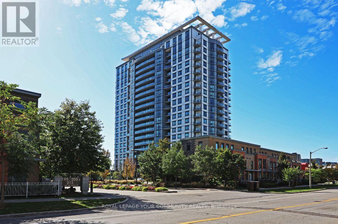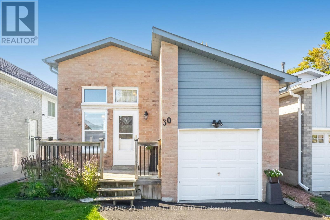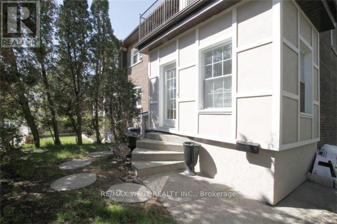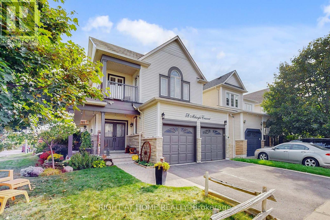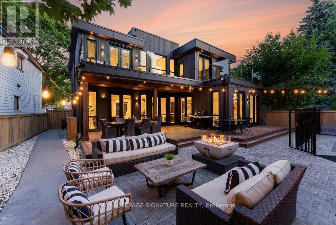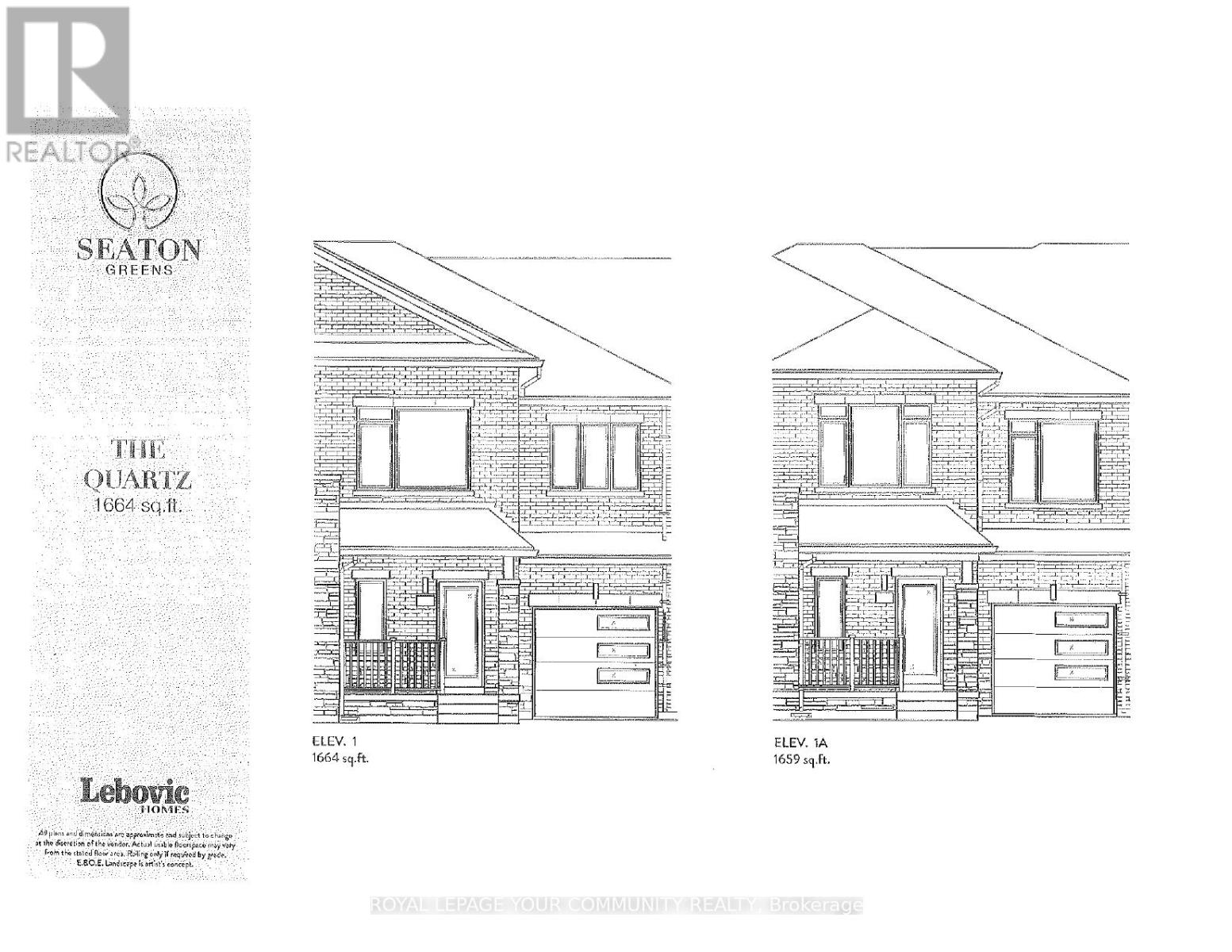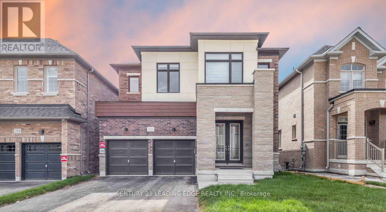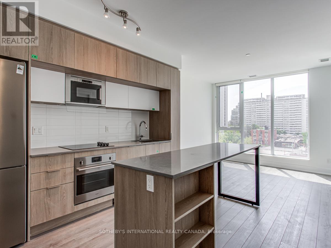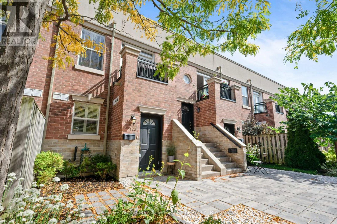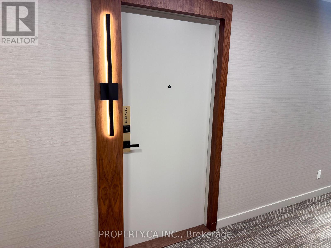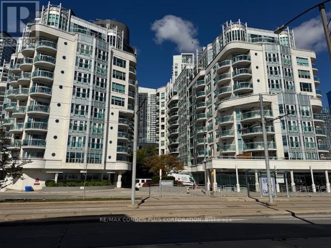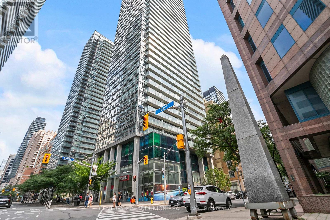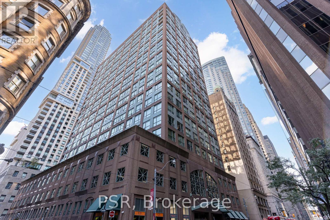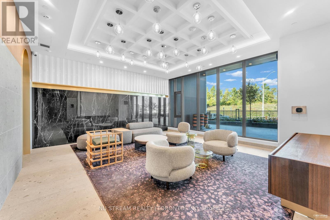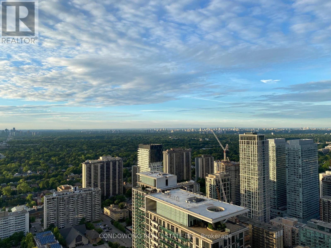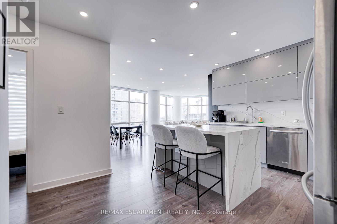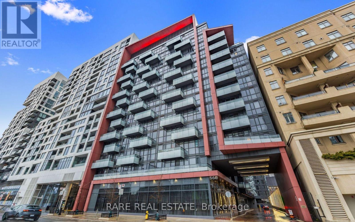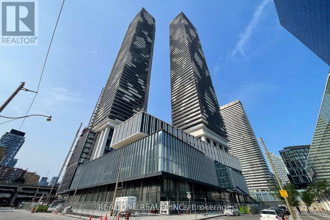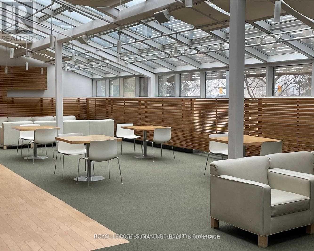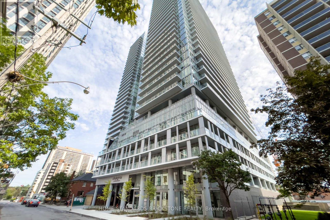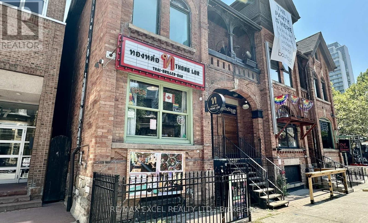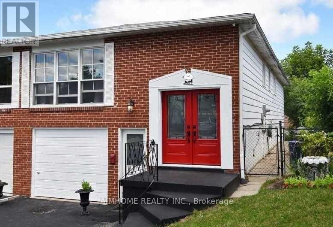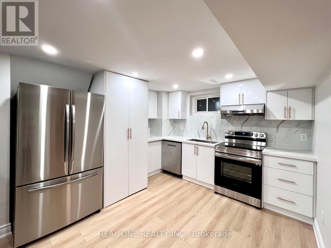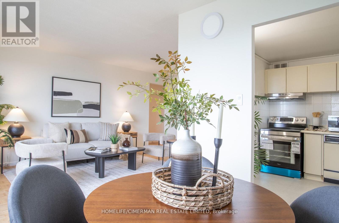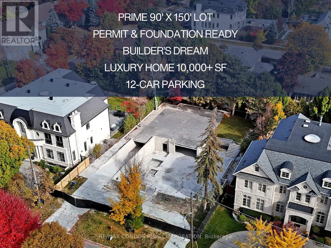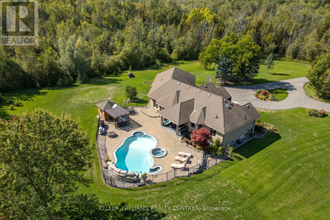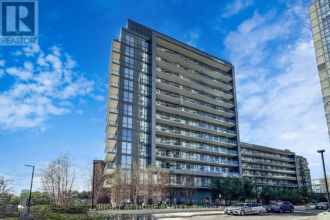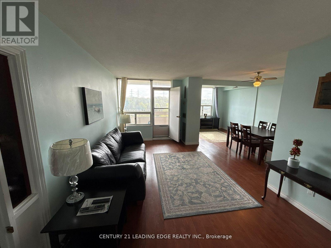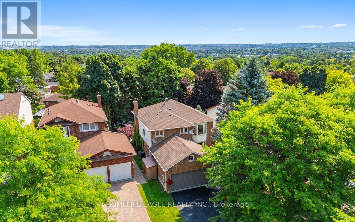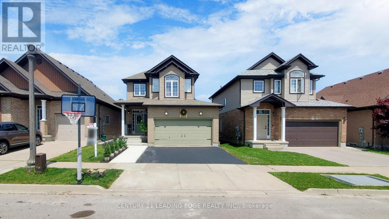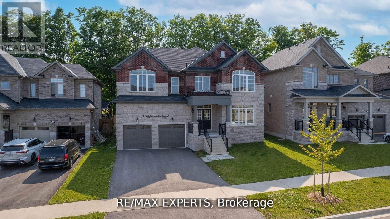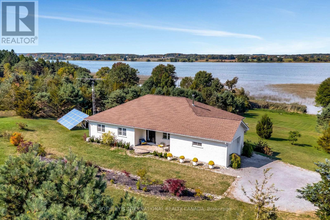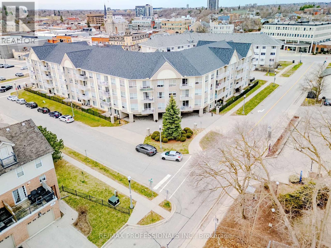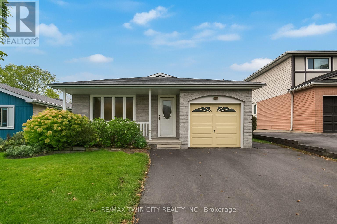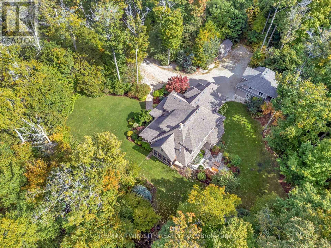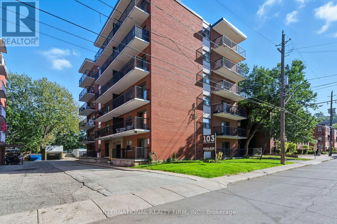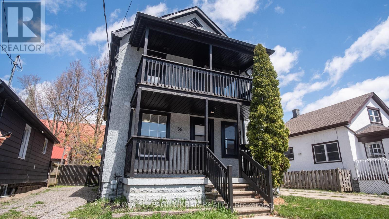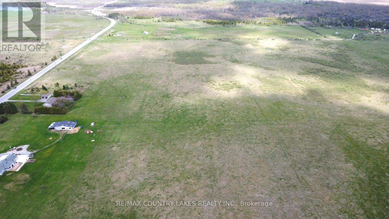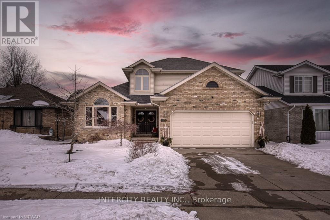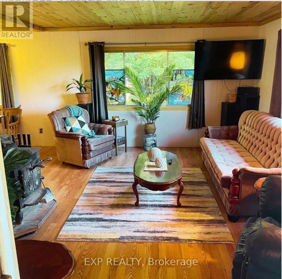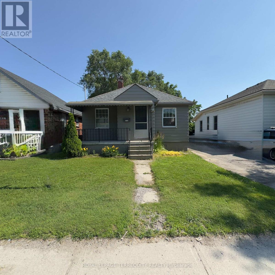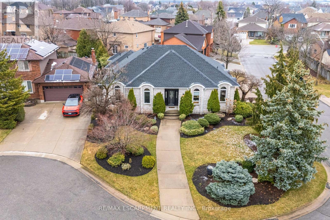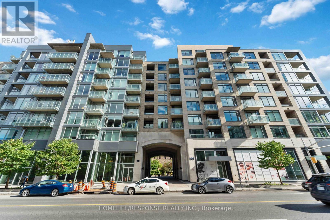2010 - 185 Bonis Avenue
Toronto, Ontario
Love Condos. 2 Split Bedrooms, Laminate Floor Throughout, 2 Full Baths. 9' Smooth Ceiling, Upgraded Finishes. Easy Access To Locker From Parking. Close To Agincourt Mall, Library, Schools, Hwy 401, Ttc, Restaurants, Golf Course, Proposed Subway/Lrt Line. Indoor Swimming Pool, Whirlpool, Sauna, State-Of-The-Art Fitness Centre, Rooftop Garden Terrace For Lounging. Entertain In Party & Billiards Rooms, Or Bbq In Courtyard Lounge. (id:60365)
30 Firwood Avenue
Clarington, Ontario
4 Bedroom Raised-Bungalow in Highland Gardens Community * Kitchen with Quartz Counter * Newly Sealed Driveway * Living Room with Electric Fireplace * No Carpet * Private Backyard * 5 Parking Spaces * Convenient Location Close to Parks, Courtice French Immersion Intermediate and Secondary Schools, Rec Centre & Transit * Roof (10Yrs) * Furnace & Central Air (11Yrs) ** This is a linked property.** (id:60365)
730 Logan Avenue
Toronto, Ontario
Prime North Riverdale 2 Bedroom Lease with Unobstructed Park Views Discover a rare opportunity to live directly across from Withrow Park in the heart of North Riverdale. This charming two-bedroom residence is filled with rich woodwork and timeless character, offering the warmth of a cottage in the city while being surrounded by every urban convenience. Wake up to peaceful park views and enjoy Withrows trails, playgrounds, and green spaces just steps from your front door. The vibrant Danforth, acclaimed restaurants, top schools, and the subway are all within a short walk, making daily life both convenient and connected. Perfect for urban professionals, the home combines comfort, lifestyle, and location in one unbeatable package. Minimum one-year lease. No smoking, no pets. (id:60365)
58 Mikayla Crescent
Whitby, Ontario
Absolutely beautifully maintained corner lot gem, nestled on a quiet crescent in the sought-after, family-friendly community of Brooklin. Sitting proudly on an oversized corner lot, this home offers enhanced privacy, extra natural light, and stunning curb appeal from every angle - plus multiple outdoor zones to enjoy and entertain. Step inside to discover a spacious, sun-drenched layout featuring a cozy family room with fireplace and double French doors leading to a charming side balcony - a rare bonus made possible by the corner-lot design. The chef's kitchen is a true standout with its gas & electric double stove, stainless steel appliances, tall cabinets, and a large centre island - ideal for hosting and everyday living. Enjoy seamless flow to the bright dining room, where wall-to-wall windows bathe the space in natural light, and walk out to your private backyard oasis complete with a large deck, sparkling pool, and mature landscaping - an entertainer's dream. Upstairs, you'll find three generous bedrooms, including a private primary retreat featuring a walk-in closet, spa-like ensuite with jacuzzi tub, and exclusive access to your own private balcony - perfect for morning coffee or evening unwind. The finished basement offers endless versatility: spare bedroom, home gym, office, rec room, plus a large pantry, workshop, and exceptional storage with professionally organized spaces also throughout the home. Freshly painted and move-in ready, this spacious home combines elegant living spaces, and a resort-like backyard. Ideal location for families with walkable, or minutes away from, top-rated local schools. Enjoy the ease of school runs, strong community networks, and the peace of mind that comes with quality education right nearby. Don't miss your opportunity to own a corner-lot home with curb appeal, character, and unbeatable functionality in one of Brooklin's most charming neighbourhoods. (id:60365)
102 Midland Avenue
Toronto, Ontario
Welcome to 102 Midland Ave a modern showpiece just steps from the Bluffs.This 3+1 bedroom, 4-bathroom residence offers nearly 4,000 sq. ft. of refined living space on an impressive 185-ft deep lot. A soaring double-height great room with a statement chandelier sets the tone for grand yet comfortable living, while floor-to-ceiling windows fill the home with natural light.The open-concept layout is anchored by a chef-inspired kitchen featuring high-end appliances, a large island, butlers pantry, and even your own pizza oven. Seamlessly walk out to a private, resort-like backyard with a saltwater pool, jacuzzi hot tub, basketball court, soccer field, and a versatile studio shed perfect for a gym, yoga space, office, or guest retreat.Upstairs, the serene primary suite offers a custom walk-in closet, spa-like ensuite, and a private balcony overlooking the lush backyard. Additional bedrooms feature walk-in closets and a Jack & Jill bathroom, while a spacious second-level den overlooks the great room ideal as a lounge, office, or reading nook.Entertainment abounds with multiple balconies, a built-in home theatre (complete with popcorn machine), and a full bar for hosting. A bonus bedroom provides flexible space for guests or extended family, and the home comes fully furnished.Nestled on a quiet, family-friendly street, this one-of-a-kind property is just steps to the beach, top schools, shops, and TTC. Offering sophisticated design, ultimate functionality, and indoor-outdoor living at its finest, this is a rare opportunity to own a true modern masterpiece in one of Torontos most coveted neighbourhoods. (id:60365)
80 Barker Avenue
Toronto, Ontario
Welcome to this stunning custom-built home, showcasing 4+1 bedrooms, 4.5 bathrooms, a fully finished walk-out basement, and a built-in one-car garage with a private driveway that can accommodate two vehicles. Enjoy refined living spaces highlighted by sleek modern finishes and thoughtful design throughout. The open-concept main floor is filled with natural light and showcases 12.5 ft soaring ceilings, wide-plank hardwood floors, built-in speakers, and a striking floating staircase, a grand foyer with a large closet and powder room. A showpiece designer kitchen features a dramatic marble waterfall island, custom two-tone cabinetry, built-in panelled appliances, full-height marble backsplash, and modern lighting. The open-concept layout flows into a cozy yet sophisticated family room featuring a gas fireplace set against a wood-slat feature wall and a custom entertainment unit with ample storage. A massive 4-panel glass door leads to a fully fenced backyard with a new wooden deck, glass railings, paved patio, and lush green lawn. Upstairs, the skylit hallway leads to 4 bedrooms, including a luxurious primary suite with a walk-in closet & skylight, a spa-inspired 5-piece ensuite, and a private wet bar complete with a wine fridge perfect for late-night relaxation or morning coffee. A second bedroom features its own 3-piece ensuite with a walk-in closet, while two additional bedrooms, each with a closet, share a stylish 4-piece bathroom. One of the bedrooms offers a balcony. Laundry is conveniently located on the second floor. The finished basement includes a spacious rec room with a wet bar, an extra bedroom, a 3-piece bath, and a walk-out to the backyard, ideal for guests, a home office, nanny quarters, or in-laws. Located in a family-friendly East York neighbourhood close to top schools, parks, transit, and the vibrant Danforth. This home blends contemporary elegance with everyday comfort. (id:60365)
100a Brenda Crescent
Toronto, Ontario
DETACHED BRAND NEW CUSTOM BUILT HOME!!!*** Hardwood Floors***Quartz Counter Tops***Pot Lights***11' High ceiling***Main floor features Foyer--Powder Rm--Den--Open Concept living space--European chef's kitchen w/quartz counter & Back splash--S.S Appliances***Build-in speaker system***Secutiry System***Smart Wired***On the Second Floor--Large Primary Bedroom w/walk-in closet--Skylight & 5 Pc Ensuite. 2nd BDRm w. closet & 3pc Ensuite--Large 3rd and 4th bed Rm w. closet & shared 4pc Wash Rm***Minutes to Bluff Beach w/super convenient public transit***Easy access to supermarkets, shopping center, banks, close to public transit (Scarborough Go, Kennedy Station), schools (Corvette Junior Public School, St. John Henry Newman High School), library, shopping, restaurants etc. Full landscaped w.Interlock.Exterior Pot lights.Basement Apartment w. 2 Bedrooms, Open Concept living & Kitchen, Separate Laundry. Total Rental Income $7850.00/month. (id:60365)
1130 Zinnia Gardens
Pickering, Ontario
BRAND NEW "THE QUARTZ" model 1664 sq.ft. Elevation 1. Hardwood on main floor (natural finish) oak stairs(natural finish) & iron pickets. 2nd floor laundry room. R/I for bathroom in basement. (id:60365)
2118 Cayenne Street
Oshawa, Ontario
****POWER SALE includes over $200K in UPGRADES ****Fantastic Opportunity to Step into refined luxury and lasting value at 2118 Cayenne Stan impressive, newly built 3,045 sq.ft. detached home in Oshawa fast-rising Kedron community. Designed for buyers who demand excellence, with unique UPGRADES (**see full list in attachments**) this residence showcases high ceilings (10' main & 9' upper level), Walk/Out Basement Premium, contemporary upgrades, and a layout ideal for both elegant entertaining and comfortable everyday living.10' Ceilings create an airy, executive atmosphere buyers crave. High-end flooring: Durable 8mm laminate throughout main living areas for modern style and minimal maintenance. Premium kitchen: Extended upper cabinets, double-bowl stainless steel sink, and pot lights cater to the current demand for sleek, functional, and visually stunning kitchens. En-suite baths for every bedroom, including a spa-inspired 5-piece master ensuite, meet todays preference for private luxury and family comfort. Architectural upgrades: Waffle ceilings, Large Ceramic Tile and Light Bleached Oak Laminate flooring set this home apart, creating visual interest and added sophistication. Modern ceramic tile in high-traffic areas: Enhances style and durability. This is more than a home; its a strategic opportunity in one of Oshawas next standout neighbourhoods. Schedule a private tour now and secure your stake in North Oshawa's most promising new subdivision. (id:60365)
42 Fireside Drive
Toronto, Ontario
Welcome to 42 Fireside Dr, a beautiful 4 + 1 bedroom, 3-washroom detached home with no sidewalk and parking for 6 vehicles, located in a prime and family-friendly neighbourhood. The main floor features a bright living room with pot lights and a massive window, a dining area with its own window, and a modern kitchen with stainless steel appliances, pot lights, windows, and a breakfast area. The upper level offers spacious bedrooms with parquet flooring and large windows, providing warmth and natural light throughout. The lower level boasts an open-concept layout with a fireplace and window, perfect for family gatherings or relaxation, while the finished basement includes a room and laundry area for added functionality. Conveniently situated close to a great selection of restaurants and cafés, including Starbucks, and surrounded by beautiful parks such as PlayScape Park, Picasso Park, and Rouge River Park. Near top-rated schools and daycares Morris Public School, St. Jean Brebeuf Catholic School, John G. Diefenbaker Public School, and Meadowvale Daycare Centre and minutes to Home Depot, Staples, Canadian Tire, RBC Royal Bank, Beauty Salon, and Toronto Jaffray Chinese Alliance Church. With easy access to Highway 401 and Toronto Zoo, this home offers the perfect combination of comfort, convenience, and lifestyle. (id:60365)
414 - 1 Belsize Drive
Toronto, Ontario
Welcome to J. Davis House. This stunning one bedroom and den west-facing suite offers 620 sq. ft. of beautifully designed interior space plus a 50 sq. ft. balcony. Enjoy modern finishes throughout, including quartz countertops and stainless steel appliances. Located in the vibrant Davisville community, this residence boasts a Walk Score of 96, placing you steps from trendy cafés, restaurants, shops, parks, schools, the Kay Gardiner Beltline Trail, and Davisville Subway Station. Just minutes to Yonge & Eglinton, this home combines boutique-style living with urban convenience. (id:60365)
123 - 51 Halton Street
Toronto, Ontario
Turnkey Townhome in a Family-Friendly Community with 3 levels, 3 bedrooms and 3 Outdoor Spaces! This quiet retreat is nestled off of the buzzing Ossington Strip and includes parking, locker and the convenience of condo living. Recently renovated showcases modern living with warm finishes. The bright, open-concept main level features a sleek, functional kitchen with granite countertops, full-sized, stainless steel appliances, new backsplash, double sink, pot lights, and a custom breakfast bar. The spacious dining area flows seamlessly to a private walk-out, ideal for hosting friends and family before and after exploring the best of the city. Hardwood floors throughout, over-sized primary bedroom, generous den, professional garden and tons of storage throughout. Located in one of Toronto's most dynamic neighbourhoods, you're just moments away from public transit, top restaurants, cafes, boutique fitness studios, Trinity Bellwoods Park, and Fresh City Farms for your everyday groceries. This is urban living at its finest with the luxury of space, community and comfort. (id:60365)
2704 - 327 King Street W
Toronto, Ontario
Live in One of Downtown Torontos Most Sought-After Buildings! Located in a prime downtown neighbourhood, this beautifully designed 1-bedroom condo with parking offers the perfect balance of style and convenience. Enjoy a sleek, modern kitchen with built-in appliances, a bright and spacious living area, and a true bedroom with a large window showcasing city views. Perfectly positioned between the Financial District and King West, you'll have the best of downtown living work, dining, nightlife, and entertainment all just steps away. TTC transit, shops, and everyday amenities are right at your doorstep. Don't miss this opportunity!! (id:60365)
Sph23 - 600 Queens Quay W
Toronto, Ontario
Waterfront Living" Great 1 B Plus Large Solarium/ 1 Bath Unit. Sunny And Bright Sub Penthouse With South West Exposure And Open Balcony. Enjoy Lake Views And Fabulous Sunsets. 9' Ceilings. Approx. 647 Sf., Brand new laminate flooring throughout and freshly painted. Ready to move in! 1 Parking, 1 Locker And Hydro Incl. ! (id:60365)
2801 - 38 Grenville Street
Toronto, Ontario
High Level Stunning Corner Suite at Bay Street, Split 2 Bedroom + 2 Bathroom, 4 Pcs Ensuite Primary Bedroom, Top to Bottom Windows in Living Room and Bedrooms, Open Concept Kitchen. Step to Subway Station, Eaton Centre, U of T, TMU, Restaurants, Hospitals. Condo Amenities includes Indoor Pool, Gym, Roof Terrace, Visitor Parking, 24 Hours Concierge. Immediate Occupancy, One Parking Spot + One Locker included. (id:60365)
609 - 7 King Street E
Toronto, Ontario
L-O-C-A-T-I-O-N!! Bachelor Suite Located In The Heart Of The Financial & Historical District. Hop Onto King Subway/Streetcar & Path Walking: Market, Entertainment District, Theatres, & Acc & Rogers Centers & Waterfront. Amenities: 24 Hr Concierge, Pool, Gym, Rooftop, Garden/ Terrace. (id:60365)
503 - 1 Kyle Lowry Road
Toronto, Ontario
Brand new south-facing 2-bedroom unit with 1 parking and 1 locker.Features upgraded kitchen, appliances, light fixtures, outlets, and bedroom finishes. Soaring 9-ft ceilings create a bright and comfortable living space.Located in a prime area within walking distance to the LRT and bus stops, with easy access to major highways. Close to all amenities, including top-rated schools, hospitals, shopping centres, and more. (id:60365)
4103 - 39 Roehampton Avenue
Toronto, Ontario
Luxury living at E2 Condos! This stunning high-floor unit at 39 Roehampton Ave offers breathtaking city views, sleek modern finishes, and a functional open-concept layout. Direct access to Eglinton Subway Station, shops, dining, and all midtown conveniences. A must-see for urban lifestyle seekers! (id:60365)
1109 - 35 Mariner Terrace
Toronto, Ontario
Stunning, recently renovated 2+1 bedroom, 2-bath condo in the heart of downtown Toronto. Bright and spacious with floor-to-ceiling windows offering sweeping panoramic views of Lake Ontario, the CN Tower, and the city skyline. Nearly 1,300 sq.ft. of luxury living with high-end finishes throughout. Residents enjoy access to a 30,000 sq. ft. SuperClub with resort-style amenities including an indoor pool, basketball and tennis courts, bowling alley, gym, games room, and much more. Walk to Rogers Centre, Union Station, Financial and Fashion districts, Harbourfront, King West, top schools, parks, and world-class dining. TTC at your doorstep, with Billy Bishop Airport and the waterfront just minutes away. This stylish home comes fully furnished and offers iconic views, prime location, exceptional amenities and is move-in ready waiting for you! (id:60365)
925 - 560 Front Street W
Toronto, Ontario
Welcome to #925 at 560 Front Street West! This bright and stylish 1-bedroom, 1-bath suite offers contemporary urban living in the heart of Toronto's vibrant King West district. Step inside to discover updated kitchen cabinets with a custom island, stainless steel appliances, all designed with both function and style in mind. The spacious living area features floor-to-ceiling windows, custom curtains, and an electrical dimmer system that allows you to set the perfect ambiance throughout the living room, kitchen, and bedroom. The bathroom has been completely renovated, including updated floors, tiles, toilet, shower, mirror, vanity, and sink, providing a fresh, modern spa-like retreat. Every corner of this suite feels polished and refreshed. Located within walking distance to The Well and steps to TTC, restaurants, bars, and parks, this condo combines comfort with convenience. Residents enjoy 24-hour concierge service and 5-star amenities, including a state-of-the-art gym, sauna, party room, and an expansive rooftop terrace perfect for entertaining or unwinding. (id:60365)
6906 - 138 Downes Street
Toronto, Ontario
Sugar Wharf West Tower By Menkes, South East Breathtaking Lake View 3 Bed and 3 Washroom Corner Unit, 1011Sqft + 393 Sqft. Large L-Shape Balcony. Ceiling To Floor Windows, Open Concept Combine Living/Dining w/ Lots Of Spacing. High End Miele Kitchen Appliances, Quartz Counter Top & Backsplash. Excellent Location And Convenient. Walk Distance To George Brown, Park, Harbour Front, St Lawrence Market, Union Station, Financial Area & Mins Access Gardiner/QEW And Much More. (id:60365)
269 - 6 Sakura Way
Toronto, Ontario
Peaceful Work Environment surrounded by Art, History, and Culture. Multi-Office unit with Reception Area, Kitchen, Board room, and Common work Area located on the South East corner. Taxes, Maintenance, and Insurance at a straight pass through, as the Community Centre on the first floor runs as a Non-For-Profit. Building amenities include Multiple Restrooms, Japanese Gardens, Sunlit lounge, Auditorium, and Ample Parking for you and your guests. Professional Property Management on site and 24/7 Building Access. (id:60365)
3406 - 99 Broadway Avenue S
Toronto, Ontario
Welcome to Citylights Condos. Located at the Center of Midtown near Yonge & Eglinton. This 1 Bedroom + Den Unit offers a highly efficient layout. Unit has Laminate flooring throughout Primary Living Spaces, Smooth Ceilings , and Large Windows leading out to the Balcony. Kitchen Area is finished with Quartz Counters and is equipped with modern appliances. Building Amenities include Gym, Indoor Basketball Court , Pool , Amphitheater, Party Room, and More! Location offers many options for Transit (Subway & Future LRT), Shopping, Restaurants, and More! (id:60365)
311 - 30 Nelson Street
Toronto, Ontario
Welcome to this bright and modern 1 bed + den corner suite at the highly sought-after Studio 2Condos in the heart of downtown Toronto. With 694 sq ft of wide, functional living space, this layout is rare and thoughtfully designed. Enjoy 2 private balconies, floor-to-ceiling windows, and an abundance of natural light throughout. Upgraded with new paint, custom lighting, and integrated appliances, this unit is move-in ready. The den is ideal for a home office or guest space. The kitchen features quartz countertops, sleek cabinetry, and a built-in cooktop for a seamless finish. Located right next to the stairs, you'll love the convenience of avoiding elevator wait times perfect for busy urban living. Comes with 1 locker and underground parking. Situated in the heart of the Entertainment and Financial Districts, with a Walk Score of 99 and Transit Score of 100. Steps to TTC, the PATH, Queen St., King West, dining, shops, and more. Building amenities include 24-hr concierge, gym, sauna, party room, outdoor terrace, guest suites & more. (id:60365)
555 Church Street
Toronto, Ontario
Previously occupied by a Thai restaurant, this space is now ready for any operator to take over. It features a fully equipped kitchen with an 8 to 9 ft exhaust hood and a walk-in cooler in the basement, ideal for efficient back-of-house operations. Comes with a back patio. The layout and infrastructure make this a versatile space that can be easily adapted to any cuisine or restaurant concept. Whether you're an experienced operator or a new entrepreneur, this presents an excellent opportunity in a prime location. Tenant has the option to lease the entire building. (id:60365)
Upper - 88 Apache Trail
Toronto, Ontario
Large Raised Bungalow Upper Level Offers 3 Bedrooms , And 1 Full Bath ; Newer Kitchen, Front Door, Close To All Amenities Highway401&404, Seneca College, Transit To The Subway, Schools, Fairview Mall, & Community Center (id:60365)
65 Dewlane Drive W
Toronto, Ontario
Reasons To Love This Newly Renovated Basement: Separate Entrance With bright, spacious Open Concept Living Room, 2 large BRs, 2private en-suite WRs, in unit Laundry. Upgraded Kitchen With Brand New Cabinetry. Located In The Heart Of North York, Minute Walk To Stores &Restaurants. Minute Drive To Finch Subway Station And steps to public transit. Close To Highway 401 And Yonge Street. Located In A Green, Tree Line And very quiet Neighborhood. Tenant Insurance Is A Must. (id:60365)
1702 - 715 Don Mills Road
Toronto, Ontario
Buyers & Investors, Look No Further Than Glen Valley Condos At 715 Don Mills Rd, If You Looking For Renovated (Partially) With New Appliances (Fridge, And Stove), New Ensuite Laundry (Plumbing With Set Off Washer And Dryer) This Spacious 2 Bedroom Corner Unit Features An Open Concept Layout With Both North And South West Exposures. Take In The Breathtaking Views Of The Iconic Toronto Skyline From The Comfort Of This 17th-Floor Suite. Included All The Utilities (Hydro, Water, Cable & Internet). Enjoy The Use Of A Brand-New, State-Of-The-Art Recreation Centre & Indoor Swimming Pool/Gym, As Well As A New Lobby, Exclusively For The Use Of Glenn Valley Residents. This Prime Location Ensures Convenience With Proximity To Shopping, Dining, And Public Transit, Making Urban Living A Breeze. Enjoy Easy Access To The DVP For A Quick Commute To Downtown Toronto. (id:60365)
25 - 108 Redpath Avenue
Toronto, Ontario
Exceptional Value in the Heart of Midtown Toronto! Welcome to Urban Living at its Finest! Nestled in one of Toronto's most sought-after neighbourhoods (Mount Pleasant West), this beautifully updated townhouse offers the perfect blend of location, style, and affordability. Surrounded by landscaped gardens and inviting pathways, this bright and modern condo home has been renovated with attention! Step inside to discover laminate flooring that runs throughout the main level rooms! Spacious galley-style kitchen with smart storage solutions! Proper Den solution with Glass Block Window Wall! A convenient 3-piece powder room adds to the homes functional design. Enjoy the spacious 15' in length Juliette-style terrace with BBQ! The bedroom includes a walk-in closet. This condo also offers: one parking spot, a locker for extra storage, and access to EV chargers, a car wash station, and a secure bike lock-up in the parking area. Located just steps to the subway, local parks, first-class shopping, and the upcoming Eglinton Crosstown LRT! A few minutes walk away from the vibrant Yonge-Eglinton area! Extras and Upgrades Include: LG Gas Stove (2022) with gas line (exclusive to this unit), Samsung Fridge w/ water line (2022), New Dishwasher (2024), AC inside and outside units were replaced in 2020, Brand New Balcony Glass Sliding Doors installed July 2025! Recently painted! Grab this opportunity to own a turn-key townhouse in prime Midtown Toronto. Locker is located in Parking Basement (PB) on LB-254. (id:60365)
27 Dempsey Crescent
Toronto, Ontario
Builder's Dream in York Mills! This is a rare opportunity to acquire a prime land under construction in one of Toronto's most affluent neighbourhoods. With a building permit and an existing foundation, you can begin construction of your custom luxury home immediately, saving significant time and expense in the construction process Approx. $1.3M. The expansive 90 ft. x 150 ft. lot is nestled among luxury homes, top-tier schools, and provides easy access to premier shopping, dining, and major transportation routes. Totaling 10,275 sq. ft., this property boasts 6+1 bedrooms, 10 bathrooms, and an underground garage over 3,000 sq. ft. with space for 6 cars. Additionally, a 6-car driveway parking area brings the total parking capacity to 12 spaces. This is a unique opportunity to build in a highly sought-after area with all the groundwork already completed. This property is ready to build based on the approved stamped engineering report for the foundation walls and the concrete core test results. (id:60365)
6871 Black River Road
Georgina, Ontario
Nestled on 25 picturesque private acres, this stunning ranch-style bungalow offers an unparalleled living experience both inside & out. From carpet-free interiors & radiant in-floor heating to your own private poolside oasis, every inch of this country estate has been thoughtfully designed & meticulously maintained. The home combines the serenity of country living w/ top-tier modern amenities & tech, perfect for entertaining, working from home, or simply enjoying peaceful luxury in a quiet private setting minutes from Lake Simcoe & Sibbald Point, schools, amenities, stores & the town of Sutton. Inside, impressing at every turn this thoughtfully designed home offers a practical & luxurious layout which includes a primary suite that features a W/O to a stunning spa like patio w/ a large step-in salt water pool, waterfall, & hot tub. There are 2 additional main level bedrooms, & a home office. The chefs kitchen is a standout feature, boasting a custom stone arch, stone countertops, gas countertop range, center island w/ prep sink, & expansive views of the pool & a mature & private forested yard. Enjoy the fully finished basement w/ its sprawling recreation room, perfect for a games room & a dedicated theatre room complete w/ Paradigm surround sound speakers, a projector, Canadian-made Palliser theatre seating, & custom B/I cabinetry making it a true cinematic experience right at home. You'll also find a fully equipped fitness area, featuring an array of exercise equipment & an infrared sauna, ideal for post-workout relaxation. A custom wine cellar w/ illuminated shelving offers a stunning showcase for your collection, blending form & function in a most elegant way. Your saltwater in-ground pool awaits, w/Cabana & Pergola, stone bar, multiple cooking areas, outdoor TV all crafted for unforgettable gatherings. Whether you're looking for a full-time escape, multi-generational living, or a lifestyle upgrade just outside the city, this one-of-a-kind estate has it all! (id:60365)
103 - 36 Forest Manor Road
Toronto, Ontario
Welcome to This Stunning 3 Years Old Sun-filled 1+1 Unit (640 Sf) with a Rare Find Huge Terrace (300 Sf), Located in The Highly Desirable Henry Farm Community Where Urban Living Meets Comfort and Convenience. Step Inside and be Greeted by a Thoughtfully Designed Floor Plan That Balances Privacy and Functionality. Featuring 10' Ceilings Throughout, The Open-concept Living and Dining Area Offers Generous Space, Perfect for Hosting and Entertaining. The Kitchen Boasts Modern Appliances and Cabinetry, Unleash Your Culinary Creativity. The Bright and Peaceful Bedroom Features a Large Closet, While The Spacious Den Can Easily Serve as a Home Office or a Guest Room, Adapting to Your Lifestyle Needs. Floor-to-ceiling Windows in Both The Living Room and Bedroom Open Directly Onto The Impressive Terrace with 14' Ceiling Height, Extending Your Living Space Outdoors, Ideal for Dining, Lounging, or Enjoying Fresh Air Year-round. This Terrace Truly Makes Indoor-outdoor Living Seamless. In Addition, Experience Convenience with Grocery, Community Center, and Parks Just a Stone's Throw Away. Enjoy Vibrant Shopping, Entertainment, Dinning and Public Transit Options in Fairview Mall, Only Mins Away by Walk or Car. Also, The Nearby 404/401/DVP Provides Quick Connections to GTA Areas. Don't Miss Out on This Urban Oasis! (id:60365)
815 - 20 Edgecliff Golfway
Toronto, Ontario
Huge unit - Great Location and Community -20 Edgecliff Golfway-an exceptional opportunity for family tenants seeking comfort, convenience, and natural beauty. This spacious two-bedroom plus den condo (over 900 sq ft) is partially furnished and available June 1st, offering breathtaking year round views overlooking the Don Valley Golf Course of lush greenery and open spaces. Enjoy open-concept living and dining with large windows that bring sunlight indoors, a primary bedroom with walk-in closet, underground parking, and an ensuite storage locker. Residents have access to great amenities: an indoor pool, exercise room, convenience store, and kids playground. The location is unbeatable-steps to TTC, Don Valley Parkway, schools, parks, places of worship, and more. ***All utilities and high-speed internet are included*** for added value and peace of mind. (id:60365)
30 Moffat Crescent
Aurora, Ontario
The Perfect 4 Bedroom Detached Home In The Prestigious Aurora Heights Community * Situated On A Private Crescent * Premium Lot Featuring A Walk Out Basement & Beautiful Brick Exterior * Double Door Garage With Long Driveway * Stunning Curb Appeal Surrounded By Mature Trees For Ultimate Privacy * Fully Fenced Backyard Oasis With Outdoor Heated Gazebo Perfect For Entertaining * Interlocked Backyard With Additional Storage Shed * Bright & SunFilled Home With Large Expansive Windows Throughout * Updated Gourmet Kitchen Featuring Top Of The Line Stainless Steel Appliances, Double Undermount Sink, Upgraded Faucet, Modern Backsplash & Sleek Cabinetry * Breakfast Area W/O To Large Deck Overlooking Backyard * High Quality Hardwood & Laminate Floors * Pot Lights In Key Areas Including Kitchen * Warm & Inviting Family Room With Wood Burning Fireplace * All Bedrooms Generously Sized With Ample Closet Space * Primary Bedroom Retreat With Spa Inspired Ensuite, Oversized Walk In Closet & Modern Vanities * Finished Walk Out Basement Apartment With Separate Entrance, Laundry & Income Potential * Home Security Features * Move In Ready * All Mechanicals In Excellent Working Condition * Minutes To Yonge St, Transit, Shops, Entertainment, St. Annes School & St. Andrews College * A Must See! (id:60365)
277 Watervale Crescent
Kitchener, Ontario
Style meets functionality. Highly desired Lackner Woods area. Prime location at the top of the crescent. Carpet free home. Large welcoming front entrance. Easy flow open concept layout with walkout to deck. 9 foot ceilings on main floor, 9.9 foot ceilings in 4th bedroom/Family room. Upgrades: Kitchen cabinets, Quartz counter tops, ceramic backsplash, Stainless steel appliances - Gas stove, Gas fireplace, Oak Railings, sound system, Pot lights, California Shutters, Gas BBQ hook-up, Heated primary bathroom floors, Walk-in closet, W/O to Deck, fully fenced yard, upper family room was used as 4th bedroom. All bathrooms vanities recently upgraded. New front walkway and newly sealed driveway. Entrance from the garage to the mud room with access to the main floor and separate stairs to the basement. It may be possible to turn Mud room window into a door. Garage also Has an extra back door leading to the backyard. Minutes to Chicopee Ski Hill and Tube Park, Grand River Trails, schools, public transit, shopping. Bedroom and outdoor furnished photos were taken in June 2025 before the home was vacated to allow for flooring and other updates. The Fan seen in photos of 2nd bedroom has been replaced by a light as shown in the photo of the room now vacant. All missing closet doors are stored in the basement. (id:60365)
131 Highlands Boulevard
Cavan Monaghan, Ontario
Luxurious 4 Bedrooms 4 Bathrooms 2 Car Tandem Garage Stunning Executive Home Situated On A Premium 52x132Ft Private Ravine Lot That Offers Peace & Tranquility In the Family Friendly Town Of Mill Brook. This Specular Home With Stone & Brick Facade Boasts Approx 3500 Sq Ft Above Grade With An Open Concept Layout, 9 ft Ceilings On The Main Floor, Pot Lights T/Out, Main Floor Office, Engineered Hardwood Flooring, 7 Inch Custom Baseboards, Large Eat-In Custom Kitchen With Brand New S/S Appliances, Quartz Backsplash/ Counters & Centre Island, Elegant Oversized Formal Dining Room, W/I Closet In Primary Bedroom 5Pc Ensuite W Soaker Tub, Large Bedrooms One With Jack & Jill Bath And Another With Ensuite Bath. Tons Of Natural Light! Truly A Must see! Right Across The Street From The Millbrook Community Centre And Minutes From 115 Highway. 20 Mins To Cham Shan Buddhist Temple (largest Temple Outside Of China) Truly A Must See!! (id:60365)
188 County Road 18
Prince Edward County, Ontario
Set on 12 private acres along the shoreline of East Lake, this custom ICF-built brick bungalow offers an expansive yet grounded expression of County living. With over 4,000 square feet of light-filled interiors, the home is designed for flow and connection - to nature, to gathering, and to a quieter rhythm of life. The layout unfolds across two thoughtfully planned levels, each nearly 2,000 square feet. On the main floor, nine-foot ceilings heighten a sense of openness and calm, while the lower level's eight-foot ceilings maintain full functionality without compromise. The principal rooms - kitchen, dining, and living - extend in a continuous expanse of natural light and quiet materiality, framed by broad windows that overlook the lake. The kitchen anchors the space with clean-lined cabinetry and a generous breakfast area, while the living room centres on warmth and conversation. Each bedroom offers balance and proportion, including the primary suite with its five-piece ensuite and walkout to the deck - a space both restorative and timeless. All bathrooms have been renewed with modern tilework and refined fixtures that complement the home's natural setting. The lower level enhances the home's versatility with a generous lounge, full bath, additional bedroom, and walk-out access, making it well-suited for guests, family, or multi-generational living. Every comfort has been considered: in-floor radiant heating on both levels, a Pacific Energy woodstove, central air, and a high-efficiency forced-air system. Outdoors, the landscape unfolds toward the lake - a place to gather, reflect, and reconnect. This is a home shaped by intention and possibility - a place that holds space for connection, celebration, and the quiet passage of time set on a landscape that holds memory and meaning. Located just minutes from both Picton and Sandbanks, it balances rural stillness with everyday convenience, capturing the quiet luxury and enduring ease of Prince Edward County living. (id:60365)
422 - 8 Harris Street
Cambridge, Ontario
Beautiful clean bright condo unit apartment in downtown Cambridge. 2 large and spacious bedrooms and 2 good-sized bathrooms. Updated plumbing inside unit (2025). Excellent views and tons of natural light. Condo fees include all utilities except for hydro. Come and check out what this beautiful apartment has to offer. Steps to many cafes, coffee shops and boutiques, public transit and the grand river. (id:60365)
88 Glen Lake Crescent
Kitchener, Ontario
Welcome to 88 Glen Lake Crescent, Kitchener: A Stunning Legal Duplex Bungalow with a Backyard Oasis, Perfectly situated in a sought-after, family-friendly neighbourhood, this residence offers a rare combination of income potential and resort-style living. The home welcomes you with a bright, open-concept design with a carpet-free interior showcasing a spacious living and dining areas, bathed in natural light through a charming bay window, enhanced by California shutters and modern lighting fixtures. The kitchen features classic solid wood cabinetry paired with contemporary hardware and ample storage. 3 generous bedrooms, each designed with comfort in mind, while your own laundry at main level. The fully finished legal basement duplex with a separate private entrance is perfect for extended family, guests or rental income. If desired, direct access from the main kitchen area can easily be added. This newly finished, never-lived-in lower level boasts 2 spacious bedrooms, 3pc bathroom, a Recreation room, all brightened by full-sized egress windows, A second kitchen with brand-new SS Appliances and separate laundry. Step outside to your own backyard paradise: The expansive 45 x 174 lot offers 18 x 36 in-ground pool, surrounded by premium rubbercrete finishing (2021), a new pool liner (2022) and a sun-drenched wooden deck perfect for lounging. The pool has been professionally opened, closed each season, with regular pump operation, chemical upkeep to maintain water quality, The seller has not personally used it, so cannot guarantee its functionality. Additional highlights include a single-car garage with a new epoxy-coated floor and a double-wide asphalt driveway (2022). Location is ideal, as this home is close to top-rated schools, shopping, public transit, parks and trails. Whether youre seeking a dream home with a resort-style backyard or a smart investment property with income potential, this delivers it all. Dont miss your chance, schedule your showing today. (id:60365)
3667 Old Beverly Road
North Dumfries, Ontario
Welcome to this exceptional Executive home offering almost 6 acres of privacy and luxury, just minutes from the City of Cambridge. With more than 3,850 sq. ft. above grade and an unspoiled walk-up basement with 10-foot ceilings in the main house ,Plus an additional separate Studio Apartment and Work Shop, this property blends sophistication, functionality, and future potential.The main level features a spacious kitchen with a walk-in large pantry, a sunroom filled with natural light, a screened-in porch, and multiple living spaces perfect for family gatherings or entertaining. You will also find a separate dining room, a study, and three fireplaces, creating warmth and character throughout. In-floor heating extends through much of the home for added comfort.Upstairs, discover four generous bedrooms, including a primary suite with ensuite bath, and an additional bedroom with a rough-in for a 3-piece bathroom. A 3-piece rough-in in the basement provides even more opportunity for customization ideal for a future in-law suite, complete with a walk-up to the garage.Outside, enjoy the wrap-around porch, fire pit area, irrigation system, and expansive driveway leading to the attached 2-car garage. A second detached 2-car garage offers a finished area currently set up for a home-based business, complete with plumbing and a stove, plus a beautifully finished studio apartment above, providing exceptional versatility for multi-generational living or rental potential. The property also features a chicken coop, and plenty of outdoor space, offering a touch of country charm.This rare offering combines the best of country living with convenient city access perfect for multi-generational families, professionals working from home, or those seeking a peaceful retreat without compromise. (id:60365)
103 Emerald Street S
Hamilton, Ontario
Newly Renovated 1-Bedroom Apartment in the Heart of Hamilton. This bright and modern 2-bedroom, 1-bathroom unit offers fresh renovations throughout and is perfectly located near downtown, parks, and local amenities. Enjoy the convenience of on-site parking and a prime central location, ideal for comfortable living in the heart of Hamilton. (id:60365)
Rear - 36 Welland Street
Welland, Ontario
Welcome To 36 Welland St Rear Unit.This Bright And Spacious One-Bedroom Apartment Has Been Lovingly Maintained And Offers A Warm, Comfortable Place To Call Home. The Thoughtfully Designed Layout Provides Plenty Of Space To Relax, Cook, And Entertain. The Kitchen And Living Area Feature Appliances And Ample Cabinetry, Creating A Cheerful And Inviting Atmosphere.Located On A Quiet, Family-Friendly Street, Youll Enjoy A Peaceful Setting While Still Being Close To Local Shops, Parks, Schools, And Public Transit. The Unit Also Includes One Parking Spot, Adding Convenience To Everyday Life.Perfect For Anyone Looking For A Cozy, Welcoming Space With Charm And Character This Apartment Is Ready To Become Your Next Home! (id:60365)
Con 6 Lot 10 Glenarm Road
Kawartha Lakes, Ontario
Discover the potential of this prime 88-acre parcel of vacant farmland, ideally situated halfway between the communities of Beaverton and Fenelon Falls in the heart of beautiful Kawartha Lakes. This expansive property offers approximately 88 acres of land, making it an excellent opportunity for a hobby farm, or a future rural retreat. Fully enclosed with fencing on all four sides, the land is well-secured and features a natural pond located in the southeast corner, an ideal supplemental water source for livestock or irrigation. The lot boasts 1,068 feet of frontage along Glenarm Road, providing excellent visibility and access options. While no driveway is currently in place, hydro is available at the property line, simplifying the process for future development. Please note that this is a rural property with no municipal services; a well and septic system would be required for residential or agricultural structures. Conveniently located just 17 kilometers directly east of Beaverton, this property combines privacy with proximity to essential amenities. Whether you're looking to build your dream countryside estate, or invest in Ontario's farmland, this Glenarm Road property offers endless potential. Seller will consider a VTB with 20% Down (id:60365)
132 John Davies Drive E
Woodstock, Ontario
Welcome to 132 John Davies Drive! This large, beautiful family home is located in the highly sought-after northeast end of Woodstock, within the popular Springbank Public School zone and steps from Les Cook Park! Simply walk in and enjoy, as this home has been meticulously updated throughout the years and sits in a mature neighborhood. This home offers a double-car garage, 3 bedrooms, 3 bathrooms, and many appealing features to the astute buyer. Walk through the double front doors to find a beautiful grand staircase and hardwood flooring. The main floor has ample space for the whole family with 2 family rooms, 2 eating areas, a large kitchen, 2 2-piece bathrooms, and a laundry/mudroom. The main floor has been lovingly updated with hardwood (2016), ceramic tiles in the kitchen (2018), laundry/main floor bath ceramic (2021), and the gorgeous millwork and design in the front family room (2020). On the second floor, walk through the double doors to your master bedroom retreat, with a spa-like bathroom featuring a free-standing soaker tub, glass walk-in tiled shower, walk-in closet, and secondary closet. There are two additional bedrooms and a 5-piece bathroom with double sinks. The basement features a large family/entertainment room, office, 2-piece bathroom, and large storage spaces. Outside, you can relax in the hot tub in the fully fenced backyard while enjoying west-facing sunsets. The bonus shed with shelving provides additional space to store your garden tools. Some additional upgrades include: washer and dryer 2016, triple pane windows in 2018, double pane sliding door 2018, Eco-Bee Smart Thermostat 2018, California Shutters/Hunter Douglas Shades 2019. (id:60365)
813016 East Back Line E
Grey Highlands, Ontario
Welcome to 813016 East Back Line in Grey Highlands, a charming detached bungalow situated on nearly five acres of private rural land. This well-maintained home offers 1,248 square feet of living space with three spacious bedrooms and two bathrooms, featuring a bright main floor layout, a cozy wood-burning fireplace, and a functional kitchen with included appliances. The full basement provides excellent storage and future finishing potential, while the durable metal roof ensures long-lasting protection. Outside, the expansive lot with 150 feet of frontage and 600 feet of depth is perfect for outdoor living, gardening, or recreational use, complete with a detached garage, triple-wide driveway, and parking for more than ten vehicles including RVs or trucks. Conveniently located near lakes, schools, campgrounds, and local shops, this property offers the perfect balance of peaceful country living with access to community amenities. Whether you are seeking a full-time residence or a weekend retreat, this property combines space, privacy, and rural charm in one of Ontarios most desirable communities. ** This is a linked property.** (id:60365)
1181 Florence Street
London East, Ontario
This Charming Home Offers 2+1 Great-Size Bedrooms, 2 Full Bath, 2 Kitchens Bungalow with a Finished Separate Entrance One-Bedroom Suite With Multiple Entrances That Making It Perfect For Growing Families Or Multigenerational Living. Open Concept Main Floor Features With A Combined Living/Dining Area And Eat-In Kitchen That Walkout To The Fully Fenced Sunny Backyard With A Deck. Two Great-Sized Bedrooms With Closets And a Full Bathroom On The Floor. Hardwood Floors and Smooth Ceilings. Carpet-Free. There Are Two Basements! The Finished Basement Provides Additional Living Space With Separate Entrance 1-Large Bedroom In-Law Suite With It's Own Kitchen, Full Bath, Living Area And Laundry. The Additional Basement Offers Second Laundry, Storage/Utility Space. This Presents Is A Great Opportunity To Own A Solid Home On A Rare Deep, South-Facing Fully Fenced Backyard With A Deck Perfect For Outdoor Entertaining and a Storage Shed. The Property Has One Fully Renovated 2025 Detached Garage And Three Additional Parking Spots. It's Located Just Five Minutes from triOS Business Tech Campus, Fanshawe College, North American Trade School, Downtown, Parks, Arenas And More. Ideal For Multigenerational Family, Small/Growing Families With Growing Children Or Savvy Investors. It's A Versatile Option That Meets The Needs Of Various Lifestyles And Investment Opportunities. THIS ISN'T JUST A HOME, IT'S A STRATEGY! LIVE UPSTAIRS, RENT DOWNSTAIRS, ORBRING THE WHOLE FAMILY UNDER ONE ROOF IN STYLE!2025/ New A/C, 2025/ NEW Termostat,2025/Professionally Renovated Garage,2025/ New Washer, 2024/Refinished With Hardwood Floor. Freshly Painted. 2024/Professional Exterior Painted, Including 2 stoves, 2 fridges, a Range Hood, 2 Washers And A Dryer. (id:60365)
31 Ingrid Court
Hamilton, Ontario
INCOME POTENTIAL with IN LAW SUITE...Welcome to 31 Ingrid Court, a rare and beautifully crafted bungalow nestled in the heart of Hamilton's sought-after Templemead neighbourhood. This custom-built home boasts an all-stone exterior, offering timeless curb appeal and exceptional durability. Situated on a quiet court, it provides a serene and family-friendly environment, ideal for those seeking both comfort and convenience. Key Features: Spacious Living: With over 2,000 square feet on the main floor, this home offers ample space for family living and entertaining. The open-concept layout ensures a seamless flow between rooms, enhancing the sense of space and light.In-Law Suite: The fully finished basement includes a dedicated in-law suite, complete with its own entrance, kitchen, and living area. This versatile space is perfect for extended family, guests, or potential rental income.Quality Finishes: Throughout the home, you'll find high-quality finishes and thoughtful details that reflect pride of ownership. From the stone exterior to the well-maintained interiors, every aspect of this property has been carefully considered. Prime Location: Located in a desirable area of Hamilton, 31 Ingrid Court is close to schools, parks, shopping centres, and public transit, making daily errands and commutes a breeze.This exceptional property combines the charm of a traditional bungalow with modern amenities and a versatile layout. Whether you're a growing family, a multi-generational household, or someone looking for a home with additional income potential, 31 Ingrid Court offers a unique opportunity to own a piece of Hamilton's finest real estate. Don't miss out on this rare find. Schedule a private viewing and experience all that this remarkable home has to offer. (id:60365)
711 - 108 Richmond Road
Ottawa, Ontario
Enjoy your morning coffee and sunset with breathtaking views of Gatineau Hills from this fully furnished condo! Welcome to QWEST - a fantastic building with the largest roof top terrace in Ottawa with many BBQs. Amenities include 3 gyms, multiple party rooms, theatre room, Library, Hot Tub, Pet grooming and car wash bay! Living in this trendy Westboro, you will be walking distance to transit / LRT, parks, upscale restaurants, cafes, groceries, banks and shopping. You won't even need your car, but this unit comes with an underground heated parking space as well as a storage locker. The unit has an open concept modern floor plan, 9ft ceilings, hardwood floors, chef style kitchen with upgraded cabinets, white quartz counters, large island, stainless steel appliances, ensuite laundry with washer dryer (2022), a nook for an office table to work from home, bedroom with a large custom shelved walk in closet, custom Hunter Douglas blinds, HVAC redone in 2021, large windows to bring in natural light and a balcony to relax! This unit is available fully furnished but can be provided unfurnished if you want. Heat and water is included, Hydro is extra. (id:60365)

