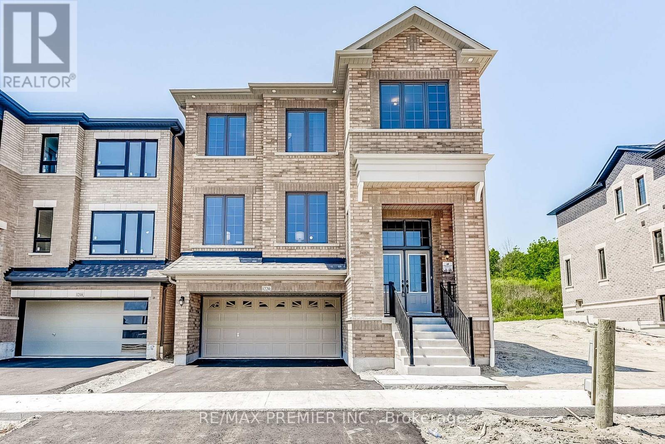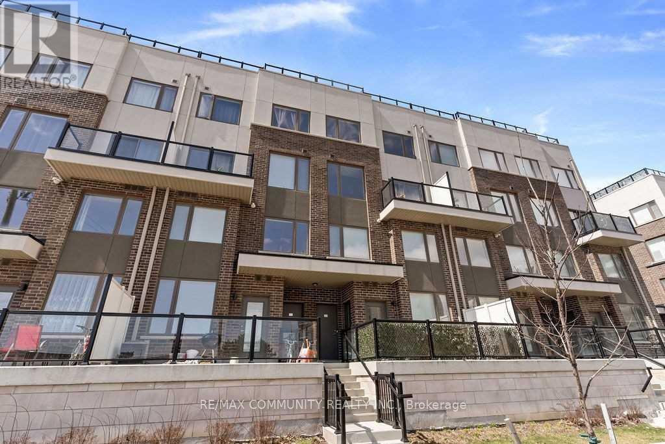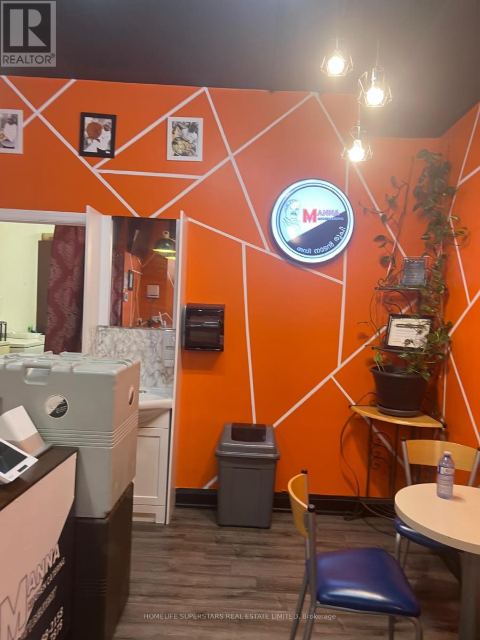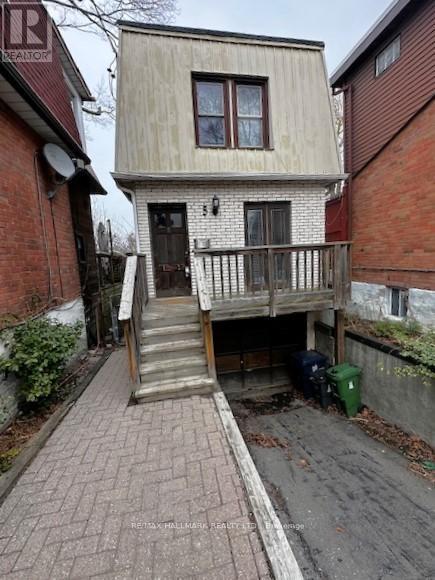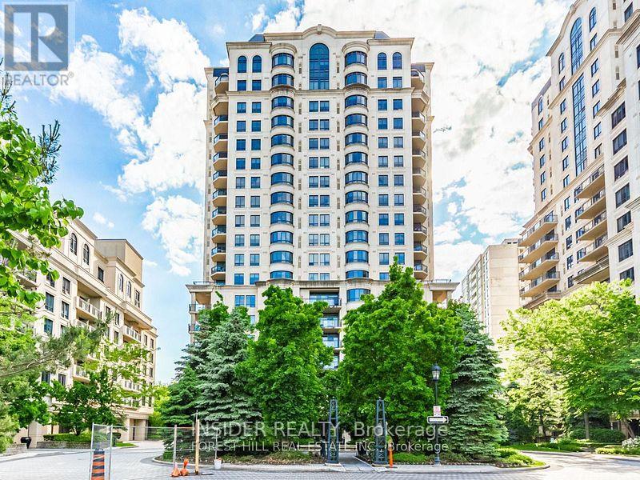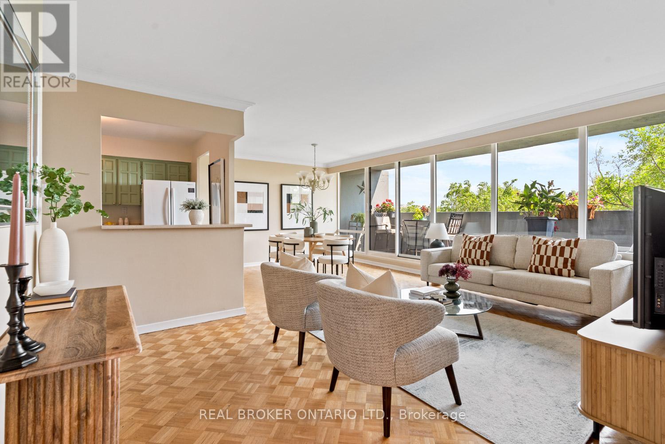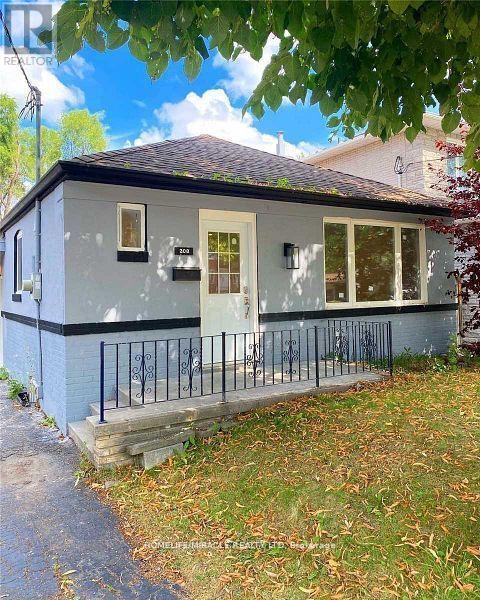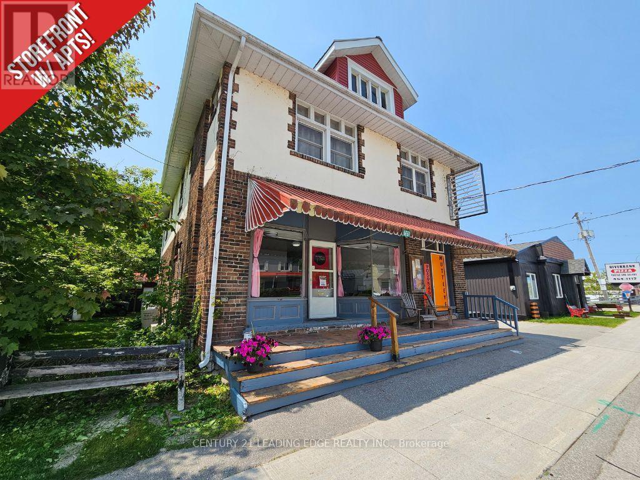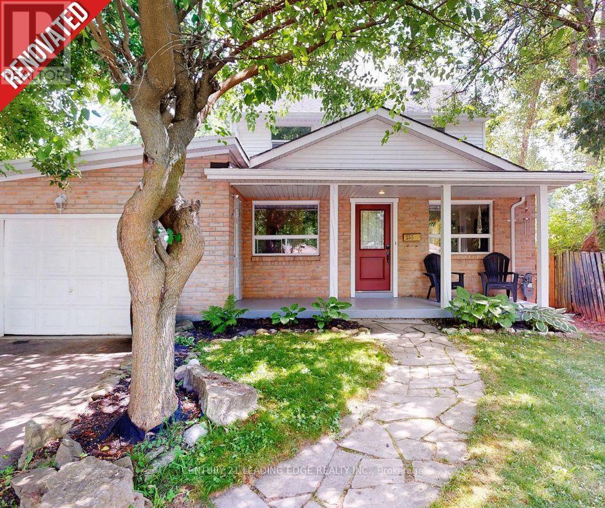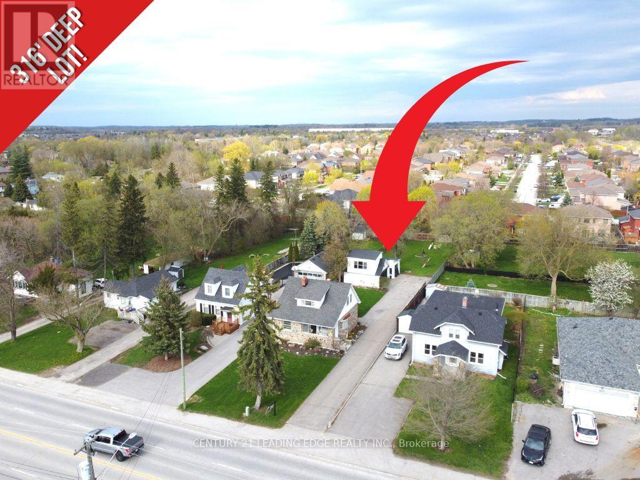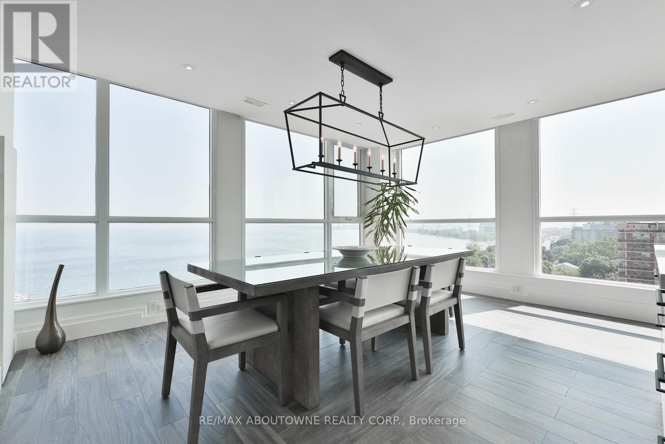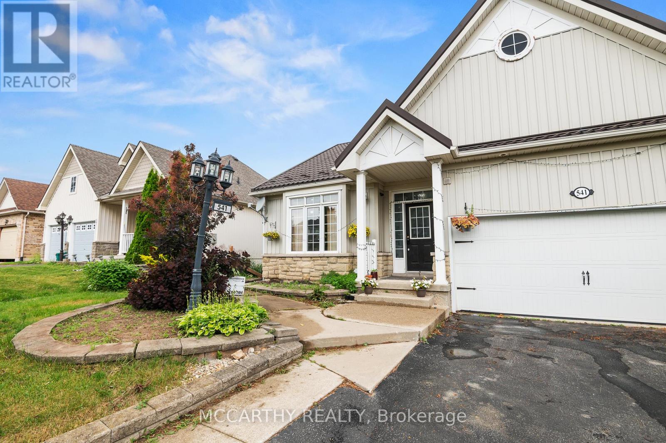31 Lorne Thomas Place
New Tecumseth, Ontario
Beautifully Maintained 4 - Bedroom Detached Home. This well-kept detached home offers 4 spacious bathroom and 3 full washrooms on the second level -- ideal for growing families. The main floor features a generous kitchen, an open concept living area, and a separate den that can easily serve as a home office or additional bedroom. Enjoy the warmth of hardwood flooring throughout the main level, and the convenience of second floor laundry. Upstairs, each bedroom is comfortably sized and thoughtfully connected to the bathroom for added privacy and comfort. Step outside to a private backyard with on home behind -- just open space, a tranquil pond and a beautiful deck perfect for relaxing or entertaining. (id:60365)
2707 - 28 Ted Rogers Way
Toronto, Ontario
Includes rare downtown parking! Spacious 1+Den, Excellent Layout, Bright And Practical. Excellent space for home office with sliding door. Excellence Facility, 24 Hrs Concierge, Walking Distance to Young & Bloor Subway, Minutes To Designer Shops at Yorkville, U of T, Ryerson & Restaurants (id:60365)
Basement - 39 Briarglen Court
Toronto, Ontario
Bright and Spacious basement apartment. This family friendly home features an eat-in kitchen, large 4 piece bathroom, private ensuite laundry, large living room and large rooms. A 5 minute walk to a TTC bus stop. Quick access to HWY 401, Bridletowne Mall and Grocery. 1 year lease. Lease is for basement apartment only. (id:60365)
2 - 185 Brock Street
Whitby, Ontario
In the heart of Downtown Whitby on Brock St this Professional Office/retail/shop/medical space, is available in a professional environment building, very well kept and prepared for a variety of different businesses, ready soon as arranged, current tenancy is a beauty salon as a setup, direct access and exposure from Brock St. plus a second entrance from the parking lot, with large windows, Reception, 2 office rooms, a large open space, kitchenette, and own bath, Rent incl. TMI. Hydro/water/AC& Heating. Multi uses. parking for customers and clients on the premises + an additional lot as well. AAA tenants. .......... Building contains other businesses: dentist, tailor, mortgage & insurance brokers, law office, accountant, church congregation, wellness, optical store, driving school, management offices. (id:60365)
27 Benleigh Drive
Toronto, Ontario
* Renovated 3 Bedroom 4 Level Side Split Home in Bendale Community of Woburn * Backs On To Ravine * 50 Ft Wide Lot * Vaulted Ceilings in Living & Dining * Living Room Addition With New Windows * Oak Stairs With Wrought Iron Spindles * Gas Fireplace * Quartz Counters In Kitchen * Updated Bathrooms * Walk-out From Three Levels * Large Private Backyard * Perennial Garden * Basement Fireplace (As-Is). Close to Schools, Parks, Shops, Restaurants, Hospital, Hwy 401 & More * Furnace (5 Yrs) * (id:60365)
4 - 1155 Boundary Road
Oshawa, Ontario
Turnkey Sports & Recreation Facility For Sale. Approx. 14,000 Sq Ft Indoor Facility With 28' Clear Height, Ideal For Basketball, Volleyball, Futsal, Pickleball, And More. Includes 2 Full Courts + 3 Shooting Lanes Along With 2 Batting Cages Situated On The Second Floor, With Potential To Add Sports Like Badminton Or Cricket. Favourable Long-Term Lease In Place. A Great Opportunity To Own A Fully Equipped, Multi-Sport Facility With Strong Growth Potential. (id:60365)
678 Beckworth Square
Pickering, Ontario
This beautifully updated 3-bedroom, 3-bathroom home offers the perfect blend of comfort and convenience in one of Pickerings most sought-after neighbourhoods. Step inside to find brand new hardwood flooring throughout, a freshly painted interior, and a stunning updated kitchen designed for modern living. The spacious layout is ideal for families, with bright, open-concept living areas and plenty of room to grow. Located just steps from top-rated schools, scenic parks, and all the amenities Amberlea has to offer, this home is ready for you to move in and enjoy. (id:60365)
1220 Talisman Manor
Pickering, Ontario
Brand New Detached By Fieldgate Homes. Welcome to your dream home in Pickering! The Buckingham3039 square feet above-ground captivating living space! Backing onto green space! Bright lightflows through this elegant 4-bedroom, 3.5-bathroom gorgeous home w/ timeless hardwood flooring.This stunning all brick design features a main floor Library, highly desirable 2nd floorlaundry, Main and 2nd floor 9ft ceilings, Master bedroom featuring Huge walk-in closet and5-piece en-suite. Enjoying relaxing ambiance of a spacious family room layout w/ cozyfireplace, living and dining room, upgraded kitchen and breakfast area, perfect forentertaining and family gatherings. The sleek design of the gourmet custom kitchen is a chef'sdelight, this home offers endless possibilities! Don't miss this one! (id:60365)
306 - 1460 Whites Road
Pickering, Ontario
Welcome To Market District Towns By Icon Homes, ideal for first time home buyer. 2-Storey, 2 Bdrm, Freshly Painted, Balcony And Terrace Has Pickering Lake View, Conveniently Located In A Well Establish Neighbourhood In Pickering, Only Minutes Away From Hwy 401 And Go Station (30 Min Train To Dt). Eateries, Banks, Schools And Shops (Shoppers, BMO, Beer Store, Tim Hortons) Are Within Walking Distance. (id:60365)
114 Booth Avenue
Toronto, Ontario
Don't miss out on this one! This meticulously maintained 3 bed, 2 bath home in the heart of Leslieville is truly move-in ready. Located on a picturesque, tree-lined street in one of Toronto's most vibrant and family friendly neighbourhoods, it offers both comfort and long term investment potential. Step into an open-concept living and kitchen area that's perfect for entertaining, featuring premium stainless steel appliances, a Wolf gas range, dual undermount sinks, and sleek quartz countertops. Clean, upgraded hardwood floors run throughout the main levels, adding warmth and durability. The primary bedroom impresses with soaring 11ft vaulted ceilings, his-and-her closets, and abundant natural light. Thoughtfully soundproofed for added tranquility, the home also includes extensive waterproofing with weeping tile, vapor barrier, back flow valve and insulation providing long-term peace of mind. Enjoy morning coffee on the welcoming front porch or unwind in the private backyard while having the BBQ going on your deck. Plus there is a cedar shed for additional storage. The fully finished basement offers valuable extra space ideal for a media room, kids play area, or home office. Just steps from Queen Street Easts top restaurants, shops, and cafés, and only 5 min walking distance from two future Ontario Line subway stations! Including the major East Harbour transit hub (Ontario Line & GO Train). This home is perfectly positioned. Nearby community highlights include Jimmie Simpson Recreation Centre, Ralph Thornton Community Centre, year-round festivals, parks, and more. With billions of dollars in upcoming investment flowing into the area, this isn't just a fantastic place to live, it's a rare opportunity to own a home in Toronto's premium neighbourhood. Get in before it's too late. (id:60365)
3230 Eglinton Avenue E
Toronto, Ontario
This prime commercial space is ideally situated in a highly sought-after, bustling plaza, surrounded by numerous apartment buildings and schools. Its location, right next to a Tim Hortons, makes it excellent for a restaurant or fast-food takeout, benefiting from high foot and vehicle traffic. The property offers abundant surface parking, with additional employee parking at the rear. There's also the potential to add an outdoor patio and even a small indoor banquet hall. Currently, two units combined, this versatile space can be operated as a single, large business or divided into two separate ventures (each with its own entrance and unit number). Imagine one side as a bustling takeout spot and the other as a restaurant or intimate banquet hall the possibilities are vast! The lease term is 5 years, with room for negotiation with the landlord. This location previously housed a successful restaurant and takeout, indicating its strong potential. (id:60365)
608 - 201 Carlaw Avenue
Toronto, Ontario
Welcome To The Iconic And Historic Printing Factory Lofts In The Vibrant Heart Of Leslieville. This Bright, Stylish, And Tastefully Designed 2-Bedroom, 2-Bathroom Loft Offers An Airy, Spacious, And Open-Concept Layout That Seamlessly Blends Timeless Industrial Charm With Modern Comfort, The Gourmet Kitchen Is Equipped With Stainless Steel Appliances, Generous Storage, Extensive Custom Cabinetry For Effortless Functionality, And A Beautifully Designed Custom Island Thats Perfect For Additional Counter Space And Entertaining. Youll Love The Expansive Open-Concept Living Area With Soaring Floor-To-Ceiling Windows That Flood The Space With Warm Natural Light And Offer A Walk-Out To A 136 Sq Ft Sun-Drenched South-Facing Balcony Complete With A Gas Line For BBQ And Unobstructed Views, Creating The Perfect Space For Enjoying Morning Coffee, Unwinding Or Hosting Friends & Family. The Serene Primary Bedroom Features Floor-To-Ceiling Windows, A Custom Built-In Closet, 3-Piece Ensuite, And A Stunning Custom Barn Door That Adds Both Character And Functionality. This Exceptional Home Includes Two Convenient Lockers And One Parking Space, All Just Steps Away From Leslievilles Trendiest Cafes, Award-Winning Restaurants, Parks, Transit And More. This Home Is A Rare Opportunity To Experience Elegant, Urban Living In One Of Torontos Most Sought-After And Dynamic Communities. The Ontario Lines Riverside-Leslieville Station, Projected To Be Completed By 2031. Close Proximity From The Exciting Port Lands Revitalization Project Bringing New Parks, Public Spaces, And Mixed-Use Development To The Waterfront. Fantastic Opportunity To Invest In A Rapidly Evolving Neighbourhood! (id:60365)
5 Bowmore Road
Toronto, Ontario
Nestled on a quiet cul-de-sac this Upper Beaches gem is still close to amenities such shopping, restaurants, parks, off-leash dog park and a short walk to The Beaches or The Danforth. Open concept with east/west sunlight, spacious principle rooms and a large family room with a walk-out and a galley kitchen with a walk-out. This home is on a deep 200' lot for gardening aficionados with walk-out decks front and back as well there is a built-in below grade single car garage. Renovate this charming condo-alternative/home or rebuild your dream home. (id:60365)
1402 - 797 Don Mills Road
Toronto, Ontario
Discover the epitome of modern urban living at Tribeca Lofts! Unit 1402 is a beautifully renovated 2-bedroom, 2-bathroom residence boasting over 1,100 square feet of thoughtfully designed space. This light-filled corner unit offers breathtaking views of the downtown skyline and features a generous balcony perfect for entertaining or relaxing. The stunning kitchen is equipped with luxurious upgrades, including a large island with a stone countertop, built-in appliances, a ceramic cooktop, and a wine fridge, making it perfect for culinary enthusiasts. The primary bedroom offers oversized closets and a sophisticated 4-piece ensuite, providing an ideal retreat. Included with this exceptional home are parking and a locker for added convenience. Don't miss the opportunity to make this incredible residence your new home in the heart of the city! The stunning kitchen is equipped with luxurious upgrades, including a large island with a stone countertop, built-in appliances, a ceramic cooktop, and a wine fridge, making it perfect for culinary enthusiasts. The primary bedroom offers oversized closets and a sophisticated 4-piece ensuite, providing an ideal retreat. Included with this exceptional home are parking and a locker for added convenience. Don't miss the opportunity to make this incredible residence your new home in the heart of the city! (id:60365)
203 - 138 Robert Street
Toronto, Ontario
The unbeatable location in the core of DT University Toronto, 5 minutes walking to U of T. The gorgeous newly renovated, never-lived-in main floor bedroom with private bathroom. Kitchen and laundry is sharing. The Unit Offers A Perfect Balance Of Character And Comfort In A Quiet Residential Setting, While Still Being Moments From Vibrant Cafes, Restaurants, Parks, AndTransit. Ideal for a single professional or student. Furnished with new bed, new mattress, new desk and new chair. All utilities and internet include in the lease. (id:60365)
2 - 198 Markham Street
Toronto, Ontario
Newly renovated 3-bedroom 1 bath apartment located by Bathurst St & Dundas St W. Available starting September 1, 2025. Rent is $3,750/month, and the Tenant is responsible for hydro and heat. Steps to TTC transit, Trinity Bellwoods Park, Kensington Market, Chinatown, FreshCo, Scadding Court Community Centre, Sanderson Public Library, Toronto Western Hospital. Located on a quiet residential street with plenty of city street parking. Step out to your own private balcony and minutes from restaurants, shops and more! (id:60365)
406 - 21 Lawren Harris Square
Toronto, Ontario
Welcome to River City 4 Harris Square, a modern architectural gem in the heart of Corktown! This bright and stylish 2-bedroom corner suite boasts loft-inspired design, exposed concrete ceilings, and sleek high-end built-in appliances. Enjoy an abundance of natural light throughout, with floor-to-ceiling windows and a spacious 133 sq ft balcony stretching the full width of the unit perfect for indoor-outdoor living. Comes complete with parking and locker for added convenience. Located in the award-winning Harris Square Condos, residents enjoy access to top-tier amenities including a concierge, gym, rooftop deck, guest suites, and party room. Walk to Corktown Common, Cherry Beach, the Distillery District, and nearby parks, trails, and shops. Easy access to transit and downtown core. A perfect blend of design, lifestyle, and location don't miss this one! (id:60365)
1012 - 11 Yorkville Avenue
Toronto, Ontario
Welcome to a brand-new, award-winning residence in the heart of prestigious YorkvilleTorontos most coveted downtown enclave. This strikingly modern building redefines global luxury living, offering a refined address for those who value elegance, cutting-edge design, and urban sophistication.Suite 1012 is one of the few exclusive units featuring an expansive southwest-facing terrace with two walkoutsperfect for entertaining or simply unwinding while taking in the breathtaking city sunsets. Boasting one of the buildings most desirable and spacious layouts, this impeccably designed suite offers a thoughtfully planned split-bedroom configuration with three generous bedrooms, two luxurious bathrooms, and a dedicated office nook. The suite is enhanced by premium finishes throughout, including engineered hardwood floors, stone countertops, under-cabinet lighting, and sleek roller blinds on every window. Included are one parking space equipped with an electric vehicle charger and one locker for additional storage.Residents enjoy access to a curated selection of world-class amenities including a 24-hour concierge, an elegant lobby, a stunning infinity indoor/outdoor pool, a serene rooftop Zen garden with BBQ area, and a state-of-the-art fitness centre with spa-style change rooms.Set in one of Torontos most vibrant and sophisticated neighborhoods, the residence is surrounded by global luxury boutiques such as Hermès, Chanel, Louis Vuitton, Van Cleef & Arpels, and Tiffany & Co., as well as Michelin-starred restaurants, cultural institutions like the Royal Ontario Museum, and leading universities including the University of Toronto and Toronto Metropolitan University. With convenient access to the TTC subway, major hospitals, and the Financial District, every element of refined city living is at your doorstep.This residence is more than just a homeits a lifestyle, crafted for the well-cultured, the well-traveled, and the discerning. (id:60365)
1806 - 75 East Liberty Street
Toronto, Ontario
Experience the ultimate summer lifestyle at this dazzling 1-bedroom unit in the heart of Liberty Village! This bright and airy open-concept space boasts breathtaking views of the lake and stunning sunsets that you can enjoy right from your living room. The upgraded kitchen is a culinary delight, featuring a spacious island, stainless steel appliances, and sleek stone countertops perfect for entertaining or a quiet night in. Floor-to-ceiling windows flood the space with natural light, enhancing your work-from-home experience and keeping you connected to the vibrant outdoors. Positioned just steps away from essential amenities like Metro, LCBO, GoodLife Fitness, plus various healthcare services and boutique shops, everything you need is right at your doorstep. Live where the pulse of the city meets the tranquility of lakeside living. Make your summer unforgettable by choosing this Liberty Village gem as your new home. Parking Included. (id:60365)
208 - 25 Maitland Street
Toronto, Ontario
Welcome to 25 Maitland, we are sure you will love your stay with us. This Thoughtfully designed unit includes stainless steel appliances, ensuite laundry, and large bedroom with built in double door closet. The functional large sized den offers flexibility ideal for a home office or guest room or 2nd bedroom. Conveniently located and steps away from College and Wellesley subway stations, U of T, TMU, amazing and diverse shops, Eaton Centre, Yorkville, restaurants, groceries, hospitals, and banks with a great walking score. Includes Great amenities with one of the Best Concierge services in Toronto with 24 hour concierge service. Square Footage at 785 sq ft, well maintained and well managed. Book your viewing now and see for yourself. Thank you (id:60365)
912 - 62 Forest Manor Road
Toronto, Ontario
Functional and well maintained one bedroom unit available immediately. Conveniently located near 401, DVP, Don Mills TTC Station, and Fairview Mall, and within walking distance to T & T Supermarket. Professionally managed by Landlord Property & Rental Management Inc. Includes parking and locker. (id:60365)
2511 - 57 St. Joseph Street
Toronto, Ontario
Welcome to 1000 Bay by Cresford, a beautifully designed junior studio with den located in the heart of downtown Toronto @ Bay & Wellesley, just steps to the University of Toronto, Queens Park, Yorkville, Bloor Street shopping, and the subway. This spacious 408 sq ft unit features 9 ft ceilings, floor-to-ceiling windows with east-facing unobstructed views, a 58 sq ft balcony, laminate flooring throughout, a designer kitchen with stainless steel European appliances, Caesarstone countertops and backsplash, and a modern bathroom with marble vanity. The den can be used as a bedroom, making this a versatile space perfect for students or professionals. Enjoy state-of-the-art amenities including a rooftop outdoor pool, lounge and dining area with fireplace and BBQs, fitness center, media/billiards/games room, and 24-hour concierge. ***Photos are from before the current tenant moved in.*** Shows 10+++ and move-in ready! (id:60365)
305 - 660 Sheppard Avenue E
Toronto, Ontario
St. Gabriel's Village is a beautiful 3 building complex in a private enclave in the Bayview/Sheppard corridor. Walking distance to Bayview Village Mall with Loblaws Supermarket, coffee shops/ shops and restaurants. One of the most practical @ beautiful layout in the whole complex with 1925 sqf of living space + oversize open Balcony. The unit has more than 100K in upgrades, Floor to ceiling, wall to wall pantries in the kitchen, 2 large bedrooms, 3 bathrooms, large living room, dining room, family room with fireplace. Move-in condition Unit. This unit comes with 2 parking spots and 1 Upgraded Oversize lockers for your exclusive use. Canasta, Mah Jong, Book club, bingo, building socials are all part of the lifestyle at 660 Sheppard Avenue East. Pretty private courtyard for your enjoyment off the ground floor. Balcony with a gas line. (id:60365)
2407 - 208 Queens Quay W
Toronto, Ontario
"Waterclub Condominiums" This stunning 1-bedroom, 1-bathroom condominium offers an exceptional living experience in the heart of Toronto's vibrant waterfront community. Perched on the 24th floor, this unit boasts breathtaking, unobstructed views of Lake Ontario, providing a serene backdrop from nearly every room. The open-concept layout is thoughtfully designed to maximize space and natural light, creating a bright and airy atmosphere. Floor-to-ceiling windows invite the lake's calming presence indoors, while the modern kitchen and well-appointed living area make entertaining or relaxing effortless. The bedroom features ample closet space and shares the same tranquil water views. Perfect for professionals or anyone seeking a peaceful urban retreat, this unit combines waterfront luxury with the convenience of downtown living, just steps from transit, shopping, restaurants, parks, and the Harbourfront Centre. (id:60365)
317 - 585 Bloor Street E
Toronto, Ontario
Welcome to Tridel's Luxury Condominium on Bloor Street East! Experience refined urban living in this spacious and beautifully appointed suite, located on the 3rd floor with clear, un obstructed north and east views. Soaring 10-foot ceilings and premium laminate flooring throughout create an open and modern ambiance. The expansive living and dining areas offer exceptional space for both relaxation and entertaining. The open-concept kitchen features built-in, full-sized appliances and ample storage perfect for the contemporary lifestyle. The primary bedroom includes a walk-in closet, a private ensuite bath, and a large window that fills the space with natural light. The second bedroom is thoughtfully situated away from the main living area, offering privacy and an unobstructed east-facing view through oversized windows. Crafted for discerning homeowners, featuring high-end, lifestyle-enhancing amenities. Nestled in a vibrant neighborhood, this home is surrounded by parks and trails, and just steps away from the TTC and downtown core. Move-in ready don't miss this opportunity to live in the heart of the city! *One Parking & One Locker included. (id:60365)
1101 - 10 Navy Wharf Court
Toronto, Ontario
Welcome to a home that doesn't just check boxes - it offers the lifestyle you've been looking for! This bright, west-facing 1-Bedroom + Den with parking is located in the sough-after Vela Residences at Harbourview Estates, just steps from the waterfront and everything downtown has to offer. Freshly painted and with brand new wide plank flooring throughout, this suite is stylish and ready for you to just move right right in. At approximately 665-sf, this isn't your typical compact condo. There's room to fit a sectional sofa, media console, and even a 4-person dining table. In the kitchen, you'll find a brand new gas stove, (a rarity in condos!), and a generous island that makes meal prep and everyday cooking easy. Your large versatile den is approximately 8-ft x 7-ft and can double as a home office by day and cozy guest room by night. The best part? Access to incredible amenities! The 30,000-sf Superclub features an extensive fitness centre, indoor pool, full-size indoor court, outdoor tennis court, guests suites, BBQ area and much more! An incredible location and just minutes to everything! Steps to Spadina streetcar that goes to Union+Spadina station, THE WELL Shops+Restaurants, 8-Acre Canoe Landing Park+Community Centre, Rogers Centre, and the Waterfront. Minutes to coffee shops, restaurants, Sobeys and Farmboy supermarket, fitness studios like Sweat & Tonic and Fit Factory, the Metro Toronto Convention Centre, King West, and Tech Hub. Short walk to Union Station (GO Transit+VIA+UP Express), Financial District, RBC Waterpark Place, and Scotiabank Arena. Easy access to trails along the Marina, DVP/Gardner, and YTZ Airport. This is a well-managed building with friendly 24-hr concierge, visitor parking, and condo fees that include ALL utilities! Whether you are upsizing, downsizing, or just starting out - this is a wonderful opportunity to be part of this vibrant community! (id:60365)
501 - 18 Holmes Avenue
Toronto, Ontario
Prime Location Featuring 1+1 Bedroom Luxury Condo With 9 Foot Ceilings And Large Balcony With Panoramic Unobstructed East Sunrise Views,Kitchen Has Granite Counters And Stainless Steel Appliances,Dark Stained Hardwood Floors Throughout,Den Can Be Used As Office Or Second Bedroom With Window,Steps To Yonge Street And Subway,Building Has Full Recreational Facilities Including Indoor Swimming Pool And 24 Hours Security Concierge And More. (id:60365)
605 - 3555 Bathurst Street
Toronto, Ontario
If you've been looking at one-bedroom condos thinking, this isn't for me, this one will land differently. 3555 Bathurst isn't a glass tower surrounded by more of the same. It's a well-kept building that's smaller, quieter, and feels more practical, more personal. No crowded lobbies or long waits for the elevator. A Shabbat elevator is included for those who observe the day of rest, adding ease and accessibility. The unit feels calm, open, and bright. Morning light filters through the windows where you look out onto trees, not neighbouring units. The balcony is not a shallow ledge but a space large enough to eat, read, or take work calls comfortably. It's a rare thing in a one-bedroom: a true extension of your living space with real privacy and nature in view. The layout is generous, with more room than you'd expect. The bathrooms been fully refreshed. The kitchen wall opened up to create a breakfast bar. Theres also plenty of in-unit storage, so things you need are close, and things you don't stay out of sight. Whether you're downsizing, buying your first home, or working from home, this place makes it easier to move through your day.The building is welcoming and easy to navigate, with an on-site superintendent, gym, and laundry room. Your monthly fees cover a lot: Bell Fibe internet, Crave with Starz, water, snow removal, and landscaping.TTC access, restaurants and kosher eateries, beloved spots like Gryfe's Bagels and Drums and Flats are all within walking distance. Grab a coffee, pick up fresh bagels for the weekend, and still be home before your next Zoom call. Beth Tzedec Congregation and Holy Blossom Temple, also a short drive away. This condo is not a downtown box. Its thoughtful, personal, and brings a sense of calm and serenity. A place with room to think, work, rest, and enjoy life. (id:60365)
803 - 35 Brian Peck Crescent
Toronto, Ontario
Spacious, Smart & Finally.. Some Elbow Room!! Welcome To Suite 803 At Scenic On Eglinton. A Refined 1+den Unit That Blends Function And Flow Just Steps To Sunnybrook Park. Perfectly Proportioned With 629 Sq. Ft. Of Interior Space And A Rare 122 Sq. Ft. Balcony, This Home Offers An Exceptional Layout Ideal For Professionals And Remote Workers Alike. Enjoy A Modern Kitchen With Granite Countertops, A Central Island Perfect For Dining, And An Open-concept Living Area Bathed In Natural Light Through The Wall Of Expansive Windows. The Den Is Well Positioned & Easily Functions As Convenient Space For Those Who Work From Home. With 9-foot Ceilings, Sleek Laminate Flooring, And Thoughtful Finishes Throughout, This Condo Checks Every Box. The Oversized Balcony Overlooking Tree Lined Views Invites Morning Stretches Or Evening Cocktails. The Building Itself Offers Full-service Amenities Including 24-hour Concierge, A Fitness Centre, Indoor Pool, Party Room, And Secure Visitor Parking. Plus, One Parking And Locker Are Included In The Monthly Rent With Both Smartly Positioned Right By The Elevator - No Lengthy Grocery Treks Here. Step Outside And You'll Quickly Be Connected To Transit, As Well As Being Just And A Short Walk From Sobeys, Lcbo, Home Depot, Staples, Parks, Trails, And Major Commuter Routes Like The Dvp. An Exceptional Unit For Those Who Crave Space, Serenity, And Seamless City Access. (id:60365)
S604 - 180 Mill Street
Toronto, Ontario
Incredible Sun Filled North East Corner Unit With Massive Wrap Around Terrace. Welcome to your new urban retreat in the heart of the Canary District one of Toronto's most vibrant, walkable, and eco-friendly communities. This stunning corner unit offers an abundance of natural light, modern finishes, and a massive wrap-around terrace that's perfect for entertaining, relaxing, or soaking up the city vibe. Enjoy Amenities like no Other in the City; Including a kids room, Large Gym, Yoga Studio, Rock Climbing Wall, Outdoor rooftop Patio With BBQ's and outdoor movies (id:60365)
11 Scenic Mill Way
Toronto, Ontario
AMAZING OPPORTUNITY!!! Rarely offered, B-E-S-T L-A-Y-O-U-T and floorplan in the complex! Nestled in the prestigious Bayview Mills enclave, 11 Scenic Millway offers the perfect blend of comfort and convenience. This beautifully updated open concept 2-storey home features 3+1 bedrooms, 4 bathroom and boasts approximately 1,600 sq. ft. of thoughtfully designed living space. With minimal stairs, it provides a detached-home feel with the low-maintenance benefits of a townhouse. True meaning of turnkey! Close to EVERYTHING, shopping, parks, best schools, great restaurants, transit, you name it - its here! (id:60365)
68 Olive Avenue
Toronto, Ontario
Tucked along a renowned stretch of Seaton Village between Palmerston & Manning, 68 Olive Avenue is a rare expression of modern design and timeless comfort. Architecturally distinct & masterfully customized, this remarkable home feels both grounded in community & elevated in spirit, just steps from Vermont Square Park & its beloved community centre and playground. From the moment you enter, it is clear this is no ordinary residence. Every inch has been purposefully curated with refined materials, custom millwork, & thoughtful spatial planning, creating a sanctuary for modern city living. Designed to evolve with your lifestyle, whether welcoming guests, working remotely, or entertaining with ease. The main floor unfolds in warm, textural layers with seamless built-ins, integrated lighting, & a layout that balances openness with intimacy. Pamper yourself and indulge in the spa inspired bathrooms with elevated finishes & serene palettes. Premium window & door systems flood the home with natural light while ensuring privacy & energy efficiency. Smart climate control & automation complete the picture of effortless living. And then, the showstopper: a third floor loft retreat that feels plucked from a Muskoka escape. Vaulted ceilings, wood beams, & natural reclaimed textures evoke a lakeside cabin right here in the heart of Toronto. Step onto the 3rd floor deck & breathe in the rare quietude of this urban enclave. Downstairs, the lower level becomes a private wellness zone with radiant heated floors, an infrared sauna, & a walkout to the lush backyard. Outdoors, retractable awnings, living walls, & sleek two tiered decking create a serene al fresco haven. Even the utility spaces inspire, like the smart garage style shed, ideal for storage or studio. A bespoke retreat that fuses bold architecture with soulful living, nestled in one of Torontos most neighbourly pockets. Inspection Report Available. Parking available via nearby garage rental. (id:60365)
1502 - 6 Sonic Way
Toronto, Ontario
Welcome Home To Supersonic Condos! Well Situated In Close Proximity To TTC And LRT Stations. Minutes From Don Valley Parkway, Aga Khan Museum And The Shops At Don Mills, With A Real Canadian Superstore Across The Street. This Unit Features 2 Bed, 2 Bath W/ Balcony with A Breathtaking 270 Degree Unobstructed City Views. An Abundance Of Natural Light W/ Floor To Ceiling Windows. Parking & Locker Included. N/W Exposure. Exceptionally Luxurious Finishes - Not To Be Missed! (id:60365)
N911 - 455 Front Street E
Toronto, Ontario
Not your average condo and definitely not your average layoutwelcome to N911 at Canary District. This sun-drenched 3-bedroom, 2-bath beauty boasts real bedrooms (no faux dens or windowless mysteries here). Enjoy lake and city views with a bright southern exposure that actually makes you want to wake up early. The split-plan design keeps the peace (hello, quiet Zoom calls or kid-free naps), while the included parking and locker mean no circling the block or closet Tetris. Step outside to green space galore, jog to Cherry Beach, or sip your way through the Distillery District. Groceries at St. Lawrence Market? Yes please. Easy access to DVP/Gardiner seals the deal. Its not just a condoits a lifestyle launchpad. (id:60365)
Main Floor - 208 Olive Avenue
Toronto, Ontario
Fully Renovated 3 Bedrooms Bungalow In The Heart Of Willowdale, Close To 401/404/ Dvp, New Furnace And Ac, Great Schools, Walk To Finch/Yonge Shops, Subway & Go Train, New Appliances. 1 Carport And 2 Driveway Parking Spots, Steps To Ttc, Restaurants And Yonge St. Ensuite Laundry. No Pets, No Smokers, rented. (id:60365)
32 Henning Avenue
Toronto, Ontario
Fabulous Yonge and Eglinton semi. Renovated kitchen and bathroom. 3 bedrooms. 1 bathroom. Hardwood floors. Lower level for storage and laundry. Large backyard. Tenant pays all utilities: hydro, cable, telephone , internet , water, heat. Tenant responsible for ground maintenance : grass cutting and snow removal. Excellent school district!! Steps to great shopping, restaurants, TTC, Yonge/Eglinton Centre, community centre and all you need!! Available Immediately. (id:60365)
506 - 18 Spring Garden Avenue
Toronto, Ontario
An exceptional opportunity in the vibrant heart of North York at Yonge & Sheppard. This meticulously maintained unit features 2 bedrooms plus a den and 2 bathrooms, offering a spacious and functional layout that maximizes comfort. Spanning 937 sq ft, the open-concept design seamlessly connects the Kitchen, dining, and living areas, complemented by a large balcony boasting unobstructed views and walkouts. The kitchen, equipped with granite countertops and a breakfast bar, opens up to the dining and living spaces, ideal for entertaining. The thoughtfully designed split bedroom layout ensures privacy, with the primary bedroom featuring its own balcony walkout, a luxurious 4-piece ensuite, and a walk-in closet. The second bedroom is bright and spacious, while the fully enclosed den serves as a perfect home office or third bedroom. This unit comes complete with new appliances (Fridge, Cooktop and Oven) installed in 2025, ensuring modern convenience at your fingertips. Additionally, it includes ensuite laundry, one parking space, and one locker. The all-inclusive maintenance package covers all utilities except for cable TV and internet, making it a hassle-free living experience. Some pictures are virtual. (id:60365)
6651 Highway 35
Kawartha Lakes, Ontario
Unique mixed-use commercial property with 3 residential units in the Heart of Coboconk! An exceptional opportunity to live, work, and invest all in one property. Currently configured with 5 total units: 2 commercial retail spaces and 2 bachelor apartments on the main level, plus a spacious 4-bedroom apartment (approx. 2,000 sqft) on the second floor with own private entrance. The storefront features an open-concept layout and excellent street exposure, ideal for a variety of business uses. Perfectly situated just steps from the Gull River, schools, parks, shopping, and more. A rare offering with incredible versatility and income potential. (id:60365)
255 Cedarholme Avenue
Georgina, Ontario
Charming and spacious, this beautifully updated 3-bedroom, 1.5-bathroom two-storey family home is centrally located in the heart of Keswick, just steps to picturesque Lake Simcoe (Cook's Bay). This home features a newly designed gourmet kitchen, thoughtfully appointed with elegant quartz countertops, an undermount sink, under-cabinet lighting, stylish backsplash, and high-end appliances including a gas stove and double oven! Enjoy the warmth of newly installed 6" hand-scraped hardwood flooring paired with plush broadloom throughout. The home features generously sized bedrooms, including a main-floor primary suite, updated bathrooms, and convenient main-floor laundry. Step outside to a oversized deck overlooking a fully fenced backyard equipped with a natural gas line for BBQ and a detached bar/workshop making this the perfect space to entertain! An attached oversized garage with a drive-through door to the backyard. Additional highlights include a newer roof, driveway, finished attic space for additional storage and upgraded 200-amp electrical service. Prime location - close to schools, parks, library, beaches, marinas, shopping, restaurants, community centre and lots more! Easy access to highway 404! A truly exceptional offering for those seeking comfort, style, and convenience. (id:60365)
393 The Queensway S
Georgina, Ontario
Detached 1.5 storey 4+2 bedroom home on a spacious 50' x 316' lot located in 'Urban Corridor 1' within Keswick Secondary Plan, which allows for various permitted uses! Property is meticulously maintained inside and out! Long driveway for ample parking w/ spacious yard. Large detached garage w/ hydro. On municipal water and sewer w/ natural gas furnace. Tremendous potential for future development! Perfect property to live and work! Great use for home office, daycare, hair salon, etc! Close to all town amenities - schools, parks, shopping, restaurants, beaches, marinas, community centres and lots more! Easy access to highway 404! (id:60365)
Th120 - 38 Lee Centre Drive
Toronto, Ontario
Welcome to this beautifully maintained, light-filled two-storey townhouse offering 2 bedrooms, a versatile den, 2 bathrooms, 1 parking space, and a locker. Complete with dual entrances: one through the condo lobby and another with direct street access, making this the ideal home for your everyday convenience! Situated in the heart of Scarborough, this townhouse features an open-concept living and dining area with soaring 10-foot ceilings, and expansive windows that frame serene park views with ample natural light. The modern kitchen is equipped with a breakfast bar, ideal for casual meals and entertaining! Freshly painted throughout. This home is move-in ready! Step outside to your private south-facing terrace. Perfect for relaxing or dining while enjoying the outdoors. Second floor is complete w/ 9-foot ceilings offering a bright, airy ambiance. Equipped with 2nd floor laundry for your added convenience. The spacious primary bedroom offers large windows and ample closet space, while the second bedroom is sun-drenched and inviting with its own closet and generous size window. Residents enjoy access to exceptional amenities, including a 24-hour concierge, fitness centre, indoor pool, guest suites, party and billiards rooms, visitor parking, and a rooftop terrace with BBQs. Unbeatable location. Just minutes to schools, parks, shops, restaurants, grocery stores, TTC, Scarborough Town Centre, Centennial College, University of Toronto, highway 401, and lots more! This is a must-see property! Don't miss this rare opportunity! (id:60365)
2305 - 10 Queens Quay W
Toronto, Ontario
Welcome To The Residences Of The World Trade Centre. Resort Style Living In The Harbourfront With Amenities Like No Other. Lake Views, Steps To Transit, Union Station, Path Access, Scotia Bank Arena, Rogers Centre, Centre Island, Sugar Beach, Distillery District, St. Lawrence Market. This 1700 Sqft Spacious Two Bed 3 Bath Suite Does Not Disappoint. Enjoy Lake Views From Every Room. Light Filled Large Rooms. Walk In Laundry. Includes Parking And 2 Lockers (id:60365)
40 Silverstone Crescent
Georgina, Ontario
Meticulously maintained 2+2 bedroom, 3-bath detached bungalow with over 2,300sqft of luxurious finished living space, tucked away on a quiet crescent. Fully enclosed sunroom ideal for morning coffee or a quiet retreat, or simply to keep all your outdoor gear out of the elements! The interior is complete with thoughtful, high-end finishes throughout. Newly installed custom Dodds front door (2024) leads you into a warm and inviting living space, anchored by a gas fireplace with an elegant porcelain surround. The spacious eat-in kitchen is perfect for gatherings, featuring granite countertops, marble backsplash, and a walk-out to a professionally landscaped fully fenced backyard. The large patio and raised perennial gardens, make this the perfect space to entertain. The primary bedroom is a serene retreat, complete with his and hers closets and a spa-inspired 4-piece ensuite, showcasing a deep soaker tub, custom walk-in rainfall shower, and a clever cut-out window for added convenience. The expansive finished basement is ideal for entertaining or extended family living, featuring a large rec/game room with a striking three-sided gas fireplace, two additional bedrooms, a full 3-piece bath, ample storage, and a spacious laundry room. Additional highlights include newer flooring throughout, 40-year shingles, and an upgraded insulated garage door. Conveniently located close to schools, parks, library, community centres, walking trails, beaches, restaurants, shopping, marinas, Lake Simcoe (Cook's Bay), and highway 404. This turn-key bungalow combines comfort, style, and functionality in a truly exceptional setting. (id:60365)
11 Catherine Avenue
Aurora, Ontario
A Masterpiece of Architecture, Design & Experience! 4,000+ Total Square Feet of immaculately maintained & high end finishes. Nestled on one of the largest lots in the area; 81'x180' of Mature Landscape & Exceptional Curb Appeal. This incredible property is located right off Yonge Street in Aurora's most sought after community & has a rich history of one of the town's most historic homes! Promenade Downtown 1 (PD1) Zoning - allows you to work, live or both! 9' Ceilings Throughout Main & Walk-Out basement this home is flooded with natural light. The moment you walk in you will see its historic charm meets modern luxury! Massive Chef's Kitchen w/ an 8' Entertainers Island, Beverage Centre, Pot Filler, Top End S/S Appliances including Ancona Oven, 6 Range Gas Stove, Electrolux Fridge/ Freezer & Private South Facing Balcony for enjoying family meals! Main Floor Office, Reception, Atrium/ Sun Room & Multiple Living Rooms; each designed with their own unique experience of relaxation, inspiration & cozyness! Upstairs has 4 large bedrooms. Primary Bedroom boasts soaring ceilings, huge Walk In closet, Spa-Like Ensuite & Your very own balcony! The Bright Walk Out basement has tall 9' ceilings, multiple walkouts & is all roughed-in for separate kitchen/ laundry & living quarters. Two Gas Furnaces for precision climate control. You can not beat this location! Neighbors to Multi-million dollar homes & thriving businesses. Minutes to Aurora's best schools; St. Andrew's, St. Anne's, and CDS. Grab your coffee and walk to Town Park, Farmer's Market, Summerhill Market, Aurora Library, New Cultural Center, shops on Yonge St. Walk or drive to the Aurora Go, Arboretum & Leisure Complex. Fully Renovated & Refreshed Inside, Out & Mechanicals in 2020. New Staircases w/ Glass Railings. Custom Hand Sewn beam w/ 18th Century Chandelier. Coffered Ceilings. Closet Organizers. Antique Doors & Hardware Throughout. Updated Lighting. 200 Amp Panel. Two Furnaces. Beautiful Atrium w/ private deck! (id:60365)
909 - 650 King Street W
Toronto, Ontario
Elevate your lifestyle in this one-of-a-kind sub-penthouse 2-bedroom, 1-bathroom residence, located in the heart of Toronto's vibrant King West neighbourhood. Offering just under 800 square feet of refined interior living, this meticulously renovated condo (2022) features an expansive 225 square foot wrap-around balcony framing unobstructed, panoramic CN Tower and city skyline views. A true blend of design and function, this home showcases custom millwork throughout the entrance, kitchen, living area, and spa-inspired bathroom. Engineered hardwood flooring runs seamlessly underfoot, complemented by a dramatic porcelain waterfall island and matching countertops that anchor the expansive kitchen. Integrated, paneled appliances - including a custom fridge/freezer and full-sized washer/dryer tower - enhance the clean, modern aesthetic. Attention to detail defines every inch of this space: the smooth finished ceiling featured in the kitchen with recessed pot lighting, layered lighting zones for ambient, task, and accent moods, and standout designer fixtures - including the Moooi Heracleum III pendant above the island and Visual Comfort Arabelle sconce in the washroom. Powered blackout blinds ensure restful sleep in both bedrooms. Soaring 9' ceilings enhance the sense of openness, while the intelligently designed layout maximizes flow and livability. Included are a prime parking spot located directly beside the elevator and a large storage locker for added convenience. Positioned next door to the future Metrolinx station (targeted for 2030), this condo is not only an extraordinary home but a strategic investment in Toronto's urban future. Lightly lived in as a second residence since renovation, this home presents as new. Experience luxury, style, and Toronto's skyline like never before. Welcome to King West. (id:60365)
1103 - 415 Locust Street
Burlington, Ontario
Style and sophistication abound in the heart of downtown Burlington in this stunning southwest-facing corner unit offering panoramic views of Lake Ontario, Burlington Pier and Niagara Falls on a clear day. Located in prestigious Harbourview Residences, this outstanding, completely renovated 1,829 sq ft, 2 bed plus den and 2.5 bath residence is bathed in natural light, boasting wall-to-wall and floor-to-ceiling windows with motorized blinds. A thoughtfully designed open-concept layout connects the substantial living room with a TV feature wall, a gorgeous large dining space with built-in china cabinet, and a large gourmet chefs kitchen complete with breakfast area. The brand-new custom kitchen is a showpiece featuring new cabinetry, quartz countertops and backsplash, high-end stainless-steel appliances incl. induction cooktop and SS range hood, oversized refrigerator/freezer, hot water tap, substantial cupboard and counter space and a large island perfect for entertaining. The spacious primary suite is a sanctuary with coffered ceiling, custom closets, floor-to-ceiling windows and a newly updated spa-like ensuite featuring an oversized frameless glass shower, custom vanity with quartz counter and ample storage. The second bedroom with its own breathtaking views comes complete with a 3 piece ensuite and custom closet. A versatile home office space, a powder room and a full-size laundry room allows for convenience and additional storage. The unit comes with 2 underground parking spots and 2 lockers. Residents enjoy amenities incl; car wash, exercise room/gym, sauna and 2 rooftop terraces with BBQs. Just steps away, enjoy all that downtown Burlington and waterfront living has to offer while minutes to major highways and conveniently located between Toronto and the Niagara region's many features. This is urban luxury redefineddont miss this exceptional opportunity. (id:60365)
207 - 1701 Mccowan Road
Toronto, Ontario
Excellent Location! "Subway Coming Right At McCowan & Sheppard" South East Open Concept, A Unit In a Low-Rise Air Conditioned Building! With Open Balcony To Enjoy Morning Tea With Nice beautiful nature View. Beautiful Bright & Spacious 3 Bedrooms & 2 Bathrooms, Huge & Bright Living Area, Separate Dining Area, Big Eat-In Kitchen, Large Primary Bedroom With washroom and Walk-In Closet. Separate area for Washer & Dryer, SS Refrigerator And Blinds. Ensuite With Big Storage Area. Walking Distance To TTC, Scarborough Town Centre. Close To 401, Canadian Tire, And Many More Big Stores & Restaurants. (id:60365)
541 Fiddle Park Lane
Shelburne, Ontario
Welcome to this Beautiful Bungalow offering 3 spacious bedrooms on the main level PLUS 2 additional bedrooms in the fully finished walk-out basement! This home Features TWO Primary Bedrooms - One on Each Level! Perfect for a growing family or multi-generational living! Located in a family-friendly neighborhood, just steps from schools, a Rec Centre and Greenwood Park! This home combines comfort, convenience, and endless potential. The main floor features a bright, open-concept living and dining area with a Walk out to the Large Deck perfect for Entertaining. Downstairs, a second full kitchen, separate entrance, and Spacious living room, provides incredible in-law suite or income-generating potential. Enjoy summer days in your Dream backyard, complete with a Large Above ground pool, spacious patio, and Second Storey Deck. This turn-key property offers flexibility, functionality, and a prime location. Don't miss your chance to own this rare gem! (id:60365)








