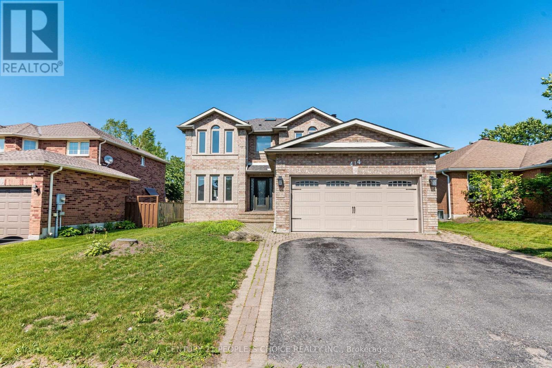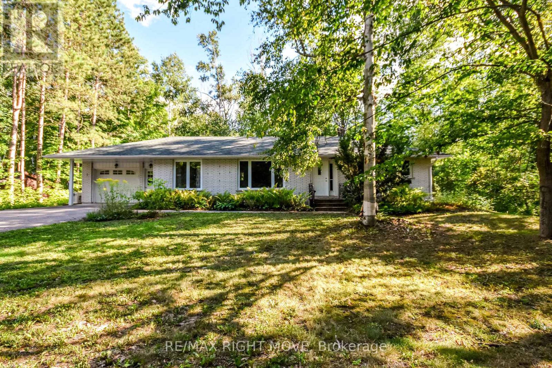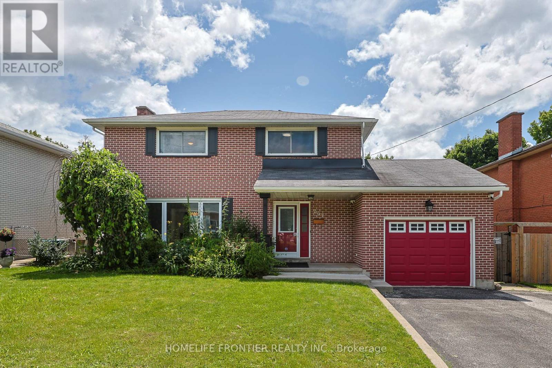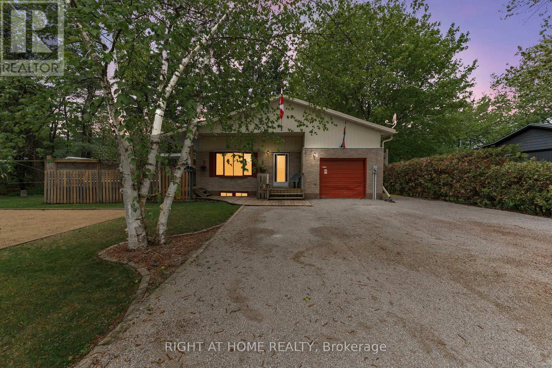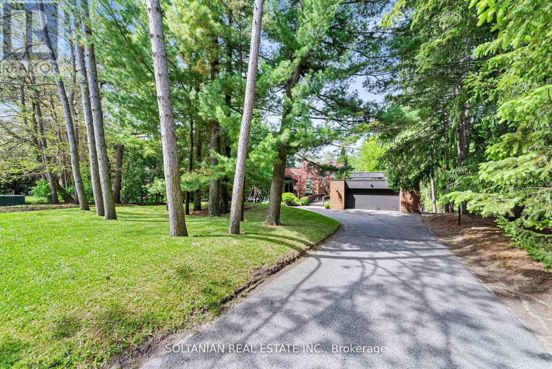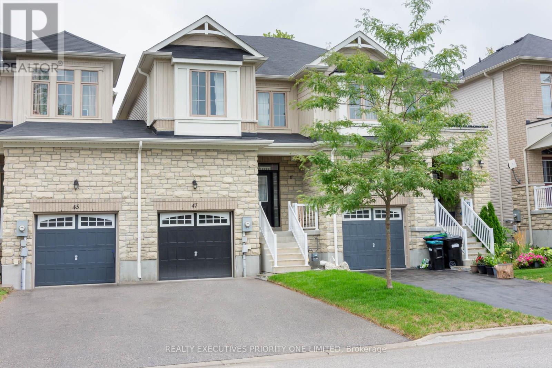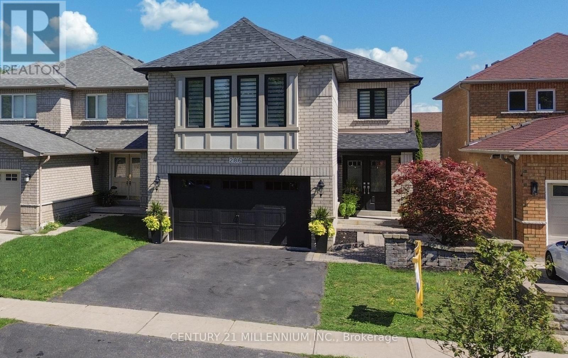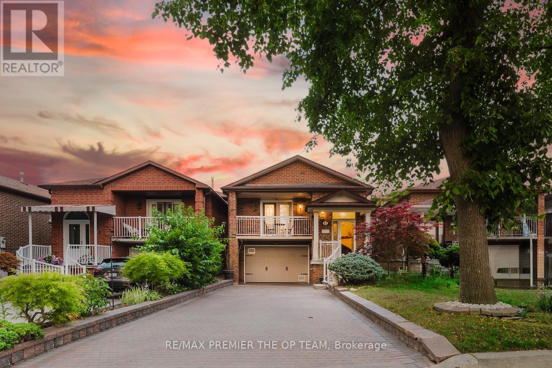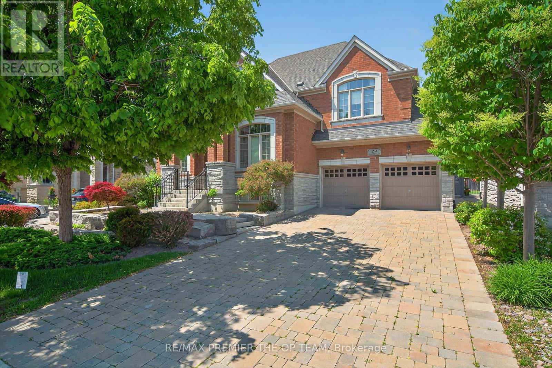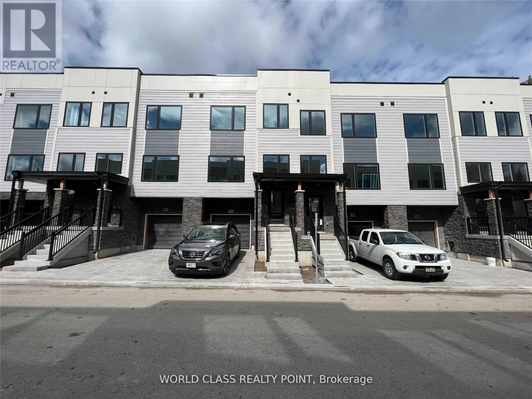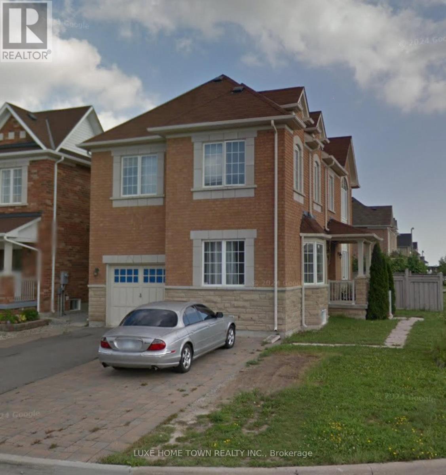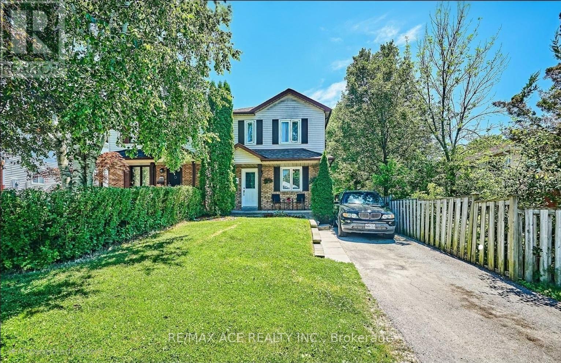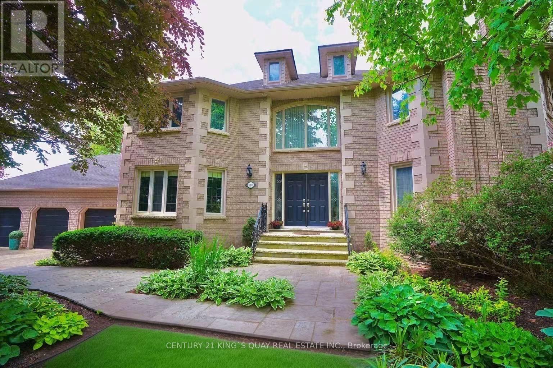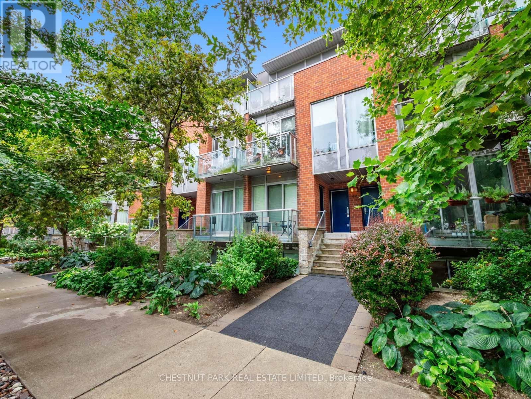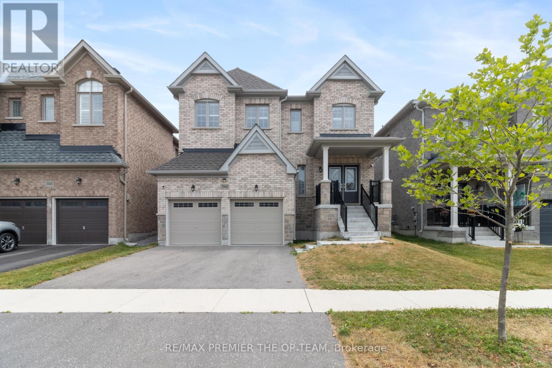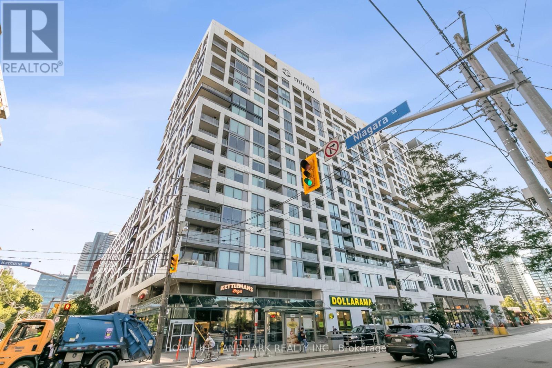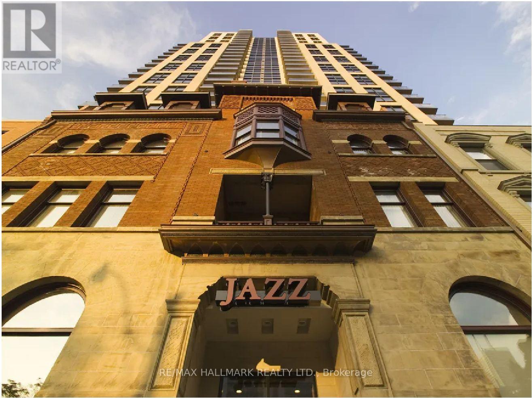307 - 181 Collier Street
Barrie, Ontario
Welcome to The Bay Club, an exclusive condominium complex located by the lake. This expansive 1,400 square foot unit offers three bedrooms and two full bathrooms and is conveniently positioned within walking distance of the beach, scenic trails, downtown marina, parks, shops, and restaurants. The open-concept dining area flows seamlessly into a spacious living room, which leads to an enclosed balcony featuring excellent views of the lake an ideal space for relaxation or permitted barbecues. The updated kitchen boasts modern cabinetry and in-suite laundry facilities. The master bedroom includes a walk-through closet and a newly renovated four-piece ensuite with vanity and bath fitter tub; the second four-piece bathroom has also been recently updated. The three bedrooms provide versatility for use as a home office, sitting room, or guest accommodations. The unit includes one underground parking space, one storage locker, and all major appliances. Residents of The Bay Club have access to exceptional amenities such as a swimming pool, hot tub, sauna, squash courts, exercise room, table tennis room, billiards and darts room, tennis and pickle ball courts, plant room, puzzle room, library, guest suites, woodworking shop, and party room. Experience refined living while enjoying all the social events at The Bay Club. Community at its best. (id:60365)
Upper - 22 Mapleton Avenue
Barrie, Ontario
Welcome to 22 Mapleton Avenue (Upper Level), located in one of Barrie's most family-friendly communities! Enjoy access to 1 garage space and 2 driveway spaces, offering parking for up to 3 vehicles, ideal for households with multiple drivers. This bright home offers 3 bedrooms and 2 full bathrooms, with a practical layout perfect for families or working professionals. Large windows throughout fill the living room and dining room with natural light, and a skylight at the front foyer adds an extra welcoming touch. The main level features beautiful hardwood flooring, a thoughtfully designed eat-in kitchen with granite countertops, and stainless steel appliances. The primary bedroom includes a private 4 piece ensuite, while private laundry is conveniently located within the second 4-piece bathroom. The home backs directly onto Mapleton Park, providing added privacy and greenery in the spacious backyard. Situated just steps from Mapleton Park, Batteaux Park, Holly Recreation Centre, Barrie's top-rated schools! This home is also close to grocery stores, shopping plazas, restaurants, and Essa Road, with easy access to Highway 400 and public transit. Book your showing today! (id:60365)
1783 County Road 6 S
Springwater, Ontario
BOLD ARCHITECTURE, LUXURY UPGRADES, A HEATED 3-BAY SHOP, & SEPARATE 200 AMP SERVICE TO BOTH THE HOUSE & THE SHOP ON OVER HALF AN ACRE OF COUNTRY LIVING! Step into this 2019 Linwood home offering over 3,300 sq ft of finished living space on a beautifully landscaped half-acre lot, just minutes from downtown Elmvale. Enjoy an unmatched lifestyle close to Wasaga Beach, the Elmvale Jungle Zoo, Tiny Marsh, parks, schools, a library, an arena, and beloved community events like the Maple Syrup Festival and Fall Fair. This property is designed to impress, with a striking A-frame roofline, oversized triple-pane windows, double-door entry, manicured gardens, a stone patio, gazebo, and full landscape lighting with built-in irrigation. The heated and insulated detached shop with 3 garage doors, a commercial-grade Liftmaster opener, and dedicated 200 amp service is a dream for hobbyists and professionals alike. Inside, vaulted ceilings with exposed Douglas Fir beams, floor-to-ceiling windows, skylights, and designer LED lighting create an unforgettable interior. The modern kitchen boasts quartz counters, dark shaker cabinets, tile backsplash, an under-mount sink, island seating, and premium Jennair appliances, opening to a stylish dining space with wide patio doors, and a breathtaking living room. A skylit family room and two main floor bedrooms served by a 4-piece bath elevate everyday comfort, while a custom maple staircase with an engineered steel mono stringer leads to a loft-style primary suite with a custom walk-in closet and an ensuite with an air jet tub and imported Italian glass shower. The partially finished basement adds a rec room, bedroom, full bath, and a utility room with a tankless water heater, softener, UV system, and 4-filter water treatment. With a Generac and blown-in insulation for added efficiency, every detail is thoughtfully crafted to create an extraordinary lifestyle, and a truly rare opportunity to live and entertain in style! (id:60365)
414 Cundles Road W
Barrie, Ontario
This Is What You Have Been Waiting For!! Detached 4 Bedrooms Family House With Double Garage And Many Upgrades!! This Gem Comes With Upgraded Inserted Front Door!! Nice Size Foyer To Welcome You!! Upgraded Hardwood In Living And Dinning Room!! Family Room With Wood Fireplace(As Is) And Stone Accent Wall With Pot Lights!! Chef's Dream Kitchen With Stainless Steels Appliances/Quartz Countertops/ Vallance Lighting/Backsplash/ Extra Pantry For Storage/ Eat In Breakfast/ Walk Out To Decent Size Backyard With 2 Tier Deck!! Primary Bedroom With Attached Huge Closet/Sitting Area For You To Enjoy/6Pc Spa Kind Of Bathroom With Double Sink And Glass Shower. All Bedrooms Are Also Good Size. Second Floor Skylight For Natural Light, Carpet Fee House Except Staircase, Nicley Tucked In Main Floor Laundry, Entrance to Garage with Garage Door Opener. (id:60365)
22 Stroud Place
Barrie, Ontario
This fabulous 3 bedroom, 3 bath, all brick home is situated in a mature family neighbourhood. Great curb appeal with 4 car interlocking brick driveway and walkway. Spacious foyer has 2 piece powder room and convenient main floor laundry with inside entry to garage. Eat-in kitchen and family room with walk-out to backyard oasis featuring a huge deck and custom gazebo, perfect for BBQ's and entertaining. Large master bedroom includes 4 piece ensuite bath and walk-in closet. Large unspoiled basement with cantina, furnace room, storage rooms and open space, ready for your personal finishes. Garage features stairs to large mezzanine with lots of storage and a man door to the back yard. Ideally located in a sought-after neighbourhood, close to shopping, schools, rec centre, parks and more. Don't miss this opportunity. (id:60365)
64 Goldfinch Crescent
Tiny, Ontario
Top 5 Reasons You Will Love This Home: 1) From the moment you arrive, this exquisite two-storey home impresses with refined finishes and expert craftsmanship that bring every room to life 2) At the centre of the home is a chefs kitchen designed to elevate every meal, complete with sleek countertops, premium appliances, and smart storage that blends function with style 3) The grand foyer sets the tone with a dramatic cascading staircase, creating an unforgettable first impression that speaks to the homes timeless elegance 4) Upstairs, the primary suite is a true retreat, featuring a spa-inspired ensuite with a deep soaker tub, glass-enclosed shower, and a walk-in closet 5)Set on a spectacular 1-acre lot backing onto protected greenspace, this property delivers the ultimate in privacy, wrapped in mature trees and tucked away from the road.2,883 above grade sq.ft plus a finished basement. (id:60365)
1781 Mt. St. Louis Road E
Oro-Medonte, Ontario
This spacious brick home offers comfort, character, and flexibility, featuring 3 bedrooms and 1.5 bathrooms, including a primary suite with ensuite. Originally designed with three bedrooms upstairs, it has been converted to two oversized rooms but can easily be returned to its original layout. The main floor includes a sunken living room with beautiful hardwood floors, abundant natural light, and the convenience of main floor laundry. Downstairs, you'll find a fully finished rec room/family room with a cozy fireplace, along with an additional bedroom or ideal home office perfect for professionals or guests. An oversized attached garage provides ample space for parking and storage, while the detached heated 34' x 20' shop is ideal for hobbyists or trades. Modern upgrades include a newer furnace, updated 200-amp electrical service, and a Generac backup power system. Set on a full acre dotted with mature trees, this property offers privacy and space in a quiet, desirable neighbourhood just minutes from Coldwater, Orillia, and premier ski destinations like Mt. St. Louis and Horseshoe Resort. (id:60365)
7 Leach Street
Orillia, Ontario
Reasons You'll Fall in Love with 7 Leach Street!Your home search ends here! This turn-key property combines modern style, incredible functionality, and a prime location. Here's why you'll love it:1. A Stunning, Modern Main Floor. Beautifully renovated in the last 5 years, the bright, open-concept main level features a brand-new kitchen with new appliances and stylish new flooring. Its completely move-in ready.2. A Fully Finished Basement That Doubles Your Space. The lower level adds tremendous value with a huge rec room, two additional bedrooms, a second full bathroom, and a convenient finished laundry room.3. The Ultimate Workshop & Backyard. Situated on a deep 60 x 153 ft. lot, the private, fenced yard includes a walkout deck and 2 sheds. The showstopper is the massive 20 x 24 ft. detached Quonset hut dream workshop or storage space for all your toys.4. Major "Peace of Mind" Updates. Buy with confidence knowing the big-ticket items are done. The entire home has been thoughtfully updated, and the roof was replaced approximately 5 years ago, saving you future expense.5. An Unbeatable Location. Enjoy the peace of a quiet street while being just steps from everything. Easily walk to schools, parks, shopping, public transit, and all the attractions of downtown Orillia.An updated home with a dream workshop in a fantastic location is a rare find. (id:60365)
29 Irwin Drive
Barrie, Ontario
UTILITIES INCLUDED! Be the first to live in this brand-new 1-bedroom basement apartment with PRIVATE laundry, never before occupied and located just minutes from schools, recreation centers, and public transit, making it ideal for those seeking a low-maintenance and well-connected lifestyle. This carpet free and clean space features a full 3-piece bathroom, a combined eat-in kitchen, and open concept living area for comfortable everyday use. Enjoy hassle-free parking with your own space that's not blocked in, come and go on your schedule! Book our flexible showing times today! (id:60365)
73 Wozniak Road
Penetanguishene, Ontario
Welcome to This Stunning Custom-Built Craftsman-style Home, Located on a Quiet, Private Tree-Lined Lot with no Rear Neighbours and Deeded Access to the Pristine Shores of Georgian Bay just Steps Away. This Thoughtfully Designed Family Home Offers Over 2,000 SF Above Grade, Plus a Fully Finished Basement, Combining Comfort, Quality, and Style Throughout. Inside, You'll Find 3 Spacious Bedrooms, 2.5 Bathrooms, and a Bright, Open-Concept Main Floor with Hardwood Flooring, Pot Lights, and 9-ft ceilings Throughout. The Custom Chef's Kitchen Features Quartz Countertops, a Large Centre Island with Plenty of Storage, Stainless Steel Appliances, Soft-Close Cabinetry, and Tiled Backsplash. Walk Out to a 400 sq. ft. Deck Overlooking a Mature Treed Yard, Fire Pit, and Custom Shed, Offering Privacy and Seasonal Water Views. Upstairs Includes a Versatile Loft/Reading Nook, Second-Floor Laundry Room with Custom Wood Counter and Storage. Serene Primary Suite with Walk-in Closet and a Spa-like Ensuite featuring Waterfall Shower and Wood-Accented ceiling. The Additional Bedrooms are connected by a Jack & Jill bathroom with a Large Quartz Vanity and Dual Sinks. Finished Basement Offers a Cozy Rec space with Shiplap Electric Fireplace, Egress Windows, and an Efficient Utility Room Complete with a Workbench, Storage Shelving, HRV system, Water Softener, and separate panels for the Home and Utilities. Garage Features Extra-tall ceilings and a Dedicated Workshop Area, Perfect for Storage, Tools, or Hobbies. Just minutes from downtown Penetanguishene, marinas, shops, parks, and Georgian Bay beaches, this home is a rare offering that blends modern living with natural beauty. (id:60365)
267 Grove Street E
Barrie, Ontario
Introducing an exquisite all-brick 2-story home, nestled in the highly sought-after Grove East community! With approximately 2000 sqft of beautifully finished living space, this 4-bedroom,2-bathroom gem is perfect for families of all sizes. The modern kitchen features a walk-out to a spacious backyard deck, overlooking a private inground pool complete with a gazebo, fire pit, and a fully insulated bunkie equipped with heating, electricity, and comfortable seating. The fully finished basement includes an additional bedroom plus a den, renovated bathroom, a second kitchen,and a separate walk-up entrance. The buyer can generate extra rental income. This stunning home is conveniently located near all amenities, including hospitals, schools, shopping, restaurants, parks, and Highway 400. (id:60365)
66 Queen Street E
Springwater, Ontario
Opportunity Awaits in the Heart Of Elmvale! Welcome to 66 Queen Street East - a charming, fully detached bungalow offering incredible value under 600k! Whether you're a first- time home buyer, savvy investor. or flipper looking for your next project, this property checks all the boxes. Set on a generous lot with a spacious backyard perfect for entertaining, gardening, or future potential, this 3 - bedroom, 1 bathroom home provides comfortable, all-on-one-level living - ideal for ease of mobility and convenience. With a functional layout and solid bones, the possibilities are endless for those ready t add their personal touch or renovate for resale. Enjoy the small town charm of Elmvale, just minute from amenities, schools, parks, and a short drive to Barrie, Wasaga Beach and Midland. Whether you're looking to enter the market or invest in a home with potential - this is your moment! (id:60365)
13 Georgina Drive
Oro-Medonte, Ontario
The Setting You've Been Waiting For ! Imagine waking up to panoramic lake views, stepping onto your private dock, and ending the day with a glass of wine beside a lakeside stone fireplace. Welcome to 13 Georgina Drive one of the most sought-after waterfront addresses on the north shore of Kempenfelt Bay. Set on a deep, private, pool-sized lot with 120(+-) feet of south-facing shoreline, this is more than a home its a lifestyle retreat. *120(+-) ft of sun-soaked shoreline with southern exposure and magnificent sunrises *64 ft custom dock ideal for boating, swimming & relaxing * Extensive permanent decking and multiple outdoor seating areas *Outdoor kitchen & stone fireplace lakeside entertaining at its best * 3,600 sqft home with 3 bedrooms & 4 bathrooms *Covered terraces on both levels for year-round enjoyment * Expansive windows & walk-outs with unobstructed lake views * Lush landscaping, perennial gardens & mature trees for total privacy *Located in prestigious Oro-Medonte 3 mins to Barrie, 7 mins to Hwy 400, 5 mins to RVH, 60 mins to Toronto *Tucked away in an exclusive enclave of estate waterfront homes, this property offers the perfect blend of tranquility and convenience. Move in and enjoy it today, or update, renovate, or expand with an addition to match the scale and prestige of the surrounding shoreline estates. Located on Kempenfelt Bays famed Millionaires Row, this shoreline is celebrated for its rich history, natural beauty, exclusivity, and legacy waterfront estates. A rare opportunity to own on one of the most coveted stretches of lakefront in Ontario. (id:60365)
3500 Baldwick Lane
Springwater, Ontario
Unique 4-Level Backsplit Family Home with Pool, Privacy & More!Welcome to a truly rare find! This spacious 4-level backsplit offers far more than meets the eye with a layout that just keeps going and going. Perfect for growing families, the home features generous living areas, a cozy wood-burning fireplace, and the kind of privacy you don't often find in today's market.Step outside to your own private retreat complete with an inground pool, volleyball court/Ice rink, and ample space for entertaining or relaxing. Whether hosting summer gatherings or enjoying quiet evenings, this backyard has it all.Inside, the home boasts solid bones and a versatile layout. While some cosmetic updates will truly make it shine, the potential here is undeniable. Create the dream home your family deserves in a neighborhood where homes like this rarely become available.Don't miss the chance to make this deceivingly large and full-of-character house your forever home! (id:60365)
18 Old English Lane
Markham, Ontario
Welcome to 18 Old English Lane, a remarkable estate designed with vision and craftsmanship, set on a breathtaking 1-acre ravine lot in the prestigious Bayview Glen community. Inspired by the principles of Frank Lloyd Wright, this architectural gem blends seamlessly into its wooded, offering total privacy and serenity on one of the most prestige streets in Thornhill. This expansive residence boasts an elegant circular driveway, resort-style amenities including a stone deck, TENNIS COURT & OUTDOOR POOL, and mature & manicured landscaping that frames the home with natural beauty. Inside, soaring floor-to-ceiling windows flood the grand principal rooms with natural light and offer stunning views of the lush backyard. The spacious family room features a wood-burning fireplace and custom built-ins, wet bar while the library offers a quiet retreat with rich millwork and private access to the primary suite. The chef-inspired kitchen is equipped with premium appliances and a large eat-in area ideal for family gatherings. The luxurious primary suite includes its own private balcony overlooking resort like backyard with swimming pool and tennis court, spa-like ensuite bath, and dual walk-in closets. Upstairs, with a skylight & four additional bedrooms include built-in closets and two semi-ensuite bathrooms, providing comfort and functionality for a growing family. The fully finished lower level with separate entrance/ new flooring is designed for entertaining and relaxation, featuring a large recreation room, 2 bedrooms, a spa zone with cedar sauna, and a powder room. A rare offering in an unbeatable location minutes from Bayview Golf & Country Club, top-rated public and private schools, parks, trails, transit, and highways. (id:60365)
47 Greenwood Drive
Essa, Ontario
Welcome to 47 Greenwood Drive, Angus An Executive Town home Like No Other! Move-in ready and upgraded with thousands spent ($$$), this immaculate freehold semi-town home is attached only on one side by the house and garage, offering both exceptional design and functionality. Boasting 1,569 sq. ft. of thoughtfully designed living space, this home showcases pride of ownership throughout. Highlights include hardwood flooring, pot lights, wrought-iron staircase, inside garage access, and a bright open-concept layout with 9-ft ceilings on the main floor. The modern eat-in kitchen is a showstopper, featuring quartz counter tops, quartz backsplash, and a walkout to the deck perfect for family living and entertaining. Freshly painted, this home is truly move-in ready. Upstairs, you'll find three spacious bedrooms, including a primary retreat with a walk-in closet and 4-piece en suite. A second 4-piece bathroom and the convenience of an upper-level laundry room complete the functional design. Ideally located, this home is just minutes from Highway 400, Barrie, and C.F.B. Borden, close to schools, parks, and all amenities. (id:60365)
274 Steeles Avenue E
Markham, Ontario
This well-established mechanic shop has been operating successfully for many years, serving aloyal and stable client base with a high number of repeated customers. The business offers strong and growing sales with excellent opportunities for further expansion. It is ideal for an existing auto repair company looking to expand quickly or for someone seeking to become self-employed by stepping into a proven business with an established customer base. The sizes of the office, industrial, and retail areas are estimated, and it is the responsibility of the buyer and the buyers agent to verify the measurements. Sales package and financial statements are available to qualified buyers upon signing a non-disclosure agreement (NDA) and offer accepted conditionally. (id:60365)
707 - 7730 Kipling Avenue
Vaughan, Ontario
This Gorgeous 653 Sq Ft. One Bedroom One Bathroom Unit features Open Concept Living, Newly Painted, New Wood Flooring Throughout, New Washer & Dryer, New Dishwasher, New Vanity in Washroom and all New Lighting, All New Plumbing in Kitchen and Washroom. New Flat Ceiling with Pot Lights throughout. Eastern Clear Views from All Floor to Ceiling Windows and Balcony. Modern Kitchen with Granite Counters with Breakfast Bar. Primary Bedroom has a New Closet Door with Floor to Ceiling Windows providing Natural Lighting in Bedroom as well as Dining and Living Rooms. This Unit includes 1 OVERSIZED parking spot and 1 Locker. Newly Renovated Party Room and Roof Top Terrace!! Steps to transit, New Vaughan Subway, and all essential amenities. Tenant to pay for Hydro, Cable, Internet and Provide Content Insurance (id:60365)
286 Royalpark Way
Vaughan, Ontario
Amazing spacious 4 Bedroom, 5 Bathroom Detached Home with 2 Car Garage in High Demand Area of Elder Mills, Woodbridge, Renovated and well-maintained 2690 sqft home features a Walk Up Finished Basement with a second Kitchen, ideal for an in-law suite or rental potential. The main floor features a large Living/Family Room with a 3 Sided Gas Fireplace that opens to the Updated Eat in Kitchen with large Breakfast Bar, Quartz Countertops, Modern White Cabinetry, Stainless-Steel Appliances and Walk Out to private fenced Backyard with large Concrete Patio with Gazebo for Entertaining, Separate Dining Room with Decorative Pillars, 2 Pc Bathroom and Main Floor Laundry Room with door access to 2 Car Garage. On second floor are 4 spacious bedrooms with Primary Bedroom with 4 Pc Ensuite and Walk In Closet and Second Bedroom with 4 Pc Ensuite Bathroom and Walk In Closet and Third and Fourth Bedrooms sharing a 4 Pc Bathroom plus the convenience of second floor Study Room, The fully finished Separate Entrance Basement has a second Kitchen with Stainless Steel Appliances, 3 Pc Bathroom, Second Laundry Set, Workout Area and a Large Rec Room, ideal for In Law Suite or Rental Income, 2021 Upgraded Kitchen, 2024 Upgraded Primary Bedroom 4 Pc Ensiute & some Bathrooms, Upgraded Black Windows, Upgraded Double Front Door, Upgraded interior doors/trim/baseboards, Painted Thru Out, Upgraded Garage Doors, Carpet Free, Large Updated Shed/Workshop, Driveway for 3 Cars, Two Car Garage, Covered front porch. Great Schools in area, Close to Shopping, Transit, All Amenities and Highways, Move in ready. A MUST SEE! (id:60365)
11 Imperial Court
Vaughan, Ontario
Gorgeous, Impeccably Maintained 5-Level Backsplit on a Quiet Family-Friendly Court! Welcome to this stunning, move-in-ready home nestled on a peaceful court in one of the area's most desirable neighbourhoods. From the moment you arrive, you'll be captivated by its outstanding curb appeal-featuring a beautifully landscaped front yard, interlock driveway and walkway, and a charming front balcony, perfect for your morning coffee or evening unwind. Step inside to discover a bright, spacious interior flooded with natural light and thoughtfully designed across five impressive levels-ideal for growing families, entertaining guests, or multi-generational living. Elegant hardwood and porcelain flooring, crown moulding, and pot lights throughout add warmth and sophistication. At the heart of the home is a stunning custom oak kitchen, fully renovated with granite countertops, a centre island, and high-end finishes-perfect for cooking, gathering, and creating lasting memories. Enjoy the added convenience of direct garage access. The expansive 150-ft deep lot offers a private backyard oasis, complete with an interlock patio and an inground sprinkler system-perfect for outdoor dining, gardening, or simply relaxing in total privacy. Additional highlights include: Large private drive with ample parking. Updated Windows thorughout. Spacious cold room for added storage. New furnace (2022), Roof and air conditioner (2014), Smart home features including WiFi-enabled light switches, motion sensor lighting, and outdoor smart lighting. This exceptional home effortlessly blends classic style with modern upgrades-offering unmatched comfort, space, and convenience in a prime location. Don't miss your chance to own this rare gem! (id:60365)
6029 King Road
King, Ontario
Professional office space available for ent at 6029 King Rd, Nobleton. This prime location offers access to amenities such kitchenette, and a full bathroom. All utilities are included in the price, ensuring a seamless transition for your business. Ideal for professionals seeking a convenient and fully equipped workspace. Don't miss this opportunity to enhance your business environment with our premium office space. (id:60365)
242 Touch Gold Crescent
Aurora, Ontario
Stunning Luxury Executive House Close To 3000 Sq Ft Above Grade In Aurora's Most Prestigious & Sought After Neighbourhood- By Adena Meadows Magna Golf Course. High Ceiling 4 Bedroom All W. Ensuite Bathroom & Walk-In Closet. Luxury Kitchen. (id:60365)
24 Grand Vellore Crescent
Vaughan, Ontario
A custom bungaloft like no other in the heart of Vellore Village, 24 Grand Vellore Crescent is a standout residence where refined craftsmanship meets sophisticated design. Every detail has been thoughtfully curated, from the porcelain tile flooring and walnut-stained hardwood to the coffered ceilings, crown mouldings, and custom wrought iron railings. The gourmet kitchen is the heart of the home, featuring built-in stainless steel appliances, granite countertops, maple cabinetry with a built-in wine rack, a mosaic backsplash, and a spacious centre island combining function and elegance for everyday living and entertaining. The main-floor primary suite offers a peaceful retreat with a custom built-in wardrobe and spa-inspired ensuite. An open-concept loft above adds versatility, perfect as a home office, den, or guest space. The professionally finished basement includes a full apartment with a separate walk-up entrance, ideal for multi-generational living or potential rental income. Extensive landscaping enhances the curb appeal and offers a beautifully manicured backyard escape. Set on a quiet, prestigious street and close to top schools, parks, shopping, and major highways, this property delivers luxury, comfort, and long-term value in one of Vaughans most desirable neighbourhoods. (id:60365)
1490 Purchase Place
Innisfil, Ontario
Gorgeous Luxury 3 Year Old 3 Bed 3 Bath Townhouse with Finished Walk-out Basement with Direct Access To Garage and Two Parking with Tons of Upgrades. Bright and Spacious with Functional Open Concept Layout. Modern Kitchen with Quartz Countertop, Stainless Steel Appliances, Over-sized Island, and Backsplash ideal for entertaining. High Ceilings and Large Windows on Main Floor. Larger windows allowing for plenty of natural light and beautiful views. Exceptional Primary Bedroom with a walk-in closet and Ensuite Bathroom. Rough-in for Potential Bathroom in the Basement. The perfect balance of nature and sophistication. Lefroy (just minutes from Innisfil) is an incredible community with parks, access to the waterfront, great schools, close to the GO Train, highways and trails. (id:60365)
152 Ozner(Lower) Crescent
Vaughan, Ontario
2 Bedroom Basement for Lease. Discover the charm of this beautiful all-brick home situated in the vibrant heart of Woodbridge. This lower level apartment boasts its even separate entrance, providing privacy and convenience. Featuring two spacious bedrooms and one washroom, the apartment offers a functional layout with big rooms that maximize comfort. The oversized eat-in kitchen is perfect for family meals and entertaining guests. Ample storage space throughout ensures a clutter-free living environment. Additionally, the property includes a huge driveway with no sidewalk interference, simplifying parking. Located in a child-friendly, established neighbourhood, this home is close to schools, public transit, and shopping, with easy access to Highways 400. A perfect blend of comfort and convenience awaits you! (id:60365)
704 - 20 Baif Boulevard
Richmond Hill, Ontario
Ready for modern, convenient living? Explore the Virtual Tour of 20 Baif Blvd, situated in Richmond Hill's sought-after area. This fully renovated 3-bedroom, 2-full bathroom unit offers 1,567 sqft of bright, open-concept space, highlighted by a stylish modern kitchen and sleek LED pot lights throughout. A major perk: this unit includes Two (2) dedicated parking spaces and an exclusive locker, eliminating the hassle of finding extra parking. Move into a home where convenience is key, perfectly located in a desirable neighborhood. (id:60365)
Bsmt - 354 Trailridge Crescent
Oshawa, Ontario
Great lower-level suite in North Oshawa features a private bedroom, three-piece bath and an open living zone with kitchenette equipped with a full-size fridge, two-burner cooktop and microwave. A shared foyer and laundry with the main household keep things efficient. One driveway parking space is reserved for the tenant, and exclusive use of the in-suite appliances makes this unit very private. Minutes to Durham College, Ontario Tech, Taunton's retail corridor, parks, transit and Hwy 407, the address balances quiet residential living with easy access to everyday essentials. Ideal for a responsible tenant seeking a straightforward home base in a welcoming neighbourhood. ** This is a linked property.** (id:60365)
Main - 70 Ashdale Avenue
Toronto, Ontario
Beautiful 3 Bedroom Home With Modern Upgrades Mixed With Old Charm! This Family Home Has 2 Levels, 3 Bedrooms, Gleaming Hardwood Flooring, And Gorgeous Small Touches Throughout And Ensuite Laundry. Prime Bedroom Features A W/O To Upper Deck! New dishwasher to be installed. Tenant pays 100% of Heat, Hydro & Water and Landlord will refund 30%. Upon completion of neighbour's renovation, a new driveway to be installed. Located In A Great Area, Close To Shopping, Schools, Restaurants, And The Beach. Nestled On A Quiet Tree Lined Street, Steps To TTC, Ashbridges Bay Park, And Short Drive To The Lakeshore! (id:60365)
544 Bellamy Road N
Toronto, Ontario
A Rare Opportunity in Woburn Historic 2 1/2 Storey home with a rare, two-floor apartment attached to the main home but completely independent, offering unique privacy and versatility for multi-generational living or rental income. (Look at pictures). With character and potential, this residence in Woburn blends historic charm with exceptional space and versatility. Featuring four spacious bedrooms, soaring ceilings, and a loft style on the 1/2 Floor. This is a home that invites creativity and vision. The true standout? 2-Storey Accessory Apartment that offers a ton of options for a Buyer. Far from your typical Scarborough property, this home offers a layout and character seldom found in the area. The generous footprint provides a rare opportunity for multi-generational living, income potential, or a custom transformation. (id:60365)
1409 - 1215 Bayly Street
Pickering, Ontario
**Absoultely Stunning** Luxury San Francisco by the Bay 2 Condo! Spacious and Bright Open Concept 2 Bdrms. 2 Baths, Walk Out to Balcony with breathtaking views of Frenchman's Bay and Lake Ontario. Open Concept Kitchen with Centre Island and Window. Laminate Flrs. 6 Appliances, 1 Underground parking. 24hrs Concierge, Rec. Facilities includes Swimming Pool, Gym, Party Room and more. Walk to Go Train. Close to Pickering Town Centre, Schools, Restaurants, Transit at doorsteps, Hwy 401. (id:60365)
Unit B2 - 8892 Sheppard Avenue E
Toronto, Ontario
Beautiful 3 Story Town Home With 2 Bedroom + 1 Washroom, Driveway Parking, Close To U of T, Centennial College, Hwy 401, Shopping, Schools, Steps To TTC & More. (id:60365)
110 Crawford Crescent
Milton, Ontario
Rare found acre lot lush estate near fast growing commercial and industrial districts! Wake up every morning in birdsong, work from large home office with view of a lush front yard, and relax in a stunning backyard adorned with vibrant flowers. This home offers the rare combination of architectural elegance, natural beauty, and serene privacy. Nestled on a sprawling 1-acre lot within a prestigious community, this estate creates a peaceful retreat that feels worlds away, yet remains highly connected, with major industrial/business districts and Pearson airport just a 30-minute drive away. Whether you're seeking quiet luxury or work-life balance, this home delivers both in perfect harmony. Interlocking drive way and walkways, slate front steps, beautiful deck & screened gazebo to enjoy privacy of back yard. A majestic entrance way sets the scene for this elegant home with 20" Italian Travertine tile floors and a grand centre staircase that leads the way to 4 large bedrooms and a library/sitting area with dark hardwood floors throughout. Large principal rooms, cornice mouldings, huge kitchen/family room at rear of house, custom cabinets, granite countertops, B/I bookcases in family room, large laundry/mud room with washer/dryer and entrance to triple car garage. Stunning master retreat w/ Jacuzzi tub. Lower level prof finished with bar, B/I entertainment area, games room, exercise room, plus full 4 pc ensuite with Jacuzzi tub. Newer roof (2020). Minutes to 401 and steps from grocery store, restaurants, drug store, clinic, post office and other amenities. (id:60365)
503 - 2369 Danforth Avenue
Toronto, Ontario
Great location ! 2BR + 2W Condo , steps to Public Transit , grocery stores , restaurants ,schools , parks. Few minutes to downtown . (id:60365)
3 - 46 Boston Avenue
Toronto, Ontario
High ceilings, expansive windows & a modern vibe make this sunny & spacious 3 bed, 2 bath townhouse a special opportunity. Located in the award-winning Printing Factory Lofts & Towns in the heart of Leslieville, this home strikes the perfect balance between the turnkey lifestyle of condo living & the privacy of homeownership. Beautifully & thoughtfully designed to create a stylish & comfortable backdrop for everyday living, standout features include: an open-concept floor plan; a chic kitchen with stone countertops, an island with seating, stainless appliances & white cabinetry with brass handles; 2 balconies, one with a BBQ gas line; a skylight; ensuite laundry; access to fabulous Beanfield WIFI & excellent storage throughout including a primary with 2 double closets. Recent upgrades include a new a/c system, on-demand tankless hot water system, custom motorized blinds, Murphy bed with storage, new light fixtures & the HVAC system is completely owned - no rentals! Perfectly situated on quiet & leafy Boston Avenue; steps from a coveted Montessori; & around the corner from the shops & cafes that make this neighbourhood so hot! Family-friendly amenities abound including coveted Morse St. Jr. P.S. (French Immersion) & Riverdale C.I; popular daycares including Mighty Kids & BrightPath; Jimmy Simpson Rec Centre and Park; & Leslie Grove & Hideaway Parks! 1 parking spot, 1 locker, a concierge & visitor and bike parking complete this fabulous opportunity. You can have it all! (id:60365)
1941 Don White Court
Oshawa, Ontario
Beautifully situated on a quiet, private court in a family-friendly neighbourhood, this spacious 4-bedroom, 4-bathroom home offers approximately 2,800 sq ft of thoughtfully designed living space. With its high ceilings, open-concept layout, and seamless blend of comfort and functionality, it's ideal for modern family living. The main floor is bright and inviting, featuring pot lights throughout and a generous living and dining area that flows effortlessly into a chef-inspired eat-in kitchen. Complete with an extended island and direct walk-out to an open backyard, this space is perfect for entertaining or enjoying casual family meals. A striking wrought iron staircase leads to the upper level, where a cozy landing nook creates a quiet space for reading or study. Two bedrooms share a convenient Jack and Jill bathroom, one enjoys a private ensuite, and the spacious primary suite features a walk-in closet and a 4-piece ensuite with a deep soaker tub your personal retreat at the end of the day. Set in a desirable location close to parks, schools, shopping, dining, and major highways, this home offers the best of suburban comfort in a sought-after North Oshawa neighbourhood. A rare opportunity to enjoy both privacy and community in one exceptional package. (id:60365)
Basement - 735 Down Crescent
Oshawa, Ontario
Be the first to call this brand-new, never-lived-in 1 bedroom + den basement suite home. Fully renovated with quality finishes, this bright and spacious unit features large above-grade windows, modern laminate flooring, and recessed pot lighting throughout. The versatile den is perfect for a home office or nursery, while the spa-inspired bathroom offers a sleek stand-up shower with porcelain tile. A rustic brick fireplace adds warmth and character to the open-concept living area, and private ensuite laundry provides everyday convenience. Includes 1 driveway parking space. Ideal for professionals or hospital shift workers just 15 minutes to Lakeridge Health Oshawa and only minutes to parks, schools, shopping, public transit, and Highway 401. (id:60365)
605 - 150 Logan Avenue
Toronto, Ontario
Wonder Condos. 1Bed+Den. Perfect Layout. 9' ceilings, Laminate Floors, with Extended Balcony! Beautiful West Exposure. In the Heart of Leslieville! Walk to Area Restaurants, Public Transit. Minutes to The Waterfront, Lakeshore Blvd. (id:60365)
Ph16 - 252 Church Street
Toronto, Ontario
Brand new never lived Penthouse 1 bedroom condo at one of downtown Toronto's most exciting new condo developments by Centre Court! Modern and bright unit, open-concept layout, floor-to-ceiling windows, Modern kitchen with Build/In Appliances. Internet Included in condo fees. Thoughtfully designed to maximize space and functionality. Building amenities include: fitness centre, co-working space, rooftop terrace, party lounge, and24-hour concierge. Prime location close to Toronto Metropolitan University, Yonge-Dundas Square, IKEA, Eaton Centre, restaurants, cafes, Financial District, James Park, St. Lawrence Market, with Easy Access To TTC Streetcars And Subway Stations, Go Stations, making commuting Effortless. Walk Score 99 / Transit Score 100 (id:60365)
Main - 58 Maxwell Street
Toronto, Ontario
Bright And Beautiful Main Floor For Lease. 3 Bedroom 2 Washroom. Open Concept Living/Dining/Kitchen With Lots Of Natural Light, Centre Island/Breakfast Bar. Exclusive Use of Washer and Dryer. Mins To Sheppard West (Downsview) Station, Hwys, Top Rated William L Mackenzie Ci School. Family Oriented Neighborhood. Tenant Share 50% Of Utilities Cost. Tenant Is Responsible For Front & Back Yard Lawn Mowing, & Snow Removing Of 1/2 Driveway. (id:60365)
301w - 27 Bathurst Street
Toronto, Ontario
This Beautiful And Bright Apartment Is Perfect For The First-Time Owner, Investor, Or Someone Looking For A Secondary Dwelling. It Has Surprisingly Large Closets, High Ceilings, Ensuite Laundry, An Open Balcony That Looks Over The Courtyard As Opposed To Busy Streets And A Locker. Located Perfectly Between King St W And The The Lakeshore, As Well As Minutes To All Major Highways. (id:60365)
1011 - 215 Fort York Boulevard
Toronto, Ontario
Welcome To Neptune Condos In Waterpark City 2 Bedroom + Balcony+Parking & 1 Locker. New Flooring, & Freshly Painted, Spacious Condo W/Upgraded Unit Features Floor-To-Ceiling Windows, Hardwood Flooring, A Custom Kitchen And Stunning Sunset Views. Resort Lifestyle Indoor Pool, Jacuzzi, Gym, Yoga Studio, Sauna, And An 8th Floor Rooftop Garden. Just Steps To The Harbourfront, TTC, Parks, And The Martin Goodman Trail, With Easy Access To Loblaws, LCBO, Cafes, And More. Walk To Toronto's Top Attractions CN Tower, Rogers Centre, Scotiabank Arena, Union Station. This Is A Rare Opportunity To Own In A High-Demand Downtown Location. (id:60365)
901 - 51 Trolley Crescent
Toronto, Ontario
Modern loft-style 1+den with 9ft ceilings, bedroom can fit king size bed + office desk, floor-to-ceiling windows, balcony & tons of natural light. Over $20K of upgrades - custom closets, lighting, new engineered hardwood, and a sleek kitchen with S/S appliances & quartz counters. Designed by acclaimed Saucier + Perotte Architects. Energy efficient LEED-certified building with premium amenities: 24hr security, a well equipped gym, outdoor pool, sun deck & outdoor grilling area, large party room featuring lounge, bar, kitchen, dining area, shuffle board & billiards table, visitors parking and guest suites. Walk and Bike Score of 100, just steps to top restaurants, cafes, nightlife, waterfront trails & parks. Easy access to Distillery District, Leslieville, St Lawrence Market & Corktown Common Park. Next to the future Corktown & Riverside/Leslieville Ontario Line stations. TTC streetcar and bus stops are across the street (id:60365)
1209 - 18 Sommerset Way N
Toronto, Ontario
Luxury TRIDEL Built Condo. Sun-filled spacious 1 Bedroom with 1 underground Parking & 1Locker(on same floor); This Unit Has A Large Living/Dining Room Combined; All Inclusive (Heat &Hydro & Water) utilities; award winning management! 24 Hr gate house; building amenities: Gym, indoor pool, whirl pool, sauna, party room/meeting room, Guest Suite, Billiard room, visitor parking, indoor car wash, great schools: Mckee PS, Earl Haig SS; Close to Finch Station & GO Bus Stop; Yorktown Montessori Daycare, Metro Grocery, Community Center, Banks, Restaurants, And Much more; *New Paint* with high quality laminate flooring. (id:60365)
1208 - 19 Western Battery Road
Toronto, Ontario
Welcome to Suite 1208 at 19 Western Battery Rd in the heart of Liberty Village! This sun-filled condo is the perfect opportunity to get into the market before competition heats up. With a functional layout and a den featuring a sliding door that can serve as a third bedroom or private office, this suite offers both versatility and style. Enjoy floor-to-ceiling windows, smooth ceilings, laminate flooring throughout, and a western exposure with an unobstructed park view a rare outlook that will remain protected for years to come. There are so many things to love about this building: Fantastic amenities: a state-of-the-art gym, yoga studio with classes, an Olympic-sized outdoor running track with fire pits, BBQ facilities, pool, hot & cold plunge pools, and sauna all on the second floor. Excellent management: responsive staff, 24-hour concierge, secure fob access, and a knowledgeable superintendent. Family & pet friendly: on-site daycare, dog-friendly (no size restrictions), and close to Trinity Bellwoods, Stanley Park, Wellington &Ordnance Park. Unbeatable location: steps to the upcoming Ontario Line, King streetcar, Gardiner, and within walking distance to the Bentway, Trillium Park, and BMO Field. The Liberty Village BIA also hosts year-round events like scavenger hunts and outdoor movie nights. Everyday convenience: clinics, groceries, restaurants, bars, and shops all within 5 minutes. Living in Liberty Village means being part of a vibrant and connected neighbourhood with strong future growth potential. Whether you're a first-time buyer, investor, or looking for the perfect live-work space, Suite 1208 checks all the boxes. Don't miss your chance to own in one of Toronto's most dynamic communities now is the perfect time to make your move! (id:60365)
2601 - 381 Front Street W
Toronto, Ontario
Experience premier urban living at 381 Front Street West! Located in the heart of Toronto's vibrant cityscape, this freshly painted, move-in-ready condo puts you steps away from The Well, King West, Queen West, the CN Tower, and the Rogers Centre. With the Gardiner Expressway just 1 km away, commuting is quick and convenient. This residence isn't just about location its about lifestyle. The building offers top-tier amenities including a Basketball Half Court, EV Charging Stations, modern Gym, Party Room with Billiards, Indoor Pool, Hot Tub, Sauna, and even a Car Wash. (id:60365)
2302 - 1 Bedford Road
Toronto, Ontario
Welcome Home! Now Is Your Opportunity To Live In The Highly Desirable Prestigious Building At One Bedford! This Large 2 Bedroom Corner Suite Boasts Floor To Ceiling Windows And Has A Gracious Split Bedroom Layout! Truly Magnificent Unobstructed Views Of The City! The Living Room Has A Gas Fireplace! The Kitchen Has Built In Appliances! Under Cabinet Lighting! Pot lights! Steps To The TTC Subway, Yorkville, Restaurants, Cafes, UofT & Much Much More! (id:60365)
1106 - 15 Richardson Street
Toronto, Ontario
Welcome to Empire Quay House Condos at 15 Richardson St, Suite 1106. This 1-bedroom, 1-bath suite offers a functional layout with modern finishes, built-in appliances, and floor-to-ceiling windows for natural light throughout. The open-concept design creates a bright and inviting living space, perfect for today's urban lifestyle. Located in Toronto's vibrant Waterfront Communities, you're just steps to Sugar Beach, Harbourfront, St. Lawrence Market, George Brown College, Scotia Bank Arena, Union Station, and the financial District. Quick access to TTC, Gardiner Expressway, and DVP makes commuting simple. Enjoy outstanding building amenities including a fitness center, social lounge, co-working space, rooftop terrace, and 24-hour concierge. Ideal for professionals, students, or anyone seeking modern downtown living. (id:60365)
2501 - 167 Church Street
Toronto, Ontario
Jazz Offering 2 Month Free Rent + $500 Signing Bonus W/Move In By Sept. 15. 1000 Sq. Ft. 2 Bdrm + Den, 2 Bath , Vinyl Flooring, Quality Finishes & Designer Interiors. Amenities Include Multi-Storey Party Room With Fireplace, 24 Hr. Fitness, Media & Games Rms, Library, Bus. Centre, Terraced BBQ Area, Visitor Pkg, Bike Lockers & Zip Car Availability. In Heart Of Downtown, Close To Ryerson, Eaton Centre, Bus District. Min. 1 Yr. Lease, Hydro Extra.Jazz, An Outstanding Rental Community. Bright S.W. Facing (id:60365)




