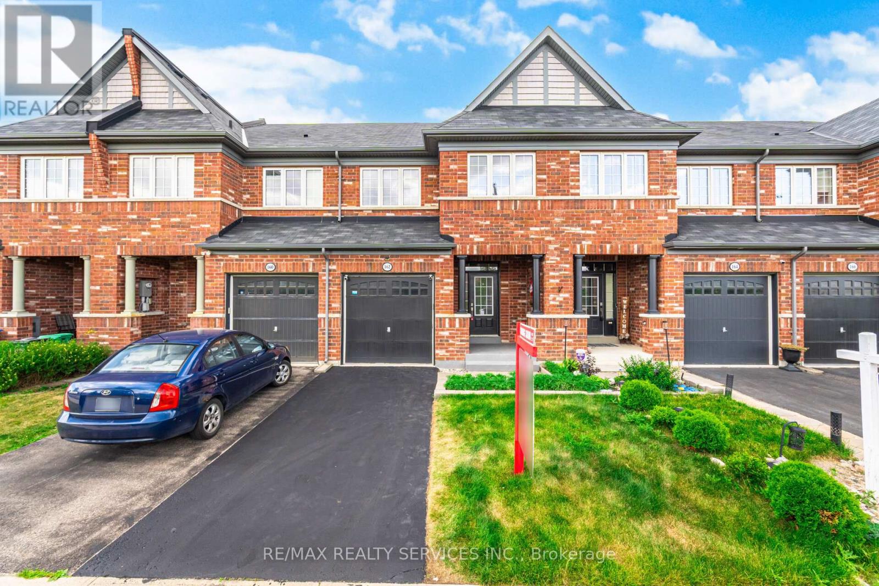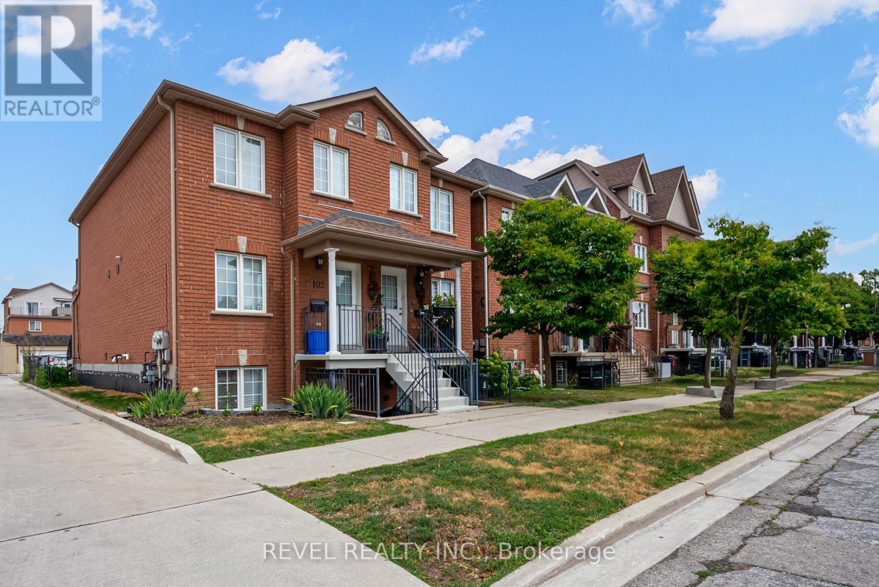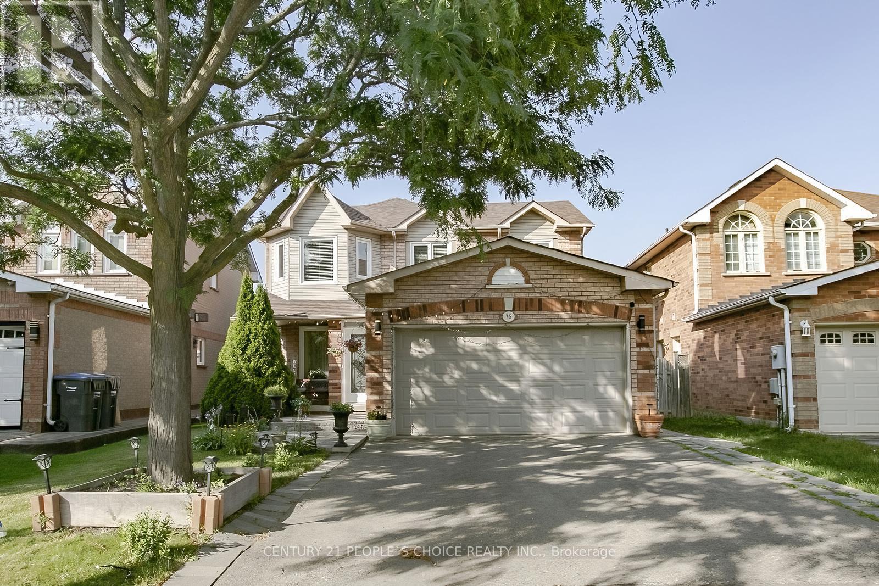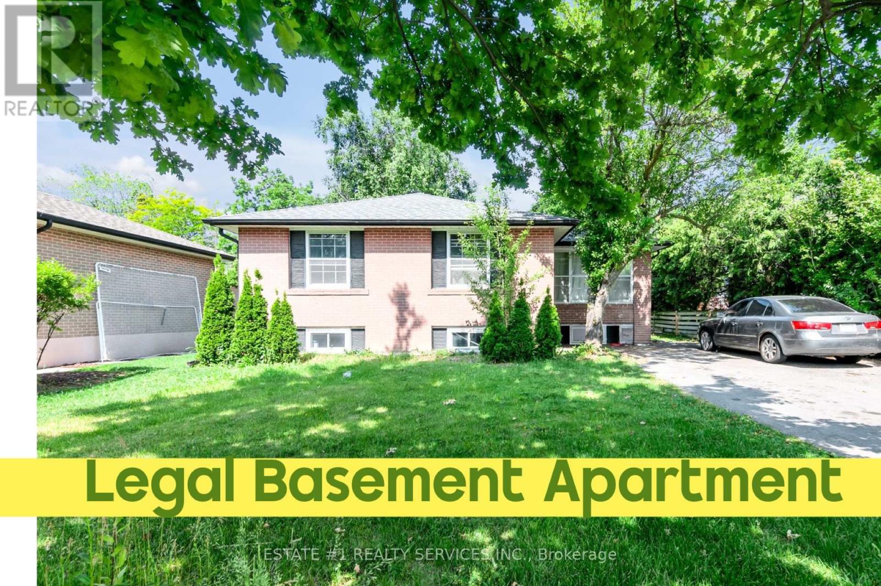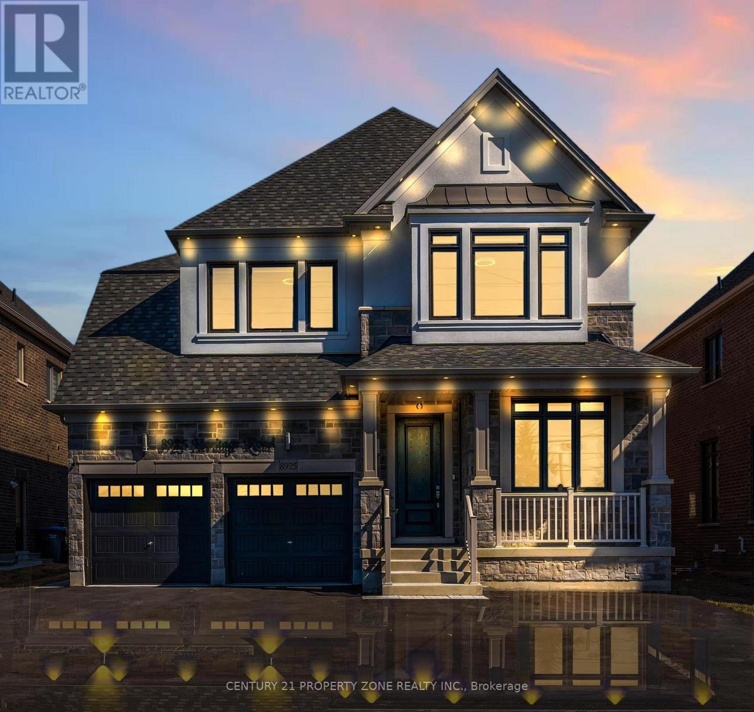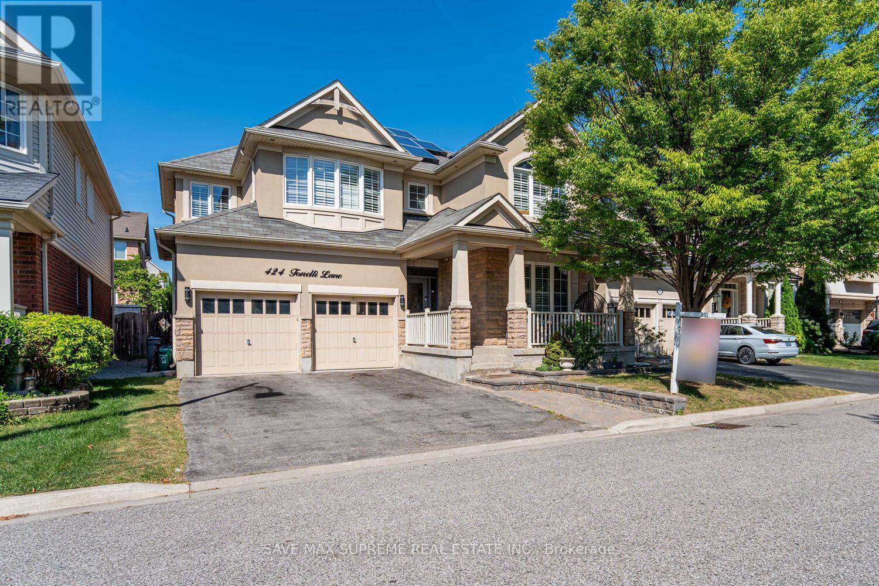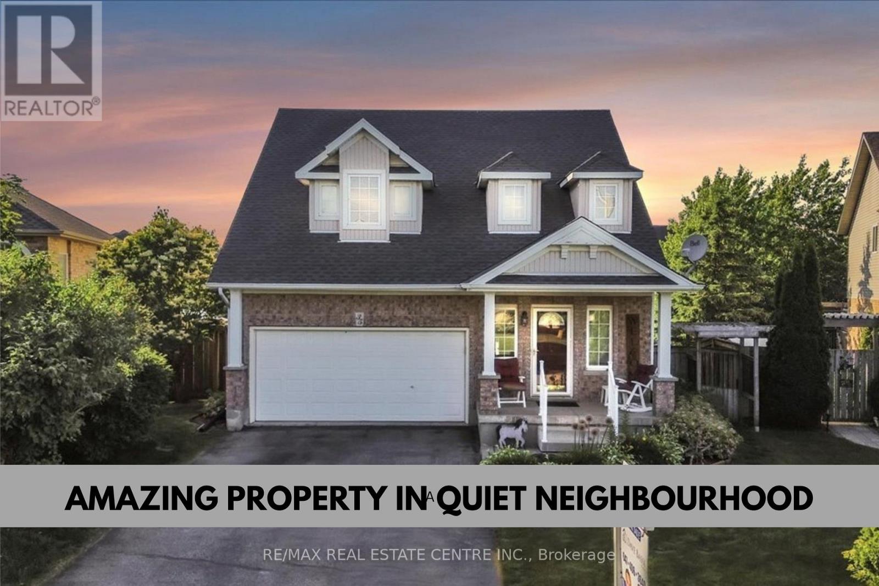162 Sussexvale Drive
Brampton, Ontario
Check Out This !!! FreeHold Townhouse ,Beautiful 3+1 Bedroom , 4Washroom( Loft On 2nd Level) + Finished Basement with 3Pc Washroom . New Hardwood Floor on 2nd Floor + Custom Built Closet . 9ft Ceiling on main floor . Gleaming Hardwood Floors ## NO Carpet in House## Access To Garage. Upgraded Kitchen With Blacksplash, Breakfast Bar & Under Cabinet Lighting .Spacious Primary Bedroom With 4 Pc Ensuite, Sep Shower,Soaker Tub, Custom Built W/I Closet. Finished Basement With Rec Rm, Stair Lighting, 3Pc Washroom, Pot Lights in BSMT , Built-In Speakers & Movie Projector. ##Extra Deep Lot## Very Convenient Location Close to HWY 410 , Schools , Park & Plaza . (id:60365)
98 Connolly Street
Toronto, Ontario
Welcome To 98 Connolly Street A Bright And Airy One?Bedroom, One?Bathroom Main-Level Townhome With Soaring Ceilings And An Open?Concept Layout That Maximizes Space And Natural Light. This Rarely Offered Unit Features A Modern Kitchen Overlooking The Living And Dining Areas, Perfect For Entertaining, And A Spacious Primary Bedroom Retreat. Enjoy Your Private Terrace For Morning Coffee Or Evening Relaxation. Located In The Heart Of Vibrant Carleton Village, Steps From Wadsworth Park, The Junction, Stockyards, Corso Italia, And Trendy St. Clair West Shops And Cafes. Easy Access To Public Transit, The U.P. Express, And Minutes To Earlscourt Park. A Unique Opportunity For First?Time Buyers, Investors, Or Those Seeking A Stylish Urban Retreat In A Highly Sought?After Neighborhood. (id:60365)
19 Markham Street
Brampton, Ontario
Very spacious house with Living,Dining and separate Family room, Four bedrooms and Two full bathrooms In area of M section close to Schools,Park,Hospitals and Recreation centre Nice house for Investors ,Big family ,First time buyers and for buyers who are looking lot of potential to make more valuables in future. (id:60365)
75 Letty Avenue
Brampton, Ontario
Detached 4+ 2 Bedrooms & 4 Washrooms ,Pie-Shape, well - maintain , very Clean ,Upgraded Home In The Highly Desirable Fletchers West Neighborhood Of Brampton! Main Floor Features A Spacious Combined Living & Dining Area On Hardwood Floor & Separate Family Room W/ A Cozy Gas Fireplace, Updated Kitchen W/ New S/S Appl & An Eat-In Space That Leads Out To A Party-Sized Deck for Entertainment & family gathering ,Spacious Laundry Room In The Main Floor & Powder Rm.Master Bedroom W/ 4Pc Ensuite, W/I Closet, & Built-In Cupboards, Three Additional Good-Sized Bedrooms That Has Closets & 4Pc Common Bathroom. The Finished Basement Includes Two Bedrooms, An Upgraded Kitchen W/ Quartz Countertops, Open Concept Living/Rec Area & A Full Bathroom Potentially Can Be Rented Out For Extra Income. School Is Just A Minute Walk, Transit Area Is Just Around the Corner, Plaza Is A Walking Distance W/ Walk-In Clinic & Restaurants! Recent Upgrades & Extras : Driveway Repaved In 2018 ,Fridge & Stove New (2023), Washer 2022, Dryer, Pantry In Kitchen, Gas Stove Upgraded (2023), Ac (2022), Windows (2018), Stone Pathway (2018), Smooth Ceiling In The Living/ Dining, Gas Bbq Line Connected in Backyard .Entrance from side to the house. (id:60365)
9 Dowling Crescent
Brampton, Ontario
Legal basement permit attached !! 3 + 3 BEDROOM DETACHED BUNGALOW WITH LEGAL BASEMENT APARTMENT, POSITIVE CASH FLOW PROPERTY and loaded with upgrades !! Welcome to this exquisite, 3 + 3-bedroom detached bungalow in in one of Bramptons most desirable neighborhoods. Just minutes to BRAMLEA GO STATION. This beautiful house is sitting on 57 x 120 ft premium lot.. Bright Open Concept Living At It's Finest! Smooth Ceilings, Hardwood, Above Grade Windows, Pot Lights, Walk-Out To Oversized Backyard Retreat, Deck & Shed. 3 FULL WASHROOMS Breathtaking legal 3 bedroom Finished Basement with SEPARATE ENTRANCE. BIG DRIVEWAY: LOTS OF PARKINGS. CLOSE to all essential amenities Bramalea GO Station, highways, top-rated schools, shopping centres, parks.Tremendous Value for Investors and Families Alike. Dont Miss (id:60365)
353 Queen Street S
Mississauga, Ontario
Streetsville Showstopper on a Rare 78 x 216ft Lot Backing onto the Credit River!Discover timeless charm and endless potential in the heart of historic Streetsville. With over 3,492 sq ft of updated living space, this home beautifully blends historic character with modern comfort. The thoughtfully designed layout features 3+1 bedrooms, including a main-floor primary suite with ensuite, a chef-inspired kitchen with LG & Miele appliances, and a soaring great room with abundant natural light. Several skylights throughout the home enhance the bright, airy feel, drawing in sunshine and highlighting the lush greenery that surrounds every room. The walk-out lower level includes a spacious family room, second kitchen, additional bedroom and bathrooms, and private entrances, ideal for multi-generational living or income potential. The current dedicated office space can easily be converted into another bedroom, offering even more versatility. Outside, escape to your private backyard oasis with a Muskoka-style cabin, space for a future pool or possible garden suite, and gorgeous sunset views. With parking for 6 cars, this rare property offers the privacy, lot size, and flexibility both families and investors will appreciate. Located near Dolphin Senior Public School and Streetsville Secondary, with easy access to GO Transit, Credit Valley Hospital, scenic trails, and the charming shops, restaurants, and cafés of Queen Street Village. Dont miss your chance to own this one-of-a-kind retreat in one of Mississaugas most coveted communities. (id:60365)
8 Willow Park Drive
Brampton, Ontario
Location!!! Location!!! Location!!! 4 Bedroom Beautiful Home In High Demand Area With finished Basement with Sep-Entrance. Beautiful Layout With Sep Living & Sep Family Room W/D Gas Fireplace W/O To Beautiful Park View. Good Size Kitchen With Breakfast Area. Oak Staircase. Roof 2023, Ac 2023 & Furnace 2025. Led Pot Lights. Less Than 1 Minutes Walk To School & Bus Stop. Close To Hospital, Hwy-410, Trinity Mall, Soccer Centre, Library, Chalo Fresh & McDonald's Plaza & Much More... Don't Miss It!! (id:60365)
8925 Heritage Road
Brampton, Ontario
Welcome to this stunning, one-year-old luxury home on a premium lot on Heritage Rd in the desirable Bram West area. Enjoy the rare blend of city living & countryside tranquility with an unobstructed green view. Conveniently located with easy access to Hwy 401/407, Vaastu Friendly this home offers both serenity & accessibility. This home features 5 spacious bedrooms on the upper floor, 4 bedrooms in a newly finished legal basement, and a main-floor office. The custom 8-foot high English door opens to a grand entrance with 10-foot ceilings and 8-foot doors . The home is beautifully illuminated with legal pot lights inside and out, along with high-end light fixtures that highlight the modern design. Rich hardwood floors and large windows enhance the homes open, bright feel. The main floor includes separate living & family rooms with accent walls. The chef-inspired kitchen boasts a massive center island, extended cabinetry, high-end Jenn air built-in appliances, and sleek quartz countertops. Custom French doors open to the expansive backyard, perfect for outdoor living and entertaining. Upstairs you'll find 5 bedrooms and 3 washrooms, all with high ceilings and ample closet space. The master bedroom is a true retreat, with two walk-in closets and large windows overlooking the serene green view. Two additional bedrooms offer stunning views of the surrounding nature. The brand-new, legally finished basement is a standout feature, offering two separate 2-bedroomunits, ideal for extended family or rental income. Each unit includes a custom kitchen with quartz countertops, high-end appliances, & modern finishes. The luxurious bathrooms feature glass showers, accent walls, custom vanities, & premium faucets. With plenty of windows, designer feature walls, and a separate side entry, the basement offers private, functional living spaces This luxury home offers over 5,000 sq. ft. of living space, combining luxury with convenience. Don't miss out on this incredible opportunity! (id:60365)
424 Tonelli Lane
Milton, Ontario
Designer Home in Most Sought Neighborhood of Scott In Milton. Stunning upgrades in this ever popular Huxley model. Exquisite wrought iron inserts in front door. Great Size combinzed Living and Dinning Room. Bright and spacious main level offering 9ft ceilings, pot lights, impressive crown molding, designer series hardwood flooring thru out. Family room awaits you with stone accent wall and cosy gas fireplace which opens to Chefs Dream kitchen. Custom designed with Rich maple hardwood cupboards, Island , granite counters, backsplash w medallion, Italian tile flooring. Built in oven/microwave, wolf gas cook top, bosch dishwasher, top of the line Sirius series rangehood overlooking a sunny eat in area with patio access to large deck with iron spindles. Main floor also features ugraded laundry area, garage access and side entrance to basement. A beautiful dark hardwood staircase takes you to the upper level with cosy loft perfect for office/music or play area. Double entry master bedroom with a magnificent ensuite featuring a free standing soaker tub and luxurious glass Grohe jets separate shower. 4th bdrm offers semi ensuite. Beautifully landscaped front yard with big parking which can accommodate 5 cars not including double garage. Impressive in the evening with exterior pot lights front, back and sides of home. 2 Bedroom Legal Basement Apartment best of Inlaw suit or can be rented to help for the mortgage. Close to all Milton has to offer, schools, parks, shopping. (id:60365)
35 Cameron Court
Orangeville, Ontario
Spectacular Well Maintained 4 Bed 3 Bath in Great Neighbourhood. Approx. 2500 Sq Ft of Living Space. Covered Front Porch Entry into Bright Foyer with 2Pc Powder Rm & Closet. Open Concept Main Floor Great Room w/ 9' Ceilings. Modern Kitchen with Walk In Pantry, Plenty of Cupboard Space & SS Appliances. Open to Dining w/ Picture Window. Stunning Living Rm with Vaulted Ceiling Pot Lightings, Gas Fireplace & Walk Out to Deck w/ Stairs to Fenced Yard. Hallway with Access to Garage & Separate Laundry Rm with Window & Built In Sink & Shelving. Spacious Main Flr Primary Bedroom with 2 Windows, Walk in Closet & 3pc Ensuite Bath. 2nd Flr w/ Lg 4pc Bathroom & 3 Good Size Bedrooms, One with Walk in Closet. Finished Basement with Lg Above Grade Windows, Lots of Natural Light. Garden Door Walk Out to Lower Level Patio w/Interlock Stone and Landscaped Yard w/ Garden Shed. Wooden Privacy Side Entry Gates from Either Side. Walking Distance to Fendley Park with Kids Playground, Splash Pad & Sports Field. Minutes to Schools, Shopping, Dining & Recreation Centre. Easy Access to the Bypass For Commuters. Great Family Home, A Must See! (id:60365)
180 Bonnie Braes Drive
Brampton, Ontario
Stunning Corner Lot Gem In Credit Valley Area! This Beautifully Designed 4+2 Bedroom, 4-Bathrooms Detached Home Sits On A Massive Premium Lot In One Of Brampton's Most Prestigious Communities. From The Moment You Step Through The Double-Door Entry, You're Welcomed Into A Bright And Airy Main Floor Featuring 9ft Ceilings & Hardwood Flooring Throughout! The Open-Concept Layout Includes A Combined Living/Dining Space, A Cozy Family Room, And An Upgraded Kitchen W/ Granite Countertops & New Kitchen Cabinet. The Upper Level Boasts A Luxurious Primary Suite With A Walk-In Closet And Spa-Like 5-Piece Ensuite, Plus A Second Master Bedroom With Its Own 5-Piece Ensuite. The Remaining Two Bedrooms Are Connected By A Convenient Jack & Jill Bath. Flooded With Natural Light, And Offering A Rare Corner Lot With Double Car Garage, This Home Also Has Income Potential W/ 2 Bedrooms In The Basement And Unbeatable Location. Just Minutes To Eldorado Park, Plaza, Top-Rated Schools, Transit, And Major Highways. A Perfect Blend Of Elegance, Space, And Opportunity! (id:60365)
227 Elizabeth Street S
Brampton, Ontario
Welcome to this lovingly maintained all brick bungalow in one of Brampton's most family-friendly neighborhoods!! Featuring 3 bedrooms on the main floor, and an additional bedroom + bathroom in the basement, there's plenty of room for everyone! This home has had several upgrades over the years including a custom kitchen, gas fireplace, rec room, updated vinyl windows, updated bathrooms, etc. The large basement features the new cozy gas fireplace, built in storage cabinets, pot lights, and tons of storage + a cold cellar. The backyard is a highlight with tons of room for kids to play, and beautiful mature trees. There is also a bonus sunroom leading out to the yard & a lovely front covered porch. You'll love the location - a short walk to Downtown Brampton, Gage Park, and a variety of schools. Did we also mention a huge paved driveway which can ft 6cars! There is tons of potential for basement apartment/in-law suite w/ separate side entrance through the sunroom. Whether you're commuting, raising a family, or looking for a welcoming community to call home, this property checks all boxes. Don't miss this opportunity to own a solid home with great bones and an unbeatable location! (Note: 200 amp & custom screen door on front door) (id:60365)

