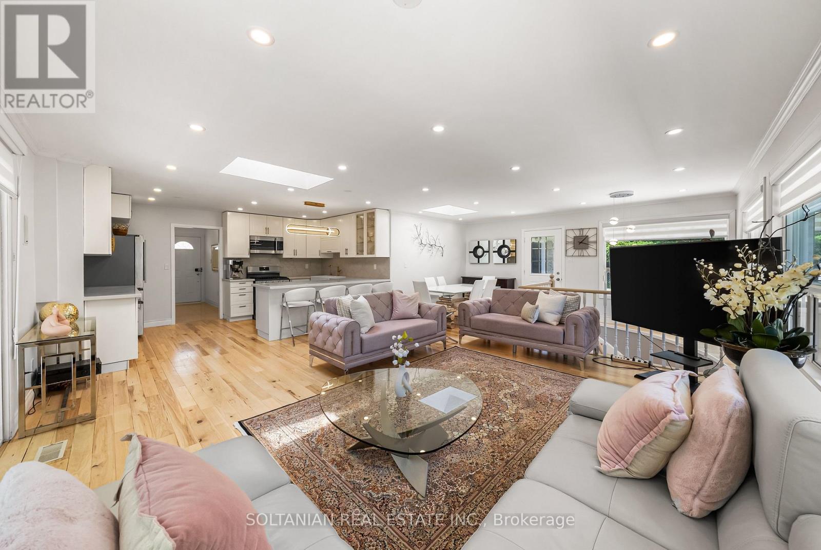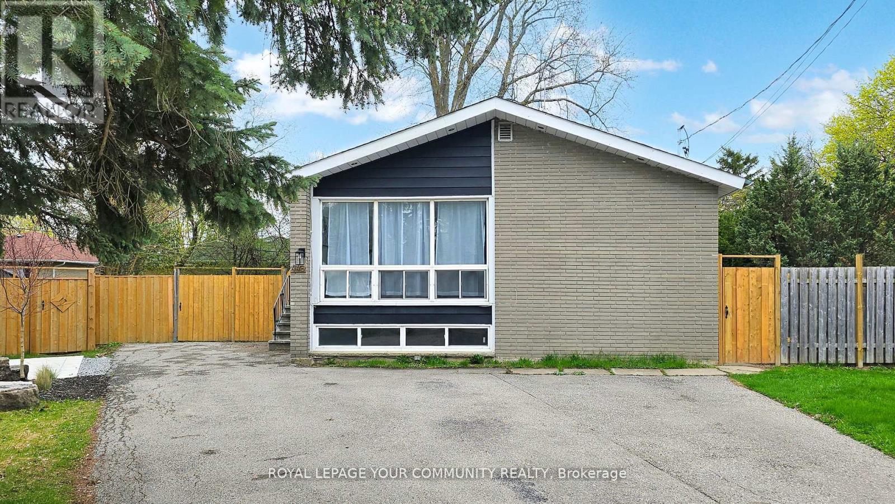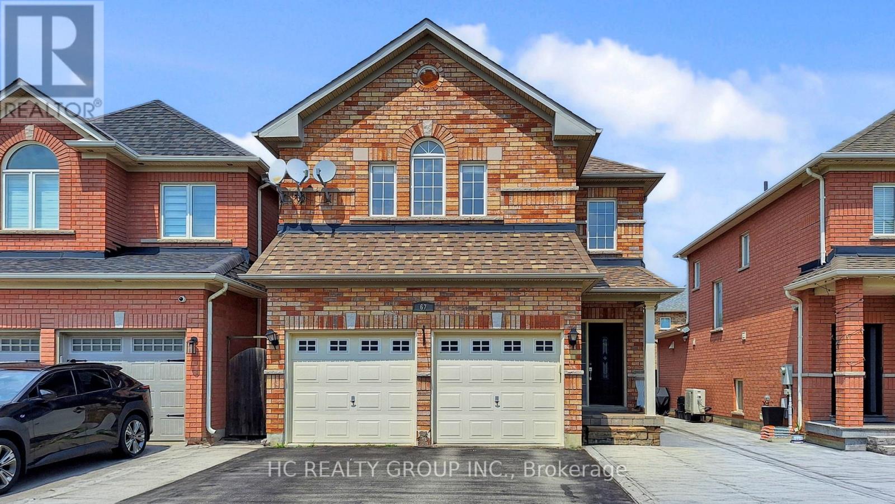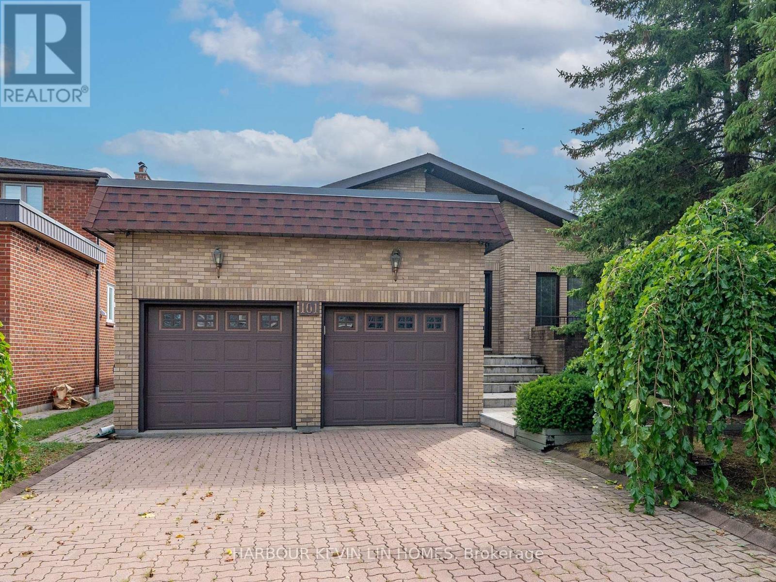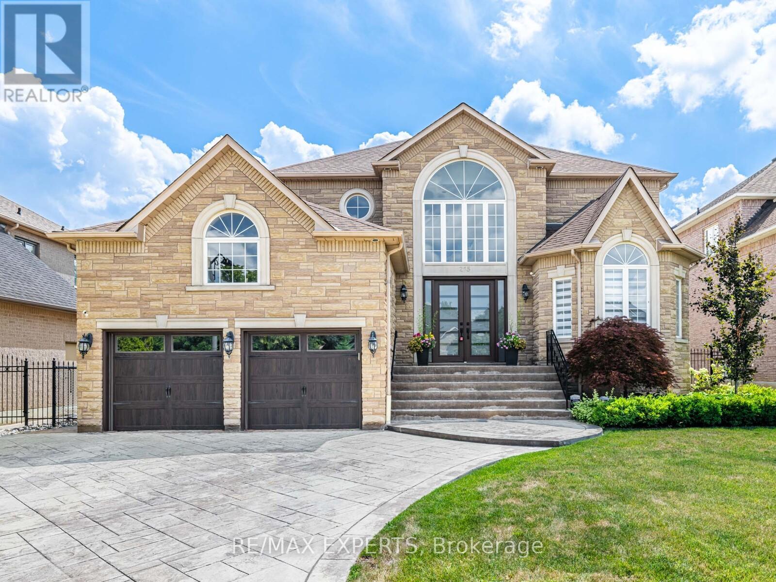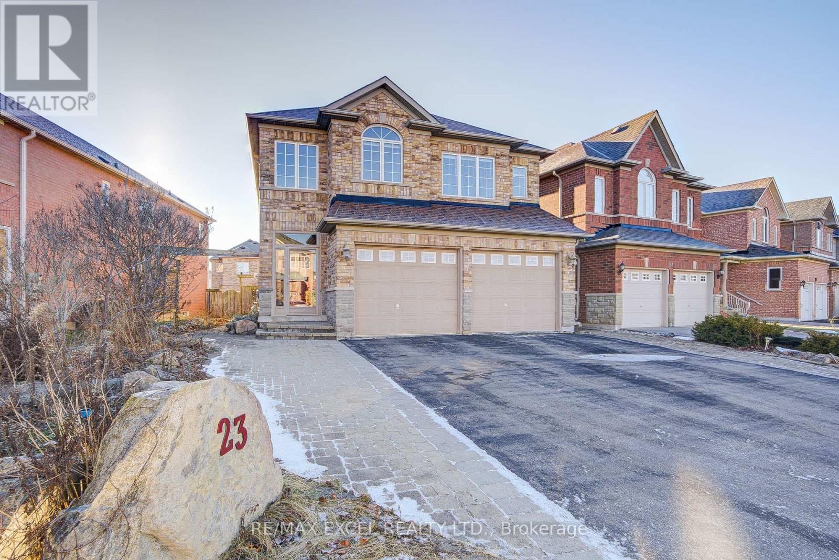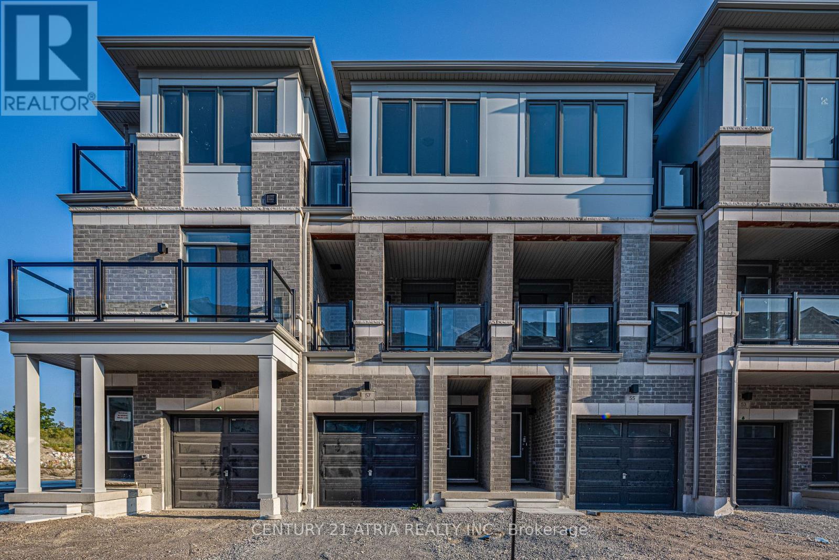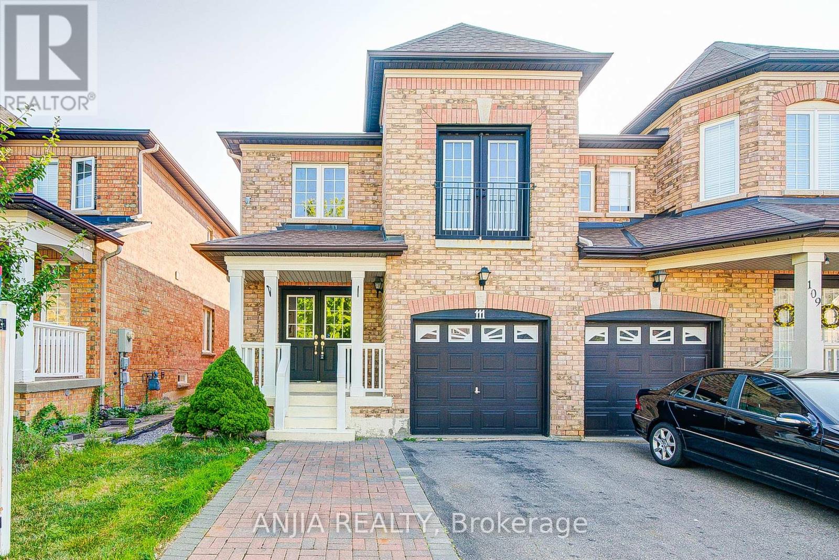66 Lakeland Crescent
Richmond Hill, Ontario
Welcome to 66 Lakeland Crescent a fully renovated 4-bedroom home nestled on a premium 96 x 165 ft lot in the prestigious Lake Wilcox & Oak Ridges community.This stunning property blends modern elegance with natural serenity. The main and upper levels feature gleaming hardwood floors, an open-concept living and dining area, and a sun-filled layout enhanced by two skylights and expansive bay windows. The brand-new kitchen boasts quartz countertops and backsplash, high-end stainless steel appliances, a breakfast bar, and custom cabinetry. Spacious Prime Bedroom on main with fireplace & 6pc ensuite. Multiple walkouts lead to an oversized 180 degree deck with breathtaking ravine views a perfect space for entertaining or unwinding. Upstairs, 3 spacious bedrooms offer comfort and style, while the fully renovated lower level has two enterances & includes new bathroom, drywall, wiring and wet bar. The lower level has a versatile recreation area with a wet bar, generous storage, living area & 2 washrooms. Every detail has been thoughtfully upgraded: new flooring, new wiring, pot lighting and other light fixtures, new electric panel, kitchen, stairs and glass railings, surveillance cameras, built in speakers, central vacuum. Freshly Painted. Located just steps to Lake Wilcox, Sunset Beach Park, Bond Lake Trail, the Oak Ridges Community Centre, top-rated schools, golf courses, and Yonge Street shops and restaurants. Enjoy country-style living with modern conveniences in one of Richmond Hills most sought-after neighborhoods. A rare opportunity not to be missed. 6- a water well with totally separate plumbing and pimp from the house plumbing and city water for front and backyard garden watering. (id:60365)
39 Montclair Road
Richmond Hill, Ontario
Welcome To 39 Montclair, A Stunning Family Retreat Nestled In The Prestigious Bayview Hill. Entertain In Style In Your Backyard Oasis, Complete With An *** In-Ground Swimming Pool *** Surrounded By Beautiful Landscaping, A Stamp Concrete Patio Perfect For Al Fresco Dining, And Mature Trees That Offer Privacy And Tranquility. This Exquisite Home Boasts Over 6,100 Sq Ft Of Total Living Space (3,865 Sq Above Grade per MPAC plus Basement) And A Harmonious Blend Of Elegance And Comfort with 4+2 Bedrooms and 5 Washrooms. As You Step Into The Grand Foyer with 17 Ft High Ceiling, You Are Greeted By A Majestic Circular Oak Staircase with Wrought Iron Pickets, A Hallmark Of Sophisticated Design. The Main Floor Features Gleaming Hardwood Floors, Enhancing The Spacious Living Areas That Include A Gourmet Kitchen Equipped With State-Of-The-Art Appliances, Central Island with Granite Countertops and Unique Backsplash. Awe-Inspiring Private Primary Bedroom Retreat With An Opulent 5-Piece Ensuite, Offering A Sanctuary Of Relaxation. The Professionally Finished Basement Features A Separate Entrance, A Spacious Recreation Room, 2 Bedrooms And A 4-Piece Ensuite Bathroom, Wet Bar and Sauna Room. Whether Relaxing By The Poolside, Hosting Elegant Dinner Parties, Or Enjoying Quiet Moments Of Reflection In The Beautifully Appointed Interiors, 39 Montclair Offers An Unparalleled Lifestyle In One Of Bayview Hill Most Sought-After Locations. Excellent Location with Top Ranking Schools: Bayview Hill Elementary School & Bayview Secondary School. (id:60365)
446 Lynett Crescent
Richmond Hill, Ontario
Welcome to this beautifully upgraded raised bungalow located in the highly desirable and family-friendly Crosby community home to some of Richmond Hills top-rated schools, including Bayview Secondary and Pleasantville P.S. This thriving neighborhood is currently transitioning,with new custom homes being built throughout the area, adding long-term value and appeal.Perfect for both homeowners and investors, this versatile property features two fully self-contained basement apartments one bachelor unit and one spacious 1+1 bedroom layout each with brand-new kitchens and private entrances, offering excellent rental income potential or multigenerational living options.The main floor has been thoughtfully renovated, showcasing a modern kitchen, a fully updated bathroom, stylish vinyl laminate flooring, smooth ceilings, pot lights, new baseboards and doors, and fresh paint throughout. It also includes a private laundry area, enhancing everyday convenience.Major upgrades include a new 200-amp electrical panel, a high-efficiency tankless water heater,newer windows, and a semi-updated bathroom in the basement. Both basement units feature brand-new kitchens, increasing the homes investment potential.One of the standout features of this property is its unique lot shape it widens to an impressive 80 feet at the rear, offering endless potential for future expansion, outdoor living, or redevelopment opportunities.Outside, the home is enhanced with new exterior pot lights and a spacious driveway with parking for up to five vehicles.Situated in a vibrant, growing neighborhood surrounded by schools, parks, shopping, and transit, this move-in-ready home presents a rare opportunity to own a property in a transitioning area with strong future appreciation. Dont miss your chance to be part of this exciting and evolving community in the heart of Richmond Hill! (id:60365)
67 Melbourne Drive
Richmond Hill, Ontario
Welcome Home! This Well Maintained 4 Bedrooms, 4 Bathrooms, Luxury Detached Family Home Is Ready For You To Move In And Enjoy! Located In The Highly Desirable Rouge Woods Community, This Home Combines Comfort With Practicality. $$$ Spent On Upgrades. Featuring Fully Open Concept Main Floor With 9Ft Ceilings, Over Sized Island In The Chef's Kitchen, With Custom Countertop, Backsplash And High End Built In Appliances. The Living Room And Dining Room Are Both Very Spacious And Sun Filled. The Second Floor Offers 4 Generously Sized Bedrooms, With An Exceptionally Large Primary Bedroom With A 4PC Ensuite, Walk In Closet With Custom Cabinetry. The Other Three Bedrooms Are Also Of Excellent Size, Perfect For A Big Or Growing Family. The Basement Is Professionally Finished In An Apartment Style Along With A Separate Entrance. The Basement Apartment Can Be Rented For Over $2000/Month, Has A Full Sized Kitchen, A Sitting Area, A Second Set of Washer & Dryer, 2 Large Bedrooms, A 3PC Bathroom. Perfect For Multi Generation Families Or Those Looking To Supplement Their Income. Located In Top Ranked School District, Redstone PS, Richmond Green SS, Bayview SS(IB), High Ranking Catholic Schools. Close Proximity To Richmond Green Sports Complex, Parks, Shopping Plaza With Costco, Go Train, Hwy404, YRT, And More. Don't Miss This Opportunity! (id:60365)
101 Leyburn Avenue
Richmond Hill, Ontario
Welcome To 101 Leyburn Avenue, A Spacious, Well-Crafted Bungalow In Richmond Hills Prestigious Westbrook Community, Offering A Rare And Expansive L-Shaped Lot 72 Ft X 180 Ft X 132 Ft (Wider At Rear) And Over 4,300 Sq. Ft. Of Total Living Space, Including 2,653 Sq. Ft. Above Grade Per MPAC On One Of The Biggest Lot Spanning 16,759 Sq Ft Per MPAC. Amazing Pool Sized Lot or Potential For Addition/Extension. Ideal For Multigenerational Living, This Thoughtfully Designed Home Features A Formal Sunken Living Room, An Elegant Dining Area, And A Bright Eat-In Kitchen With Ample Cabinetry And Direct Access To A Sunny Deck Perfect For Entertaining. A dramatic 10 ft ceiling in the family room and refined 9 ft ceilings in the living room and kitchen create an airy, upscale ambiance. A Cozy Family Room With Hardwood Floors, A Gas Fireplace, And Large Windows Invites Relaxation, While The Primary Bedroom Offers Privacy With A 4-Piece Ensuite And Walk-In Closets, Complemented By Two Additional Spacious Bedrooms. The Finished Basement Features Two Apartments, Fully Self Contained With A Separate Entrance, Two Kitchens, Laundry, Deal For An In-Law Suite, Extended Family, Guests, Or Potential Rental Income. The Exterior Is Equally Impressive, With Mature Trees, Landscaped Garden Beds, Fruit Trees, And A Large Interlocking Brick Patio, Creating A Tranquil, Park-Like Setting For Family Gatherings And Summer Barbecues. Additional Highlights Include A Double Garage, Extensive Driveway Parking, And Unbeatable Convenience With Yonge Street, Public Transit, Parks, Shopping, And Amenities Minutes Away, Along With Top-Rated Schools Such As Richmond Hill High School, St. Theresa Of Lisieux Catholic High School, And Alexander Mackenzie High School. Whether You Choose To Move In And Enjoy Its Current Charm, Renovate To Suit Your Style, Or Design And Build Your Dream Home, The Possibilities Are Endless. Remarkable Lot Size, Functional Layout, Established Landscaping, And Coveted Location. (id:60365)
215 Thomson Creek Boulevard
Vaughan, Ontario
Welcome to This Stunning Home in the Sought-After Islington Woods Community Step into elegance with this beautifully maintained residence featuring a practical open-concept layout and an impressive open-to-above foyer. The luxury circular staircase with wrought iron railings sets the tone for the refined finishes throughout. The sunken family room boasts a coffered waffle ceiling and gas fireplace, creating a warm, inviting atmosphere-perfect for entertaining or relaxing. The contemporary kitchen is equipped with granite counters, stainless steel appliances, and flows seamlessly into a spacious breakfast area with walkout to south exposed backyard. Outdoors, enjoy a beautifully landscaped yard complete with wood deck sitting area, fiberglass inground salt pool, five-person hot tub, and stone interlocking for a resort-like feel. Upstairs, the expansive primary bedroom offers a 5-piece marble ensuite, while two additional bedrooms share a stylish 4-piece semi-ensuite. The fully finished basement expands your living space with a large recreation area, gas fireplace, extra bedroom, wet bar, dining area, 3-piece washroom, huge cold room, cedar closet, and ample storage. Located in an established neighborhood with top-rated schools, close to shopping, restaurants, parks, and trails, this home blends comfort, luxury, and convenience. (id:60365)
23 Lena Drive
Richmond Hill, Ontario
This exquisite home boasts 4+2 bedrooms, 5 bathrooms (including 2 Ensuites), approx. 2500 SFT as per attached layout plan. It features a 9-foot ceiling on the main floor. The property sits on a generously sized pie-shaped lot with a double car garage equipped with storage spaceabove. A wide driveway comfortably accommodates up to 5 vehicles. Inside, discover a wealth of upgrades including: Newly Renovated PowderRoom. Kitchen with a wide sliding door W/O to a huge backyard enclosed porch, perfect for enjoying the outdoors. A newly renovated basementoffers 2 bedrooms, a kitchen with fridge, stove and dishwasher, laundry facilities, ample storage space, and a separate private entrance from thegarage, ideal for an in-law suite. The property is situated in the coveted Rouge Woods Community, a highly desirable neighborhood. Easy accessto top-ranked schools (IB Bayview Secondary School, Redstone Public School and other schools). Enjoy the convenience of walking distance toCostco, Richmond Green Sports Centre, community center, parks, shopping, banks, and public transit & more. Minutes to Highway 404 & GOstation. (id:60365)
89 Delbert Circle
Whitchurch-Stouffville, Ontario
Unbeatable opportunity! You wont find another professionally renovated detached home offering 4 bedrooms upstairs + 2-bedroom basement apartment with separate entrance in this prime Stouffville location. Perfect for large families, multigenerational living, or smart investors looking to generate rental income from day one.This turnkey beauty sits on a quiet, child-friendly street in a high-demand community. Curb appeal shines with interlock stone front walkway and tasteful landscaping. Inside, the main floor boasts upgraded porcelain tile, open-concept living/dining, a renovated powder room, and a cozy family room with gas fireplace. The modern kitchen features quartz counters & backsplash, stainless steel appliances, a moveable island, and overlooks the breakfast area with walkout to deck and fenced backyard.Upstairs offers a spacious primary suite with spa-inspired ensuite and walk-in closet, two additional bedrooms, plus a 4th room ideal for office or guest suite. Engineered hardwood flooring throughout, large windows, California shutters & zebra blinds allow for plenty of natural light.The professionally finished basement has its own separate entrance, 2 bedrooms, full kitchen, 3-piece bath, large rec area, vinyl flooring, and private laundryideal for in-laws or tenants.Upgrades include: smart thermostat, modern pot lights, upgraded switches, oak staircase with wrought iron spindles, 200 AMP panel with EV rough-in, direct garage access, and security camera system.Walk to top-rated schools, parks, trails, transit, shops, Leisure Centre, Memorial Park, and downtown Stouffville. Free street parking (except 9AM4PM, Dec 1Mar 31). Dont waithomes like this rarely hit the market. Move in and cash flow immediately! (id:60365)
56 Mintwood Road
Vaughan, Ontario
Welcome To This Rare Opportunity In Highly Sought-After Thornhill Woods! This Exclusive 3-Bedroom End-Unit Townhouse Showcases A Premium Extra-Large Lot With A Spacious Backyard, Delivering Exceptional Outdoor Living And Endless Possibilities For The Entire Family. Inside, The Home Features A Bright, Functional Layout With Hardwood Floors Throughout, Generous Windows Filling The Space With Natural Light, And Thoughtful Upgrades That Elevate Everyday Living.The Main Level Offers Comfortable Family Spaces Perfect For Both Relaxed Evenings And Entertaining Guests, While The Upper Level Boasts Three Well-Sized Bedrooms And The Convenience Of An Upstairs Laundry Room. A Separate Entrance Leads To A Fully Finished 2-Bedroom Basement Apartment With Its Own Kitchen, Offering Flexibility For Extended Family, In-Law Living, Or Valuable Rental Income Potential.Parking For Two Vehicles On The Driveway Plus A Garage Adds Everyday Practicality, While The Coveted Thornhill Woods Location Delivers Outstanding Schools, Parks, Trails, And Amenities At Your Doorstep. With Its Unique Lot Size, Versatile Layout, And Prime Location, This Home Combines Comfort, Functionality, And Value In One Exceptional Offering. Don't Wait! (id:60365)
516 Bur Oak Avenue
Markham, Ontario
Renovation $200,000 Top to Bottom! Brand New Kitchen, Bathroom,Basement, Floorings*South View*Facing a Park * Beautiful 2 Storey Freehold Townhouse in Prime Markham Location! Direct Access from Garage*Main floor washroom with Shower* Zoned for top-ranked schools including Pierre Elliott Trudeau High School and Stonebridge Public School *Well-maintained * Upgraded flooring throughout * Modern Open-concept Living and Dining Area* Modern Family-sized kitchen with large countertop, backsplash and Stainless Steel Appliances * Lots of Storage * Smooth Ceiling * Powder Room w/Shower on Main Floor * Direct garage access * Upgraded Staircase w/Iron Pickets * Generously sized bedrooms * Mirrored hallway * Primary bedroom with a 4-piece ensuite * Profession Finish Basement with bathroom * Large Entertaining Room * Steps to restaurant, bank, shopper drug market, Tim Hortons and Bus Stop * Move in Condition (id:60365)
57 George Bales Lane
Richmond Hill, Ontario
One of the newest modern townhomes to have a highly sought after Richmond Hill address! This thoughtfully designed 3 bedroom home has features like: direct access from the single car garage with private driveway and $65,000 worth of upgrades throughout the home that provides convenience and comfort. Ideally located just minutes away from Hwy 404, Gormley Go Station, Costco, Home Depot, banks supermarkets and restaurants. Zoned for the top-ranking Richmond Green Secondary School. Don't miss this rare opportunity for a brand new never lived in home in a prime location. (id:60365)
111 Viscount Drive
Markham, Ontario
Welcome To This Beautifully Updated 4-Bedroom Home Nestled In The Heart Of Berczy Village, One Of Markham's Most Sought-After Communities. Located On A Quiet Street And Fronting East, This Residence Is Just Minutes From Top-Ranked Schools, Parks, And Amenities, Making It The Perfect Setting For Family Living.Step Inside To A Bright And Airy Main Floor Featuring Hardwood Flooring Throughout, Freshly Painted Walls, And Smooth Ceilings With Pot Lights. The Spacious Living And Dining Area Offers An Elegant Open-Concept Layout Ideal For Entertaining. The Great Room, With A Cozy Gas Fireplace, Flows Effortlessly Into A Fully Upgraded Kitchen With Quartz Countertops, Ceramic Backsplash, Stainless Steel Appliances, And A Gas StovePerfect For The Home Chef.Upstairs, Youll Find Four Generously Sized Bedrooms, All With Hardwood Flooring. The Primary Suite Boasts A Walk-In Closet And A 4-Piece Ensuite Bath, While The Additional Bedrooms Feature Large Windows, Built-In Closets, And One With Vaulted Ceilings And French Doors, Offering A Unique Architectural Touch. A Full Unfinished Basement Ready For Your Personal Touch, And 3-Car Parking Including A Private Driveway And Attached Garage With Remote Opener, This Home Combines Comfort, Style, And Value In A Family-Friendly Location. Dont Miss This Exceptional Opportunity! (id:60365)

