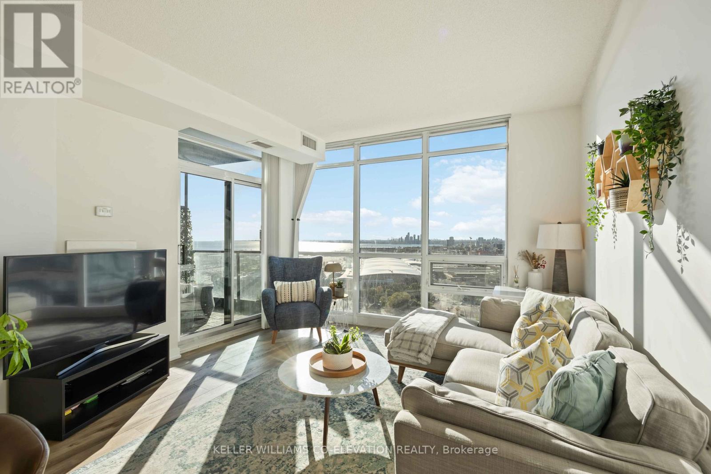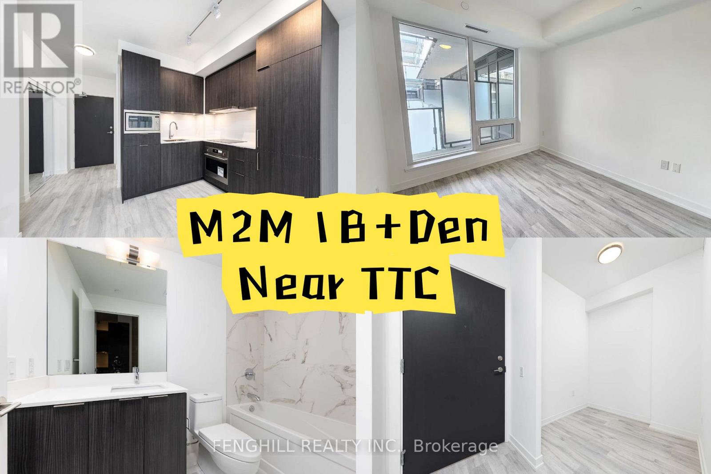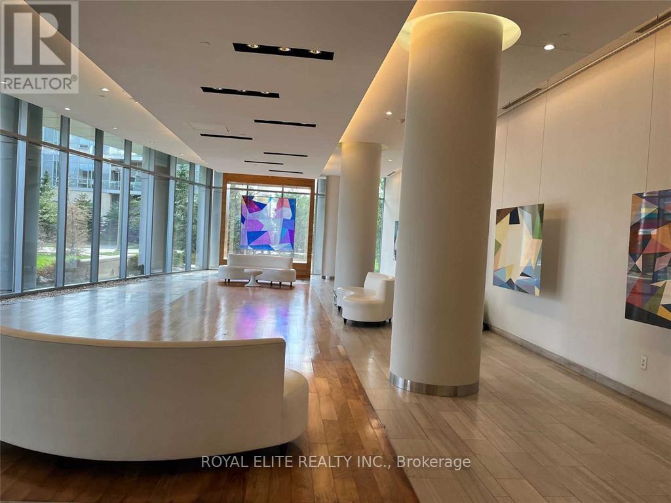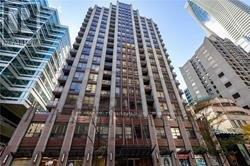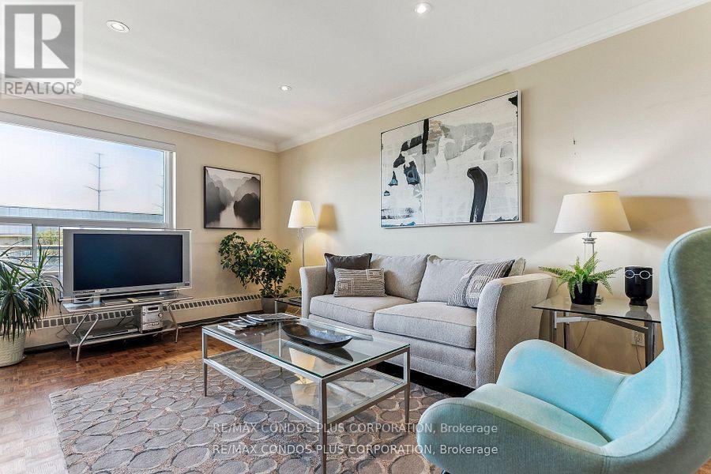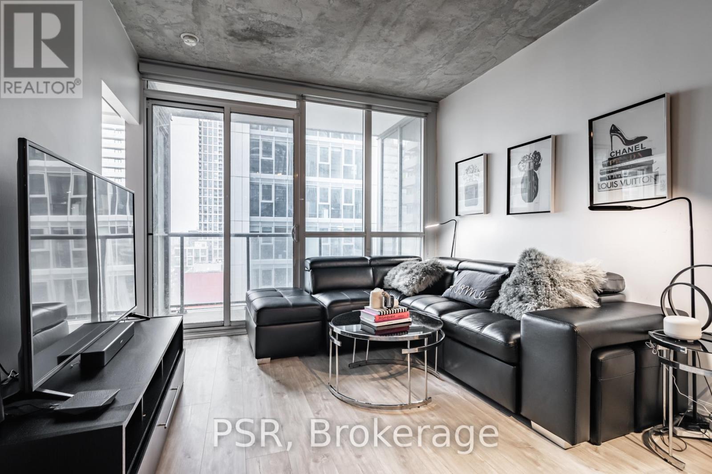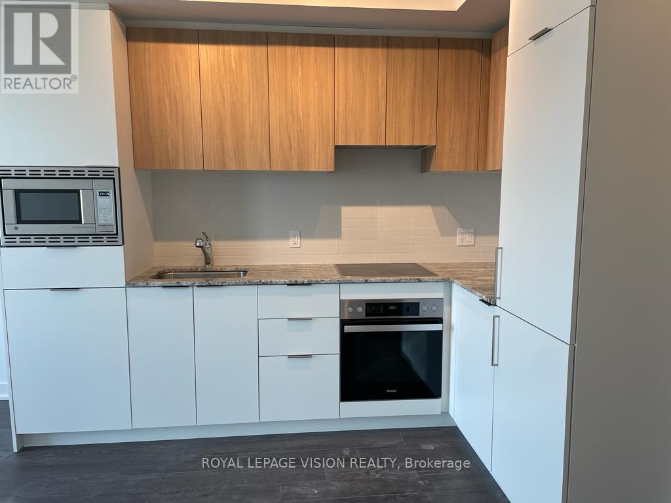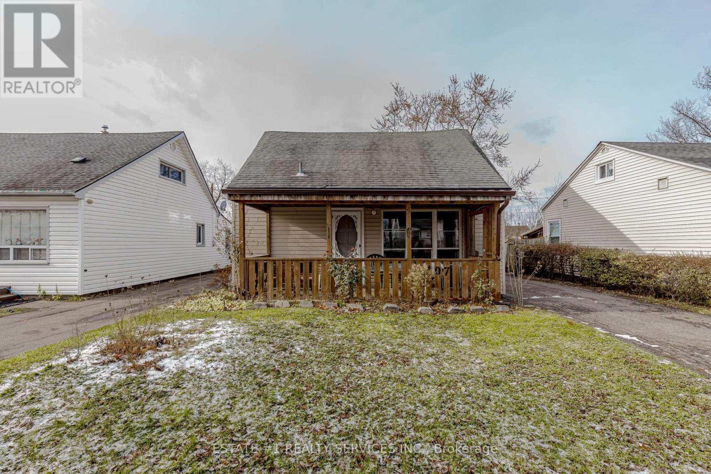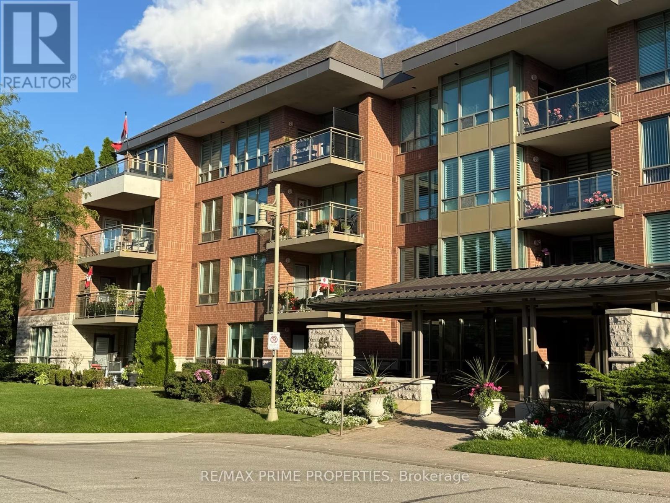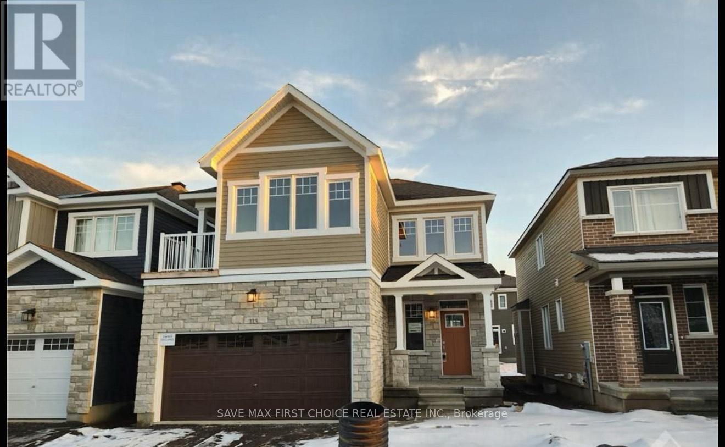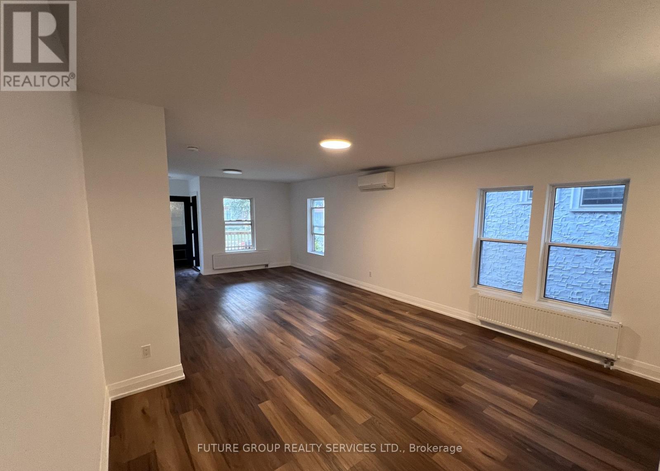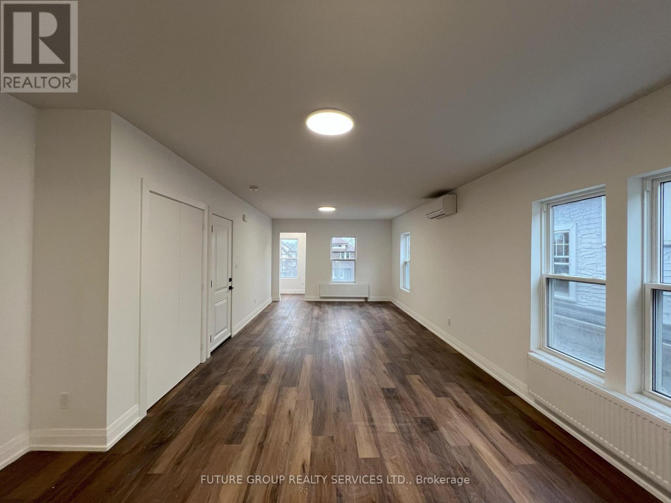2511 - 219 Fort York Boulevard
Toronto, Ontario
Welcome to Unit 2511 at Waterpark Condos, where every evening ends with a sunset over the lake. This beautifully updated suite offers unobstructed southwesterly views, filling the space with natural light and showcasing Toronto's waterfront at its best. Inside, you'll find a thoughtfully renovated interior featuring new flooring, quartz counters, custom closets, and high-end KitchenAid appliances. The open, highly functional layout makes it easy to enjoy every square foot of space. The building offers exceptional amenities, including a party room, games room, large gym, indoor pool, hot tub, sauna, and a BBQ terrace with an additional outdoor hot tub, perfect for unwinding or entertaining friends. Ample free visitor parking is also available. Condo includes 1 owned parking and rented 2 secure bike parking ($50 per year). Located just steps from the downtown core, with Lakeshore trails, Coronation Park, and Garrison Common nearby, this address blends the tranquility of lakefront living with the convenience of city life. Easy access to the Gardiner Expressway makes getting around effortless, while the 511/509 streetcars provide excellent connectivity. You're also a short walk from Toronto's top venues; Budweiser Stage, BMO Field (FIFA 2026), Rogers Centre, and Scotiabank Arena. Enjoy comfort, style, and a front-row seat to Toronto's most beautiful sunsets. (id:60365)
517 - 8 Olympic Garden Drive
Toronto, Ontario
Prime North York location at Yonge/Cummer. Brand new 1 BR + Den in a highly sought-after area. Features laminate flooring, an open-concept kitchen/living/dining space, and a modern kitchen with quartz countertops, built-in appliances, and soft-close cabinetry. Building amenities include gym, party room, visitor parking, 24/7 concierge, sauna, theatre and games room, outdoor lounge with BBQs, and guest suites. Only a 3-minute walk to TTC Finch Station and GO Bus, and close to schools, parks, restaurants, and shopping. (id:60365)
G06 - 70 Forest Manor Road
Toronto, Ontario
Prime Location 1 Bedroom Suite With 9 Ft Ceilings. Open Concept Living, Dining & Kitchen Includes Modern Kitchen, Curtains. Overlooking Fairview Mall. Building Features Amenities With Indoor Pool, Jacuzzi, Party Room, Garden, And Gym. Convenient Living, A Few Steps To Don Mills Subway And The Fairview Mall, T&T supermarket, Freshco, . Easy Access To Hwy 401/404 For Easy Access To Everywhere. (id:60365)
1508 - 85 Bloor Street E
Toronto, Ontario
Located in the Vibrant Heart of Downtown Toronto, this Beautifully appointed 1 Bedroom + Den is perfect for the Professional seeking a Home office in an Elegant Upscale Living Environment with Elegance and Everyday Comfort. Enjoy an array of Amenities including a Fully- Equipped Gym, Stylish Media Room, Convenient Bicycle Storage, and a Rooftop Patio with Community BBQ-ideal for entertaining or simply soaking in the Breathtaking City Views. Relax on your own Private Balcony and unwind in the spacious Open-Concept Layout with Soaring 9 foot Ceilings. Experience the Perfect Balance of Luxury, Location and Tranquility. (id:60365)
409 - 71 Jonesville Crescent
Toronto, Ontario
Buyers & Agents check this out! Turn Key Unit that checks all the boxes! Value-Space-Location! Top Floor, 735 Sq. Ft. 1 Bdrm. Dining Room W/Sliding door W/O to Private 138 Sq Ft Balcony-only 3 one BR units have this size Superb bright S/W Panoramic View on Quiet North York residential Street W/Multi million dollar Townhomes. This full reno (gutted 15 years ago) Total Custom Upgraded unit W/continuing updates to present HAS Large thermal windows-smooth ceilings-crown moldings-7 in. baseboards. 2 Panel doors-Recessed lighting & tracks-Updated Electrical W/Extra Decora wall outlets & Dimmer Switches- High end finishes. 13 Ft Granite Counters. Kit w/12 drawers-abundant storage upper Cabinets - spacious Base cabinets -Chrome Lazy Susan-Slat wood Wine rack. Large Breakfast bar, Travertine stone Backsplash & Flooring. Ready for Gourmet cooking & Sumptuous entertaining--before strolling to the private 31.8 ft Updated April 2025 Balcony to enjoy a beautiful evening view. LRT on Eglinton East. Bermondsey & Victoria Park stops working soon, Minutes to all amenities in multiple Plazas & Bus to Downtown. East parking lot entrance has wheelchair accessibility, easy access to lockers, furniture moving and in and out deliveries.. Note low ALL inclusive Maint.+Taxes ONLY $604.51 Do not miss out on this markets amazing opportunity. Motivated Seller! (id:60365)
2101 - 88 Blue Jays Way
Toronto, Ontario
Welcome To The Beautiful Bisha Residences. Floor To Ceiling Windows. 9 Foot Ceilings, Functional Layout, Engineered Hardwood Throughout, Open Concept Kitchen with Built-in Appliances And Granite Countertops. 24Hr Concierge. Luxurious Amenities Including Rooftop Lounge/Infinity Pool, Gym, Catering Kitchen & Ground Floor Cafe. Everything At Your Doorstep, TTC, Restaurants, Entertainment, Shops, Bars, Pubs, and Endless Other Lifestyle Amenities. (id:60365)
1003 - 50 O'neil Road
Toronto, Ontario
Vacant One Bedroom & Separate Room Den (that can be used as an additional sleep area) , Sunrise East Views, Balcony. All Wood/ Ceramic Floors, No Carpet, One Parking Spot. Steps To All That Shops On Don Mills Has To Offer. Bars, Restaurants, VIP Cinemas, TD Bank, Metro Grocery, Retail Shops. (id:60365)
107 Dover Road
Welland, Ontario
Great Home For The First Time Buyer/Investor Or The Buyer Looking To Downsize! Welcome to 107 Dover Road, a charming 3-bedroom, 1-bathroom, 1.5-storey home with 1080 sq ft of living space, nestled in a mature neighbourhood on a quiet, tree-lined street. This cozy home offers an array of features that make it a lucrative investment opportunity. Step outside, and you'll discover the convenience of this location. Within walking distance, you'll find multiple schools, parks, fitness centres, shopping, and more, making it an ideal spot for active families and those who appreciate nearby amenities. The main floor boasts the added convenience of a laundry area as well as a sizeable 4-piece bathroom. The spacious white kitchen not only offers plenty of cupboard space but also includes a walkout to the work Station and also to the Mud Room, allowing you to enjoy outdoor dining or relaxation. Speaking of the backyard, it boasts mature trees for privacy and a designated bonfire area for those cozy evenings. You can make it the perfect spot to unwind or entertain. Whether you're a first-time homebuyer looking for an excellent starter home or an investor with a keen eye, this property offers incredible potential. Everything in the house is sold "AS IS WHERE IS." With a bit of sweat equity and a dash of creativity, you can enhance the value of this house and add your personal touch to create the perfect home. Don't miss the opportunity to make this home yours! Schedule a private viewing today!! HOME IS JUST PRICED TO QUICK SALE. (id:60365)
320 - 85 The Boardwalk Way
Markham, Ontario
A fresh new lifestyle awaits at 85 The Boardwalk Way #320, where comfort, community, and convenience come together. This bright and beautifully updated 2-bedroom suite features brand-new hardwood floors throughout and a spacious open-concept living and dining area accented by south-facing windows, a cozy fireplace, and a private balcony with peaceful treetop views. The eat-in kitchen offers new stainless-steel appliances, updated lighting, generous pantry storage, and a convenient pass-through to the dining area-perfect for everyday living or hosting. A dedicated laundry room with extra storage adds everyday ease.The private primary bedroom includes a walk-in closet and a 4-piece ensuite, while the second bedroom provides flexibility for guests, hobbies, or a home office. Additional perks include a EV-ready underground parking, and a locker located just steps from the elevator for easy access. Swan Lake is known for its unmatched resort-style amenities and vibrant adult lifestyle community. Residents enjoy outdoor pools, tennis courts, walking trails, plus a 16,000 sqft. Clubhouse featuring an indoor saltwater pool, fitness facilities, and a variety of social and recreational spaces. Peace of mind comes with 24/7 gatehouse security and well-maintained grounds that invite relaxation year-round. Maintenance fees provide outstanding value, covering Rogers Ignite TV, high-speed internet, water, building insurance, and full use of all community amenities. Whether you're looking to right-size or simply elevate your lifestyle, this thoughtfully designed suite offers the perfect blend of tranquility, community and convenience-an exceptional opportunity within one of Markham's most sought-after neighbourhoods. (id:60365)
113 Hackamore Crescent
Ottawa, Ontario
Flooring: Tile, Brand new 4 bedroom, 3 bathroom, detached home in highly sought after Richmond neighborhood. Look no further for the perfect family home without the hustle and bustle of the big city. Primary bedroom with ensuite and two walk-in closets. Three other bedrooms, full bath and flex space complete the spacious upstairs. Oversized windows provide natural light throughout the home. Premium upgrades and finishes including: hardwood flooring, quartz counter tops, 9' smooth ceilings AND builder-finished basement. Gorgeous balcony on the top floor with a view of the neighborhood. Four total parking spots with a double car garage. Don't miss this opportunity to bring your family home. Available immediately. Rental Application, Credit Report, Letter of Employment, Photo ID, and Pay Stubs required. Flooring: Hardwood, Flooring: Carpet W/W & Mixed, Deposit: 6000 (id:60365)
1 - 4876 Simcoe Street
Niagara Falls, Ontario
Brand new never lived-in before luxury 2 bedroom & 2 bathroom unit in fourplex close to the heart of Niagara Falls! Open concept with over 1000 square feet of living space. Quality modern finishes including large kitchen with quartz countertops and backsplash and 8 foot island with brand new stainless steel appliances including in-suite laundry. Only minutes from all amenities and Niagara Falls tourist destinations; wineries, casinos, entertainment and restaurants. Easy access to 420 & QEW. (id:60365)
3 - 4876 Simcoe Street
Niagara Falls, Ontario
Brand new never lived-in before luxury 2 bedroom & 2 bathroom unit in fourplex close to the heart of Niagara Falls! Open concept with over 1000 square feet of living space. Quality modern finishes including large kitchen with quartz countertops and backsplash and 8 foot island with brand new stainless steel appliances including in-suite laundry. Only minutes from all amenities and Niagara Falls tourist destinations; wineries, casinos, entertainment and restaurants. Easy access to 420 & QEW. (id:60365)

