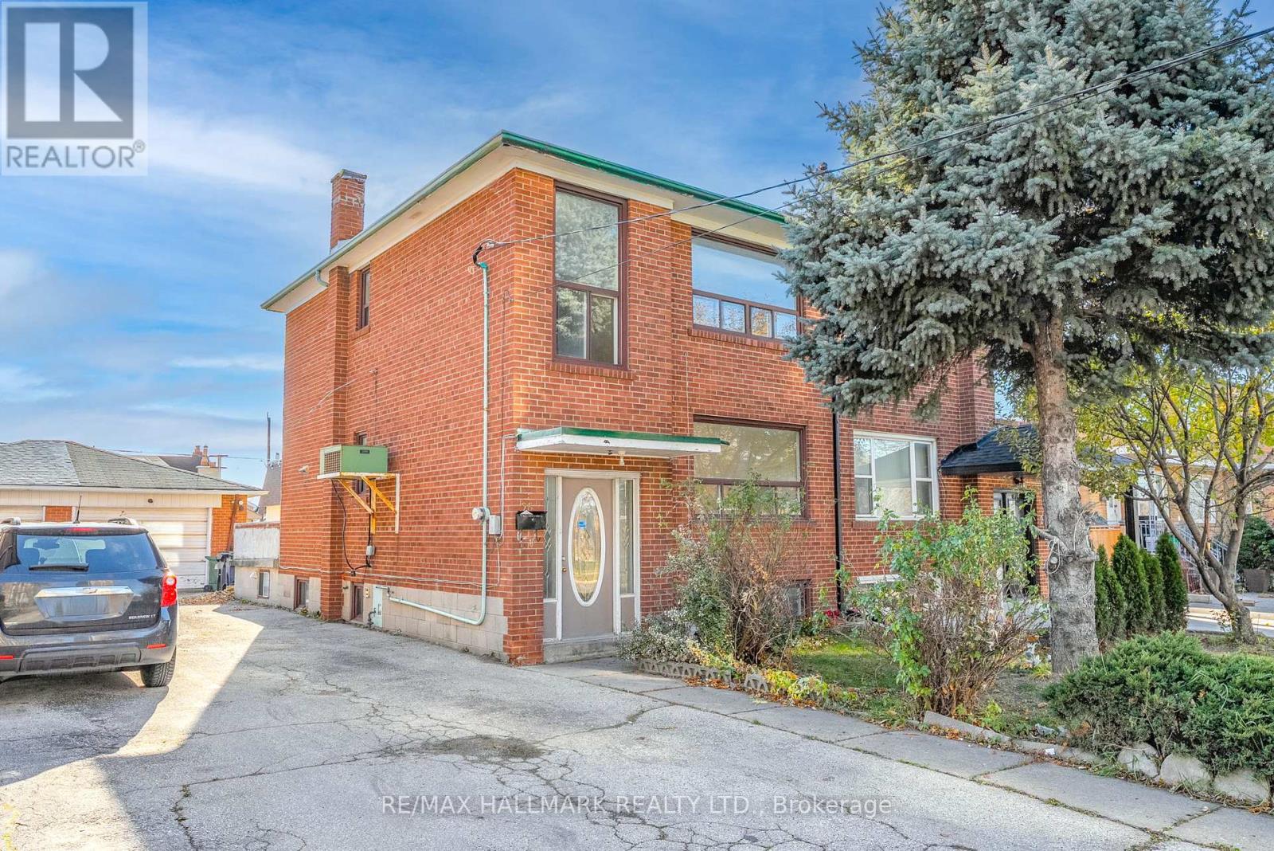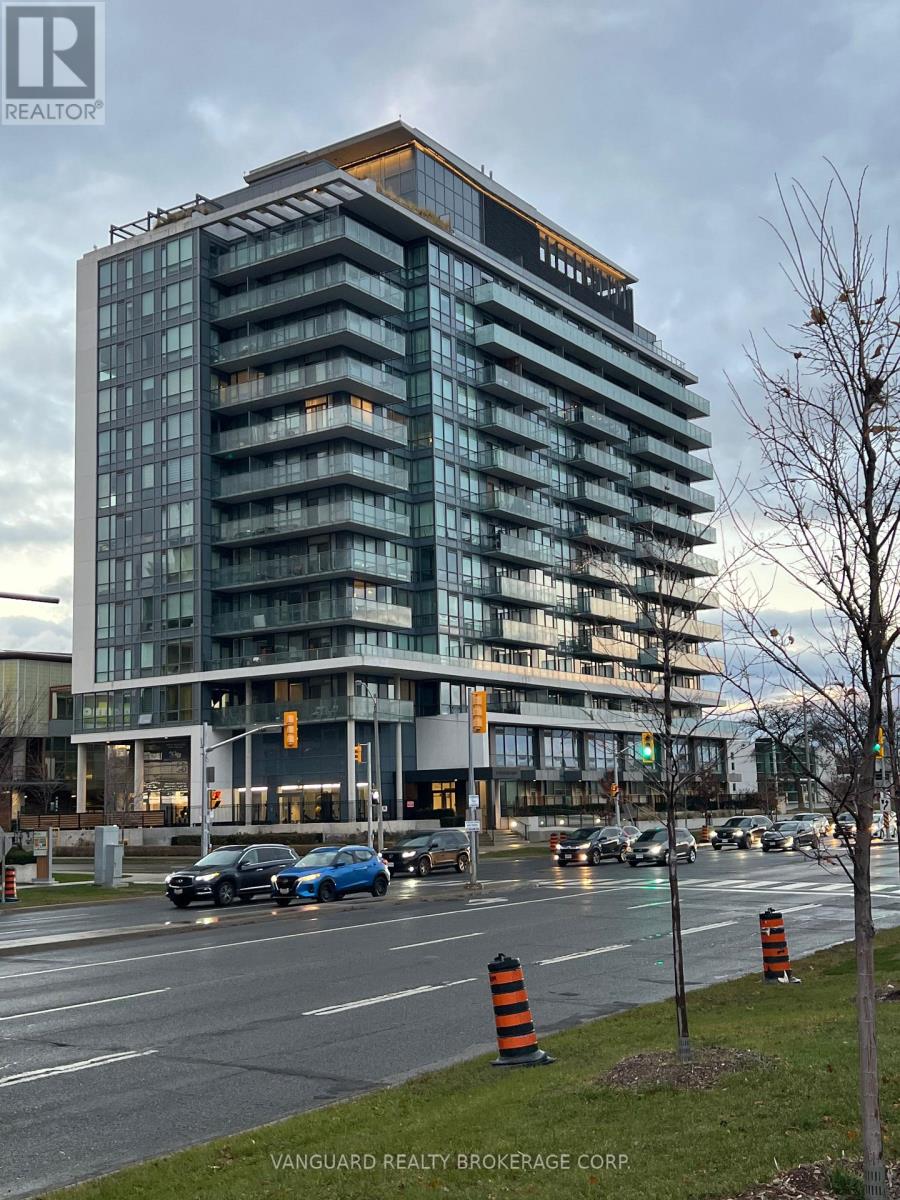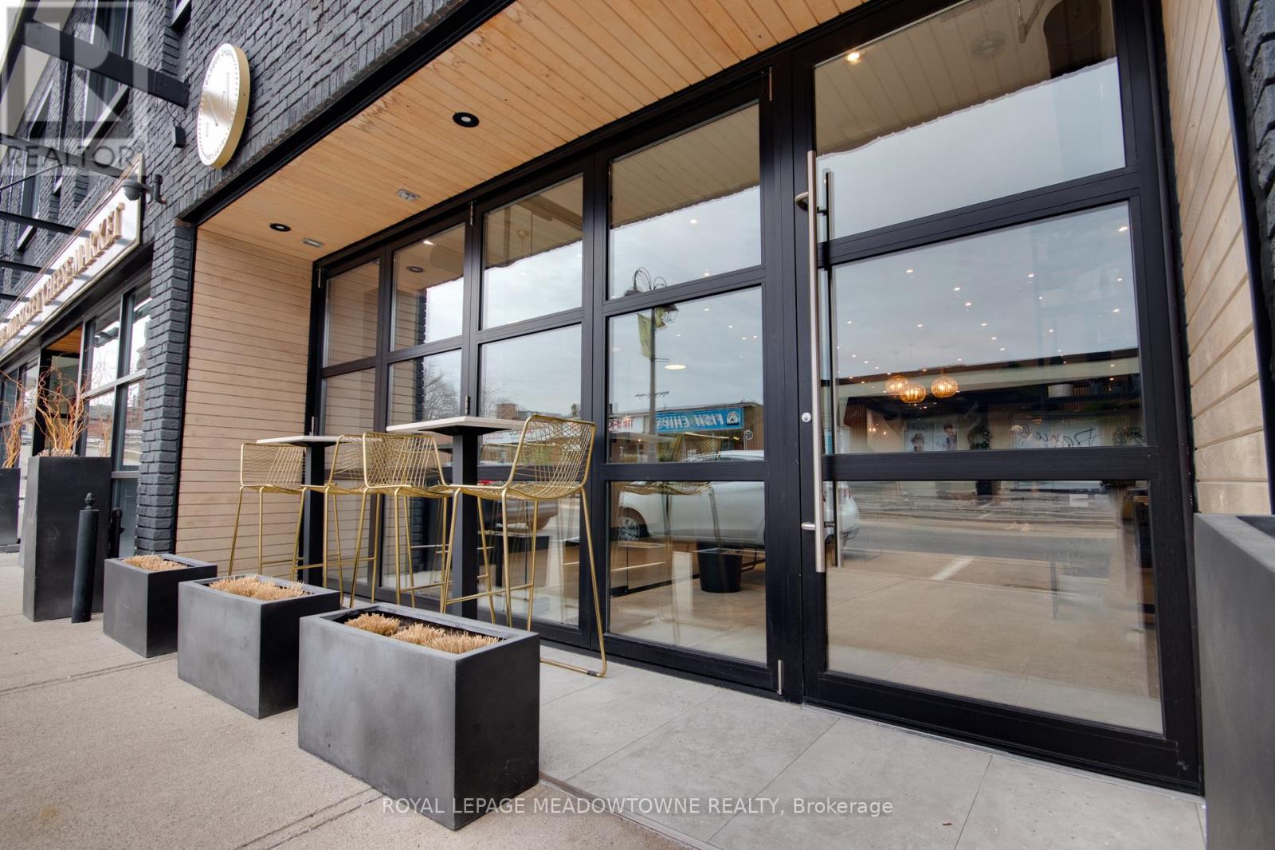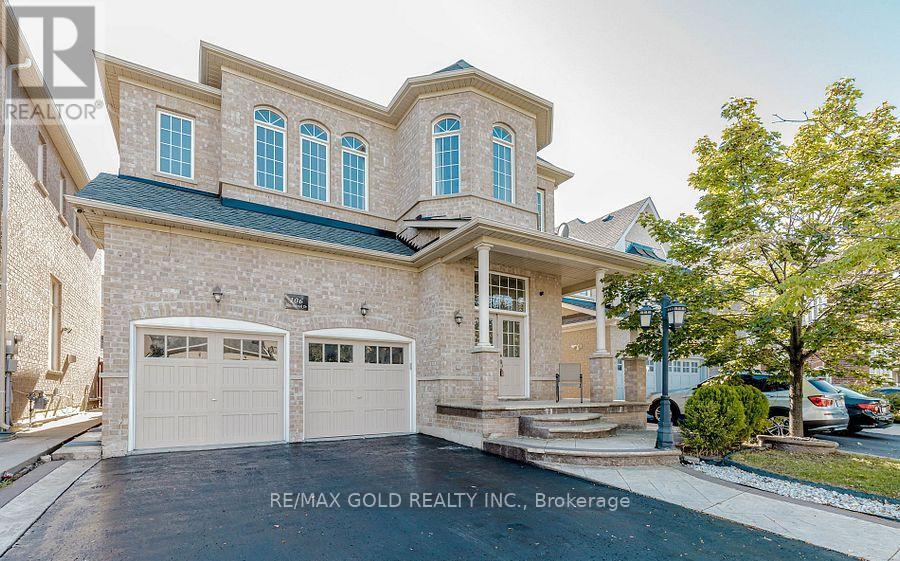Lot 30 Shawnee Trail
Georgia, Ontario
BEAUTIFUL WELL TREED RESIDENTIAL ESTATE BUILDING LOT. EASY 25 MINUTES TO ATLANTA, GA. APPROX. 1/2 ACRE IN UPDALE WYNCHWESTER STATION SUBDIVISION. NEAR RECREATIONAL TRAILS, RETAIL, COMMERCIAL AND MEDICAL FACILITIES. PLUS MANY AREA AMENITIES. IDEAL FOR BUILDING YOUR DREAM HOME OR INVESTMENT. ALL PRICES IN US DOLLARS. (id:60365)
Lot 9 Santa Cruz Court
Dallas, Ontario
Beautiful Well Treed Estate Building Lot. Easy 25 Minutes To Atlanta, Ga. Approx. 1/2 Acre In Upscale Wynchester Station Subdivision Near Trail System And Retail Commercial And Medical Facilities, Many Area Amenities. Ideal For Building Your Dream Home Or Investment. All Prices are in US Dollars. (id:60365)
Lot 17 Shawnee Trail
Georgia, Ontario
BEAUTIFUL WELL-TREED RESIDENTIAL ESTATE BUILDING LOT. EASY 25 MINUTES TO ATLANTA, GA. APPROX.1/2 ACRE IN UPSCALE WYNCHESTER STATION SUBDIVISION. NEAR RECREATIONAL TRAILS, RETAIL, COMMERCIAL AND MEDICAL FACILITIES. PLUS MANY AREA AMENITIES. IDEAL FOR BUILDING YOUR DREAM HOME OR INVESTMENT. **ALL PRICES ARE IN US DOLLARS** (id:60365)
Lot 7 Shawnee Trail
Georgia, Ontario
SELLER FINANCING AVAILABLE! BEAUTIFUL WELL TREED RESIDENTIAL ESTATE BUILDING LOT. EASY 25 MINUTES TO ATLANTA, GA. APPROX. 1/2 ACRE IN UPSCALE WYNCHESTER STATION SUBDIVISION. NEAR RECREATIONAL TRAILS, RETAIL, COMMERCIAL AND MEDICAL FACILITIES, PLUS MANY AREA AMENITIES. IDEAL FOR BUILDING YOUR DREAM HOME OR INVESTMENT. **ALL PRICES ARE IN US DOLLARS** (id:60365)
Lot 26 Shawnee Trail
Usa, Ontario
SELLER FINANCING AVAILABLE! BEAUTIFUL WELL- TREED RESIDENTIAL ESTATE BUILDING LOT. EASY 25 MINUTES TO ATLANTA, GA. APPROXIMATELY 1/2 ACRE IN UPSCALE WYNCHESTER STATION SUBDIVISION. NEAR RECREATIONAL TRAILS, RETAIL, COMMERCIAL AND MEDICAL FACILITIES. PLUS MANY AREA AMENITIES. IDEAL FOR BUILDING YOUR DREAM HOME OR INVESTMENT. **ALL PRICES ARE IN US DOLLARS** (id:60365)
0 Longwood Road
Southwest Middlesex, Ontario
App. 25 acres of low density development land (out of which app 5acres attributed to the municipality for roadways), is available for sale in Wardsville (between London and Sarnia) Ontario. Variety of uses including low to high density residential development. Full service is available in the area surrounding to the property. Seller has a plan to develop 55 single family detached residential dwellings. (id:60365)
3573 Fiorina Street
Windsor, Ontario
Build your dream home on this vacant lot in LaSalle's prestigious Seven Lakes community. HADI CUSTOM HOMES proudly presents this massive 2 storey, to be built home that you can personalize with your own selections. The main floor boasts a bright living room with 17 ft. ceilings and gas fireplace, an inviting dining room with access to a covered patio, a functional kitchen with quartz counter tops, a bedroom, and a 4 PC bath. The second story offers two suites: a Master Suite and Mother-In-Law Suite each with a private ensuite bath. The Master Suite also features a spacious W/I closet and has access to a large private balcony. 2 additional bedrooms, a 4 PC bath and laundry room complete the second floor of this gorgeous home. With a 3 car garage, additional basement space, and side entrance this is truly the home you deserve. Pictures are from a previous model and have been virtually staged. (id:60365)
25 Hashmi Place
Brampton, Ontario
Indulge in the epitome of modern luxury with this stunning 3-storey semi-detached home Located in The Heart of Brampton. This architectural masterpiece boasts an exceptional layout, Boasts Over 2300 sq. ft. With 4 Spacious Bedrooms & 4 Washrooms, combining elegance and functionality seamlessly. Immerse yourself in spacious living areas, bathed in natural light. The Property Features An Open-Concept Design, With Plenty of Natural Light, 9 Ft. Ceilings On 2nd & 3rd Floor, and Modern Finishes. The 2nd Floor Features a Large Living Room and Dining Area, Perfect For Entertaining Guest. The Kitchen Is Fully Equipped With Stainless Steel Appliances, Granite Countertops, and Plenty of Storage Space. Discover a harmonious blend of indoor and outdoor living, perfect for entertaining or relaxing. Don't Miss Out On This Incredible Home!! (id:60365)
25 Falstaff Avenue
Toronto, Ontario
Discover exceptional value in this 3-bedroom, 3-bathroom semi-detached home. The main level features well-lit a living and dining room along with a bright kitchen with a convenient walk-out to the backyard, creating an ideal setting for everyday living and outdoor enjoyment. Upstairs, three generously sized bedrooms offer comfortable family accommodation. The finished basement, complete with its own kitchen, bathroom, and spacious living area, provides an excellent opportunity for an potential rental income. Situated close to local shops, parks, transit, and with quick access to Highways 400 and 401, this home delivers both convenience and versatility. (id:60365)
#1206 - 10 De Boers Drive
Toronto, Ontario
This stunning modern one-bedroom suite boasts a magnificent view of the city. With easy access to the 401, and just steps away from Sheppard West Station, this unit is uniquely positioned for convenience. The kitchen contains stainless steel appliances and there is plenty of natural light throughout. The building contains fantastic amenities such as a fitness room, outdoor rooftop cabana's, indoor lounge area, party room with pool table and car wash! There is also a concierge ready to help with the needs of residents as well. York university, Yorkdale mall and Costco are also nearby. (id:60365)
1 - 43 Main Street S
Halton Hills, Ontario
Opportunity for a storefront on Main St S in Georgetown. Your complementary business as a Health and Beauty Professional will benefit from an exceptional leasing opportunity in a prime Downtown Georgetown location attached to an established and respected hair salon. This unique storefront suite features its own main-floor entrance, with signage that provides excellent visibility and accessibility for your clients. Impeccably maintained and boasting stylish, contemporary finishes, this 180 sq ft suite is thoughtfully designed for beauty professionals dedicated to delivering exceptional experiences. Perfect for nail technicians, wig specialists, makeup artists, hair extension experts, lash technicians and other beauty service providers, this luxurious space offers a modern environment your clients will love. Lease terms include heat and hydro. Tenant will be responsible for their personal signage, Town of Halton Hills Licensing [if required], liability insurance and internet communications. Take advantage of this prime opportunity to enhance your professional image, attract new clientele, and grow your business alongside established beauty specialists in a vibrant downtown setting. The Landlord might consider other professional businesses not associated with Health and Beauty, however both the sub-landlord and head landlord reserves the right to refuse lease applications. (id:60365)
106 Watsonbrook Drive
Brampton, Ontario
Wow! Situated on an impressive 41+ ft wide lot, This absolutely gorgeous detached home in the highly sought-after Springdale area, This beautiful home offers 4 spacious bedrooms, 3 full baths on the second floor, and a fully finished basement with 3 bedrooms and a separate entrance. Features include a large living and dining room, separate family room with impressive 12-foot ceilings on the main floor, Sep den (office), Oak modern stairs. Everything is upgraded with exceptional taste and top-quality finishes. Conveniently located close to parks, schools, Hwy-410, library, hospital, Chalo FreshCo, McDonald's Plaza, and more-don't miss this amazing opportunity! (id:60365)







