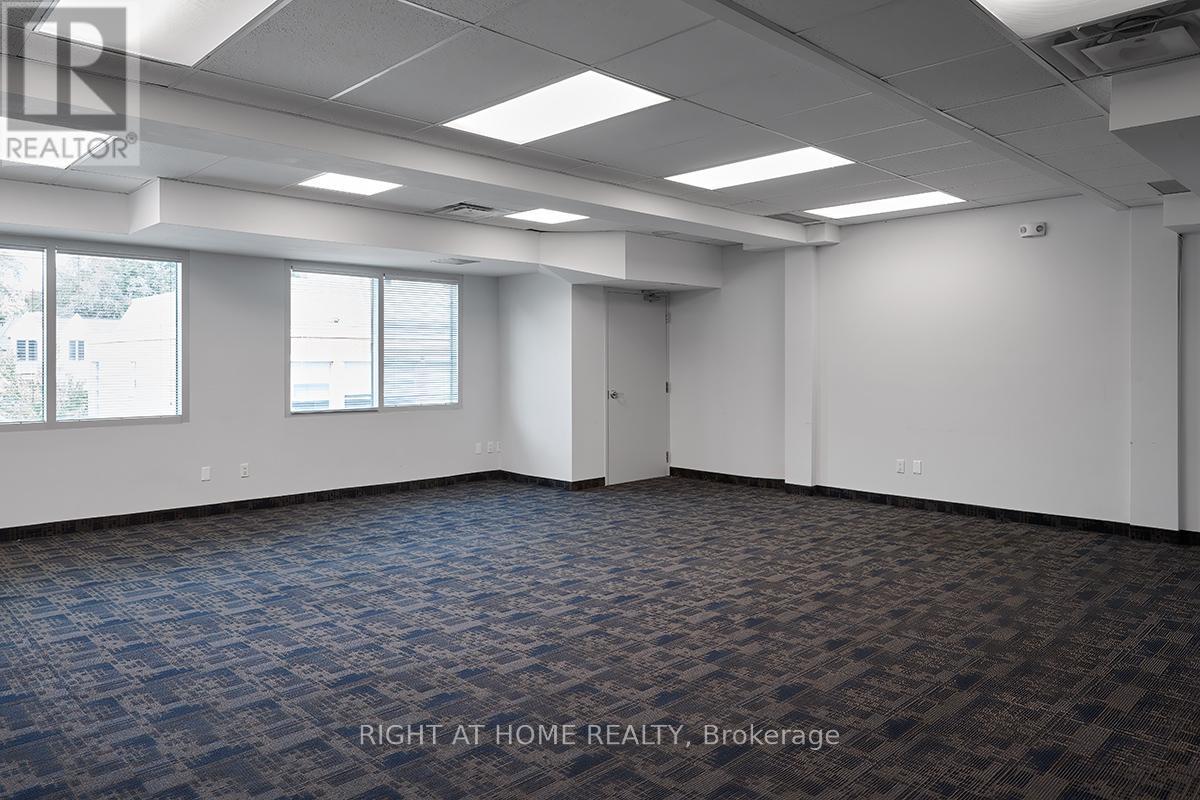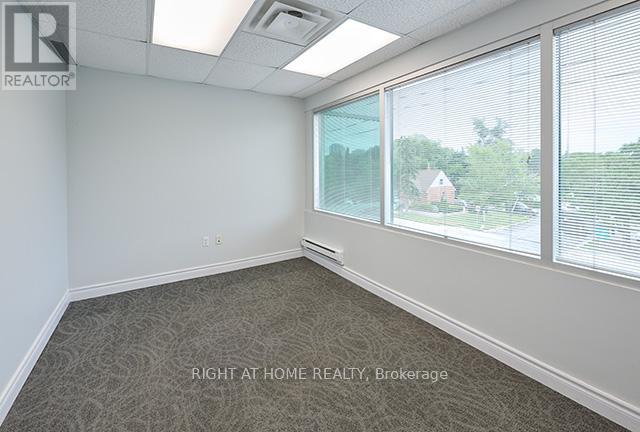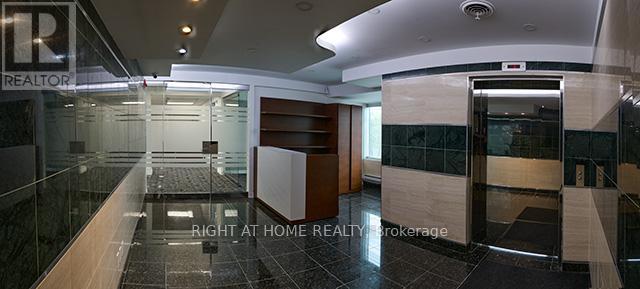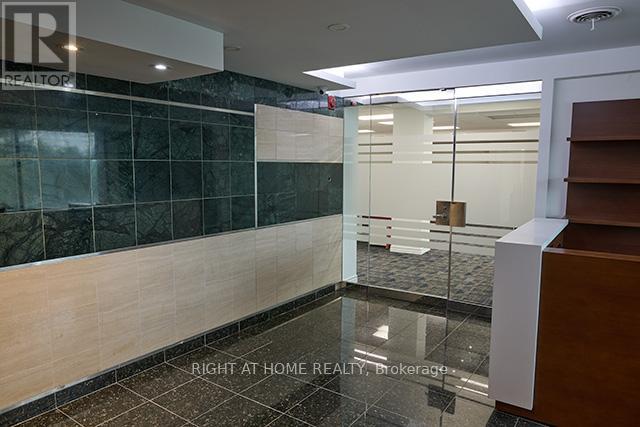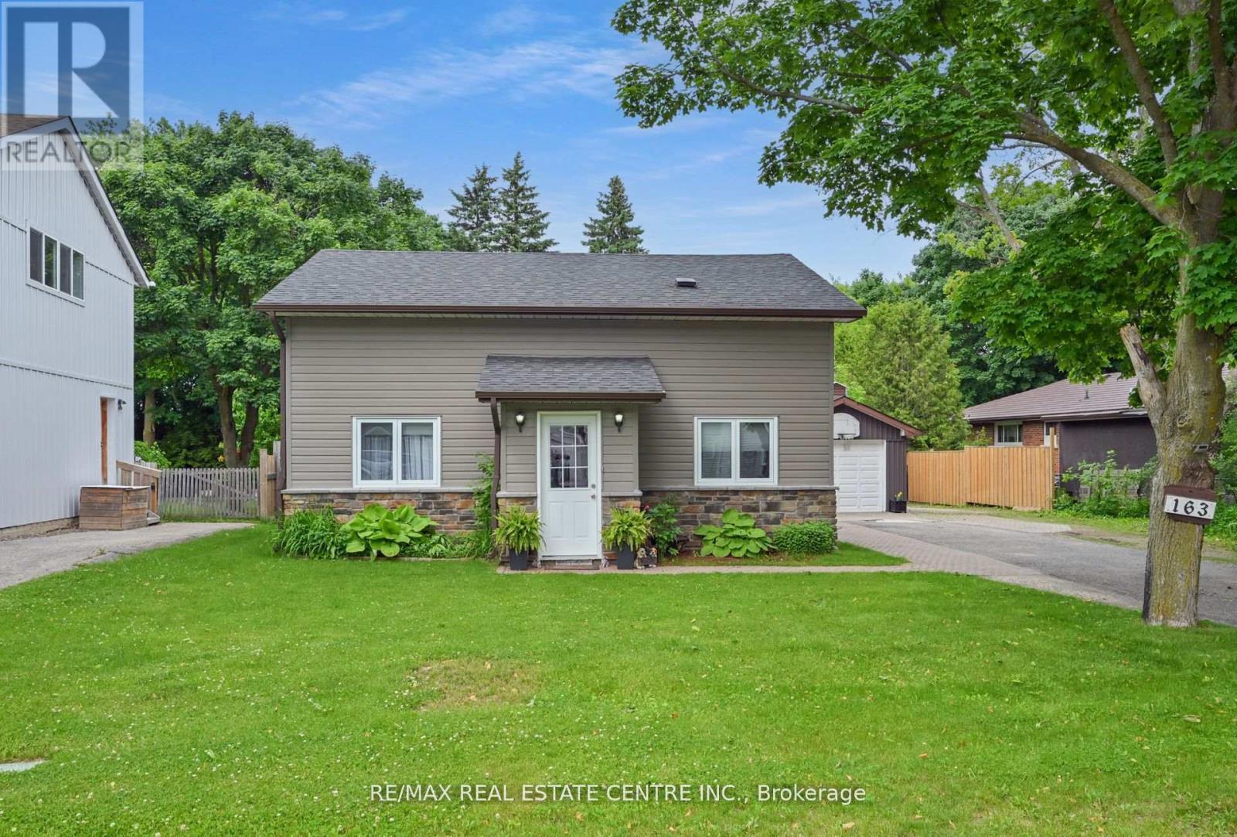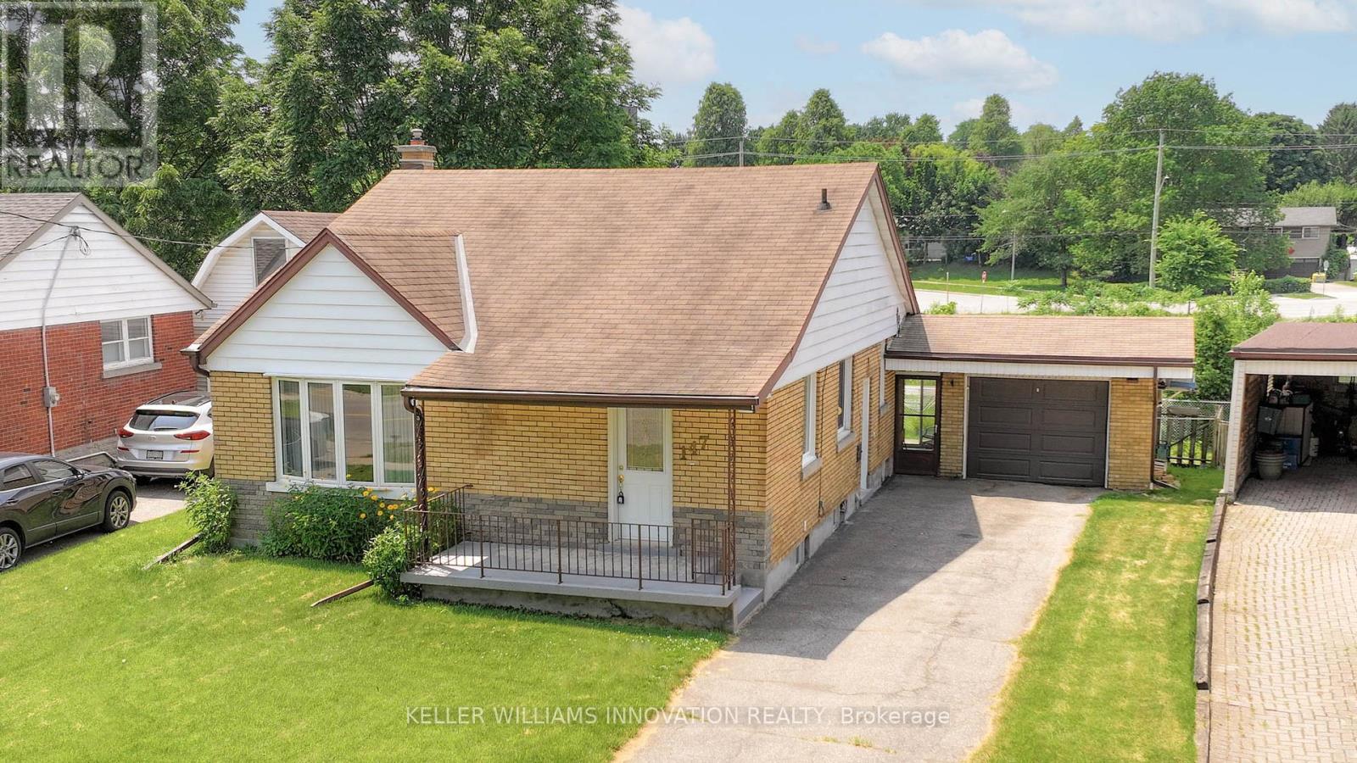2 Aegis Drive
Vaughan, Ontario
Exceptional 4+1 Bedroom Home on a Premium Corner Lot in Prestigious Patterson! Welcome to your dream home in one of Vaughans most desirable neighborhoods of Valleys of Thornhill! This elegantly appointed 4+1 bedroom, 5 bathroom home offers the perfect blend of luxury, comfort, and functionality. Nestled on a premium corner lot, this property boasts impressive curb appeal and a thoughtfully designed layout ideal for families of all sizes. Step inside to find 9-ft ceilings on the main and 9 ft ceilings on second floors, creating an airy and spacious atmosphere throughout. The open-concept main floor wrapped around with large windows is filled with light and is perfect for both daily living and entertaining, featuring sun-filled living and dining areas that flow seamlessly into a modern kitchen. It features an inviting foyer with a large walk-in closet with closet organizers; hardwood floors throughout main and second floor (NO carpet in this home); updated light fixtures and LE pot lights throughout; designer paint throughout; direct access to garage; newer garage doors; newer dishwasher, microwave hood washer & dryer; landscaped grounds! Upstairs, youll find four generous bedrooms, including a serene primary retreat with a 6-pc spa like ensuite and a huge walk-in closet offering closet organizers, along with the added convenience of a second-floor laundry room. The fully finished basement includes a 5th bedroom, full bathroom, and additional living spaceideal for in-laws, guests, extended family, or a home office setup. Located in the heart of Patterson, you're close to top-rated schools, parks, shopping, and transit. This is the one youve been waiting forschedule your private showing today and fall in love! Dont miss it! Whats your offer! See 3-D! (id:60365)
Lower - 173 Arlington Avenue
Toronto, Ontario
Cute as button! This newly renovated basement apartment is perfect for a single professional wanting to be steps from vibrant St. Clair. Handy streetcar & TTC are steps away. Open concept living room and kitchen with ample storage. Newly reno'd 3 pc bathroom w/ seamless glass shower & heated floors. Bright bedroom with closet. Tenant to pay 25% of the utilities. Shared laundry with owner (on schedule) Lots of natural light with above grade windows. Private side entrance. Steps to Wychwood barns, Krave coffee , pain perdu and fabulous restaurants. Absolutely no pets or smokers. (id:60365)
Lower - 86 Asquith Avenue
Toronto, Ontario
This spacious two-bedroom, two-storey unit at Yonge and Bloor offers a private patio and backyard. The main level features a generous living room, a dining area, and a kitchen with a walkout to the patio and backyard. The lower level includes two bedrooms, a full bathroom, and a laundry room, providing approximately 1,000 square feet of living space. The property is located in one of the most desirable areas of the city, just steps from the TTC, offices, shopping malls, restaurants, bars, nightclubs, art galleries, and parks.The unit is available for lease at \\$3,600 per month plus hydro. Parking for one car is available for an additional \\$150 per month. The lease term is one year, with preference given to long-term tenants. (id:60365)
304 - 170 Sheppard Avenue E
Toronto, Ontario
Ideal Office Space in North York. Located in a prime area with easy access to TTC and the 401, this 1366 sq ft office on the 3rd floor offers a bright and quiet work environment, surrounded by large windows. Perfect for professionals such as accountants, doctors, dentists, chiropractors, architects, travel agents, advertising specialists, and health centers. Enjoy the convenience of daily office cleaning included in the T&O. The TMI is the lowest in the area, the most cost-effective office space for new tenants. (id:60365)
303 - 170 Sheppard Avenue E
Toronto, Ontario
Ideal Office Space in North York. Located in a prime area with easy access to TTC and the 401, this 1300 sq ft office on the 3rd floor offers a bright and quiet work environment, surrounded by large windows. Five Offices with a large open area for reception. Perfect for professionals such as accountants, doctors, dentists, chiropractors, architects, travel agents, advertising specialists, and health centers. Enjoy the convenience of daily office cleaning included in the T&O. The TMI is the lowest in the area, the most cost-effective office space for new tenants. (id:60365)
301 - 170 Sheppard Avenue E
Toronto, Ontario
Ideal Office Space in North York. Located in a prime area with easy access to TTC and the 401, this 919 sq ft office on the 3rd floor offers a bright and quiet work environment, surrounded by large windows. Two Offices with a large open area for reception. Perfect for professionals such as accountants, doctors, dentists, chiropractors, architects, travel agents, advertising specialists, and health centers. Enjoy the convenience of daily office cleaning included in the T&O.The TMI is the lowest in the area, the most cost-effective office space for new tenants. (id:60365)
501 - 170 Sheppard Avenue E
Toronto, Ontario
Ideal Office Space in North York Located in a prime area with easy access to TTC and the 401, this 2,523 sq ft office on the 5th floor offers a bright and quiet work environment, surrounded by large windows. Perfect for professionals such as accountants, doctors, dentists, chiropractors, architects, travel agents, advertising specialists, and health centers. Enjoy the convenience of daily office cleaning included in the T&O. The TMI is the lowest in the area, the most cost-effective office space for new tenants. (id:60365)
500 - 170 Sheppard Avenue E
Toronto, Ontario
Ideal Office space in North York. Located in a prime area with easy access to TTC and the 401. This 3125 s.f. office on the 5th floor offers bright and quiet work environment, surrounded by large windows. Perfect for professionals such as Accountants, Doctors, Dentists, Chiropractors, Architects, Travel Agents, Advertising Specialists and Health **EXTRAS** Enjoy the convenience of daily office cleaning included in the T & O. The T & O is the lowest in the area, most cost-effective office space for new Tenants. Underground parking is $150 per month per spot. Can be combined with suite 501. (id:60365)
241 - 120 Harrison Garden Boulevard
Toronto, Ontario
In One Of Toronto's Most Desirable Locations; Right On The Yonge & 401! Move In Ready Unit With High Ceilings, Lots Of Natural Light, Coveted Layout! Modern Kitchen & Appliances - Nice Size Primary Bedroom Includes A Walk/In Closet & Access To 4pc Bathroom. Close (Literally Outside Your Door) Access To The BBQ Patio With Modern Seating Area! Executive Building & Amenities Include: Gym, Party Room/Meeting Room, Rooftop Deck/Garden, BBQ Area With Patio, Bike Storage, 24 Security/Concierge, Indoor Pool, Sauna, Game Room & Gym. Live In Style But Also Convenience Of Shops, Restaurants, Markets, Parks & Much More! Mins.To 401 & Transit / Short Walk To Sheppard-Yonge Subway Station And Several Bus Routes Are Accessible. Security 24 Concierge. Walking Distance To The Subway, Parkette Opposite To The Building, Close Bayview Village Close To Yonge/Sheppard Shopping And Restaurants. Includes 1 Underground Parking & 1 Large Locker! WOW LOW CONDO FEES! (id:60365)
163 Daniel Street
Erin, Ontario
Discover this charming detached home nestled in the sought-after town of Erin, offering the perfect blend of peacefulness and convenience. Set on a spacious, fully fenced, 165 ft deep lot, this property boasts enough privacy and space for whatever adventures summer will bring! There is a detached garage as well as ample parking space for multiple vehicles, including guests - you'll never have to worry about getting a spot. Inside, you'll find a bright and inviting living space, including the main floor primary bedroom. This home also features a versatile flex space - perfect as a bedroom, home office, playroom, guest space, or hobby room - giving you flexibility to suit your lifestyle. Enjoy the ease of main floor laundry and plenty of storage throughout the home, making everyday living that much more convenient. Heated floors in the front entry, back entry, and kitchen. All of this, just minutes from shops, schools, parks, and everyday essentials - close to everything you need, yet tucked away from the noise. Don't miss the opportunity to make this wonderful property yours! (id:60365)
38 Fairlawn Road
Kitchener, Ontario
Say "Hello" to 38 Fairlawn Rd, where the essence of warmth and comfort greets you upon entering this meticulously maintained home. Generously spacious, this residence is designed for daily life, relaxation and entertainment. The living room sets the stage for family fun and memorable movie nights, creating the perfect atmosphere for quality time together. The main bathroom has been recently renovated with with stylish taste. The main level boasts three great-sized bedrooms, easily accessible and offering comfort and privacy. The separate designated dining area mates with the favorable kitchen layout and provides ample storage space for creating delicious meals and hosting gatherings. Venture to the lower level through the separate, you'll find a nicely updated space offering an abundance of additional living space. Discover a second bathroom with a stand up shower, an open laundry area just off the lower level kitchen. The lower level also features a bedroom, a living room and the possiblity of another bedroom. Step out the side door to the massive backyard, a private retreat with plenty of greenspace and a Gazebo. Situated in the beautiful Fairview/Kingsdale neighborhood, this home is only steps away from Fairview Rd shopping, excellent schools, parks, transit and quick highway access. Life is made easy in this beautiful home, well cared for and ready for its next chapter. Don't miss the opportunity to make 38 Fairlawn Rd your new address book your showing today! UPDATES: Furnace(2022); A/C(2015); Windows(2015); Roof(2019); Kitchen Reno(2024); Luxury Vinyl Floor(2024); Painting(2023); Bathroom(2024); Roof(2019); Windows(2015); Blinds(2025); Eavestrough & Gutter Guards(2021). Home is equipped with smart potlights on main level(bluetooth connection). (id:60365)
147 Clark Avenue
Kitchener, Ontario
A beautiful, well maintained, well built home where the essence of warmth and comfort greets you upon entering the front door. Enjoy the coziness and embrace the characeter. It's designed for daily life, relaxation and entertainment. The living room sets the stage for family silliness and enjoyable gatherings, creating the perfect atmosphere for quality time together. The main level boasts three nicely sized bedrooms, a 4 piece bathroom and offers comfort and privacy. The kitchen is efficient & provides ample storage space for creating delicious meals. Now, venture to the lower level to the finished basement, offering an additional degree of separation if needed. It's nicely suited for evening movie's, or games night! The furnace and A/C are new as of 2024 and the water softener is owned, ensuring peace of mind for years to come. Before stepping outside to the backyard, you'll want to make a stop into the sunroom. It's your future hangout spot or workshop space; your retreat! The backyard boasts a ton of greenspace for kids, dogs, or backyard parties. BONUS, no rear neighbors and it backs onto Wilsons Park. Situated in the sought-after Vanier/Kingsdale neighborhood, this home is only minutes away from FC Fairview shopping center, excellent schools, parks, public transit and quick highway access. Life is made easy in this beautiful home. It's well cared for and ready for its next chapter! Don't miss the opportunity to make 147 Clark Ave your new address book your showing today! UPDATES: Furnace - (2024); A/C - (2024); Hot Water Tank- rental - (2021); Bathroom Updated - (2024); Garage Door - (2023); Parging around perimeter of house - (2023), Washer & Dryer - (2023). (id:60365)




