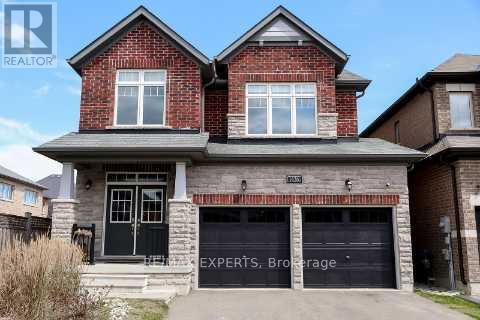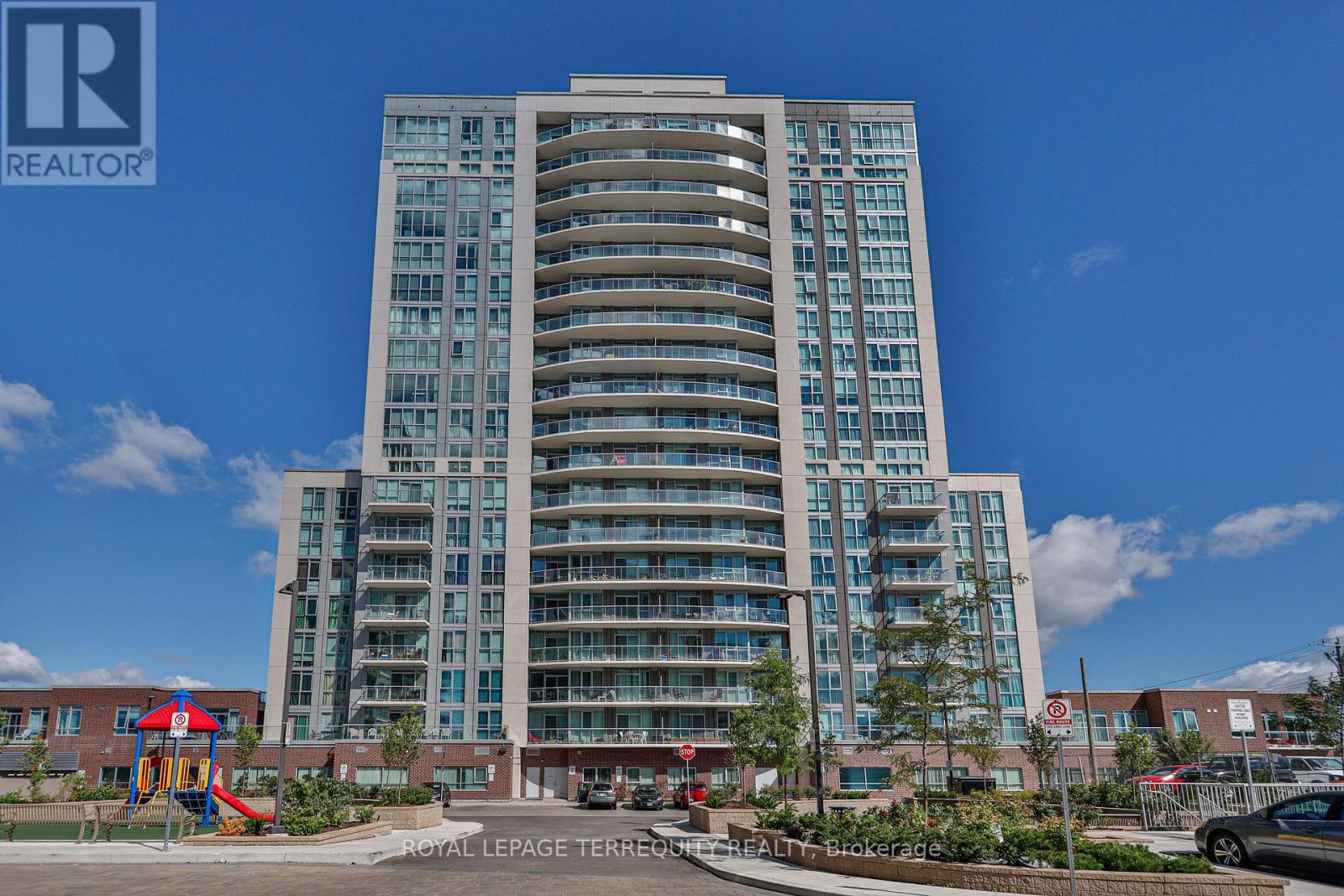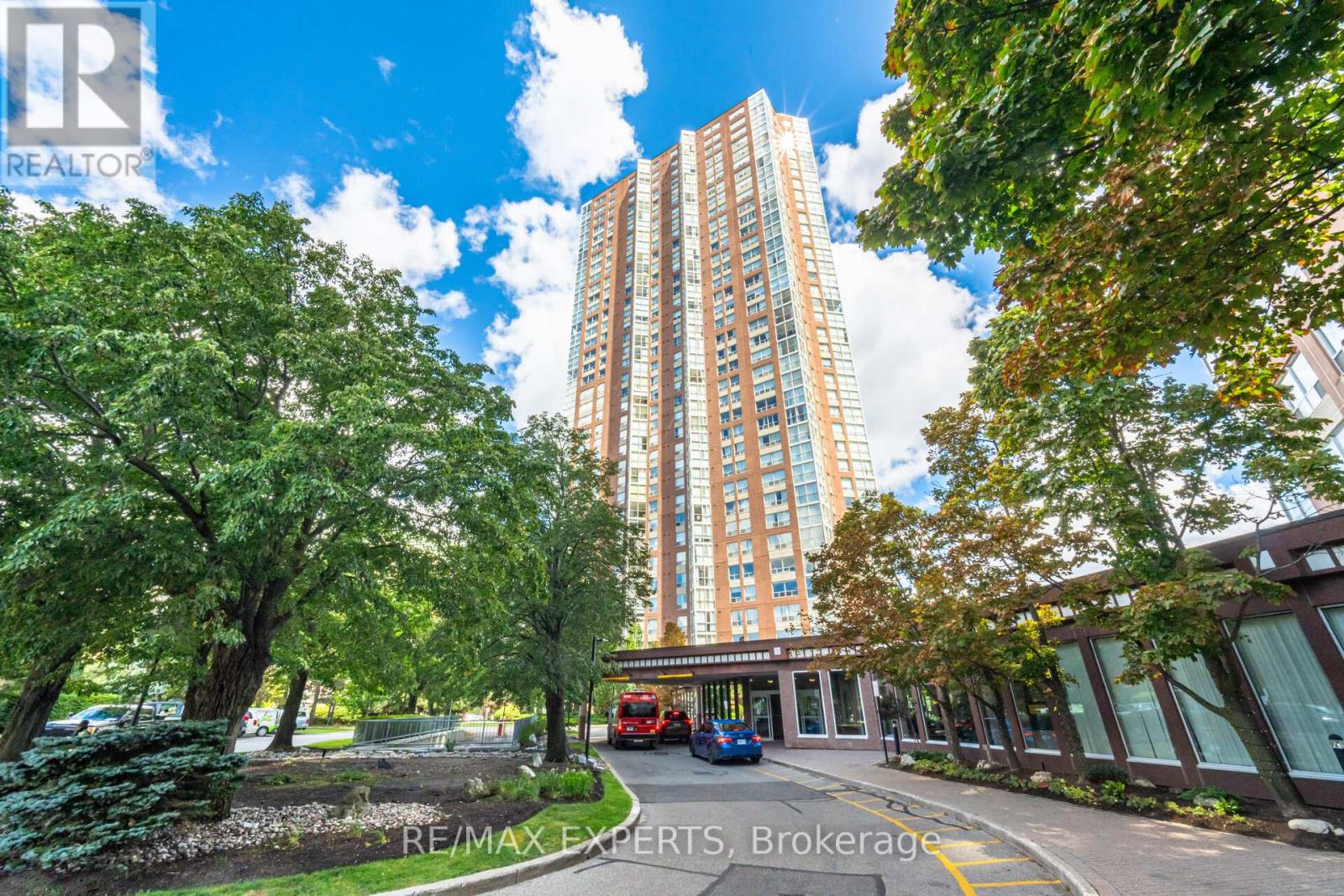1426 Farrow Crescent
Innisfil, Ontario
Located in the sought-after neighbourhood of Innisfil, minutes from Highway 400 and Innisfil Beach Road, this beautiful 4-bedroom, 4-bathroom home offers the perfect blend of comfort, convenience, and modern living. Step inside to a thoughtfully designed main floor featuring 9-foot ceilings, a spacious living, dining room, and a dedicated office space, perfect for remote work or study. The modern kitchen seamlessly flows into the family room, creating an inviting space for gatherings. Upstairs, you'll find four generously sized bedrooms, each with their own ensuite bathrooms, ample closet space. The primary suite boasts a private spa-like ensuite. Bonus just minutes from schools, parks, library, recreation center, grocery stores, and the beautiful lake simcoe. (id:60365)
30 Hammersmith Lane
Markham, Ontario
Rare, New Luxurious 4 Br Townhouse w/ Soaring 9 Ft Ceilings On Every Floor! Bedroom w/ 4 PC Ensuite on Main. Double Car Garage. W/O to Balcony with Beautiful Views Of Pond. Newly Finished Basement w/ 3 PC Bath. New Paint & Ready for Move In. Lots of Upgrades! Including Oak Staircase w/ Wrought Iron Railings, Granite Countertops, Modern Cabinets, SS Appliances, Pot Lights & Premium Roller Blinds. Quality Built By Poetry Living. Amazing Location. Close To Hwy 404, Costco, Richmond Hill Green SS, Richmond Green Park, Community Centre & Shopping Centre. (id:60365)
898 Audley Road N
Ajax, Ontario
Welcome To This Bright & Spacious Semi-Detached 3-story Sundial built Home. The Ground Floor Offers a Spacious Rec Room/Office, with a W/O To The Front Porch and laundry room. Walk Up To bright Open family/Dining Room On The Second Floor That Leads To A Walkout To The large sunfilled balcony, The kitchen boast stainless steel appliances and eat-in Breakfast Area. Primary Bedroom Retreat 4Pc En-Suite And A Walk-In Closet. Located In A Family-Friendly Neighbourhood, conveniently located within walking distance to schools. Minutes To Hwy 407, 412 & 401, Numerous Stores & Ajax Casino, Audley Rec Centre, Amazon, Go Station & So Much More! (id:60365)
2nd Level - 9 Valerie Road
Toronto, Ontario
FULLY PRIVATE UNIT, NOT SHARED. 2ND LEVEL WITH ENSUITE LAUNDRY AND PRIVATE ENTRANCE AND ONE PARKING, Enjoy over 700 sq. ft. in the 2nd level of a detached home. This beautifully renovated unit offers **full privacy** with a **separate entrance** and **in-suite laundry**. Featuring **1 spacious bedroom plus a den**, an **open-concept kitchen**, and a **full bathroom**, it blends style and comfort seamlessly. Enjoy **bright, airy living spaces** with clear views of both the front and backyard. One parking space is included. Conveniently located near public transit, this home is **move-in ready** and perfect for single or A professional couple seeking space, quality, and privacy. (id:60365)
1002 - 1328 Birchmount Road
Toronto, Ontario
Luxury At Its Best ! Almost 1200 Square Feet Of Living Space Plus An Enormous Terrace that Can Accommodate 100 Guests ! View To Die For ! Perfect Split 3 BEDROOM MODEL !!! Professional Brand New Flooring To Be Installed Prior To Closing, Making It A Fabulous, Turnkey Home ! (id:60365)
502 - 215 Fort York Boulevard
Toronto, Ontario
Stunning Waterfront 2-Bedroom + Spacious Den Suite offering 919 sq. ft. of well-designed living space (as per builders plan). The versatile den is generous in size and can easily function as a 3rd bedroom, office, or guest room. This bright and modern suite features a split 2-bedroom, 2-bath layout with floor-to-ceiling windows, maximizing natural light and privacy.Located in a highly sought-after community with TTC at your doorstep, and just steps to waterfront walking trails, Lakeshore Park, C.N.E., the Entertainment District, Financial District, and the lake.Includes 1 underground parking space and 2 lockers for extra storage. Stylish laminate flooring throughout.Residents enjoy exceptional amenities including a terrace with BBQ area, party room, fully equipped gym, saltwater pool, and sauna. A truly desirable suite in a prime downtown location must be seen! (id:60365)
704/05 - 10 Avoca Avenue
Toronto, Ontario
Stunning Southeast views from this coveted corner of the remarkable Avoca Apartments. Floor-to-ceiling windows overlooking the Ravine, Balfour Park, and City skyline enhance the panoramic views from every room, creating unparalleled privacy. Approximately 1800 sq ft plus 700 sq ft wraparound balcony with two adjoining suites combined into one, with each renovated, intact and with an access door to allow flexibility of use. Multigenerational living is possible, with two private suites, 2 bedroom/2 bath, and a 1 bedroom/1bath suite. You can live in one large suite or divide use as needed. Currently for sale as one large 3-bedroom suite, however, the seller will consider the sale of each suite individually as well. Located in an oasis of calm yet steps away from the shops, subway, library, services, cappuccino bars, and restaurants at Yonge and St. Clair, this building is perfectly situated in the city. It is the best of urban living in a park-like setting. The friendly, welcoming community is another asset of this first-class Co-op. Book clubs, tai chi, knitting groups, coffee get-togethers, movie nights, hobby room, men's club, walking groups, and more. Located close to the gardens and walking paths of Balfour Park, a morning or evening stroll is easily accessible. Generous visitor parking, concierge, 24/7 security, and management on site are further benefits of the Avoca Apartments. Rarely offered, this 3-bedroom suite has been renovated with open concept kitchens, wheelchair accessible washroom, designer lighting and more. Luxury finishes and upgraded appliances are detailed in the feature sheet. All-inclusive maintenance fees include property taxes, hydro, heat, A/C, cable TV, internet, common elements, and building insurance. There are no pets, rentals, or ensuite laundry allowed.Bedrooms are virtuallystaged (id:60365)
3610 - 7 Concorde Place
Toronto, Ontario
Welcome to rarely offered Penthouse Level .. Suite 3610. Enjoy the privacy of the Top floor of the building. Bright and modern 1 bedroom, 1 bathroom suite with floor-to-ceiling windows showcasing scenic views of the park and conservation area. Open-concept living and dining area with plenty of natural light. Contemporary kitchen. Primary bedroom with closet and 4Pc bathroom. Conveniently located near the DVP, transit, shopping, restaurants, and trails. Building amenities include fitness centre, party room, concierge, and visitor parking. (id:60365)
1012 - 1 Bloor Street E
Toronto, Ontario
Welcome To The Most Iconic Location In Downtown Toronto! Steps From High-Fashion Boutiques & Designer Shops! Direct Access To 2 Subway Lines! 1 Bedroom +Den Tastefully Furnished Condo.European Style Furnishes. Endless Amenities& Stunning Design! Heated Outdoor Pool,Indoor Pool, Spa Facilities With Cold & Hot Plunge Pools, Theraupeutic Sauna, Outdoor Deck, Cabanas & Bbq Area, Largest Condo Gym In The City! (id:60365)
1506 - 17 Bathurst Street
Toronto, Ontario
Spacious and bright 1+ Den can be used as 2 bedrooms At The Lakefront @ Concord City Place in toronto downtown. Convenient Location To Loblaws Flagship Supermarket, Bank, Restaurants, Lake, Financial District; Great Amenities Include Sky Garden, Skyview Louge/Outdoor, Fitness Zone, Music/Theatre Rm etc.. Steps To Transit, Park, School, Community Centre, Shopping, Restaurants, And More. All bedrooms with window. (id:60365)
1048 Garner Road E
Hamilton, Ontario
Attention Developers and Builders! Land banking opportunity just across from new residential development. 19.5 acre land parcel surrounded by Residential redevelopment and schools. Close to John C Munro airport and 403 interchange. Lot sizes as per plan provided by Seller. Stream running through part of land. A2 Zoning. Note: two parcels being sold together with two access points off Garner Rd. Please do not walk property without notifying Listing Brokerage. (id:60365)
322 Centre Street
Espanola, Ontario
Prime Location In Espanola, 2 Story Commercial Building In The Main Street, Super Rare Investment Opportunity, The Owner Is Operating The Restaurant Business Over 15 Years. Lots Of Parking. 4 Bedrooms Apt In The Second Floor. (id:60365)












