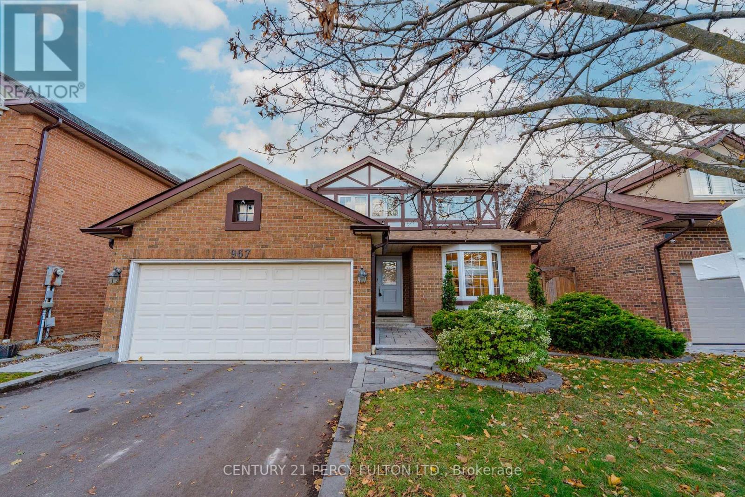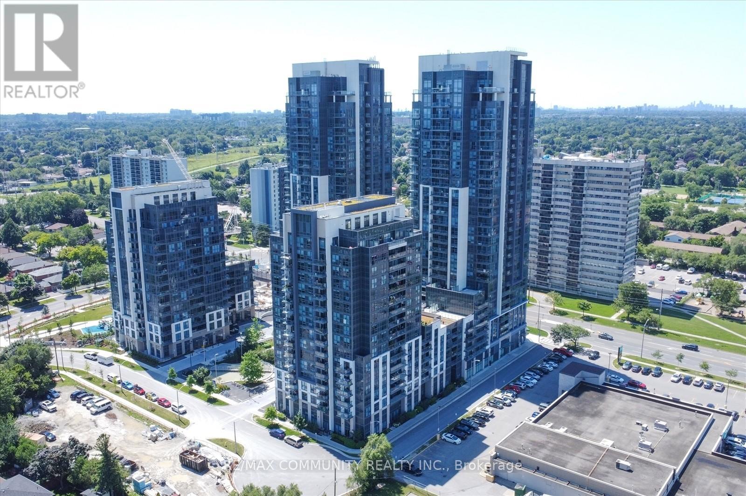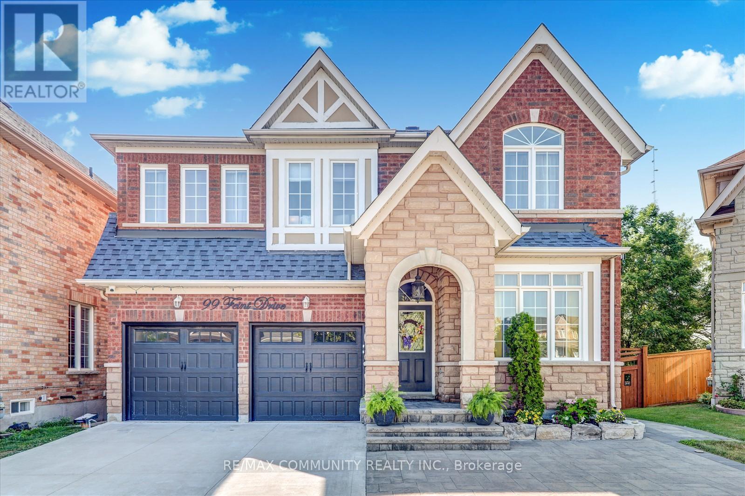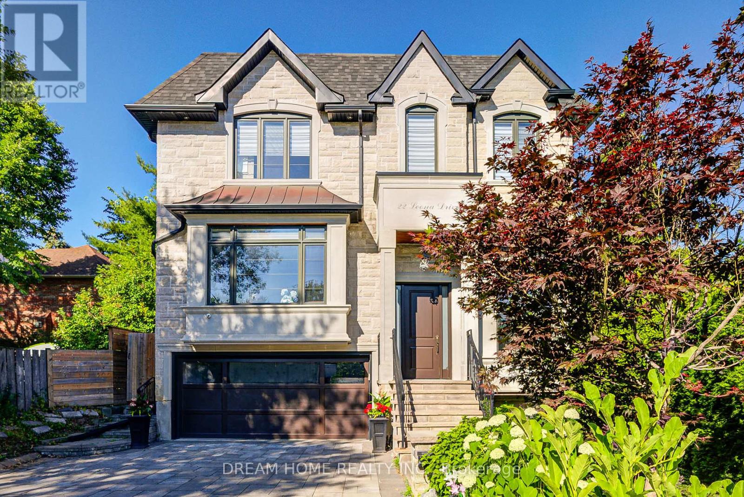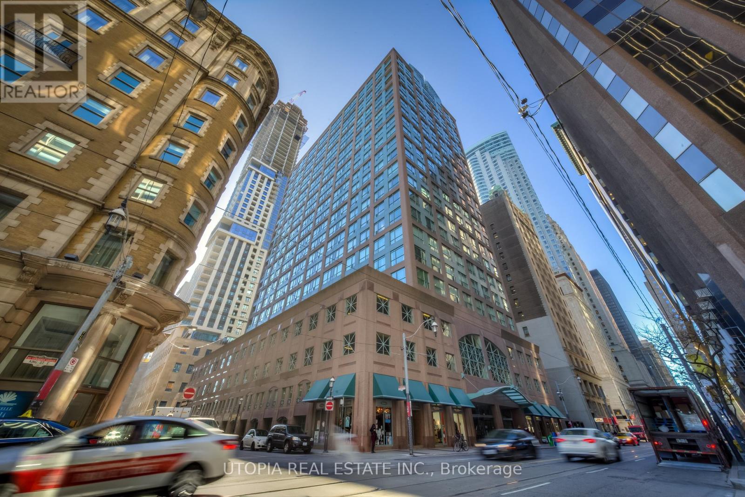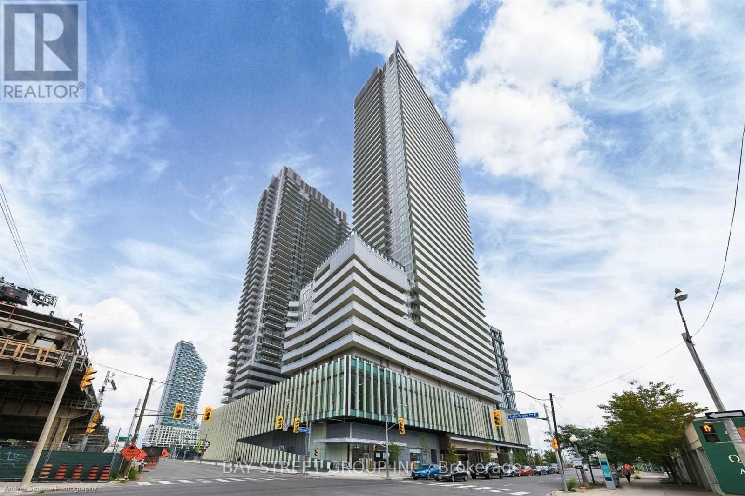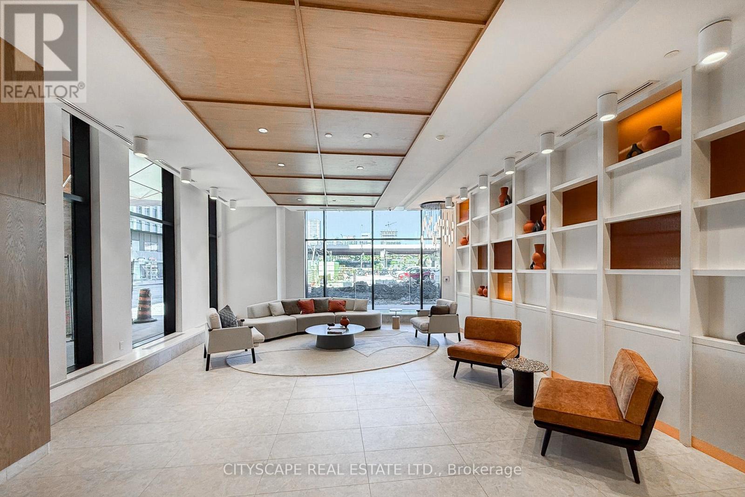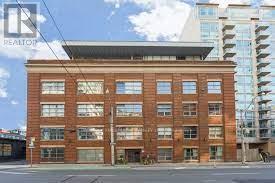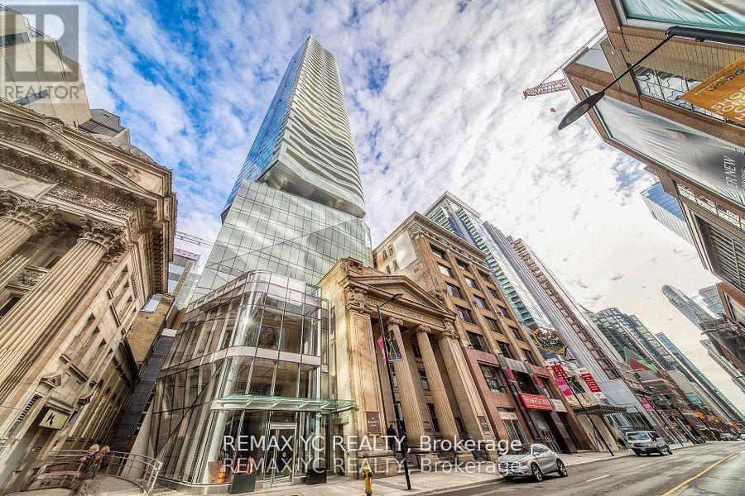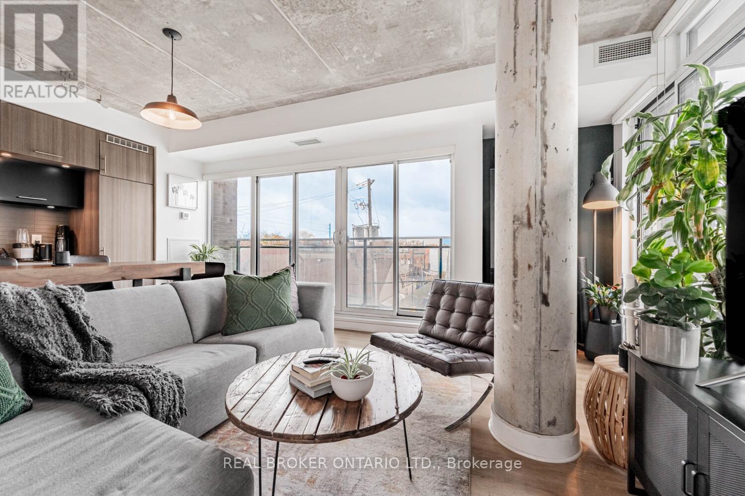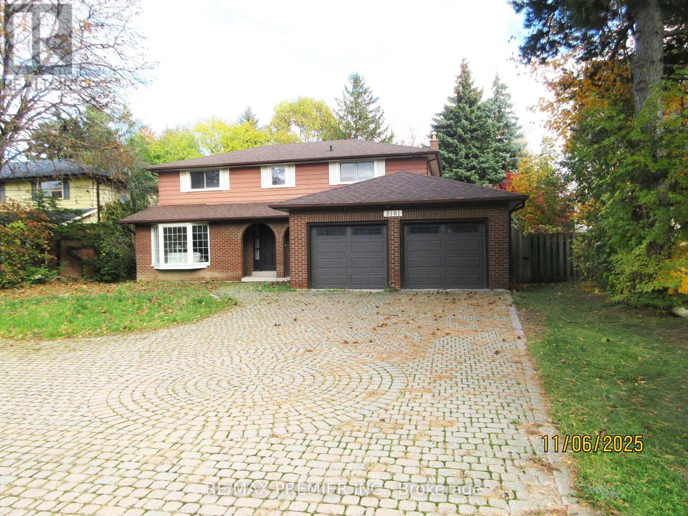967 Glenanna Road
Pickering, Ontario
This Stunning John Boddy-built home is loaded with UPGRADES galore, QUALITY finishes, and thoughtful details throughout. Step into the Beautifully RENOVATED KITCHEN, featuring CERAMIC floors, backsplash, QUARTZ countertops, SOFT CLOSE cabinetry, POT LIGHTS, UNDER CABINET lighting, a BUILT IN BAR FRIDGE, and HIGH END stainless-steel APPLIANCES, A bright BAY window and walkout to the THREE SEASON SUNROOM overlooking the yard makes this space perfect for relaxing or entertaining. The spacious living room offers ELEGANT GAS FIREPLACE, HARDWOOD FLOORS, and French doors leading to an extra-large dining room with BRAND NEW HARDWOOD FLOORS, pot lights, and plenty of space for family gatherings. A MAIN FLOOR OFFICE provides the perfect work-from-home setup - private and conveniently located near the kitchen and powder room. The updated laundry room adds everyday convenience. The Upstairs LOFT makes a great second office, reading nook, or could easily be converted into a FOURTH bedroom. This extra large PRIMARY SUITE boasts a walk-in closet and a LUXURIOUS NEW 5-piece ENSUITE with double sinks, a soaker tub, and a large glass shower with pot lights. Two additional bedrooms feature HARDWOOD FLOORS and ample closet space. The finished basement offers TWO LARGE RECREATION rooms, ideal for games, a home theatre, a gym, or additional guest space. Outside, you'll love the LARGE PRIVATE FENCED YARD / DOUBLE car garage, double driveway, and front INTERLOCK walkway adding great curb appeal. Located in one of Pickering's most desirable family neighborhoods, with easy access to shopping, transit, top-rated schools, Highway 401, and just minutes to GO Transit. Roof '23. Eaves, Soffits, Leafguard & Front Facade '23. Back Lawn, Sprinkler System & Ensuite Bath '25. Dining Room Hardwood '25. Driveway & Gas Fireplace Insert '24. Attic Insulation & Porch '18. Property Is Still Showing Has 48 Hours Escape Clause. (id:60365)
2010 - 20 Meadowglen Place
Toronto, Ontario
Step into elevated living at ME2 Condos - A stunning 2-bedroom + den suite. This luxurious unit boasts two full bathrooms and premium builder upgrades, including: Sleek quartz countertops throughout, High-end stainless steel appliances, Soft-close cabinetry in both kitchen and bathrooms, A private EV parking charger for added convenience, Enjoy breathtaking, unobstructed views of the city skyline and relax on your private balcony. Located in a vibrant, family-friendly neighborhood, you're just a five-minute walk from schools and retail shops. Commuting is effortless with public transit right outside your door, Scarborough Town Centre less 10 minutes away. Highway 401 is just a 3-minute drive, offering seamless access across the GTA. Residents enjoy top-tier amenities, Including: Outdoor pool & BBQ area, Games room & Theatre, Fully equipped gym, Stylish party room, Your own bike rack. Water and heating are included in the maintenance fees, helping you save month after month. (id:60365)
323 - 755 Omega Drive
Pickering, Ontario
Welcome to Central District Towns the prime Pickering location where luxury meets comfort in Pickering's sought-after Woodlands community. This pristine, almost-new, late 2024-built two-story townhouse boasts a sophisticated brick and stucco exterior, offering an inviting ambiance from the moment you arrive. Features 2 bedrooms and 3 bathrooms, and secure underground parking. Functional open concept with high-end engineered flooring throughout. The spacious living and dining areas seamlessly blend, leading to a generous balcony perfect for enjoying your favorite morning brew at home. Featuring a neat-in extended layout, an enlarged center island with a breakfast bar, a white quartz countertop, and a walk-in pantry. Conveniently located Main floor laundry room, hauling hampers up and down the stairs! Surrounded by top-rated schools, shops, dining, parks, and places of worship-with Tim Hortons next door and Pickering Town Centre, GO Station, 401, and Frenchman's Bay just minutes away. Commuters benefit from seamless access to Highway 401 and the nearby Pickering GO Station, placing Toronto's bustling downtown within easy reach. This home is perfect for first-time buyers, downsizers, or growing families. Don't miss your opportunity to live in this up-and-coming neighborhood. (id:60365)
99 Feint Drive
Ajax, Ontario
Step into a home where elegance meets everyday ease --- 99 Feint Dr is more than just a house; its a lifestyle defined by comfort, nature, and thoughtful design. Nestled in one of Ajax's most desirable family communities, this 4+1 bedroom, 4+1bathroom gem welcomes you with 9-ft ceilings, rich hardwood flooring throughout, and a main-floor laundry room designed for convenience. The heart of the home is a chef-inspired kitchen, fully renovated in 2023, where morning light dances across modern finishes and meals become memories. The walkout basement is a private retreat --- perfect for extended family, a guest suite, or an income opportunity --- finished with care and purpose. This home sits proudly on a premium ravine lot, where nature whispers through the trees and over 30 hand-planted cedars line the backyard, offering both privacy and serenity. Enjoy peaceful morning coffees or sunset strolls --- all just steps from scenic trails and public transit, making your daily routines as effortless as they are enriching. Additional highlights include a new roof (2023), R-48 attic insulation, epoxy-coated garage flooring, and a heated driveway --- a rare blend of luxury and practicality. A double-car garage adds to the convenience, and every room speaks to the pride of ownership and quality. Close to top-ranked schools, shopping, parks, and highways --- and now just a short walk to nature and your next adventure (id:60365)
22 Leona Drive
Toronto, Ontario
Highest Quality Of Finishes In Willowdale, 50 Feet Wide Lot.In A Class Of Its Own! Exquisitely Designed and Thoughtfully Planned Custom Residence Built in 2018; this home showcases impeccable craftsmanship and refined details throughout. Highlights include extensive custom millwork and built-ins; paneled walls, private library, elegant wainscoting, and a custom wall unit. Premium finishes include marble and hardwood flooring, LED pot lights, crown molding, and five skylights that flood the space with natural light. The gourmet kitchen features high-quality cabinetry, a spacious breakfast area, and top-of-the-line Thermador appliances. The professionally finished walk-out basement offers a large recreation area, one additional bedroom, two 3-piece bathrooms. Exterior is clad in stunning limestone with elegant copper bay window accents, and durable brick finishes on the sides and rear. The fully landscaped backyard completed with a large deck and patio, and a fully fenced yard - ideal for entertaining or relaxing in private. (id:60365)
1017 - 7 King Street E
Toronto, Ontario
Large Two Bedroom + Den(3rd Bdrm) At Metropole, Approx. 1215 Sq.Ft. with a Balcony! Excellent Location, 98 Walk Score! Steps To King/Yonge Subway And Financial District, St. Lawrence Market, The Esplanade, St. Michael's Hospital,Restaurants, Eaton Center, Etc. Ensuite Laundry, Swimming Pool, Parking And Locker. Laminate Flooring. Hydro Included In The Rent. No Pets And Non Smoker. One Parking And One Locker Also Included. 9.5 Ft Ceilings. (id:60365)
1809 - 15 Lower Jarvis Street
Toronto, Ontario
Luxurious condo at Daniel's Lighthouse West Tower. Unobstructed west view bachelor unit overlooking city & the lake. 9' ceiling with floor to ceiling windows, condo-length balcony & laminate floors through-out. Contemporary upscale kitchen with top of the line appliances. Built-in centre island for extra counter space & dinning. Murphy bed with storage cabinet in the unit. Steps to waterfront trails, Sugar Beach, TTC, George Brown, Loblaws next door. (id:60365)
2013 - 15 Richardson Street S
Toronto, Ontario
Experience luxury waterfront living in this brand new bright and beautiful 3-bedroom, 2-washroom penthouse in the downtown Toronto. Featuring floor-to-ceiling windows, and breathtaking lake and city views, this modern suite offers the perfect blend of comfort and sophistication. Enjoy a sleek kitchen with premium finishes, 10 ft ceiling height, a private balcony overlooking the water, and access to exceptional building amenities including a fitness centre, party room, dog park, outdoor terrace with BBQ and lounge facility , and a 24/7 concierge. Steps from transit, dining, shopping, and the waterfront trail, this condo delivers the best of urban living with a serene lakeside atmosphere. (id:60365)
201 - 383 Adelaide Street E
Toronto, Ontario
Boutique Liberty Loftutilities included!Original brick and beam throughout,high ceilings and hugefactory windows with open-concept living.Hardwood floors,wood block island,ample cupboard storageand built-in closets.Street parking permits avail.Downtown living at its bestminutes to theDistillery and Financial districts,St. Lawrence Market and the Waterfront.Walk and transit scoresA+.This building and turn-key opportunity rarely avail! (id:60365)
5104 - 197 Yonge Street
Toronto, Ontario
Prime AAA Location in the Heart of Toronto - Yonge & Queen. Situated on the 51st floor, this suite offers a bright interior with an unobstructed east-facing view and an exceptionally functional layout. Located directly across from the Eaton Centre and just steps from the Queen Subway Station and the P.A.T.H., this property provides unmatched convenience. Within walking distance to the Financial District and the city's South Core, this residence is ideal for young professionals and students seeking a vibrant urban lifestyle in one of Toronto's most connected neighbourhoods. (id:60365)
213 - 205 Manning Avenue
Toronto, Ontario
Room to unwind. Space to live your life - inside and out. Some condos try to make you choose between indoor comfort and outdoor living. This one gives you both. Inside, over 800 square feet offer a layout that's clear and intuitive - open where you want connection, defined where you need privacy. Light moves easily through the space, and every principal room walks out to a rare 400 sq ft terrace that feels less like a balcony and more like an extra room you'll use three seasons a year. Morning coffee, weekend lounging, dinner with friends - your routines naturally spill outdoors. Both bedrooms are designed with comfort in mind; the second can flex into an office, studio, or guest space without compromise. The kitchen sits at the centre of it all, keeping you connected while you cook, sip, or pause between the day's moments. Step outside and you're in the heart of Little Italy and Trinity Bellwoods. Ossington's restaurants, College Street cafés, parks, grocers, and boutiques become part of your daily orbit. And when you need to move through the city, the TTC stop is right at your door. This is easy living with real outdoor space - it's Toronto living at its most effortless. (id:60365)
3161 Bayview Avenue
Toronto, Ontario
Large updated beautiful 2 storey 4 bedroom/ 4 washroom home located in the quiet peaceful area of Bayview Village! This home has approximately 3200 square feet of living space! Front & backyard has brick interlocking, 7 car parking & 2 car garage. Throughout home features: Gleaming laminate floors, updated granite counter tops in all washrooms & kitchen, walk out to garage, pot lights, lots of closet space, big bright windows, spiraling oak staircase, newer, high efficient furnace, Tankless hot water tank & updated panel box! Open concept living/ dining, large updated kitchen & separate fireplace family room with a walk out to big backyard! large bedrooms upstairs, huge master bedroom with 2 separate walk-in closets & an ensuite washroom! All Wash rooms have Glass shower doors, newer vanities & mirrors. Fully finished basement with cold room, 3-piece washroom & big bedroom! Too many features to mention! Come see for yourself! (id:60365)

