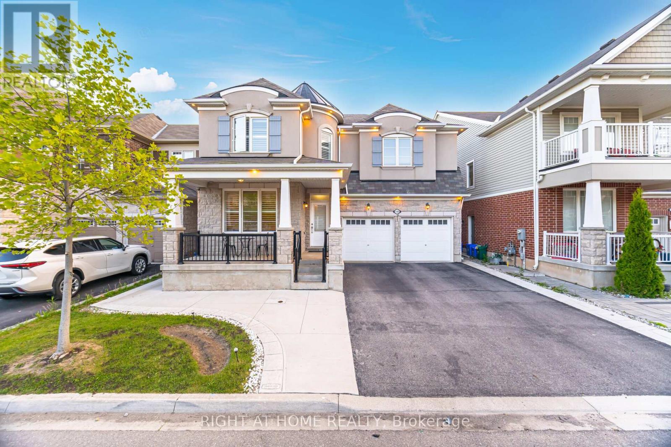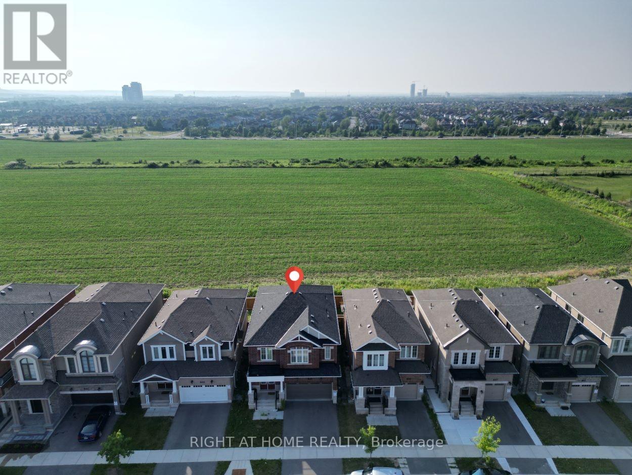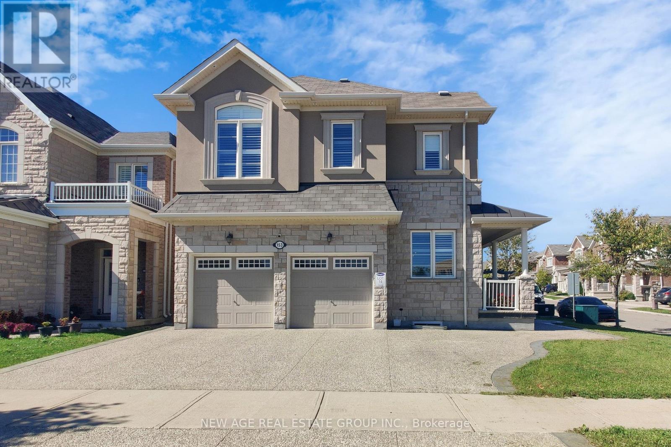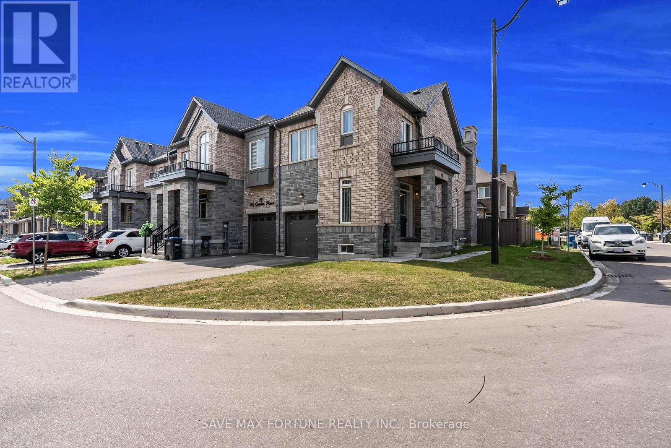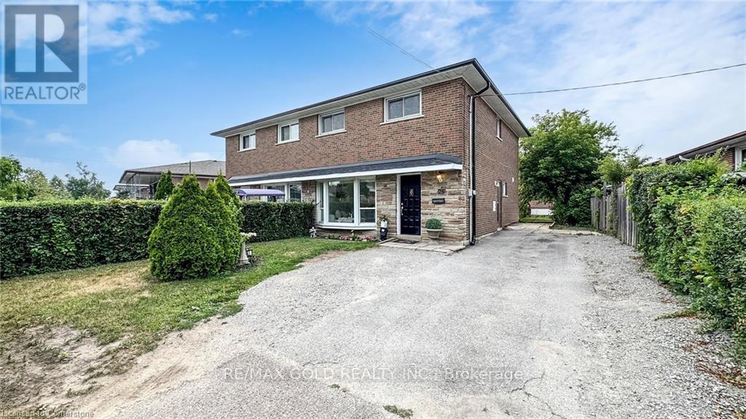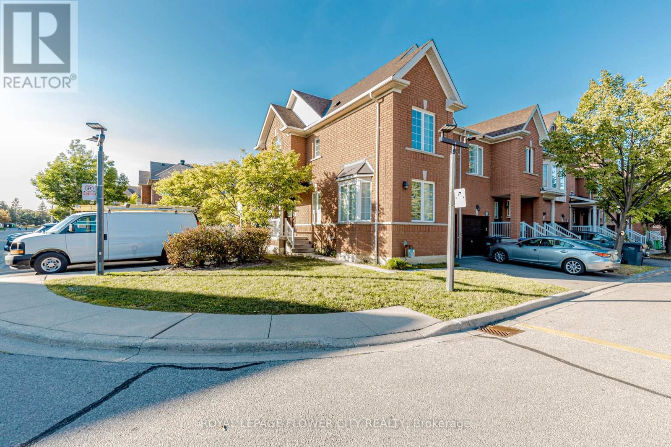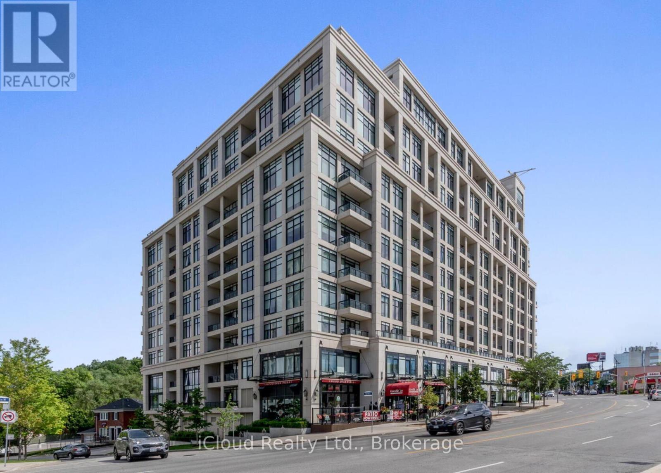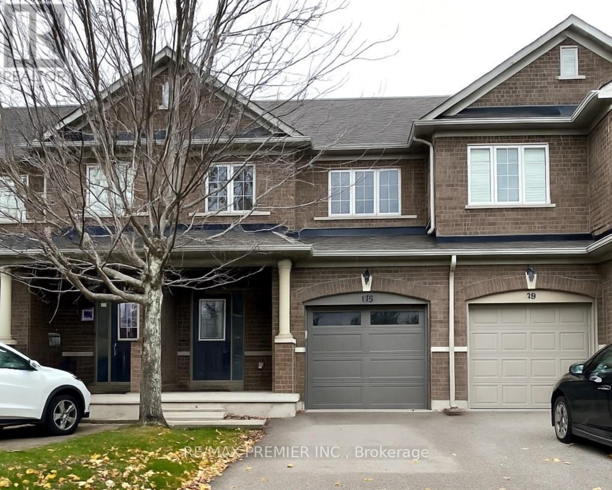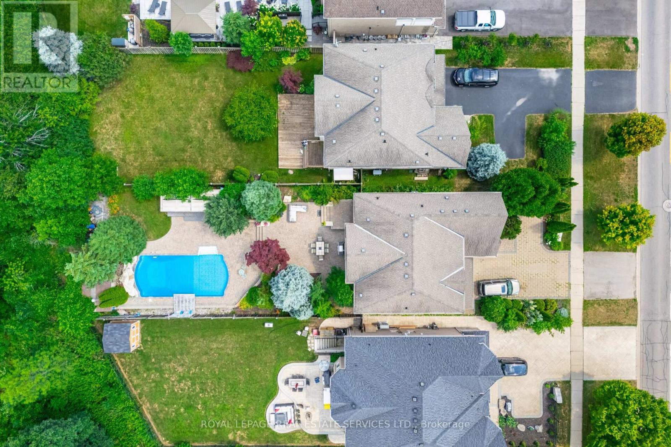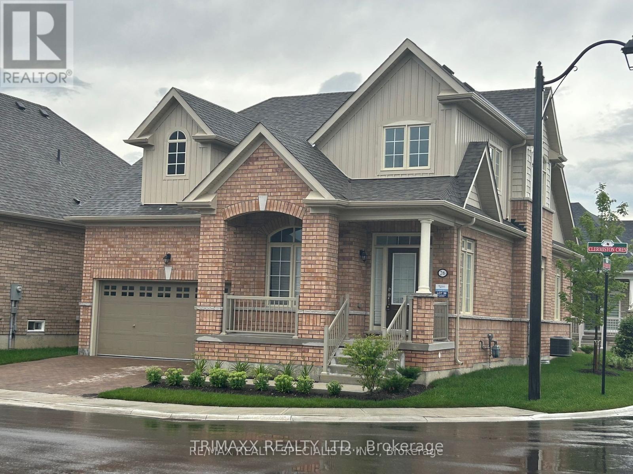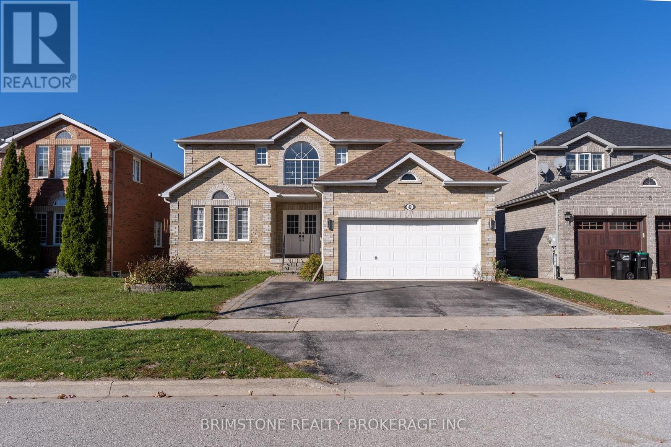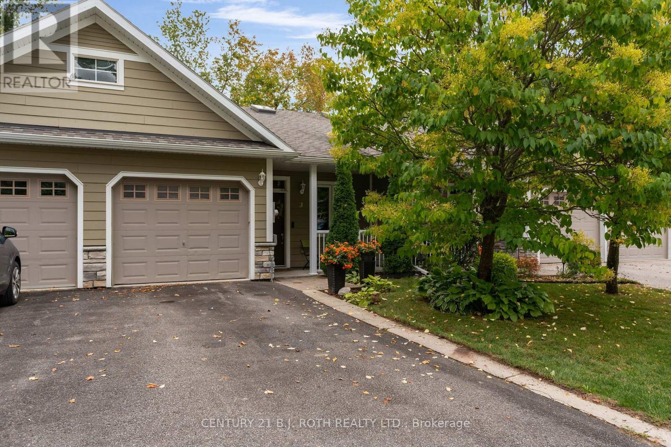1190 Mceachern Court
Milton, Ontario
Gorgeous Mattamy build (French chateau stone and stucco elevation) detached 43 wide lot, just7 years young, 5 bedroom, 5 bathroom, Total 7 cars parking spots including 2 cars garage parking with no side walk. With separate living, family, dinning, breakfast area and an office/bedroom on the main floor. Mattamy's upgraded kitchen with granite counter tops, all stainless steel appliances including cooktop stove, wall mount oven and microwave with a Built-in pantry and California shutters on Main Floor. Upstairs 5 spacious bedroom with 3 full bathrooms, and Laundry room. Lots of natural light. Pot lights inside and all around outside of the property. The expansive primary suite includes two walk-in closets, a spacious ensuite with soaker tub and standing shower. The finished basement with separate side entrance offers a large rec room ideal for movie nights or a home gym or party area or perfect for extended family, adult children. Outdoors, the low-maintenance backyard is well conditioned for organic cultivation. (id:60365)
849 Aspen Terrace
Milton, Ontario
Welcome to a Beautiful Cobban Neighborhood. Detach House Having Open Concept Floor Plan. 4 Bedrooms & 4 Washrooms, Farmland at the back of the property. City Living With Countryside Feel. Lots Of Natural Light, 2372 Sq. Feet Of Above Grade, Double Car Garage. 9Ft Ceilings On Main Level. Kitchen With Quartz Countertops & Backsplash, Large Island & Breakfast area and Built-In High End SS Appliances. Located near the Toronto Premium Outlets, 401 & 407 Highways. Walking distance to Public Transit, Parks, Schools, Trails, Grocery/Shopping (Metro, Freshco, &Shopper Drug Mart). Owners paid Premium to the Builder for walking distance to School and Separate Entrance for Basement. Your own private retreat! Ideal for families, professionals, and anyone who loves modern living! (id:60365)
153 Whitlock Avenue
Milton, Ontario
Immaculate 4 BR Detached Home with Double Car Garage & 2 BR LEGAL Basement Apartment/ Separate entrance, over 3000 sq. ft. living space located in a sought-after neighbourhood of Milton! This sunfilled corner lot home with many oversize windows and tons of upgrades you can think of - Stone & Stucco Elevation - Exposed concrete extended Driveway and backyard patio - Stamped concrete front porch - sprnkler system on side yard and abck yard - Backyard Gazebo and gas fire pit - Outside pot lights with timer - 9Ft Ceiling On Both Floors - Upgraded oversize interior doors - Grand Upgraded Kitchen - Granite Counter-Top In Kitchen with single bowl double sink - Upgraded Cabinets - upgraded back-splash - valence & valence light - Hardwood Flooring throughout and laminate floor in the basement - Oak Stairs W/ Iron Pickets - Fireplace - wainscoting ceiling in Main floor - Quart Counter-Tops In All Baths - Glass Shower In Master - Pot lights, California Shutter throughout main & 2nd floor & CAC. Legal Basement apartment with all oversize windows, 2 Egress windows, separate laundry, SS appliances, and much more. Must see!!! (id:60365)
28 Gemma Place
Brampton, Ontario
Welcome to this stunning corner townhouse in the highly sought-after Heart Lake community! This beautiful 3-bedroom, 3-bath home features an unfinished basement with a legal separate entrance, offering endless potential. Bright and spacious, the home boasts hardwood flooring throughout (no carpet), elegant pot lights, and a luxurious sun-filled family room perfect for relaxation and entertaining. The modern upstairs laundry adds convenience for busy families. Large windows bring in plenty of natural daylight, creating a warm and inviting atmosphere. Situated in a great community with top-rated schools, this home is perfect for first-time buyers or growing families looking for comfort and convenience. Dont miss this gem! (id:60365)
28 Navenby Crescent
Toronto, Ontario
Perfect 2-Storey Home for Families! Schools Nearby! This fully private semi-detached home in the desirable Humber Summit area is ideal for people who value having their own space! Situated on a premium 41 x 126 ft lot.The main floor offers an open-concept layout with a bright living and dining area highlighted by stylish pot lights, seamlessly flowing into an UPDATED kitchen ideal for culinary pursuits. The all-white upgraded kitchen (2022) features STAINLESS STEEL APPLIANCES, a modern hood fan, an undermount sink, quartz countertops, subway tile backsplash, an ice-dispenser fridge, and an additional pantry for extra storage. The entire kitchen was updated in 2022. Upstairs, the home offers three generously sized bedrooms and a full bathroom. Originally a 4- BEDROOM layout, the master bedroom has been extended to include a full SITTING area, creating a luxurious retreat. On the ground floor, there's an updated POWDER ROOM and coat closet perfect for your guests' comfort and convenience. A SIDE ENTRANCE provides access to the partially finished basement, offering excellent potential for additional living space or a home office, with drywall already in place. It can be converted into an in-law suite and includes ample storage space. The fenced backyard with a storage shed provides an ideal space for outdoor relaxation and gatherings, while the private driveway accommodates 4 cars. Recent upgrades include Roof/Eaves/Soffits (2022), Furnace (2019), A/C motor (2019), and front bay window glass (2025). Families will appreciate the short, safe walk to Gracedale Public School, St. Roch Catholic School, and Humber Summit Middle School, ensuring an easy commute for children. Family-friendly, safe neighborhood with excellent connectivity-just minutes from public transit, banks, parks, walking trails, shopping, and major highways (407, 401, 400, 427), as well as the upcoming Finch West LRT. This prime location offers unmatched convenience and value. Room sizes are approximate. (id:60365)
150 - 525 Novo Star Drive
Mississauga, Ontario
Location, Location, Location! This beautifully newly painted 3-bedroom end-unit townhome with a finished basement is situated in a highly sought-after, family-friendly neighborhood. Featuring a double door entry, bright eat-in kitchen, spacious living room with walk-out, and a huge primary bedroom with a 5-piece Ensuite, this home is designed for comfort and style. The lower level offers a recreation room that can be used as a 4th bedroom, a laundry room, a 3-piece bath, and a cold room, making it perfect for a growing family. With low maintenance fees, this property is ideal for first-time home buyers. Conveniently located close to highways 401, 407, and 410, as well as Meadowvale GO, this home is just steps from plazas, bus stops, walk-in clinics, restaurants, retail shops, and Heartland Town Centre. Families will appreciate the proximity to elementary schools, a French school, secondary schools, and access to both Asian and Canadian grocery stores. Surrounded by trails, parks, and all amenities, this property also offers future convenience with the Hurontario LRT coming in 2026, making commuting and connectivity even easier. Truly a must-see! (id:60365)
714 - 1 Old Mill Drive
Toronto, Ontario
This beautifully upgraded 807 sq. ft condo will truly take your breath away. The spacious layout includes a large primary bedroom with a walk-in closet and private ensuite, plus the rare convenience of a second full washroom. The versatile open-concept den with custom sliding doors can easily be used as a second bedroom, dining room, or home office. The home features a modern kitchen with extended upper cabinets, granite counters, and designer flair, along with a laundry room offering additional storage. Stylish lighting highlights the 9-foot ceilings, while custom window coverings frame oversized windows that showcase a sunny, south-facing view of the lake is a stunning backdrop to your daily life. And as a bonus, maintenance fees here are lower than at neighboring 2 Old Mill. Perfectly located just steps from Bloor West Villages shops and restaurants, Brule Park, and the scenic Humber River and lakeside trails, this condo combines luxury, value, and lifestyle all in one. Free parking for a year is included for the successful Buyer! Parking is easily rented in the building - Seller currently pays $165 per month for a spot! (id:60365)
138 Keystar Court
Vaughan, Ontario
Welcome To This Well Maintained 3-Bedroom, 3-Bathroom Townhouse Located In One Of Vaughan's Most Desirable Communities At Cityview Boulevard And Teston Road. Built In 2010, This Home Offers A Perfect Blend Of Comfort, Convenience, And Low-Maintenance Living. The Main Floor Features A Spacious Living Room, Ideal For Both Everyday Living And Entertaining. The Kitchen Boasts Plenty Of Cabinetry, Appliances, And A Breakfast Area With Walkout To A Deck Overlook Green Space. Upstairs, You'll Find Three Generous Bedrooms Including A Primary Suite With A Walk-In Closet And A 4-Piece Ensuite Bath. The Secondary Bedrooms Are Well-Sized And Share A Bathroom Tub/Shower, Perfect For Family Or Guests. This Home Is Completely Carpet-Free, Featuring Hardwood And Tile Flooring Throughout For A Clean Look And Easy Upkeep. Ideally Situated Near Parks, Schools, Shopping, Restaurants, And Public Transit. Quick Access To Highway 400, Wonderland, Vaughan Mills, And The GO Station Makes Commuting And Daily Errands Effortless. Perfect For First-Time Buyers, Small Families, Or Downsizers Looking For A Home In A convenient And Family-Oriented Neighbourhood. (id:60365)
215 Burloak Drive
Oakville, Ontario
One of a kind in the prestigious Lakeshore Woods community, almost 3000 sq ft plus 1280 sq ft of fully finished lower level including a new 3 ps bath with a stand up shower. Get ready for this picturesque backyard oasis, move into this Muskoka like cottage! 50 x 180 ft lot backing onto Greenspace and steps to the Lake! Salt water pool with stone waterfall, stone patio, gazebo, cabana, extensive landscaping front and back including majestic trees, perennials and annuals. Parking for about 8-9 cars! Beautiful upgrades throughout, Natural oak Staircase, hardwood floors, gourmet kitchen w/centre island. Spacious eating area that leads out to the private patio overlooking pool and ravine. Relax in the cozy family room w/gas fireplace, entertain in the elegant, grand living rm which boasts an 18 ft cathedral ceiling, 4 spacious bedrooms & 4.5 baths. Master retreat with a spa ensuite w/lg soaker tub, separate shower & double sinks, walk in closet with custom built ins, 2 /4pc baths. Stunning brand new 3 piece bath in lower level plus 2 bedrooms, rough in for kitchen along with a possible walk up! Bright and sunny with lots of natural light. New pool liner, chlorinator and renewed filter. Minutes to Lake, breathtaking trails, explore some nearby hidden beaches, easy access to QEW, 403, GO station and shopping. Luxury living and a true entertainer's delight! Be prepared to wow your guests! Motivated sellers!! All offers welcome!! (id:60365)
39 - 26 Clermiston Crescent W
Brampton, Ontario
Enjoy Luxurious Living in This Sun-Filled 2-Bedroom + Den Detached Home in Gated Rosedale Village This beautifully designed home features modern finishes, a grand 17 vaulted foyer, inside access to a 2-car garage, and a large unfinished basement ready for your personal touch. The custom kitchen with a large island and 2-year-old appliances opens to a spacious living area with cathedral ceilings and a built-in gas fireplace. The main floor primary bedroom offers a walk-in closet and elegant ensuite. Upstairs includes a second bedroom, full bath, and cozy sitting area. Enjoy outdoor relaxation on the front porch or back patio. All in a resort-style, low-maintenance community with access to a private clubhouse, pool, gym, tennis, golf course &more. Seller will not respond to offers before June 24. Allow 72 hrs irrevocable. Seller schedules to accompany all offers. Buyers to verify taxes, rental equipment, parking and any fees. (id:60365)
6 Silvercreek Crescent
Barrie, Ontario
Welcome to 6 Silvercreek Crescent, a spacious and versatile family home ideally located in one of Barrie's most desirable neighbourhoods. Backing onto St. Joan of Arc Catholic High School and just a short walk to the scenic Ardagh Bluffs Trail, this property offers the perfect blend of city convenience and natural beauty.With over 2,700 sq ft above grade, the main level features four generous bedrooms, bright and open living spaces, and a functional kitchen that flows seamlessly into the dining and family areas-perfect for gatherings and everyday living.The fully finished lower level adds tremendous versatility, featuring three additional bedrooms, a second kitchen, separate entrance, and walkout, creating ideal in-law suite or multi-generational living potential.Nestled on a quiet crescent in a family-friendly community, this home is close to top-rated schools, parks, shopping, and commuter routes. Spacious, functional, and in a prime location-6 Silvercreek Crescent is a rare find that truly has it all. (id:60365)
3 Riverwalk Drive
Severn, Ontario
Welcome to Riverwalk Estates, where comfort and convenience come together in this inviting 2-bedroom, 1.5-bathroom bungalow. Perfect for anyone looking for a relaxed, low-maintenance lifestyle, this home offers both charm and functionality. Inside, the open-concept layout creates a bright and welcoming atmosphere, enhanced by 9-foot ceilings, crown molding, and pot lights throughout. New plush carpet flow through the living room and bedrooms, adding soft and warmth character. The primary suite serves as a private retreat with its walk-in closet built by closets by design and new updated modern ensuite. The kitchen is thoughtfully designed with stainless steel appliances, generous counter space, and a skylight that fills the room with natural light. Step outside to your private backyard, featuring an interlock patio and retractable awning perfect for year-round enjoyment. With the added benefit of inside entry from the garage, this home blends style, comfort, and practicality. miss the chance to experience carefree living in this beautiful bungalow. (id:60365)

