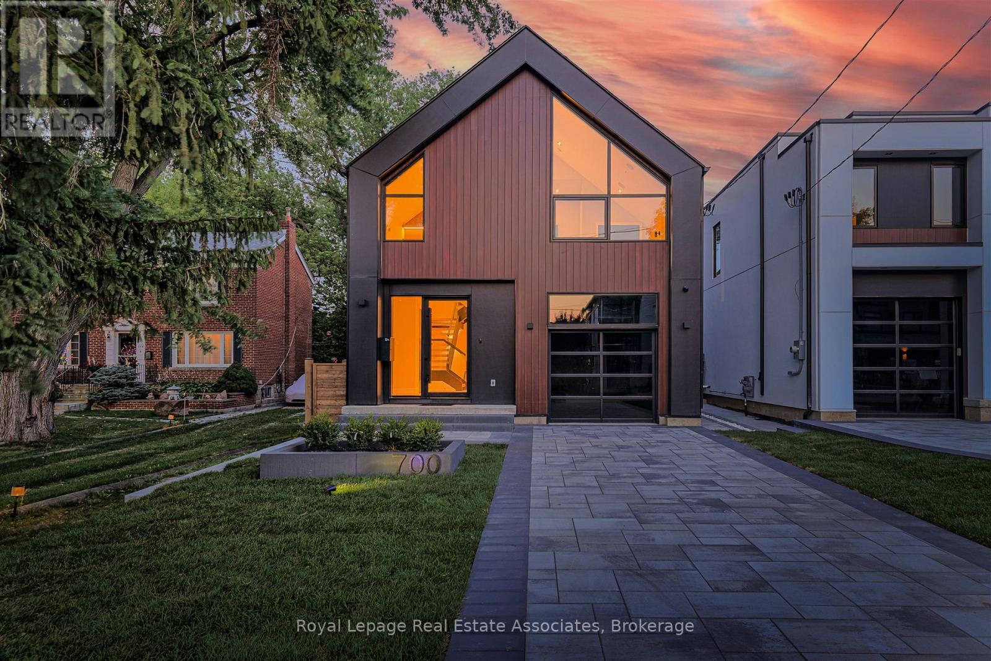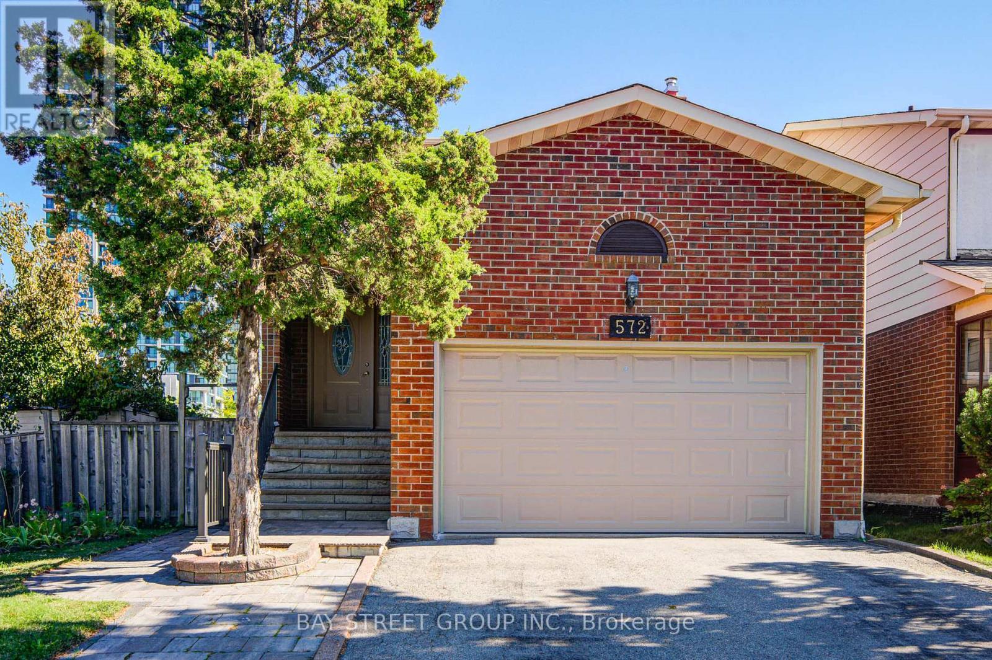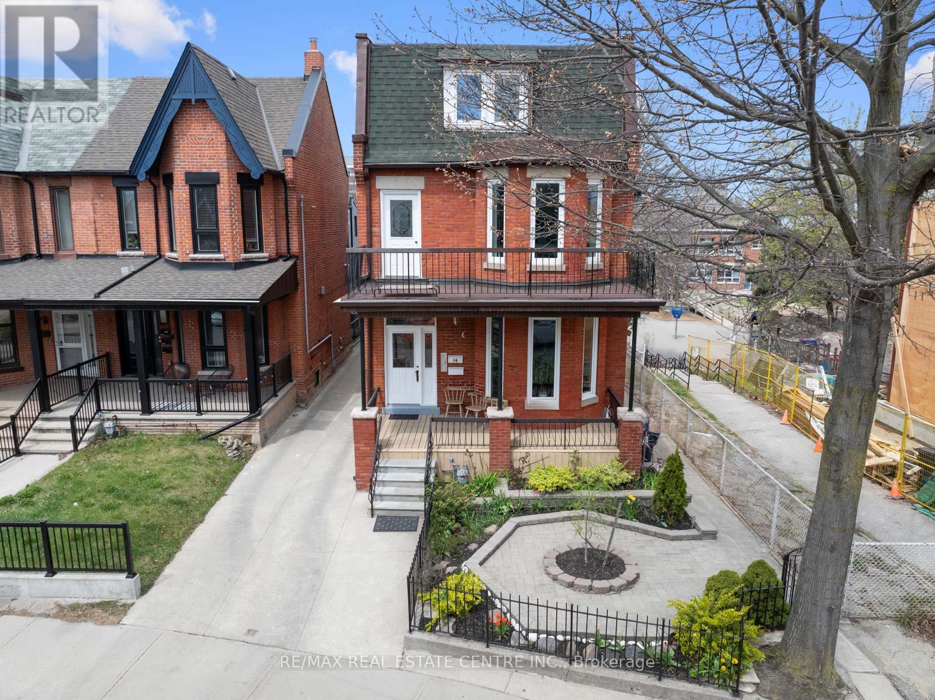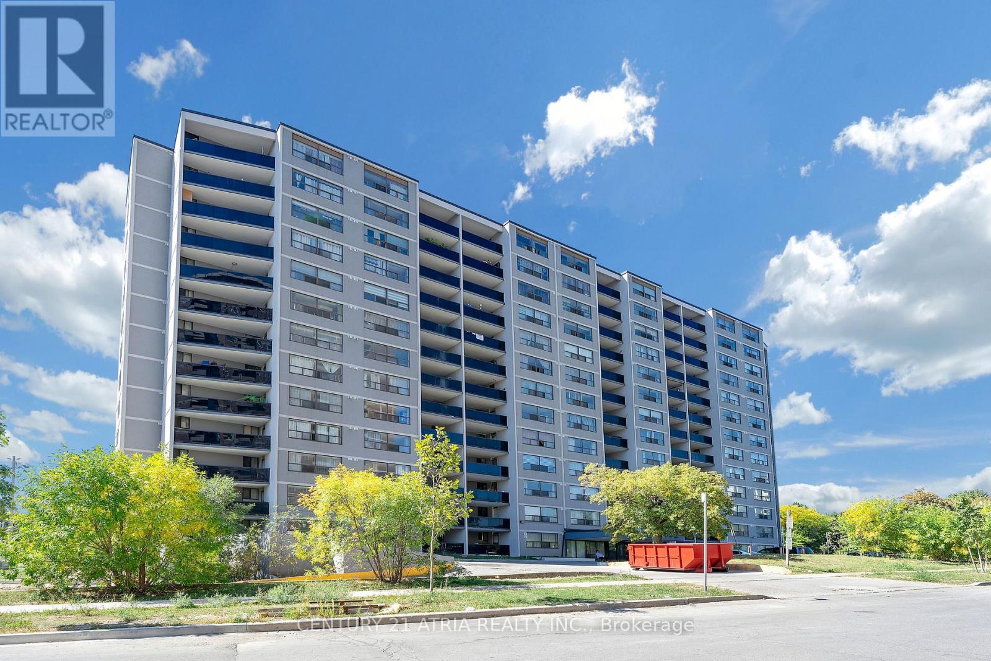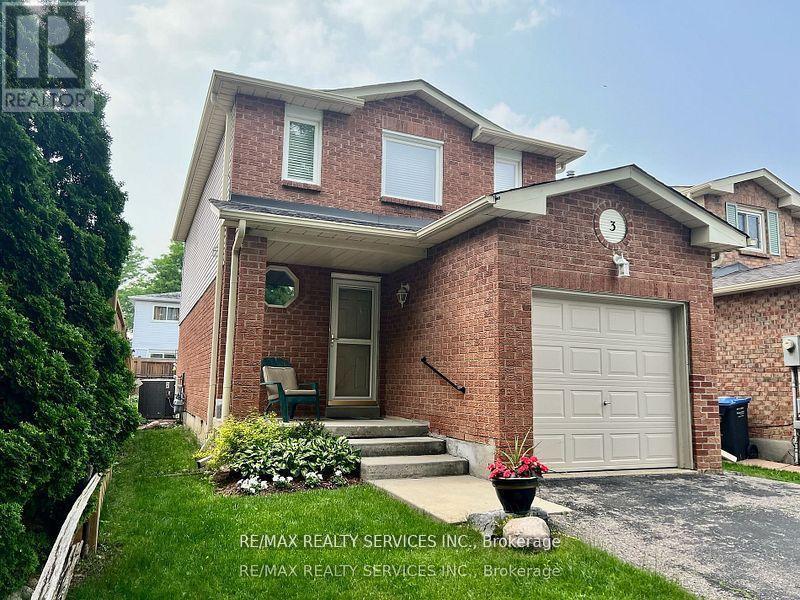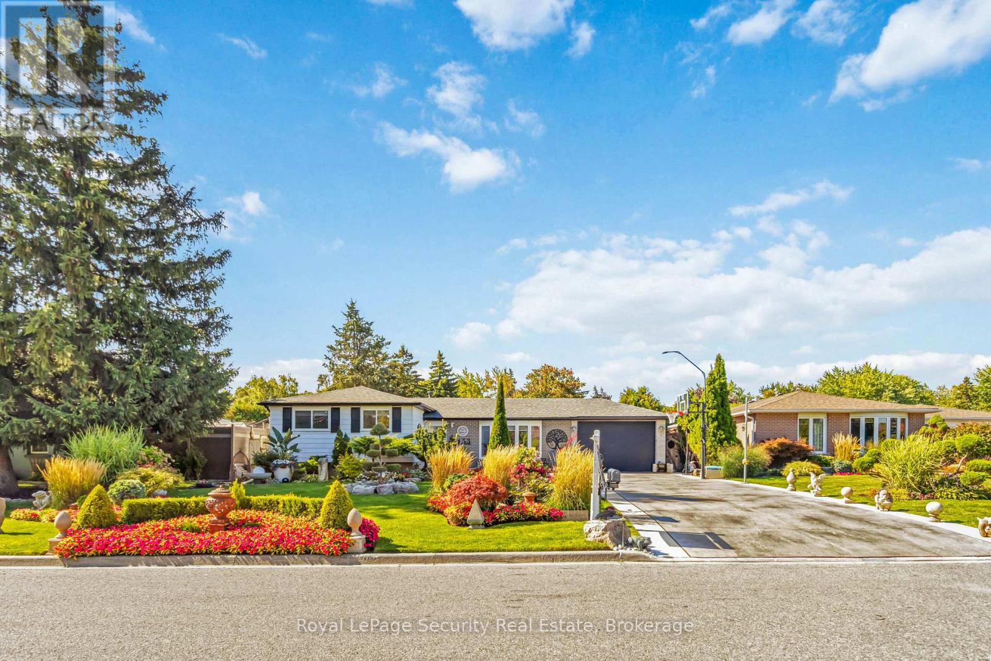700 Montbeck Crescent
Mississauga, Ontario
Presenting a remarkable opportunity to own a spectacular luxury residence meticulously constructed by Montbeck Developments. Move in today! This masterfully curated open-concept home exudes sophistication with herringbone-laid white oak flooring, dramatic ceiling heights, floor-to-ceiling windows that invite an abundance of natural light throughout. Enjoy the pleasure of optimal indoor/outdoor flow from the living room, dining room and kitchen each opening to covered patio & landscaped backyard. The bespoke designer kitchen is a statement in form and function, appointed with top-tier Fisher & Paykel appliances, exquisite quartz countertops and full-height backsplash, an oversized waterfall island ideal for elevated entertaining, & a walk-in pantry offering both elegance and practicality. The adjoining living and dining spaces exude sophistication and warmth, featuring custom millwork and a sleek linear electric fireplace. The primary suite includes a bathroom with soaker tub, separate glass shower, and dual-sink vanity, with park & lake views. A fully customized walk-in closet featuring built-in illuminated lighting, tailored cabinetry, and thoughtfully designed storage to elevate everyday living. Three more thoughtfully designed bedrooms, featuring custom built-in desks, tailored closets, and stylish ensuites adorned with concrete-inspired porcelain tile and premium designer fixtures. The fully finished lower level enhances the homes living space, offering a spacious family or recreation room complemented by a sleek 3-piece bathroom. Designed with comfort and function in mind the fully finished lower level enhances the homes living space, also features radiant heated floors, a rough-in for a home theatre or fitness studio. Integrated ceiling speakers provide ambient sound throughout, a well-appointed mudroom with abundant custom storage, a stylish servery, & an attached garage is finished with a striking black-tinted glass door for a modern, architectural touch! (id:60365)
461 Valermo Drive
Toronto, Ontario
Welcome to this exceptional residence in one of Alderwoods most sought-after enclaves. Designed with comfort, elegance, and convenience in mind, the homes most remarkable feature is its private backyard retreat. Mature trees provide shade and beauty, while the absence of rear neighbors offers rare privacy. An extra-wide gate opens directly to Alderwood Memorial Park, complete with a newly updated playground, open green fields, and walking paths. This unique connection extends outdoor living space, perfect for families, children, pets, or anyone who enjoys nature steps from home. Inside, timeless craftsmanship meets modern sophistication. The gourmet kitchen features a dramatic centre island, dual sinks, granite countertops, premium stainless steel appliances, and a professional-grade gas range. The open-concept design flows into dining and living areas, ideal for everyday life as well as entertaining. Refined details add character, including wainscoting, crown mouldings, hardwood floors, and a striking staircase. Pot lighting enhances the ambiance, while a skylight brightens the second-floor hallway with natural light. The primary suite serves as a private escape with a spa-inspired ensuite bathroom designed for relaxation. Additional features include custom lighting, window coverings, a central vacuum system, and an exterior gazebo for outdoor enjoyment. With quick access to Highway 427, the Gardiner Expressway, and the QEW, travel to downtown Toronto, Pearson International Airport, Sherway Gardens, and Lake Ontarios waterfront trails is simple. Combined with excellent schools, parks, and a strong community, this property offers a lifestyle of elegance and convenience in one of Etobicoke's most desirable neighbourhoods. (id:60365)
1036 Cedarwood Place
Burlington, Ontario
Welcome to 1036 Cedarwood Place - a beautiful bungalow nestled in the heart of Aldershot, offering the perfect blend of style and comfort. This thoughtfully designed home delivers effortless one-level living with two spacious bedrooms on the main floor and a fully finished basement featuring an additional bedroom and full bath - perfect for guests or a home office. Enjoy the benefits of modern renovations throughout, including a bright, upgraded kitchen, fully updated bathrooms, luxury vinyl plank flooring, and newer windows that fill the home with natural light. With a newer roof and updated mechanicals, this home offers peace of mind and low-maintenance living. Outside, the property truly shines: enjoy a detached garage with loft-style attic storage, providing plenty of room for seasonal items or hobby space, and a separate workshop in the backyard, perfect for DIY projects, extra storage, or a creative studio. Located in a quiet, family-friendly neighborhood close to parks, trails, shopping, highways and essential amenities, where you can enjoy the lifestyle you deserve. This is more than just a home - its your next chapter, ready to begin. (id:60365)
4120 Rawlins Common N
Burlington, Ontario
Welcome to this stunning 3-bedroom, 3-bathroom freehold townhome offering over 1,200 square feet of beautifully designed living space with breathtaking Millcroft Golf Club views from your backyard. This exceptional two-storey home features an inviting open-concept main floor with seamless flow between living and dining areas filled with natural light and upgraded with 9-foot ceilings and electric window coverings. Just off of the living space, the kitchen boasts stainless steel appliances and walkout access to your private outdoor retreat. The upper level boasts a primary suite with a generous walk-in closet and a private ensuite, plus two additional well-proportioned bedrooms and a full bathroom. The finished basement offers the perfect retreat with a gas fireplace and custom built-in shelving. Your private backyard oasis is ideal for entertaining or unwinding while enjoying serene golf course views. The location provides effortless access to top-rated schools, shopping, public transit, and major highways. Dont miss out, book your private showing today! (id:60365)
572 Rideau Gate
Mississauga, Ontario
Rarely Available! Huge 5-Level Backsplits 4+1 bedrooms and 5 bathrooms detached house with Separate entrance. Ideally situated in the heart of Mississauga yet embraced in a serene and safe low rise neighborhood. Stunning Stone/Concrete Front Entrance with iron Railings. Solid Wood Staircase, Carpet free throughout the whole house! Two sun filled generous sized ensuite, one with a walk in closet. Family Size Kitchen features Granite counter tops and a comfortable eat-in area. Mature Garden with Fruit Trees and vegetable beds, functional shed is a bonus. The second kitchen in the basement provides you the convenience of multiple uses of it. This property stands out with its super location, steps to Sq 1, Celebration square T&T, Shoppers and all kinds of shops and restaurants; six minute drive to the top ranking school, The Woodlands Secondary school. This most popular multi level beautiful house offers you a versatile choice to enjoy your beautiful living there while having supportive extra income if you like. It is also the most sought after type of investment property for making maximum rent income. This home is truly one-of-a-kind and ready to welcome its next family. (id:60365)
7 Welbrooke Place
Toronto, Ontario
Beautifully Renovated Raised Bungalow in a Coveted Etobicoke Enclave. Tucked away on a quiet cul-de-sac just steps from the Mimico Creek ravine, this 3+1 bedroom, 4-bathroom home blends timeless elegance with modern function in one of Etobicokes most sought-after neighbourhoods.Step into the impressive 12-foot foyer, where crown moulding and oak hardwood set the tone for the inviting main floor. The sun-filled living room, anchored by a cozy gas fireplace, flows seamlessly into the dining area and showpiece kitchen. Designed for chefs and entertainers alike, the kitchen features a professional Ultraline gas range, GE Café French-door oven, Caesarstone "soapstone" counters, custom maple cabinetry, and an oversized 8-foot island.The main level offers two versatile primary suites each with a private ensuite plus bonus flex space ideal as a home office, dressing room, or additional bedroom. A tucked-away powder room adds thoughtful privacy for guests.The lower/ground level is equally impressive, with a bright king-sized bedroom, full bathroom, stylish laundry room with quartz counters and utility sink, and a welcoming family room with a wood-burning fireplace and built-ins. A convenient side entrance, large storage area, and under-stair space maximize functionality.Outdoors, the backyard is a private retreat featuring a heated inground pool, stamped concrete patio, lush gardens, and double French doors from the kitchen, perfect for summer gatherings. The lot widens to 100 feet, offering space to play, relax, or expand.Close to top schools (St. Gregs, Josyf Cardinal Slipyj, Michael Power, Martingrove), parks, trails, shopping, dining, highways, and Pearson Airport. This home offers the best of Etobicoke living. Recent upgrades include: furnace & heat pump (2023), windows (2020-2025), and pool updates (2020-2024).Be sure to watch the video and view the Feature Sheet for the full list of updates. (id:60365)
14 Churchill Avenue
Toronto, Ontario
14 Churchill sets the bar high for all investment properties in the GTA. This one of a kind offering defines meticulous pride of ownership. With vacant possession on closing & 3 generous units, this versatile opportunity screams positive cash-flow for savvy investors, families or any move-up buyer or end-user looking to be close to the action. Sitting on an unprecedented lot for the area at 29'x 150' which includes an oversized double garage (garden suite potential), the options are limitless. The main floor unit boasts 2 bedrooms & 1x5-piece washroom, the combined2nd/3rd floor unit offers 4 bedrooms (with walk-out to south facing deck from primary BR) and 2 washrooms & the lower level unit is equipped with 2 bedrooms and another washroom + a separate side entrance. Parking for 6 total cars is a rarely offered luxury for the area. Plumbing &electrical upgraded throughout. A 6 min walk to the best strip of retail in the entire city at Ossington & Dundas, literally steps to Ossington/OldOrchard Public school (9.7 Fraser institute score) & 9 min walk to Trinity Bellwoods Park, the amenities are one of a kind. The one you've been waiting for has finally arrived. (id:60365)
113 - 1292 Sherwood Mills Boulevard
Mississauga, Ontario
This 4-bedroom, 3.5-bathroom end unit condo townhouse delivers over 1,600 square feet of renovated comfort and smart design across three levels, with *LOW* CONDO FEE ($104). The main floor has been completely transformed with a chef-inspired kitchen featuring a large island, pendant lighting, and stylish finishes that elevate every detail. Entertain with ease in the open-concept space that flows into a peaceful backyard. The upper level features a well-sized primary bedroom with an ensuite, while the additional bedrooms offer flexibility for a growing family or work-from-home setup. Complete with parking in the garage and driveway. A great opportunity to own in a convenient location close to schools, parks, transit, and shopping. Main Level - Powder room and Kitchen, Hardwood in Primary and Vinyl Flooring in Basement Completed in 2022. (id:60365)
22 Fallgate Drive
Brampton, Ontario
Great layout, Finished In Law Suite, Totally Renovated House, Very Functional Layout, Very Good Size Bedrooms, Master Bedroom Boast Unique Modern Top Of The line Finishes, Fixtures, Furniture An Decor To Create Your Own Modern Mash-Up, With Lots Of Natural Light. Soaking Stand Alone Bathtub in Front Of A Large Window And Stunning Bathroom Mirrored Barn Door. Newly Updated State Of The Art Kitchen, LED Accent Lights, Porcelain Floorings, Floor To Ceiling Cabinets. (id:60365)
1102 - 10 Tobermory Drive
Toronto, Ontario
Fully renovated, all newer appliances, very bright unit, close to all amenities, close/easy bus to York University, shopping mall and grocery stores. (id:60365)
3 Oleander Crescent
Brampton, Ontario
Excellent Home For First Time Homebuyers Or Downsizing! A Cozy 2 Storey, 3 Bedroom Home.This Well Maintained Home Features an Open Concept Living / Dining Room With Wood Floors, and Large Windows That Fill The Home With Natural Light. The Second Floor Boasts 3 Generous size Bedrooms. In A Fabulous Neighbourhood Close To All Amenities In High Demand Including Shopping, Excellent Schools, Transit, Highways, & Restaurants. Finished Basement, Main floor powder room, Parking for 4 cars in the driveway, plus a single car garage, No sidewalk. Steps from Heartlake Conservation area. Excellent Opportuntiy. (id:60365)
53 Dunblaine Crescent W
Brampton, Ontario
Stunning Detached on Premium Lot! Welcome to this beautifully maintained 3 bedroom side split ideally located in the family-friendly, Southgate community. Nestled on a premium 65x115ft lot. This home boasts professionally done landscaping with lush perennial gardens with a custom pond, offering both privacy and true curb appeal. Spacious, open-concept main floor is flooded with natural light from a large bay window and features gleaming hardwood floors throughout. The updated kitchen boasts modern finishes, including quartz counters, a glass backsplash and walkout to an oversized deck, Perfect for entertaining! Upstairs, you'll find 3 generous sized bedrooms, including a large primary suite and an updated 4 piece bathroom. The lower level offers a fully finished rec room with a 3-piece bath with luxurious heated floors, a laundry area, a unique tall crawl space ideal as a kids play area, home office, or additional storage. Additional features include a new garage with convenient double-door access to the yard, a newer furnace, elegant stamped concrete driveway, and the evident pride of ownership throughout. Located close to schools, parks, shopping, and transit this is the perfect move-in ready home for families or anyone looking for style, space, and location. (id:60365)

