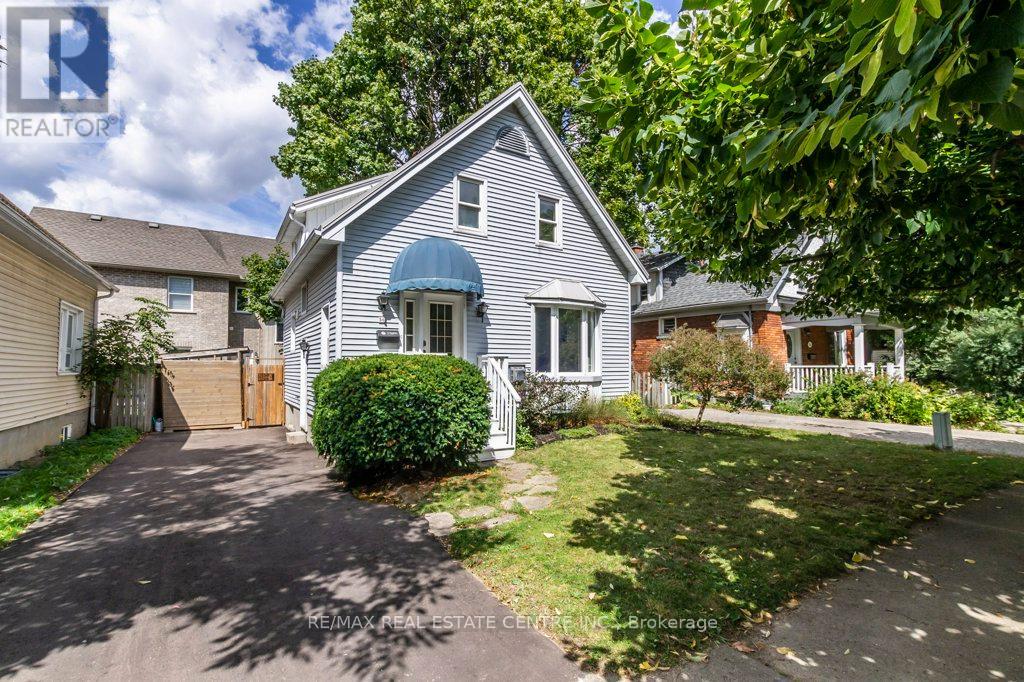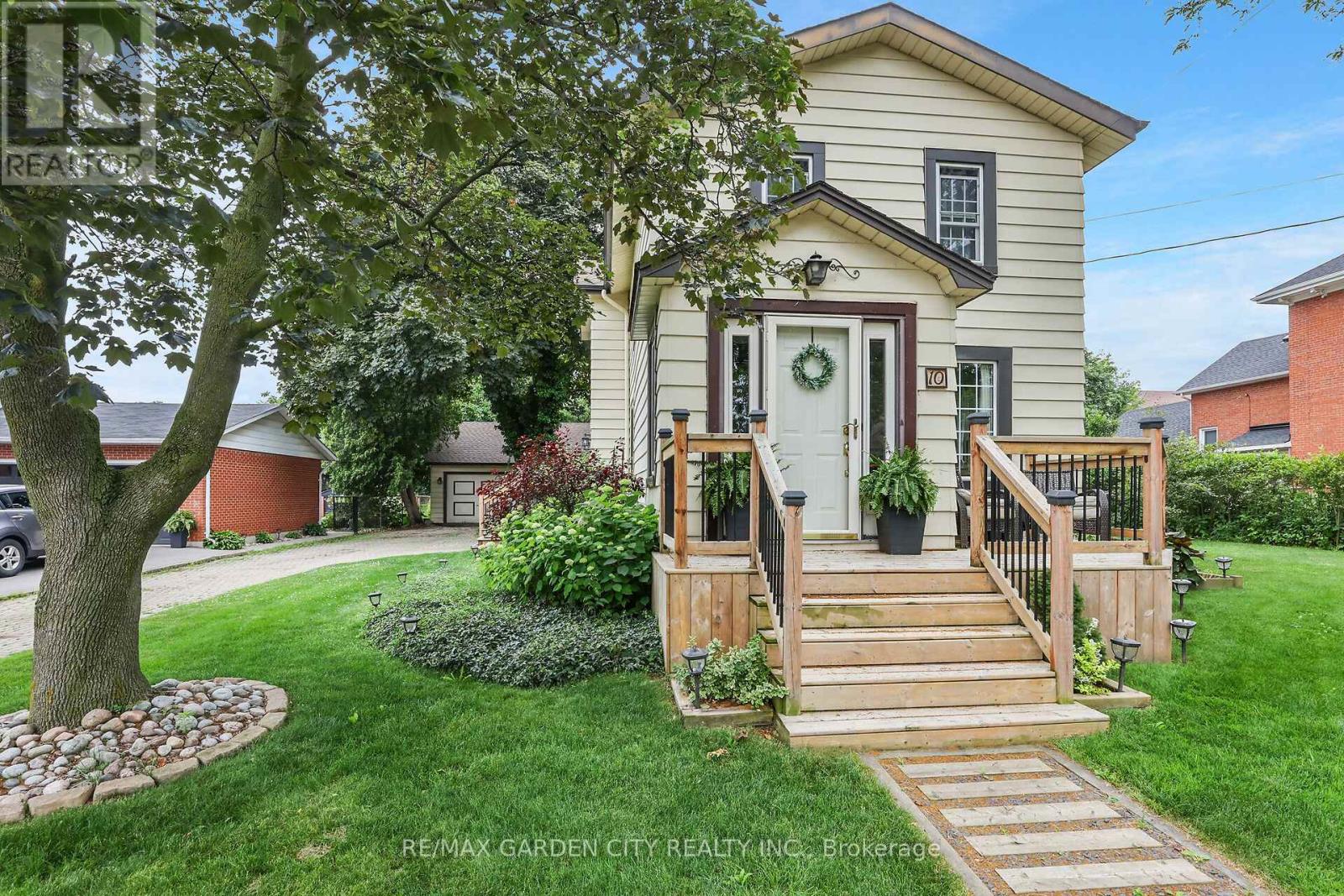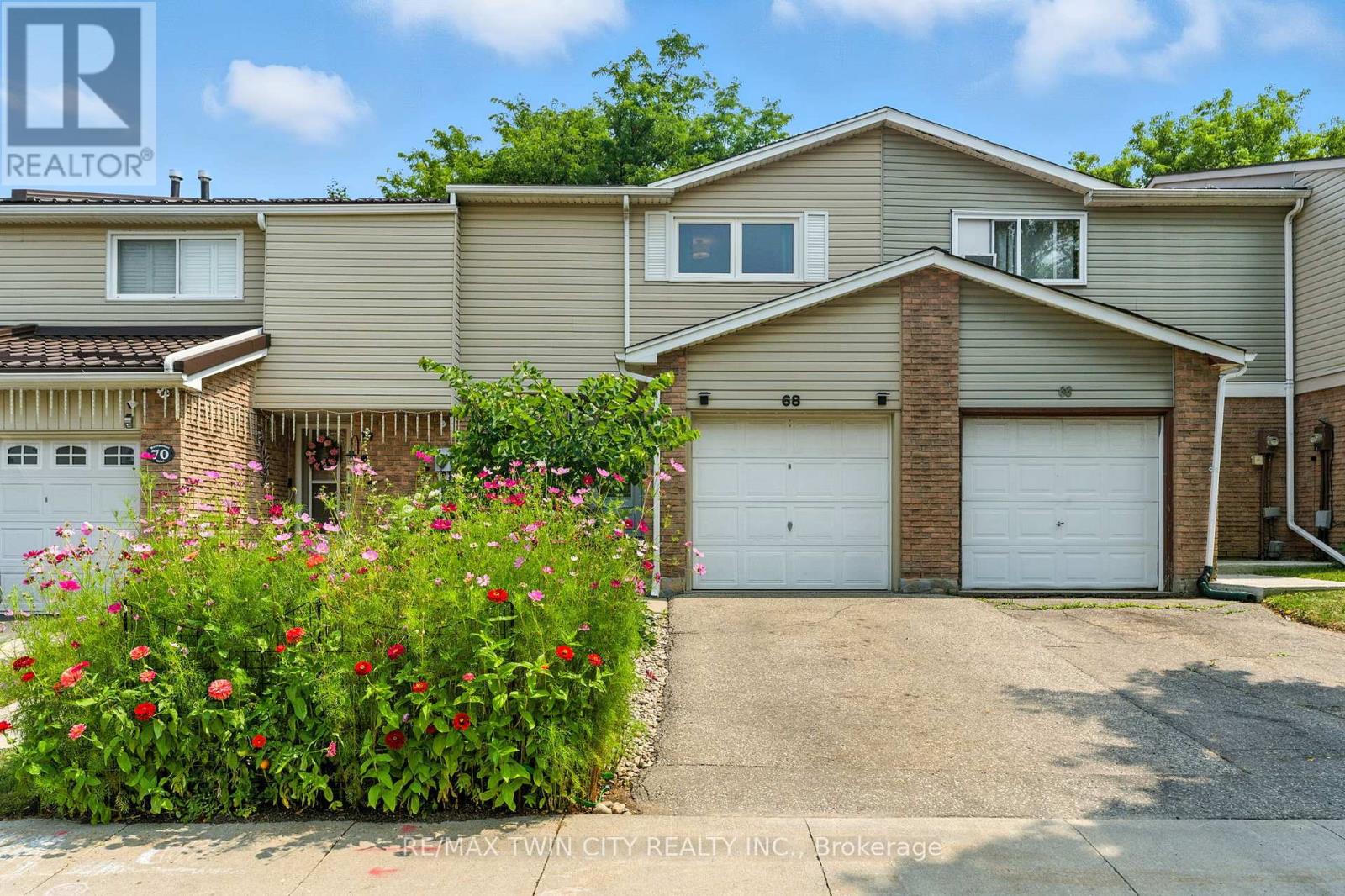735 Wellington Avenue S
North Perth, Ontario
Welcome Home! Spacious, bright, and move-in ready, this Listowel bungalow offers over 1,900 sq ft on the main floor plus a fully finished basement with an in-law suite, second kitchen, and private garage access, perfect for extended family or rental income. The main floor features an open-concept kitchen, dining, and living area with a walkout to a covered porch, three bedrooms, two full bathrooms, and convenient laundry. Enjoy efficient geothermal heating, an attached double garage, workshop, and ample storage. The expansive backyard includes a large powered shed that is ideal for a man cave, hobby shop, or future workspace. Originally custom-built by the previous owner for their own family, this home sits in a family-friendly neighborhood with excellent schools nearby and easy commutes to Kitchener, Waterloo, Cambridge, Stratford, and Guelph. More than a house, it is a lifestyle. Whether you are raising a family, accommodating in-laws, or looking for a serene retirement haven, this Listowel treasure checks every box. Do not miss your chance to own a custom-built home in a vibrant, commuter-friendly community. (id:60365)
56 John Street W
Waterloo, Ontario
Welcome to 56 John Street West!Located in the sought-after and family-friendly Westmount neighbourhood, youre only steps away from Belmont Village, the Iron Horse Trail, LRT, and Vincenzos. Nearby, youll also find the Grand River Hospital, the Sun Life building, and Waterloo Square.This home has been lovingly maintained by the current owners. The open main floor gets an abundance of natural light, and the kitchen features quartz countertops, along with a newer range (2023) and Bosch dishwasher (2022). The dining area opens onto a generous deck that overlooks a private, fenced yard. The upper floor features two bedrooms, including a primary with skylights and a large walk-in closet. A 4pc bathroom also features a skylight window. The finished basement has a bedroom, 3pc bath, ample storage, laundry, and a separate entrance.The house features a steel roof, new driveway (2025), furnace (2020), newer sliding doors at the rear, and additional insulation added to the attic.Fantastic starter or downsizing home in one of the citys best neighbourhoods. (id:60365)
1460 Ontario Street
Cobourg, Ontario
Situated on an acre and overflowing with curb appeal, this stunning property showcases a three-bay garage, an interlocking driveway area, with a charming walkway through perennial gardens to a front porch framed by incredible country views. Inside, a modern open layout begins with a spacious foyer and sun-soaked principal living space. A contemporary fireplace anchors the room, flanked by floor-to-ceiling windows that flood the home with light. Sleek flooring, recessed lighting, and a seamless walkout add to the elevated design. The dining area transitions effortlessly into the thoughtfully designed kitchen, complete with stainless steel appliances, a large island with breakfast bar and pendant lighting, ample cabinetry, and an undermount sink. A walk-in pantry offers exceptional storage, featuring a second sink, drinks fridge, upright freezer, and generous counter and shelving space, keeping small appliances organized yet out of sight. The primary suite is a true retreat, featuring a wood-detailed accent wall, walkout to the hot tub, a walk-in closet with built-ins, and a spa-inspired en-suite with dual vanity, glass shower, and linen closet. The main floor also includes a second bedroom, full bathroom, and a laundry room with storage closet and direct access to the garage. The lower level extends living space with a sprawling rec room highlighted by a fireplace, a media or guest space, two additional bedrooms, and a full bathroom, ideal for family or guests. Outdoors, enjoy a spacious deck with a covered area perfect for lounging or dining, along with a private hot tub space framed by privacy screening. The property's open field views create a serene backdrop, while its location offers both tranquillity and convenience. Just moments to amenities and with easy access to Highway 401, this home is the perfect blend of space, style, and location. (id:60365)
5503 Greenlane Road
Lincoln, Ontario
MODERN COMFORT, COUNTRY CHARM ... Beautifully updated 1400+ sq ft BUNGALOW set on nearly half an acre at 5503 Greenlane Road and surrounded by fruit orchards within a tranquil conservation area. With thoughtful renovations, modern upgrades, and original character details, this property offers the perfect balance of charm and convenience. Inside, the home features an inviting, east-facing, formal dining room, an ornamental brick fireplace, and original white oak hardwood floors. The kitchen has been tastefully renovated with ceramic tile floors, QUARTZ counters, stainless steel appliances, double sink, and ample cabinetry, with a cozy breakfast nook and back door walk-out. Two comfortable bedrooms include a spacious primary with XL double door closets, while the UPDATED main bath (2022) adds modern style. The lower level, finished in 2013, extends the living space with an additional entertaining area, 3-pc bath with pocket door, utility/laundry room with exterior access, and a WALK-OUT with IN-LAW SUITE/INCOME POTENTIAL. Step outside to enjoy the peaceful setting, complete with an elevated deck, re-leveled flagstone patio, perennial gardens, and multiple sheds including a 12 x 16 cabin-shed and potting shed. The property also boasts a new asphalt driveway (2023), and a metal roof installed in 2017 with transferable warranty. Extensive updates ensure peace of mind: conversion to gas heating with central air (2013), rewired electrical (100 amp), replumbed drains and septic, U/V water filtration with a sealed 2000-gallon cistern, hot water tank (2021), and more. Fibre-optic internet is an added bonus. With its set-back location, 5+ vehicle driveway, and scenic orchard surroundings, this home offers privacy and serenity while remaining close to local markets, all the amenities of Beamsville, PLUS easy highway access. (id:60365)
521 Brett Street
Shelburne, Ontario
Come, fall in love with a home where every corner whispers "welcome home." Nestled in a family friendly neighbourhood, this charming 4-bedroom, 3-bathroom home is more than just a house; it's the backdrop to your family's most cherished memories. As you step inside, you'regreeted by an airy open-concept main floor that effortlessly blends comfort and elegance. The attractive dark wide plank floors and highceilings welcome you in. The open concept living area invites laughter and conversation, while the kitchen, complete with modern appliancesand ample storage, is ready for family meals and late-night snacks. The centre island offers the perfect spot to pull up a stool to enjoybreakfasts on those busy mornings, along with space for an everyday dining area overlooking the backyard. Up the hardwood staircase, fourgenerously sized bedrooms await, each offering a peaceful retreat for rest and rejuvenation complete with brand new attractive broadloom. Themaster suite, with its own ensuite bathroom, provides a private haven for parents to unwind. Outside, the backyard is a canvas for your family'sadventures whether it's summer barbecues, children's playtime, or simply enjoying a quiet evening under the stars. The attractive neighbourhoodpark and walking trails are steps away! 521 Brett Street offers the perfect setting for your family's next chapter. Move in ready! Shows 10+ (id:60365)
10 Maple Avenue
Grimsby, Ontario
Charming Century Home Steps from Downtown Grimsby! Discover the warmth and character of this beautifully maintained 2-storey home, nestled on a large lot just minutes from vibrant downtown Grimsby. With over 100 years of history, this timeless residence blends original charm with thoughtful updates for modern living. Step inside to a vaulted entry and beautiful wood accents that carry throughout the home, setting the tone for the inviting spaces beyond. The main floor features an open-concept kitchen and dining area that flows into a cozy year-round sunroom perfect for morning coffee or quiet evenings. The spacious living room is anchored by a classic fireplace, adding to the homes welcoming atmosphere. Upstairs, you'll find two bedrooms, including a large primary suite with a walk-in closet and an impressive bathroom featuring a walk-in shower and plenty of space to unwind. Outside, enjoy multiple decks, a hot tub, and the charming pergola that sits behind the garage and is ideal for summer entertaining or peaceful retreat. The detached double garage (24' x 22' ext. measurement) comes complete with a workshop for the handyman and a loft. A charming pergola sits behind the garage ideal for summer entertaining or peaceful retreat. With its walkable location near shops, restaurants, and parks, this unique home offers the best of Grimsby living. Don't miss this rare opportunity to own a piece of local history! (id:60365)
C - 198 Victoria Street
Hamilton, Ontario
Brand New additional dwelling unit (ADU) in a Mature Neighbourhood! Over 800 sqft with modern finishes throughout, 2 Bedrooms, 2 car parking, Covered patio & fence private backyard. Gourmet Kitchen with Stainless Steel Appliances & Quartz Countertop. Engineered wood floors throughout, bright unit with large windows. Tenant to pay Hydro & Water utility. *Garage not included in the lease* (id:60365)
8542 Nightshade Street
Niagara Falls, Ontario
Welcome Home to This Gorgeous 3-Bedroom, 3-Washroom Townhouse in Niagara Falls. Enjoy a spacious open-concept main level with a modern kitchen, perfect for both entertaining and relaxing. Upstairs you'll find three generous bedrooms, including a master retreat with ensuite for your comfort and privacy. Step outside to a private backyard ideal for family gatherings and summer BBQs! Enjoy the convenience of 1 garage parking and 1 driveway parking. This vibrant community is close to parks, schools, shopping, transit, and local attractions such as QEW, shopping centres, Marineland, Niagara Falls, golf courses, Costco, and more. Tenant pays all utilities. Dont miss your chance to make this beautiful townhouse your next home! (id:60365)
63 - 2 Willow Street
Brant, Ontario
Located just steps from the Grand River and scenic trails, this bright and modern end-unit townhome offers a comfortable and convenient lifestyle. With approximately 1,200 sq. ft. of living space, it features three spacious bedrooms, two and a half bathrooms, and a stylish kitchen with stainless steel appliances. The open-concept layout is filled with natural light and finished with sleek laminate floors throughout - no carpet to worry about. Two private balconies provide plenty of outdoor space for relaxing or entertaining. An attached garage with inside access, low-maintenance living with snow removal, lawn care, and garbage collection included, plus proximity to shops, restaurants, medical clinics, and quick routes to Brantford, Cambridge, and Hamilton make this home perfect for tenants seeking both comfort and convenience. (id:60365)
40 Todd Crescent
Southgate, Ontario
Welcome to Your Future Home! This Beautiful, 2019 Built Detached Property with a Double Car Garage Sits on a Premium Oversized Lot in a Warm and Welcoming Neighborhood. With Its All-Brick Exterior and Impressive Curb Appeal, This Home Is Designed to Impress. The Main Floor Features a Bright, Open-Concept Layout with 9-Foot Ceilings, Upgraded Porcelain Tile Flooring, and a Modern Kitchen Equipped with Stainless Steel Appliances and a High-Efficiency Range Perfect for Everyday Living and Hosting Guests. Enjoy the Expansive Backyard Ideal for Family Gatherings, Outdoor Dining, or Simply Relaxing in the Sunshine. The Home Is Loaded with Smart Upgrades Including Sleek LED Lighting, a Smart Thermostat, and a Rough-In for an Electric Vehicle Charger in the Garage. Still Under Builder Warranty for Peace of Mind, This Home Offers Comfort, Style, and Long-Term Value. Conveniently Located Near Schools, Shopping, Medical Clinics and More. This Is the One You've Been Waiting For Make It Yours Before It's Gone! (id:60365)
68 Westmount Mews
Cambridge, Ontario
Discover 68 Westmount Mews, a beautifully updated freehold townhouse located in the sought-after West Galt community. This home offers three generous bedrooms and one modern bathrooms, ideal for first time home buyers, downsizers and investors alike. Upon entering, you'll appreciate the stylish open-concept design featuring contemporary finishes throughout. The spacious kitchen is equipped with modern appliances and abundant storage, flowing effortlessly into the bright dining and living areas filled with natural light. The lower level provides additional living space, featuring a cozy area perfect for relaxation, along with the sweetest micro office, ideal for remote work or creative projects. Step outside to your low-maintenance, fully fenced yard, complete with a charming patio and garden boxes, perfect for being outdoor or cultivating your favorite plants. Additionally, the property includes an attached garage with inside access and driveway parking for added convenience. Experience effortless living with an array of updates from top to bottom, ensuring comfort and peace of mind. Enjoy the vibrant atmosphere of West Galt, with nearby amenities, parks, and schools just a short distance away. Don't miss the opportunity to call 68 Westmount Mews your new home! (id:60365)
14 - 740 Linden Drive
Cambridge, Ontario
An absolutely stunning townhouse nestled in the sought after Preston Heights! This home features 3 full sized bedrooms, 3 bathrooms, 2 total parking spaces, a gorgeous ravine lot and a walk-out basement. Minutes to grocery stores, banks, Costco, Highway 401, Grand River, Cambridge Memorial Hospital, Conestoga College and the list goes on. It is truly an unbeatable location! (id:60365)













