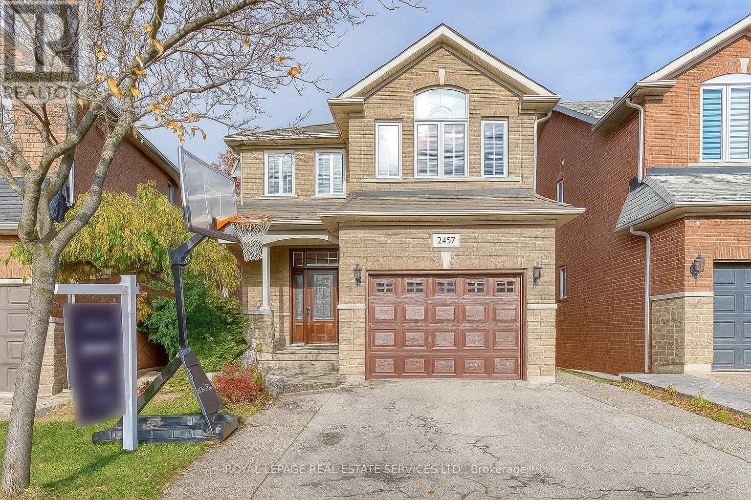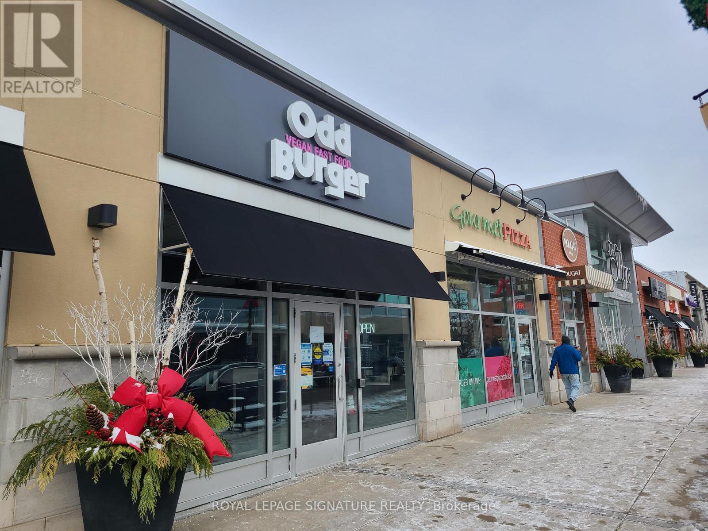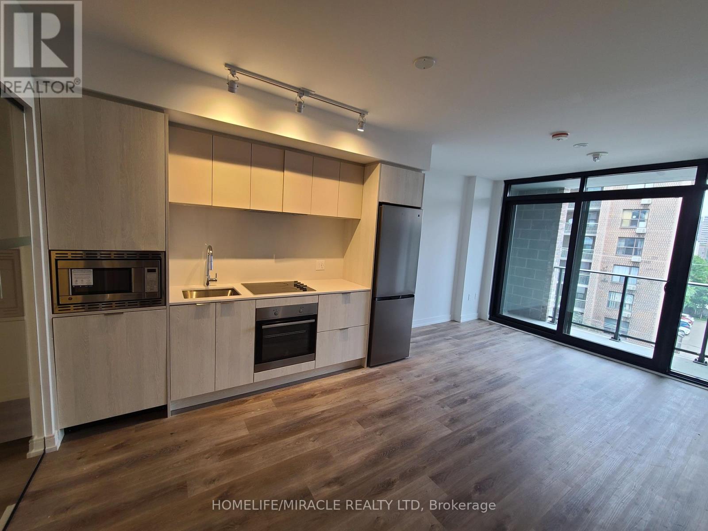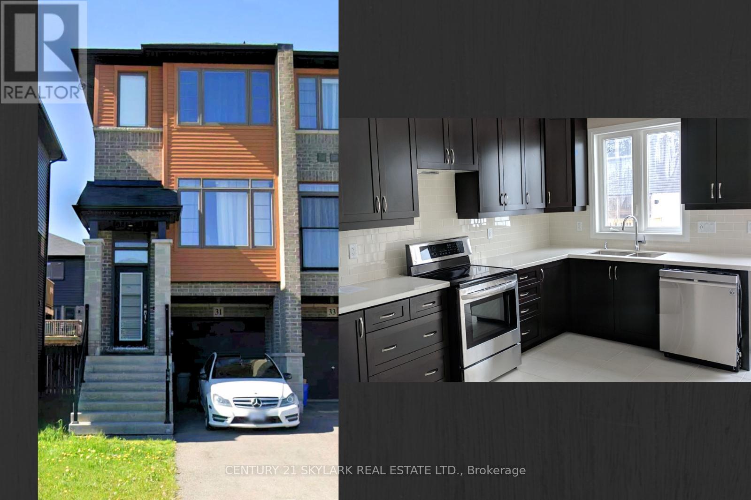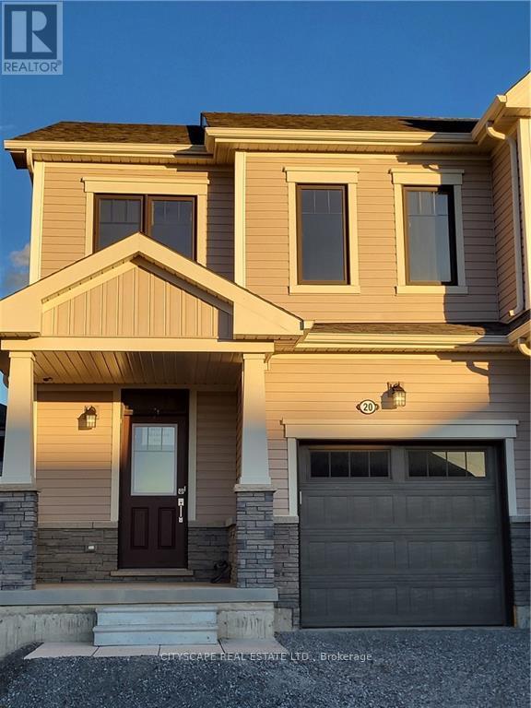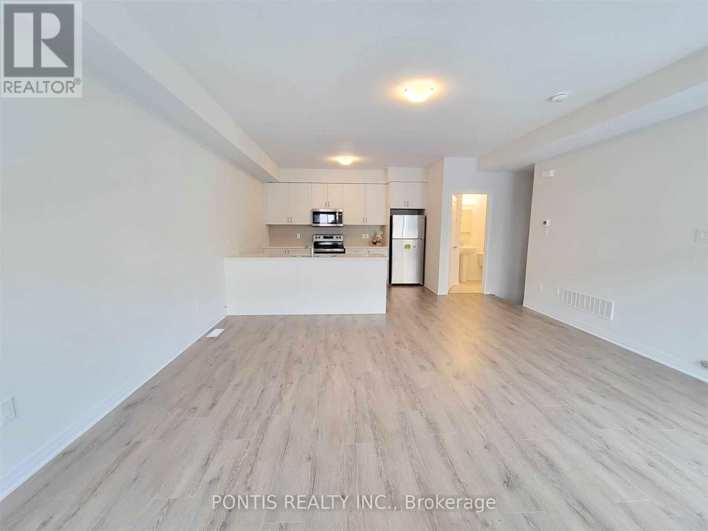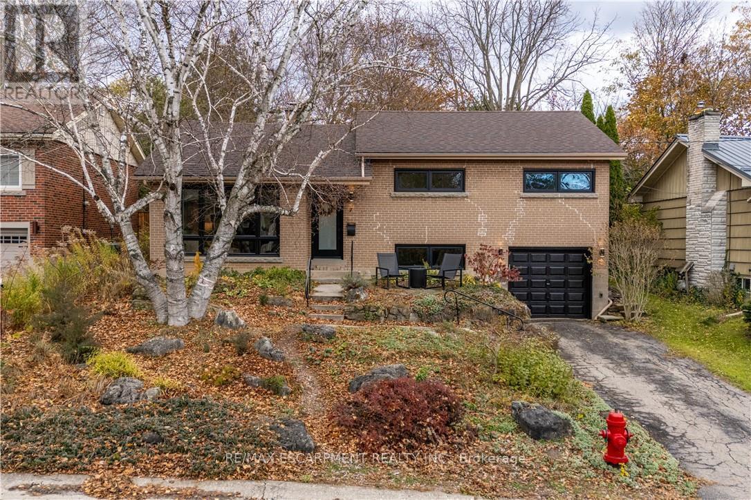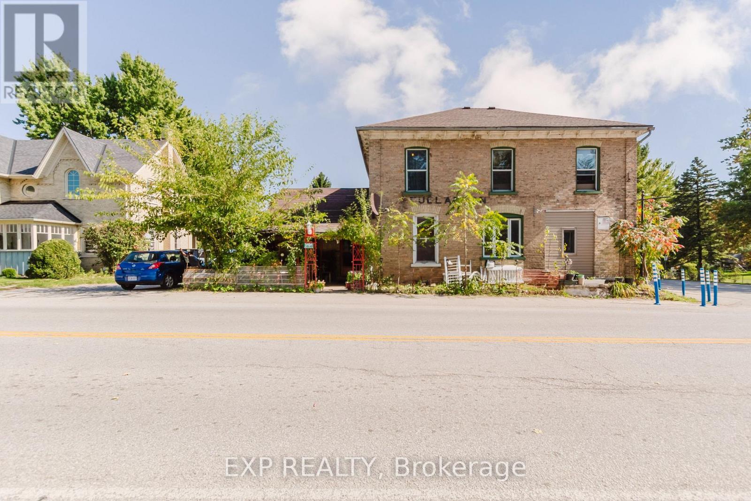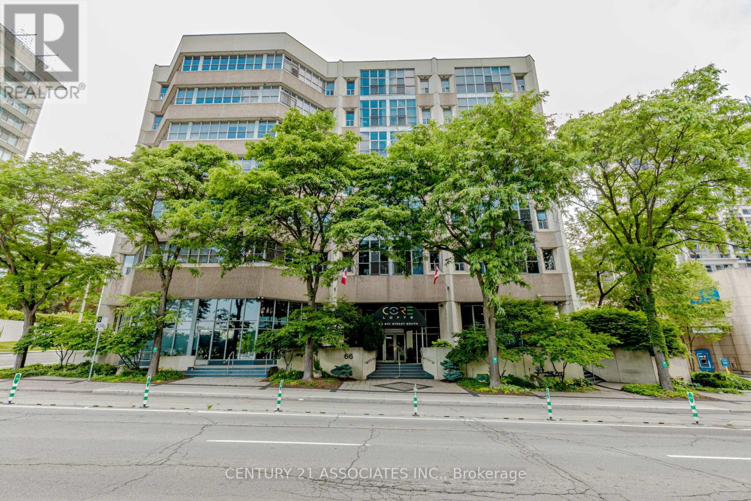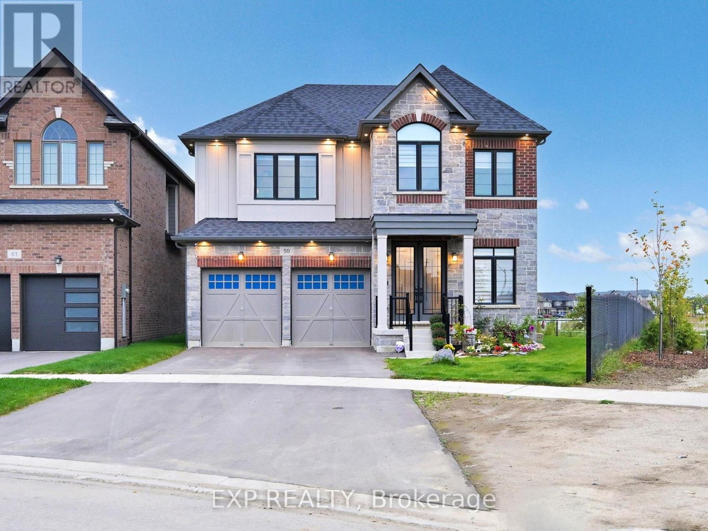2457 Hilda Drive
Oakville, Ontario
Welcome to this bright and well-maintained detached home located on a quiet, family-friendly street within the highly rated Joshua Creek Public School and Iroquois Ridge High School districts.This Home offers 3 spacious bedrooms and 4 bathrooms with an open-concept main floor featuring hardwood flooring, a cozy family room with fireplace, and large windows providing abundant natural light. A sunlit breakfast area walks out to a spacious deck - perfect for entertaining or enjoying your morning coffee.The upper level features a generous primary suite with a large ensuite bathroom and ample closet space, along with two additional bright bedrooms and a full bath.The finished basement offers a full bathroom and versatile additional living space suitable for recreation, a home office, or guest use. Recent upgrades include Light Fixtures, window coverings, A/C, freshpaint. Conveniently located close to parks, community centres, shopping, and major highways (403, 407, and QEW), this home combines modern comfort with an unbeatable location in one of Oakville's most desirable school zones. (id:60365)
75 King Street S
Waterloo, Ontario
Odd Burger presents an excellent opportunity to acquire a strong-performing corporate store in the heart of Uptown Waterloo. Known for its modern, plant-forward menu and consistent sales, the franchise offers full training and support, with the flexibility to keep the brand or convert the space to a new concept. Situated in a prime high-traffic area surrounded by shopping, offices, transit, and dining, this location benefits from exceptional visibility and steady daily activity. With 100+ parking spaces nearby and excellent pedestrian flow, it sits in one of Waterloo's most vibrant districts. The 1,000 sq ft unit is a recent, high-quality build-out constructed to the newest franchise standards. The lease is very attractive at $4,500 gross including TMI with a long 10 + 5 + 5 year term, and royalties of 5%+ 2.5%. This is a turnkey, efficient, and well-positioned space ideal for both franchise operators and those seeking a ready-to-go location for their own brand. (id:60365)
427 - 1 Jarvis Street
Hamilton, Ontario
Stylish 2 Bedroom/2 Washroom condo in Hamilton! 836 Interior Sq ft Unit including 1 Parking unit with a remarkable 44 sq ft private terrace!. Very Usable layout features a sleek kitchen with high-end appliances, a master bedroom with an ensuite bath, and large second bedroom with extended closet. Enjoy the vibrancy of Hamilton's city life with shops and restaurants at your doorstep. With convenient and close proximity to highway 403 and QEW, steps away from GO Stations, close to McMaster University and many more. Building amenities including fitness space, yoga and lounge, and 24/7 security. (id:60365)
31 Soho Street
Hamilton, Ontario
Beautiful End-unit Townhouse offering 3 bedrooms and approx. 1,600 sq. ft. of comfortable living space. This bright and well-maintained property features an open layout and abundant natural light. Ideally located near schools, restaurants, and shopping. (id:60365)
20 Concord Drive
Thorold, Ontario
Newly Constructed End Unit Townhouse . Unobstructed view in the front. 2 1/2 Bath. Large Drive way . Close to Major Hwy, Niagara Falls, Fonthill, Welland and St. Catherine, Brock University and Niagara College. Open Concept . Lot of Sunlight. Bright and Spacious Living. (id:60365)
42 - 51 Sparrow Avenue
Cambridge, Ontario
Welcome to this gorgeous and extremely well-designed townhouse that offers a perfect blend of comfort, functionality, and modern living. This beautifully maintained home features a bright open-concept layout, ideal for families and professionals seeking a spacious and inviting environment. The main floor offers an airy living and dining area with large windows that bring in plenty of natural light, creating a warm and welcoming atmosphere throughout the space. The kitchen is thoughtfully designed with granite countertops, stainless steel appliances, ample cabinetry, and a functional layout that makes cooking and entertaining enjoyable. Upstairs, you will find 3 generous-sized bedrooms, each offering excellent closet space and large windows. The primary bedroom features a comfortable layout suitable for a queen or king-sized bed and includes access to a full washroom. With 2 full washrooms on the upper level plus a convenient main-floor powder room, this home provides plenty of comfort and practicality for daily living. The entire property is clean, well-kept, and move-in ready, offering a wonderful opportunity for tenants looking for a full-house rental with no shared spaces. Additional features include private laundry, modern finishes, and a layout that provides both privacy and convenience for all household members. Situated in a prime location close to schools, parks, shopping plazas, grocery stores, dining, and all essential amenities. Easy access to major roads and transit makes commuting convenient. This home truly offers an excellent lifestyle for those seeking space, convenience, and a modern living experience. Available immediatley. (id:60365)
7 Glenmorris Drive
Hamilton, Ontario
Welcome to 7 Glenmorris Drive, perfectly situated in one of Dundas's most sought-after neighbourhoods. Surrounded by mature trees, quiet streets, and scenic escarpment views, this area offers the ideal blend of small-town charm and modern convenience. Enjoy nearby parks, top-rated schools, trails, and the vibrant shops and cafés of Downtown Dundas-all just minutes away. This solid-brick, spacious sidesplit has been fully renovated, showcasing a bright and contemporary modern design. The home features all-new windows and a stunning custom kitchen with sleek tile flooring, plenty of natural light, with a mix of refinished original hardwood floors and stylish finishes that make it the heart of the home. Upstairs you'll find three comfortable bedrooms, a spacious master bedroom, and a large four-piece bathroom with a beautifully tiled, custom walk-in shower. Step outside to a beautifully landscaped backyard featuring a wrap-around concrete patio-perfect for entertaining family and friends or relaxing on quiet evenings. With its modern updates, solid construction, and fantastic location, it's time to call this beautiful home yours! (id:60365)
3191 Perth 163 Road
West Perth, Ontario
Welcome to this 4-Bedroom and 4-Bathroom Home, with 2-Kitchens on the Main Floor. This is where Opportunity meets Potential! This Unique Property in the Heart of Fullarton is a True Investor's Dream. Zoned for Residential and Mutiple Commercial Use under C2 but Currently Enjoyed as a Residential Home. Offering Endless Flexibility, it's Perfect for those Looking to Live, Work, or Invest all in One Place. Making it Ideal for Multi-Generational Living or Future Rental Potential. The Property once Operated as a Fully Functional Gas Station, Convenience Store, and Restaurant, and still Retains the Infrastructure for a Future Entrepreneur to Bring it Back to Life. Get Creative and Convert it Into a Gas Station with a Tim Hortons or Anything you Like. Outside, you'll find a Detached Two-Bay Garage Perfect for a Mechanics Shop, Workshop, or Small Business Operation. Above the Garage is a Drywalled, Unfinished Loft Ready to be Transformed into a Private Office, Apartment or Rental Suite, Offering Potential for Supplemental Income. Recent Updates add Peace of Mind, Including a Roof on the House was Replaced 3 Years Ago, a New Hot Water Tank in 2024. The Backyard Features a Beautiful Garden with Fruit Trees, Vegetable Plants, and a Chicken Coop, Perfect for Those who Love the Charm of Rural Living. This One-Of-A-Kind Property Offers Incredible Potential for Investors, Entrepreneurs, or Anyone Looking to Create Multiple Income Streams while Living On-Site in a Spacious Family Home. You will be Very Visible as Travelers stop on route to the Beaches of Lake Huron, Local Camp Grounds and Cottage Country. Or just Enjoy your New Home. (id:60365)
26 Falconridge Drive
Kitchener, Ontario
Step into a world of unparalleled luxury at 26 Falconridge Drive, in the heart of the prestigious Kiwanis Park community. This architectural masterpiece offers approximately 5,000 sq. ft. of living space, meticulously crafted with over $400,000 in high-end upgrades. Set on a 55-foot-wide lot that fronts onto a tranquil pond and backs onto estate homes, this home offers stunning views and unparalleled privacy. The exterior is a harmonious blend of full stone, brick, and stucco finishes, exuding timeless elegance. Inside, you'll be captivated by the 9-foot ceilings throughout and the magnificent open-to-above great room, bathed in natural light from 9 expansive windows that frame breathtaking views. The custom chefs kitchen is a culinary sanctuary, featuring Cambria quartz countertops, Jennair professional appliances, a charming farmhouse sink, and bespoke cabinetry. The main floor includes a bedroom with a full ensuite, perfect for guests or multigenerational living. Upstairs, discover 4 spacious bedrooms, 3 full washrooms, and an additional powder room for ultimate convenience. The fully legal 2-bedroom, 2-full washroom walkout basement apartment is an added jewel, currently occupied by AAA tenants paying $2,500/month, with flexibility to stay or vacate based on your preference. Seamlessly blending indoor and outdoor living, the great rooms extended patio door opens to an expansive composite deck with sleek glass panels and stairs, leading to a private outdoor oasis. For car enthusiasts, the oversized 2-car garage features one bay extended by 2 feet, offering ample space for luxury vehicles or extra storage. Additional highlights include a separate family living loft, a formal dining area, and a curated list of upgrades that elevate this home to a true luxury retreat. This is more than a home its a rare opportunity to own a masterpiece residence in one of Kitchener's most sought-after neighborhoods. Experience luxury living at its finest. (id:60365)
107 - 66 Bay Street S
Hamilton, Ontario
Unleash your urban style at Core Lofts, Suite "Lexington"! Designed as a "New York Loft," this impressive 950+ sqft suite dazzles with soaring double-height ceilings. The open-concept main level offers a spacious foyer, convenient powder room with laundry, and a large walk-in closet,flowing into a modern kitchen with breakfast bar and bright living/dining area, all with sleek laminate flooring. Upstairs, the private primary bedroom features an ensuite and walk-in closet, overlooking the main living space. Includes 1 underground parking & 1 locker. Enjoy building amenities like a gym, party room, and a fantastic rooftop patio with BBQ. Prime downtown Hamilton location, just steps to City Hall, offices,schools, and the lively entertainment district. Explore more at www.corelofts.ca/amenities. (id:60365)
592 Moccasin Lake Road
Lyndoch And Raglan, Ontario
If your heart longs for wide-open skies, quiet waters, and days untouched by screens, this secluded lakeside sanctuary on pristine Moccasin Lake is the escape you've been waiting for. Set on a private 1-acre lot with untouched Crown Land across the water, this custom 2017 log cottage wraps you in true solitude. Floor-to-ceiling windows frame breathtaking sunset views, while the expansive deck gives you front-row seats to nature's nightly show.The lake itself is a dream for outdoor enthusiasts: deep, clean water right off the dock for effortless swimming; calm stretches perfect for kayaking and paddleboarding; excellent fishing; and the freedom to enjoy motorboats when adventure calls. Whether your day starts with a quiet paddle or ends with a sunset boat ride, this is a lake that invites you to live outside from dawn to dusk.Inside, two serene bedrooms and a heated bunkie welcome family and friends-close enough to share the magic, yet with space to breathe. Completely off-grid with alternative power, drilled well, septic, and propane heat, this retreat lets you recharge in comfort while living simply, quietly, and entirely on your own terms.This is where time slows, connections deepen, and the outdoors becomes part of daily life. Opportunities like this are rare-come explore the private haven where nature, comfort, and true escape meet. (id:60365)
59 Lipscott Drive
Caledon, Ontario
Modern 5 Br/4 Wr Detached Home * Just 2 Years New * Soaring 9' Ceilings * Premium Corner Lot with Expansive Backyard * Juniper Model * 3,260 SQFT of Luxury Living in a Family-Friendly Neighborhood * Functional Open Layout with Spacious Mudroom * Stunning Modern Wood Staircase with Iron Spindles * 5 Generous Bedrooms with 4 Washrooms (Rare 3 Washrooms on 2nd Floor) for Ultimate Comfort & Privacy * Upgrades Throughout: Hardwood, Quartz Countertops, Premium Tiles & More * Open-Concept Dining Area Perfect for Entertaining * Grand Great Room with Elegant Ceilings & Cozy Fireplace * Chef-Inspired Kitchen with Quartz Countertops, Microwave Drawer, Servery, Pantry, Professional Fridge and Freezer & Walkout to Expansive Backyard * High-End Gas Stove, Fridge & Under-Counter Oven * Smooth Ceilings Throughout * Luxurious Primary Bedroom with Spa-Like 6-Piece Ensuite with Shower Head System with Body Jets * Convenient 2nd Floor Laundry * Extra-Long Driveway with Parking for 6 Cars * Double-Car Garage * Unfinished Basement with Endless Potential * Upgraded Lot for Maximum Space & Privacy * Backing onto Green Space * Exterior Potlights Highlight Stunning Curb Appeal * Minutes to Top Schools, Recreation, Transit & Scenic Parks * Quick Access to Hwy 10, Mayfield & McLaughlin for Effortless Commuting * Seeing is Believing! Check 3-D Virtual Tour & Floor Plan * Act Fast... Book Your Showing Now... (id:60365)

