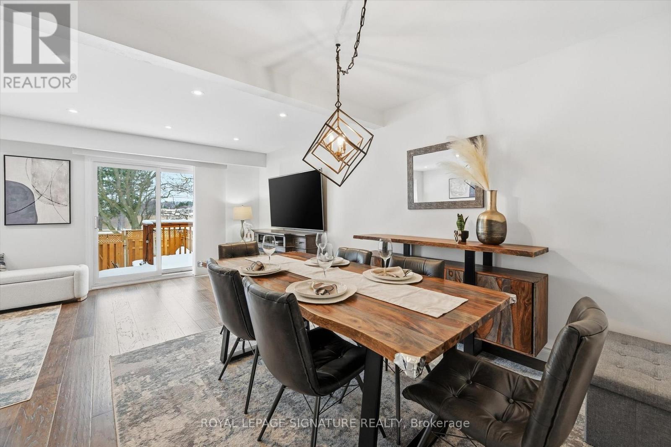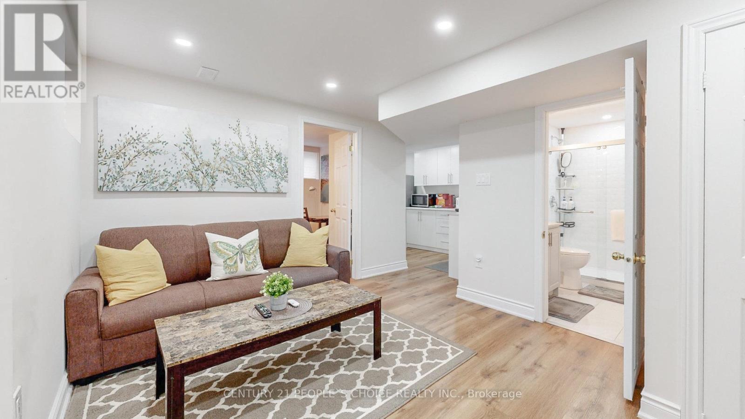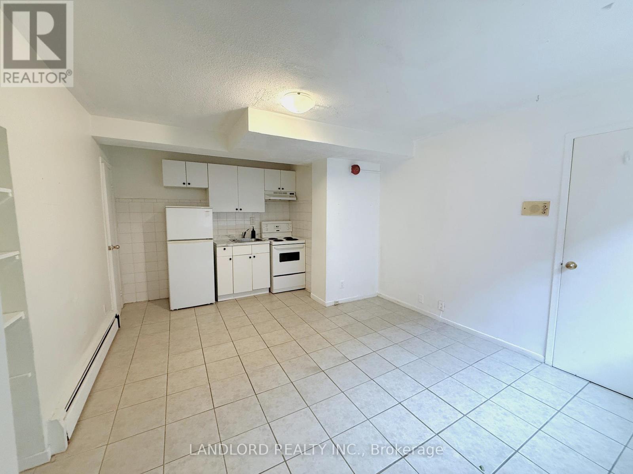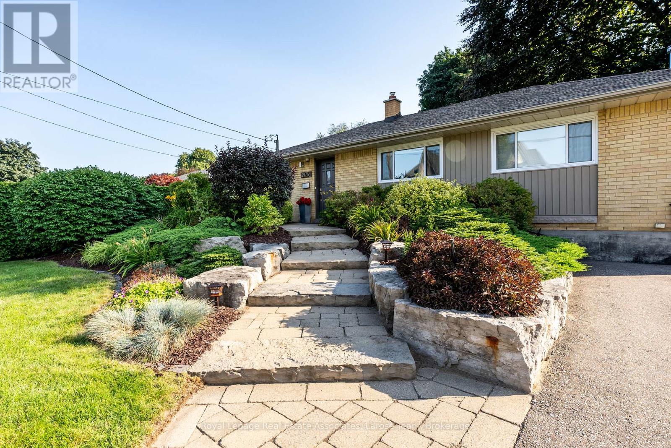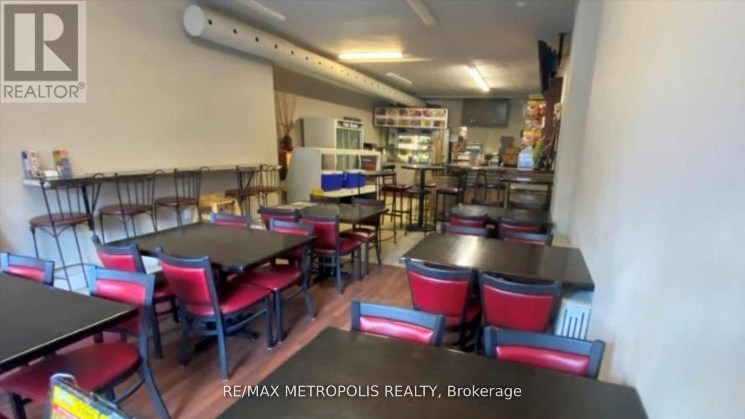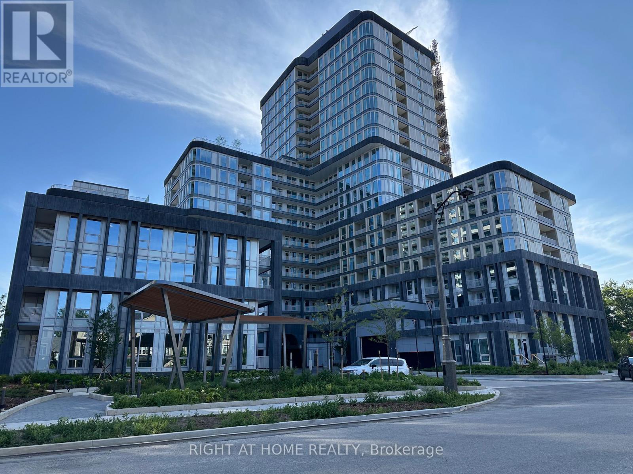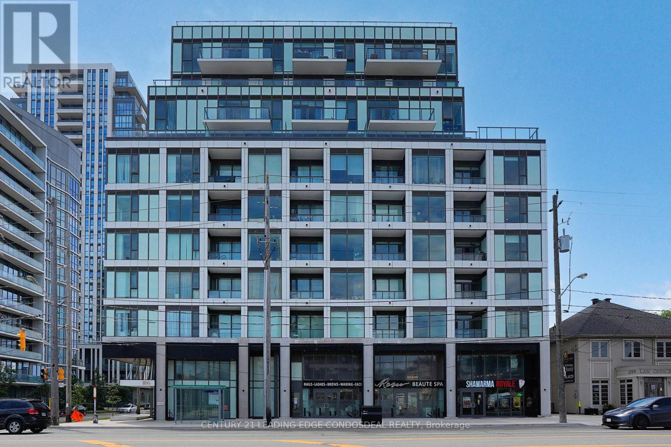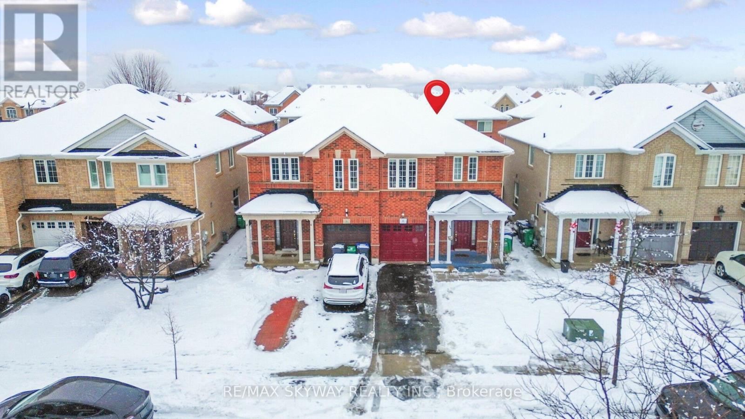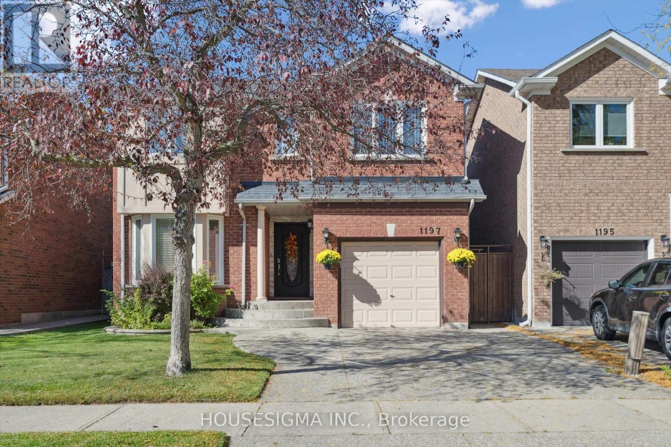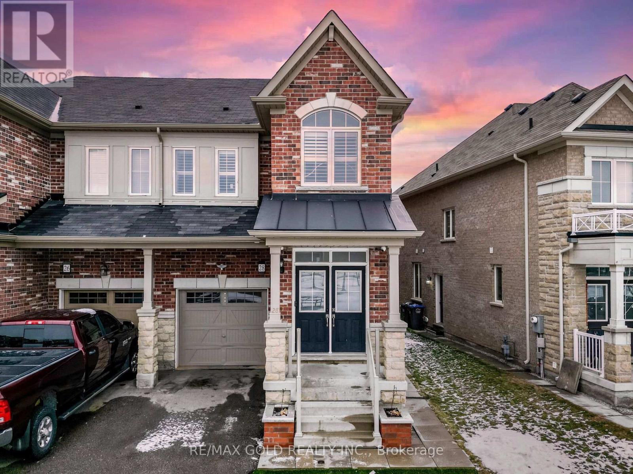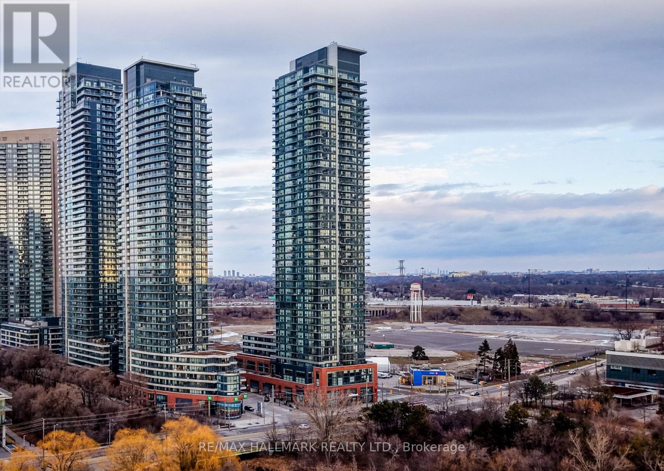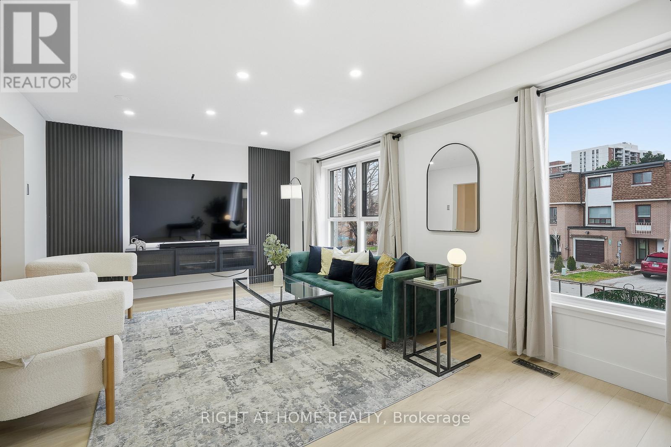2221 Mountain Grove Avenue
Burlington, Ontario
Beautifully maintained corner-unit, carpet-free, 2-storey condo townhouse in Burlington's sought-after Brant Hills neighbourhood. Offering 3 spacious bedrooms and 2 bathrooms, this home stands out with its extra natural light, added privacy, and open, airy feel-benefits only a corner unit can provide. The main floor was fully renovated in 2025 and features hardwood flooring, a warm and functional layout, and a well-designed kitchen with ample cabinetry, stainless steel appliances, and a large pantry, making everyday living both comfortable and convenient. The bright living and dining area opens to an extended private back deck (2025) surrounded by mature trees. Upstairs, you'll find generously sized bedrooms, including a primary with his-and-her closets. The fully finished basement (2024) is ideal for a rec room, home gym, or play area. Additional highlights include energy-efficient windows (2023), an attached garage with extra driveway parking, modern finishes throughout, and a solid, well-built feel that owners truly appreciate. Enjoy a well-managed complex with access to a private outdoor pool, visitor parking, snow removal, and landscaping. Ideally located in a quiet, family-friendly neighbourhood, within walking distance to Fortinos, Food Basics, Dollarama, LCBO, the Beer Store, banks, excellent schools, and beautiful parks, with quick access to Highways 403 and 407, and just minutes to Costco, Home Depot, and Burlington Mall, this home perfectly balances lifestyle, convenience, and long-term value. (id:60365)
Lower - 113 Frenchpark Circle
Brampton, Ontario
Legal beautiful Basement unit. Sun filled corner unit. Steps to Mount Pleasant GO station. This1 Bedroom 1 Bathroom apartment features Separate side porch entrance, large windows, laminate floors & pot lights throughout. There is separate storage, laundry, SS refrigerator, stove & microwave. Great location which is just steps to all the amenities, Tim Horton, Walmart, Home Depot, and bus stops. Ideal for young professional or a couple working locally or in downtown Toronto. Tenant to share 30% of all utilities including hot water tank. Portion of lease is the legal basement apartment unit (#lower unit) Tenants are responsible for obtaining tenant insurance of $1M liability. Lower unit's tenant gets 1 parking spot on the driveway of the property. Best opportunity for work from home or going to Toronto downtown by GO train. Newcomers are welcome! (id:60365)
203 - 198 Dunn Avenue
Toronto, Ontario
**FIRST MONTH FREE** Discover The Perfect Blend Of Comfort And Convenience In This Bright Studio, 1 Bathroom Suite Located Steps From The Vibrant King West. The Open Concept Layout Seamlessly Integrates The Kitchen, Living And Bedroom Areas With Ample Natural Light From The Large Window. Enjoy Your Own Private Entrance And A Prime Location. This Suite Is Just Minutes From Transit, Shopping, Restaurants, And More! A Must See! Students Welcomed! **Appliances: Fridge And Stove **Utilities: Heat, Hydro & Water Included (id:60365)
2176 Florian Road
Mississauga, Ontario
This ~2100 total sq ft home offers lifestyle, flexibility, and long-term value! Welcome to 2176 Florian Road, a well-cared-for 3+1 bedroom, 2-bath home offering comfort, character, and exceptional outdoor living-designed for real life and memorable moments! On the main level, the living room welcomes you with a striking shiplap feature wall adding texture and personality. The updated kitchen serves as the true heart of the home-ready for quiet mornings, shared meals, and easy entertaining. Heated washroom floors add a layer of comfort you'll appreciate every single day. The primary bedroom features an exposed brick feature wall, adding charm. Downstairs, the finished basement is the ultimate hangout space, anchored by a wood-burning fireplace-perfect for movie nights, watching the game, or gathering with friends. With a dedicated workshop and separate entrance, the lower level also offers flexibility for creative pursuits, extended family, or the exploration of future income potential. Professionally landscaped at both front and back. The fully fenced backyard is a true private retreat, featuring a stunning pool, hot tub, and multiple spaces designed for relaxing or entertaining. A double storage building at the rear of the yard offers dedicated pool equipment storage plus a separate side-access shed-keeping everything organized and out of sight. Close to public transit, with access to HWYS and the future LRT Cooksville and Port Credit Go train stations nearby. Within walking distance are Apple Market & One Health Club, while Square One, Sherway Gardens, and Port Credit village are just a short drive away. Parks, trails and excellent schools are within walking distance. You're also well served for health care, with hospitals just minutes away. The neighbourhood is served by many public and Catholic schools, with several private/alternate choices. Programs include Fine Arts, French immersion, International Baccalaureate (IB), gifted/talented and advanced placement. (id:60365)
5118 Dundas Street W
Toronto, Ontario
Fully equipment kitchen includes long commercial hoods, walk-in cooler and walk-in freezer. You Can Covert To Other Cuisine To Fit Your Business Plan. New Lease W/ Options to renew. The area is buzzing with activity, Revitalized Six Point Hub, New condos and development bringing tons of traffic to your business. Conveniently located near the newly transformed Kipling Subway Transit Hub which brings together TTC, Go Transit and MIWAY Mississauga transit connections. Close to New Etobicoke Civic Centre Building Program, shopping, highways, airport and minutes to Downtown Toronto. The owner wants to sell this property as well. (id:60365)
2003 - 3240 William Coltson Avenue
Oakville, Ontario
Welcome to The Greenwich Condos at Oakvillage by Branthaven Homes where upscale design meets unmatched convenience in the heart of North Oakvilles sought-after Trafalgar & Dundas corridor. This stunning Penthouse floor plan offers a modern 1-bedroom + den layout with 585 sq ft of well-appointed living space, ideal for professionals, first-time renters, or downsizers. Featuring elegant wide plank flooring, sleek quartz countertops, stainless steel appliances, and in-suite laundry, this suite combines comfort with contemporary style. The spacious den offers flexible use as a home office or guest room, while the primary bedroom boasts a generous walk-in closet for added storage. Natural light floods the open-concept living area, complemented by a modern 3-piece bathroom. Enjoy resort-inspired amenities including a fully equipped fitness centre, yoga studio, social media lounge, dining room, and a spectacular rooftop terrace complete with BBQs, fire pits, and an outdoor theatre. Location is everything steps to major retailers (Longos, Walmart, LCBO, Superstore, Canadian Tire), minutes from Oakville Trafalgar Memorial Hospital, Sheridan College, and transit, including easy access to GO and highways 403/407/401. Includes 1 underground parking spot and 1 storage locker. A must-see unit for those seeking stylish, low-maintenance urban living in an exceptional community. (id:60365)
213 - 1195 The Queensway
Toronto, Ontario
Experience modern urban living in this 2-bedroom, 2-bathroom suite at The Tailor Condos - a stylish 10-storey boutique residence at 1195 The Queensway. Designed with both comfort and sophistication in mind, this beautifully appointed unit features a bright open-concept layout, soaring 9-foot ceilings, and a private balcony that invites abundant natural light. The contemporary kitchen showcases quartz countertops, a chic backsplash, and energy-efficient stainless-steel appliances, while sleek laminate flooring flows seamlessly throughout the suite. Enjoy the added convenience of ensuite laundry, making everyday living effortless. Commuters will appreciate easy access to the Gardiner Expressway, Highway 427, Mimico GO Station, and subway stations at Islington and Kipling, with a bus stop located directly outside the building. Residents enjoy premium amenities including an executive concierge, a wellness centre with yoga and weight-training facilities, a library lounge and event space, and a stunning rooftop terrace with BBQ and dining areas. Perfect for first-time buyers, professionals, or investors, this low-maintenance residence offers exceptional value in a prime Toronto location. One parking space and one locker is included. Live where style, comfort, and convenience meet - welcome to life at The Tailor Condos. (id:60365)
8 Hollingsworth Circle
Brampton, Ontario
welcome to this beautiful Semi-Detached home located in the Fletcher's Meadow community of Brampton. This home features 3 bedrooms and 3 bathrooms. Upgraded family size kitchen with quartz countertop, ceramic floor and Eat-In. No carpet in the entire house, Pot Lights throughout, Master bedroom with 4PC Ensuite and W/I Closet. Close to all amenities: Parks, Schools, Shopping Centers, Grocery, Public Transit, etc. (id:60365)
1197 Old Oak Drive
Oakville, Ontario
Welcome to this beautifully upgraded, move-in ready family home in the highly sought-after West Oak Trails community of Oakville. Proudly maintained by the same owners for nearly 20 years, this property showcases true pride of ownership throughout. Featuring numerous updates for peace of mind, including windows (2012), furnace (2017), and roof (2018). A well-designed main floor renovation (2013-2014) enhances the home's layout and fills the space with natural light. The modern kitchen (updated 2021) offers granite countertops, new cabinet doors, and a brand new GE Cafe induction stove (2025), while the upstairs bathrooms (2018) have been tastefully renovated for added comfort and style. Step outside to a beautifully landscaped backyard with a large deck (2014, extended 2023), surrounded by mature trees and landscaping that provide a high level of privacy, perfect for family gatherings and summer barbecues. Located in one of Oakville's most desirable neighbourhoods, this home is close to top-rated schools, parks, walking trails, shopping, and public transit, offering convenience and lifestyle in one package. (id:60365)
28 Banas Way
Brampton, Ontario
Wow, This Is An Absolute Showstopper And A Must-See! Priced To Sell Immediately! This Stunning Premium Park Facing Lot 4+1 Bedroom Semi Detached Home With 1 Bedroom (((( ***Legal Basement Apartment ))) Offers Exceptional Curb Appeal And Incredible Value, This Property Is Ideal For Both Families And Investors A Like! Step Into A Thoughtfully Upgraded Home That Seamlessly Combines Comfort, Style, And Income Potential. The Basement Apartment Is Fully Legal, With Two-Unit Dwelling Registration Completed And Currently Rented. Offering Immediate Rental Income. Enjoy The Convenience Of Private, Separate Laundry Areas On Both The Second Floor And In The Basement Offering Ultimate Comfort And Independence For Each Living Space!! Enjoy Granite Countertops In Kitchen ,Creating A Clean, Modern Look Throughout. The Main Floor Offers A Separate Living Room And Family Room, Perfect For Entertaining Or Relaxing With Family! Upgrades Include New Flooring On Second Floor. Carpet Free House (( Close To Mount Pleasant GO Station, Perfect For Daily Commuters!) A True Turnkey Home Offering Modern Living, Rental Income, And Peace Of Mind. Don't Miss Out On This Exceptional Opportunity ! Basement Apartment With Separate Entrance! Double Door Entry, Brick Elevation, 9' Ceiling On Main Floor, Oak Staircase, California Shutters, Pot Lights, Modern Open Concept Kitchen W/ Breakfast Bar, Pantry And St. Steel Appliances. Spacious And Sunlight Filled 4 B/R & 3 W/R. Master Bedroom W/ Ensuite & Wi Closet, Spacious Linen Closet, The Home Features A Sound-Proofed Basement Ideal For Added Privacy Or Entertainment Use. A 200-Amp Electrical Breaker Supports Modern Living Along With An Upgraded HVAC System Completed In 2022. Includes A Newer Washing Machine (Dec 2025), Dryer (2024), A Level 2 EV Charging Outlet In The Garage, And A Seven Camera HD CCTV Security System For Enhanced Peace Of Mind. Don't Miss This Incredible Opportunity-Schedule Your Private Viewing Before It's Gone! (id:60365)
4609 - 2200 Lakeshore Boulevard W
Toronto, Ontario
Bright Southeast Corner 2 Bedroom + Den On The 46th Floor, Offering Breathtaking Panoramic Lake And City Views. This Sun-Filled Residence Features Lake Views From The Living Room And Bedrooms, Numerous Upgrades, Stainless Steel Appliances, And A Spacious Wrap-Around Balcony. 1 Underground Parking Space, And 1 Locker Space, Perfect For Entertaining Or Relaxing Above The City. Enjoy 40,000 Square Feet Of Outstanding Amenities, An Indoor Pool, Sauna, Steam Room, Fully Equipped Gym, Theatre, Party Room, Squash Court, Rooftop Terrace, BBQ Patio, Guest Suites, And 24-Hour Security. Unbeatable Location With Metro, Shoppers, TD Bank, Cafés, And Restaurants Right At Your Doorstep. Steps To TTC, Parks, And The Waterfront, With Easy Access To The QEW And Just Minutes To Downtown!! (id:60365)
216 Fleetwood Crescent
Brampton, Ontario
Spacious 4-bedroom in Southgate with over 1,800 sq. ft. of renovated living space plus a full in-law suite with separate entrance, kitchen & bath. Features 2 brand-new kitchens (2025), renovated main bath, new main-level flooring (2025), fresh paint, new gas stove (2022), and owned water tank (2022). Upper level includes main second-floor laundry room. Low maintenance fees ($440) include water, outdoor pool, basketball court, park & more. Walk to Bramalea City Centre, Chinguacousy Park, schools, groceries & transit. Parking for 3 cars. Move-in ready and incredible value in Central Brampton! (id:60365)

