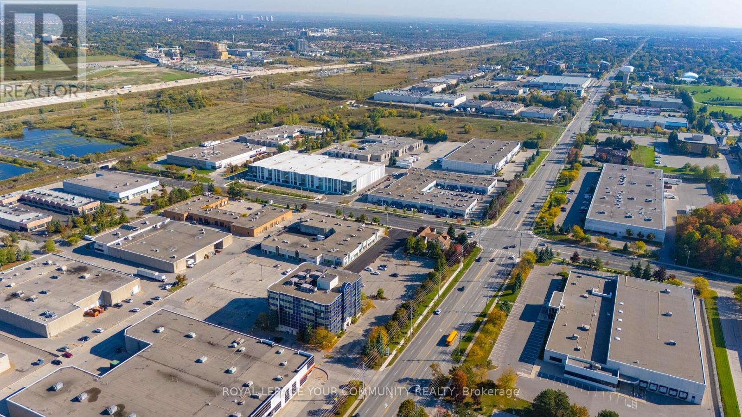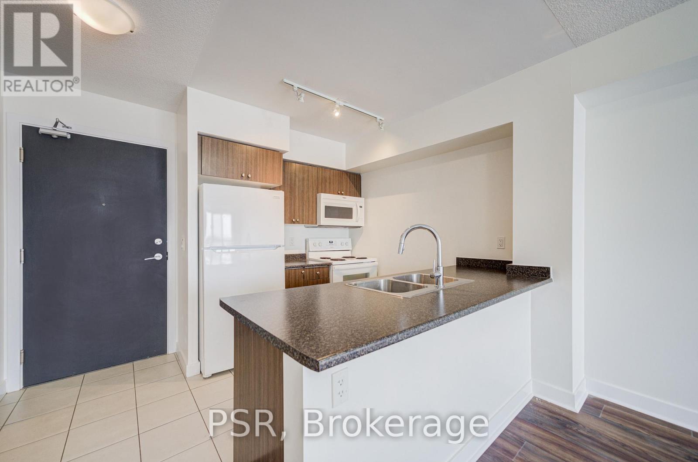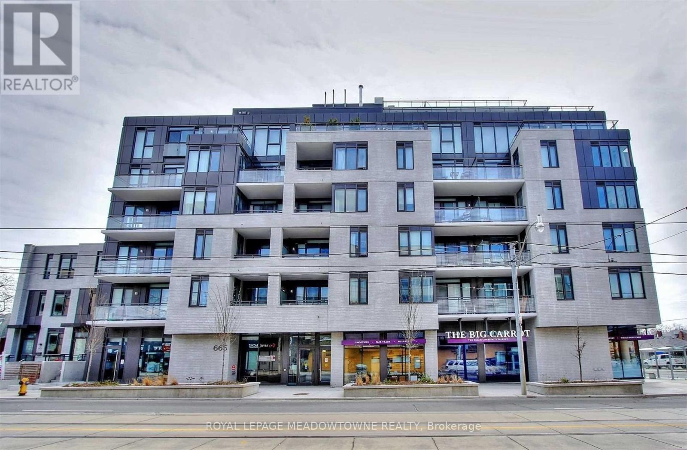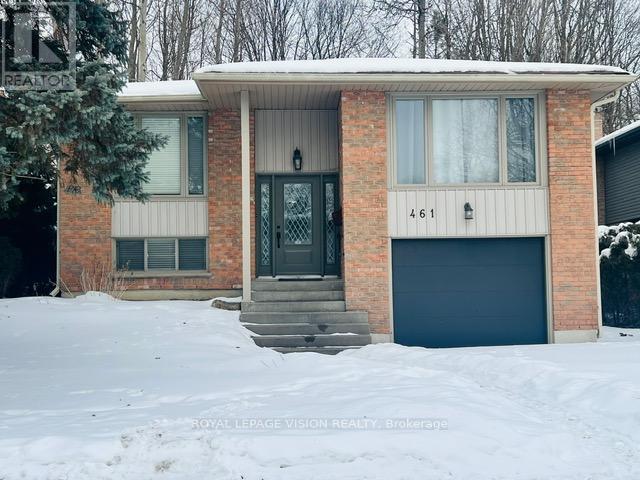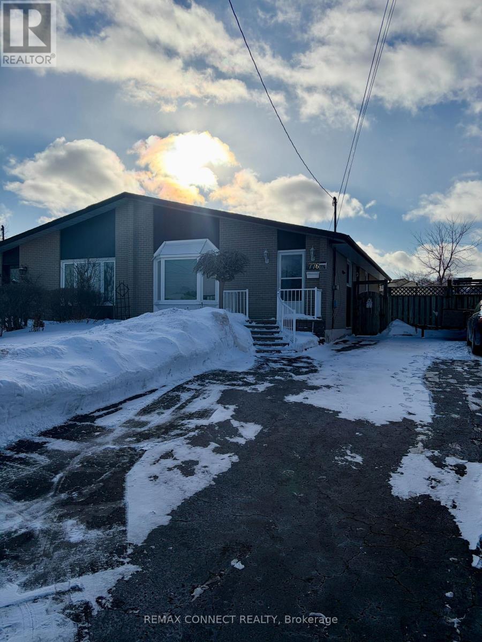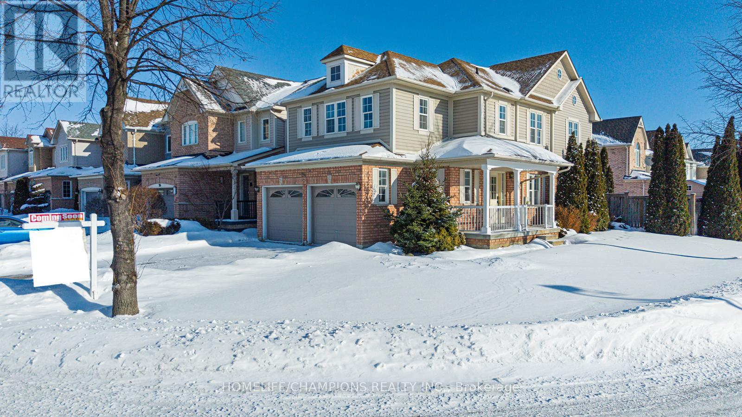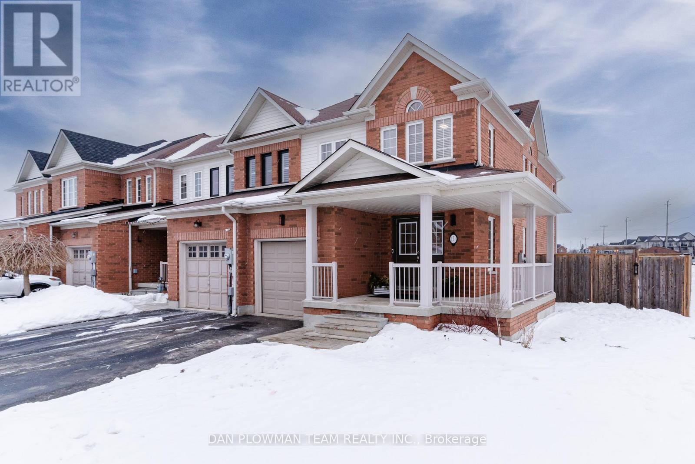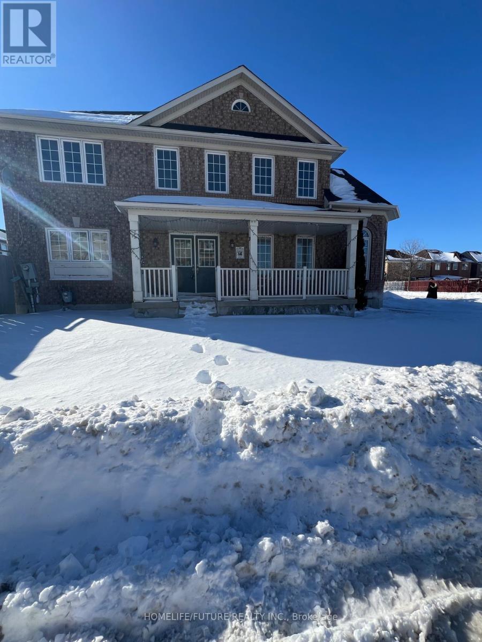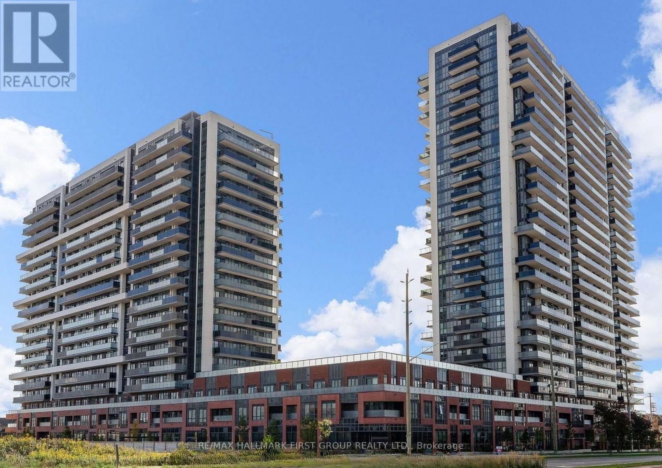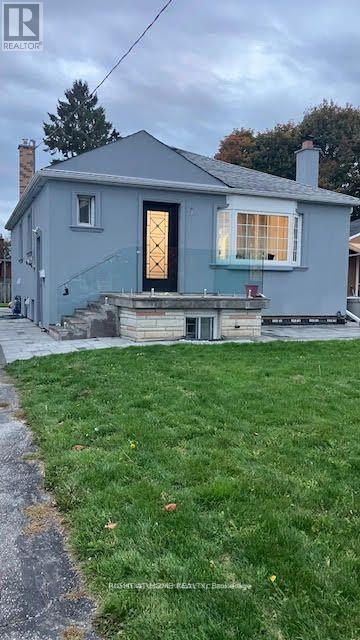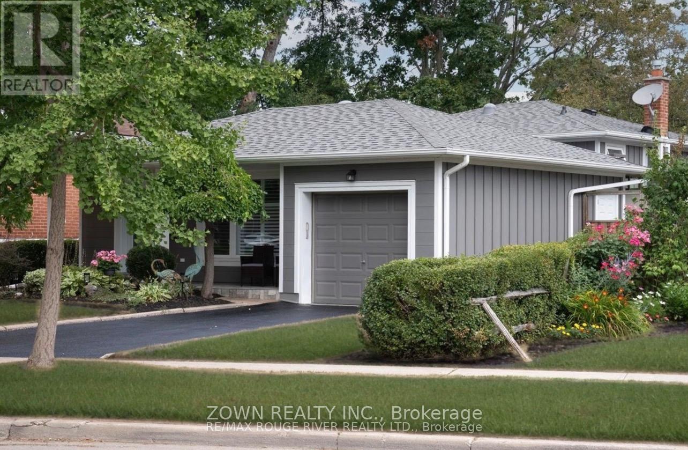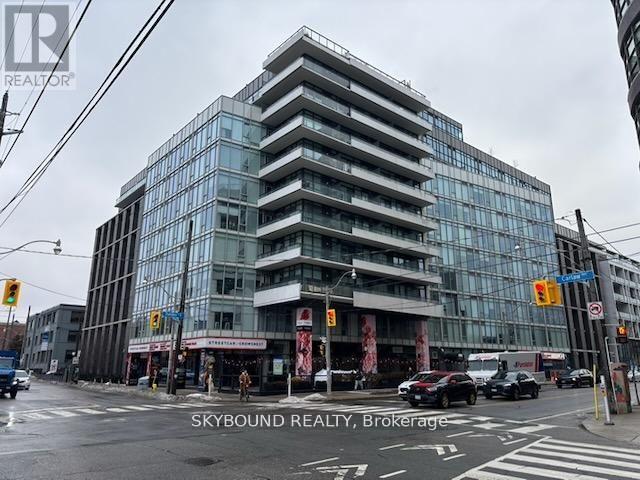603/604 - 3950 14th Avenue
Markham, Ontario
Welcome to a landmark opportunity in one of the areas most prestigious professional office condominiums. From the moment you step inside, the stunning designer atrium entrance sets the stage for your business with a lasting impression of sophistication, success, & professionalism. Located on the penthouse northeast corner, Office Suites 603 & 604 offer an impressive layout designed to inspire productivity & elevate your brand. This premium office space features a spacious great room, multiple private offices, a fully equipped modern boardroom, sleek kitchenette, & utility space every element thoughtfully designed for functionality & style. Floor-to-ceiling windows wrap every room, showcasing unobstructed panoramic views & filling the space with natural light, creating a bright, airy, & motivating work environment. The contemporary furnishings complement the open, modern design, while the abundant natural light enhances both energy & creativity throughout the day. With all major utilities hydro, water, heating, & air conditioning conveniently included in the condo fees, your business can enjoy a truly hassle-free operational experience. Ample on-site parking ensures convenience for both your team & visiting clients. Strategically positioned in a prime industrial and commercial hub & directly adjacent to the rapidly expanding Markham Downtown, this location offers unmatched growth potential. Surrounded by dense residential communities, businesses here benefit from access to a strong labor supply, growing client base, & dynamic local economy. Seamless connectivity to major highways & public transit provides effortless logistics & easy access for clients & staff across the region. This is more than an office space its an opportunity to position your business in a high-profile, modern building designed for todays visionary leaders. Schedule your private tour today & experience how this one-of-a-kind penthouse office can redefine the way you work & showcase your success. (id:60365)
1107 - 8 Trent Avenue
Toronto, Ontario
Live in the heart of Main & Danforth! Bright and beautifully laid-out 1-bedroom condo offering effortless city living in one of Toronto's most convenient east-end locations. Open-concept living/dining space with a modern open kitchen and large windows that fill the suite with natural light. Enjoy your morning coffee or unwind after work on your private balcony with a lovely open view. Spacious bedroom features a large walk-in closet with built-in shelving. Parking and locker included. Steps to Main Street Subway Station, GO Station, Danforth restaurants, cafes, shopping, and everyday essentials. Residents enjoy excellent amenities including gym, party room, and outdoor BBQ area. Bright. Functional. Move-in ready. New flooring, Freshly painted, Unbeatable location. Great landlord! (id:60365)
508 - 665 Kingston Road
Toronto, Ontario
Welcome To Southwood Condos in The Beaches/Upper Beach Area. Gorgeous Bright 2 Bdrm 2 Bath End/Corner Unit W/approx. 700 Sf of an open concept layout. Locker & Parking Incl . Featuring 9 Ft Exposed Concrete Ceilings, Thoughtful Layout, Additional Storage Built-In, Laminate Floors, Gas Stove, Quartz Counter & Backsplash, Centre island & Stainless Steel Appliances. Spa-Like Bath and Updated Glass Ensuite Shower. Live In One Of The Best Neighbourhoods In Toronto! 503 Downtowner Streetcar & 64 Main Bus at Doorstep, GO Danforth & Main Subway In less than 1 Km. Peaceful Walk Down Glen Stewart Ravine Or Mature Treed Streets To Queen Street East & Boardwalk. Short Walk To Kingston Village Featuring New YMCA, Eclectic Cafes, Tim's, Starbucks, Pubs, Parks and Beach. Enjoy nice Restaurants, Shops & Health Services only steps from your new home. The Big Carrot (Organic Grocery Store) Located On Ground Level. (id:60365)
Upper - 461 Paddington Crescent
Oshawa, Ontario
Upper floor of a beautifully updated raised Bungalow in Centennial Oshawa is available for immediate occupancy. Home Features a Gourmet Kitchen with Porcelain Floors, Quartz Counter Tops, all Stainless-Steel Appliances, and an Island. Bright, spacious, all-brick 3 well-appointed Bedrooms and 1 full Bath come with 2 Parking. Cottage In Town Setting. No Neighbors Behind! Shared Laundry. Tenant Pays 75%of all the utilities. NOTE: The whole house is available as well (basement with a separate entrance, living area, Full washroom, and a good-sized bedroom), Rent TBA in this case. Ideal for Students/Working Individuals. (id:60365)
776 Hillcrest Road
Pickering, Ontario
Bright & spacious semi-detached home located in a highly desirable, family-friendly Pickering neighbourhood. Available immediately. Entire home for rent, including basement. Some furniture may remain at no additional charge. Very clean & well maintained. Features a private backyard backing onto a school, ample parking, & a large finished basement rec room ideal for entertaining, a home office, or additional living space. Conveniently located close to schools, parks, & amenities. NOT PETS & NO SMOKERS (id:60365)
24 Juneau Crescent
Whitby, Ontario
Welcome to this beautifully maintained, original-owner, non-smoker and pet-free 2-storey corner-lot home (no sidewalk) in HIGHLY sought-after North Whitby. This bright, open-concept residence features hardwood flooring throughout the main and upper levels. The kitchen is appointed with quartz countertops, stainless steel appliances, and a tiled dining area with a walk-out to a private, fully fenced backyard and deck-ideal for entertaining or relaxing. The spacious primary bedroom offers a triple closet and a 4-piece ensuite. An additional connecting bathroom door from the secondary bedroom adds everyday convenience. The finished basement provides exceptional flexibility with a large bedroom, full bathroom, sitting area, and a cold-storage pantry with built-in shelving-perfect for extended family, downsizers, or multigenerational living. Immaculately maintained and truly a 10+++, this home also includes a double-car garage with automatic openers, parking for up to six vehicles, programmable in-ground sprinkler system, and a 12' x 8' outdoor shed. The hot water tank is owned. Enjoy unmatched convenience with parks, schools, shopping, and transit just steps away. Minutes to Willows Walk Public School, Sinclair Secondary School, and Highway 407, and within walking distance to retail, grocery stores, and all major banks. Move-in ready with flexible possession available-this exceptional opportunity should not be missed. (id:60365)
121 Bathgate Crescent
Clarington, Ontario
Welcome To This Amazing Move In Ready Completely Freehold End Unit Townhome In A Great Family Friendly Neighbourhood. The Inviting Open Concept Main Floor Has High Quality Hardwood Flooring, Large Living Area With Pot Lights, Dining Area And A Conveniently Located 2 Piece Washroom. The Kitchen Has A Ton Of Counter And Cupboard Space, High Quality Stainless Steel Appliances And A Center Island Breakfast Bar. The Eat In Kitchen Also Over Looks The Massive Backyard. Upstairs We Have 3 Bedrooms. The Huge Primary Bedroom Has A Newly Finished 5 Piece Ensuite With Stand Alone Tub, Dual Vanity Sink And Shower. There Is Also A Large Walk In Closet. In The Fully Finished Basement There Is A Great Sized Rec Room Perfect For Large Families. This House Shows 10/10, Just Move In And Enjoy. The Fully Fenced Yard Has An Interlock Patio, Shed And No Neighbours Behind! This Townhome Is Completely Freehold, There Are No POTL Or Maintenance Fees. Located Within Walking Distance Of Multiple Parks, Schools, Arenas And Other Great Amenities. Minutes From 401, 407, 418 And Go Station. You Are Going To Love This Home, So Book Your Showing Today! (id:60365)
48 Cheetah Crescent
Toronto, Ontario
Step Into This Spacious And Stunning 6-Bedroom Home, Thoughtfully Designed For Families, Extended Families, Or Students. The Home Offers 4 Large Bedrooms And 3 Bathrooms On The Upper Level, Along With A Fully Finished 2-Bedroom Basement Featuring A Separate Kitchen And Bathroom, Ideal For Added Privacy Or Shared Living. Enjoy Generous Principal Rooms, Two Sets Of Kitchen Appliances, And Two Laundry Units For Everyday Comfort. Located In A Desirable Neighborhood Close To Schools, Parks, Transit, All Major Amenities, And Minutes To The U Of T Scarborough Campus Easy Access To Hwy 401, And Hospital. Move-In Ready And Full Of Potential. Tenant To Pay Utilities And Tenant Insurance. Smoking Is Strictly Prohibited On The Premises. (id:60365)
2201 - 2545 Simcoe St N
Oshawa, Ontario
Welcome to UC Tower 2 Condo, North Oshawa's sought after Windfields community - growing neighbourhood, Stylish one bedroom plus flex space den Spacious 534 Sq.Ft, Modern open-concept layout with high-end finishes throughout, Bright living and kitchen area features sleek cabinetry, quartz countertops, stainless steel appliances, Large balcony, Ensuite laundry with Washing machine and dryer in the unit with its own separate space Generously sized primary bedroom includes a walk-in closet and a private ensuite bathroom, Den offers a flexible space ideal for a home office, or guest area, Enjoy access to a full range of building "resort like" amenities including: gym, spin room, yoga room, pet spa, party rooms with various sizes, study spaces, boardroom, outdoor deck and more! Designated parking space inside parking garage (one parking space) , Located just steps from Ontario Tech University and Durham College, Minutes from Highway 407, Costco, FreshCo, restaurants, and public transit (id:60365)
Main - 5 Orlando Boulevard
Toronto, Ontario
*Full Professional Deep Cleaning will be Completed Prior to your Move-In.* Spacious family home for lease with upgrades and freshly painted interior. Separate laundry for convenience. Set on a peaceful street with easy access to transit, major highways, schools, parks, and shopping, this home delivers the perfect balance of neighbourhood charm and city connectivity, 401/DVP access. (id:60365)
29 Rodarick Drive
Toronto, Ontario
Bright Studio Basement Apartment with Private Entrance - Port Union Welcome to this bright and modern studio basement apartment with a private, separate entrance, located in the highly sought-after and family-friendly Port Union community. Thoughtfully updated and filled with natural light, this space offers comfort and convenience without the typical basement feel-ideal for a single professional or a couple. Features & Highlights: Brand new kitchen New stove, oven, and refrigerator Plenty of natural light throughout Quiet, safe, family-oriented neighborhood Location Perks:5-minute drive to grocery stores, banks, and daily essentials Quick access to Highway 401 and Highway 2TTC bus routes nearby Easy access to Scarborough GO and Guildwood GO Stations10 minutes to Port Union Waterfront15 minutes to Scarborough Bluffs Close to University of Toronto Scarborough and Centennial College Additional Details: Private, separate entrance No pets Perfect for tenants seeking a comfortable home in an excellent location with outstanding transit and highway access. (Utilities 30%) (id:60365)
# 629 - 1190 Dundas Street E
Toronto, Ontario
Live In The Heart Of Leslieville At The Carlaw. Very Bright With Floor To Ceiling Glass. Exposed Concrete Ceilings & Engineered Hardwood Floors Throughout. Large Balcony With A Glass Line For A BBQ Hook-up! Wow! East Facing The Morning Sun. All Within Easy Access To Restaurants & Shops In Riverdale & Leslieville. Close To Queen St, The Beach, DVP, Parks, Downtown & Public Transport. Great Amenities . Just Move Right In & Call This Beautiful Condo Home! Landlord prefers professional working people (id:60365)

