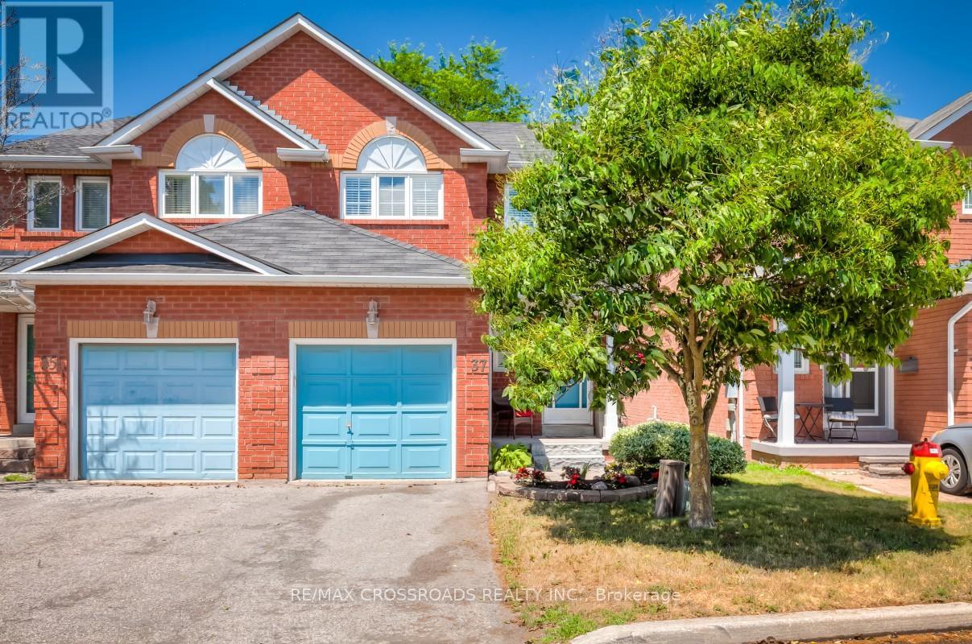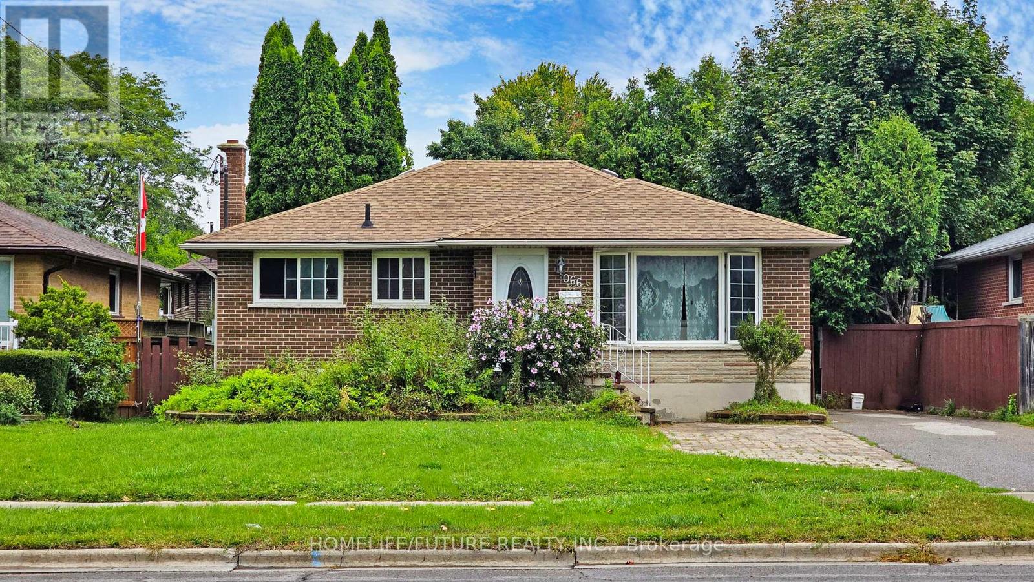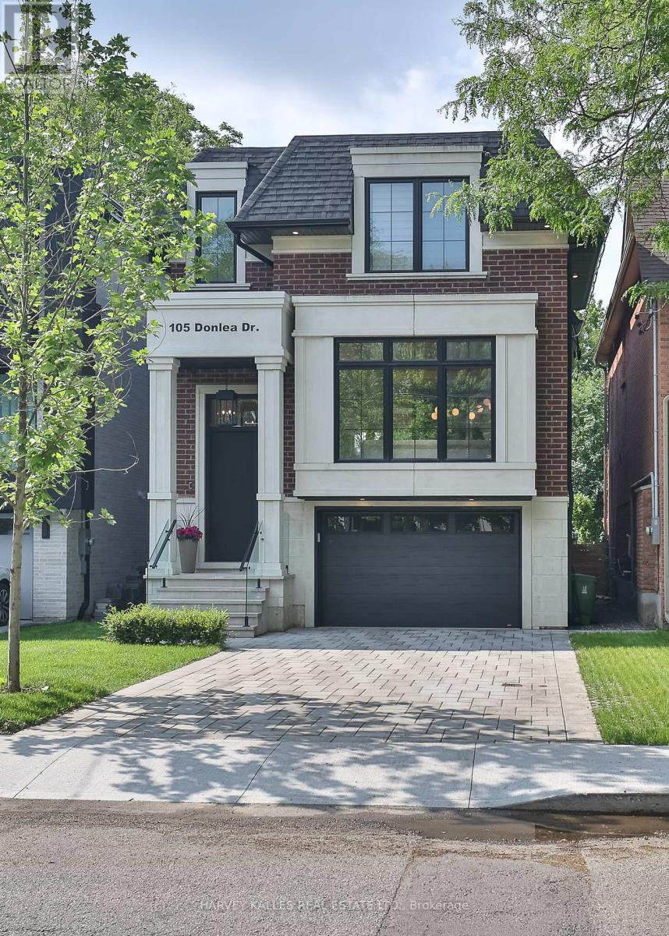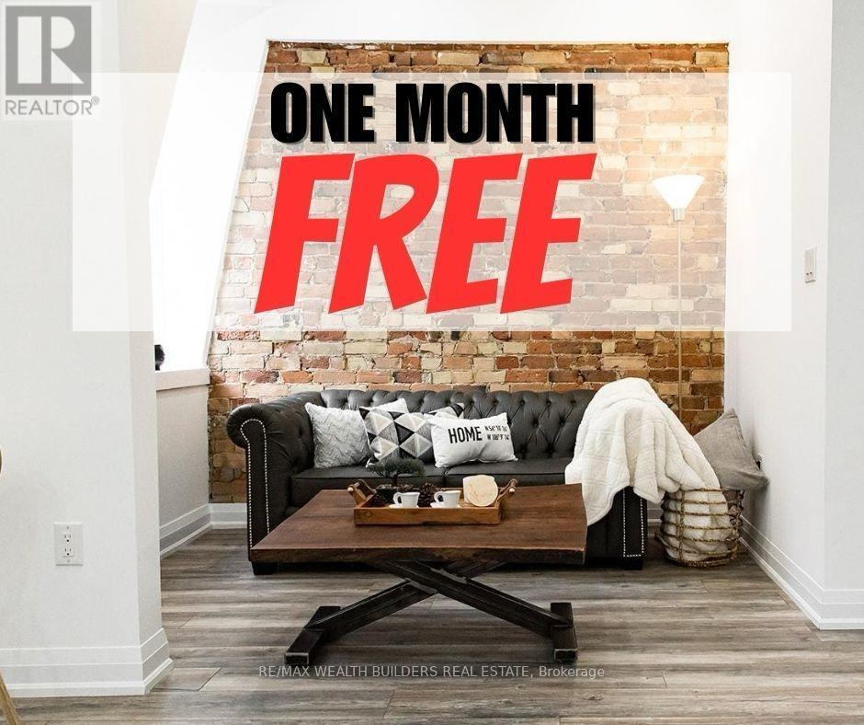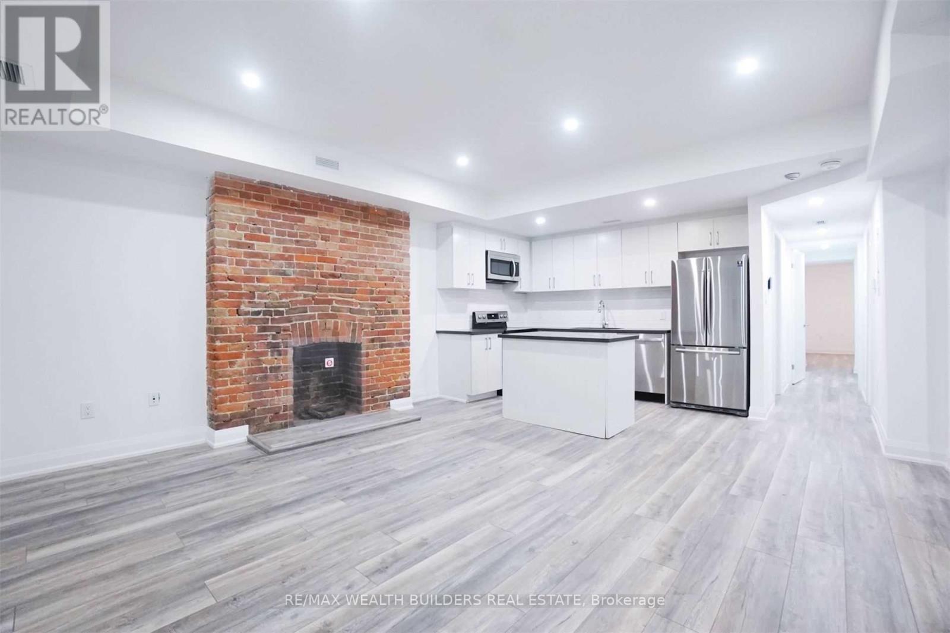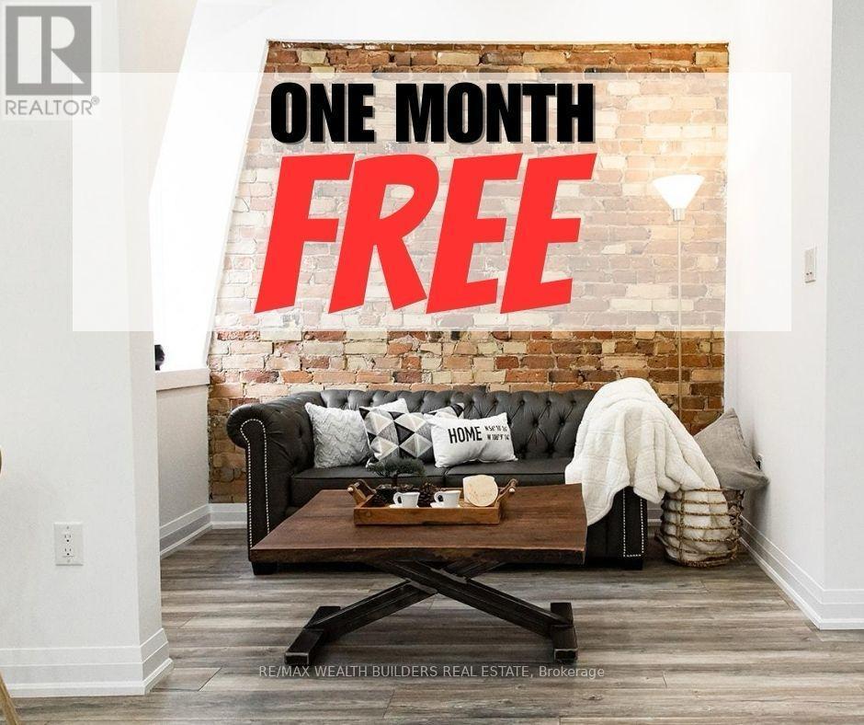26 - 37 Arnold Estate Lane
Ajax, Ontario
Welcome to this beautiful spacious, 3-bedroom, 4-washroom semi-detached townhouse in the highly sought-after Arnold Estates in Central Ajax. This home features a family-sized kitchen with a large pantry, and a walk-out to a private backyard perfect for entertaining, with a two-tiered deck and BBQ hook-up (gasoline included for your convenience). The professionally finished basement includes a 2-piece washroom and newly installed laminate flooring. The upper level boasts a huge primary bedroom with a renovated 4-piece ensuite, featuring a separate shower and his & hers mirrored closet doors. The large windows flood the room with natural light. With laminate flooring throughout and new carpet on the stairs, this home is both stylish and low-maintenance. The bright, open-concept living and dining area offers plenty of space for family gatherings. Additional highlights include a new roof (2014) with a 25-year warranty, making this home not only beautiful but also move-in ready. Units in this high-demand, family-friendly neighbourhood rarely come up for sale. Direct entrance to garage. Conveniently located near transit, Ajax GO Station, access to Hwy 401, Schools, parks, this home provides both comfort and convenience. (id:60365)
1066 Olive Avenue
Oshawa, Ontario
This Open And Airy Bungalow Situated On A Large Lot Offers Incredible Potential For Multi-Family Living Or Rental Income. A Bay Window Floods The Main Floor With Natural Light, And Each Floor Has Its Own Kitchen, Bath, And In-Suite Laundry. The Recently Renovated Basement Features A Separate Entrance, Leading To A Spacious Living Area. Conveniently Located To All Major Amenities Including Major Groceries, Schools, Parks, And Restaurants With Easy Access To The 401 Nearby. An Amazing Investment Opportunity Awaits You! Please Note: The Electrical Panel Recently Updated To 200 Amp (2021) Along With The Hot Water Tank (2021) (id:60365)
Lph07 - 797 Don Mills Road
Toronto, Ontario
Step into elevated city living in this stylish Lower Penthouse suite featuring a spacious open-concept layout, ideal for both everyday living and entertaining. The expansive living + dining area opens to a Juliette balcony that offers breathtaking north-facing views of the city skyline. Soaring 10-ft ceilings and floor-to-ceiling windows flood the space with natural light, creating an inviting and airy ambiance.The modern kitchen is equipped with brand-new stainless steel appliances, granite countertops, and ample cabinetry, providing both function and style. The generously sized primary bedroom includes dual closets and large windows. A separate enclosed den with French doors, laminate flooring, and full windows offers flexibility for a home office, study space, or guest retreat.Tech-savvy features include dimmable, voice-activated lighting, perfect for setting the mood throughout the day or evening. The smart layout maximizes both space and comfort.Located in a vibrant, well-connected neighbourhood with easy access to downtown Toronto via DVP, TTC, and the future LRT, and just steps to the Aga Khan Museum, Ismaili Centre, Flemingdon Park, Don Mills Trail, and more. Surrounded by top-rated schools, hospitals, recreation centres, and everyday conveniences.This exceptional unit combines luxury, lifestyle, and location perfect for professionals, couples, or anyone seeking the best of urban living. (id:60365)
105 Donlea Drive
Toronto, Ontario
Priced to Sell Timeless Modern Luxury in Prime Upper Leaside, This rare, move-in-ready home blends timeless modern design with exceptional craftsmanship, offering over 3,600 square feet of beautifully finished living space. From the moment you step inside, the thoughtful layout, soaring ceilings, and high-end finishes set the tone for elevated living. The main level is anchored by a stunning chefs kitchen featuring top-of-the-line Thermador appliances, sleek custom cabinetry, and an expansive island designed for both cooking and gathering. Just beyond, floor-to-ceiling windows in the family room flood the space with natural light and frame serene views of the large, private backyard an ideal setting for indoor-outdoor living. Upstairs, the incredible primary retreat offers a peaceful sanctuary complete with a luxurious 7-piece ensuite. Three additional generously sized bedrooms and a second laundry room provide ultimate comfort and convenience for families of all sizes. The bright lower level, with its radiant heated floors and direct walk-out to the backyard, adds over 1,000 square feet of versatile space perfect for a media room, gym, or guest suite. No detail has been overlooked from 9-inch white oak hardwood floors and Control4 home automation to custom LED pot lighting and high-end materials throughout. Additional features include built-in security cameras, a BBQ gas line, and meticulous attention to craftsmanship in every room. This is a home that truly shows to perfection. Located on a quiet, tree-lined street in Upper Leaside, with access to top-rated schools, shops, and transit, this is an extraordinary opportunity to own a designer home in one of Toronto's most sought-after neighbourhoods. Act quickly this exceptional property is priced to sell and wont last long. (id:60365)
7 - 211 Jarvis Street
Toronto, Ontario
Welcome to New Garden Residences where historic charm meets modern sophistication. This thoughtfully designed unit features exposed brick, soaring ceilings, European fixtures, stainless steel appliances, quartz countertops, in-suite laundry, air conditioning, window coverings, and a security system intercom. Unbeatable downtown location: steps to the Financial District, TMU, The Village, Eaton Centre, St. Michaels Hospital, gyms, and Yonge-Dundas Square. Students Welcome. Multiple Units Available. Some photos may be from similar and professionally staged units. (id:60365)
6 - 213 Jarvis Street
Toronto, Ontario
Welcome to New Garden Residences where historic charm meets modern sophistication. This thoughtfully designed unit features exposed brick, soaring ceilings, European fixtures, stainless steel appliances, quartz countertops, in-suite laundry, air conditioning, window coverings, and a security system intercom. Unbeatable downtown location: steps to the Financial District, TMU, The Village, Eaton Centre, St. Michaels Hospital , gyms, and Yonge-Dundas Square. Students Welcome. Multiple Units Available. Some photos may be from similar and professionally staged units. (id:60365)
1 - 215 Jarvis Street
Toronto, Ontario
Welcome To New Garden Residences - A Renovated Development Preserving Key Historic Features. Beautiful 2 Bedroom Suite Over 1000 sq ft Featuring European Fixtures, Stainless Steel Appliances, Quartz Countertops, Window Coverings, Security System Intercom, In Suite Washer And Dryer, Air Conditioning And Much More. Students Welcome. Multiple Units Available. Some photos may be from similar and professionally staged units. (id:60365)
6 - 219 Jarvis Street
Toronto, Ontario
Welcome to New Garden Residences where historic charm meets modern sophistication. This thoughtfully designed unit features exposed brick,soaring ceilings, European fixtures, stainless steel appliances, quartz countertops, in-suite laundry, air conditioning, window coverings, and asecurity system intercom. Unbeatable downtown location: steps to the Financial District, TMU, The Village, Eaton Centre, St. MichaelsHospital ,gyms, and Yonge-Dundas Square. Students Welcome. Multiple Units Available. Some photos may be from similar and professionallystaged units. (id:60365)
4 - 213 Jarvis Street
Toronto, Ontario
Welcome to New Garden Residences where historic charm meets modern sophistication. This thoughtfully designed unit features exposed brick, soaring ceilings, European fixtures, stainless steel appliances, quartz countertops, in-suite laundry, air conditioning, window coverings, and a security system intercom. Unbeatable downtown location: steps to the Financial District, TMU, The Village, Eaton Centre, St. Michaels Hospital , gyms, and Yonge-Dundas Square. Students Welcome. Multiple Units Available. Some photos may be from similar and professionally staged units. (id:60365)
5 - 213 Jarvis Street
Toronto, Ontario
Welcome to New Garden Residences where historic charm meets modern sophistication. This thoughtfully designed unit features exposedbrick, soaring ceilings, European fixtures, stainless steel appliances, quartz countertops, in-suite laundry, air conditioning, window coverings, anda security system intercom. Unbeatable downtown location: steps to the Financial District, TMU, The Village, Eaton Centre, St. Michaels Hospital, gyms, and Yonge-Dundas Square. Students Welcome. Multiple Units Available. Some photos may be from similar and professionally staged units. (id:60365)
Cavan - 2407 Brown Line
Cavan Monaghan, Ontario
* This tastefully restored 3 storey red brick century turn-key farm house is nestled on a very private one acre country lot which is surrounded by farmers fields * It Is In total 2,887 Sq Ft On 3 Levels Plus Basement * This residence enjoys a prime location on a very quiet street in sought after Cavan on the south/west outskirts of Peterborough * You will be impressed with the low cost of utilities, the large light filled rooms with large windows, beautiful original trim throughout, hardwood floors, high ceilings, modern fresh decor, open farmhouse/kitchen, spacious family room with fireplace, large living/dining room, four bedrooms and two bathrooms on the second floor and a fully finished loft attic * The children use the loft as an oversized playroom * It also boasts a huge mud room off the kitchen with stairs to the adjacent oversized 2 car+ attached drive-shed/garage * The basement is totally unfinished with good height and a ground level walk-out - amazing potential **** EXTRAS: Metal Roof * Spay Foam Insulation 3rd Level * Gutter Guard Eavestrough System* 16W Generator * 200 AMP Service * Dual Heating Systems - 2 High Efficiency Forced Air Propane Furnaces With Central Air Conditioning Service All 4 Levels *PLUS* Radiators On The 1st and 2nd Floors Heated By A Hot Water Oil Boiler (2016) * As mentioned, this wonderful home enjoys a premium location with easy access to both HWY 7 & HWY 115 and is only a 10 minute drive to COSTCO in Peterborough and a 60 minute drive to the GTA * It is a turn-key residence providing country living at its best * Home Inspection Available * (id:60365)
40 Stoneglen Way
Hamilton, Ontario
Welcome home to 40 Stoneglen Way! This beautifully updated 3 bedroom, 2.5 bathroom home will have even the pickiest buyer wanting for nothing! Your well-equipped main floor features inside entry to your garage, main floor laundry, a bath for guests and is rounded out by a brand new (2025) kitchen with stainless steel appliances and quartz counters! Take your beautiful oak staircase, with brand new runner (2025), upstairs and youll find a guest bath, linen closet, 2 huge guest bedrooms and your primary suite. Brand new solid hardwood runs throughout the upstairs (2025) including your over-sized walk-in closet! Head downstairs to your completely finished basement, perfect for the kids or bonus living space and youve got it all! This home boasts over 2,500 sq ft of finished living space. Through the sliding patio door off your kitchen youll find a great deck and fully-fenced backyard. Whether youre just getting in the market, or taking that step up from a condo or townhome, this is the perfect place for you! Book your private showing today because this stunning Mount Hope home wont last! (id:60365)

