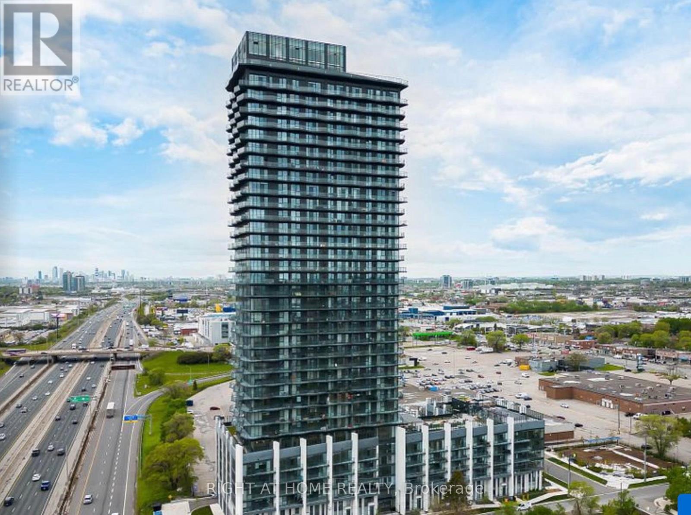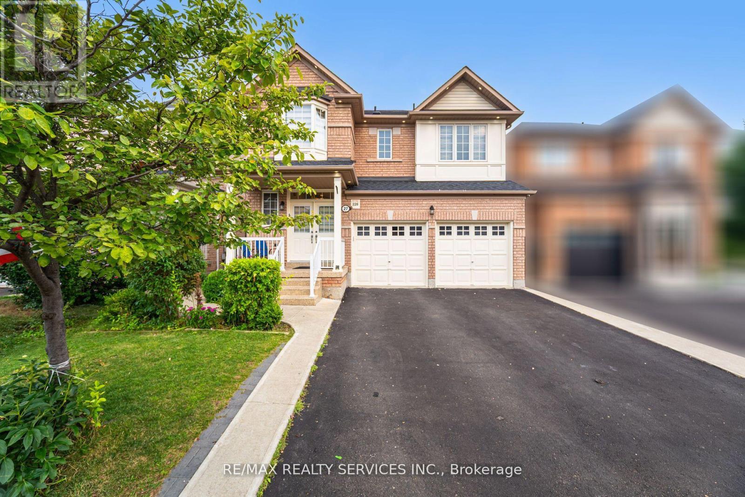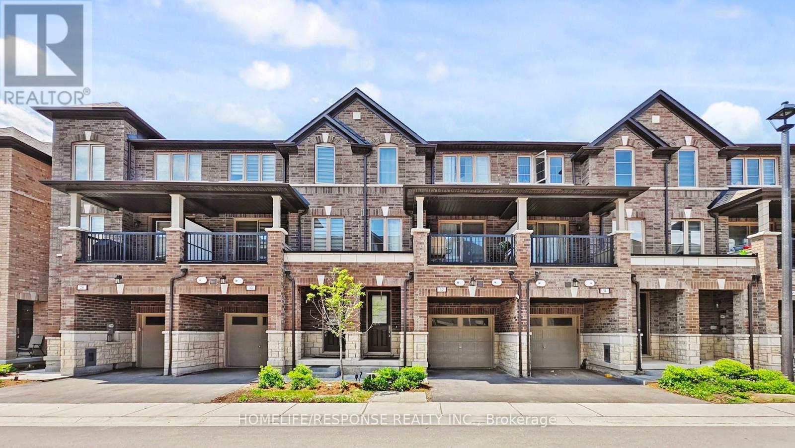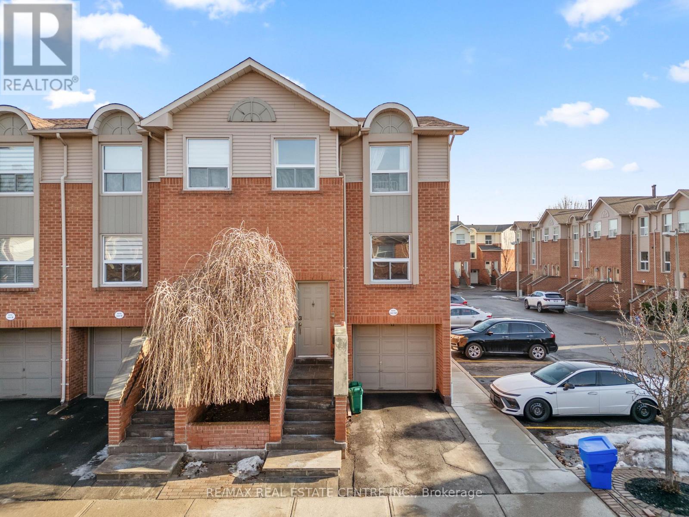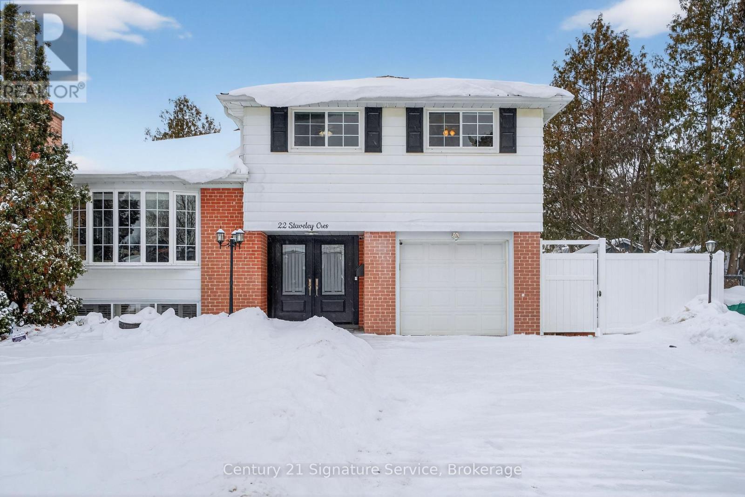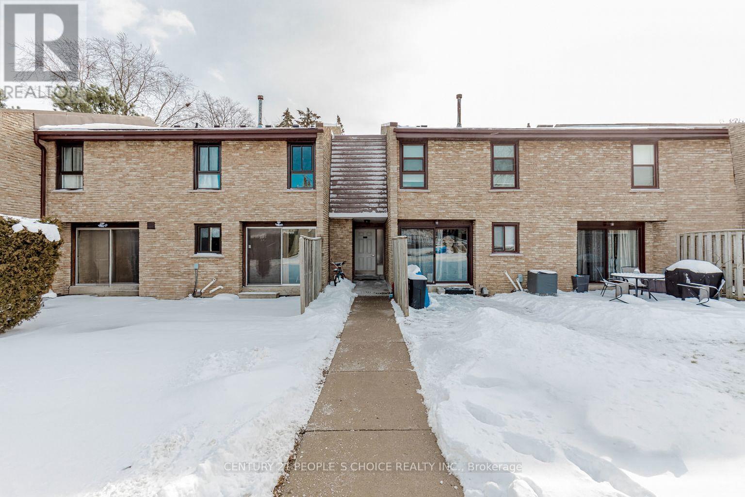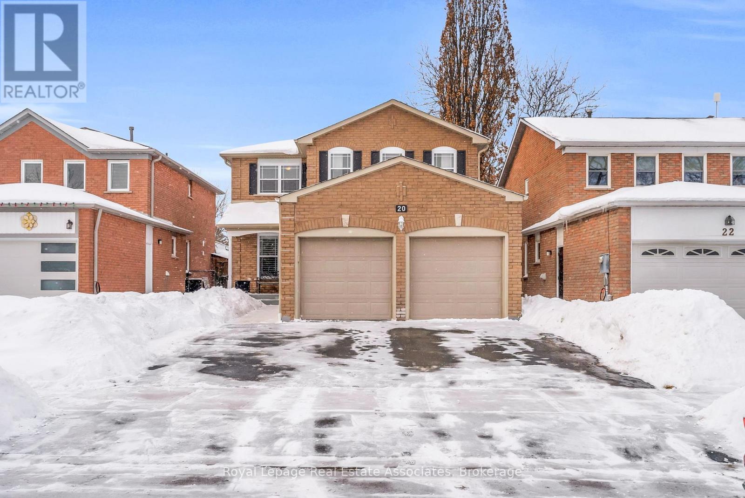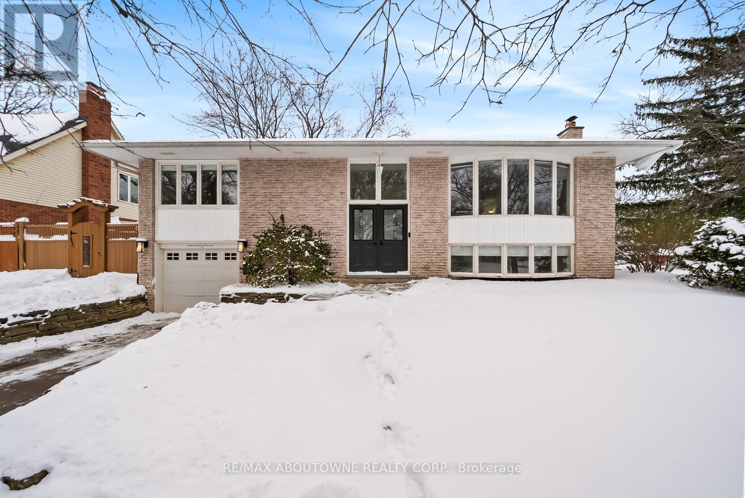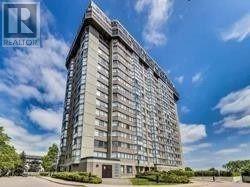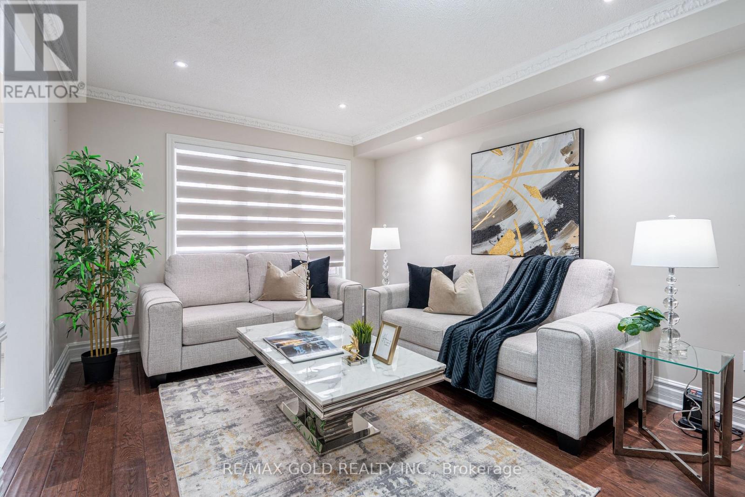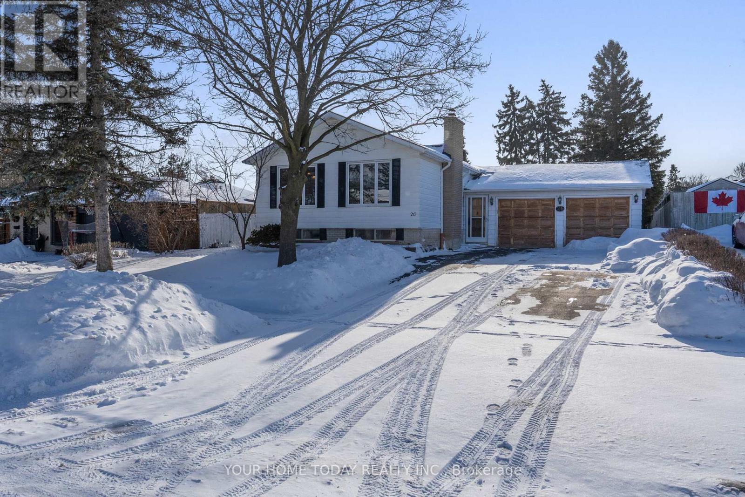36 Zorra Street
Toronto, Ontario
For lease at 36 Zorra Street, Suite 328 a stylish 2-bedroom, 2-bathroom condo located in the heart of Etobicoke at The Queensway & Kipling. This unit features 9 smooth ceilings, in-suite laundry, quartz countertops, stainless steel appliances, and a bright, open-concept layout. Situated in the vibrant Thirty Six Zorra building, residents enjoy access to modern amenities and a dynamic lobby with artistic flair. Conveniently located near TTC transit, major highways, Humber College (Lakeshore Campus), shops, restaurants, parks, and green spaces. (id:60365)
27 Hardgate Crescent
Brampton, Ontario
Gorgeous and Beautiful Well Maintained 4+ 1 Detached Home in Great Neighbourhood with Lots of Great features like Oak Stairs, Potlights, Fully Renovated Kitchen with Quartz Counter top with Stainless Steel Appliances, Quite Street,9 ft ceiling, Freshly Painted, Good Size Bedrooms, New Roof (2022), New Furnace (2023), Newer Hot Water Tank Owned, 3 Full Washrooms on 2nd Floor, Good Size Deck in Backyard, Separate Laundries, Professionally finished Basement with one Bedroom, Separate side Entrance, 4 pc. Ensuite, Rec Room, Potlights, Close to Park, School & Bus Transit, Excellent Layout and well kept home. (id:60365)
32 Vestry Way
Brampton, Ontario
Welcome to 32 Vestry Way, Brampton A Modern 3-Storey Townhome in a Prime Location Discover contemporary living at its finest in this beautifully designed 3-bedroom townhome nestled in a highly sought-after Brampton community. This spacious 3-storey residence features an inviting open-concept living and dining area with gleaming hardwood floors, perfect for entertaining or relaxing with family. The modern kitchen offers sleek finishes, ample cabinetry, and quality appliances. Upstairs, the bright and airy master bedroom includes a private ensuite, providing a serene retreat after a long day. Enjoy the added functionality of a ground-level recreation room with a separate rear entrance ideal for a home office, studio, or small business. With no homes behind, you'll enjoy extra privacy and peaceful views. Additional highlights include: Convenient visitor parking directly in front of the unit. Close proximity to Claireville Conservation Area for nature lovers and outdoor enthusiasts. A well-maintained, family-friendly neighborhood with easy access to amenities, highways, and transit, This versatile and stylish townhome at 32 Vestry Way is the perfect blend of comfort, convenience, and modern living. Don't miss your opportunity to call it home! (id:60365)
10 - 1570 Reeves Gate
Oakville, Ontario
Welcome to this bright and spacious home located on a quiet, family-friendly street in the heart of Glen Abbey - one of Oakville's most desirable neighbourhoods, known for its top-rated schools, mature tree-lined streets, and exceptional sense of community. Offering almost 1,400 square feet of finished living space, this carpet-free home features a modern open-concept living and dining area anchored by a large kitchen with ample cabinetry and a convenient breakfast bar, ideal for both everyday living and entertaining. The Kitchen includes a brand new Fridge (2025), Dishwasher (2025) and over-the-range microwave (2025). The finished walk-out basement extends the living space and opens to a private stone backyard, perfect for relaxing or hosting during the warmer months. Upstairs, the generously sized primary bedroom offers a full ensuite and abundant closet space. Ideally situated close to the Glen Abbey Golf Club, scenic trails, parks, shopping, transit, and major highways, this home presents a wonderful opportunity to enjoy the best of the Oakville lifestyle. (id:60365)
22 Staveley Crescent
Brampton, Ontario
Welcome home to 22 Staveley Cres! This meticulously maintained, fully detached 3-bed, 3-bath home offers the perfect blend of charm, functionality, and curb appeal. Nestled on a quiet crescent and backing onto a church, this property provides exceptional privacy and tranquility. The versatile multi-level layout is designed for today's modern family. The ground level features a family room that can easily function as a 4th bedroom or home office. Complete with a separate entrance, walkout to the backyard, and a 2-piece bathroom. On the main level, a bright and open living and dining area flows seamlessly into a beautifully designed kitchen featuring heated floors and premium appliances, with an integrated fridge and dishwasher. A walkout from the kitchen overlooks the backyard oasis. The low-maintenance, private backyard boasts a heated inground pool surrounded by aggregate concrete, perfect for relaxation and entertaining! Upstairs you'll find 3 generously sized bedrooms and 2 bathrooms, including an updated 4-pc bath, complete with heated flooring and a Jacuzzi tub. The primary bedroom offers a walk-in closet and a convenient 2-pc ensuite. The finished basement adds even more versatility, featuring a spacious recreation room with built-in cabinetry, vinyl flooring, and an electric fireplace. This level also includes a laundry room and access to a large crawl space, providing ample additional storage. Conveniently located near major highways, schools, shopping/plazas, trails, transit, and parks including the beautiful Gage Park. Enjoy everything Peel Village has to offer-this is a home you won't want to miss! Recent updates include: furnace (2024), A/C (2025), pool heater (2025), pool pump (2023), pool liner (2017), concrete around pool (2017), deck (2025), fence (2019), concrete driveway (2021), garage floor (2021), front door (2018), family room slider and side door (2018), basement window (2018), basement rec room reno (2023), 4-pc bath reno (2021). (id:60365)
72 - 2605 Woodchester Drive
Mississauga, Ontario
Bright and spacious Mississauga townhouse featuring 4 large bedrooms and a family-sized kitchen with appliances. Enjoy separate living and dining rooms with two walkouts to a large, private backyard-perfect for entertaining and family time. Fully finished basement with an in-law suite offers excellent flexibility for extended family or guests. Located in a quiet, well-managed small complex in the sought-after Winston Churchill/Dundas pocket, close to schools, parks, shopping, transit, and major highways. Don't miss this one-show anytime! (id:60365)
20 Jeremy Place
Brampton, Ontario
Welcome to this lovingly maintained 2-storey detached home, tucked away on a quiet cul-de-sac with no rear neighbours, where pride of ownership shines through years of thoughtful updates & meticulous care. Boasting 4+1 bedrooms, 4 bathrooms & parking for up to 5 vehicles. The main level features hardwood flooring (2017), a welcoming foyer with a closet & a 2-piece bathroom & a main floor laundry room with sink, cabinetry & direct garage access. Bright & spacious, the living room with custom California shutters is a versatile space for an office, extra seating for gatherings, or a cozy lounge area. The renovated kitchen (2019) is a standout with quartz countertops, stainless steel appliances, ceramic backsplash, under-cabinet lighting, soft-close drawers & cabinetry doors & a bright breakfast area with a walkout to the deck. Adjacent to the kitchen, the family room offers a cozy wood fireplace & a private dining area. Upstairs, four spacious bedrooms with updated carpeting (2021) & an updated stair railing (2021) include a primary suite with a walk-in closet & a private 4-piece ensuite, while bedrooms 2, 3 & 4 each have double closets & share a full 4-piece bathroom. The fully renovated basement (2021) with potential for an in-law suite has it all. With waterproofing (2020/2025) & 2 egress windows (2022), excellent flexibility with a rec room, fifth bedroom, kitchenette with eating area, 4-piece bathroom & ample storage. The fully fenced, updated backyard with a newer patio (2021) backs onto the Don Doan trail. Ample parking is available with a triple-wide driveway & a double car garage. Additional exterior upgrades include a sealed driveway (2025), upgraded insulated garage/front door, newer soffits, eavestroughs (2020), windows & roof. Walking distance to trails & local favourites like the Santa Claus Parade & Canada Day, this home is also close to parks, a wellness centre, public transit, schools, shopping, the hospital, Hwy 410, library, places of worship & more. (id:60365)
3004 - 4130 Parkside Village Drive
Mississauga, Ontario
Welcome to this exceptional corner suite at Avia 2, ideally located in the vibrant heart of Mississauga. Bathed in natural light, this spacious two-bedroom residence showcases modern laminate flooring, sleek stainless steel appliances, and expansive floor-to-ceiling windows and wrap around balcony, that frame breathtaking, unobstructed views of Square One, the City of Mississauga. Set within a safe, family-friendly neighbourhood, this premium condo places you just steps from Square One Shopping Centre, Celebration Square, Sheridan College, public transit, renowned restaurants, cafés, and entertainment venues-offering the very best of urban living at your doorstep. The suite includes owned parking and a locker, providing added value and everyday convenience. Residents enjoy an impressive selection of luxury amenities, including a fully equipped fitness center, a beautifully designed rooftop terrace, an elegant party room, 24-hour concierge service and direct underground access to Food Basics grocery store. Ideal for both discerning end-users and savvy investors, this immaculate home seamlessly blends modern luxury, comfort, and an unbeatable Square One location. An outstanding opportunity to own in one of Mississauga's most desirable condo communities at an exceptional price. (id:60365)
407 Canterbury Crescent
Oakville, Ontario
Located on a quiet, tree-lined crescent in highly sought-after South East Oakville, this beautifully renovated 3+1 bedroom raised bungalow offers bright, open-concept living . The main floor features a spacious living and dining area, a gourmet kitchen with stainless steel appliances and a large centre island, hardwood floors, and oversized windows. Walk out to a private, fully fenced backyard with a deck and inground pool. The main level offers three well-appointed bedrooms and a stylishly updated full bathroom. The finished lower level includes a large family/rec room with fireplace, an additional bedroom or home office, a renovated full bathroom, inside access from the garage, plus laundry and ample storage. Located in an excellent school catchment, with Maple Grove, E.J. James, and St. Vincent elementary schools and Oakville Trafalgar High School all nearby and within walking distance, plus close to parks, shopping, and transit. Some photos are virtually staged. (id:60365)
1204 - 880 Dundas Street W
Mississauga, Ontario
Nicely Renovated 2 Bedroom Suite With A Spectacular View Of The Mississauga/Toronto Skyline And The Lake*Just Move In And Enjoy The Life! Hydro, Heat, Cable Tv, High Speed Internet, CAC, Water, Locker & 2 Underground Parking Included*Located Near All Amenities And Walking Distance To Shopping, Schools And Huron Park Recreation Centre, 5 Min Drive To Utm, 403 And Square One Area. Transit At Door. Extras: Exceptional Facilities W/Lap Pool, Hot Tub, Sauna, Fitness Rm,Theatre, Party Rm, Guest Suite,Gate Security. Bright & Spacious Unit Boasts Floor To Ceiling Windows Providing Tons Of Natural Light. Beautiful East Facing Views Of The Lake, As Well As Both Downtown Toronto & Mississauga. Centrally Located To Trails, Huron Park, Hospitals, Shopping, Transit & More! (id:60365)
10 Leopard Gate
Brampton, Ontario
Wow-an absolute showstopper! Welcome to this fully renovated 4+2 bedroom detached home in a prestigious Brampton community, featuring a functional layout with a separate entrance. The home offers separate living, dining, and family rooms with a cozy gas fireplace, a newer upgraded kitchen with stainless steel appliances and bright breakfast area, main-floor laundry, newer washrooms, upgraded light fixtures, fresh paint, and a large extended driveway. The primary bedroom boasts a walk-in closet and a private 5-piece ensuite. Additional highlights include a New furnace and air conditioner (owned), a concrete backyard with storage shed and Japanese pear tree. Ideally located near Hwy 410, Trinity Common Mall, Brampton Civic Hospital, schools, shopping, public transit, and parks-this turnkey home perfectly blends luxury, comfort, and convenience. (id:60365)
26 Fagan Drive
Halton Hills, Ontario
Tucked away on a sought-after, quiet family-friendly street with no through traffic, this lovingly maintained one-family home offers the kind of setting where children can play safely, neighbours know each other and memories are made. Just steps from the breathtaking Hungry Hollow trail system where you can enjoy daily walks along the winding paths while enjoying the calming sounds of the gently flowing river and breathtaking views - your own nature escape right at the end of the street. This popular three-bedroom raised bungalow is designed for easy family living beginning with a spacious, practical foyer that keeps boots, backpack and busy days organized with direct access to the garage and backyard. The sun-filled, open-concept living and dining rooms invite everything from relaxed evenings to holiday gatherings, while the eat-in kitchen offers plenty of workspace and a walkout to the deck - perfect for barbequing. Three comfortable bedrooms, the primary with semi-ensuite access to the 4-piece family bath complete the level. Downstairs, the finished lower level becomes the heart of the home with a party-sized rec room with wet bar warmed by a cozy wood-burning fireplace, an additional bedroom, a three-piece bath, laundry and abundant storage/utility space. For outside enjoyment you will find a large (60 ft. x 136 ft.), fully fenced yard where kids and pets can play freely, gardens can flourish, and weekends are meant to be enjoyed. A double attached garage adds everyday convenience, while the location puts schools, parks, shops, restaurants, and commuter routes all within easy reach. An amazing opportunity to own a home where nature, community, and family life come together beautifully. (id:60365)

