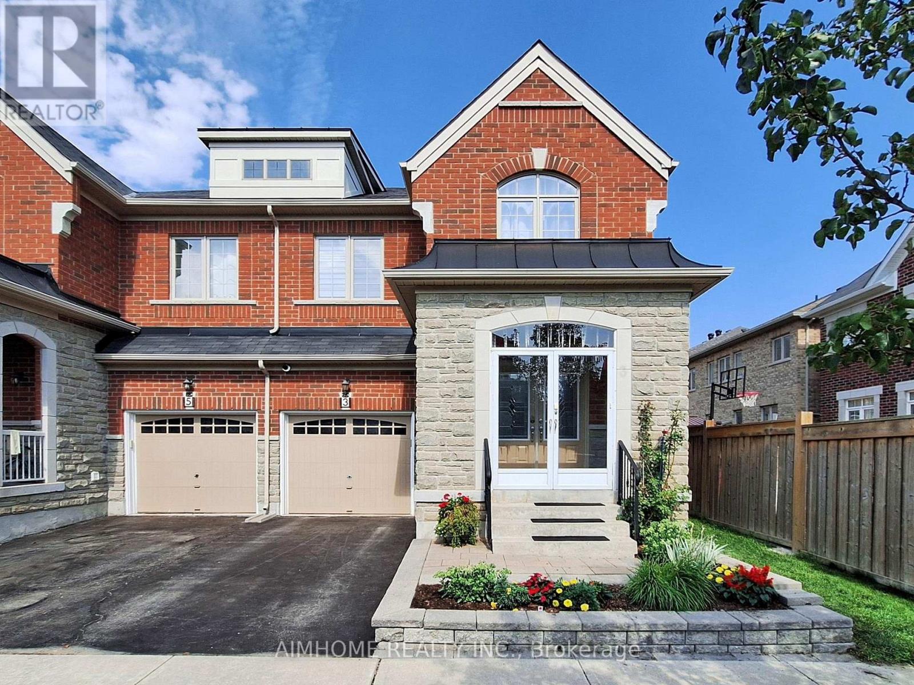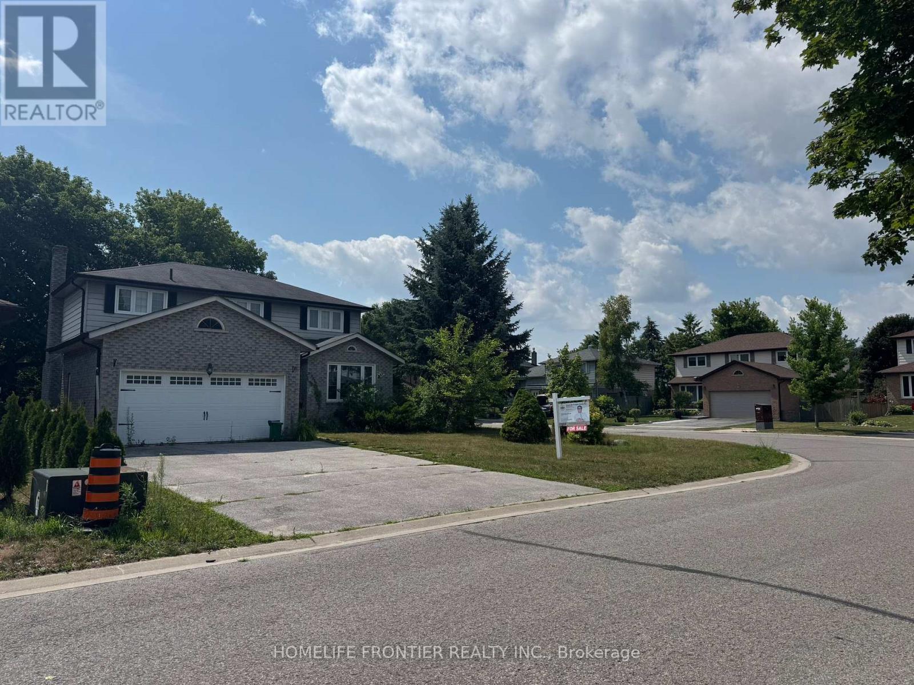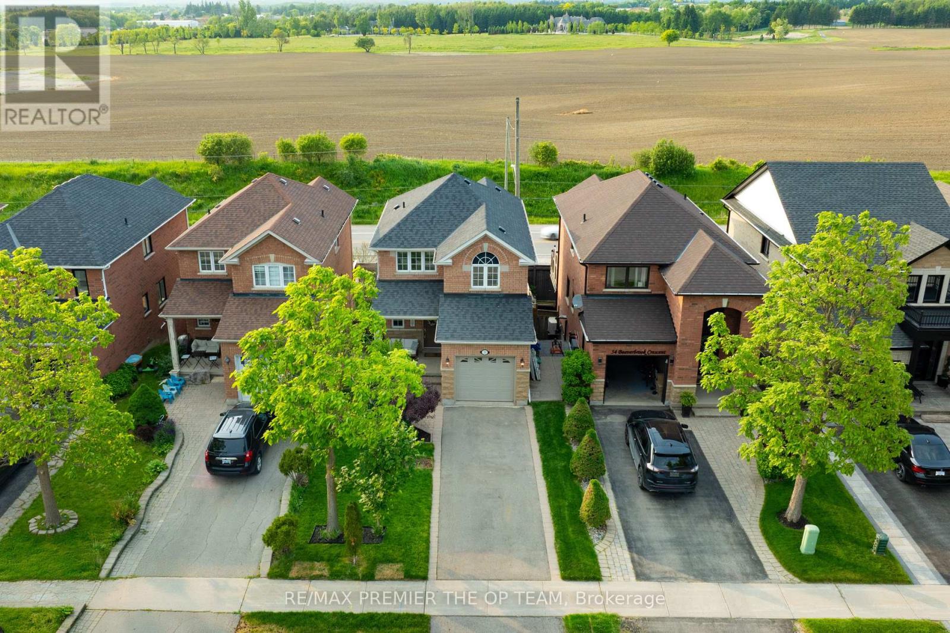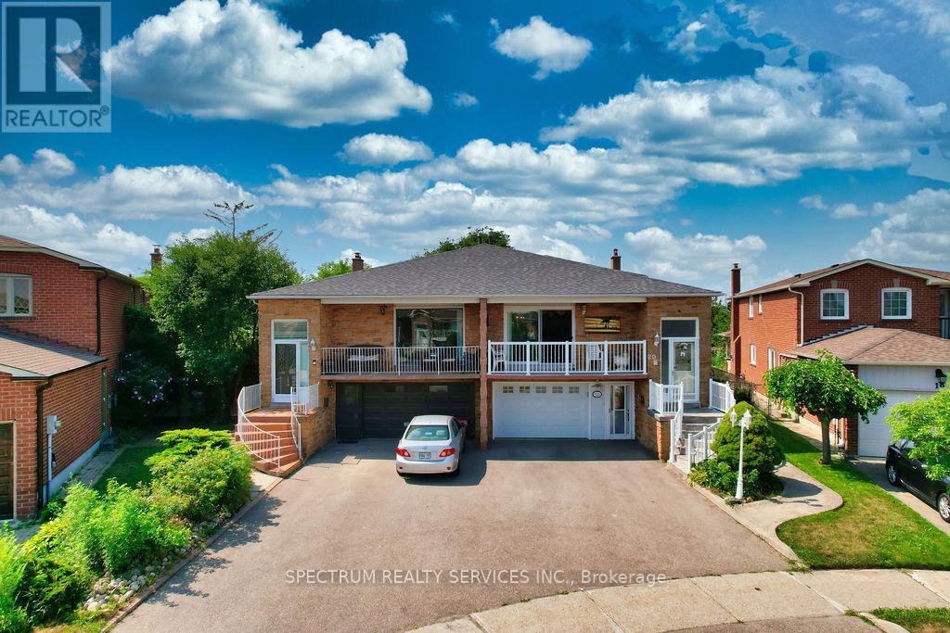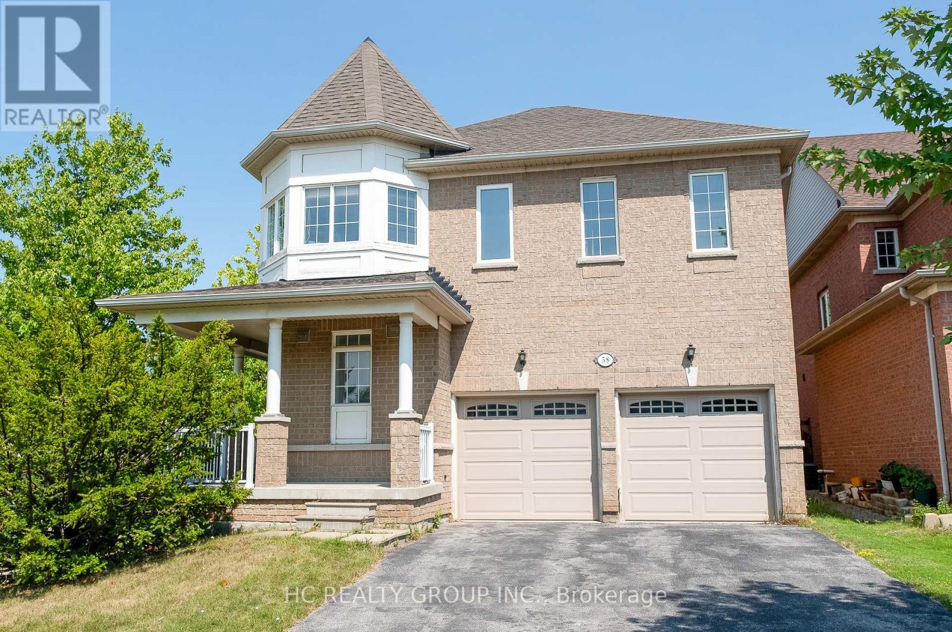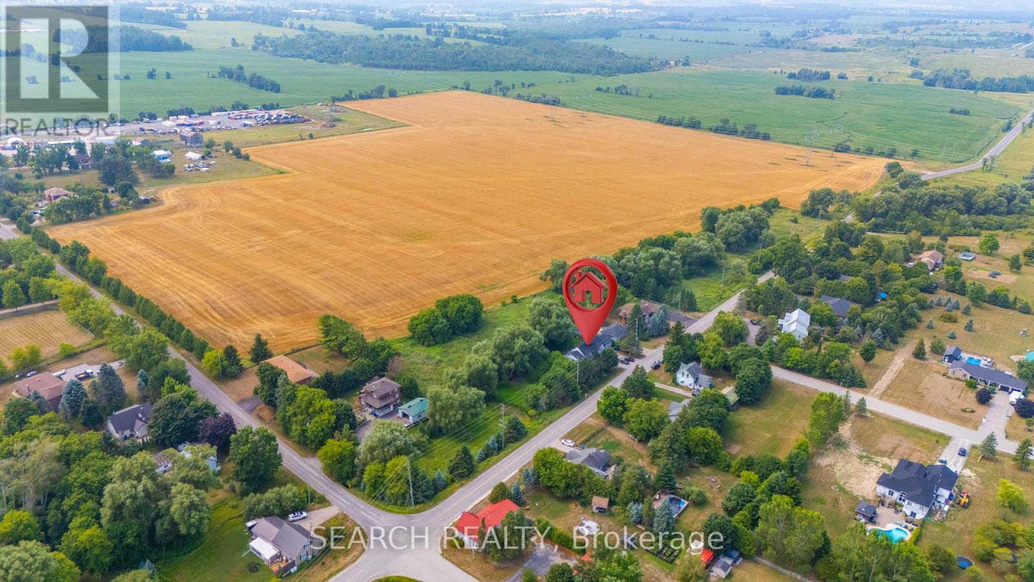123 Halldorson Avenue
Aurora, Ontario
Nestled in nature, welcome to this 3,110 sq. ft. luxury home in Aurora Trails. Modern elevation with brick, stone and stucco. Enter through the covered porch into soaring 10" main floor ceilings and 9" 2nd floor ceilings that structure the light-filled, open concept living space. Or enter via direct access garage door into mudroom, leading to pantry passage and laundry room. Grand kitchen with quartz countertops, centre island with breakfast counter and stainless-steel appliances. Front library, dining room and great rooms with tray ceilings. Find hardwood floors throughout and stained oak stairs leading to the 2nd floor. Principal bedroom features tray ceiling, dual walk-in closets and a 6-piece ensuite, including a water closet for ultimate privacy, a frameless shower and free-standing soaker tub. Remaining four bedrooms each have access to 4-piece ensuites. Basement features 9" ceilings, a cellar and rough-in for a3-piece bathroom. Double garage with wiring for electric car + 4 car driveway without sidewalk. Garage opener, central vac, security cameras, and Tarion Warranty included. Aurora Trails is minutes to the town's historic downtown, boutique shopping on Yonge Street and your connection to the rest of the GTA via Highway 404 + GO station. Centrally-located and well-connected, Aurora Trails is steps to phenomenal schools, parks, trails, golfing, shops + superb dining. (id:60365)
2282 Grainger Loop
Innisfil, Ontario
Almost new 3 Bedroom Townhouse For Rent In Highly Demand area Of Innisfil !!Huge Primary Bedroom With 5 Piece Ensuite Bathroom And Big Walk In Closet. Big Size 2nd And 3rd Bedrooms. Brand New S/S Kitchen Appliances. Brand New Washer And Dryer. A/C, Window Coverings. Walking Distance To Main Plazas, Amenities. 5 Min Driving To The Beach! (id:60365)
199 Ridge Way
New Tecumseth, Ontario
Immaculate 2 + 1 Bedroom Bungalow Nestled In Highly Desirable Briar Hill Community Backing Onto Nottawasaga Valley Golf Course! Enjoy Resort Like Amenities Including Access To Nottawasaga Hotel Featuring Indoor Pool, Gym, & Recreation Centre With Activities For The Whole Family! Inside Is Beautifully Maintained With Over 2,800+ SqFt Of Available Living Space & Elegant Finishes Throughout. Open Flowing Layout Features Rich Hardwood Flooring & Large Windows With California Shutters. Spacious Kitchen Features Granite Countertops, Stainless Steel Appliances Including New Maytag Fridge (2021), Wine Fridge, & Lots Of Additional Storage Space For All Your Baking Needs! Breakfast Area Combined With Kitchen. Combined Dining & Living Room Areas With Gas Fireplace, Pot Lights, & Vaulted Ceilings! Plus Walk-Out To Your Private & Peaceful Backyard Deck. Primary Bedroom Boasts 3 Piece Ensuite With Quartz Counters, Walk-In Closet, & Large Windows! Additional Main Floor Bedroom Features Broadloom Flooring & Double Door Closet. Convenient Main Floor Laundry Room With Sink & Access To Garage! Downstairs, Fully Finished By The Builder, Walk-Out Basement With Large Rec Room Featuring 2nd Gas Fireplace, & Cozy Broadloom Flooring Throughout. Bonus Spacious Den & Cold Cellar, Perfect For Office Space, Or Extra Storage. Additional Bedroom With Walk-In Closet & 3 Piece Bathroom. Interlocked Patio From Walk-Out With Stairs On Either Side Leading To Front Yard. Maintenance Fee Includes Water, Common Elements, Building Insurance, & Parking! Stunning Curb Appeal With Brick & Stone Exterior, Landscaping & Mature Gardens. Finished 2 Car Garage With Inside Entry, Plus Interlocked Driveway With 2 Additional Parking Spaces. Sitting In An Ideal Location With Stunning Golf Course Views, & Minutes To All Additional Amenities Including Groceries, Restaurants, Stevenson Memorial Hospital, Recreation Centres, & Short Drive To Highway 400! (id:60365)
3 Bishop's Gate
Markham, Ontario
Welcome to this exquisite semi-detached home nestled in the highly sought-after Victoria Square community of Markham! Offering approximately 1,900 square feet of above-ground living space, this stunning residence boasts four generously sized bedrooms on the second floor with brand new engineered hardwood flooring (2025), along with a bright and functional layout with 9-foot ceilings on the main level. The upgraded open-concept kitchen (2020), featuring elegant 2x4 porcelain tiles, a spacious breakfast area, and high-end appliances, seamlessly integrates with the living and dining spaces, perfect for everyday living. The beautifully landscaped backyard with a patio offers a great outdoor space for relaxation and family gatherings. Conveniently located with easy access to Highway 404, this home ensures a stress-free commute. Close to top-rated schools, shopping centres, restaurants, parks, and recreational facilities, everything you need just minutes away. (id:60365)
39 Camrose Drive
Georgina, Ontario
Beautifully Updated Corner Home in a Quiet Residential Area! Prime Location & Investment Opportunity! Nestled in a peaceful street within an excellent neighbourhood, this stunning corner-lot home (70 ft.) offers exceptional space, modern upgrades, and fantastic rental potential! Spacious & Renovated: Over $100K in upgrades, including granite countertops, spotlights, newer roof, windows, furnace, and hot water tank all freshly painted and well-maintained. Income Potential: Fully finished 2-bedroom basement apartment with a separate entrance ideal for rental income (potential $2,000/month)! Ample Parking: Private driveway with space for 6 cars. Prime Location: Walking distance to shops, schools, public transit, and community centers. Just 2 minutes from Lake Simcoe and Keswicks beautiful marinas! Don't miss out on this perfect blend of comfort, style, and income potential! (id:60365)
50 Beaverbrook Crescent
Vaughan, Ontario
Situated in Vaughans highly sought-after Maple community, this 3+1 bedroom, 3 bathroom homebuilt in 2002 offers timeless design and modern convenience in a peaceful, family-friendly setting. Located in a quiet Rural Maple pocket, it backs onto an open field ,providing privacy and tranquil views year-round. A bright, open-to-ceiling foyer welcomes you into a spacious layout featuring oak stairs with spindles, 800 series doors and trims, and stained hardwood floors throughout. The kitchen is finished with 18x18 ceramic tiles and walks out to a private deck ideal for morning coffee or entertaining with scenic surroundings. Pot lights add a warm, ambient touch across the main living spaces.The finished walk-out basement includes an additional bedroom, large rec space, 3-piece bath with pedestal sink and separate shower, laundry area, and cold cellar (cantina) with direct garage access from the main floor for added convenience.Enjoy close proximity to everything that makes Maple a top choice for families, including a library, parks, recreation centre, schools, places of worship, and public transit. A rare opportunity to own a well-maintained home on a premium lot with nature at your doorstep. (id:60365)
80 Eddington Place
Vaughan, Ontario
Beautifully maintained detached home in the desirable Maple community. A spacious 17-foot foyer with an elegant chandelier warmly welcomes you inside. The home features hardwood floors on the main and second levels, complemented by large windows throughout. The eat-in kitchen boasts refreshed cabinetry and extended cabinets. Additional highlights include a 5.5-foot-wide front door, central vacuum, and Google Nest climate controland,a garage door opener with two remotes. The finished basement offers extra living space, with direct garage access, a storm room, and generously sized bedrooms. Enjoy a nice deck perfect for BBQs and outdoor entertaining. Conveniently located within walking distance to Wonderland, Maple High, Sports Village, transit, and local amenities. Just minutes to the hospital, Vaughan Mills, and Hwy 400. (id:60365)
20 Terra Road
Vaughan, Ontario
OPEN HOUSE Sat AUG 8 from 1-4pm. The home you've been waiting for is here !! Its a rare find when you have an exceptionally sized home, on a massive pie shaped lot [side lengths of 202ft and 152 ft, opens up to 87 ft at the back] PLUS great backyard privacy - it backs onto a public space - and its fully fenced. It is now yours to reinvent with its separate ground level entrance to the 2nd kitchen. The opportunities are endless. This spacious 3-level backsplit, is approx 2500 sq ft of bright and comfortable living space. With room to grow and run both inside and out, its a flexible layout that works for real life. Exceptionally large principle sized rooms. Huge eat-in kitchen. Front balcony to enjoy your morning coffee as the sun comes up. The tiered layout gives separation between living, dining, and rest areas, making it easy for a family to live together without being on top of each other. Large windows bring in natural light throughout the day. The coveted massive Family room on the ground floor that connects to huge Solarium with access and great views of your pool sized backyard with room for a garden too. Wide and deep, this back yard offers so much opportunity to enjoy the outdoors and making it your own oasis and with no neighbours behind you. Three well sized bedrooms on the 2nd floor and a 4th space on the ground level to use as another bedroom or office space. The 1.5-car garage plus 4-car driveway gives you a full 5-car parking setup. Shingles were redone in 2025. New porch railings 2024. Porch pattern concrete redone 2023. Well-kept and mostly original, this is a solid home, that was maintained. Current owners have been here for almost 40 yrs...its now your turn. The perfect lot and location and at the right priced. (id:60365)
71 Tennant Circle N
Vaughan, Ontario
A brand-new Freehold townhouse in Woodbridge, a most sought-after neighborhood! This exquisitely designed house is the ultimate combination of contemporary style and practical living, making it suitable for both professionals and families. Perfect for entertaining or daily living, this open-concept space boasts high ceilings, large windows throughout, and a bright, airy design with smooth flow. Featuring 3 spacious bedrooms with plenty of storage space, a calm main bedroom with Double Closet, 3-piece Ensuite with Frameless Glass Shower & balcony from Primary Bedroom. The gourmet kitchen has Beautiful Quartz countertops and Backsplash, stainless steel appliances, stylish cabinetry, and a sizable Peninsula for creative cooking. A lot of natural light, improved curb appeal! well situated in the affluent Woodbridge neighborhood, A short distance from supermarket stores, near parks, schools, upscale dining options, quaint stores, and quick access to the Highway. This exquisitely crafted residence in one of Vaughan's most desirable neighborhoods is the pinnacle of modern living. Don't pass up the chance to claim it as your own! Don't miss this one! Conveniently located near Hwy 400, Wonderland, Walmart, Home Depot, Banks, Hospital, Vaughan Mills and much more! (id:60365)
58 Cynthia Jean Street
Markham, Ontario
Welcome to this spacious 4-bedroom detached home, 2470SQFT, ideally situated on a premium wide corner lot in the heart of Berczy Village. Thoughtfully maintained, this home offers a functional layout with a cozy family room, elegant living and dining areas, and a sun-filled breakfast area that opens to a large backyardperfect for outdoor entertaining.The second floor features four generously sized bedrooms, including a primary suite with two walk-in closets and a private ensuite bath. Enjoy the convenience of a double car garage with direct access to the home.Located within the boundaries of top-ranking schools such as Pierre Elliott Trudeau High School, Bur Oak Secondary School, Castlemore Public School, and St. Augustine Catholic High School. Close to parks, scenic trails, and everyday amenities, this is the ideal family home in one of Markham's most sought-after communities. (id:60365)
5127 10th Side Road
Essa, Ontario
Versatile 5+2 Bedroom Raised Bungalow with Income Potential in Essa. Situated on a massive 432 x 104 ft lot, this unique home features three self-contained units two separate 2-bedroom units on the main floor and a fully finished 2-bedroom walk-out basement apartment, offering an ideal setup for multi-generational living or investment income. Currently fully tenanted, the property generates strong rental income with potential for long-term growth. The sprawling backyard offers endless possibilities, stretching wide and bordered by a tranquil stream/creek at the rear, perfect for those seeking privacy and space to unwind or expand. Other highlights include ample parking for 6 vehicles, Recent roof shingles (approximately 2 years), Heat pump for efficient heating & cooling, Upgraded 200-amp electrical panel. Located just 10 minutes to Hwy 400 and within 15-20 minutes to Costco, Walmart, golf courses, ski hills, schools, and shopping, this property offers convenience, income, and space - ideal for families, investors, or tradespeople alike. ***A Must See***. (id:60365)
Upper - 37 Garnish Green Grove
Markham, Ontario
Second Floor Furnished Two Bedrooms And First Floor Family Room For Lease, Looking For 2 Or 3 Occupants,Private New Bath,Share Kitchen With Landlord(two people) And Laundry,Tenant Pays 1/3 Utilities(Gas, Electricity,Water,Water Heater Rental).Close To Grocery,Shopping Centre,Transit,Schools,Hospital, Highway 407, Parks, Go Station! (id:60365)




