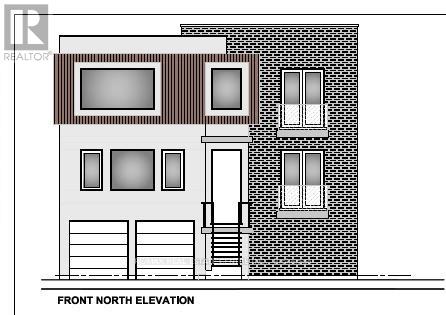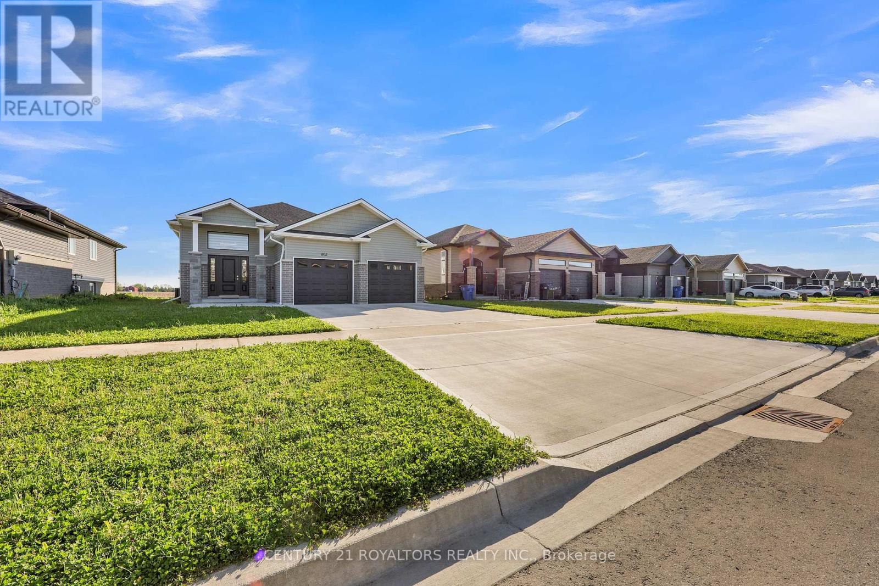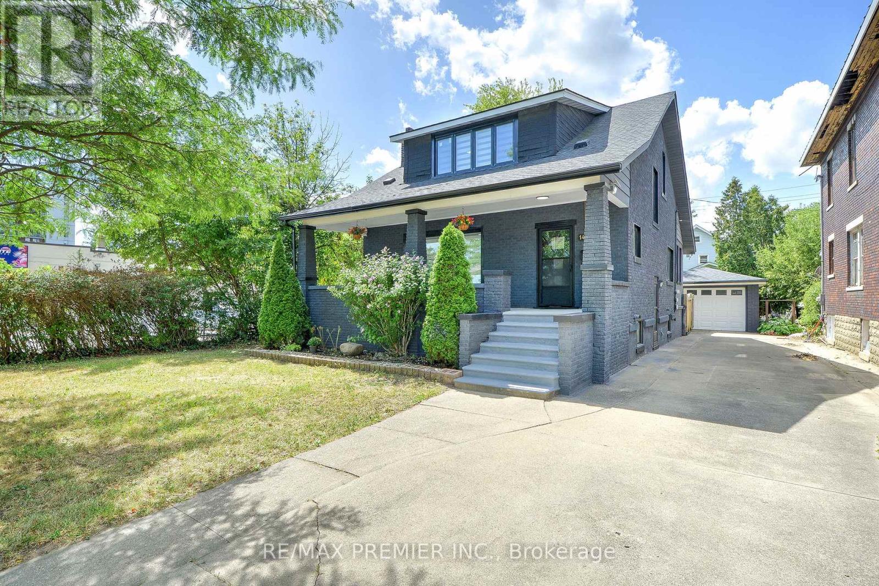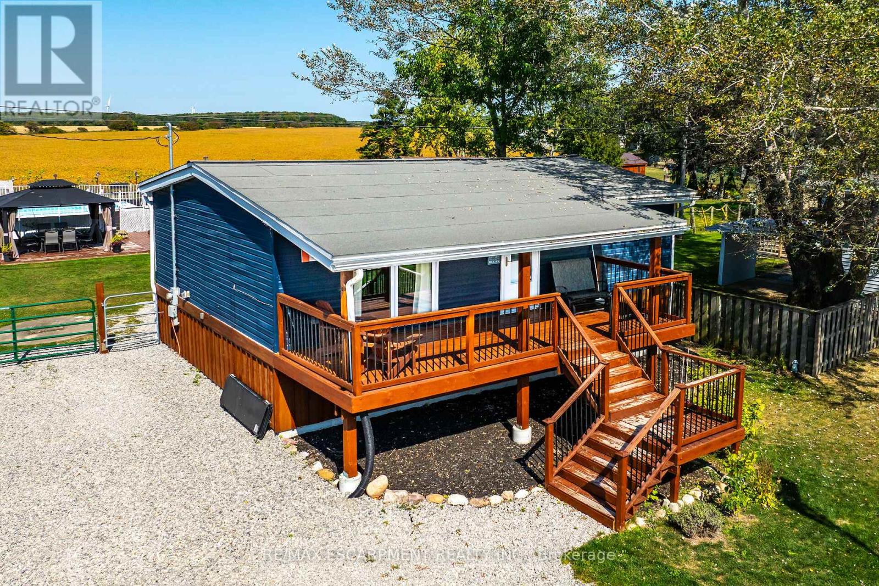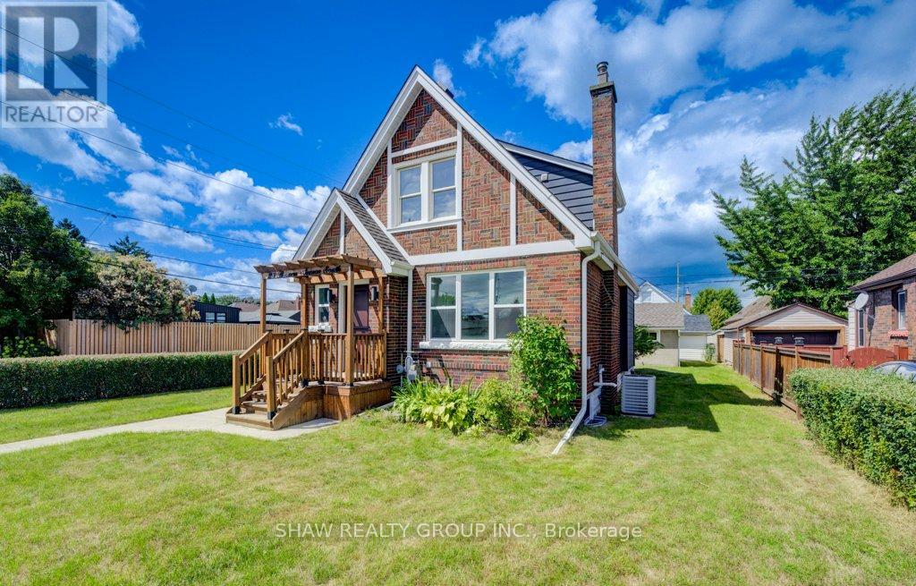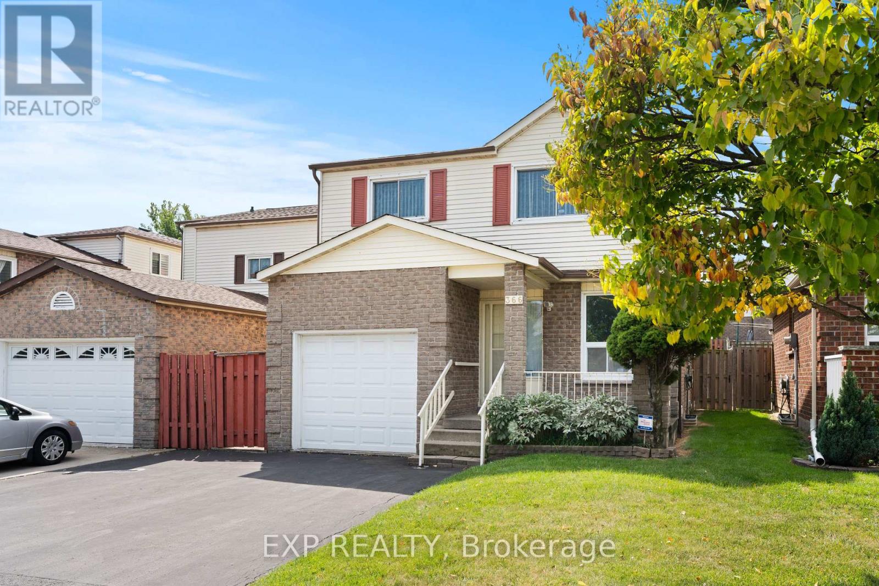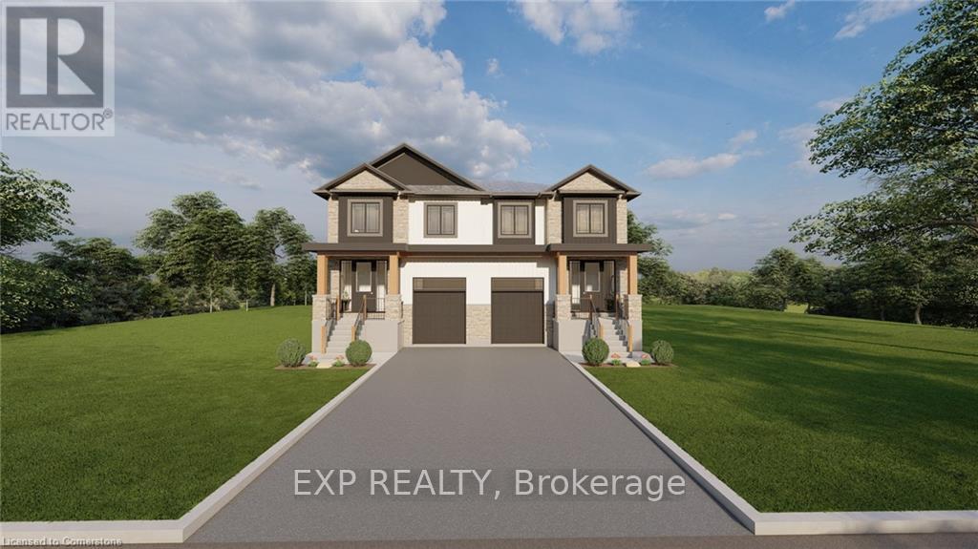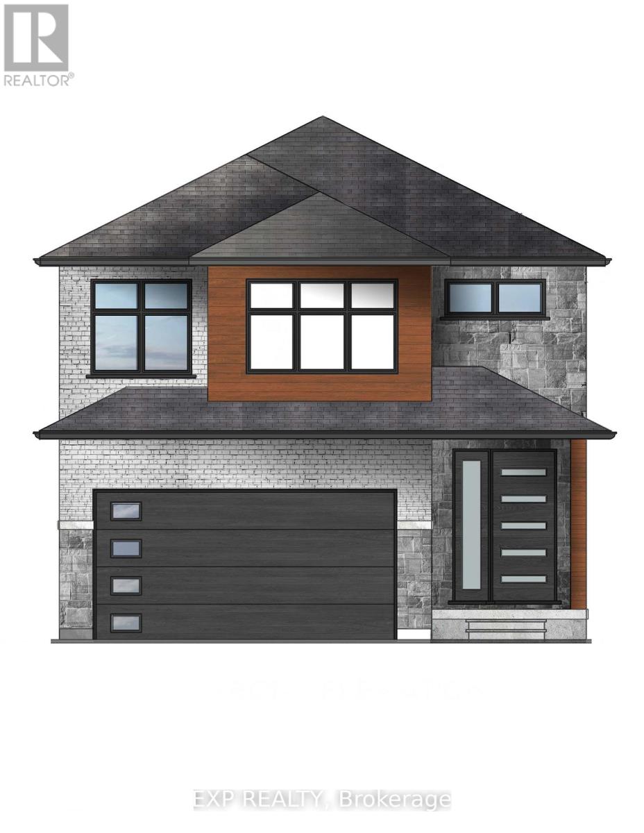91 Pollock Avenue
Cambridge, Ontario
Attention Builders & Investors! This is MORE THAN JUST A VACANT LOT. ***Ready to Build lot with approved drawings of ~3,500 sqft Modern Look Detach and Hydro, Gas, Water services available at the street. Rare "BUY & START BUILDING" opportunity to secure a wide front lot in one of Cambridges most desirable mature neighbourhoods with city approved plan/ drawings already in place and Services like Hydro, Gas, Water available at the street. ***Approved plan allows a unique one of a kind - MODERN LOOK - CUSTOM FLAT ROOF Detach Home approx. 3,500 sq ft with legal second dwelling and double car garage, featuring ~20 ft foyer at the entrance, 10ft ceiling main level, Loads of windows, 6 bedrooms (4+2), 5 bathrooms (3+2), 3 living/ family areas in main portion, 2 balconies and convenient 1 bedroom at main level. ***Basically luxury & convenience at an unbeatable price. Build with the existing approved design OR bring your own custom drawings. Zoning allows for multiple units with city approval, creating the potential to live in one and rent the others for strong income opportunities. Located in a peaceful, established community with large lots, close to downtown Cambridge, schools, shopping, the Grand River and Hwy 401 close-by. ***Lots with this level of approval*** and flexibility rarely come available - secure your spot and start building right away. Buyer or coop agent to verify all information on their own and do their own due diligence. ***Owner has already paid majority of the expenses (approx. 60k) required before starting construction- City Fees/ Permit Fees/ Architect & Engineer Fees/ Demolition & Land preparation expenses/ Capping Fees ***Detailed Drawings/ Plans can be made available upon request. (id:60365)
802 Keil Drive
Chatham-Kent, Ontario
Step Into Luxury With This Stunning, Brand New 5 Bedroom, 3 Bathroom Detached Bungalow Located In The Heart Of The Sought-After Chatham-Kent Region. Offering 3 Spacious Bedrooms And 2 Full Bathrooms On The Main Level Including A 4-Piece Ensuite In The Primary Bedroom And 2 Additional Bedrooms With A Full Bathroom In The Fully Finished Basement, This Home Provides Exceptional Living Space For The Whole Family. Featuring Hardwood Flooring Throughout The Main Living Areas, Plush Carpeting In The Bedrooms, And Elegant Porcelain Tile In The Entryway, Every Detail Has Been Thoughtfully Designed For Comfort And Style. The Modern Kitchen Is Accented With Sleek Quartz Countertops, While All Bathrooms Showcase Luxurious Granite Finishes. The Fully Finished Basement Adds Tremendous Value With A Large Family Room Complete With A Cozy Fireplace, Alongside The 2 Additional Bedrooms And A 3-Piece Bathroom. One Of The Basement Bedrooms Does Not Include A Closet, But Both Have Full-Sized Windows That Let In Abundant Natural Light. The Lower Level Is Finished With Soft Carpet Flooring For Added Warmth. Located Just Minutes From Highway 401, As Well As Nearby Schools, Parks, Public Transit, And Shopping Options, This Home Offers Unmatched Convenience. It Includes A Concrete Driveway Leading To A 2-Car Garage, With Parking Space For Up To 6 Vehicles. Currently Tenanted, The Seller Will Ensure The Home Is Delivered In Clean, Move-In Ready Condition Prior To Closing. This Is A Fantastic Opportunity You Wont Want To Miss! (id:60365)
21 Stanley Leitch Drive
Erin, Ontario
Welcome to this stunning, never-lived-in 4-bedroom, 4-bath detached home in the highly desirable Erin Glen community. This beautifully upgraded residence features 8 ft doors on the main floor, smooth ceilings, engineered hardwood flooring, and a grand double-door entry. The gourmet kitchen boasts upgraded cabinetry, a gas line for cooking, and an open-concept layout perfect for modern living and entertaining. Each bedroom includes its own private bathroom an ideal setup for families or professionals. Additional highlights include a separate side entrance, stained oak staircase with upgraded pickets, cold cellar, large basement windows offering plenty of natural light, and 200 AMP electrical service. Situated on a quiet, family-friendly street with contemporary curb appeal and premium finishes throughout, this home blends comfort, style, and functionality an exceptional opportunity to own in Erin Glen. (id:60365)
111 - 1247 Huron Street
London East, Ontario
Updated 2-Storey Townhouse Near Fanshawe College! Move-in ready and freshly updated, this home is perfect for first-time buyers, investors, or anyone seeking low-maintenance living. Enjoy a modern kitchen with new appliances, updated bathrooms, brand-new flooring, and fresh paint throughout. The main floor offers a bright living room, kitchen/dining area, and powder room, while upstairs features 2 spacious bedrooms. A finished lower level adds a versatile third bedroom, office, or rec room. Step outside to a private backyard, ideal for BBQs and relaxing. With affordable condo fees covering exterior maintenance and a prime location near Fanshawe, shopping, dining, parks & transit, this home is the complete package! (id:60365)
1467 Ouellette Avenue
Windsor, Ontario
Incredible Opportunity In Downtown Windsor! Turnkey Triplex With Endless Potential! Extensive Upgrades, Additions And Fully Renovated From Top To Bottom, This Stunning Detached Home Features 5+2 Bedrooms,3 Modern Kitchens,3 Modern Bathrooms,2 Laundry Area, Brand-New Flooring, New Energy-Efficient Windows, Modern Blinds, Pot Lights All Floors, Upgraded Electrical Panel, Freshly Painted Inside And Outside, New Appliances, New Gutter And Eavestrough Offering Style, Space, And Serious Value. Zoned CD3.5 Commercial/Residential, This Property Is Ideal For Investors, Multi-Generational Families, First-Time Buyers And Professionals Seeking A Prime Location To Live In And Rent Out For Mortgage Support. Offers The Perfect Blend Of Modern Living And Income Potential. Live Comfortably On The Second Floor While Renting Out The Main Floor And Basement Ideal Spaces For Lawyers, Accountants, Or Small Businesses. Two Income Streams Waiting For You! Located Just Minutes From Windsor Regional Hospital, Windsor/Detroit USA Tunnel, University Of Windsor/ St.Clair College, Restaurants, Hotels, Shopping Area And The Vibrant Downtown Scene In The Riverside (Detroit River) Fronting Detroit Michigan, Plus 24-Hour Bus Access At Your Doorstep. It Has A One Detached Garage And Seven Cars Can Park In The Driveway. Option To Expand Front & Back Driveways. Roof Was Changed In 2021. Please Refer To A Separate Sheet For Upgrades And Additions. Live, Rent, Or Invest This Home Offers The Flexibility And Location To Do It All. Let The Home Pay For Itself! Don't Miss Out! (id:60365)
120 Homewood Avenue
Kitchener, Ontario
Welcome to your ideal rental retreat in one of Kitcheners most desirable neighbour hoods. This beautifully maintained 3-bedroom, 3-bathroom home is tucked away on a quiet, tree-lined street that backs directly onto the scenic Iron Horse Trail. Just steps from Victoria Park, downtown Kitchener, Google HQ, LRT, schools, and amenities, this home offers the perfect balance of convenience and tranquility. Inside, the thoughtfully updated layout is ideal for professionals, executives, or families. The spacious primary suite boasts a renovated ensuite with quartz vanity, heated floors, and designer finishes. The main family bath features a deep soaker tub and quartz-topped vanity, while the elegant main floor includes refinished oak hardwood, California shutters, and an open living/dining area for entertaining. The stylish kitchen offers quartz counters, a flat-top stove, dishwasher, and a movable butcher block island, with a walk-out to a multi-level deck and a private backyard oasis. Additional conveniences include a 2-piece powder room, mudroom entry, and a partially finished basement with space for a gym or workshop. Recent upgrades include a high-efficiency furnace and AC, updated insulation, siding, eaves, and roof. Parking and ample storage are included. Available October 1, 2025. Experience executive-style living in the heart of Kitchener. *For Additional Property Details Click The Brochure Icon Below* (id:60365)
138 Concession 5 Walpole Acres
Haldimand, Ontario
Unlock the potential of this rare 53-acre parcel of flat, featuring 20 acres of usable land, ideally located and zoned for industrial development. This property has a valuable MH Heavy Industrial zoning and Offers expansive acreage with direct access to transportation routes. This property is perfectly positioned for a wide range of industrial uses distribution centers, manufacturing facilities, logistics hubs, or large-scale commercial development. Parcel is currently being used as farmland with no existing permanent structures on the property. (id:60365)
1645 Lakeshore Road
Haldimand, Ontario
Enjoy world class, unobstructed vistas of magnificent Lake Erie from the nautical inspired confines of this year round Erie Treasure. Relaxing 45-50 min. commute to Hamilton, Brantford & 403 - 20 mins W. of Dunnville - similar distance east of Port Dover's popular amenities - near Selkirk. Beautifully renovated home inside & out - offering 880sf of freshly redecorated living area, tastefully finished 9ft concrete basement-2018, 2 versatile outbuildings & 21ft pool (liner-2019) handsomely situated on 0.33ac lot abutting rear yard calming farm fields. Full length 8x22 covered deck compliments the distinct Atlantic Blue vinyl sided exterior providing the perfect venue for a morning java or rewarding late night beverage while enjoying surreal, panoramic water views directly across Lakeshore Road. Introduces open concept design highlighted with stylish kitchen sporting chic, modern white cabinetry, designer island - continuing to impressive Great room boasting cathedral ceilings, beachie accent wall, oversized lake facing window & patio door front deck walk-out - leads to tastefully updated 3pc bath & rear multi-purpose room (possible bedroom) housing convenient main level laundry station segueing to basement staircase. Incredibly sized primary suite highlights lower level incs roomy guest bedroom, gorgeous new 4pc bath-2024 & utility room. Extras- luxury vinyl flooring (both levels), p/g furnace/AC-2018, all appliances, LED lighting, UV water purification, owned water heater, 100 amp hydro/wiring/plumbing/insulation-2018, spray foam bulk-heads, 2000 gal cistern, 2000 gal holding tank, rigid gazebo set on treated wood entertainment deck & 13.6 KW p/g generator. A genuine "Lake Escape" (id:60365)
28 Barons Avenue S
Hamilton, Ontario
Welcome to this beautifully maintained corner-lot home that truly breathes pride of ownership. From the carefully manicured hedges that frame the property to the thoughtful updates throughout, every detail has been designed with care and attention. This fully brick 5-bedroom, 3-bath home offers the perfect blend of character, functionality, and modern upgrades. The Top 5 Reasons to Love this Home Include: 1. IN LAW SUITE: in-law suite featuring 2 bedrooms, a private side entrance, and its own washer and dryerperfect for independent living. In addition, theres a washer and dryer rough-in conveniently located on the main floor near the front entrance, making it simple to set up a second laundry space. 2. FUNCTIONAL AND UNIQUE LAYOUT: With 5 bedrooms and 3 full bathrooms (one on each level), including a main floor bedroom and bath, this home offers unmatched flexibility. The apartment-style basement with separate entrance creates in-law suite potential. 3. MOVE IN READY: From the updated floors, trim, and baseboards to updated bathrooms, quartz counters, porches, every detail has been refreshed. 4. DETACHED GARAGE AND AMPLE PARKING: Enjoy the convenience of a separate garage, plus 2 private parking spots. A standout feature and rare find for the area is the abundance of street parking off the side to make sure your guests are never struggling to find a spot when visiting. 5. IDEAL MULTIGENERATIONAL HOME IN A PRIME LOCATION: Whether for extended family or those who want private living spaces under one roof, the setup is perfect for multigenerational living. Plus, youre a quick drive to the Red Hill access, Eastgate Mall, and major highways (QEW, 403, 407), with trails, Confederation Park, and the waterfront nearby. Were excited to share this incredible home with you and cant wait for you to see it in person! (id:60365)
366 Franklin Road
Hamilton, Ontario
Step inside 366 Franklin Road and feel the warmth of a home thats been designed for both family living and everyday convenience. Tucked away on the Central Mountain, this five-level backsplit gives you the space to spread out while keeping everything within reachschools, Limeridge Mall, the recreation centre, the LINC, and transit are just minutes away. Inside, natural light pours into the living room and family room, highlighting the oak stairs and gleaming hardwood floors. With three bedrooms and three full bathrooms, theres room for everyone to have their own space. The lower level adds flexibility with a second kitchen and full bath, offering potential for an in-law suite or private guest space. When its time to gather, the oversized recreation room makes entertaining easy, and sliding doors open to a spacious backyard, ready for summer BBQs and family fun. With three-car parking and thoughtful updatesincluding a new heat pump (2024), roof (2016), and furnace (2016)this home blends comfort, practicality, and potential. (id:60365)
139 Pugh Street
Perth East, Ontario
Welcome to 139 Pugh Street A duplex offering flexibility, privacy, and strong investment potential. Thoughtfully crafted by Cailor Homes, this property features a functional layout perfect for families or investors. The main unit includes 3 bedrooms and 3 bathrooms, with upscale touches like flat ceilings, a designer kitchen with an oversized island, dual vanity and glass shower in the ensuite, and a spacious walk-in closet. The lower unit offers 2 bedrooms and 1 bathroom, with its own separate entrance and mechanicalsideal for extended family, guests, or tenants. Backing onto forest, you'll enjoy rare backyard privacy in the growing community of Milverton. Compared to similar homes in nearby urban centres, 139 Pugh delivers unmatched space, style, and value. Live in one unit, rent both, or create a multi-generational setupthis home gives you options! (id:60365)
186 Cedardale Avenue
Hamilton, Ontario
STILL TO BE BUILT This stunning custom home will soon rise in a well-established, mature Stoney Creek location. Designed with todays modern lifestyle in mind, it features 4 spacious bedrooms and 3.5 baths. The open-concept main floor layout offers a private office space, a convenient mudroom/laundry room, and a large kitchen that flows into the family and dining areas. Step outside to a generous covered rear porch overlooking a pool-sized backyard perfect for relaxing or entertaining. The home also includes a separate entrance to the basement, providing the flexibility for an in-law suite, multi-generational living, or a basement apartment for additional income. Floor plans can be modified to suit your specific needs, ensuring the home is tailored to you. Located close to schools, parks, and shopping, this property combines a desirable community setting with modern functionality. Subject to final severance approvals. (id:60365)

