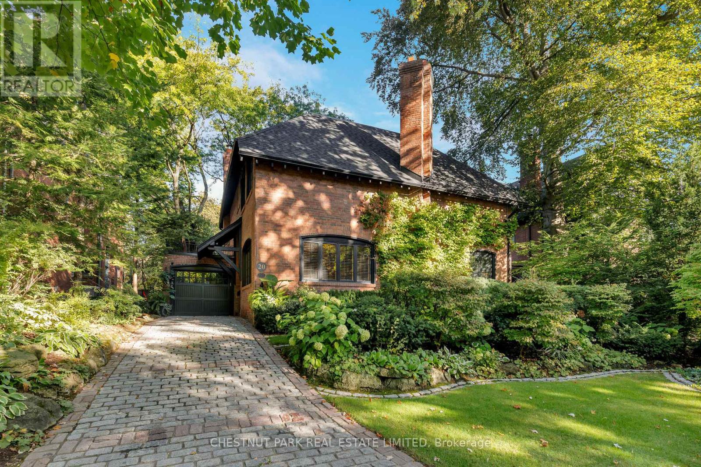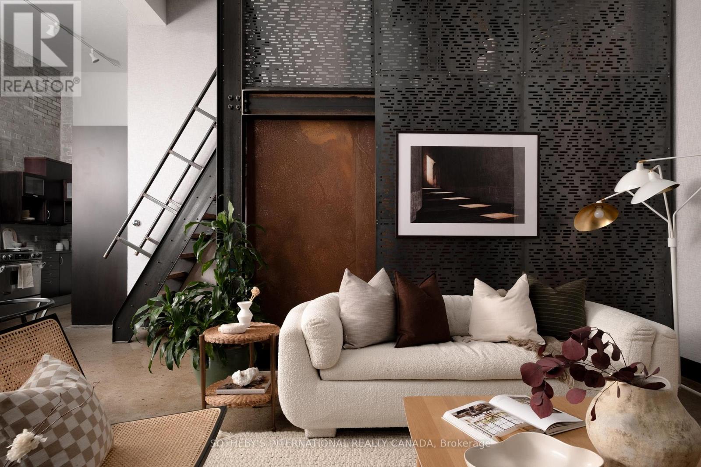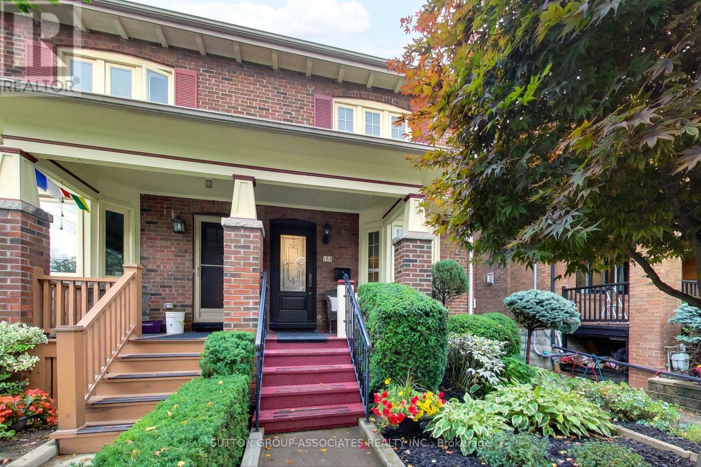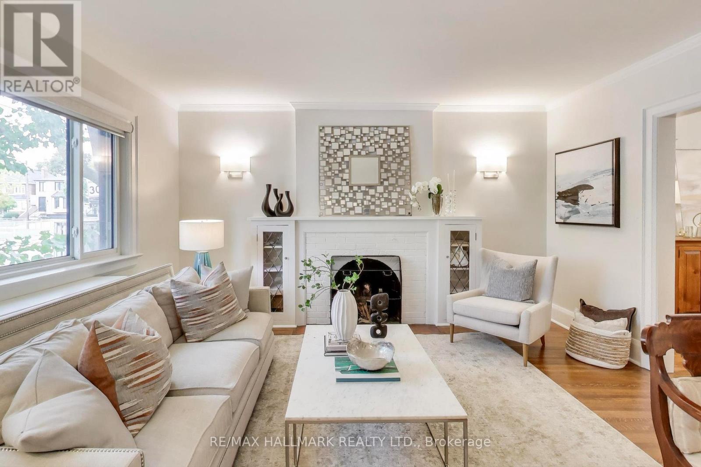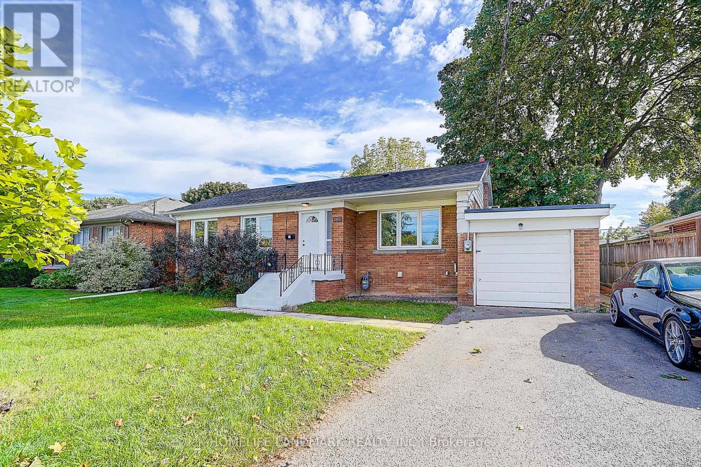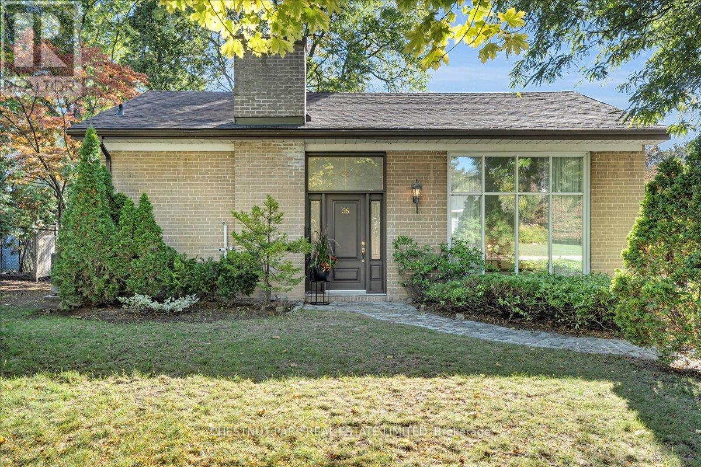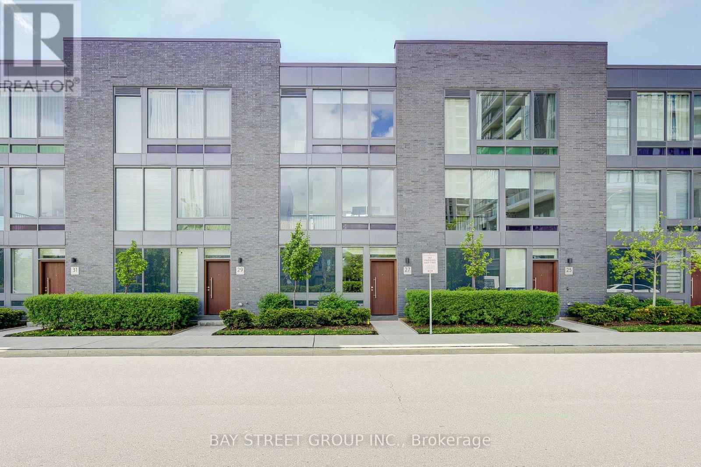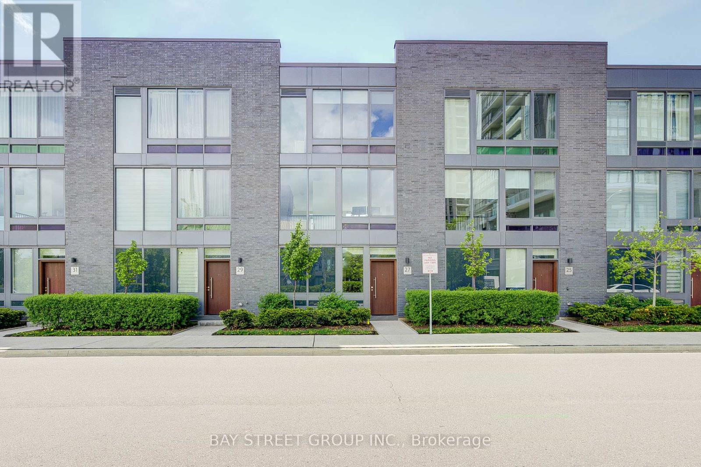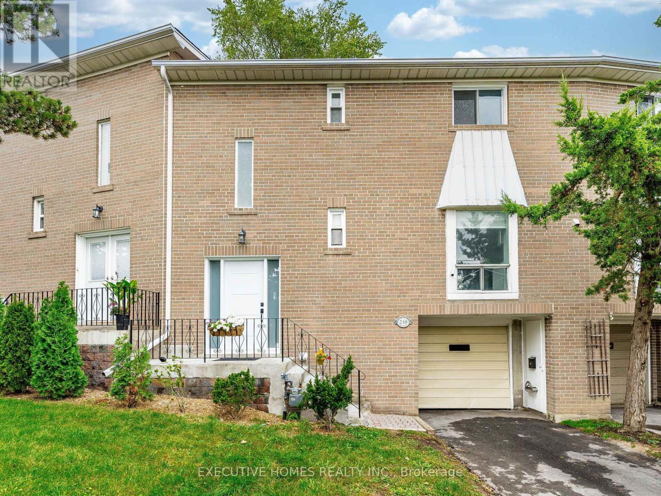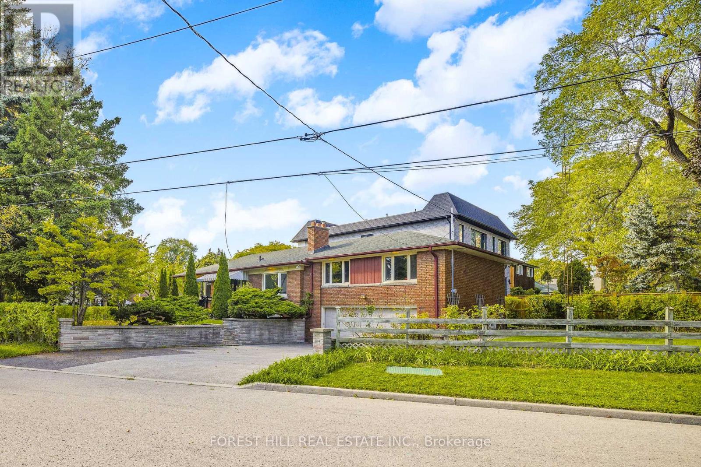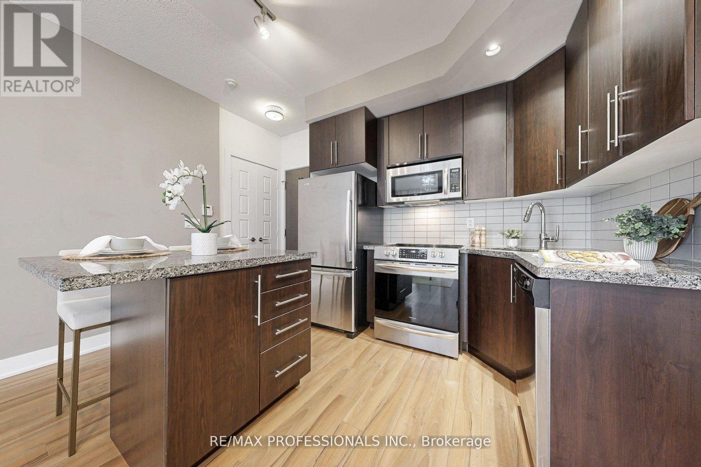20 Mckenzie Avenue
Toronto, Ontario
Welcome to 20 McKenzie Avenue, a timeless gem in prestigious South Rosedale. Built in 1908, this stately home blends historic charm with modern comfort, offering a warm and sophisticated lifestyle in one of Toronto's most coveted neighbourhoods. Set back gracefully from the street, the property is framed by mature trees, landscaped gardens with beautiful southern exposure, and a private cobblestone drive with garage, featuring classic design with sophisticated curb appeal. Inside, the main floor flows beautifully through bright, well-proportioned rooms. The formal living room features hardwood floors, a wood-burning fireplace, and large windows overlooking the garden and flagstone patio. The updated, eat-in kitchen offers abundant cabinetry and counter space, opening to a formal dining room with French doors that open onto the wonderful private garden - perfect for entertaining or relaxed family dinners. A cozy, wood-panelled family room/library with built-in bookcases and a gas fireplace provides a comfortable retreat for reading or quiet evenings. Upstairs are three spacious bedrooms, including a primary suite with vaulted ceilings, walk-in closet as well as a wall to wall closet and a luxurious 5-piece ensuite. Skylights fill the second floor with natural light, creating a bright, airy atmosphere. The finished lower level includes a large recreation room with a gas fireplace and built-ins, a guest or nanny suite, 4-piece bathroom, a wine cellar, an extra-large laundry room, a tool/work room, and ample storage throughout. Ideally located, this exceptional home is steps from the TTC, walking distance to Branksome Hall and other top schools, and offers easy highway access with a quick drive to downtown Toronto. 20 McKenzie Avenue combines historic elegance and modern comfort in a coveted Rosedale address. (id:60365)
204 - 264 Seaton Street
Toronto, Ontario
Set within the former Evening Telegram building, this two-storey loft distills the essence of authentic industrial architecture - open yet intimate, expressive yet quiet, designed to live and work with effortless intention. The main floor's open configuration integrates the primary bedroom and ensuite, an adaptable lounge area, and a mezzanine alcove ideal for reading or listening. Polished concrete and patinated steel establish the architecture's quiet presence, tempered by the warmth of the open bedroom's custom Brazilian cherry headboard and integrated closets. The ensuite bathroom extends this sense of retreat - a space of calm material contrast, where veined marble, perforated metal, and radiant floors frame a hydro-thermo tub, a glass enclosed shower, and a double vanity with integrated lighting -shaping an atmosphere that feels both grounded and restorative.Above, the kitchen, dining, and secondary living area flow together with ease. A skylight draws natural light across brick, black tile and steel, creating texture and warmth. The sculptural Ortal fireplace anchors the space, lending to a contemporary, yet timeless design. And the polished concrete floors, connect this level to the character and calm of the space below. A second bedroom and full bathroom complete the space, offering flexibility for guests, creative work, or quiet retreat. Connected by a spiral staircase, each level has its own independent access, allowing the loft to move seamlessly between residential and creative use. A private rooftop terrace offers an outdoor escape and parking is also included, a rarity within this intimate heritage conversion. Designed for modern living and creative work, this loft finds balance between past and present - a space defined by light, material, and a quiet sense of purpose. (id:60365)
163 Maplewood Avenue
Toronto, Ontario
From the moment you arrive, the manicured curb appeal sets the tone for this meticulously renovated Humewood home. The expansive open-concept main floor was gutted and transformed for modern living, with in-floor heating on the upper two levels providing even, comfortable heat. Restored wood trim blends seamlessly with wide plank hardwood floors, while a gas fireplace anchors the living space and the natural flow makes hosting gatherings effortless. At the heart of the home is a fully loaded, U-shaped kitchen with Cambria counters, marble backsplash, stainless steel appliances, soft-close cabinetry, and a breakfast bar - the perfect spot for cooking, morning coffee, or family catch-ups. The lower level extends living space with a bright rec room, storage, laundry, and a spa-like bath with heated floors. With extensive mechanical upgrades and an oversized garage, this home combines classic beauty with worry-free living just steps to St. Clair West shops, cafes, Wychwood Barns, Saturday Farmer's Market, Humewood PS and Cedarvale Ravine. (id:60365)
197 Greer Road
Toronto, Ontario
This one checks all of the boxes: Main Floor Powder Room, Main Floor Family Room addition with 2 skylights, Detached 3 + 1 Bedrooms with over 2450 sq ft of living space, 3 baths, , Open Concept Kitchen with Centre Island, Stunning Backyard with Gib-San Inground concrete pool & Badu Jet system (2025), Outdoor Cabana (2025), Unbeatable Location Steps to Yonge St and Avenue Road. Zoned for John Wanless P.S.+ Lawrence Park Collegiate. Large Basement Waterproofed (2023), Main Roof Replaced (2024), Gas Fireplace (2025), Boiler/Tankless Hot Water System (2024), 2 Mitsubishi Air-Conditioners, Composite Porch with Stone Steps (2020) (id:60365)
181 Searle Avenue
Toronto, Ontario
Discover a rare gem in Toronto: a beautifully maintained bungalow on an expansive south-facing lot (63' x 115'), perfect for sun-drenched days and future possibilities. Step inside to find a move-in-ready main floor, featuring a freshly painted interior and a stylish, upgraded kitchen. The incredible value of this home lies below, with a legal 3-bedroom, 2-bathroom basement apartment that is already generating solid income at $1,750/month. For investors seeking even higher returns, the rent can be significantly increased by including the two current storage rooms. This versatile property can be purchased with the reliable tenants in place or with a vacant basement for your own use. This is more than a houseit's a smart financial move. (id:60365)
36 Tangmere Road
Toronto, Ontario
Nestled on a tranquil, tree-lined street in Banbury-Don Mills, this bright and unique bungalow captures both charm and potential. The two-storey (13'11") living room feels open and bright, with a large picture window letting in generous natural light. Just off the living room, a solarium / family room with skylights becomes a sunlit haven ideal for lounging, plants, or casual dining. It flows seamlessly out to a private patio and lush backyard, giving you that warm cottage in the city feel. The main level also offers a flexible bonus room (office or guest bedroom) with its own walk-out to garden and a full adjacent bathroom. Upstairs you'll find three comfortable bedrooms and a full bath, each space ready for your personal design touches. Outdoor spaces include both an upper deck and an interlocked lower space, ideal for entertaining, relaxing, or kids at play. Move in and enjoy as is, update to your taste, or build new among many recently rebuilt homes on this desirable street. Located just steps to Banbury Community Centre and Tennis Club, Bond Park, and close to beautiful trails including Don Mills Trail, Talwood Park, and Duncairn Park. Walking distance to the library, Shops at Don Mills, and Edwards Gardens. Top public schools include Rippleton P.S., Denlow (French Extended), Dunlace (French Immersion), Windfield, and St. Andrew. York Mills Collegiate and several top private schools such as TFS, Crescent, Crestwood, La Citadelle, WillowWood, Hawthorn, and Metamorphosis Greek Orthodox School. Easy access to Hwy 401 and 404. (id:60365)
27 Sonic Way
Toronto, Ontario
This luxury 3-bedroom townhouse features 9-foot smooth ceilings throughout. Sunlight pours in through floor-to-ceiling windows showcasing park views. The open-concept kitchen impresses with custom cabinetry, stone slab countertops, and an oversized island. The ground-level suite offers heated floors, a kitchenette, private washroom, and separate entrance - ideal for guests or rental income. Enjoy direct garage access from the foyer. Premium condo amenities include a gym, sauna, game rooms, and rooftop barbecue area. The location can't be beat - walkable to the future Crosstown LRT and TTC hub. Surrounded by parks and shops, it's minutes from the DVP, 401, Science Centre, and Museum. (id:60365)
27 Sonic Way S
Toronto, Ontario
This luxury 3-bedroom townhouse features 9-foot smooth ceilings throughout. Sunlight pours in through floor-to-ceiling windows showcasing park views. The open-concept kitchen impresses with custom cabinetry, stone slab countertops, and an oversized island. The ground-level suite offers heated floors, a kitchenette, private washroom, and separate entrance - ideal for guests or rental income. Enjoy direct garage access from the foyer. Premium condo amenities include a gym, sauna, game rooms, and rooftop barbecue area. The location can't be beat - walkable to the future Crosstown LRT and TTC hub. Surrounded by parks and shops, it's minutes from the DVP, 401, Science Centre, and Museum. (id:60365)
210 - 55 Rameau Drive E
Toronto, Ontario
Renovated 3-Bed Townhome with Private Garage, 3-Car Parking & Premium Finishes! Welcome to 210-55 Rameau Drive, a beautifully renovated townhome in the heart of Hillcrest Village, one of North York's most sought-after communities. This spacious 1,400 Sqft, 3-bedroom, 2-bathroom home features a custom open-concept kitchen, elegant crown moldings, a plaster mantle fireplace, and an updated full bathroom. Enjoy the rare convenience of a private garage and a driveway that fits 3 cars a standout feature in the area. The private backyard opens directly to a shared green space, offering the perfect setting for outdoor relaxation. Located just minutes from AY Jackson SS, Seneca College, Fairview Mall, TTC, GO Train, subways, and major highways. A turnkey home offering location, comfort, and style move in and enjoy! (id:60365)
11 Dewbourne Avenue
Toronto, Ontario
**Captivating residence/exquisite estate--Classic Elegance--This magical home has been meticulously cared for, remodeled/upgraded, and maintained by its owners--Classic/charm centre hall design offers spaces of refined and elegant comfort--5,511 sq.ft (3 storey) + 1,007 sq.ft (basement)---total 6,518 sq.ft of luxurious--where every impeccable detail has been carefully crafted and preserved. The grand principal rooms are designed for both elegance and comfort, a formal dining room and a living room with marble mantle fireplace. The functional gourmet kitchen is equipped with built-in appliances (Sub-Zero/Wolf brand), custom cabinetry & granite countertops. The adjoining family/sun room features a HEATED LIMESTONE floor and 16 ft high glass ceilings, allowing natural sunlight and French doors walkout to south exposure private garden. Upstairs, the hand-carved antique pine paneled library elaborates a story of this home, perfect for versatile use such as 2nd family room and adjoining a mahogany paneled office for a private space. The primary bedroom offers a dressing room, 6 pcs ensuite. The family gym on 2nd floor offers a 18 ft high ceiling with skylights for convenience and comfort. On 3rd floor, the additional all 3 bedrooms provide their own private ensuites, closets, and feature a 3rd furnace and 2nd laundry area. The lower level offers an entertainment room, music and studio room, wine cellar with climate control. Outside, the landscaped lush garden features cheerful trees for privacy and relaxation, and a heated driveway for 5 vehicles, and 2 cars in garage. Surrounded by top ranking private and public schools-UCC/BSS/Havergal College/Forest Hill Junior & Senior PS & Forest Hill CI. A short walk brings you to Forest Hill Village with shops, restaurants & cafes, minutes to sunway station, hwys & more! (id:60365)
18 Irvington Crescent
Toronto, Ontario
**Welcome to Lucky number "18" Irvington Crescent ------- Hollywood PS and Earl Haig SS Schools -------"RARE-FIND" & Unmatched South, East, West facing(unique exposure with great potential of rebuilding) ----- Highly favorable--oversized Land(total 8040.63 sq. ft. )---**Great Potential Opportunity** for discerning prospective buyers to live-in and Investor to rent-out and potential luxurious custom-built home****This home has been loved/meticulously maintained by its owner for over 50years****This home provides 1,723 sq. ft(main floor as per mpac)----for **4**bedrooms(spacious) and 2washrooms on main floor, and fully finished basement with a separate entrance**offering a formal living, dining room with hardwood flooring, updated European large window and eat-in/family size kitchen for family's daily gathering. This spacious, bright 4 bedrooms on main floor feature abundant natural sunlight and airy atmosphere with hardwood flooring. Lower level, the fully finished basement offers a recreation room and rough-in kitchen area, 3pcs bathroom. This separate entrance to a finished basement offers potential income opportunity($$$$).The generous land size(total 8040.63 sq. ft.) provides a good investment opportunity-----UNIQUE combination of the home to live-in now or renot-out or redevelop in the future. This home is nestled within a highly sought-after neighbourhood and excellent schools, lush parks, and strong community family-oriented spirit, ensuring a lifestyle of comfort, convenience, and prestige.-----------Updated """S-P-A-C-I-O-U-S"""4(Four) Bedrooms+1Bedroom/2 Kitchens(Main Floor+Rough-In Kitchen Basement), and Separate Entrance To Spacious Basement/Move-In Condition Bungalow (id:60365)
1601 - 28 Linden Street
Toronto, Ontario
Welcome to the award-winning James Cooper Mansion by Tridel, where historic charm meets modern living in one of Torontos desirable downtown neighbourhoods. This well-laid-out 1-bedroom, 1-bathroom condo offers a functional floor plan with a spacious living and dining area that walks out to the balcony, perfect for enjoying your morning coffee or evening unwind. The unit includes 1 Parking Spot, a 4-piece bathroom, Granite counters and stainless steel appliances in the kitchen, and a locker, providing both comfort and convenience! Ideally located just steps from the vibrant shops and restaurants of Bloor Street, a short walk to Yorkville, steps to Sherbourne Subway Station and the scenic trails of Rosedale Ravine Lands Park and easy access to the DVP! Whether you're commuting, shopping, or simply exploring the city, everything is right at your doorstep. Residents of this beautiful, well-managed building enjoy exceptional amenities, including a fully equipped gym, stylish party room with kitchen, billiards lounge, media room, and 24-hour concierge service. This move-in-ready unit is ideal for first-time buyers, young professionals, or investors seeking a prime downtown address. Don't miss your chance to own in this iconic and beautifully restored Toronto landmark! (id:60365)

