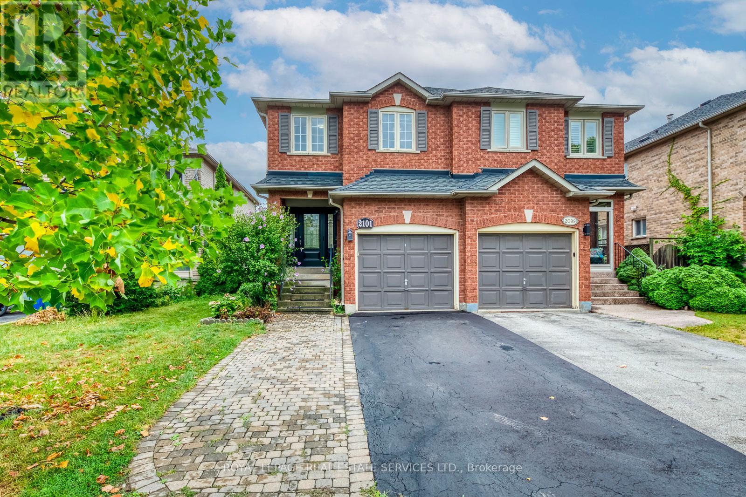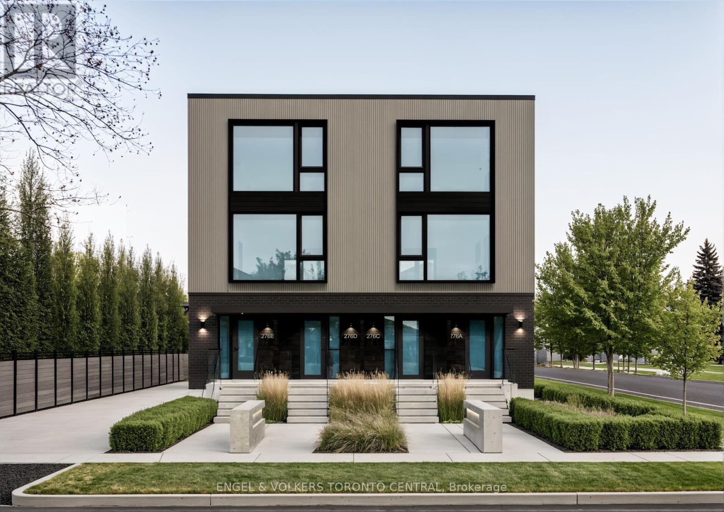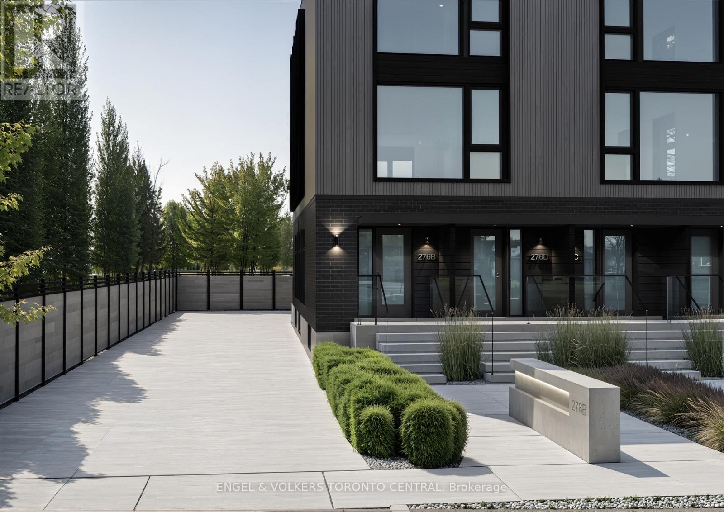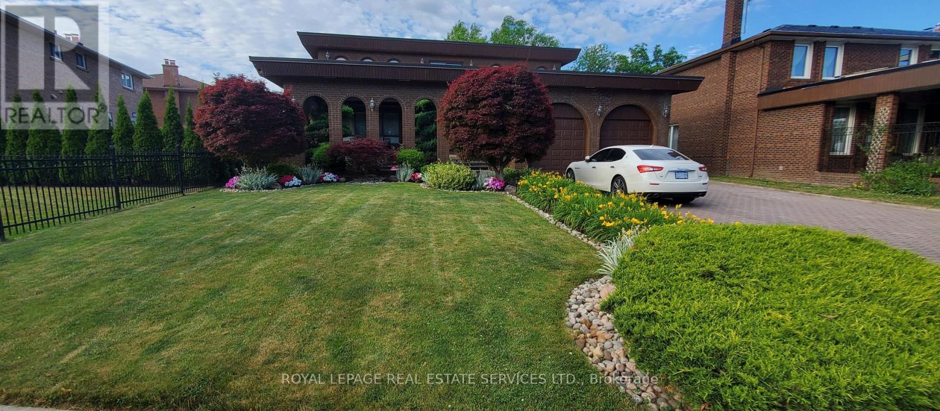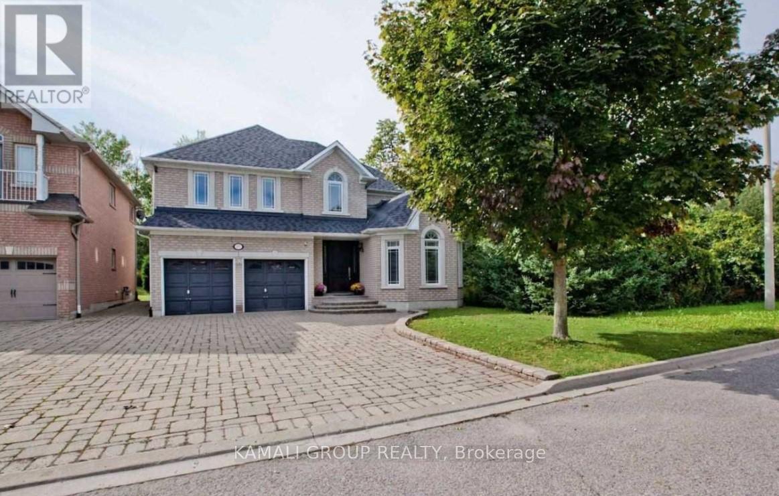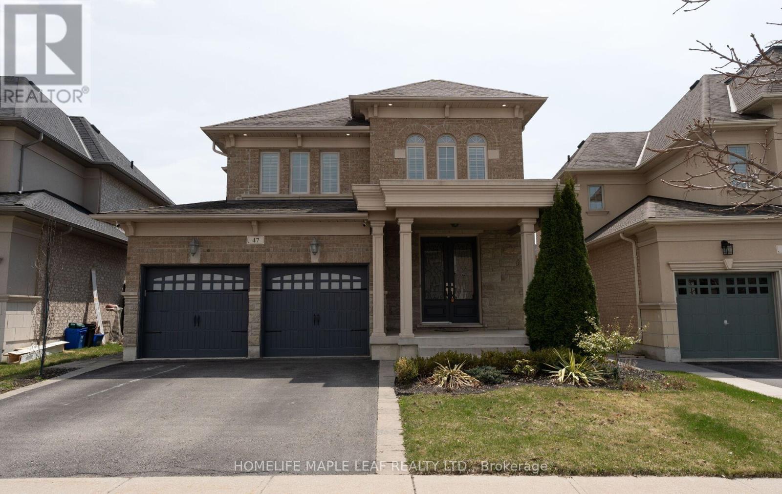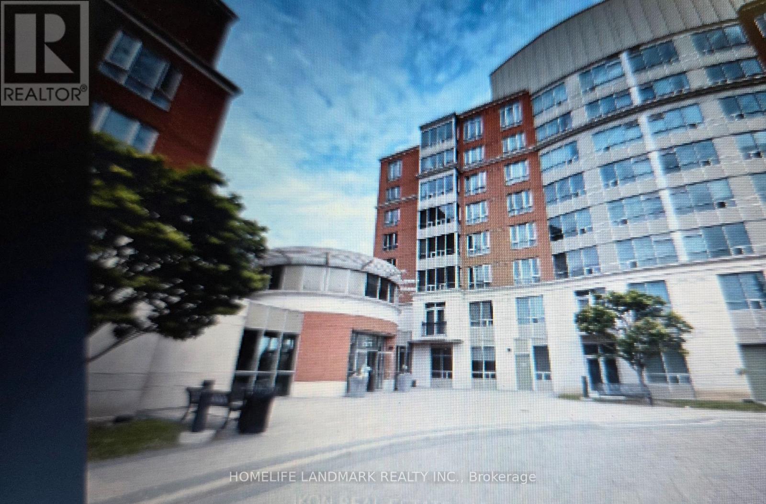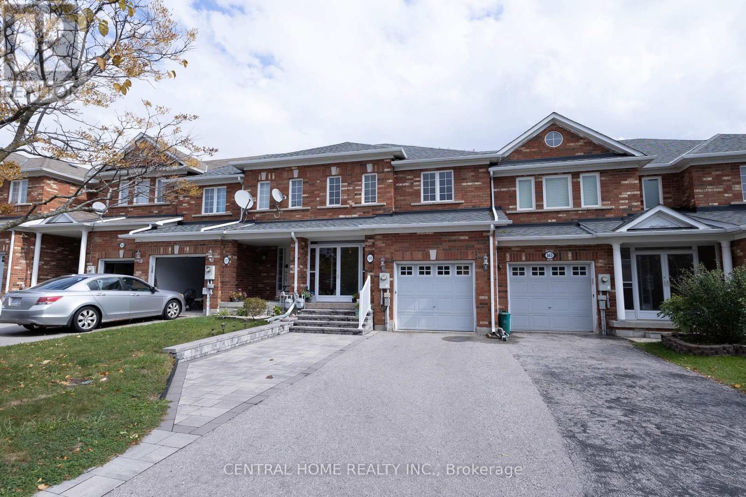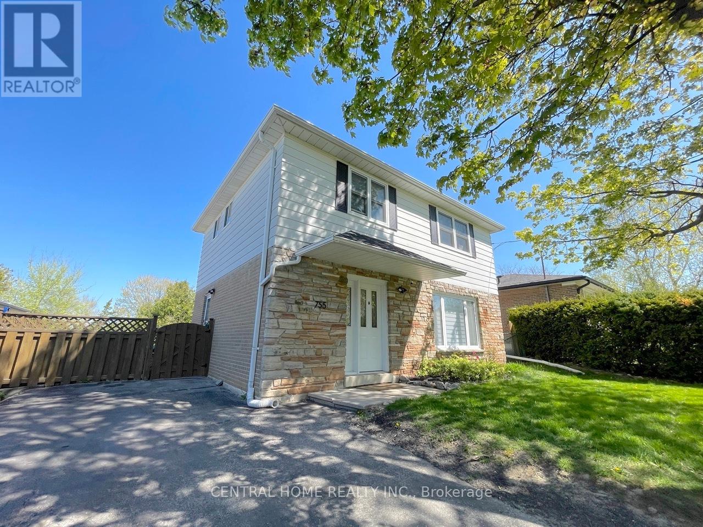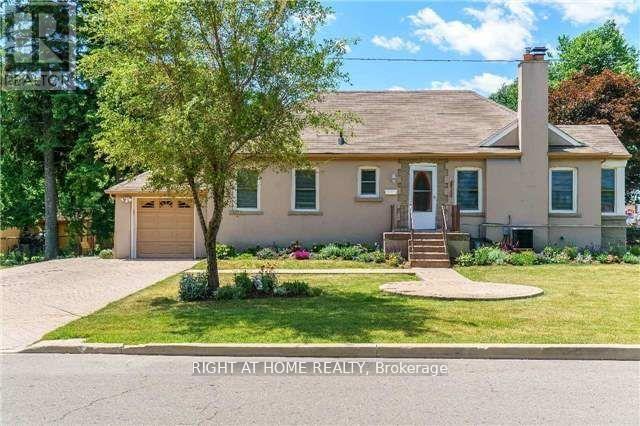2101 Shady Glen Road
Oakville, Ontario
Nestled in the highly sought-after Westmount community, this beautifully updated semi-detached home combines comfort, style, and convenience. Featuring 3 spacious bedrooms and 3 bathrooms, this freshly painted home is thoughtfully laid out with bright, inviting living spaces.The primary suite boasts a full walk-in closet and a private ensuite, while the large, private backyard offers the perfect retreat for summer gatherings, complete with a low-maintenance shed and professionally landscaped front and back yards. Recent updates include a new air conditioner (2023) and a washer replaced in 2025, giving you peace of mind for years to come.Located just steps from top-rated schools, scenic trails, parks, and shops, this home offers the best of Westmount living in a cozy and welcoming setting. (id:60365)
155 Tavistock Road
Toronto, Ontario
*POTENTIAL*POTENTIAL*POTENTIAL* !! DUPLEX !! TRIPLEX !! 4-PLEXX !! Unique Property 3755 Sq Ft With 2142 Sq Ft Above Ground - Great Home For Entertaining With Room To Grow - Granite Floor In Foyer, New Laminate In Bsmt, New Roof, Fantastic Natural Light, Basement Water Proofed, Covered Patio With Patterned Concrete And Much More. (id:60365)
276 Lanor Avenue
Toronto, Ontario
SOUTH of EVANS - Renowned Canadian Developer Tera Vie Developments. Experience Modern Luxury, Sun-Filled, Custom-Built Homes. Four Individual Units. Unit A, Unit B, Unit C & Unit D of 276 Lanor Avenue, Etobicoke. Each including Open-Concept Gourmet Chefs Kitchen Seamlessly Connects To A Spacious Dining Area, Perfect For Entertaining. Breathtaking Residences Offering; Three Bedrooms, Including A Primary Suite With A Spa-Inspired Ensuite And An Additional Four-Piece Bathroom For Family And Guests. The Main Floor Features A Convenient Two-Piece Powder Room, Complemented By Soaring 9 Foot Ceilings & A Home Office Workspace. The Units Vary From A Private Garden Oasis Terrace Walkout Or A Private Balcony Soaking The Rising Morning Sun While Enjoying Your Coffee. Enjoy The Convenience Of Included Surface Parking. Active Lifestyle With Access to Multiple Parks, Including the Scenic Wimbrel Point, Colonel Samuel Smith Park, and Lakeshore Park. Perfect Your Swing at the Prestigious Toronto Golf Club. Located just minutes away from the Prestigious Etobicoke Yacht Club. Benefit From Seamless Connectivity to the Gardiner Expressway and Highway 427, Ensuring Effortless Travel. Indulge in Premier Shopping at Sherway Gardens, Just Minutes Away. Families Will Appreciate the Convenience of Nearby Daycare Centers, Schools & Colleges for All Ages From Toddlers to Adult Leaners. Commuting Is a Breeze With TTC and Go Transit Just Steps Away.. (id:60365)
D - 276 Lanor Avenue
Toronto, Ontario
SOUTH of EVANS - Renowned Canadian Developer Tera Vie Developments. Experience Modern Luxury In This Sun-Filled, Custom-Built Home. Open-Concept Gourmet Chefs Kitchen Seamlessly Connects To A Spacious Dining Area, Perfect For Entertaining. This Stunning & Breathtaking Residence Offers Three Bedrooms, Including a Primary Suite With a Spa-Inspired Ensuite And An Additional Four-Piece Bathroom For Family And Guests. Home/Office Workspace Den for Your Convienience. Main Floor Features a Convenient Two-Piece Powder Room, Complemented By Soaring 9-Foot Ceilings with Open Concept Living & Family Rooms, Perfect for Happy Infinite Memories . Enjoy Your Morning Coffee On Your Private Balcony Soaking The Rising Morning Sun and the Convenience Of Included Surface Parking. An Active Lifestyle Enbraces nearby access To Multiple Parks, Including The Scenic Wimbrel Point, Colonel Samuel Smith Park And Lakeshore Park. Perfect Your Swing At The Prestigious Toronto Golf Club, Located just minutes away from the Prestigious Etobicoke Yacht Club. Benefit From Seamless Connectivity To The Gardiner Expressway and Highway 427, Ensuring Effortless Travel. Indulge in Premier Shopping at Sherway Gardens, Just Minutes Away. Families Will Appreciate the Convenience of Nearby Daycare Centers, Schools & Colleges for All Ages From Toddlers to Adult Leaners. Commuting Is A Breeze With TTC and GO Transit Just Steps Away. (id:60365)
44 Wigwoss Drive
Vaughan, Ontario
My childhood home located in Woodbridge, Ontario, Canada was built approximately 50 years ago, and is now for sale. This residence was built with love, elegance, and charm. Enjoy this beautifully landscaped lot while swimming or relaxing by the pool surrounded by beautiful flowers. This property boast a large irregular lot with dimensions of 271 feet deep, 215 feet deep, 101 feet rear and a frontage of 58 feet. A must see! (id:60365)
Bsmt - 175 Estate Garden Drive
Richmond Hill, Ontario
MOVE IN NOW! Spacious 2 Bedroom Basement Apartment With Parking! High Demand Neighborhood In The Oak Ridges Community, Backing Onto Scenic Green Space! Large Eat-In Kitchen Includes Dishwasher, Open Concept Living & Dining Room, Above-Grade Windows, High Ceilings & Pot Lights Throughout. 2 Bedrooms With Closets, 4 Pc Bathroom, Ensuite Private Washer & Dryer, Separate Entrance, 1 Parking Spot Included. Mins To Yonge St, Lake Wilcox, Shopping at Farm Boy & No Frills, Coffee Shops & Restaurants, Bond Lake Walking Trails & Parks, Hwys 404 & 400 (id:60365)
47 Stanton Avenue
Vaughan, Ontario
Available for immediate lease, this exceptional 4 plus 1 bathroom executive residence nestled in the prestigious Cold Creek Estates offers over 3,500 square feet of refined living space with hardwood flooring and smooth 9-foot ceilings throughout. The main level showcases an elegant formal dining room, a sunlit great room with a gas fireplace, and a gourmet kitchen complete with granite countertops, premium cabinetry, stainless steel appliances and a walk-in pantry. The expansive primary suite offers a walk-in closet and a luxurious ensuite with a double vanity, soaker tub and glass-enclosed shower. The professionally finished lower level extends the living space with a spacious recreation area and an additional room ideal for a home office, gym or guest suite. The landscaped backyard features an interlocked patio and a custom outdoor kitchen with a built-in barbecue, side burner, fridge and sink, perfect for entertaining. Located near Highway 400, Vaughan Mills, a sought-after school area, parks and trails, this home is ideal for corporate relocations, insurance placements, newcomers, and families between homes, with pets considered. Lease terms and move-in dates are flexible with a 6-month minimum. (id:60365)
211 - 7363 Kennedy Road
Markham, Ontario
Well Maintained Building. Functional layout , 2 Split Bedrooms + Solarium, 2 Bathrooms, Master Bedroom with 5-pc. Ensuite, Modern Kitchen with Granite Countertop and Stainless Steel Appliances, 24-hour Concierge. Close to School, Public Transit, Restaurant, Liberty Community Centre, Supermarket, Pacific Mall and all amenities etc. (id:60365)
165 Manorheights Street
Richmond Hill, Ontario
2 Story Freehold Townhouse At Elgin Mills/Leslie Situated in a prime Richmond Hill location, Just minutes from Richmond Green High School and Redstone Public School . Hardwood Flooring Throughout. This beautiful freehold townhouse offers approximately 1,800 square feet of living space (not including the fully finished basement) Spacious Master Br With Walk-In Closet & 4 Pcs Ensuite. Kitchen With Breakfast Area Overlooking The Backyard and perfect for outdoor gatherings. Open Concept Finished Basement With 3 Pcs Bath. Long Driveway With No Sidewalk For Extra Parking. Easy Access To 404, Elgin Mills, Costco, Home Depot, Banks, Parks And Many Restaurants In The Area. (id:60365)
5 Angus Glen Boulevard
Markham, Ontario
Luxury Living in Prestigious Angus Glen Welcome to this beautifully updated 4-bedroom executive residence, nestled in one of Markhams most coveted communitiesjust steps from world-class golf courses and top-ranked schools (Fraser Institute rated 9.0+).Newly renovated in 2025, this timeless brick estate offers Modern upgrades including new flooring, modernized bathrooms, designer light fixtures, and much more. Move-in ready and filled with sophisticated charm, the home delivers both elegance and everyday comfort.The expansive main floor boasts a sun-filled family room with soaring floor-to-ceiling windows, offering tranquil views of the professionally landscaped backyard and spacious deckstunning in every season. The bright, functional kitchen features a generous eat-in breakfast area, perfect for both casual family meals and upscale entertaining.Retreat to the luxurious primary suite, complete with a large walk-in closet and a spa-inspired 5-piece ensuite that feels like a private getaway.Ideally located just minutes from Angus Glen Golf Club, community centres, scenic parks, and top-tier schools including Pierre Elliott Trudeau High School and St. Augustine Catholic High School. Enjoy the convenience of nearby upscale grocery stores, boutique shopping, transit, and all essential amenities.This is a rare opportunity to own a distinguished home in the heart of prestigious Angus Glen. (id:60365)
755 Botany Hill Crescent
Newmarket, Ontario
Welcome To This Exceptional Newly Upgraded Family Home, Ideally Located On A Mature, Tree-Lined Crescent. Perfectly Positioned Close To Schools, Shopping Centres, And All Essential Amenities Enjoy A Bright And Functional Eat-In Kitchen With Sun-Filled Southern Exposure. The Open-Concept Kitchen, Living And Dining Areas Feature Recently New Hardwood Floors, Updated Trims, Modern Pot Lights, Separate Stacked Laundry Set, A Fireplace On A Giant Quartz Wall Panels, And A Stylish 2-Piece Powder Room With Quartz Countertop. Upstairs Offers More Newer Hardwood Flooring Throughout, An Updated 4-Piece Bathroom, And A Spacious Primary Bedroom With A New "Wow" 4-Piece Ensuite Perfect For Relaxation! The Finished Basement Provides Additional Living Space With Newer Vinyl Flooring, Ample Storage/Bedrooms, 3-Piece Bathroom, Separate Laundry Set, Functional Kitchen, And A Walk-Out To An Expansive Fully Fenced Backyard. Enjoy A Professionally Landscaped Patio Ideal For Entertaining Or Relaxing Outdoors. This Move-In Ready Home Combines Charm, Modern Upgrades, And A Fantastic Location. Don't Miss Your Chance To Own In This Sought-After Neighbourhood! (id:60365)
2913 Kingston Road
Toronto, Ontario
Beautiful 2 Bedroom Renovated Basement Available For Rent. Right Next To The Scarborough Bluffs. Great For Small Families Or Couples. Spacious Open Concept Layout. Modern Kitchen With All Appliances And Potlights. Plenty Of Light Across The Spacious Living, Dining, Kitchen & Bedrooms. Walking distance to TTC, Go Train, Gym, Grocery Stores, Restaurants, Schools, hospital, and Parks. Separate Entrance, Shared Laundry & 2 Parking Spots. Steps To TTC, Schools, Stores, Parks, Arena, Library, Shopping Malls, Places Of Worship. Walk To Lake Ontario & 10 Minutes To Woodbine Beach Or Scarborough Bluffs. (id:60365)

