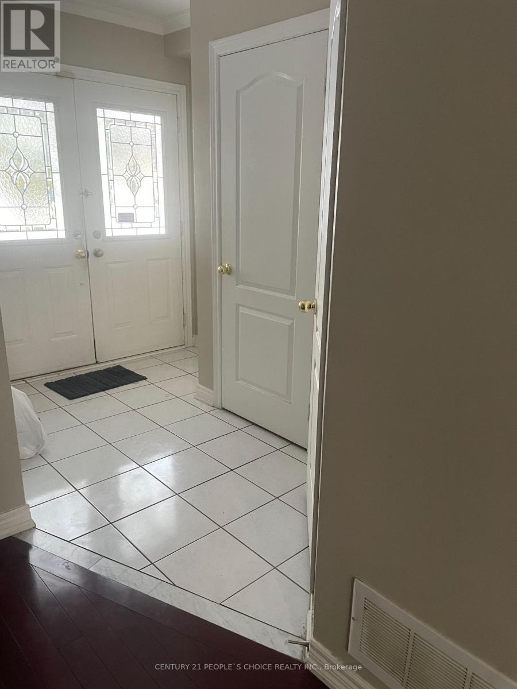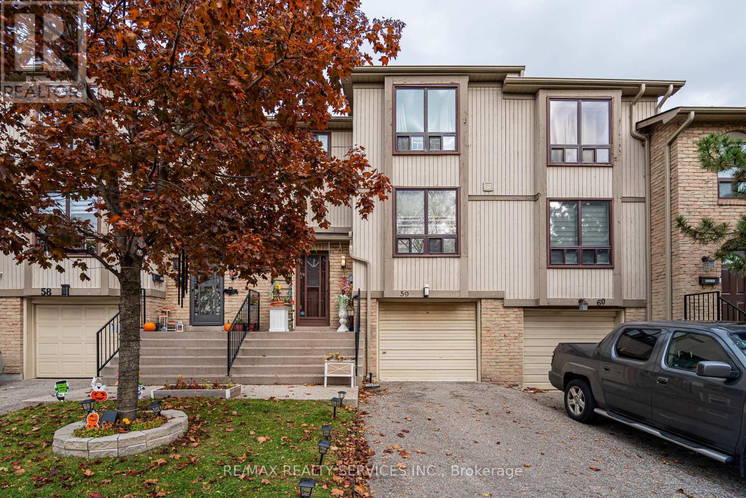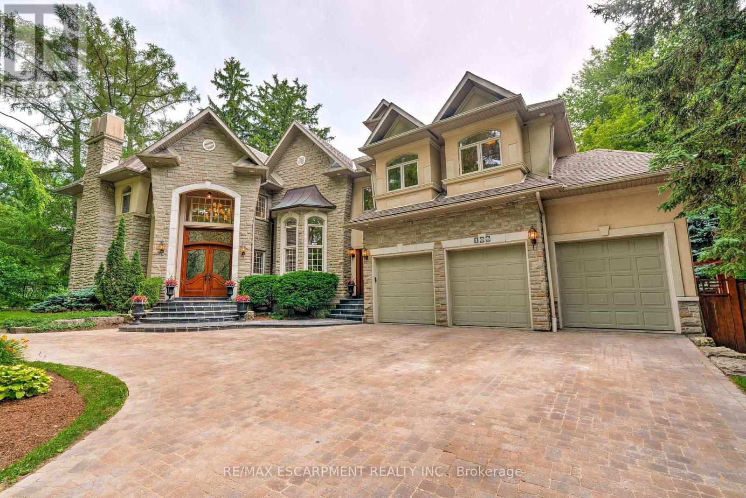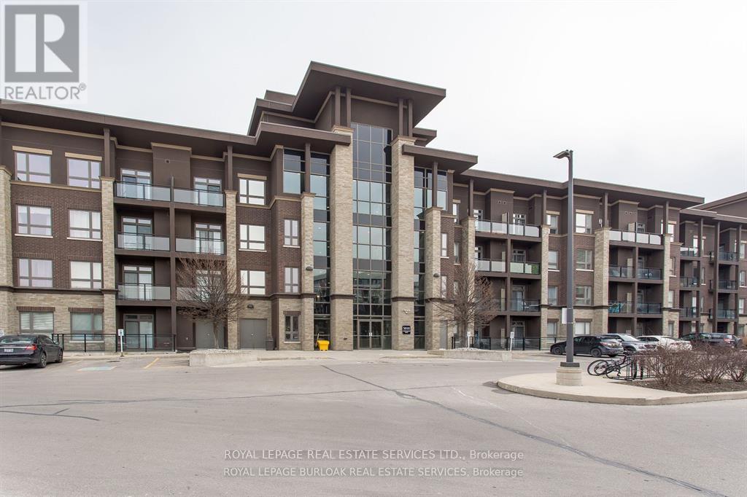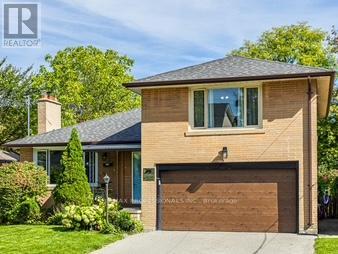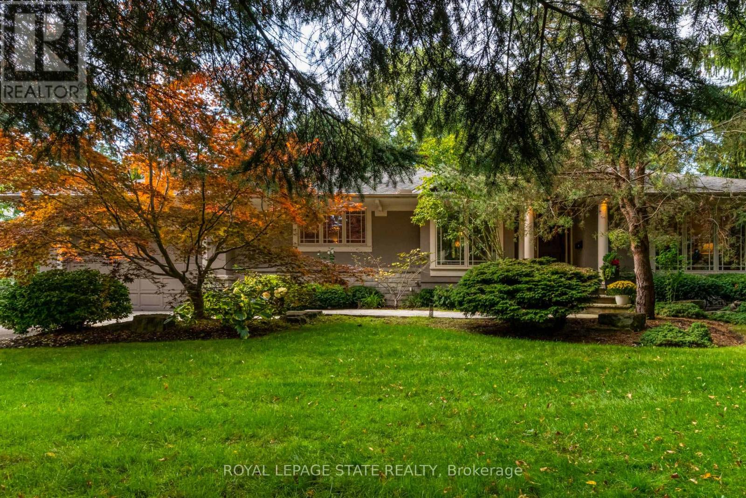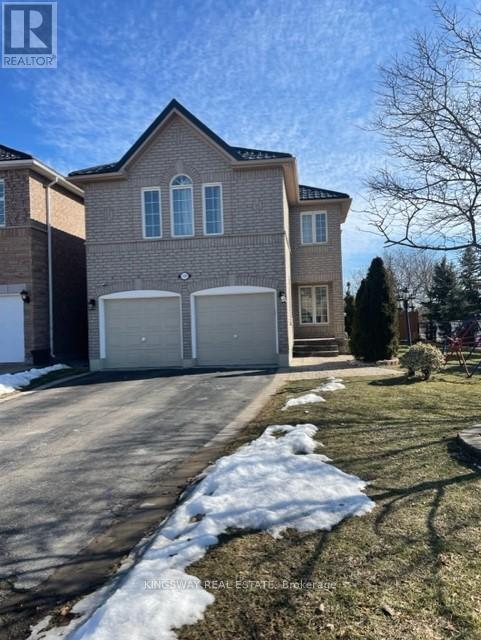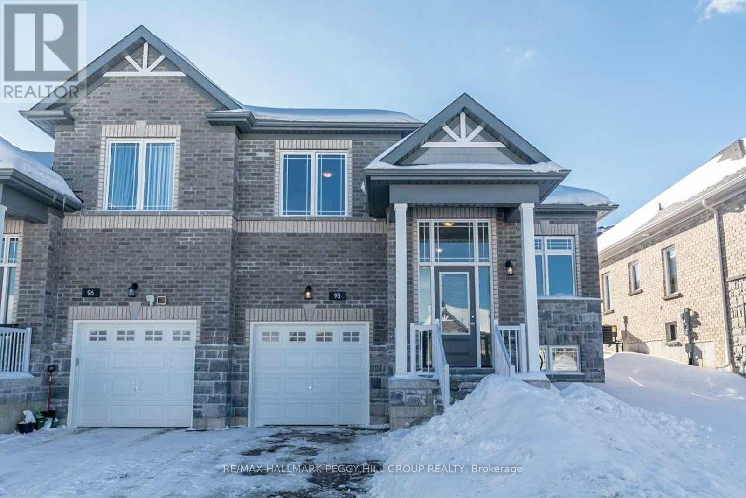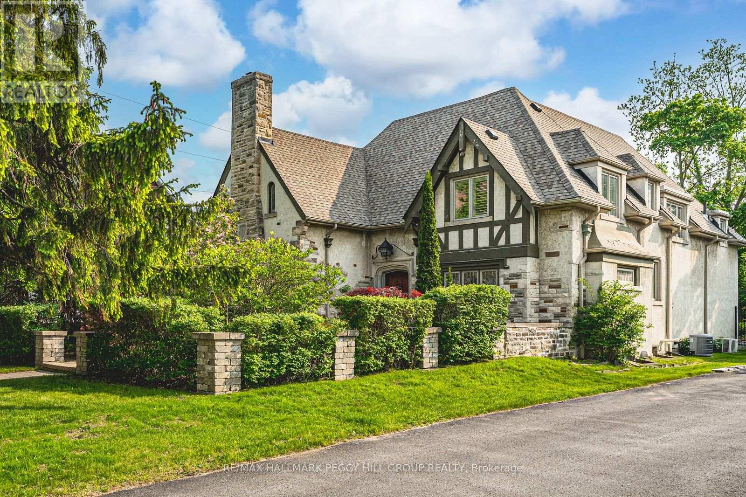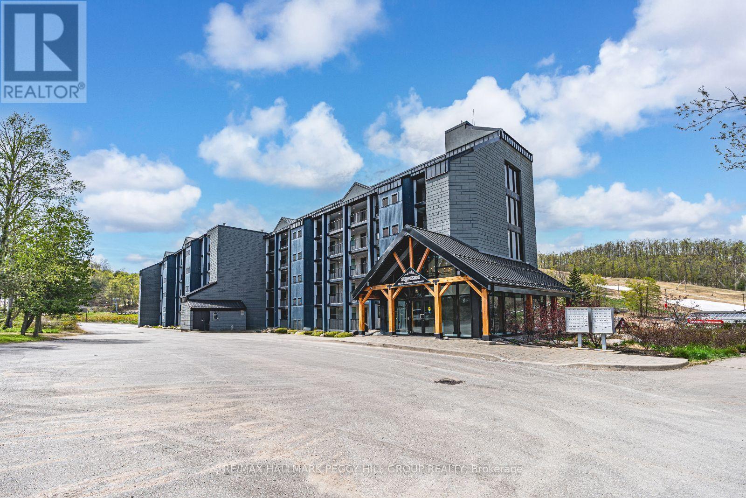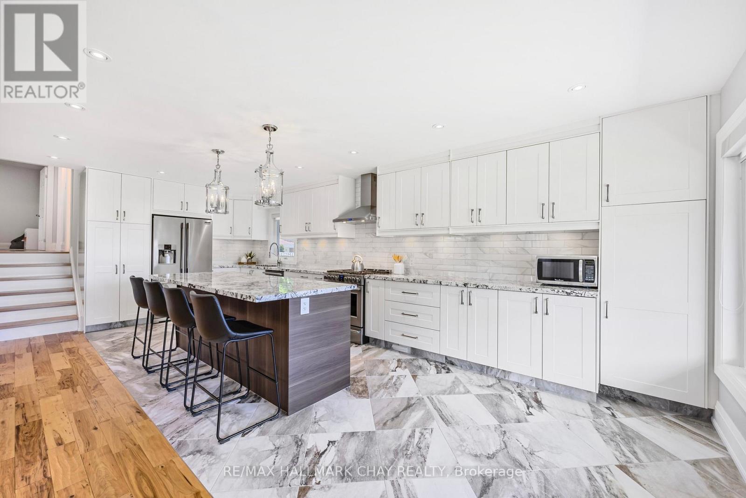Main Floor - 7196 Gagliano Drive
Mississauga, Ontario
Absolutely Gorgeous, Corner Semi Detached 3 Good Size Br, Right In The Top Location Of Mississauga, Min To Highway, Walking Distance To All The Amenities, Grocery Stores, Banks, Gas Stnt, Top Schools In The Area. Pot Lights.Only Small Family Preferred. Home Will Be Fully Cleaned Before Closing. Tenant Needs To Pay 75% of Utilities. (id:60365)
59 Guildford Crescent
Brampton, Ontario
Welcome to this beautiful 3-storey townhouse located in one of Brampton's most sought-after neighborhoods! Featuring a bright and spacious open-concept living and dining area ideal for entertaining, along with a modern kitchen complete with a large center chef's island. The home offers a generous primary bedroom with a large closet, plus two additional good-sized bedrooms, with laminate flooring throughout for a clean and modern feel. The cozy ground-floor rec room provides a walk-out to the patio and overlooks a peaceful park and nature trail for added privacy and scenic views. Conveniently located close to great schools, shopping, transit, Professor's Lake, GO Station, parks, and Hwy 410. Two parking spots included - available from December 1st. A must see! (id:60365)
106 Appleby Place
Burlington, Ontario
Welcome to this exceptional luxury estate in Shoreacres, steps from the lake - offering over 9,000 sqft of beautifully designed living space.Custom built with impressive curb appeal and meticulous attention to detail. Grand entrance and main staircase welcome you to this thoughtfully designed home that blends relaxed elegance w/timeless design through layered millwork and a purposeful layout. The formal living features coffered ceilings, gas fireplace and double sided aquarium. The grand dining room provides ample space for large family gatherings. A sun soaked kitchen opens into a bright sunroom and walkout to the backyard- ideal for morning coffee or hosting poolside gatherings. Chef's kitchen features a large island, gas cooktop, double wall ovens, oversized fridge, pantry and a built-in bar area with sink. The utility wing is tucked away w/mudroom, garage access, secondary stairs and additional rear yard access. The south facing primary retreat has lake views, gas fireplace,generous walk-in and a spa ensuite. Four additional well-appointed bedrooms enjoy their own private ensuite. The fifth bedroom also features its own rec room with second laundry and sink - perfect for a dedicated in-law or nanny suite. The nearly 3,100 sqft finished basement includes a bedroom with ensuite, bar, wine cellar, theatre room, gym, and ample space for entertaining.The professionally landscaped rear yard features multiple flagstone seating areas, a full size heated salt water pool with automatic cover, outdoor kitchen/ BBQ station, and covered cabana with gas fireplace, all bundled in a Muskoka-like tranquil setting. Elegant, timeless, and serene-this is a rare opportunity to live steps from the lakein one of Burlington's most coveted neighbourhoods. Luxury Certified. (id:60365)
422 - 5010 Corporate Drive
Burlington, Ontario
785 Sqft One Bedroom Plus A Den Penthouse Level Condo With 10 Foot Ceilings And Lake Views. Hand Scraped Hard Wood Floors And Ceramic Tile Throughout. Bedroom Has A Four Piece Ensuite Bathroom; Plus A Two Piece Bathroom Perfect For Your Guests.Trendy Paint Colours. Includes An Underground Parking Spot Plus A Locker On Your Floor. Great Location Close To Groceries, Starbucks, Restaurants, Highways, Transit and GO Train Access. Popular Building With Many Amenities incl: a party room, gym, movie room, rooftop lounge, and BBQ area. (id:60365)
109 Botfield Avenue
Toronto, Ontario
Detached sidesplit in prime Burnhamthorpe Gardens! This beautifully maintained 3+1 bedroom, 3 bath home offers a perfect blend of comfort, updates, and convenience in one of Etobicoke's most desirable neighbourhoods. Step inside to a large foyer that opens into a spacious living room with a picture window, flooding the space with natural light. Open concept dining room with a walk-out to the garden (perfect for summer BBQs!), combined with the updated kitchen (stainless steel appliances, stone countertop, breakfast bar). Just a few steps down, an above ground family room (9ft ceilings) features a second walkout to the deep private yard. Main floor powder room. Newer wood floors throughout. Upstairs, you'll find well-sized bedrooms, including a primary with his & hers closets, and a renovated washroom with modern finishes. The finished basement provides additional flexibility with a recreation room, laundry room, and an updated 3-piece bathroom. Perfectly suited for today's lifestyle. A 2-car garage with private driveway (no sidewalk), direct entry into the home, and a huge garden shed add everyday convenience. All this in a top school catchment, close to Kipling GO Transit Hub, highways, shopping, parks and more. A true gem in an unbeatable location! **Application Requirements: TREB rental application, references, credit report, valid ID, employment letter, recent pay stubs or NOAs for self-employed applicants.** No pets/no smoking (id:60365)
2047 Ardleigh Road
Oakville, Ontario
Residing on a mature, landscaped lot in Oakville with tree-lined streets creates a gorgeous setting for this lovely 3+1 bedroom bungalow where there are green views from every window. This home provides both a private, tranquil setting and great entertaining spaces. There is a covered porch off the back of the house where views of trees and greenery can be enjoyed. A large, stone patio area hosts an L-shaped pergola framing a sitting or dining area and surrounds the in-ground pool. Centrally located within highly desirable, prestigious Eastlake community of southeast Oakville, this location makes it ideal for accessing both the lake and the area's top amenities and schools. The large, gourmet kitchen has an island breakfast bar and a large window with a view of a Japanese Maple tree. Three bay windows offer a warm, inviting ambience; two in bedrooms and one in the dining room. The basement has in-law suite potential as there is a storage area under the kitchen that sides onto the bathroom, and there is separate entrance potential. Situated close to the town's most valuable amenities, there is top-tier education, lakeside leisure with green spaces and close proximity to the waterfront including Gairloch Gardens and scenic Lake Ontario trails. For convenience and community, enjoy a short drive to vibrant shops, gourmet restaurants, and cultural attractions of historic downtown Oakville. Maple Grove Village offers excellent shopping and services. Come and see all that this area and home have to offer! (id:60365)
29 Mistdale Crescent
Brampton, Ontario
Welcome to 29 Mistdale CrescentThis beautiful 3-bedroom, 4-bathroom semi-detached home offers comfort, space, and style.The main floor features hardwood flooring, a spacious eat-in kitchen with stainless steel appliances, and a lovely walkout to the deckperfect for entertaining.Upstairs, youll find a large primary bedroom with a walk-in closet and 4-piece ensuite, along with two additional bedrooms, each with ample closet space and laminate flooring.The fully finished basement includes a second kitchen, an additional bedroom, and a 4th bathroomideal for extended family or rental potential.With numerous upgrades throughout, this home wont last long. Conveniently located within walking distance to schools, parks, shopping, and all amenities. (id:60365)
3194 World Series Court
Mississauga, Ontario
LEGAL BASEMENT APARTMENT in a High Demand Neighbourhood, One bedroom Plus Den, Living/Dining Combined, Separate Entrance from Side, Corner unit Detached house, Child safe Court, Walking distance to Lisgar GO Station, Walmart, Shopping Plazas, School, Bus Stop right In front of the house, Open Concept, Separate En-suite Laundry, Very Safe Court, Close to Hwy 401 & 407. 3 Cars Parking, Occupancy October 1st..!! (id:60365)
98 Isabella Drive
Orillia, Ontario
FIVE BEDROOMS, A FINISHED WALKOUT BASEMENT, & A LOCATION THAT MAKES LIFE EASY! Situated in West Ridge where everyday essentials, scenic trails, parks, schools, Lakehead University, and everything from charming boutiques to Costco and Home Depot sit within easy reach, this modern 2019-built home sets the tone for relaxed living with a hint of excitement. Sunlight fills the open-concept main level, softening the neutral paint tones and plush carpet to create a warm, inviting atmosphere that feels instantly welcoming. The living room flows to a garden door walkout that opens onto a fenced backyard, giving you a private spot to unwind with morning coffee or enjoy easy outdoor time. The kitchen brings together stainless steel appliances and generous cabinetry to keep daily routines running smoothly. With five bedrooms, the layout works beautifully for families who want room to spread out, and the fully finished walkout basement adds even more flexibility with a comfortable rec room, two additional bedrooms, and a full bathroom. An all-brick exterior adds timeless curb appeal, parking for four keeps life simple, and direct garage access to the basement ties everything together with everyday ease. This is a #HomeToStay that offers everyday convenience, easy access to shopping and dining, and a warm, welcoming place to come home to at the end of the day. (id:60365)
60 High Street
Barrie, Ontario
LEGENDARY ARCHITECTURE, LUXURIOUS LIVING & UNRIVALED CRAFTSMANSHIP! With unapologetic presence, this stately Tudor landmark commands attention through rich character, architectural detail, and a backyard that feels pulled from the pages of a European estate portfolio. A new heated saltwater pool, servant's quarters transformed into a private suite, Wolf range, butler's pantry, Dolby theatre, and craftsmanship that's nearly impossible to replicate - this is 60 High St, one of Barrie's most iconic homes! Built in 1929 by Shoe Factory owner Ross Underhill and now heritage-designated, it sits near the waterfront, trails, restaurants, shops, GO Transit and more. The 16' x 34' inground saltwater pool features an 8.5 ft deep end, tanning ledge, yoga zone, and OmniLogic control and is surrounded by stone walkways, an irrigation system, mature trees, and a pool shed. The Tudor-arched front door opens to quarter-cut oak flooring, walnut wainscoting, leaded glass doors, plaster crown mouldings, and a grand staircase. The kitchen stuns with quartz counters, glass backsplash, extended cabinets, under-cabinet lighting, and stainless steel appliances, including a Wolf dual fuel gas/electric range and a Sub-Zero side-by-side fridge/freezer. A butler's pantry connects to the formal dining room with a picture window and crest-detailed glass doors. The front parlour includes a decorative fireplace with built-ins and hidden HDMI/data wiring, while the sunroom brings in plenty of light. The primary offers a walk-in closet with automatic lighting and a 4-pc ensuite with original tile, while two additional bedrooms share a well-appointed bathroom. Transformed servant's quarters offer its own staircase, separate bedroom, and 3-pc bath. A partially finished basement includes a Dolby-equipped theatre, storage, and access to the oversized garage. A home of this calibre doesn't just make an impression; it makes history, and it's ready for its next discerning owner to continue the story. (id:60365)
503 - 80 Horseshoe Boulevard
Oro-Medonte, Ontario
EXPERIENCE THE BEST OF HORSESHOE VALLEY LIVING! Experience year-round adventure and luxury living in this spectacular top-floor penthouse suite, perfectly situated in Horseshoe Valley! With nearly 1,200 sq. ft. of spacious living space and high ceilings throughout, this home is ideal for those seeking both comfort and excitement. Just moments away from restaurants, Vetta Nordic Spa, and a wide range of outdoor activities like skiing, snowboarding, golf, kayaking, and more, this location offers something for everyone. Enjoy breathtaking views of the slopes from your private balcony, accessible from both the living room and the large primary bedroom, where you can also listen to live music from the concerts at Horseshoe. The suite comes fully furnished with modern and tasteful furnishings. The chef-inspired kitchen features dark-toned cabinetry, high-end appliances, granite countertops, a stylish tile backsplash, and plenty of cabinet space for all your kitchen essentials. The elegant living room boasts a two-sided fireplace, creating a cozy ambiance, and is complemented by a modern chandelier. The spacious interior offers two generously sized bedrooms plus a den with a pullout couch, with the large primary bedroom including a walk-in closet and an ensuite featuring double sinks, a glass-walled shower, and a linen closet for extra storage. Additional features include an in-suite washer and dryer, a storage locker for skis, snowboards, bikes, and more, and condo fees that cover water, gas, parking, common elements, and insurance. Amenities include indoor and outdoor pools, a sauna, a shared beach, a communal waterfront area, an exercise room, and visitor parking. Plus, Horseshoe Valley offers a rental program that makes it easy for vacationers and skiers to rent your unit. Don't miss out on the opportunity to own this incredible penthouse suite, your perfect year-round retreat in Horseshoe Valley, where adventure awaits! (id:60365)
51 Springhome Road
Barrie, Ontario
Welcome To This Beautiful Home On A Premium Large Lot. Meticulously Renovated Back-Split In Sought After Allandale Heights Area. Bright Sun Filled Open Concept Layout With Hardwood Floors, Pot Lights, And Granite Countertops. Stunning Spacious Custom Kitchen With Extended Cabinets And A Grand Island/Breakfast Bar. Spacious Bedrooms And Beautifully Upgraded Bathrooms. Heated Floors. Lower Level With Separate Entrance. Finished Basement With A Family Room And Full Bathroom. Potential For In-Law Suite/Apartment. Enjoy Your Large Private Backyard Great For Family/Friends/Bbqs. Fall In Love With This Desirable Neighbourhood. Approximately 2,200 SQFT Of Fin Space. Great Location Minutes To Shopping, Restaurants, Parks, Schools, Lake Simcoe, Waterfront, Lakeshore/Downtown, Hwy 400, Go Train, And All Amenities. *** New Roof(2022). New Driveway(2022). New Electrical. New Plumbing. New Washer And Dryer(2025), Central Vacuum, Heated Floors In Lower Level Hallway And Bathroom, Basement Bathroom. LED Lighting In One Of The Showers. New Gas Fireplace(2024). New Stairs Throughout. 4 Security Cameras.*** (id:60365)

