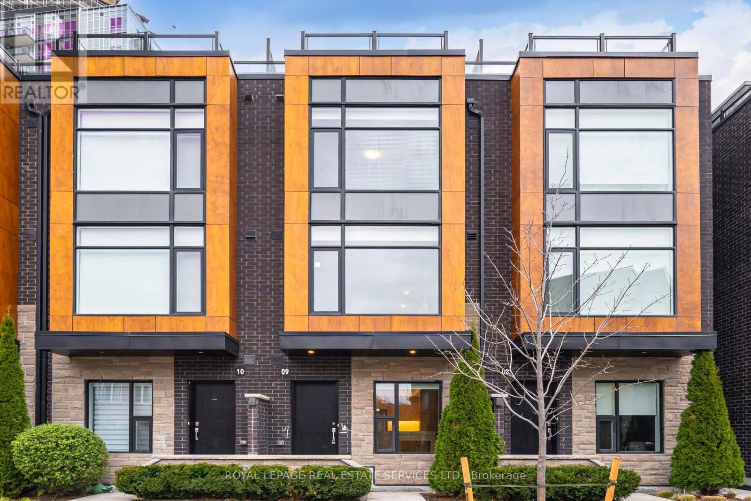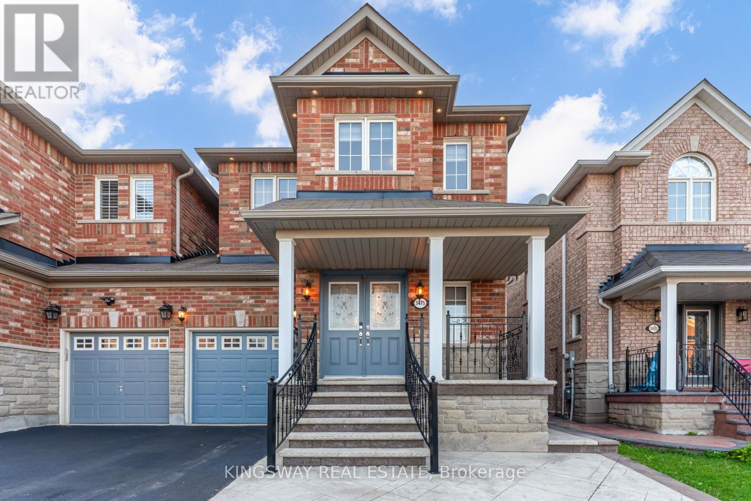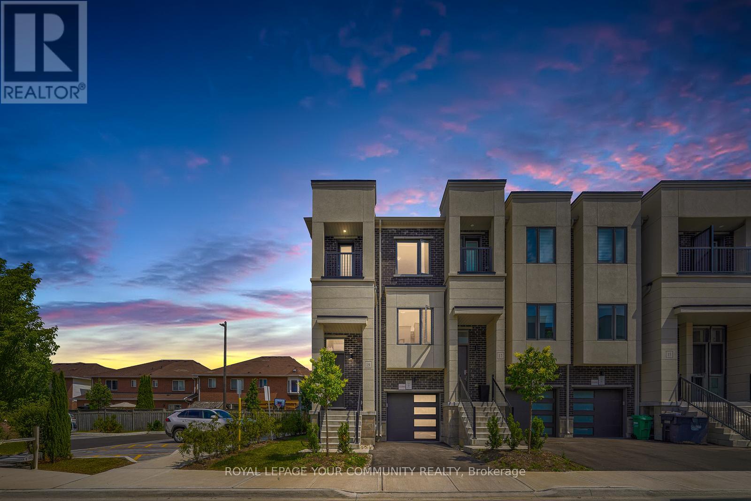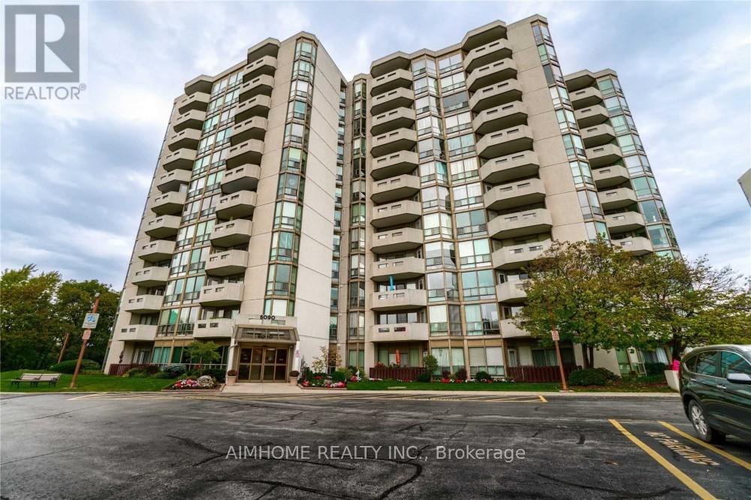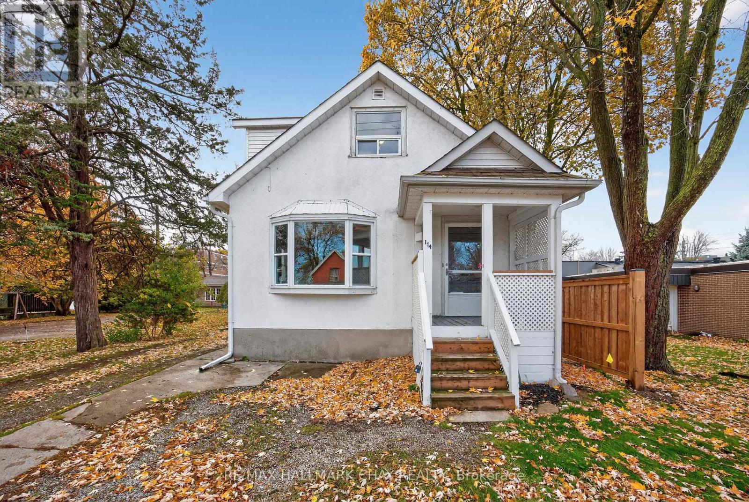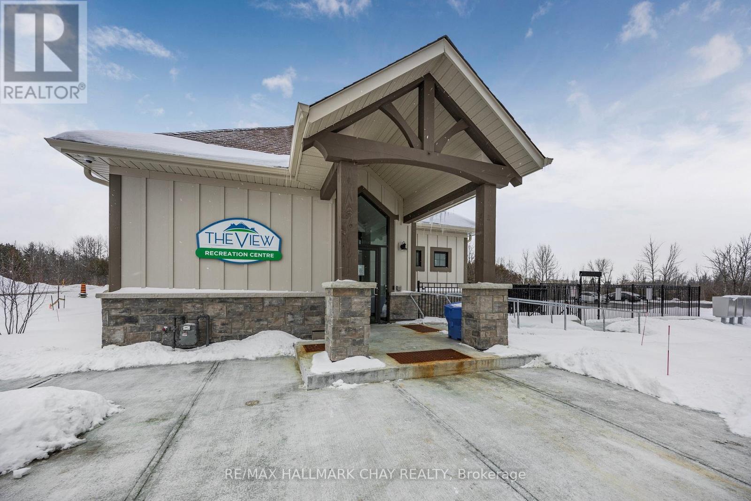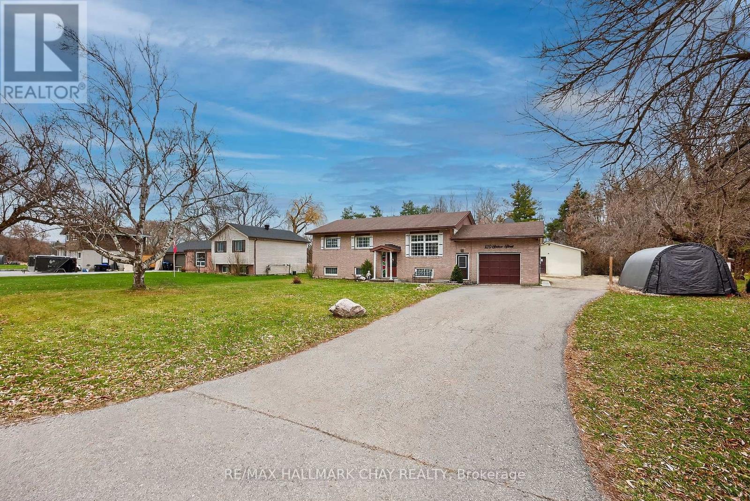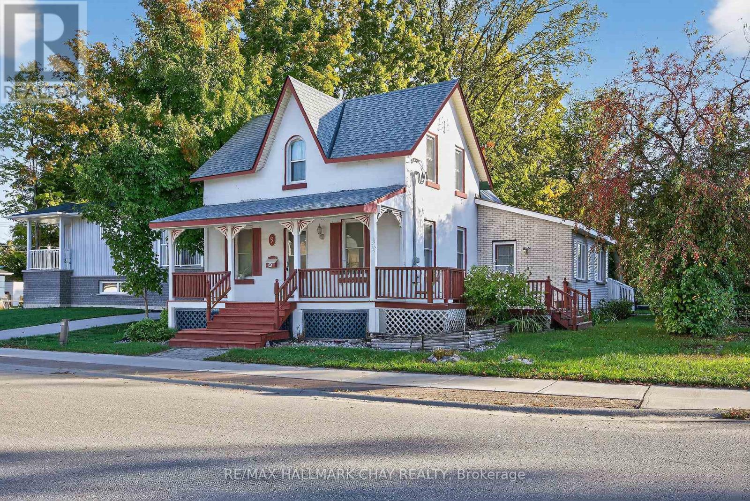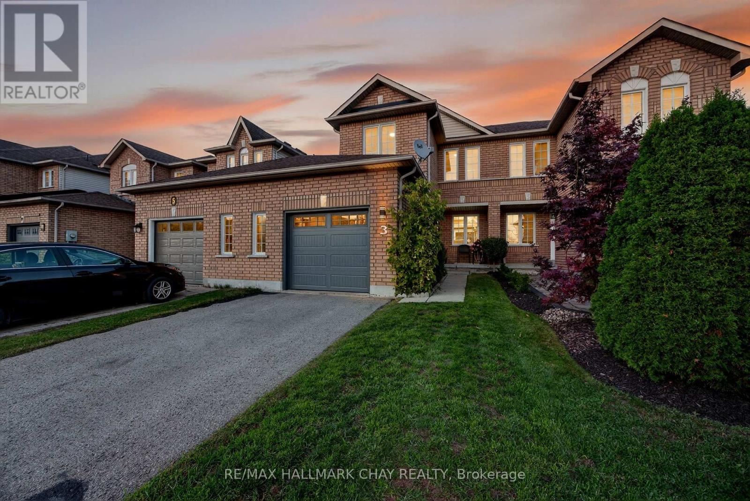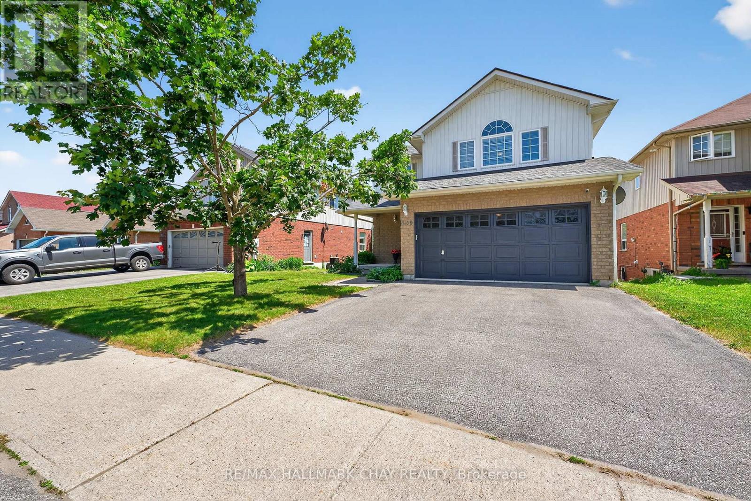9 - 200 Malta Avenue
Brampton, Ontario
Modern Townhouse Near Sheridan College & Shoppers World! Bright, stylish, and move-in ready! This contemporary townhouse features 9ft ceilings, quartz countertops, stainless steel appliances, premium laminate floors, and a private rooftop terrace with gas line for BBQs. Underground parking, sleek wood staircase, and modern finishes throughout. Perfectly located with easy access to transit, highways, and all local amenities. (id:60365)
3475 Bala Drive
Mississauga, Ontario
Gorgeous Bright & Spacious 4+2 Bedroom Home with Finished Basement in Churchill Meadows Welcome to this beautifully updated 2,388 sq. ft. link home in one of Mississauga's most desirable neighborhoods. With a functional layout, stylish upgrades, and a finished basement with a separate entrance, this property is perfect for families, professionals, or investors seeking extra rental income. Step into the inviting foyer with immaculately maintained hardwood floors, leading to an open-concept living and dining space filled with natural light. The modern kitchen is the heart of the home, featuring quartz countertops, a matching backsplash, porcelain tile, and new Whirlpool smart appliances (2025).The second level offers four spacious bedrooms, including a primary retreat with a walk-in closet and a private ensuite. Bathrooms throughout have been updated with quartz counters, blending style with functionality. The finished basement with its own private entrance adds incredible versatility perfect as an in-law suite, guest space, or a rental unit for additional income. With plumbing rough-ins in place, there's potential to customize even further. With one garage, the house has 3 parking spaces. Recent upgrades include: Whirlpool smart appliances (2025)Freshly painted (2025)New HVAC (2023)Located in a family-friendly community, this home is just steps from schools for all ages (including a brand-new French immersion Catholic school under construction), parks, shopping, trails, and major highways. This is more than just a house its the Churchill Meadows lifestyle you've been waiting for (id:60365)
19 Heathrow Lane
Caledon, Ontario
THIS HOUSE IS REALLY SPECIAL! YOU WILL FEEL YOU HAVE FINALLY FOUND YOUR DREAM HOME AS SOON AS YOU STEP INSIDE AND ARE IMMEDIATELY CAPTIVATED BY THE ABUNDANCE OF NATURAL LIGHT. THE LARGE WINDOWS CREATE A WARM AND INVITING AMBIANCE, WHILE THE OPEN-CONCEPT DESIGN ALLOWS FOR SEAMLESS FLOW BETWEEN THE LIVING AREAS CREATING AN INVITING ATMOSPHERE. THIS STUNNING HOME OFFERS THE PERFECT BLEND OF ELEGANCE AND COMFORT, MAKING IT THE IDEAL RETREAT FOR YOU AND YOUR FAMILY. WITH THREE SPACIOUS BEDROOMS, ONE 4-PIECE AND ONE 3-PIECE BATHROOMS ON THE 3RD FLOOR, THERE'S PLENTY OF ROOM FOR EVERYONE TO ENJOY THEIR OWN SPACE! THE PRIMARY BEDROOM FEATURES A WALK-INCLOSET AND A 3-PIECE ENSUITE BATHROOM. MANY OTHER FEATURES ADD TO THE CONVENIENCE OF THIS HOME. THE NEIGHBOURHOOD IS A PARK HEAVEN, WITH MANY PARKS (SOME OF WHICH WITHIN AN 8-9 MINUTE WALK), NATURE RESERVES AND TENS OF RECREATIONAL FACILITIES. IT ALSO FEATURES GREAT ELEMENTARY AND SECONDARY SCHOOLS. (id:60365)
1004 - 5090 Pinedale Avenue
Burlington, Ontario
Welcome to Suite 1004, this spacious and beautifully maintained one-bedroom suite offering approximately 830 square feet of bright, open living space with southeast exposure. Step out onto your private balcony and take in serene views overlooking the lake, ravine, the immaculately kept property grounds. The oversized primary bedroom easily accommodates a king-size bed. This unit also includes a full four-piece ensuite bathroom and an additional powder room, perfect for guests. Enjoy the convenience of underground parking and a locker, along with an impressive array of amenities: a large indoor swimming pool, hot tub, library, party room and a lovely outdoor picnic area with BBQs. Ample visitor parking is also available. All of this is ideally located just steps from Appleby Mall (Fortinos, Shoppers Drug Mart, LCBO, Home Hardware and more), and conveniently located near the Appleby GO. Prime location nestled between nature and convenience! (id:60365)
Unit #1302 - 39 Mary Street
Barrie, Ontario
Experience modern waterfront living at Debut Condos, 39 Mary Street. This 1 bedroom + den suite (789 sq. ft. + 40 sq. ft. balcony) is designed for both style and comfort, making every day feel like a retreat. The spacious open-concept living area is bathed in natural light, with floor-to-ceiling windows that lead to your private balcony, perfect for morning coffee or evening sunsets. The primary bedroom offers a calm, private escape with generous closet space, while the multi-purpose den adapts effortlessly to your lifestyle, whether that's working from home, welcoming guests, or creating a cozy reading nook. Living at Debut means more than just a beautiful suite; it's an entire lifestyle. Enjoy exclusive amenities including a fitness studio, an infinity lounge overlooking Lake Simcoe, private dining spaces, and a welcoming concierge. Step outside and discover Barrie's vibrant downtown, lakefront trails, dining, cafés, and cultural spots just moments from your door. Unit 1302 is more than a home; it's your place to connect, recharge, and thrive on the waterfront. (id:60365)
114 Burton Avenue
Barrie, Ontario
A fantastic opportunity in Barrie's sought-after Allandale neighbourhood! This charming detached home sits on a premium 165' deep lot and features a brand-new deck plus a spacious detached garage/workshop with its own gas heater-perfect for hobbies, storage, or tinkering away year-round.Inside, you'll love the character, hardwood floors, and fresh paint that gives the whole home a bright, welcoming feel. The main floor also offers a convenient bedroom with a walkout to the new deck and backyard-ideal for guests, multi-generational living, or simply enjoying easy indoor/outdoor flow.And the location? Hard to beat-just steps from the GO Station, Barrie's waterfront, parks, shops, and restaurants. A home with space, charm, and all the right updates... this one is a must-see! (id:60365)
210 - 5 Spooner Crescent
Collingwood, Ontario
Discover Your Dream Retreat in Collingwood Near Blue Mountain & Georgian Bay! Nestled in the Scenic Blue Fairview Development on Cranberry Golf Course, This Stunning 1,015 Sq/ft Condo Offers a Perfect Blend of Luxury and Comfort. Boasting 2 Spacious Bedrooms, 2 Bathrooms, and a Versatile Den, It's Designed for Relaxation and Entertaining. The Open-Concept Layout Features a Modern Kitchen With a Gas Stove, Stainless Steel Appliances, Granite Countertops, and a Stylish Center Island. The Living and Dining Areas Flow Seamlessly, Leading to a Large Covered Balcony With Sunset and Mountain Views. Enjoy Morning Coffee or Evening BBQs With a Convenient Gas BBQ. The Primary Suite Offers a Walk-In Closet and Private 4-Piece Ensuite, While a Second Bedroom Offers A Bunk Bed & Large Close. Ensuite Laundry, 1 Underground Parking, and Access to a Recreation Center With a Gym and Outdoor Pool Add Convenience and Leisure. (id:60365)
210 - 5 Spooner Crescent
Collingwood, Ontario
Discover Your Dream Retreat in Collingwood Near Blue Mountain & Georgian Bay! Nestled in the Scenic Blue Fairview Development on Cranberry Golf Course, This Stunning 1,015 Sq/ft Condo Offers a Perfect Blend of Luxury and Comfort. Boasting 2 Spacious Bedrooms, 2 Bathrooms, and a Versatile Den, It's Designed for Relaxation and Entertaining. The Open-Concept Layout Features a Modern Kitchen With a Gas Stove, Stainless Steel Appliances, Granite Countertops, and a Stylish Center Island. The Living and Dining Areas Flow Seamlessly, Leading to a Large Covered Balcony With Sunset and Mountain Views. Enjoy Morning Coffee or Evening BBQs With a Convenient Gas BBQ. The Primary Suite Offers a Walk-In Closet and Private 4-Piece Ensuite, While a Second Bedroom Offers A Bunk Bed & Large Close. Ensuite Laundry, 1 Underground Parking, and Access to a Recreation Center With a Gym and Outdoor Pool Add Convenience and Leisure. Short Term Rental. Duration Negotiable. 50% of rental fee due upon signing by bank draft or direct deposit. Utility/damage deposit TBD, $250 Non-Refundable Exit Cleaning Fee. Balance Of Rent Due 14 Days Prior To Occupancy. Utilities Extra. (id:60365)
120 Switzer Street
Clearview, Ontario
Raised-Bungalow Nestled On 0.5 Acre Private Lot With No Neighbours Behind In The Quiet Community Of New Lowell! Bonus 24' x 36' - 925 SqFt Detached Shop Is Fully Insulated & Heated With Its Own 100 AMP Electrical Panel, Fitting 6 Cars, & Is Perfect For Hobbyists, Extra Storage, Or Mechanics With Driveway Extended Straight To Garage. Over 2,600+ Of Available Living Space, Main Level Features Open Concept Space With Large Window Overlooking Front Yard, Pot Lights, & Hardwood Flooring Throughout! Fully Renovated Eat-In Kitchen (2024) With Ceramic Tiles, Marble Countertops (2024), Lots Of Cabinetry Space, Newer Appliances (2020) & Walk-Out To Backyard Deck! 3 Spacious Bedrooms Each With Hardwood Flooring & Closet Space! Plus Newly Renovated 4 Piece Bathroom & Combined Main Level Laundry For Extra Convenience! Fully Finished Lower Level In-Law Suite Features New Trim & Broadloom Flooring (2024), Separate Entrance From Garage, Cozy Living Space With Gas Fireplace Plus Secondary Rec Room With 2 Piece Bathroom Is A Perfect Hangout Space! Full Kitchen With Stove & Fridge, 2 Spacious Bedrooms, & Updated 3 Piece Bathroom. Perfect For Extended Family To Stay Or For Additional Income! Massive Backyard With New Garden Shed (2024), Spacious Wood Deck Off Of Kitchen, Tons Of Green Space For Children To Play, Or Perfect For Hosting Summer BBQ's & Enjoying The Quiet Small Town Surroundings! Extended 2 Car Garage Is Completely Drywalled With Access To Backyard & Basement. Recent Updates Include: Owned Hot Water Tank (2022), Water Softener, New Doors (2022), Windows & Roof (2017), 200AMP Panel For House + 100AMP Panel To Detached Garage, & Freshly Painted! Enjoy Small Town Living Surrounded By Open Fields, Parks, Campgrounds, & Conservation Areas, While Still Being A Short 10 Minute Drive To Angus & All Major Amenities! (id:60365)
9 Maria Street
Springwater, Ontario
THE MOST AFFORDABLE DETACHED HOME IN SPRINGWATER!!! Welcome To 9 Maria Street, Elmvale -A Charming Century Home Built In 1890, Offering A Unique Blend Of Historic Character & Modern Functionality. This 2+1 Bedroom, Two-Bath Residence Features 1,973 Sq. Ft. Of Above-Grade Living Space With A Full Family & Dining Room, Providing A Spacious & Flexible Layout Suited To A Variety Of Lifestyles. The Home Also Includes A Legal-Height, Partially Finished Basement Spanning 1,167 Sq. Ft., Offering Ample Room For Storage, Or Future Living Space. Original Details Add Warmth & Personality, While Recent Updates Such As A New Furnace (2025) & Roof (2021) Deliver Comfort, Efficiency, & Long-Term Peace Of Mind. Ideally Located Just Steps From The Elmvale Arena, Queen Street, Local Parks, Foodland, Elmvale District High School, & Community Landmarks Such As The Elmvale Springwater Artisan Well, Annual Fall Fair & Maple Syrup Festival, This Property Combines Small-Town Charm With Everyday Convenience. Don't Miss This Rare Opportunity To Own A Piece Of Elmvale's History With Room To Grow And Make It Your Own. (id:60365)
3 Coleman Drive
Barrie, Ontario
MODERN UPGRADES & TURNKEY LIVING! Welcome to 3 Coleman Drive, a beautifully renovated home in a convenient Barrie location close to parks, school bus routes, and quick Highway 400 access. Thoughtfully updated in 2024, this move-in ready property is perfect for families seeking comfort and functionality, or downsizers looking for a low-maintenance lifestyle.Step inside to a bright, inviting layout enhanced with new flooring (2024) and modern pot lights that create a fresh, open feel. The fully redesigned kitchen (2024) boasts quartz countertops, soft-close cabinetry, a stylish backsplash, R/C under counter lighting, and new appliances (2024). The bathrooms (2024) have also been beautifully refreshed with tasteful upgrades designed for comfort and style. Adding to the homes practicality, direct inside entry from the garage makes daily life effortless whether unloading groceries, coming and going on busy mornings, or keeping warm and dry through the seasons. Upstairs, three generously sized bedrooms provide plenty of natural light and storage, offering a relaxing retreat for the whole family. The lower level expands the living space with a versatile rec room and an additional full bathroom ideal for movie nights, a home office, or hosting overnight guests.Major updates bring lasting peace of mind, including a new furnace (2025), hot water tank (2024), sump pump (2024), garage door opener with remote (2024), plus new garage, front, and patio doors (2024). The roof (approx.2018) and A/C (2018) are also in excellent condition. Outside, the fenced backyard with a walkout from the kitchen is perfect for summer barbecues, children at play, or simply unwinding in your own private outdoor retreat. There's plenty of room for gardening and convenient access to the garage directly from the backyard. With its modern finishes, functional upgrades, and welcoming neighbourhood setting, 3 Coleman Drive delivers the turnkey lifestyle you've been waiting for. (id:60365)
3159 Bass Lake Side Road E
Orillia, Ontario
Beautifully Maintained & Updated Throughout, 3 Bedroom Family Home Nestled In Safe, Friendly, & Family Oriented Neighbourhood In Sought After Orillia! Inside, Open Concept Layout Features Vinyl Flooring Throughout. Chef's Kitchen Has Been Completed Updated With Huge Centre Island, Stainless Steel Appliances Included Gas Range, Glass Tile Backsplash, Granite Countertops, & Tons Of Cabinetry With Slow Close Hinges, The Perfect Space For Entertaining! Adjacently Placed Between A Formal Dining Area, Or A Breakfast Area With Walk-Out To Backyard Deck, Enjoy Hosting Family & Friends For Any Occasion! Spacious Living Room Features Pot Lights, & Large Windows Allowing Lots Of Natural Sunlight To Pour In. Convenient Main Level Laundry Room Includes Laundry Sink, & Access To Garage! Plus A Two Piece Powder Room Completes The Main Level. Upstairs, French Doors Greet You, Opening To The Spacious Bedroom With Broadloom Flooring, Vaulted Ceilings With A Fan, Walk-In Closet, & A Four Piece Ensuite With Double Sink, Walk-In Shower. Two Additional Bedrooms Include Large Closets, Broadloom Flooring, & Large Windows! Plus Additional 4 Piece Bathroom, Perfect For Guests Or Family To Stay When Visiting. Unfinished Basement With Walk-Out To Backyard Deck Is Awaiting Your Finishing Touches, & Is The Ideal Space For A Rec Room! Private, Fully Fenced & Private Backyard Features An Above Ground Pool, Lots Of Green Space, & Gardens Perfect For Growing Your Own Vegetables! New Furnace (2019). Owned Hot Water Tank (2021). New Roof (2023). Beautiful Location Nestled Minutes To Lakehead University, Costco, Lake Simcoe, Couchiching Beach, Parks, Walking Trails, Highway 12, Restaurants, Schools, & More! The Perfect Home To Grow Your Family & Make Many Memories For Years To Come. (id:60365)

