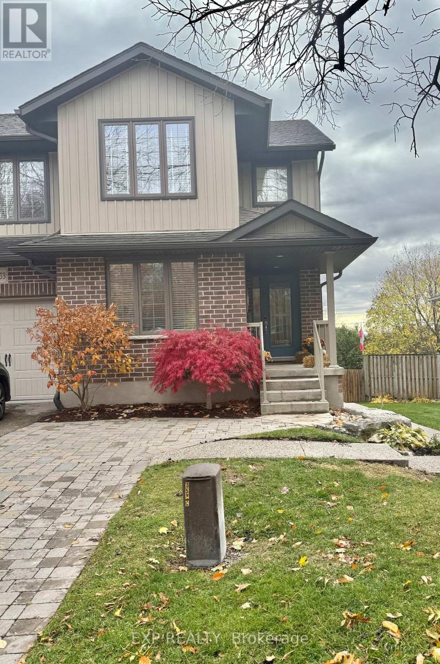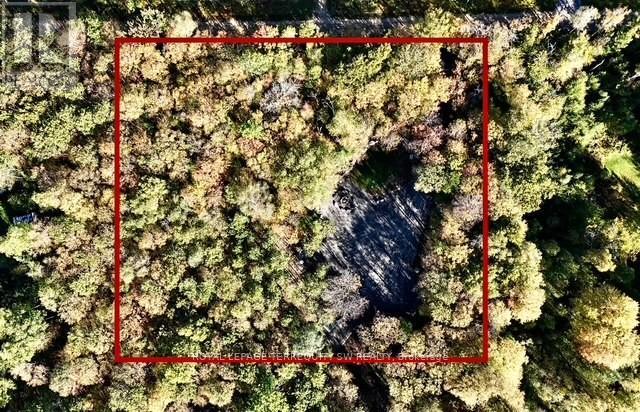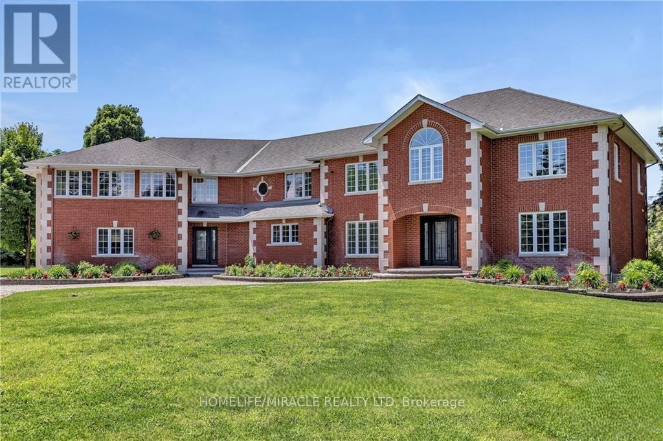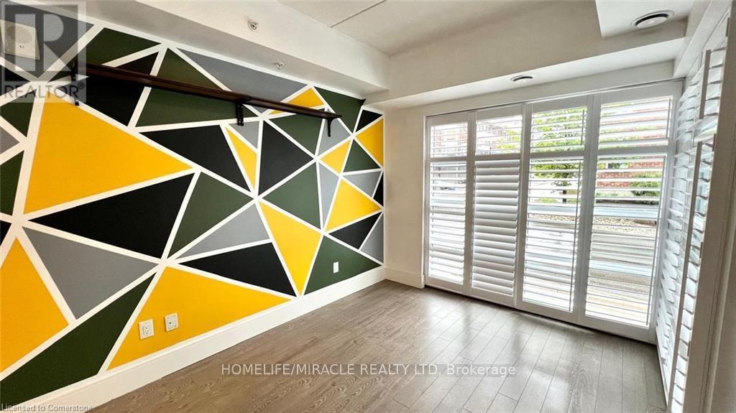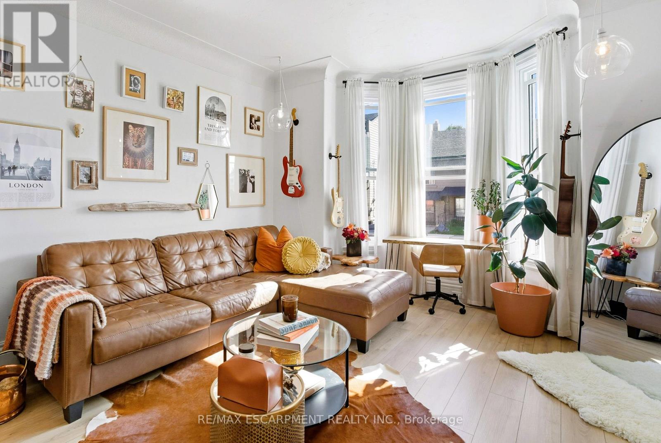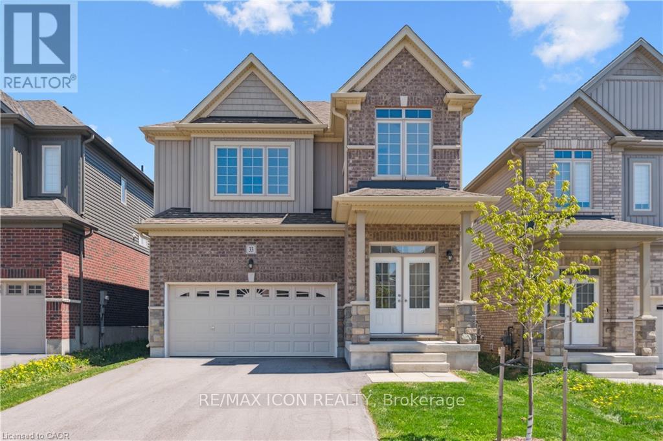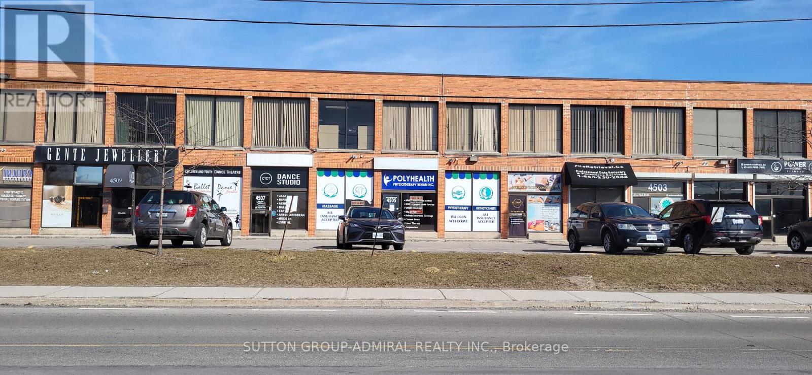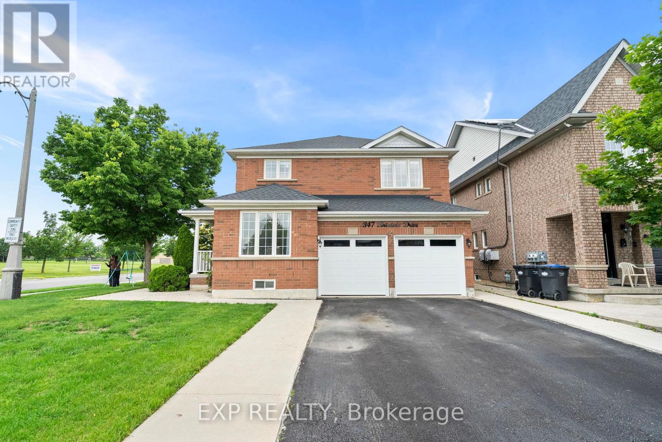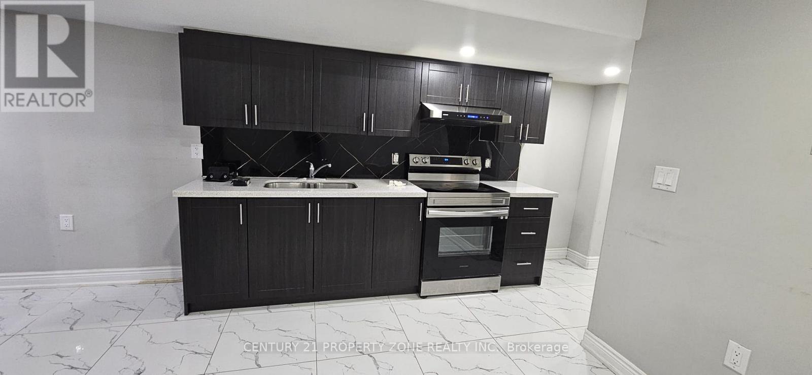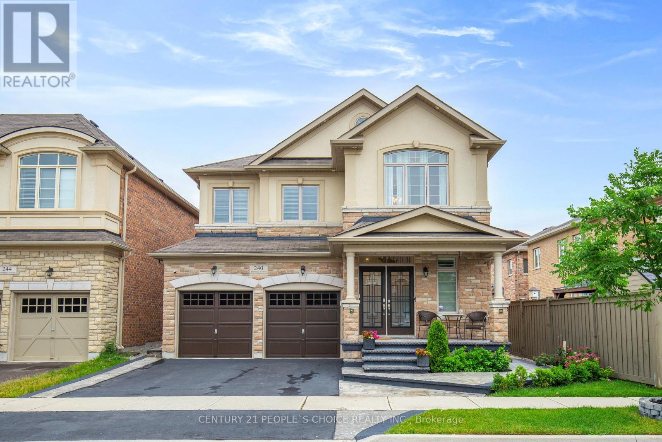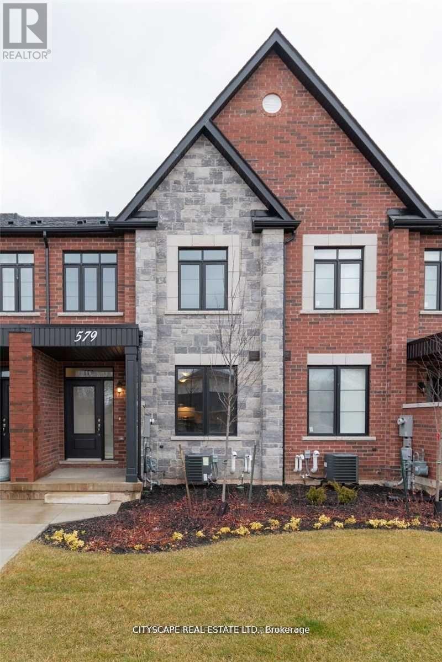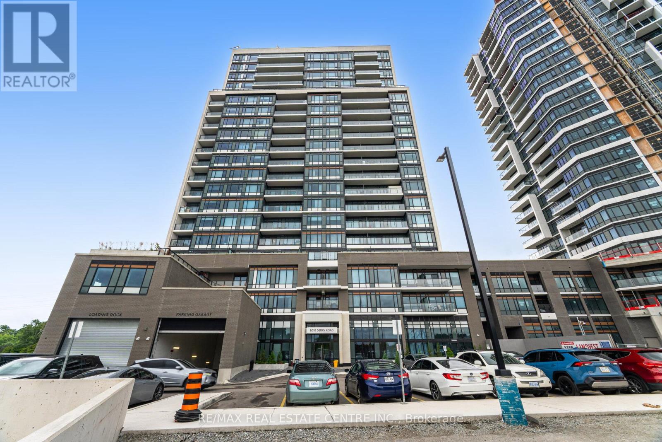353 Colborne Street
Centre Wellington, Ontario
Welcome to this beautifully appointed 807 Square Foot 1-bedroom, 1-bath basement suite nestled in the picturesque town of Elora-celebrated for its boutique shops, cozy cafés, and undeniable small-town charm. Just minutes from the renowned Elora Mill Hotel & Spa, this inviting home perfectly combines comfort, convenience, and character. Enter through the double door, grade-level entrance into a bright open-concept living space featuring a modern kitchen, dining area, and living room. Oversized windows fill the space with natural light, creating an open and airy feel. An electric fireplace adds warmth and ambiance-perfect for cozy evenings in. The spacious primary bedroom also boasts large windows and a massive walk-in closet offering exceptional storage. The three-piece bathroom provides a touch of everyday luxury, complete with a sleek glass shower door. Additional linen and storage closets add practicality, exclusive in-suite laundry adds convenience, and a central vacuum system is included for tenant use. Enjoy the outdoors with exclusive use of a covered concrete patio, ideal for morning coffee or evening relaxation. Parking is easy with one dedicated space in an expanded driveway, and the brand-new patterned concrete walkway extends from the driveway to the private rear entrance for added convenience. Whether you're seeking a peaceful retreat or a home that lets you experience the best of Elora, this suite offers comfort, style, and charm in perfect balance. (id:60365)
1394 Bartlett Lake Road
Ryerson, Ontario
Discover the perfect balance of nature, convenience, and opportunity on this 2.5 acres gated property. Thoughtfully excavated and ready for your vision, this property is ideal for building your dream home, cottage getaway, or taking advantage of RU zoning for residential, agricultural, or small business use. PROPERTY HIGHLIGHTS:- RU Zoning: Allows for residential or non-residential uses (agriculture, commercial nursery/greenhouse. Hunt camp, kennel veterinary clinic and more)- Year-Round Access via township-maintained road Utilities Ready:- New 200 amp hydro service built with Generac Switch Panel and ready to install backup generator. Ready to connect your RV or trailer to 50amp, 30amp or 15 amp hydro service.- Septic system sized for a 4-bedroom, 2 full bathrooms & kitchen structure (2,000 L/day) + RV sewage waste piping to septic.- Quick-replenishing dug well with yard hydrant, compatible with RV water hookup. Outdoor Features:- Lit driveway gates with power access on both sides- Spacious cleared land with lots of open storage- Muskoka stone seating around a large fire pit, perfect for all year-round campfires- Optional 20' sea container sold separately (like new and colour blends beautifully with the environment) Nearby Recreation:- 5 minutes (2.8km) to Rainy Lake boat launch- 8 minutes (6.5km) to Doe Lake boat launch- 8 minutes (6.5km) to Seguin ATV & Snowmobile trails (100+km from Georgian Bay to Algonquin Park) This property is turn-key ready for year-round living, recreation, or business potential. With all major systems in place, Hydro, Septic and Water you can start enjoying country living right away. (id:60365)
141 Kerry Hill Crescent
Ottawa, Ontario
Luxury estate living on 1.99 acres in the prestigious Kerscott Heights of Dunrobin, offering unparalleled elegance, privacy, and a lifestyle of distinction. A dramatic entry through automatic wrought-iron gates and along the interlock driveway leads to a stately 7,000+ sq. ft. residence with 4-car garage. Inside, the grand circular foyer with sweeping staircase opens to sophisticated living spaces, including a chef's kitchen, and custom cabinetry overlooking the gardens. The great room captivates with soaring ceilings, a custom stone wall fireplace, perfecting framing the resort-style backyard with inground pool, hot tub, firepit, and multiple terraces for entertaining. The 1,000+ sq. ft. primary retreat features dual walk in closets, spa-inspired ensuite, fireplace sitting area, and private balcony with commanding views. Upstairs offers four bedrooms, multiple baths, and a library landing, while the finished lower level includes a guest suite, recreation and games rooms, and abundant storage. With nearly $1M invested in luxury renovations and premium finishes throughout, 141 Kerry Hill Crescent is more than a home-it is a sanctuary, a statement, and the lifestyle you've been dreaming of. Schedule your private showing today and experience this extraordinary estate in person. (id:60365)
107 - 15 Prince Albert Boulevard
Waterloo, Ontario
Modern 1 Bedroom + Den and 2 full baths 1 Private underground parking for Rent - Prime Location - available immediately. Welcome to contemporary urban living! This bright and spacious condo boasts floor-to-ceiling windows that flood the space with natural light. Featuring 1 bedroom + a versatile den and 2 full bathrooms, the open-concept design offers the perfect balance of style and functionality. This Unit Includes 1 Private Underground Parking Spot And a Private Locker. Additional parking spot can be obtained with an extra charge. The building features include secured entry, a party lounge, a fitness studio, dogs park, kids park & an energy-efficient GEO-Thermal heating/air conditioning system. Tenant pays utilities + tenant insurance + 300$ Key deposit. Ideal for professionals or couples, this home combines comfort, convenience, and modern elegance. Don't miss out - schedule your private showing today! (id:60365)
249 Bay Street N
Hamilton, Ontario
Welcome home to 249 Bay St. N, a beautifully updated century home (1870) that blends historic charm with modern convenience. This home is full of character while offering all the updates buyers are looking for. Step inside to a bright and airy main floor featuring soaring ceilings, a large bay window, and spacious rooms. The brand-new kitchen is a true showstopper with quartz countertops, hardwood shelving, solid wood cabinetry, exposed brick, and new stainless steel appliances. Durable luxury vinyl tile flooring runs throughout, adding both style and practicality. Upstairs, you'll find two comfortable bedrooms and one 4pc bath, with the original third bedroom thoughtfully converted into a spacious laundry room adding modern function without sacrificing style. Outside, enjoy a deep lot designed for entertaining, gardening, and relaxing feeling like a private retreat with mature trees, fruit trees (apple, cherry, mulberry), and multiple zones for lounging and play. The upper yard is fully fenced with a charming exposed brick backdrop, while the lower fenced yard is perfect for pets or relaxing under the trees. Located in a family-friendly community, you'll love being just steps from Bayfront Park, the marina, lakefront trails, the West Harbour GO Station, trendy restaurants, shops, and schools. This home is a perfect balance of historic charm and modern upgrades. Don't miss your chance to own a piece of Hamilton's history in one of its most convenient and vibrant neighbourhoods. (id:60365)
33 Henry Maracle Street N
North Dumfries, Ontario
FIRST TIME HOME BUYERS GET GST REBATE!!!! Welcome to 33 Henry Maracle St in Ayr. This 4 bedroom and 4 bathroom home has never been lived in and is move in ready. A Beautiful open floor plan. This oversized Kitchen which is 23 feet wide comes with an 11 foot Island allowing for 6 spacious chairs for friends and family to gather around. Stone Countertops completes this "Michelin Style kitchen" that would impress any Chef. This Bright Massive kitchen with an 8 foot slider leads to your backyard. The Living/Dining Room is one large area for entertaining. A convenient 2 piece bathroom is off the mud room entry from the garage. The oversized laundry room is conveniently located on the bedroom level with a large window for ample light. This home comes with 5 appliances. This home is nestled in a family community and a stone throw away from a football sized park for children. This home was Built by TICE RIVER HOMES with Superior Construction, Exceptional Quality and a Pristine attention to detail using the Highest Level of Materials and Craftsmanship. This Home is Covered by the 7 Year TARION WARRANTY. (id:60365)
4507 Chesswood Drive
Toronto, Ontario
*** Fabulous Retail Or Office Space *** Great Chesswood Retail Exposure *** Ample Free Surface Parking *** Suitable For Many Retail/Office/Medical Uses *** Semi-Gross Rent *** Tenant Pays For Heat And Hydro *** (id:60365)
347 Brisdale Drive
Brampton, Ontario
Welcome to this lovely 4-bedroom detached home on a wide, park-facing corner lot in the heart of Fletcher's Meadow! This bright east-facing home is filled with natural light and great energy. Enjoy a finished basement with a separate entrance, featuring 2 bedrooms and a kitchen - perfect for in-laws or guests. You'll love the unbeatable location, right next to Brisdale Public School and St. Aidan Catholic Elementary, and just minutes from plazas, restaurants, parks, and Mount Pleasant GO Station. Recent updates include: some windows (2025), garage doors (2025), fresh paint (2025), roof (2022), washer & dryer (2022), furnace & A/C (2021), and basement cooktop (2024). A well-cared-for home that's move-in ready and perfect for growing families! (id:60365)
Basement - 21 Iceland Poppy Trail
Brampton, Ontario
welcome to this beautifully and newly finished 2 Bedrooom legal basement unit.Offering exceptional value and comfort, this home is a rare to find in a peaceful, family-friendlyneighborhood right next to a lovely park. Features: full modern kitchen with brand-newcabinetry and stainless appliances, full bathroom modern and sleek, has its own laundrymachines (no sharing) ! Bright & large above ground windows throughout for naturallight. has separate entrance from the outside. Stylish finishes and a full renovation from topto bottom, One (1) car Parking included on driveway. Steps from parks, schools, transit &amenities. This unit is perfect for tenants looking for a high-quality, self-contained home in a fantastic location. (id:60365)
240 Etheridge Avenue
Milton, Ontario
MUST SEE!! This gorgeous 43-foot-wide lot property has it all! Welcome to this magazine-worthy residence offering approximately 3800 sq-ft. of total living space, (with 2700 sq-ft. above ground and a beautifully finished 1100 sq-ft. with LEGAL BASEMENT /W SEPARATE ENTRANCE).5-bedroom, 4.5 bath detached home is located in the prestigious Ford Neighbourhood! The modern eye catching exterior features stucco/brick elevation, professionally maintained landscaping,stylish pergola, and upgraded finished concrete walkways all around. The main floor features, 9ft smooth ceiling, LED coffered ceiling, gas fireplace, wallpaper accent wall, a laundry room, and an upgraded kitchen with SS appliances. Excellent combination of living/dining area with California shutters. Designer porcelain back-splash compliments the smooth Quartz counter tops,and a layout that flows seamlessly into the family room. Upstairs, the primary suite is a personal haven with a 5-piece spa en-suite and custom walk-in closet, the 2nd Bedroom is attached with separate bath, and 3rd and 4th bedroom connects to Jack & Jill bath. Brand new carpeting and accent wall add that extra touch of elegance. The legal basement apartment features High-end vinyl flooring with insulated sub flooring to keep warmth and lowers energy costs, a full kitchen with electric cook-top, spacious bedroom with ample storage and barn door entry, 3-piece bath with separate laundry suite, a living area with 74" fireplace and an entertainment system. Perfect for extended family enjoyment or rental potential. Go bus access,close proximity to parks, Elementary and High schools. Future Wilfred Laurier & Conestoga campuses, hospital, and Highways 401/407. This is not just a home, its the next chapter in your story! (id:60365)
579 Wedgewood Drive
Burlington, Ontario
Beautiful and Spacious 3-Bedroom, 3.5-Bath Modern Townhome in Sought-After Appleby. Step into this stunning, carpet-free upscale townhome featuring stylish upgrades throughout. Enjoy smooth ceilings, pot lights, updated ceramics, a sleek glass shower, chic backsplash, and elegant quartz countertops. Located in the picturesque Appleby neighbourhood, you're just minutes from the Appleby GO Station, public transit, shopping, restaurants, and the lake. Perfect for comfortable, contemporary living in a prime location. (id:60365)
201 - 8010 Derry Road
Milton, Ontario
Attention Fist Time Home Buyers & Investors. Best value per sq ft in Milton. Beautifully upgraded unit with approximately 925 Sq Ft total (875+ 50Sqft balcony) and premium features, including 9-foot ceilings. Step out onto the expansive balcony, perfect for morning coffee or evening entertaining. This condo offers comfort and convenience, ideal for professionals, couples, or small families, with a big Den and a welcoming atmosphere enhanced by natural light streaming through large, sound-resistant windows. Enjoy the luxury of two beautifully upgraded bathrooms, including the primary ensuite with a chic glass-enclosed shower and modern mirrors. The nice-sized kitchen boasts Quartz Countertops, Upgraded Cabinets (soft-close), and SS Appliances. Features include Ensuite Laundry and a Walk-In Closet in the primary suite. Future building luxury awaits, including the planned outdoor swimming pool on the podium roof with loungers, a landscaped outdoor terrace with seating and barbecue facilities, and a state-of-the-art indoor gym (currently not set up). The unit includes 1 Owned Parking Space and 1 Owned Locker, plus concierge and security services. You are moments away from the Milton Hospital, Milton Sports Centre, the proposed Wilfrid Laurier University campus, Milton Mall, and major Grocery Stores. Enjoy proximity to the Milton GO Station and quick access to Highways 401 & 407. This location truly offers many options nearby! Third building being built, so buying now would be a smarter investment. (id:60365)

