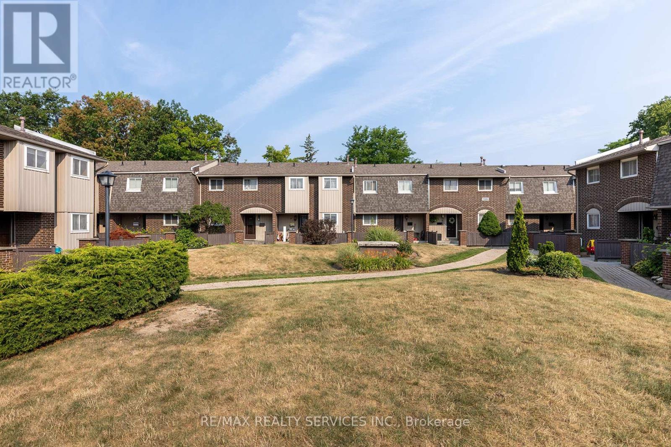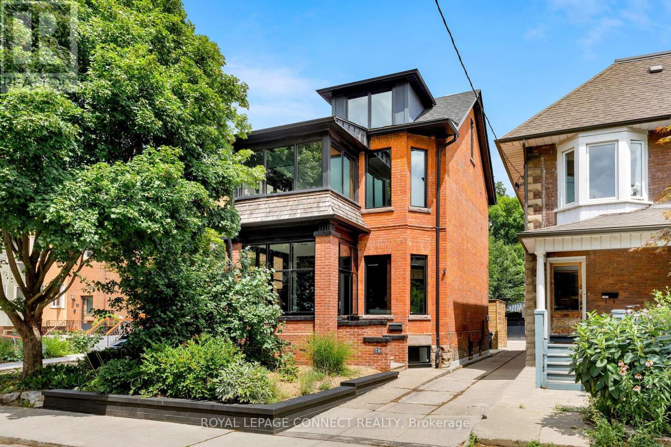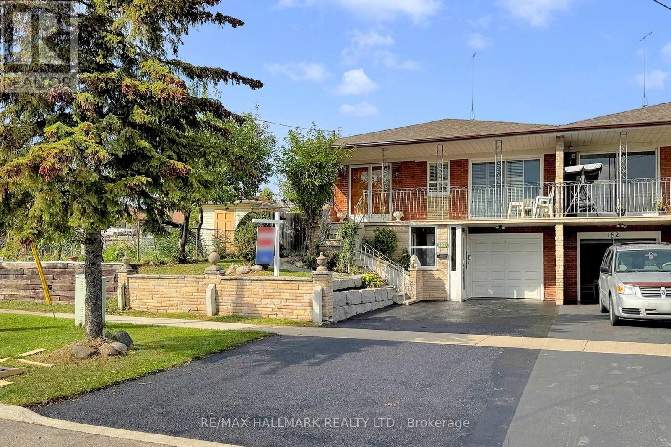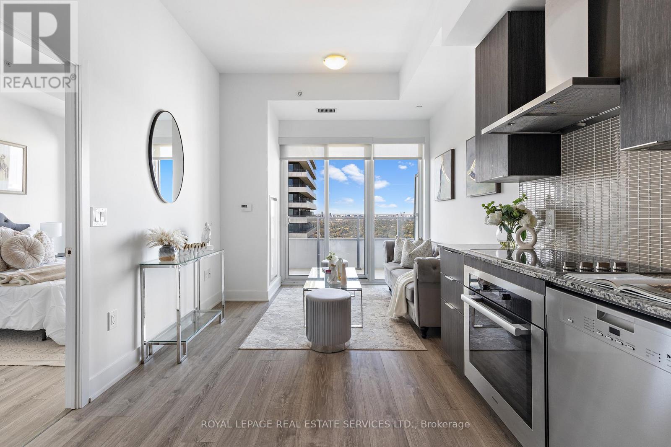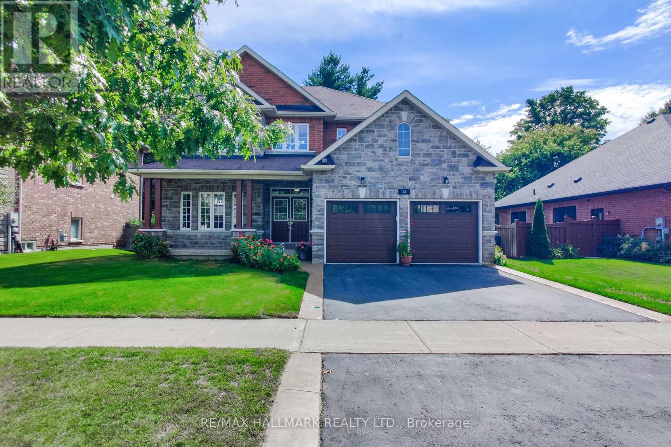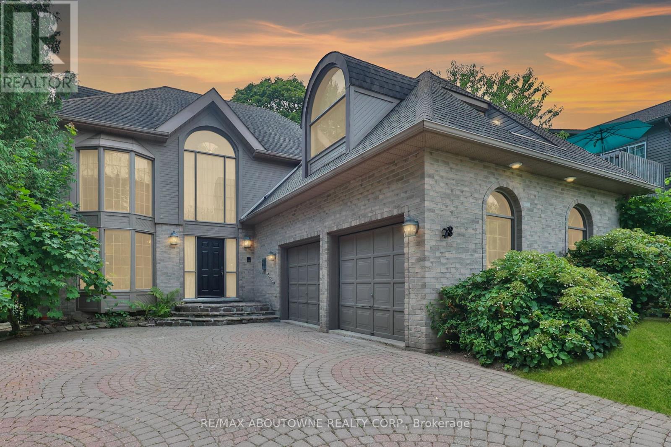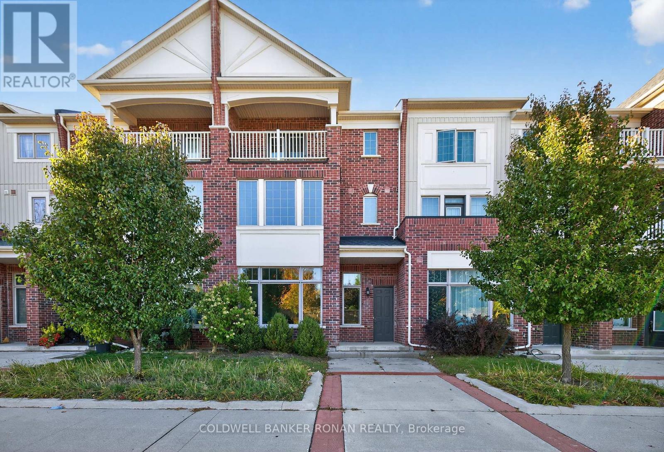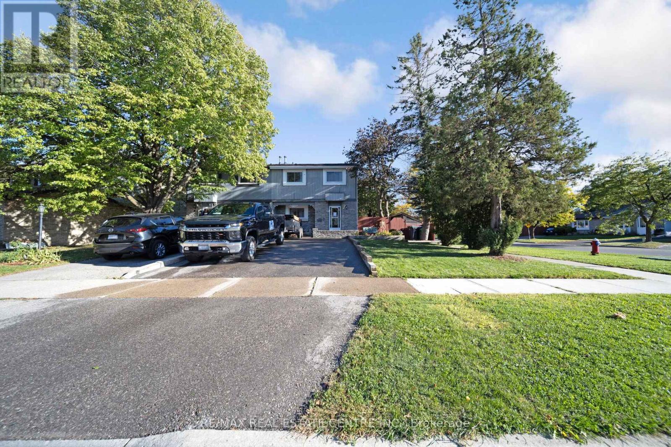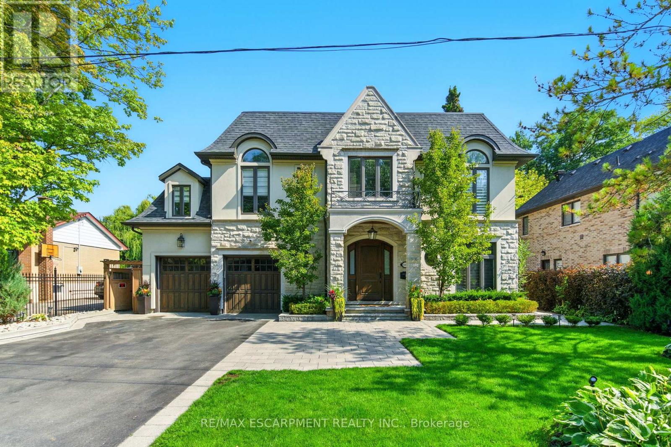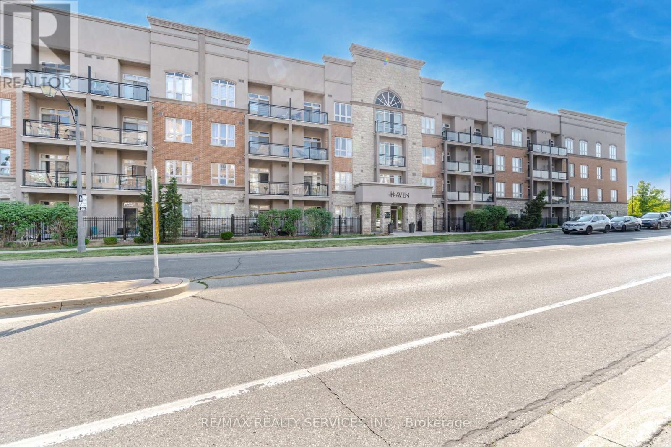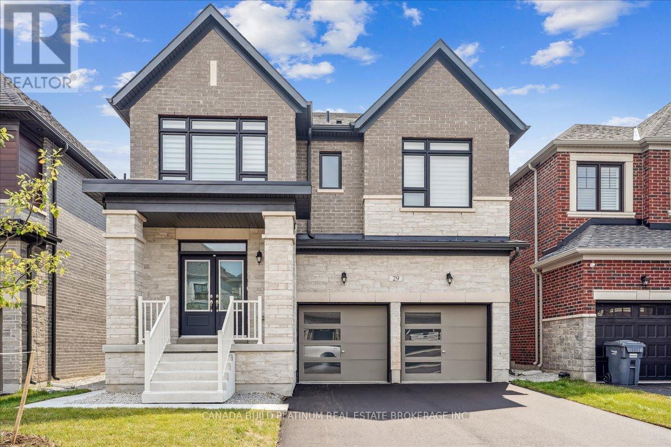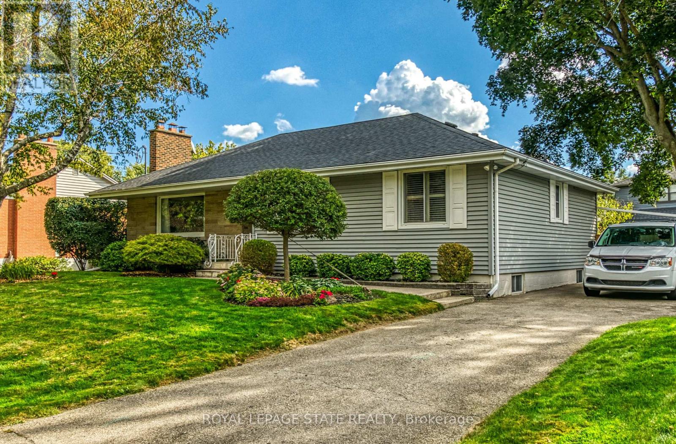Unit 3 - 1306 Guelph Line
Burlington, Ontario
Gorgeous Townhouse at Great location!!! Great Investment or Starter Home! Welcome To This Well-Maintained and spacious Townhouse in one of the demanding locations of Centennial Gardens Complex in Mountainside community. This 2-storey Townhouse comes with 4+1 beds and 4 baths, it's a family haven,Large updated kitchen with S/S appliances, backsplash and open concept Separate Dining Room. Sunken Living Room with Walk-Out to Private Fenced Yard with Lush green view. Good sized 4 bedrooms with and newly built basement apartment .Basement Access to Underground Garage and exclusive 2 Parking Spots. Newly painted, new flooring and newly built basement. (id:60365)
59 Fuller Avenue
Toronto, Ontario
Majestic 2.5 Storey Detached Victorian in Roncesvalles. Located on a Quiet Family Friendly Street, This Circa 1886 Home Offers Grand Proportions Throughout. Full Professional Renovation with Bespoke Monochromatic Contemporary Finishes, Over 2,800Sq.ft, Massive Open Concept Main Floor with 10' Ceilings; Primed for Entertainment! Ultra Clean Line Workmanship, Unmatched Natural Light, Custom Cook's Kitchen with Ceiling Height Cabinetry, Bosch, Miele, Fisher & Paykel Appliances, Quartz Counters & Island, Floor to Ceiling Slider Access to a Private Composite Deck & Fenced Yard. Spacious Primary with Bay Window, Spa-Like 4pc. Ensuite & Custom Built-in Closets, Sunroom/Office Offers Wall to Wall Windows & Tree Top Views. 2nd Bedroom Features 14' Cathedral Ceilings and a Loft, Wonderful 3rd Floor Bedroom Retreat Provides Enough Space for an Office & Sitting Area. Tastefully Designed Bathrooms, Custom Built-ins Throughout, Finished Lower Level with 8' Ceilings & Stunning Polished Concrete Floors... Heated! Modern Mechanics, Custom Pella Black Framed Windows, Grohe, Franke & Duravit Fixtures, Originally a 5 Bedroom Home, 3rd Floor Conversion to 2 Bedrooms Possible, Large 23.6' x 124' Landscaped Lot with Mutual Drive & 2 Car Garage. Steps to Roncesvalles Shopping & Entertainment, High Park & Public Transit. 5-10 Minutes to the Liberty Village Tech Hub, Only 20 Minutes to Pearson Intl. or the Financial District. (id:60365)
154 Shoreham Drive
Toronto, Ontario
Welcome to 154 Shoreham Drive, a well-kept raised bungalow that has been home to the same family for more than 40 years.The main floor features 3 bedrooms, an updated kitchen, and original hardwood floors in excellent condition. With multiple separate entrances, including convenient ground floor access, the home offers both flexibility and income potential. The lower level includes a one-bedroom suite with a 3-piece bath and shared laundry ideal for extended family, guests, or creating a private rental space for extra income.The property also offers a generous side yard, a garage shed, and parking for multiple vehicles on the nearly double driveway.Commuting is simple with direct access to Norfinch Avenue or the TTC stop on Hullmar Avenue. The 407 subway station is just over 6 km away, and with the Finch West LRT opening in October 2025, the areas connectivity will only improve. Close to York University, parks, schools, and everyday conveniences, this property carries a long family history and plenty of opportunity ahead. (id:60365)
4403 - 20 Shore Breeze Drive
Toronto, Ontario
Experience luxury waterfront living in this 1 Bedroom + Den, 1 Bathroom suite perched on the44th floor of Eau Du Soleil.This sun-filled, west-facing corner unit features soaring 10 ft smooth ceilings,floor-to-ceiling windows, and wide plank laminate engineered flooring throughout. The upgradedkitchen is outfitted with elegant cabinetry, upgraded countertops, and a premium Mieleappliance package. A versatile den provides flexibility as a home office, guest room, orcreative space, while the private balcony offers unobstructed sunset and city skyline views.This rare offering includes 1 parking space, 2 lockers, and exclusive access to the WatersLounge - a resident-only retreat with stunning lake and skyline views, located on the PH levelwhere your private wine storage and humidor are also situated.Building amenities include a fully equipped fitness centre (spin, yoga & pilates studios,strength training zone, and mixed martial arts studio), an indoor saltwater pool, hot tub &infinity terrace, private theatre, games room, party & meeting rooms, kids play area, guestsuites, 24-hour concierge, and more.Steps to the lakefront trails and minutes from the upcoming Park Lawn GO Station, with quickhighway and TTC access, this suite offers the perfect balance of waterfront tranquility andcity convenience. (id:60365)
33 Borland Crescent
Caledon, Ontario
Stunning 4-Bedroom, 4-Bath Home Backing onto Mature Trees in sought-after Caledon East. Welcometo this beautifully maintained Queens Plate model by Oxford Homes, offering 3,420 sq ft ofthoughtfully designed living space. Nestled on a premium lot in a quiet, family-friendlyneighbourhood just steps from a parkette, this home combines privacy, elegance, andfunctionality. Highlights: Backs onto mature trees for ultimate privacy & scenic views. Freshlypainted(August 2025) w/ brand new S/S stove and fridge (August 2025). New double garagedoors(2024). 9-foot ceilings on main floor. Pot lights, hardwood flooring, & a gas fireplace inthe Great Room. The kitchen features extended cabinetry w/ crown moulding, creating asophisticated and timeless look. Open to the breakfast area & Great Room, its perfect for bothentertaining & everyday family life. Lots of windows throughout the home flood the space withnatural light. A private main floor den w/ double doors & large windows offers flexibility foruse as a home office, formal living room, or playroom. The open spiral staircase elegantlyconnects the second floor to the basement. Main floor laundry room includes front-loadingwasher & dryer. Upstairs Features: Spacious Primary Bedroom w/ double door entry, smoothceilings, walk-in closet, & tranquil views of mature trees. Spacious 5-piece Ensuite w/ doublesinks, a jacuzzi tub, & walk-in shower. 4th Bedroom w/ 2 double closets, smooth ceilings, & aprivate 4-piece ensuite. 2nd & 3rd Bedrooms share a convenient Jack & Jill 4-piece bathroom.Backyard Oasis: Enjoy ultimate privacy w/ your tree-lined view. An above-ground pool(2021) & agazeboideal for summer relaxation & entertaining. If preferred, the sellers are open toremoving the pool and equipment upon request. Dont miss your chance to own this exceptionalfamily homeschedule your private viewing today! (id:60365)
78 West River Street
Oakville, Ontario
Nestled in one of Oakville's most sought-after waterfront neighbourhoods, 78 West River Street presents a rare opportunity to own a 3-storey custom-built home with endless potential and a treed lot with Ravine view. This property offers the charm and character of its era while serving as a blank canvas for your vision. Situated just steps from the marina, lake, Bronte creek, parks, trails, and the vibrant downtown waterfront, the location offers an unmatched lifestyle. Inside, you'll find the home's original finishes, thoughtfully preserved to reflect its history. Whether you choose to restore its retro appeal or embark on a modern renovation, the possibilities are limitless.With a spacious floor plan, high ceilings, a private yard, and a setting that combines tranquillity with convenience, this home is perfect for those looking to create their dream space in a prime Oakville location. Don't miss the chance to reimagine a classic in one of Oakville's most desirable waterfront communities. (id:60365)
10 Mccardy Court
Caledon, Ontario
Beautiful Executive Freehold Townhouse On Quiet Cul-De-Sac In Family Friendly Neighbourhood. Attached Double Car Garage, Spacious Open Concept, Gourmet Kitchen With Granite Counter Tops ,S/S Appliances And Large Centre Island. Walk-Out To Oversized Terrance Perfect For Entertaining. Primary Bedroom Complete With 4Pc Ensuite, Walk-In Closet and Private Sundeck! Main Floor Laundry, And Finished Lower Level Complete With Separate Entrance And 3 Pc Bath. Close To All Amenities And Walking Trails! (id:60365)
2 Charters Road
Brampton, Ontario
Welcome To This Charming Corner Lot Home Surrounded By Beautiful Fruit Trees! This Spacious Property Offers 3 Bedrooms And 2 Bathrooms, Featuring A Carpet-Free Interior And Fresh Paint Throughout. Enjoy The Convenience Of A Side Entrance, Mostly New Windows, And Recent Updates Including A New Furnace, A 12-Year Roof, And 10-Year Central Air Conditioning. The Outdoor Space Is Perfect For Relaxing Or Entertaining With A Deck, Two Heated Garden Sheds, And Parking For Up To Four Cars. A Basement W/ Separate Entrance. A Delightful Home Combining Comfort, Functionality, And Curb Appeal! (id:60365)
1499 Trotwood Avenue
Mississauga, Ontario
Stunning custom-built home in prestigious Mineola, designed with Feng Shui principles for harmony and timeless elegance. Set on a quiet, tree-lined street, this residence features a striking stone and smooth stucco exterior, legal parking pad, and a two-car garage. Inside, soaring ceilings, custom mouldings, and elegant wainscotting set a refined tone. The main floor includes a private office with built-ins and a formal dining room. The chef's kitchen boasts quartz counters, marble backsplash, Sub-Zero fridge, Wolf gas range with grill, and Miele dishwasher. Open-concept family room with coffered ceilings, stone fireplace, and custom lighting flows into a sun-filled breakfast area. The show-stopping Four Seasons sunroom features floor-to-ceiling Magic windows, skylights, and its own gas fireplace creating a year-round retreat. Upstairs, the primary suite offers vaulted ceilings, a spa-like ensuite with steam shower, heated marble floors, and a custom walk-in closet. All additional bedrooms include private ensuites with heated floors; one features its own balcony. The beautifully landscaped backyard is a private oasis with a heated saltwater pool, composite deck, and mature trees. Located minutes from top schools, lakefront parks, dining, and boutique shopping, this home delivers luxury, comfort, and convenience in one of Mississauga's most coveted neighbourhoods. Luxury Certified. (id:60365)
112 - 5317 Upper Middle Road
Burlington, Ontario
Welcome To The Trendy Mid-Rise "Haven" Condos! Main Floor 1 Bedroom + Den With Loads Of Upgrades. Open Living/Dining Area Leads To A Walkout Patio. Crown Molding Granit Counter Tops Stone Counter Top in The Main Bath No Carpet Wood Flooring & Ceramics Large Master Bedroom. This Condo Has It All. Extensive Amenities With Oversized Storage Locker, Underground Parking, Party Room, Rooftop Deck With Bbq, Eating/Lounging Areas, Pergola & Even Includes A Putting Green! Close To Shopping, Restaurants, Parks, Hwy Access & More. Move In Ready For A Carefree Living! (id:60365)
29 Gladmary Drive
Brampton, Ontario
40-FOOT LOT | MOVE-IN READY! Welcome to 29 Gladmary Drive, Brampton a stunning 1-year-new detached home nestled in the desirable Brampton West community. Sitting on a 40.4 ft x 102 ft lot, this spacious property offers approximately 3,045 sq. ft. above grade plus a fully finished 1,125 sq. ft. legal basement apartment with a separate side entrance perfect for rental income or multigenerational living. The main home features 4 spacious bedrooms (3 with walk-in closets), 3.5 bathrooms, an upstairs laundry room, and an open-concept layout combining a bright kitchen, dining area, great room, and breakfast nook ideal for entertaining. The legal basement unit includes 2 bedrooms, 1 bathroom, its own laundry, and a well-planned design for comfort and functionality. Enjoy parking for 6 vehicles (4 on the driveway and 2 in the garage with no sidewalk), raised vanities, central vacuum, kitchen valance lighting rough-in, and security rough-in. Conveniently located near Highways 401, 407, and the upcoming 413, this home is just minutes from Toronto Premium Outlets, top-rated schools, grocery stores, restaurants, and all essential amenities. Whether you're a family seeking space and style or an investor looking for value and rental potential, this home truly checks all the boxes in a vibrant, growing neighborhood. (id:60365)
1040 Cedar Avenue
Burlington, Ontario
This lovingly maintained bungalow in South Aldershot, Burlington, offers a fantastic layout with some hardwood floors and an inviting bonus family room addition featuring a cozy gas fireplace and beautiful built in cabinetry. Enjoy the elegance of California shutters throughout and the luxury of heated floors in the main bathroom. Step outside to a spacious yard with a covered patio, perfect for entertaining. A wood fireplace with a gas hook-up is also available, adding to the home's charm.This home boasts an ideal location in a lovely mature neighbourhood, that is just a short drive to the Hospital, Spencer Smith Park, with convenient highway access. Downtown Burlington, with its stunning Lake Ontario waterfront, upscale boutiques, diverse restaurants, and a vibrant arts scene including the Performing Arts Centre and Art Gallery, is also easily accessible. Plus, golf is also conveniently close by. This home has been well cared for. Some photos are virtually staged. (id:60365)

