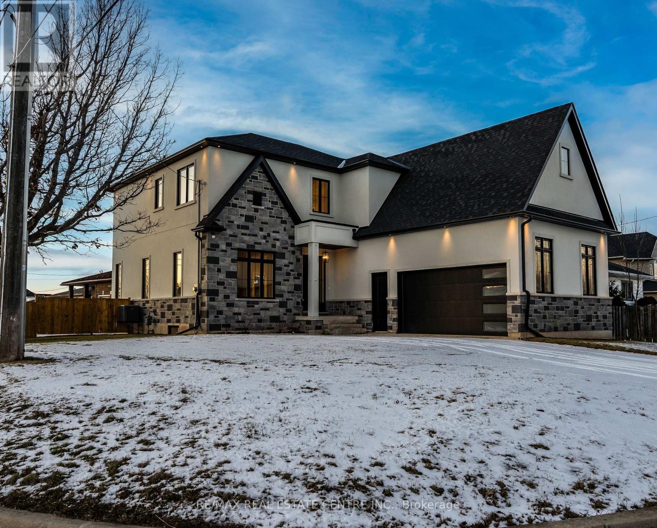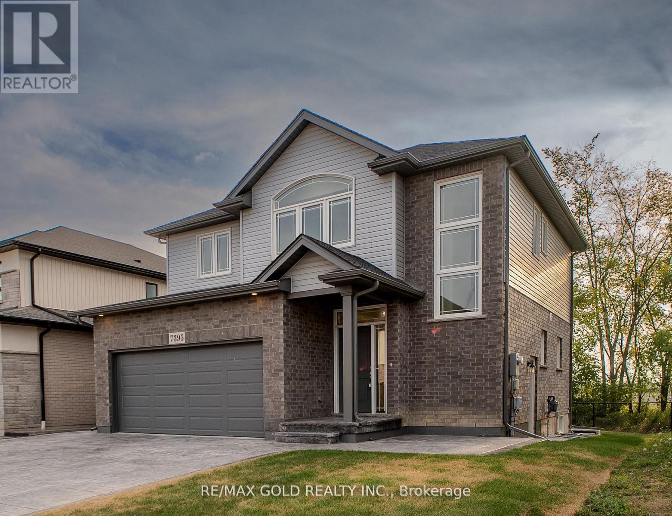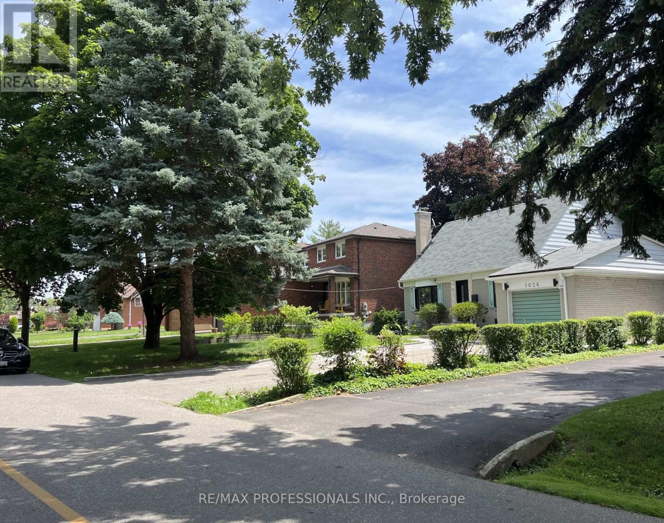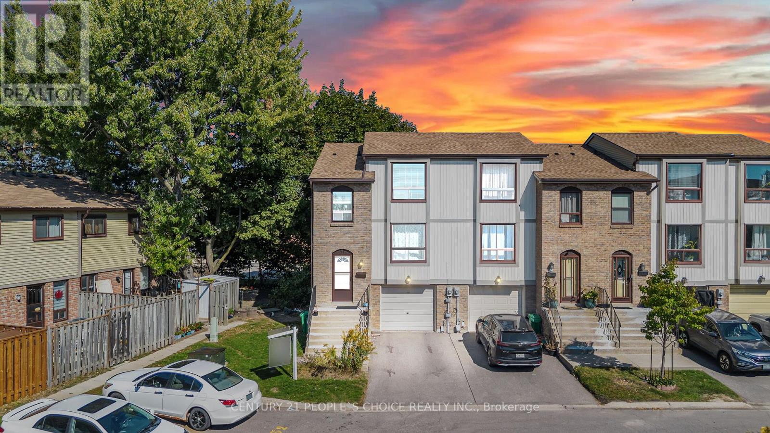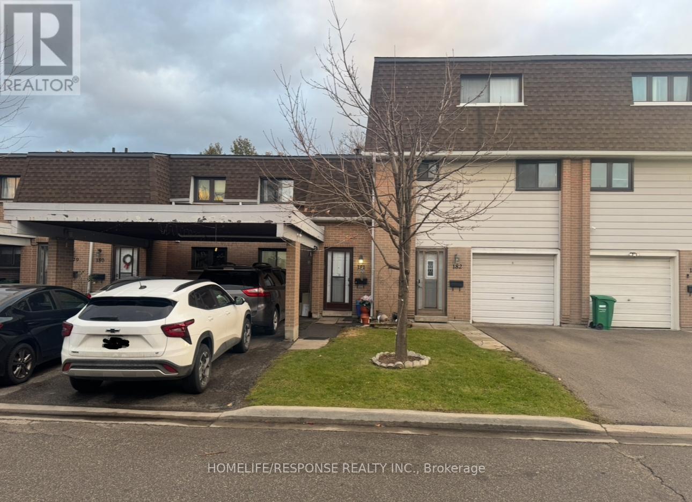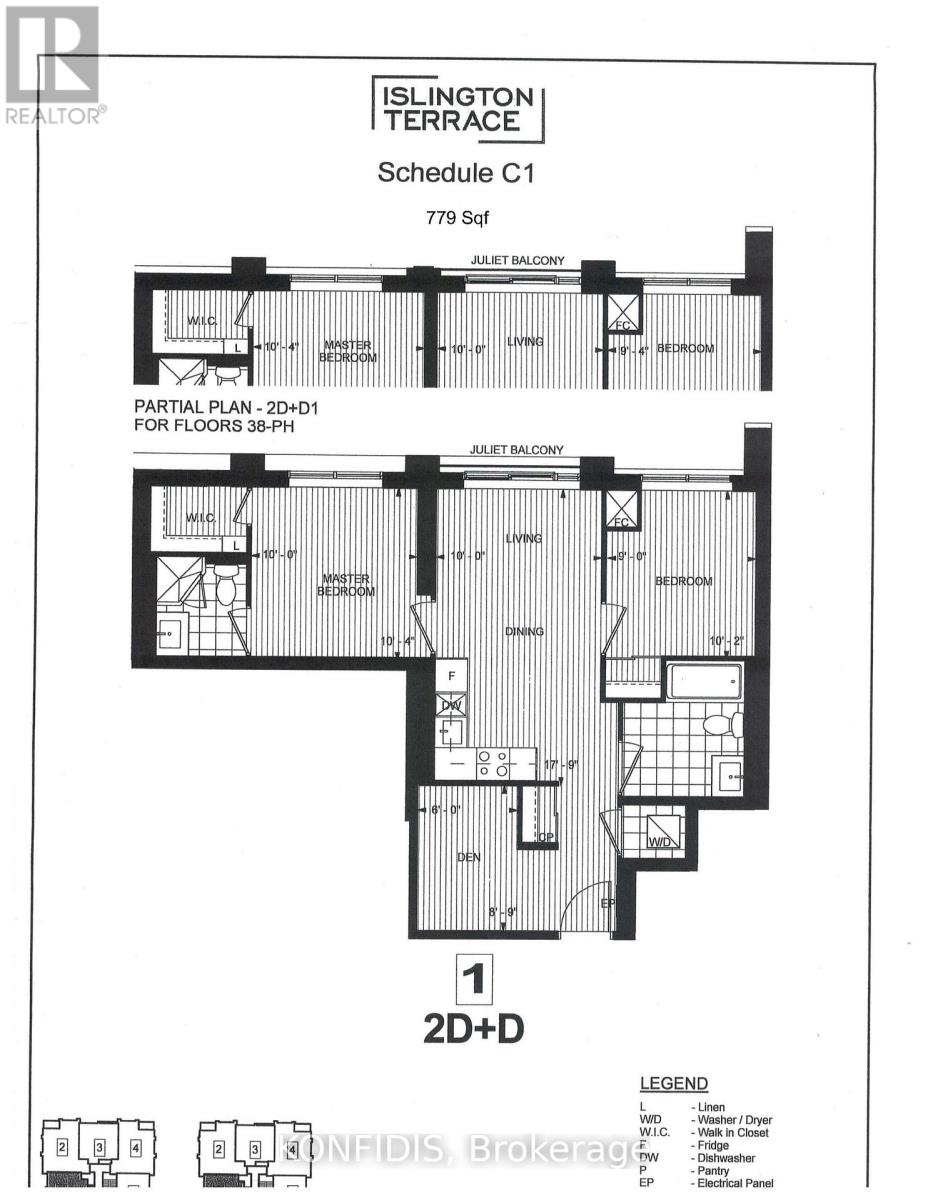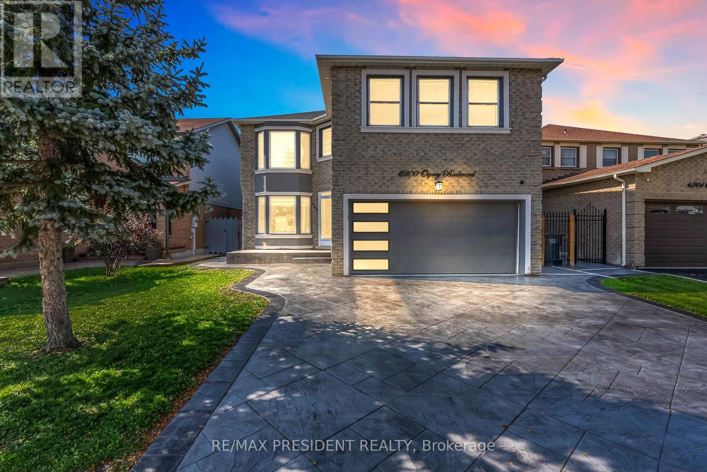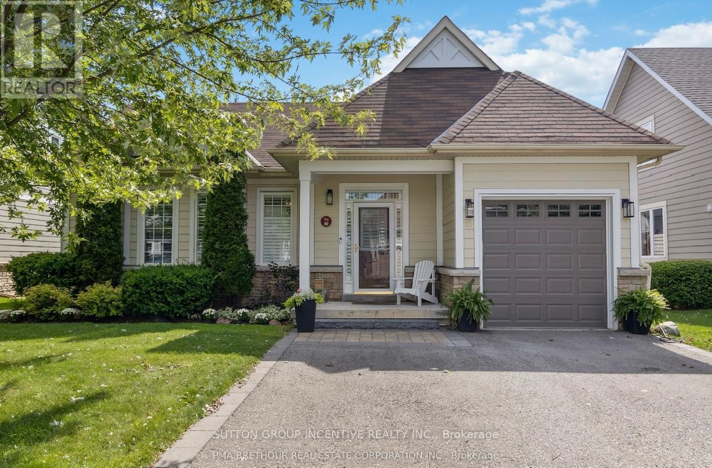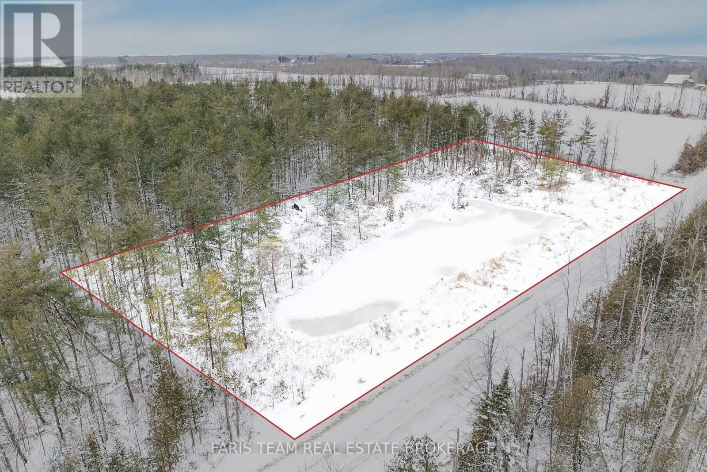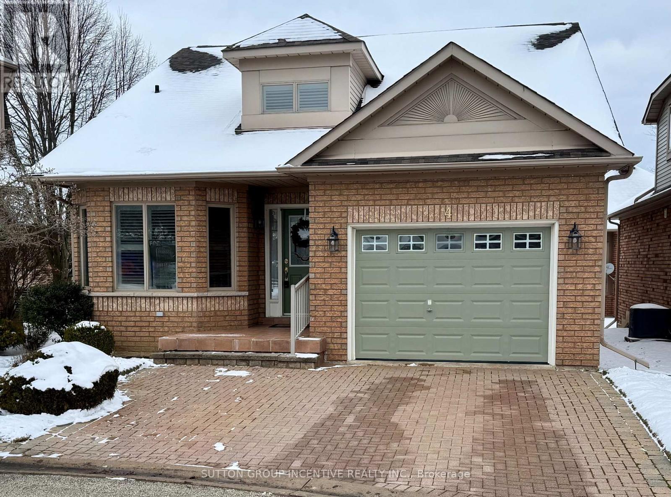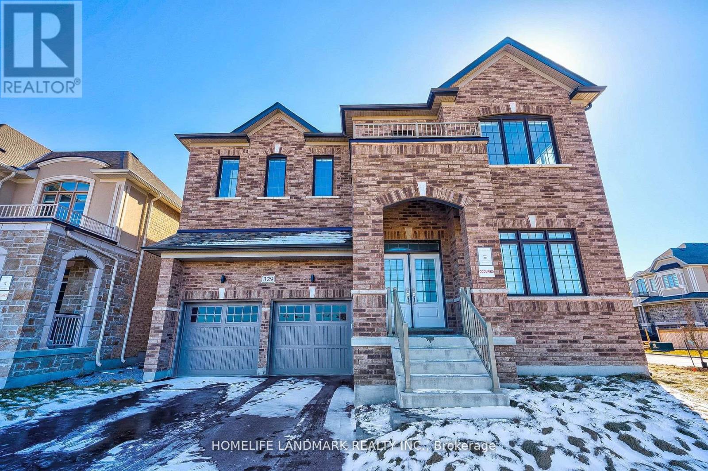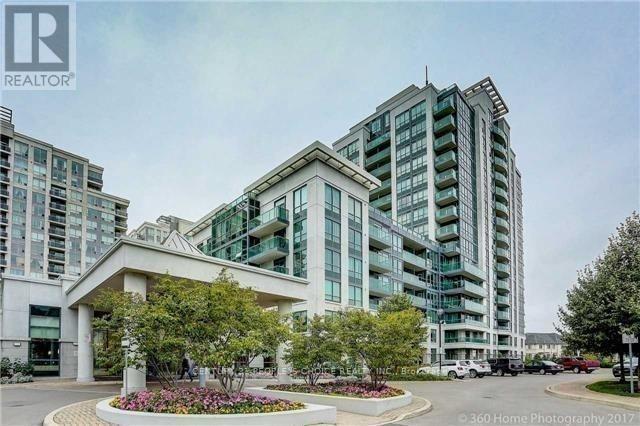1 West Avenue
Hamilton, Ontario
Luxurious Modern Home for Lease Welcome to a stunning newly built detached two-story home, located in a desirable neighborhood on a spacious lot where modern elegance meets comfort in every detail. This exquisite residence offers a sleek, modern kitchen equipped with top-of-the-line smart appliances, cabinets featuring convenient drawers, and a walk-in pantry, perfect for any culinary enthusiast. Entertain with ease in the spacious open-concept living room, boasting a sophisticated coffered ceiling, an electric fireplace, and abundant natural light that pours in, creating a warm and inviting atmosphere for gatherings and relaxation. The main floor features soaring 10ft ceilings and includes a private office with elegant 8ft doors, ideal for work, study, or quiet retreat, plus a convenient laundry room. The second floor offers a comfortable 9ft ceiling height throughout, enhancing the sense of space. Upstairs, retreat to the tranquility of a large primary bedroom boasting a walk-in closet and a luxurious 5-piece ensuite bathroom. Accommodation is ample with a second bedroom featuring its own 3-piece bathroom and two additional bedrooms sharing a 5-piece bathroom. Adding versatility, the finished basement boasts a 9ft ceiling and a handy 2-piece bath. Step outside to the meticulously landscaped outdoor space, complete with lush grass and a covered patio featuring a BBQ gas hookup. Additional upscale features include oak stairs with iron spindles, upgraded lighting, a wired security system, hard-wired Wi-Fi access points on each level, and rough-in for a central vacuum system, all adding to the overall allure and functionality. This beautiful home is minutes to the QEW, groceries, schools, and the future Go Station. (id:60365)
7395 Sherrilee Crescent
Niagara Falls, Ontario
Welcome to this meticulously maintained, newer home nestled in a prestigious neighborhood known for its custom-built residences by reputable builders. This well-constructed property offers exceptional craftsmanship and thoughtful design throughout. A spacious, light-filled living room that provides a warm and inviting atmosphere, perfect for entertaining or relaxing with family. Enjoy added privacy with no direct neighbors at the back, creating a peaceful and serene setting. Upstairs, you'll find four generously sized bedrooms and two full bathrooms, offering ample space and comfort for a growing family. The home also features a convenient side entrance to the basement-ideal for future development or in-law potential. Additional highlights include a newly installed stamped concrete driveway, a double car garage, a well-kept exterior that enhances curb appeal closer to highly rated schools, shopping and highways. Don't miss the opportunity to own this exceptional home in a highly desirable location! (id:60365)
1026 Hedge Drive
Mississauga, Ontario
AAA Location, just renovated 1 bedroom basement in the prestigious community of Applewood, big windows, 1 drive parking spot. Close to major highways, public transit, 20-minute commute to downtown Toronto, walking distance to Longo's, banks, pharmacies, the highly-rated schools and more. It can be rented furnished or not furnished. Internet included. (id:60365)
51 Mcmullen Crescent
Brampton, Ontario
Perfect for First-Time Buyers! This bright and stylish 3-bedroom end-unit townhome offers incredible value in a quiet, family-friendly community. Enjoy a modern kitchen with stainless steel appliances and a walk-out basement that leads to your own private backyard ideal for summer BBQs or relaxing weekends. Located close to top-rated schools, parks, trails, and everyday conveniences. Transit is just steps away, with quick access to shopping, GO Station, highways, and local restaurants. A fantastic place to start your homeownership journey! (id:60365)
181 - 475 Bramalea Road
Brampton, Ontario
Amazing 3 Bedroom Townhouse in a Prime Location in Brampton. 3 Washrooms, Fully Renovated with a Finished Basement That can be Used as a In-Law Suite. Pot Lights Throughout. Laminate Floors Throughout. 2 Parking Spaces. Great Appliances. Lots of Kitchen Cabinets. Beautiful Back Yard. Close to Schools, Shops, Bramalea City Centre Mall, Public Transportation. Nice Outdoor Swimming Pool. Very Cozy House that you can call Home. (id:60365)
601 - 7 Mabelle Avenue
Toronto, Ontario
Welcome to Islington Terrace where luxury meets convenience! Spacious 2+Den Unit built by Tridel. Functional Split Bedroom Layout With Bright Open-Concept Living/Dining Area And Floor-To-Ceiling Windows. Modern Kitchen Features Stainless Steel Appliances and Quartz Counters. Large Primary Bedroom With Closet, Second Bedroom Ideal For Guests Or Family, Plus A Separate Den Perfect For A Home Office. Enjoy A Juliette Balcony With Clear Views. Top-Tier Building Amenities: 24-Hr Concierge, Gym, Yoga Studio, Party Room, Games Room, Indoor Swimming Pool, Basketball Court, Visitor Parking & More. Unbeatable Location: Steps To Islington Subway, Shops, Cafes, Parks, And Minutes To Downtown, Pearson, Hwy 427 & QEW. Perfect For Professionals, Couples, Or Small Families. (id:60365)
6200 Osprey Boulevard
Mississauga, Ontario
Welcome to 6200 Osprey Blvd, a Beautifully upgraded Detached Home in one of Mississauga's most sought-after neighbourhoods, backing onto a park and school with no rear neighbours for added privacy. This spacious home features a custom chefs kitchen with a large island, three sinks, and new tile flooring, pot lights throughout, new laminate flooring on the second floor (2019), and four generously sized bedrooms including an oversized primary with custom closets. The bathrooms have been tastefully upgraded. Enjoy outdoor living with an in-ground pool, deck, and newly epoxy-finished backyard patio. Major upgrades include a new furnace and pool motor (2019), city-approved permits for a legal basement apartment with a separate side entrance, and full-home renovation plans. With main floor laundry, exceptional living space, and endless potential, this move-in-ready home is a rare opportunity in a prime location. (id:60365)
10 Waterfront Circle
Collingwood, Ontario
If you are looking for everything on one floor, this is it ! Blue Shores Living and listings are rare.Welcome to this beautifully maintained home offering comfort, convenience, and thoughtful design throughout. The first floor features a large eat-in kitchen filled with natural light that leads to an expansive outdoor living space with power awning, gazebo and hot tub. Family room with gas fireplace. The newly converted Primary bedroom offers a beautiful spacious master suite, complete with a walk-in closet and a private en-suite bath with custom cabinetry and full heated flooring providing the perfect retreat at the end of the day. You'll also appreciate the added convenience of main-floor laundry. A sliding patio door leads from the primary directly to the sunken hot tub on the back deck. The basement provides 2 inviting guest bedrooms with a large family room , Napolean gas fireplace and a wet bar. To add to the convenience of any guests, the basement has a separate washer and dryer. Outdoor e-vehicle charging port installed. 9' ceilings on the main.All new windows 2024.This beautiful bungalow also comes with a dedicated boat slip located in the private marina and next to the tennis/pickleball courts . Enjoy living in a mature community where landscaping, snow removal and clubhouse amenities are all included. The staff run Clubhouse has an indoor and outdoor pool, exercise room, games room, party room and visitor parking. All nestled close to the shores of Georgian Bay. (id:60365)
Pt Lt 19 Line 8n
Oro-Medonte, Ontario
Top 5 Reasons You Will Love This Property: 1) Fantastic opportunity to own 2.3 acres in beautiful, Oro-Medonte 2) Build a dream home on a wooded property with a private pond 3) Added benefit of a driveway already in place 4) Prime opportunity to buy and build now, or hold as an investment in a fast-growing community near Highway 400 5) Take advantage of being minutes to Lake Simcoe Regional Airport and close proximity to Barrie with all it's amenities while enjoying peaceful country surroundings. (id:60365)
22 - 4 Belair Place
New Tecumseth, Ontario
Welcome to the amazing Briar Hill development just minutes from the Nottawassaga Inn and 36 hole golf course, 15 minutes west of Hwy 400 along Hwy 89. Here is a beautiful 1322 sf bungalow on a quiet cul-de-sac, with gleaming hardwood floors, eat-in kitchen, ample primary bed room on the main floor, ensuite bath and flexible closing for your convenience. The builder finished a spacious lower level with family rm with wet bar, gas fireplace, guest bed room, 4pc bath and more space to store your hobby necessities. No required gardening! Join the activities at our Community Centre. (id:60365)
329 Danny Wheeler Boulevard
Georgina, Ontario
Stunning custom-built modern home in the heart of Georgina on a premium corner ravine lot, offering nearly 4,000 sq ft of luxury living with 10 ft ceilings on the main floor, 9 ft ceilings on the second floor, and a 9 ft walk-up basement. Features include an open-concept kitchen with marble countertops, a large island, and a sun-filled breakfast area with walkout to the backyard; spacious living areas with beautiful hardwood flooring on the main level; brand-new carpet on the second floor; oversized windows; premium ceiling and door heights; a fully fenced backyard; and over $200K in upgrades. Conveniently located minutes to schools, Lake Simcoe, grocery stores, banks, restaurants, Hwy 404 and more. Furnished rental or short-term lease is available and negotiable upon request. (id:60365)
115 - 20 North Park Road
Vaughan, Ontario
Demand Location Thornhill,Beverley Glen, Very Spacious One Bedroom Condo On Main Flr With A Private Patio In A Very Good Neighborhood.Steps To Promenade Mall, Schools, Park, Public Transportation, Walmart, Restaurants,Cafe And Shopping Center In A High Demand Area Close To Hwy 407& 7. Amazing Space At A Great Price. Five Star Luxury Recreational Facilities: Indoor Swimming Pool, Sauna, Billiard Room, Ping Pong Table, Party Room (id:60365)

