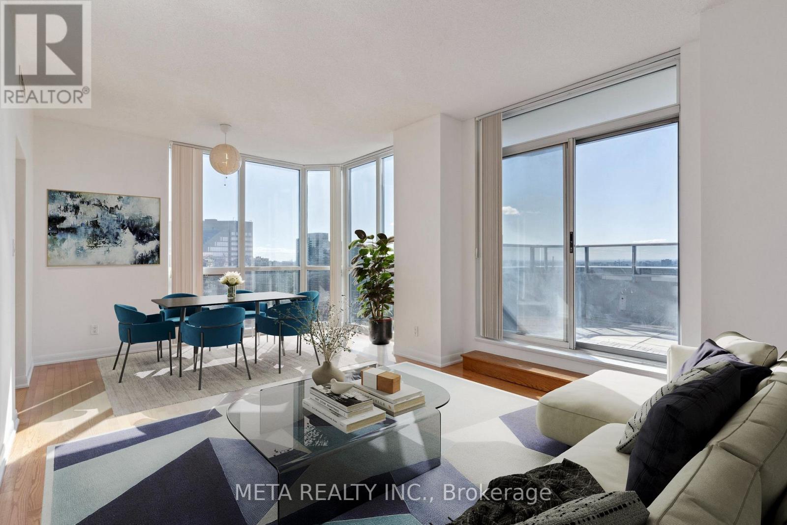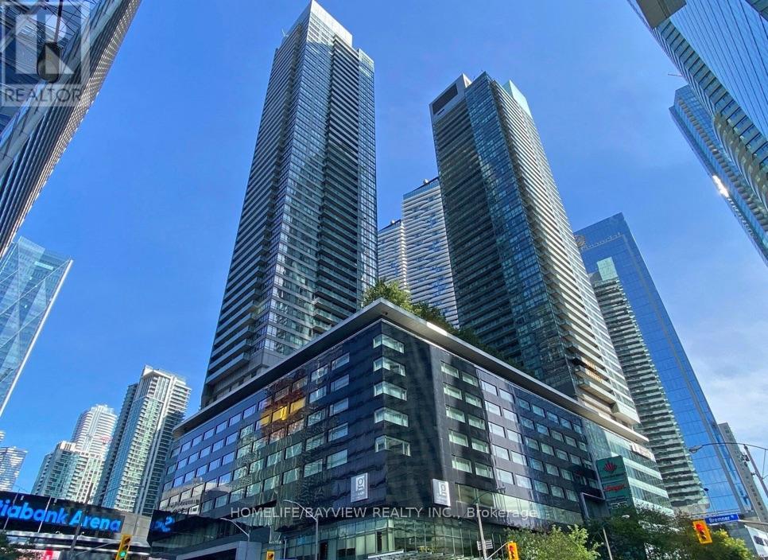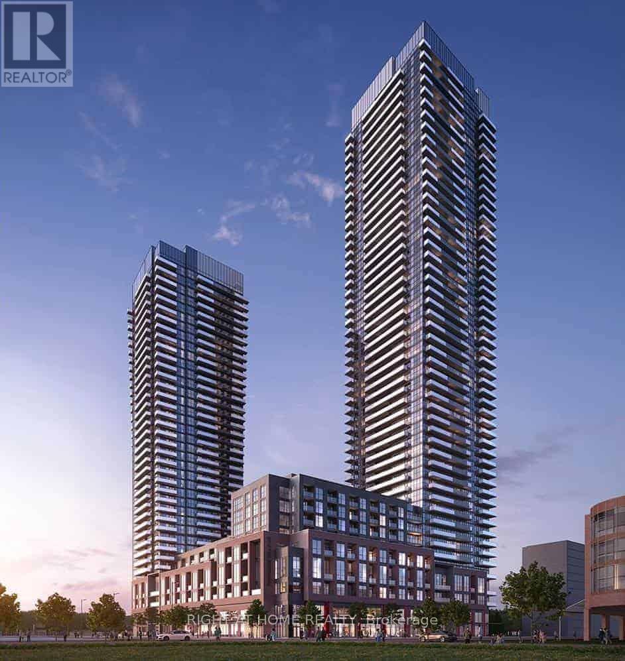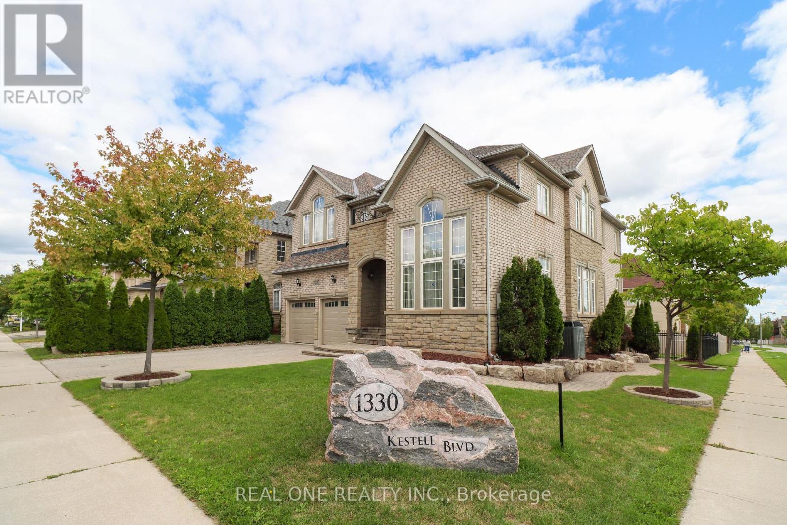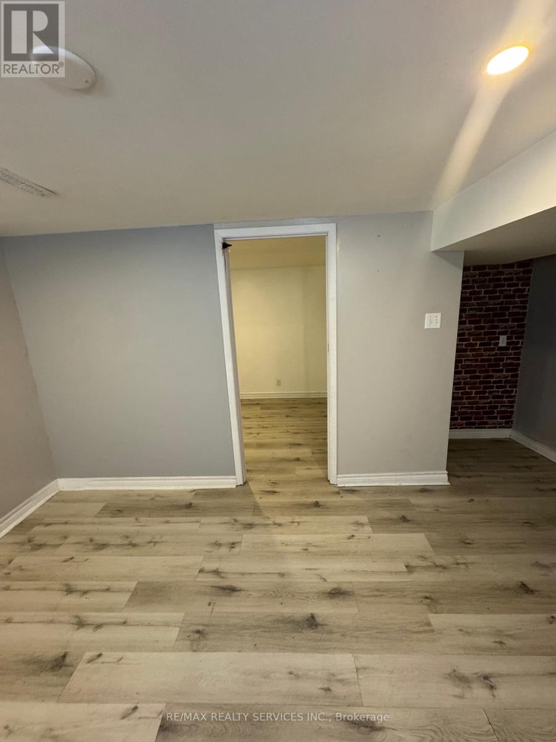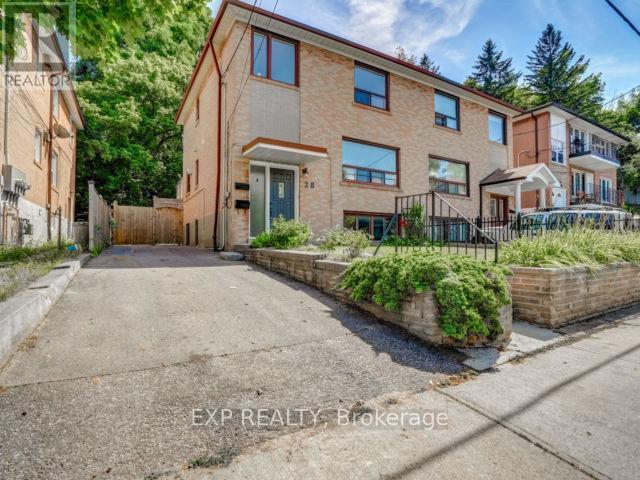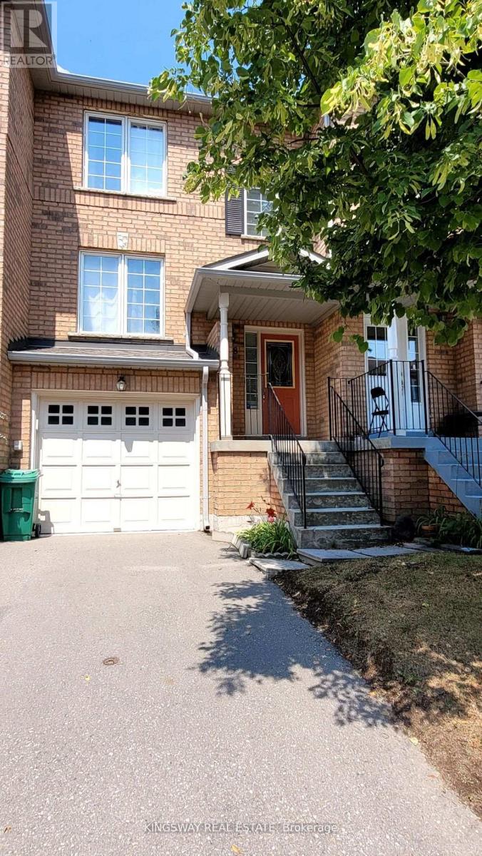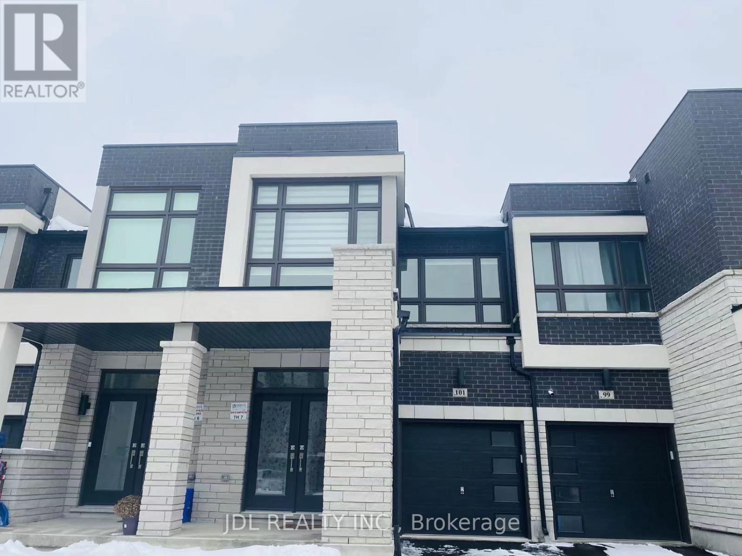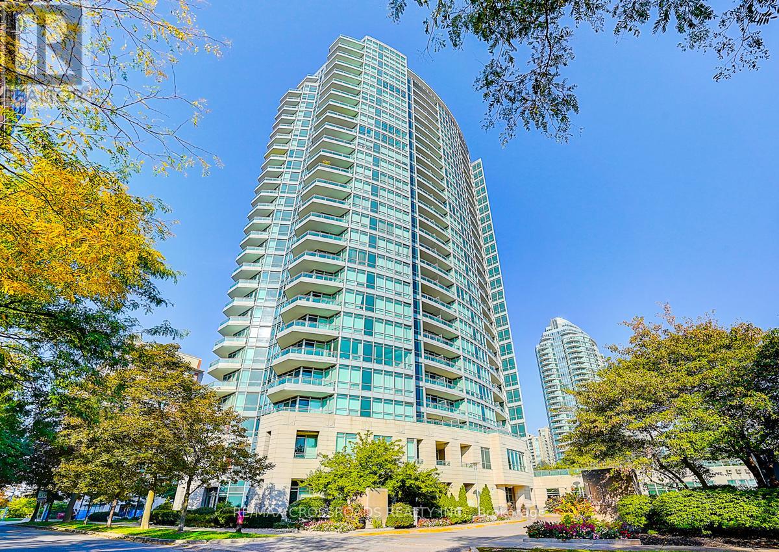Ph201 - 5791 Yonge Street
Toronto, Ontario
Experience penthouse living at its finest! A stunning southwest-facing corner suite with about 400sqft. of Balcony in the luxurious Menkes-built "Luxe Condo." Boasting 1130sqft. of elegant living space, this 2-bedroom + den layout is designed for maximum comfort and functionality.The massive terrace offers breathtaking panoramic sunset views, creating the perfect space for relaxation or entertaining. With its prime location steps from Finch Subway, GO Bus, and VivaStation, you'll enjoy unparalleled urban convenience. (id:60365)
4703 - 55 Bremner Boulevard
Toronto, Ontario
One York Quay SE Corner, Lake ViewsApprox. 1,200 sq. ft., full lake views from all rooms, freshly painted with new flooring. Steps to downtown, Harbourfront, shops, and entertainment. Amenities: restaurant, gym, pools, sauna, concierge, shuttle to Union, guest suites. All-inclusive fees with internet & cable. (id:60365)
1105 - 430 Square One Drive
Mississauga, Ontario
Amazing! Studio Condo for Rent at sought-after AVIA 1 Tower at Parkside Village in the heart of Mississauga, steps away from Square One Shopping Centre. a brand new, never-lived-in studio condo This modern unit features a modern Kitchen and Living Space. With easy access to Mississauga's bus terminal, restaurants, entertainment and shopping. Steps to Sheridan College, Celebration Square, and major highways 403, 401 & Qew. Amenities include fitness studio, yoga studio, games room, party room, 24-hour security, Outdoor BBQ Terrace, Kids play area and much more. (id:60365)
1330 Kestell Boulevard
Oakville, Ontario
Prestigious Joshua Creek. Stunning & Spacious! 3,405 Sqft Fernbrook Family Home With Partial Finished Bsmt (Exercise Rm+ 4 Pc Bath). Hardwood Floor Throughout, Dream Island Kit With Granite Countertop & S.S. Appliances, French Door W/O To 17 X 20 Deck, Open Concept Family Rm With F/P. Numerous Pot Lights, Cathedral Ceilings In Mf Den. Premium 50' Plus Landscaped & Fenced Yard With Park View! Steps To Schools, Shops, Restaurants & Ez Access To Hwy. (id:60365)
246 John Garland (Basement) Boulevard
Toronto, Ontario
Fantastic Rental location and home. Available immediately for lease. Enjoy this bright 1bedroom home with plenty of living space. Suitable for singles, couples and for a growing family. It's conveniently located within walking distance to TTC bus stop, across from shopping plaza and grocery store, walking distance to Humber walk in clinic, hospital, schools, trails, parks and shopping. Quick access to major highways, parking included. High speed internet and Tv are also included in the lease amount. (id:60365)
Bsmt - 28 Edinborough Court
Toronto, Ontario
Wow! Renovated 1 bedroom apartment in the desirable community of Rockcliffe. Above grade windows flood the space with natural sunlight, complemented by high 7-foot ceilings for an open, airy feel. Newer kitchen with quartz countertop and newer top of the line stainless steel appliances. Updated vinyl floors & baseboards! Freshly painted! Front and back entrance with extra storage space. Central air conditioning included! Gas heat included! *Bonus private laundry room with newer washer and dryer. Permit city parking available! Bus stop is a 1-minute walk & 7-minute bus ride to Jane Subway Station! Parks & recreation nearby! Local cafes, bakery and grocery stores within a 5-minute walking radius! 12-minute drive to airport! 8-minutes to 401/427 highways! Bloor West Village and Stockyards shopping nearby! Main floor tenants allergic to cats and dogs. No pets allowed! ... Too Much To Mention!!!... Come and View it!...Book An Appointment Today!!! (id:60365)
38 - 2 Clay Brick Court
Brampton, Ontario
Entire Townhome for Lease in a quiet cul-de-sac. Visitor Parking and parkette in community. Family Community in easily accessible and convenient location. The Home is well-maintained, bright and spaceous. In-Law Suite/Family Room on Ground Floor boasting a kitchenette/Wet Bar with full-size fridge , sink and 3-Piece Bath, storage and with Walk-out to backyard. Laundry on Ground Level with access to the Garage from the home. Laminate & Hardwood Throughout the home - Carpet Free. Powder room and Large coat closet on Main Floor with a comb'd Living/Dining room floorplan. Kitchen has tons of storage space and an eat-in kitchen with Large window that overlooks backyard. Walking Distance To all Amenities, Schools, Parks, Public Transit, and Easy Access To Hwy 410. Property Management maintains lawns and community roadway snow removal. Fresh paint thruought home. (id:60365)
101 Hilts Drive
Richmond Hill, Ontario
Two Year Old Modern Looking Townhouse In Prestigious Richland Community. Very Good Condition, Hardwood Floor On Main Floor & Stairs Leads To Hallway On 2nd Floor. Very Clean And Spacious. Lots Of Lights. Large Windows, Vaulted Ceiling. Very Convenient Location In Richmond Hill. Close To Shopping Plaza, Park, Library, Richmond Green Hs, And Access To Hwy404. (id:60365)
805 - 435 Richmond Street W
Toronto, Ontario
Best value in this Gorgeous Boutique Condo By Menkes! No bidding! Offer anytime! Excellent location! in the sought-after fashion District. Very nice neighborhood with 100/100 walk score! Sun-filled 2bedroom, 2bath. Perfectly Laid-out space with double balcony and top to bottom glass patio door, 9ft High Ceiling, Primary Bedroom with 3Pc Ensuite. Walking Distance To Entertainment, Fashion & Financial District, China Town, Kensington Market And Many Restaurants.100 Transit Score. Great Amenities Incl. Rooftop Terrace W/ Bbq & Panoramic View Of The City And Cn Tower, Gym, Party Room, Theater Room, Game Room, Concierge. Motivated seller! (id:60365)
2302 - 120 Broadway Avenue
Toronto, Ontario
Brand new one-bedroom plus den on one of the highest floors at Untitled Condos, featuring rare unobstructed views and premium upgrades. This thoughtfully designed suite offers an ideal layout with an open-concept kitchen and living area, a private corner den perfect for a home office, and a spacious primary bedroom retreat. Enjoy two balconies: an oversized north-facing balcony with sweeping skyline views, and an east-facing balcony off the primary bedroom for morning light. The unit features upgraded finishes, including laminate flooring throughout, quartz countertops, full-size stainless steel appliances, and designer details unique to the upper-level floors. Residents will love the building's impressive lobby and elevated amenities: 24-hour concierge, indoor pool, state-of-the-art fitness centre, and a lounge with vertical garden. Located in a prime midtown pocket with easy access to top restaurants, parks, TTC subway and the upcoming LRT, reputable schools, and excellent shopping. Rent includes one locker. (id:60365)
2202 - 120 Broadway Avenue
Toronto, Ontario
Brand new one-bedroom plus den on one of the highest floors at Untitled Condos, featuring rare unobstructed views and premium upgrades. This thoughtfully designed suite offers an ideal layout with an open-concept kitchen and living area, a private corner den perfect for a home office, and a spacious primary bedroom retreat. Enjoy two balconies: an oversized north-facing balcony with sweeping skyline views, and an east-facing balcony off the primary bedroom for morning light. The unit features upgraded finishes, including laminate flooring throughout, quartz countertops, full-size stainless steel appliances, and designer details unique to the upper-level floors. Residents will love the building's impressive lobby and elevated amenities: 24-hour concierge, indoor pool, state-of-the-art fitness centre, and a lounge with vertical garden. Located in a prime midtown pocket with easy access to top restaurants, parks, TTC subway and the upcoming LRT, reputable schools, and excellent shopping. Rent includes one locker. (id:60365)
510 - 60 Byng Avenue
Toronto, Ontario
*Rarely Offered* Corner Suite 2 Bedrm + Den + 2 Full Bath* Wrapped around Balcony W/Breath-taking Unobstructed South East View* Offering 9' Ceilings Newer Luxury Vinyl Plank Flooring T/O* Amazing Split Layout W/Lots of Privacy* Extra Large Windows Create An Inviting Retreat - Filling the Suite W/Natural Light and Showcasing Green views All Year Round* Den Could Be Used As Study Rm Or Fit Single Bed* Modern Eat-In Kitchen W/Chef Collection of Appliances* 1 Parking Spot + 1 Locker Incl* Maint Fee Incl All Utilities* Excellent Mgmt and Amazing Facilities* Step to To Subway, Loblaws, Restaurants, Movie Theater, Restaurants. Shows A+++ (id:60365)

