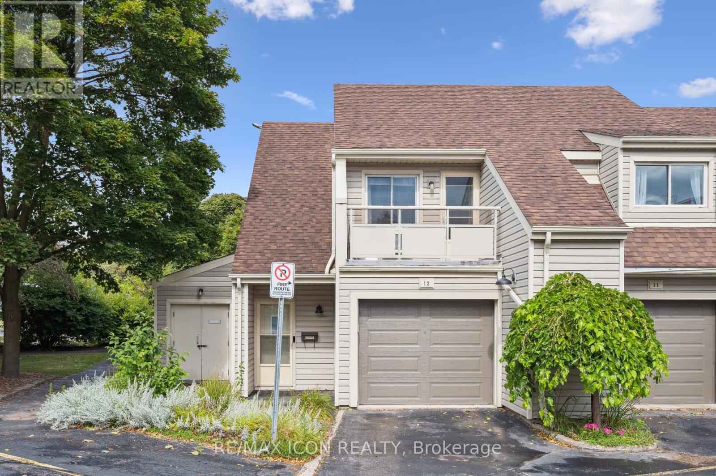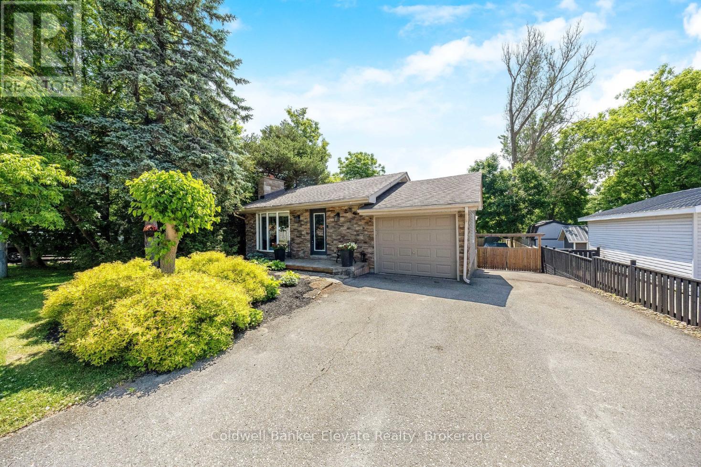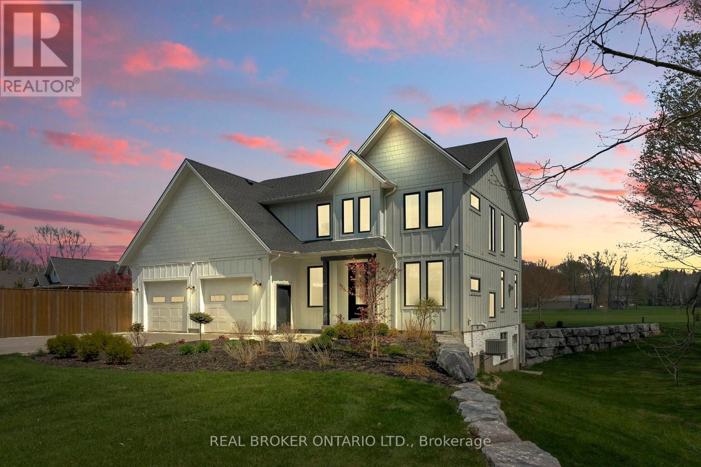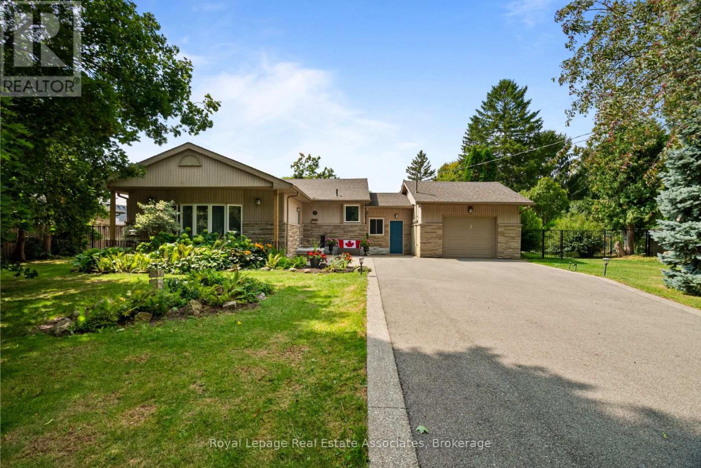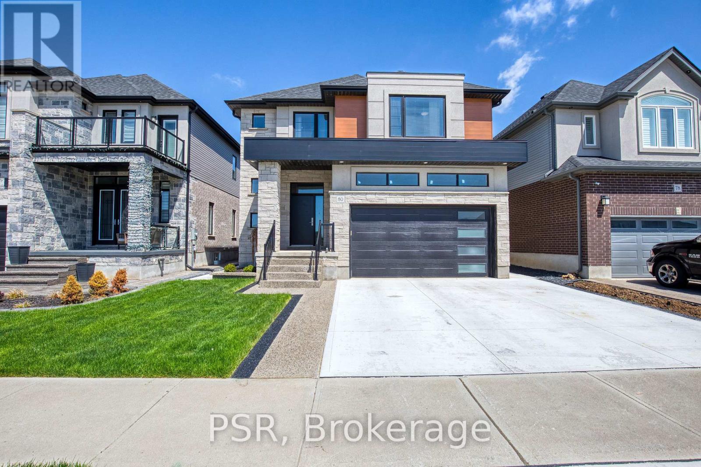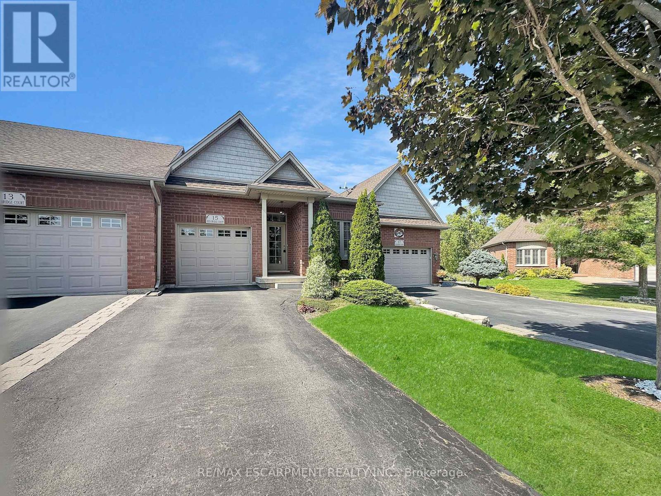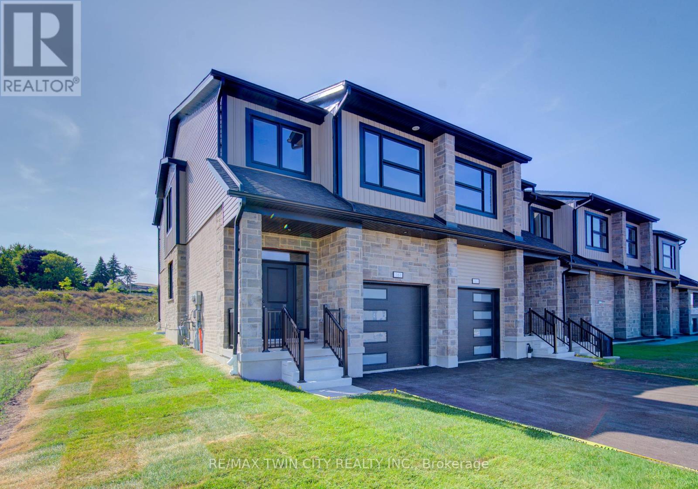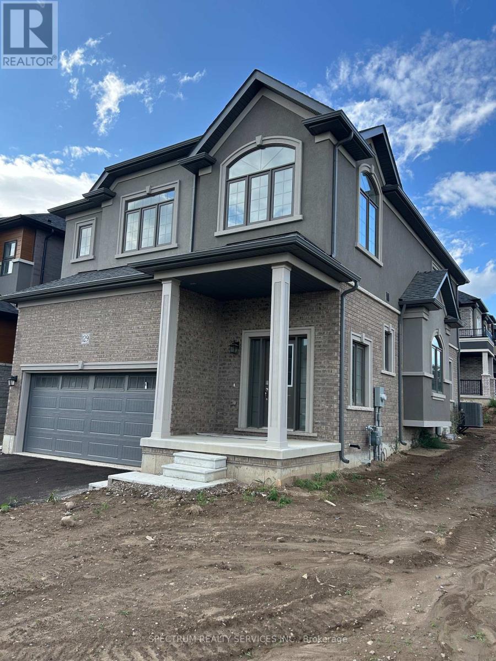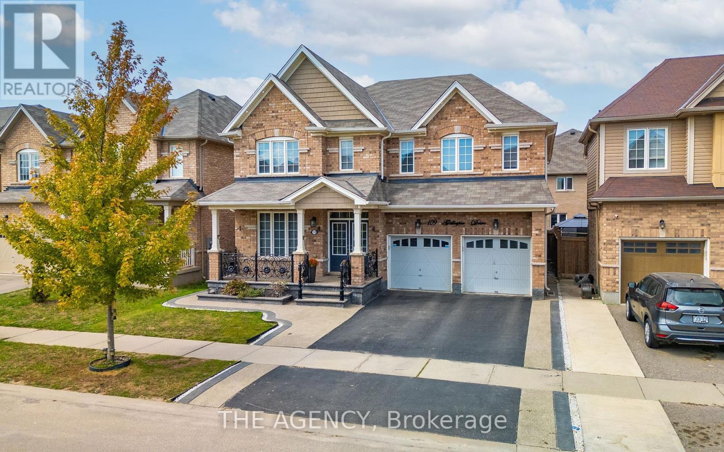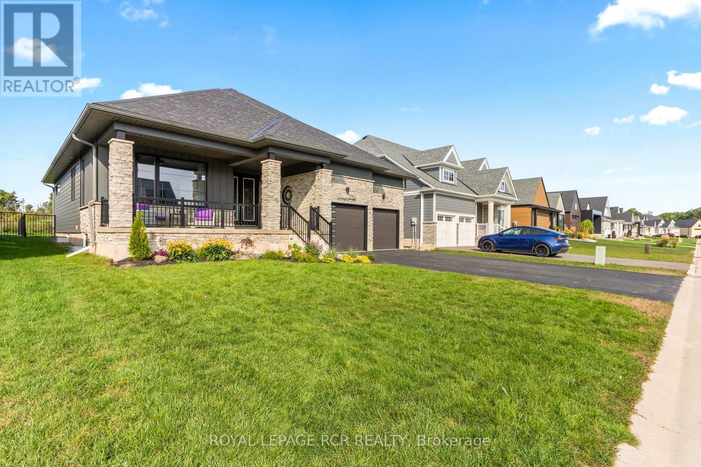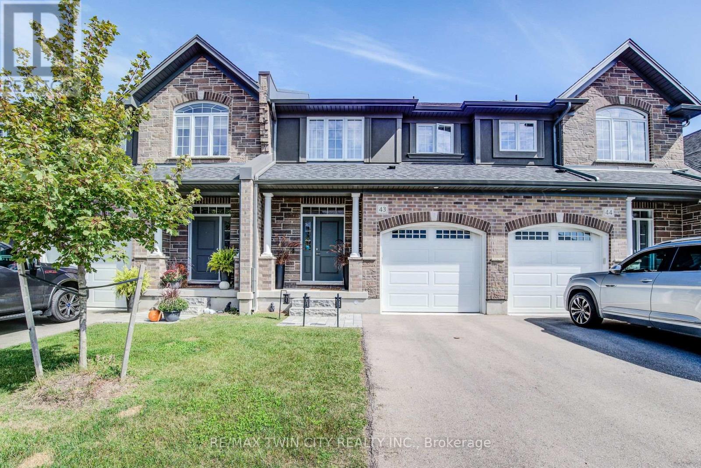12 - 337 Kingswood Drive
Kitchener, Ontario
NOW OFFERING 3 MONTHS OF PREPAID CONDO FEES. Welcome to 337 Kingswood Drive Unit 12, a rare end-unit condo bungalow that combines comfort, convenience, and privacy in one smart package. Offering two bedrooms and one-and-a-half bathrooms, this home features the ease of ground-level, one-storey living, making it a perfect fit for downsizers, first-time buyers, or investors alike. The open-concept living and dining area is filled with natural light, creating a bright and welcoming space for entertaining or relaxing, while both bedrooms are generously sized with excellent closet space. A four-piece main bath and a handy two-piece powder room add everyday functionality. Outside, a private patio offers the perfect spot for your morning coffee or evening wind-down, and as an end unit, youll enjoy added privacy along with the rare bonus of a dedicated garage plus one additional parking spot. This well-maintained complex features low condo fees and a desirable location close to parks, schools, shopping, and public transit. Move-in ready and offering incredible value, this home checks all the boxesschedule your private showing today before its gone! (id:60365)
3 Lorne Street
Erin, Ontario
Welcome to charming downtown Erin - where in-town convenience and comfort come together on a quiet, tree-lined street just steps from the library, rec centre, the Elora Cataract Trail, local shops & schools. This move-in-ready bungalow is full of features, starting with the heated in-ground pool in the privately fenced backyard, overlooked by a raised deck and completed with a stone fire pit and an adorable board and batten shed! Set on a generous lot with a single garage, double driveway & additional secured parking pad, there's space for all the people and possessions that matter most. Inside, the open-concept main floor flows effortlessly, with a bright living area designed for gathering around the wood-burning fireplace, and an elegant kitchen and dining space so you can be part of the party while you cook! The main-level primary bedroom with 3-piece ensuite offers single-floor ease for downsizers or young families alike, along with two additional bedrooms and a 4-piece family bathroom. Meanwhile, the walk-out lower level adds incredible flexibility, complete with a kitchenette, spacious rec area with gas fireplace, fourth bedroom, den, and a second 4-piece bathroom, ideal as a potential in-law suite! Additional interior highlights include hardwood flooring throughout the main level and laminate flooring through the lower, stainless steel appliances, recessed lighting, and a smart home integration with an Ecobee thermostat. Whether you're a move-up buyer searching for more space, a young family looking for community, or a downsizer dreaming of walkable living without giving up the extras, this is the place where it all comes together in downtown Erin! (id:60365)
12200 Plank Line
Bayham, Ontario
This stunning custom-built home blends modern elegance with practical living, offering high-end finishes and generous space inside and out. From the moment you enter the bright, welcoming foyer, you're greeted by an oversized walk-in closet that doubles as a mudroomperfect for keeping everything organized. Just off the entryway, a spacious home office offers an ideal work-from-home setup, complete with ample lighting and wiring for a multi-camera security system. The main floor boasts an airy open-concept layout with vaulted ceilings and striking cathedral windows that flood the living room with natural light. A propane fireplace adds warmth and charm, creating a perfect space for both relaxing and entertaining. At the heart of the home is a chef-inspired kitchen featuring a massive quartz island that serves as a prep area and social hub. High-end appliances include a five-burner gas cooktop, double wall ovens, a stainless steel refrigerator, and a matching dishwasher. Thoughtful details like a pot filler, soft-close cabinetry, custom lighting, and a separate canning/prep room enhance both style and function. The adjoining dining area overlooks the private backyard and tranquil ravine, offering a beautiful setting for everyday meals and special gatherings. Upstairs, you'll find three spacious bedrooms, a full bathroom, and a convenient laundry room. The luxurious primary suite features a walk-out balcony with peaceful views of a nearby horse paddock and hot tub, perfect for quiet mornings or evenings. The spa-like ensuite includes a deep soaker tub, double rainfall shower, and large walk-in closet for a true retreat experience. The fully finished basement offers even more living space, with a large family room, fourth bedroom, and full bathroom ideal for guests or extended family. Additional highlights include heated garage floors, premium finishes throughout, and a serene, natural setting that offers privacy and beauty. (id:60365)
14 Hopkins Court
Hamilton, Ontario
Country Living in the Lots-to-Do Town of Dundas! This Lovely Ranch Style Bungalow sits on a Premium 103 X 150 Ft Treed Lot complete with Inground Pool steps from the Botanical Gardens 'Hopkins Loop'in a Peaceful Private Court Location. Featuring 3+1 Bedrooms, 2 Bathrooms, 2,300 SF Total Living Space.Plus a Separate Entrance to a bright fully Finished Basement with new Engineered Hardwood Flooring, Large Bright Bedroom, 3pc Ensuite Bath, Laundry Rm, Furnace Rm w'Ample Storage/Work Bench and Roughed-In Gas Fireplace against a Brick Feature Wall in Huge Open Recreation/Family Room.The Large Finished Breezeway doors connect the Home, Front/Back Yards and 1.5 Car Garage with lots of Storage. The wide, deep Backyard is fully Fenced with Iron front Fencing and Gates, Shed and a large Patio with Covered Gazebo plus future development potential. Your Beautiful Home has Hardwood Floors and been Painted Throughout, featuring a Cathedral Sunken Living room with a Huge front-facing Bay Window. Formal LargeDining Room with Side Glass door to Gas BBQ deck. Updated Country Style Wood Kitchen has Built-In Stainless Appliances, Gas Stove, Under Cabinet Lighting, Reverse Osmosis Tap, Corner Windows, Pantry. Spacious Primary BR with Double Glass French Door Walk-in Closet. Two Additional BRs plus Updated Bathroom.You have just a few minutes to Hwy 403, Aldershot GO, Downtown Dundas, McMaster University & Hospitals.You will enjoy hiking in RBG, Bruce Trails, Escarpment. Dog Park close by. (id:60365)
80 Arlington Parkway
Brant, Ontario
Nestled in the heart of the prettiest little town in Canada, this beautiful home offers the ideal mix of small-town charm, natural beauty, and modern comfort. Located at the junction of the Grand and Nith River, Paris is known for its historic architecture, unique shops, cozy cafés, and endless outdoor activities all just minutes from the city. This thoughtfully designed home showcases a modern elevation with a double car garage, concrete driveway, and an exposed aggregate walkway that enhances its clean, contemporary curb appeal. Inside, 10-foot ceilings and an open-concept layout create a bright, airy atmosphere, while coffered ceilings and a sleek tiled electric fireplace add refined character and warmth. The kitchen is both stylish and functional, offering extended cabinetry, a large island, and a charming butlers pantry perfect for entertaining or everyday ease. Continuing on the main floor, youll find a great sized office and mudroom off the garage. Upstairs, spacious, light-filled bedrooms include a serene primary suite with a glass walk-in shower and a freestanding soaker tub for a spa-like retreat (4 bedrooms + loft and 3 full bathrooms). Outdoors, enjoy the covered concrete patio, ideal for relaxing or hosting gatherings in any season. This home is a rare opportunity to enjoy refined living in a welcoming, close-knit community surrounded by nature and history. (id:60365)
65 Cactus Crescent
Hamilton, Ontario
Nestled in a quiet, family-friendly neighbourhood and backing onto serene greenspace, this stunning 4-bedroom, 5-bathroom detached home sits on a desirable corner lot and offers over3,500 sq ft of beautifully finished living space. The open-concept main floor is designed for both comfort and entertaining, featuring a bright living room with an electric fireplace, a private office, and a stylish great room with a striking accent wall. The eat-in kitchen is a chefs dream, showcasing stainless steel appliances, granite countertops, a tiled backsplash, ample cabinetry, a large island with breakfast bar, and a walk-in pantry for added storage. Upstairs, all four spacious bedrooms offer walk-in closets and private ensuite bathrooms, including a luxurious primary suite complete with a large walk-in closet and a 5-piece ensuite featuring dual sinks, a soaker tub, and a separate shower. Convenient bedroom-level laundry adds everyday ease. Step outside to a fully fenced backyard with no rear neighbours perfect for relaxing or entertaining. Enjoy the best of both worlds: a peaceful setting within walking distance to parks, scenic trails, and just minutes to top-rated schools, transit, sports complexes, community centers, and major amenities. Easy access to highways makes commuting a breeze.This is a rare opportunity to own a spacious, upgraded home in a prime location don't miss out! (id:60365)
15 Iron Bridge Court
Haldimand, Ontario
Welcome to 15 Iron Bridge Court, a beautifully maintained freehold bungalow townhome nestled on a quiet court in the heart of Caledonia. This 2+1 bedroom, 2.5 bathroom home offers a functional and inviting layout with a walk-out basement and plenty of living space. The open-concept main floor features 9 ceilings with elegant cove trim, creating a bright and airy feel throughout. The spacious kitchen offers an island and plenty of cabinet and counter space, flowing seamlessly into the living and dining area with access to a beautiful balcony overlooking the backyard. The primary suite features a walk-in closet and a 4-piece ensuite, while an additional bedroom/den, main floor laundry, and a powder room add to the convenience. The finished lower level is bright and inviting, featuring large windows, a walk-out to the patio, an additional bedroom with a large window, a 3-piece bathroom, and ample storage space. Located in a peaceful and desirable neighborhood, this home is a rare opportunity - don't miss out! (id:60365)
161 Dunnigan Drive
Kitchener, Ontario
Welcome to this stunning, brand-new end-unit townhome, featuring a beautiful stone exterior and a host of modern finishes youve been searching for. Nestled in a desirable, family-friendly neighborhood, this home offers the perfect blend of style, comfort, and convenienceideal for those seeking a contemporary, low-maintenance lifestyle. Key Features: Gorgeous Stone Exterior: A sleek, elegant, low-maintenance design that provides fantastic curb appeal. Spacious Open Concept: The main floor boasts 9ft ceilings, creating a bright, airy living space perfect for entertaining and relaxing. Chef-Inspired Kitchen: Featuring elegant quartz countertops, modern cabinetry, and ample space for meal prep and socializing. 3 Generously Sized Bedrooms: Perfect for growing families, or those who need extra space for a home office or guests. Huge Primary Suite: Relax in your spacious retreat, complete with a well appointed ensuite bathroom. Convenient Upper-Level Laundry: Say goodbye to lugging laundry up and down stairs its all right where you need it. Neighborhood Highlights: Close to top-rated schools, parks, and shopping. Centrally located for a quick commute to anywhere in Kitchener, Waterloo, Cambridge and Guelph with easy access to the 401. This freehold end unit townhome with no maintenance fees is perfect for anyone seeking a modern, stylish comfortable home with plenty of space to live, work, and play. Dont miss the opportunity to make it yours! (id:60365)
129 Hitchman Street
Brant, Ontario
Newly Built LIV Communities Scenic Ridge East, Boughton 13, Elev A, Featuring 4 Bedrooms, 3.5 Bathrooms, 9ft Ceilings on 1st Floor, Kitchen Island W/ Breakfast Bar, Dining Room, 2nd Floor Laundry, Master Ensuite, Walk-In Closet. Air Conditioning, Pot Lights, 200 amp Service and more!! (id:60365)
109 Gillespie Drive
Brantford, Ontario
Welcome to 109 Gillespie Drive, an impressive 5-bedroom, 4-bathroom home in Brantford's vibrant West Brant (Shellard Lane) community, offering over 3,400 sq ft of above-grade living space in the area's largest builders plan. From the moment you arrive, the elevated curb appeal, all brick facade, and covered porch set the tone for elegance and thoughtful design. Step inside to discover a grand foyer that leads to an open-concept main floor where a gourmet kitchen becomes the heart of the home, featuring upgraded cabinetry, a centre island, stainless steel appliances, and a tile backsplash. A main-floor laundry adds convenience, while large windows allow light to pour in over hardwood and tile flooring. A private office/homework space and formal dining area make this floor ideal for both family life and entertaining. Upstairs, five spacious bedrooms await. The luxurious primary suite is your private retreat, complete with dual walk-in closets and a spa-like ensuite. Four additional bedrooms share beautifully designed Jack-and-Jill bathrooms offering both elegance and functionality for families. Outside, enjoy a private backyard retreat perfect for summer gatherings, playtime, or quiet evenings, with fully fenced grounds and the benefit of being in a neighborhood with walking trails, parks, and natural green space nearby. Situated in West Brant, this home offers premium schools within minutes, retail and dining close by, and convenient commuter access. Shellard Lanes' growth, infrastructure, and community spirit make this more than just a home; it's a place to grow, thrive, and build lifelong memories.109 Gillespie Drive isn't just move-in ready, it's move-in worthy. Discover luxury, space, and lifestyle. (id:60365)
232 Snowberry Lane
Georgian Bluffs, Ontario
The ultimate in luxury living in this beautifully built bungalow backing onto the 12th hole in the Cobble Beach Golf Resort, a waterfront community on the shores of Georgian Bay. This home operates with a newly installed $50,000 solar panel system, including Tesla Powerwall that acts as a back-up generator and an EV charger. Make this your new home with over 3600 sq ft of finished living space, including a professionally finished basement with 2 spare bedrooms, a wet bar, steam room, elegant wine cellar and plenty of enteratinment space. Designed with elegance and comfort in mind, this 4-bed, 3-bath home features a stunning blend of functional design and modern finishes. The main floor offers 9 and 10 foot ceilings with open concept living, a stone fireplace, and large windows bringing in natural light. A gourmet kitchen with granite countertops, huge island with breakfast bar, and ample storage perfect for entertaining or casual family meals. The main floor primary suite is a luxurious retreat featuring a spa-inspired ensuite, a spacious walk-in closet and a walk out to your own private deck. An additional main floor bedroom faces the front of the house alternatively offering a spacious office. The large covered front porch offers a welcoming space for your morning coffee as the sun rises, while your choice of multiple backyard decks with golf course views are perfect for watching the sunset as your day winds down. Quiet, friendly, and desirable neighborhood. Enjoy acess to all the resort-style amenities Cobble Beach is known for: an award-winning golf course, beachfront access, tennis courts, spa, fitness centre, nature trails, winter sports, and fine dining at the clubhouse all just steps from your door. Whether you're looking for a full-time residence or a 4-season escape, this is your opportunity to own in one of Ontario's most sought-after lifestyle communities. Book your private showing today and experience luxury living at Cobble Beach! (id:60365)
43 - 350 Oloane Avenue
Stratford, Ontario
RemarksPublic: Stunning, move-in ready modern townhome in Stratford! This carpet-free 3 bedroom, 3 bathroom home offers stylish open-concept living. The bright eat-in kitchen overlooks the living and dining space, and features sleek white cabinetry, tiled backsplash, stainless steel appliances, and flows seamlessly into the living space with walkout to the back deck. Upstairs youll find a spacious primary suite with walk-in closet and 3-piece ensuite, plus two additional bedrooms and a convenient laundry room offering cabinetry and sink. The unfinished basement provides plenty of potential for your personal touch. With low condo fee's including internet, and complete with a 1-car garage, driveway parking, and an ideal location close to schools, parks, shopping, and easy highway accessthis is the perfect place to call home! (id:60365)

