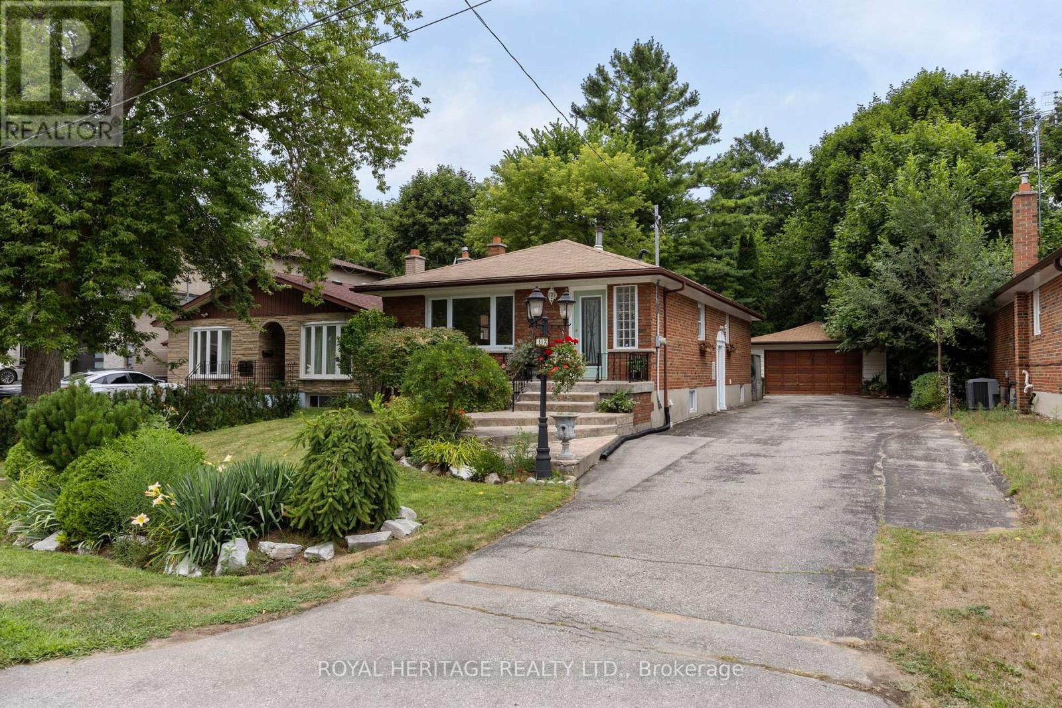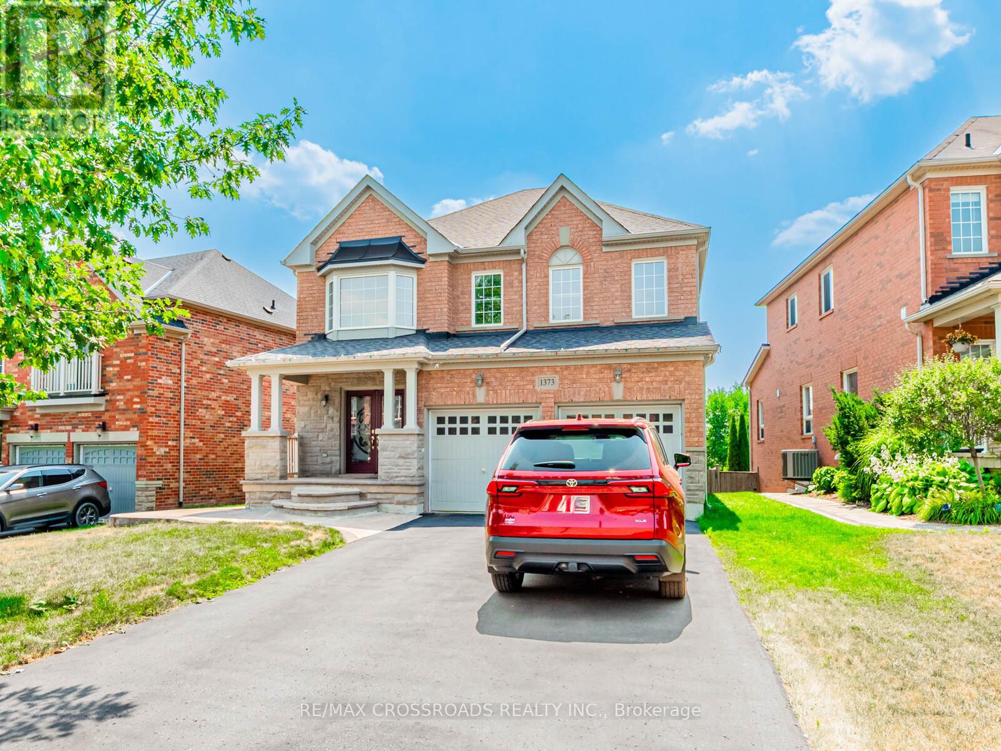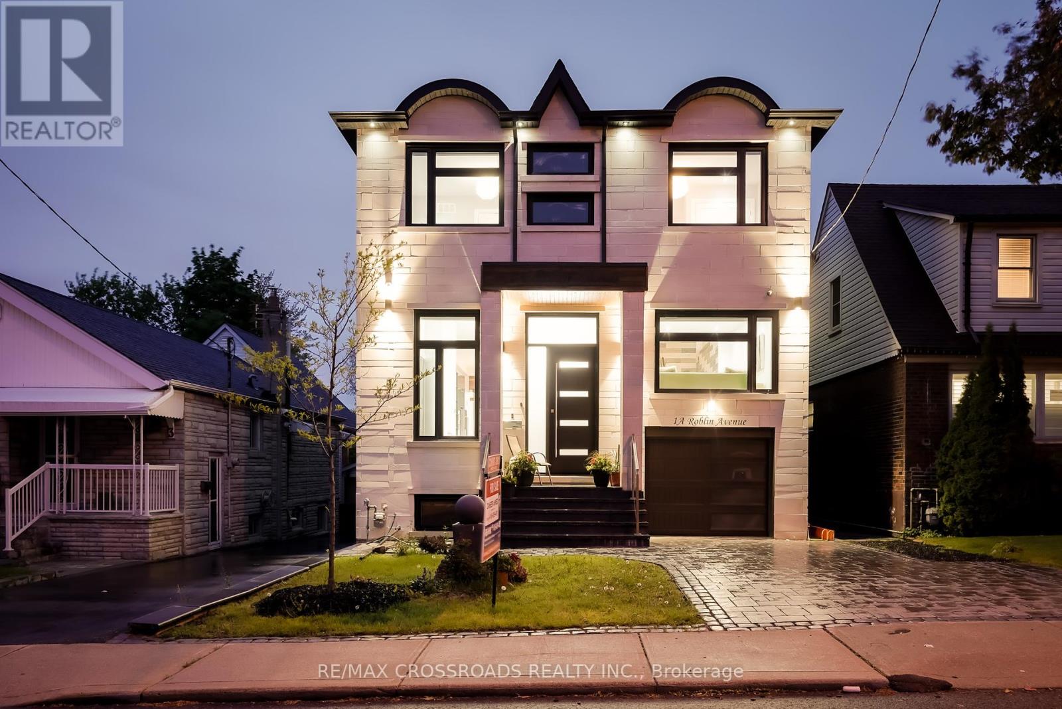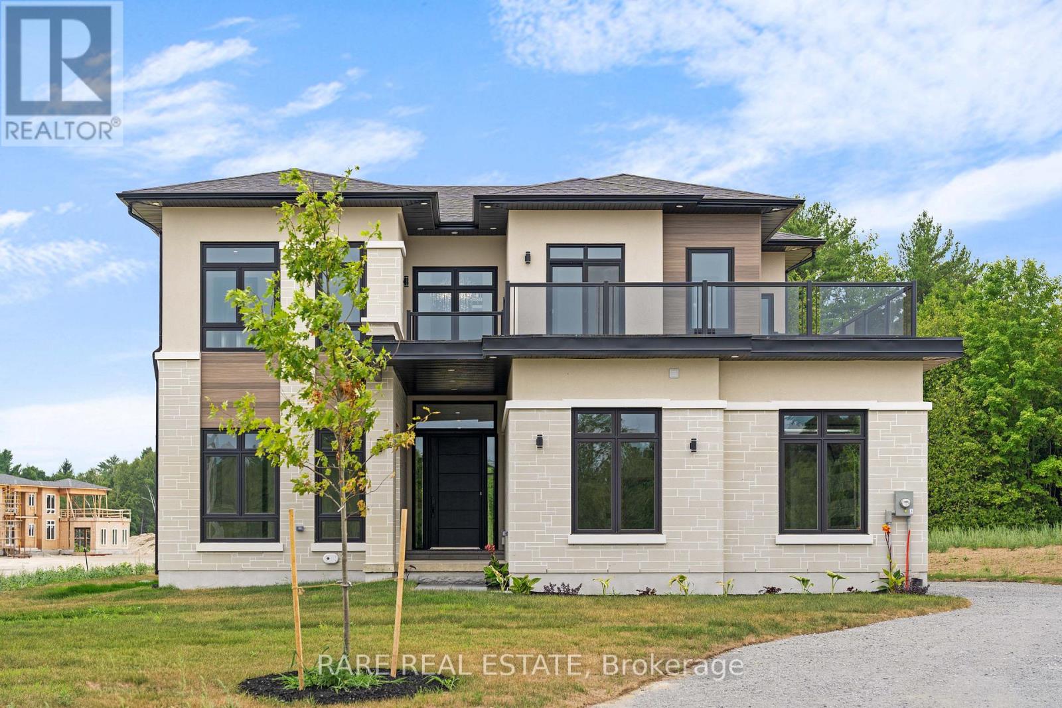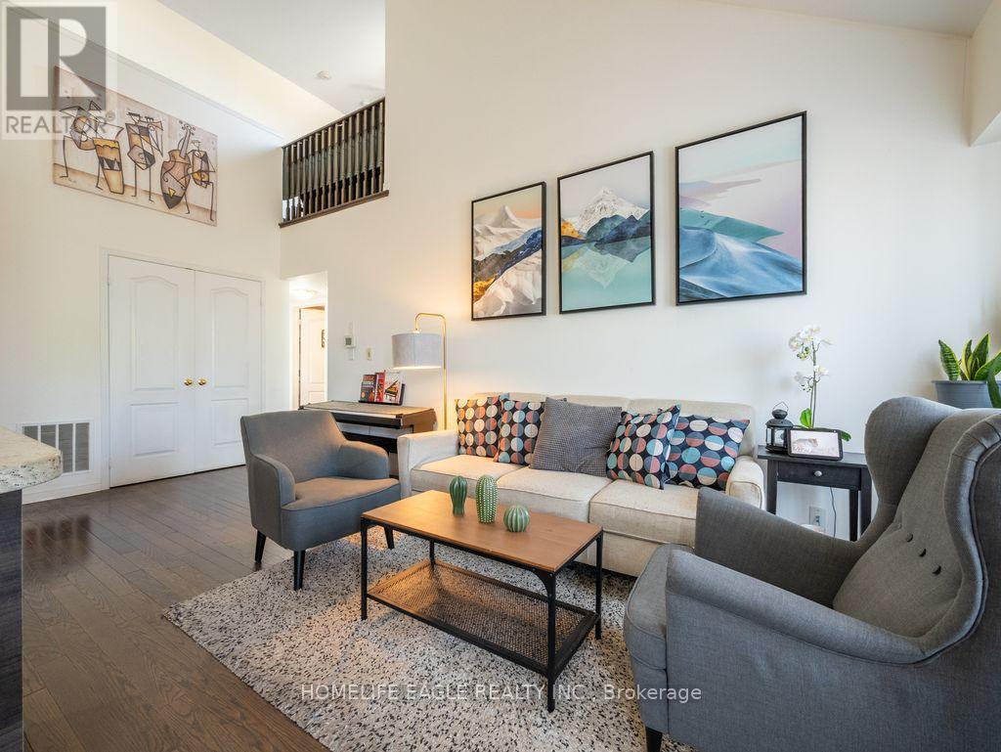905 - 280 Donlands Avenue
Toronto, Ontario
Sun-filled and stylish, this spacious and balanced 2-bedroom split checks every box! Enjoy open-concept living with floor-to-ceiling windows, hardwood floors, and a sleek kitchen with stone counters and breakfast bar. Both bedrooms feature adjoining baths and walk-in closets with (dreamy) custom built-ins. AND, there's more?! An oversized terrace with jaw-dropping south east views, and the lake on the horizon! Comes with parking and locker, ideal for professionals upsizing or those looking at downsizing in style to stay a while. Building amenities include unreal rooftop views, library, updated party room and 2 additional patios w gardens (2nd & 10th floor) and a vibrant condo community with monthly events. Steps to Donlands, Danforth, parks, transit, and 3 minutes to the DVP. (id:60365)
32 Beath Street
Toronto, Ontario
Welcome to 32 Beath Street! West Hill's Hidden Gem! Nestled on a quiet, dead-end street, this charming all-brick bungalow offers exceptional curb appeal and a serene, park-like setting. Enjoy rare privacy on a beautifully landscaped, fenced ravine lot, backing directly onto the University of Toronto Scarborough Campus. Step inside to a spacious entry, leading to a bright, spotlessly clean interior. This well-maintained home features 2+1 bedrooms and two updated 3-piece bathrooms. The spacious living room, with a cozy gas fireplace, combines with the dining room. A bright, eat-in kitchen is perfect for daily living. The main floor primary bedroom, with a double closet organizer, overlooks the garden and ravine. The second main floor bedroom features sliding glass doors to a deck, ideal for enjoying the fenced backyard and gardens. A separate side entrance offers excellent potential for an in-law suite. The finished basement includes a large games room with a pool table and wet bar, a third bedroom, and a laundry room. Outside, a private driveway provides parking for 8 cars, complemented by a detached double garage. Unbeatable Location: Minutes from UTSC, Centennial College, Schools, Pan Am Sports Complex, Shopping, Restaurants, Guildwood Go, TTC, Highway 401, Centenary Hospital, and the Toronto Zoo. Just move right in! (id:60365)
644 Blackwood Boulevard
Oshawa, Ontario
This Is The Home You've Been Looking For! Welcome To This Stunning Detached Two-Storey Home, Showcasing Its Beauty In Every Detail! The Exterior Boasts A Charming Facade With A Brick And Stone Finish, Custom Front Door, Textured Flooring On The Porch And Immaculate Landscaping All Around. While The Interior Shines With Hardwood Floors, Crown Moulding, Large Windows And A Finished Basement. The Living And Dining Area Is Perfect For Formal Dining While The Open Concept Gourmet Kitchen Features Quartz Countertops, Stainless Steel Appliances, A Functional Island And Plenty Of Cabinet Space. Enjoy Time In The Family Room By The Gas Fireplace Or Easily Step Out To The Backyard And Make Memories With Friends And Family On Those Warm Summer Nights. The Upper-Level Features Four Generously Sized Bedrooms, Each A Serene Retreat, With The Primary Featuring A Spacious 4-Piece Ensuite Bathroom With An Oversized Tub And A Walk-In Closet. The Finished Basement Provides Additional Space To Live, Work And Play, With An Office/Bedroom, A 2-Piece Bathroom And Plenty Of Storage Space. The Backyard Oasis Offers Plenty Of Privacy With Mature Trees Separating It From Surrounding Neighbours And Features An Oversized Shed, More Interlock Landscaping And Space For A Garden. This Home Truly Shows Beautifully, With Meticulous Attention To Detail And Pride In Home Ownership With A Perfect Blend Of Style And Functionality. Don't Miss The Opportunity To Make This Incredible Property Your Dream Home! (id:60365)
1373 Wallig Avenue
Oshawa, Ontario
Welcome to this bright and modern basement apartment In North Oshawa! This 1-bedroom, 1-bathroom suite features a spacious, open-concept layout Including kitchen, living area. Great opportunity to lease a basement with an open concept floor plan and a walk-up that overlooks a professionally landscaped backyard. Ideal Location With Shopping Grocery, Entertainment. Landlord To Meet Tenant Before Possession. (id:60365)
1a Roblin Avenue
Toronto, Ontario
Experience luxury living in this spectacular custom-built modern home, perfectly situated on a premium lot. Offering over 2,600 sq ft of beautifully designed living space across two levels, this residence combines modern elegance with everyday comfort and functionality. The Main floor features a spacious open-concept living and dining area, ideal for entertaining, with soaring ceilings that enhance the sense of light and space. A cozy family room with a beautiful fireplace flows into a show-stopping kitchen designed for both style and performance. This chef-inspired kitchen features a large central island, sleek quartz countertops, high-end JennAir appliances, and a custom back splash with an integrated pot-filler faucet above the stove perfect for professional-level cooking. Designer lighting and oversized windows bathe the space in natural light, enhancing its modern appeal. The gorgeous primary suite offers a luxurious ensuite bathroom and access to a private balcony perfect for relaxing. The second bedroom also features its own private three-piece ensuite, providing both comfort and convenience. Two additional generously sized bedrooms share a beautifully finished bathroom, making this home ideal for families or guests. Walk-in Basement Featuring one kitchen, one room and a three pc washroom. Large open area, ideal for a recreation room, gym, or home theatre. Private fully fenced large backyard with a storage shed. One car garage with stone finished driveway. Solid Home 12' Black Brick/Stone home Must see (id:60365)
4 Openshaw Place
Clarington, Ontario
Nestled on 1.46 acres of pristine rolling land, this newly built custom home offers approximately 5 bedrooms and 5 bathrooms within a strikingly modern architectural envelope. Every detail has been considered from floor to ceiling windows that flood the living spaces with natural light to clean minimalist lines and a thoughtful layout throughout. Upon arrival, a sense of serene grandeur welcomes you via the expansive site. Inside, the open concept design invites seamless living: a chef inspired kitchen with sleek cabinetry and premium stone countertops is anchored by a central island while high ceilings create an airy sense of space. The principal suite is a sanctuary with its own luxurious ensuite and each additional bedroom is paired with its own bathroom offering privacy and comfort to all. Designed for those who appreciate refined living in harmony with nature, this residence offers an ideal balance of seclusion and elegant entertainment space. Expansive terraces and generous interiors create a perfect backdrop for hosting just minutes from the 401 and nearby amenities yet removed from the bustle. Every finish is executed to exacting standards including custom vanities, smooth ceilings and thoughtful design touches that elevate the everyday. 4 Openshaw Place is a sanctuary of modern luxury on a generous estate lot where architecture and nature converge in perfect balance. (id:60365)
Upper - 202 Simcoe Street N
Oshawa, Ontario
Beautifully Renovated Upper Floor Space With Elevator Access In Building. With Divisible Options Starting From 8,000 SF, The Space Caters To A Diverse Range Of Business Needs(Ie. Mommy/Child play groups, Adult Classes, Exercise or Yoga). With Secure, Keypad Entrance. Space Is Divided Into 5 Large Classrooms And 2 Smaller Offices With Wall To Wall Windows. Can Be Leased All Together Or Separately. Washrooms On Same Floor. Plenty Of Surface Parking Available. Evening And Weekend Access Is Available. This Space Is Move-In Condition. Sublet Until August 30, 2027 But Longer Term Lease Can Be Negotiated. Free Locked Storage In The Basement Is Available, If Needed. Utilities Included. No Day Care or Montessori Allowed. (id:60365)
1203 - 3220 Sheppard Avenue E
Toronto, Ontario
Welcome To East 3220 Condos. This Spacious Open Concept 1 Bedroom Suite Features 9' Ceilings, Stainless Steel Appliances & Modern Kitchen With Backsplash, Ensuite Laundry, Parking & Locker Included. Steps To Transit, Highway 401, 404 And 407, Shopping And All Other Amenities. (id:60365)
560 Falconridge Drive
Oshawa, Ontario
Discover this beautifully maintained 3-bedroom home in the heart of North Oshawa perfect for families, students, or first-time buyers! Ideally situated just minutes from major amenities like Costco, big box stores, parks, and dining. Only a 15-minute drive to DurhamCollege and Ontario Tech University, making it ideal for students or investors.Families will appreciate the proximity to top-rated public and Catholic schools, along with two nearby private schools. Commuters will love the quick access to transit (just a 2-minute walk to the nearest stop) and less than 9km to the GO station for easy rail travel.Freshly painted throughout, with a brand-new roof installed in 2021, this home is move-in ready with great curb appeal. Whether you're starting out, investing, or downsizing this home offers the perfect blend of comfort, convenience, and location.Offers anytime with 24-hour irrevocable. Dont miss it! (id:60365)
60 - 653 Warden Avenue
Toronto, Ontario
The Perfect Stylish and Spacious End Unit Townhome In A Beautifully Family Friendly Neighbourhood of Clairlea-Birchmount! *Soaring 17 Ft Vaulted Ceiling On Main * Open concept Living and Dining W/O To Balcony * Loft With Private Rooftop Patio Access * Hardwood Floors Throughout Main and Bedrooms * Granite Kitchen Countertop * S/S Appliances * Spacious Kitchen features a sleek Breakfast Bar and Ceramic Floor * Private Garage With Additional 2 Spaces * Min To Downtown Toronto, The Danforth And The Beaches * Easy Access To The 401&404 * Conveniently Located short Walk To The Subway And Bus Stop At Your Step * The Neighbourhood offers abundant green spaces ,including Warden Woods Park And Taylor Massey Creek Trails, perfect for outdoor enthusiasts * With top-rated schools, Community centres and shopping destinations like Eglinton Square shopping Center. (id:60365)
1601 - 160 Vanderhoof Avenue
Toronto, Ontario
Wow, Unobstructed Views From This 16th Floor One Bedroom Plus Den Suite In Desirable/Sought After Leaside Area. Parking, Locker And Super Amenities Included, Tenants pays base rent plus hydro/water. Suite Boasts High Ceilings, Laminate Flooring, Floor To Ceiling Windows And Did I Mention The View! Eglinton Crosstown (Lrt) Almost Ready, Ttc, Parks, Trails, Close To Dvp, Schools, Shops, Smart Centres, Shops at Don Mills close by and More.. (id:60365)
505 - 5 Hanna Avenue
Toronto, Ontario
A true architectural statement in the heart of Liberty Village. This two-storey loft stuns with soaring 17-ft ceilings, dramatic floor-to-ceiling windows, and a sun-drenched south-facing balcony offering sweeping views of Lake Ontario, the city skyline, and unforgettable sunsets. The main level features newly finished flooring, a sleek designer kitchen with granite counters and integrated appliances, and a chic powder room for guests. Upstairs, the airy primary suite overlooks the living space below and includes a spa-like 4-piece ensuite. Steps from the lake, parks, boutiques, and curated dining this is effortless urban elegance. (id:60365)


