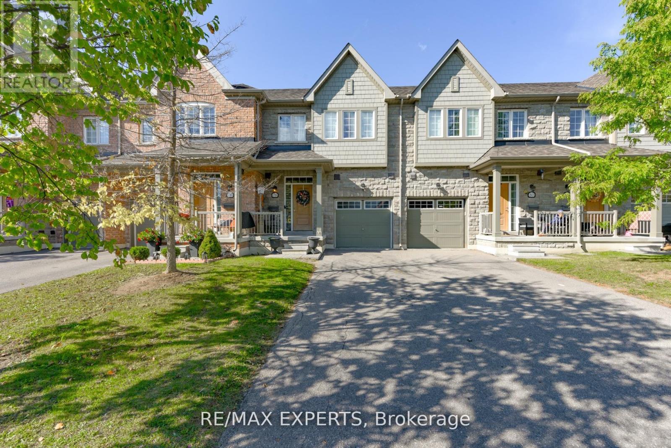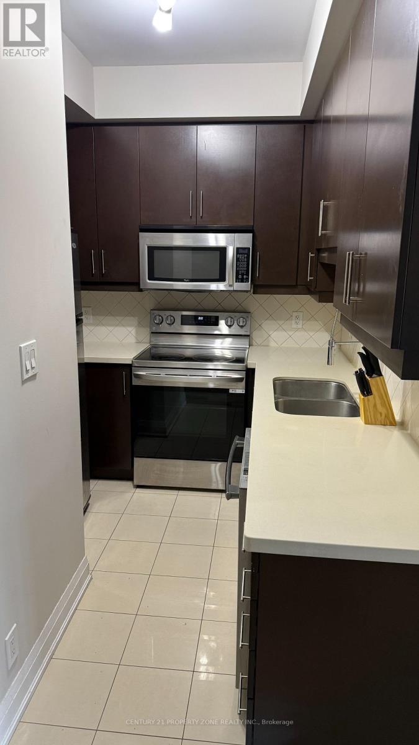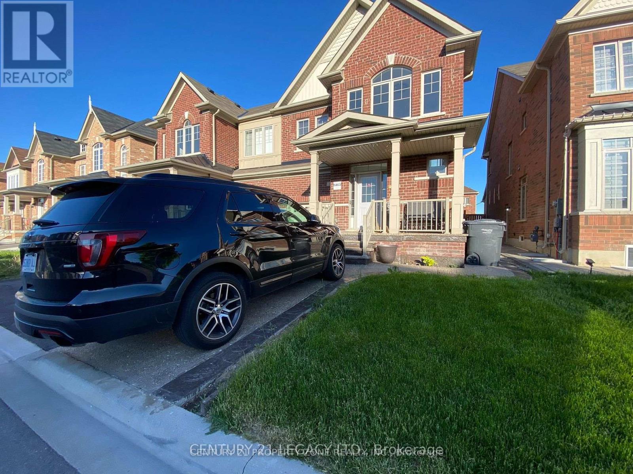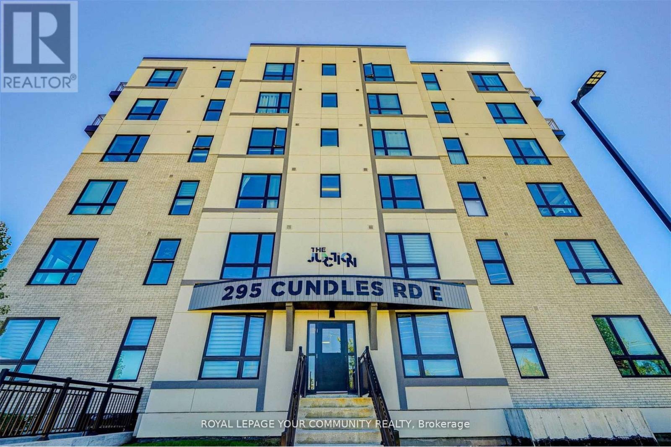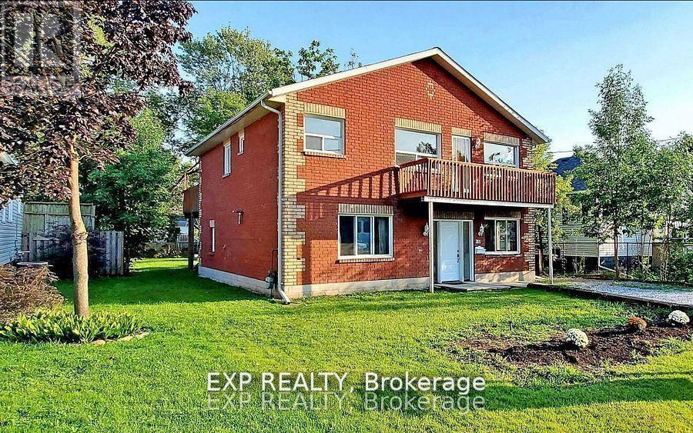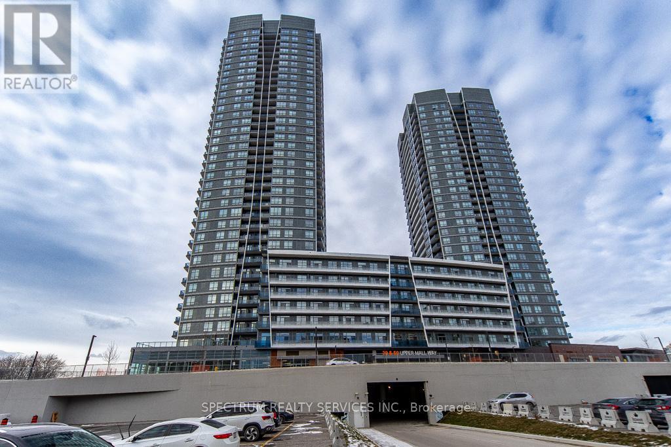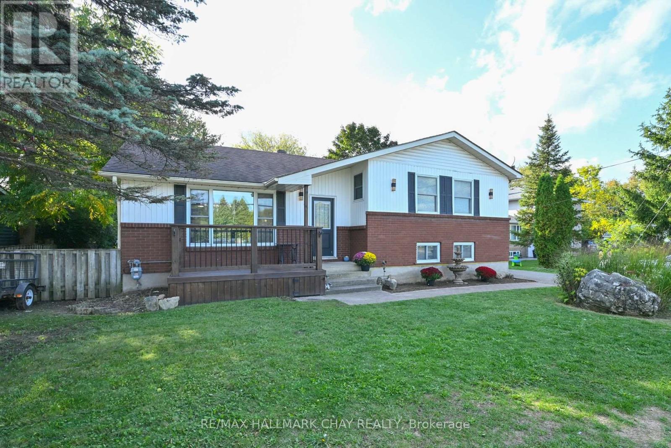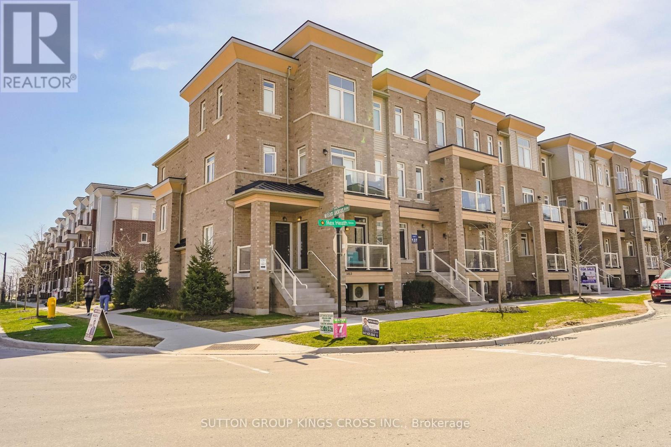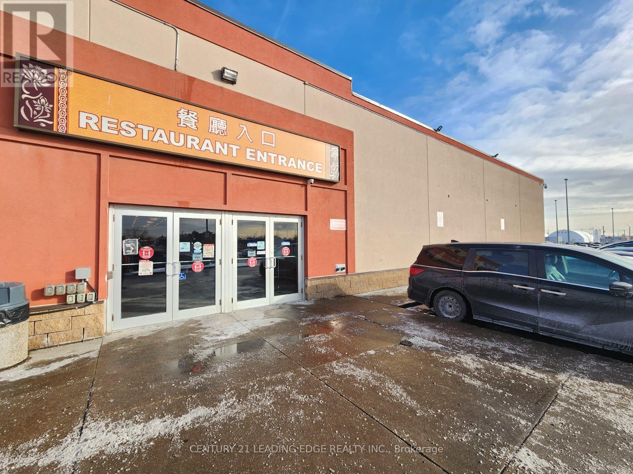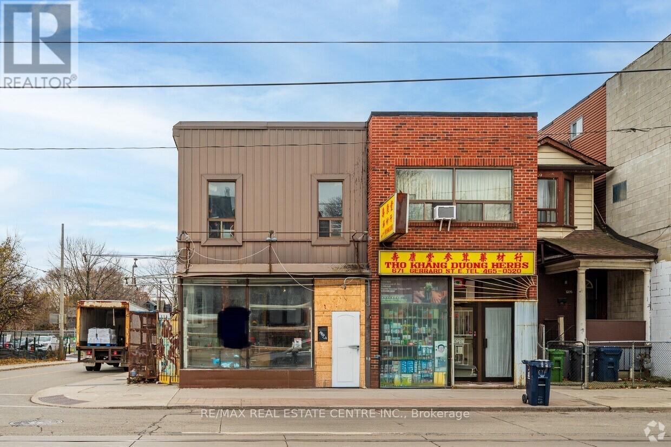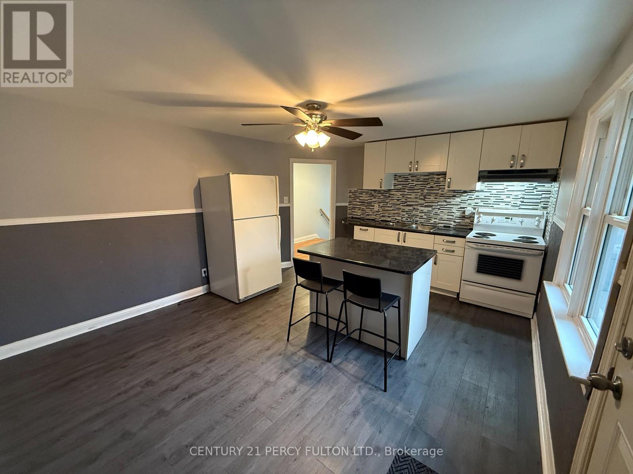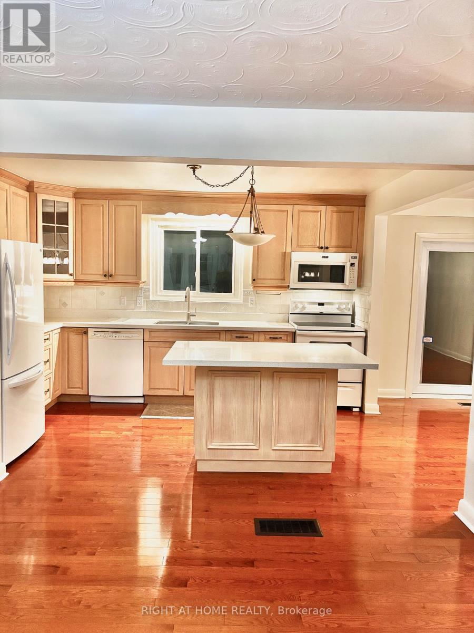78 Honeyview Trail
Brampton, Ontario
Welcome to 78 Honeyview Trail - a modern Daniels-built executive townhome tucked among million-dollar estates in Brampton's prestigious Bram East community. Backing directly onto a peaceful park, this 3+1 bedroom, 4-bath home offers rare privacy, a deep 100 ft lot, and a bright, open-concept layout perfect for growing families.Step inside to 9-ft ceilings, oversized windows, and a sun-filled main floor designed for comfort and entertaining. The spacious living and dining areas flow seamlessly into a stylish kitchen featuring granite counters, a breakfast bar, and a walkout to your private backyard with unobstructed views-ideal for kids, pets, and outdoor gatherings.Upstairs, the primary bedroom is a true retreat with a 4-piece ensuite and walk-in closet. Two additional generous bedrooms and a full bathroom provide plenty of room for family or guests.The finished basement with a 4-piece bath adds exceptional versatility-perfect as a media room, playroom, home office, or guest suite.Other features include: Built-in garage with interior entry Hardwood floors & oak staircase Deep 22 x 100 ft lot Steps to plazas, top-rated schools, Costco, parks & major highways (427/407) Daniels quality in a high-demand, family-friendly neighbourhoodIf you're looking for space, value, and location in one package-your search ends here. This is one of Bram East's best offerings. (id:60365)
2907 - 60 Absolute Avenue
Mississauga, Ontario
Experience luxury living in the iconic Marilyn Monroe Towers, located in the heart of Mississauga. This unit features one of the best layouts in the building, offering 1200 sq. ft.of interior space plus a massive wrap around balcony. This Condo offers a Blend of Elegance &Convenience for The Residents. AAA Location With Future LRT at Your Door Steps, Square OneAcross The Road, Minutes to All Major Hyws (id:60365)
23 Taurus Road
Brampton, Ontario
Well -Maintained and Spacious Semi-Detached in the sought after Area of Northwest Brampton with 4 Bedroom and 3 Baths Lots of Natural Light in the home Modern open Concept with Beautiful Kitchen and S/S Appliances Amazing Finishes, Great Room Overlooking Kitchen to Enjoy with your Family! The Upper level Offers a Huge Master Bedroom, Closets and Ensuite Single Car garage & Generously Sized Driveway for parking. Basement is rented separately and the tenants will pay 70% of the Utilities (Hydro. gas, Water) (id:60365)
304 - 295 Cundles Road
Barrie, Ontario
This unit comes with a convenient surface parking spot right outside. This beautifully upgraded condo offers a huge open-concept layout that's perfect for entertaining and everyday living. Bright, spacious, and thoughtfully designed, this unit features modern finishes throughout, a sleek kitchen, and a generous living/dining area that flows seamlessly together. The large Den is big enough to be used as a proper office, Perfect for people who work from home. Or even an extra room, giving you valuable, flexible space. This Unit is perfect for first-time home buyers or downsizers. (id:60365)
201 Garden Avenue
Georgina, Ontario
Gorgeous Custom-Built 3+2 Bedroom Home | Oversized Lot | Prime North Keswick. Welcome to this stunning custom-built 3+2 bedroom home, perfectly situated on a quiet street in central North Keswick, just a short walk to the beautiful shores of Lake Simcoe with W/A Spectacular Private Beach!This perfect investment opportunity offers over 2,400 sq. ft. of functional living space, featuring two self-contained units with 3 bedrooms upstairs and 2 bedrooms downstairs ideal Gorgeous Custom-Built 3+2 Bedroom Home | Oversized Lot | Prime North Keswick. Welcome to this stunning custom-built 3+2 bedroom home, perfectly situated on a quiet street In central North Keswick, just a short walk to the beautiful shores of Lake Simcoe with W/A Spectacular Private Beach!This perfect investment opportunity offers over 2,400 sq. ft. of functional living space, featuring two self-contained units with 3 bedrooms upstairs and 2 bedrooms downstairs ideal for extended family or rental income.Main Features:Bright, updated open-concept main floor, Large eat-in kitchen with modern finishesTwo full kitchens one on each level. Spacious bedrooms with natural lightRecent upgrades: Windows (2021), Front Door (2021), Patio Door (2021)Extras & Location Highlights:Steps to Lake Simcoe and private/public beachesClose to parks, trails, schools, and shoppingIncludes: 2 Fridges, 2 Stoves, 2 Range Hoods, All ELFsWhether your'e looking to live by the lake, generate rental income, or enjoy multi-generational living, this property delivers exceptional value in one of Georgina's most desirable lakeside communities. Don't miss your chance to own a slice of waterfront living in beautiful Keswick!for extended family or rental income. (id:60365)
A-1007 - 30 Upper Mall Way
Vaughan, Ontario
Welcome to 30 Upper Mall Way, Suite 1007. This Corner Suite boasts stunning views with plenty of natural light in every room a very sought-after design in this wonderful amenities-packed residence. This beautiful 2-bedroom plus den offers impressive views and a charming 40 sq. ft. balcony. With nearly 910 sq. ft. of living space, the suite features an open-concept layout, quartz countertops, stainless steel appliances, white kitchen cabinetry, and a blend of ceramic and laminate flooring throughout. Enjoy a wealth of exceptional building amenities, including; Concierge & security, Outdoor green roof terrace, Zen-inspired exercise room & yoga studio, Party room, private dining room with kitchen, Pet wash station, Ultra-connected study lounge, cyber lounge & sports lounge, Billiards room, media/game room, cards room & golf simulator, Guest suites and more Ideally situated just steps to the Promenade VIVA Terminal & Rapid Transit, library, parks, nature trails, golf, country clubs, community centre, schools, and all the conveniences of the Promenade Shopping Centre and nearby plazas-shops, restaurants, supermarkets, entertainment, and more. Enjoy easy access to major highways. One underground prime parking space is included-located close to the elevators. (id:60365)
6098 County Rd 13 Road
Adjala-Tosorontio, Ontario
Welcome to your next home! Looking for a great place to raise a family? Nestled on a private, mature lot in the heart of Everett, this well cared for 4 level sidesplit offers the perfect blend of space, comfort, and convenience- just minutes to Alliston and an easy commute to the city. Step inside and discover room for the whole family with 3+2 BR's, multiple living areas, and in law suite potential with a separate entrance, ideal for multigenerational living! Enjoy the outdoors on your huge party deck, perfect for entertaining, BBQs, or simply relaxing while the kids play in the yard. The detached garage offers ample storage or workshop space, while the mature trees provide both privacy and comfort. Walk to parks, restaurant, variety store, and baseball diamonds and settle in to a great neighbourhood ! (id:60365)
1813 Rex Heath Drive
Pickering, Ontario
Move in ready, Modern Upgraded Stylish End-Unit Townhouse. Open Concept Main Fl. Layout With Spacious Modern Kitchen Feat Ctr. Island, Breakfast Bar, Stainless Steel Appliances, Backsplash, Bright Living/Dining Room With Walkout To Balcony, Upgraded Powder Room. Hardwood Stairs to Large Primary Bedroom With Semi-Ensuite 4 piece Bath. Large 2nd Bedroom & Convenient Laundry. Attached garage, direct access to home, 2 parking spaces. NEW fridge (2024), 2025 - freshly painted, over the range microwave, main laminate floor & primary bedroom carpet. (id:60365)
1r6 - 4675 Steeles Avenue E
Toronto, Ontario
Exceptional turn-key restaurant opportunity-property and business sold together! Located in the iconic Splendid China Tower at Kennedy & Steeles, directly across from Pacific Mall, this established restaurant occupies a prime corner unit right at the mall entrance, offering outstanding visibility and nonstop foot traffic. Ample on-site outdoor parking ensures convenient customer access. The sale includes ownership of the commercial unit along with all existing equipment, chattels, and fixtures, making this a truly hassle-free, ready-to-operate investment. The unit also offers future potential for a separate direct exterior entrance, providing added flexibility for redevelopment or operational enhancements. Suitable for any type of food-related business, this rare offering combines a highly sought-after location with property ownership-an unbeatable opportunity in a high-demand retail hub! (id:60365)
673 Gerrard Street E
Toronto, Ontario
PRICED TO SELL!! Premium -Commercial Corner!! - Two Storey Building. Approx. 1600 Sq.ft Total. Lot Size 66 x 16 Ft.- Located in a Rapidly Growing Area Surrounded by Trendy Restaurants, Leslieville, Riverdale, East-China Town Neighbourhoods, and The Future Ontario Line. This Mixed-Use Property Offers a Ground-Level Commercial Unit and a Residential Apartment on The Second Floor. Lower Level with Basement with 2-pce Washroom. Property Offers Terrific Potential. Suitable for End Users, Investors, or Builders to Realize Their Creative Vision and Investment Goals. Property is Sold 'as is" Condition City Permit Access for Marketing Retail Space Outside Corner Spaces for Retail Use. Space at Back of Building can be converted to Parking Spots. Great Investment Opportunity!! Easy Access to Schools Library, Shopping, Hwys, Shopping etc. (id:60365)
248 Toronto Avenue
Oshawa, Ontario
*All inclusive" This bright two bedroom upper unit offers comfort and exceptional convenience. Located less than one minute from the Hwy 401, this unit features a separate entrance, in-suite laundry, air conditioning, and one dedicated parking space. It includes an eat-in kitchen, two bedrooms with great natural light, and a four-piece bathroom. Rent is inclusive of utilities. Available immediately. (id:60365)
130 Cultra Square
Toronto, Ontario
Welcome to 130 Cultra Sq, Toronto - Main Floor Apartment. Discover this beautifully maintained 2-bedroom main-floor unit in a quiet, family-friendly neighbourhood. The home features a luxurious modern kitchen, complete with quality finishes and plenty of storage, and offers a walkout to a spacious private deck-perfect for relaxing or entertaining. Enjoy a bright and airy open-concept living and dining area, ideal for both day-to-day living and hosting guests. Both bedrooms are generously sized and have huge closets, offering comfort and versatility for a family or working professionals. Additional highlights include:1 dedicated parking spot; Transit-friendly location with excellent TTC access. Close to amenities, schools, parks, and shopping. Very clean and well-maintained unit. Move into a space that offers comfort, convenience, and pride of living. (id:60365)

