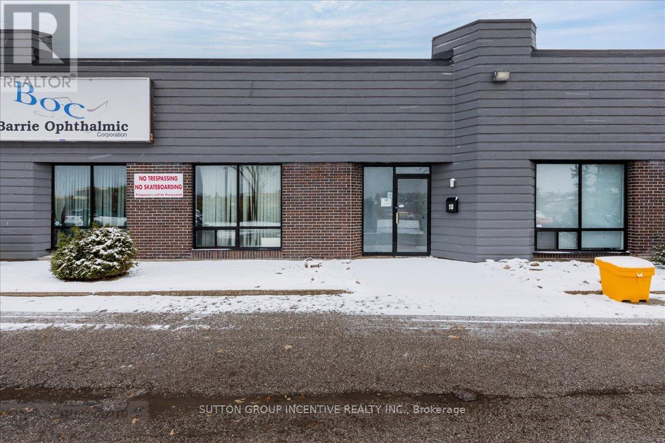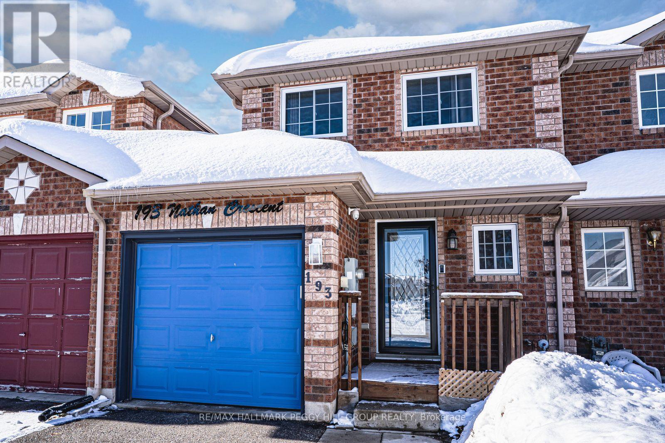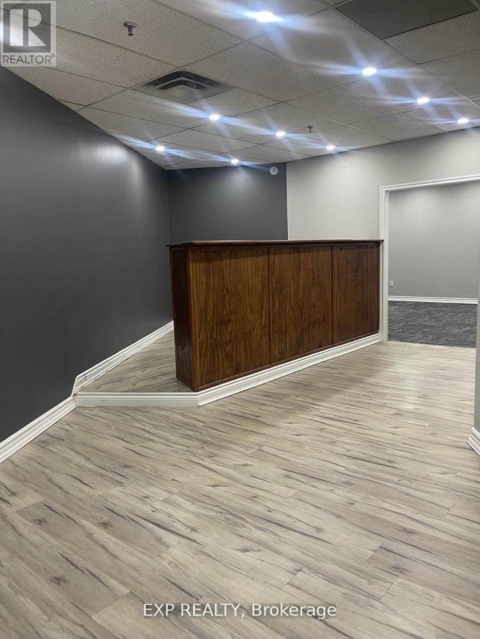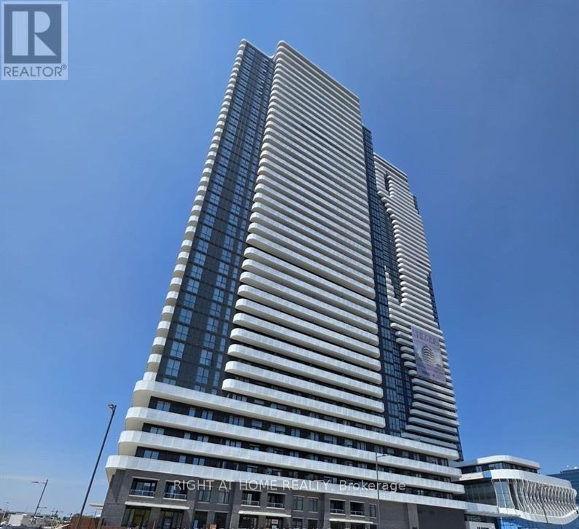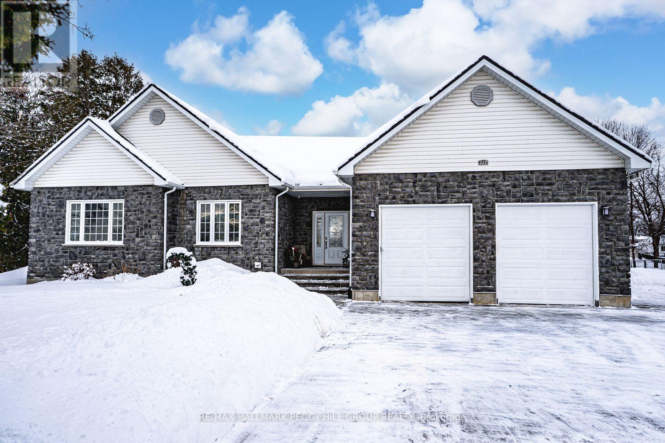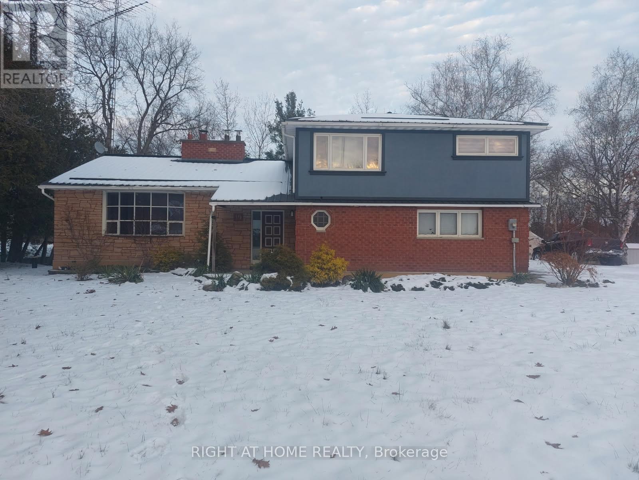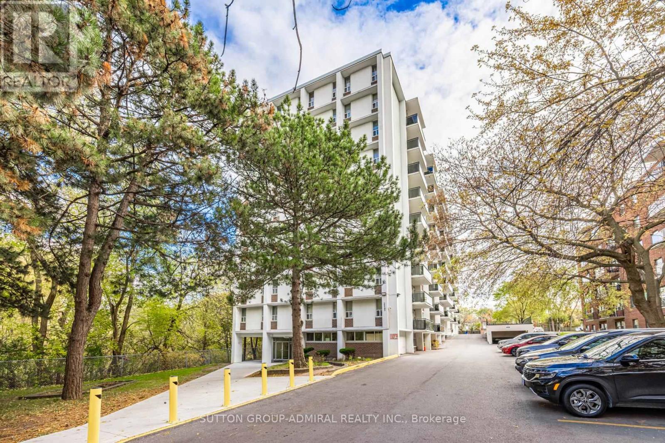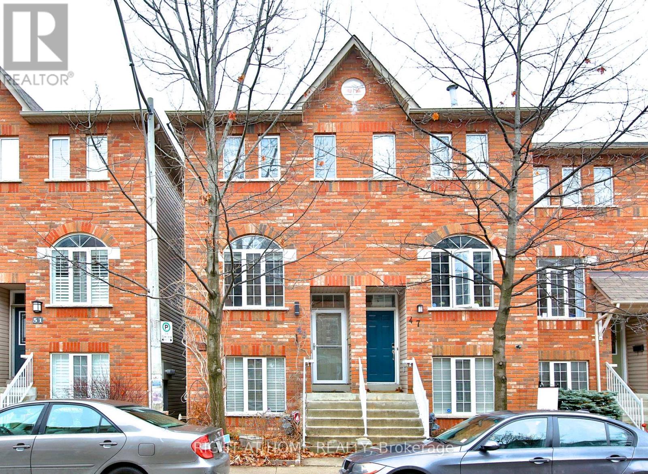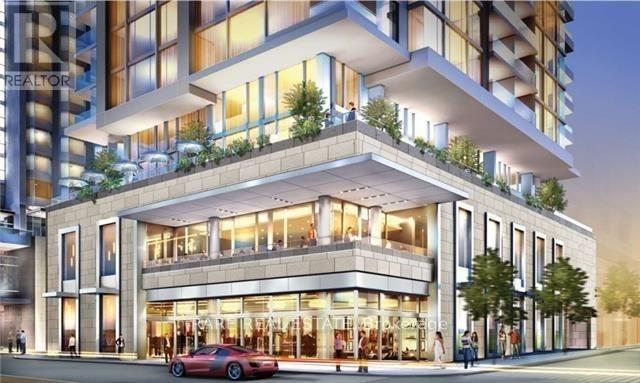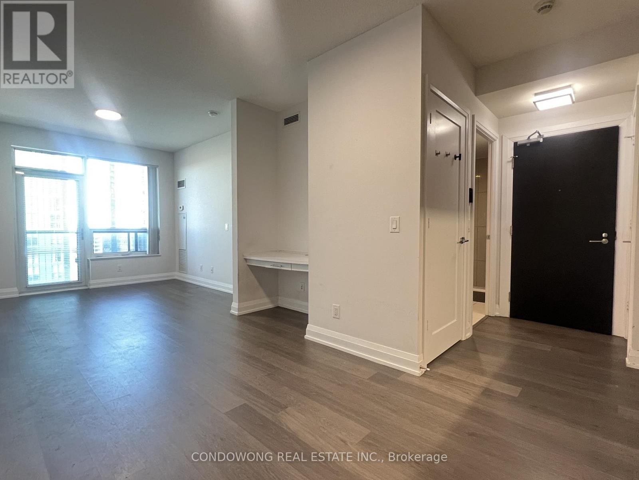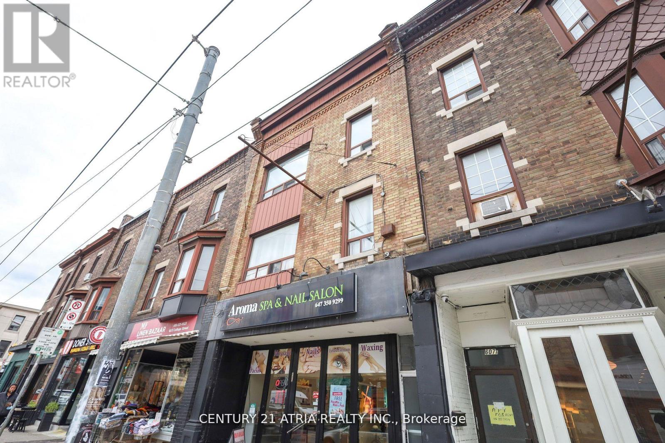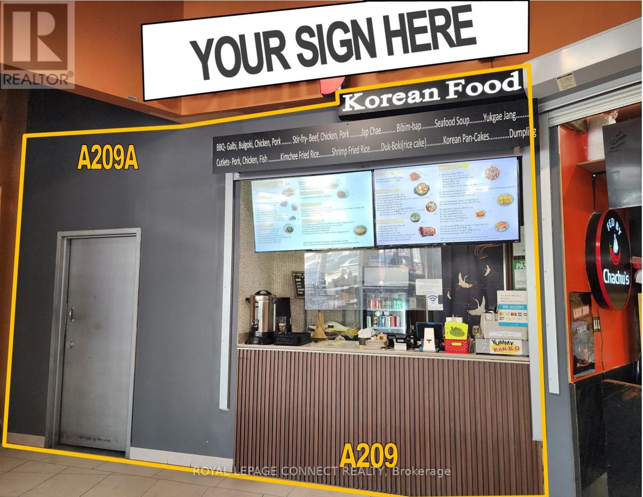10 - 18 Alliance Boulevard
Barrie, Ontario
Sub-Lease opportunity - Current lease set to expire March 31st, 2028. Unit is facing Hwy 400 for maximum signage exposure. Approx. 1,648 SF, with 400 SF of office space at front of unit, dock level door, 18' clear. Newly finished, with 2 washrooms and also available to rent with unit 8 & 9 (same tenant / sub-lease opportunity) for a total of 5,856 SF of warehouse space. Available August 1st, 2025 - potential to sign new lease with Landlord, subject to approved credit. Door between units can be closed prior to taking possession or left as is if necessary. (id:60365)
193 Nathan Crescent
Barrie, Ontario
SOUTH BARRIE TOWNHOME FEATURING BRIGHT SPACES, WARM CHARACTER, & A WALKABLE LOCATION YOU'LL LOVE COMING HOME TO! You've scrolled through plenty of listings, but 193 Nathan Crescent feels different; it's the kind of home that makes you want to kick off your shoes and stay awhile. The moment you step inside, it feels like home - bright, spotless, and filled with warmth and care. The kitchen is the heart of it all, with warm wood cabinetry, a tongue-and-groove ceiling, and a wide pass-through that keeps the cook connected to the conversation. The living room is flooded with natural light and opens through sliding doors to a fenced backyard featuring a deck with a hardtop gazebo and privacy fencing, a charming two-storey wooden playhouse, and garden beds that bring the space to life. Head upstairs to find a relaxing primary retreat with a walk-in closet and semi-ensuite access, along with a versatile second bedroom ideal for guests or a home office. The partially finished lower level adds even more flexibility with a third bedroom and plenty of space to shape to your needs. Additional highlights include an attached garage, driveway parking for two more vehicles, and an updated air conditioner (2025). No car? No problem. You can walk to schools, parks, trails, playgrounds, the library, and Heritage Square at Yonge and Big Bay Point for groceries, restaurants, shops, and everyday essentials. This is a #HomeToStay that fits your life, your routine, and everything you love about South Barrie. (id:60365)
17 - 4370 Steeles Avenue
Vaughan, Ontario
3 Professional Office... Prime Location on the bustling Steeles Ave West corridor! This second-floor space features a small kitchenette area. The 2nd level, including a reception area. Additionally, there is one washroom. The convenience extends to its proximity to major highways, transit, and commercial centres. Tenant To Verify Zoning, measurement & Other Information.. Gross Lease: Including All Utilities & TMI. Surface parking, TTC surfaceroute access to Hwy's 400, 407 close by. (id:60365)
2801 - 8 Interchange Way
Vaughan, Ontario
Brand New Festival Tower C Condo 1Bedroom + 1Den, 2 Full bathrooms. Featuring A Modern Luxury Kitchen With Integrated Appliances, Quartz countertop and backsplash. Bedroom Ensuite with 4-piece bathroom. A Versatile Den is easily convertible to Home Office Or Guest Space. High end finish with 9 feet ceiling. Bright space with floor to ceiling window. Building will feature a spacious Fitness Centre with Spin Room, Hot Tub, dry & Steam Saunas, and Cold Plunge Pool, Outdoor Terrace, Pet Spa, Barbeque, Game Lounge and Screening Room, Work-Share Lounge. Steps to Vaughan Subway Station Hwy 400, Shopping, Dining, and Entertainment, including Cineplex, Costco, IKEA, Canadas Wonderland and Vaughan Mills. (id:60365)
222 Glenn Avenue
Innisfil, Ontario
GORGEOUS CUSTOM ICF-BUILT BUNGALOW ON A SPRAWLING LOT WITH A WALK-UP BASEMENT INCLUDING SPACIOUS SEPARATE LIVING QUARTERS & OVER 3,600 FINISHED SQ FT! Nestled in the heart of Stroud, this custom ICF-built home is perfectly positioned across from an elementary school and steps from a local breakfast spot, shopping plaza, groceries, and the Stroud Community Centre Arena, and just five minutes from South Barries shopping, dining, and GO Station. Outdoor adventure awaits with Innisfil Beach Park and Barries Kempenfelt Bay, both under 15 minutes away, along with scenic hiking trails and nearby golf courses. The homes timeless all-brick and stone exterior is complemented by a durable metal roof and beautifully landscaped grounds. Enjoy vibrant gardens, lush green space, and a concrete patio with a gazebo and gas BBQ hookup. An oversized double garage with doors just under 9 ft high, and an inside entry provides parking for two vehicles, while the driveway accommodates up to eight more, including convenient side parking with easy access to the basement walk-up. The bright, open-concept main level features 9-foot ceilings, large windows, and a welcoming living room with a gas fireplace. The kitchen impresses with built-in appliances, a large island with seating, modern finishes, pantry storage, and a walkout to the patio. Three spacious bedrooms include a serene primary suite with a walk-in closet and a luxurious 5-piece ensuite, complete with heated floors, a dual vanity, a separate shower, and a deep jetted tub. The fully finished basement offers high ceilings, a separate walk-up entrance, and versatile living quarters ideal for multi-generational families, featuring three additional bedrooms, a kitchen, a spacious rec room, a comfortable family room, and cold storage. Carpet-free flooring throughout, laundry on both levels, and abundant storage complete this exceptional #HomeToStay! (id:60365)
19 Shepherd Road
Whitby, Ontario
Executive Estate Living in Northwest Whitby w/Private Oasis.Welcome home to this magnificent, beautifully maintained 4-level side split residence, situated within a prestigious enclave of multi-million dollar estate homes in highly sought-after Northwest Whitby. This extraordinary property offers unparalleled privacy and a serene connection to nature, backing directly onto the peaceful Heber Downs Conservation Area.Nestled on a sprawling acre lot, this home provides the ultimate natural backdrop for refined living and future expansion possibilities.Enjoy unparalleled tranquility with mature trees and direct access to nature trails, offering incredible privacy year-round.Step inside to find a spacious, sun-drenched layout featuring separate living, dining, and family rooms. The space is enhanced by sophisticated cornice molding throughout and wainscoting details in the hallway and kitchen.Gourmet Eat-In Kitchen is a chef's delight featuring stainless steel appliances, a large center island, abundant cabinetry, and pot lights throughout, perfect for daily meals and entertaining.Seamless Indoor/Outdoor Living: Multiple walkouts from the dining room and family room lead to a massive, private deck, ideal for large gatherings, summer barbecues, and relaxing while overlooking your natural oasis.The upper level hosts 4 generously sized, bright bedrooms with large windows offering scenic views. The primary suite is a true retreat, featuring an ensuite bath and a walk-in closet.A professionally finished walkout basement provides an ideal -bedroom, 2-bathroom in-law suite with a separate entrance, full kitchen, and living area-perfect for extended family or rental income potential.The property boasts a large, private driveway/garage providing ample parking and storage.This rare offering perfectly balances luxurious estate living with a private, natural setting. Don't miss the chance to own this private oasis in one of Whitby's most exclusive neighborhoods (id:60365)
209 - 2245 Eglinton Avenue E
Toronto, Ontario
Welcome to Suite 209! Spacious 1-bedroom plus den suite with dividing wall, walking distance to Kennedy Subway with frequent TTC service at your doorstep, soon-available Eglinton Crosstown Light Rail Transit (LRT), and located near shopping centers (SmartCentres), groceries (No Frills, Costco, Wal-Mart), restaurants, and close to nearby parks and green spaces for peaceful walks, fresh air, and weekend unwinding. Easily accessible to SATEC at W.A. Porter Collegiate, a well-regarded academic high school program specializing in technology, computer studies, and environmental sciences, known for strong academic expectations, motivated students, and a learning environment that encourages leadership, innovation, and real-world problem-solving. This suite is rarely available in a very convenient location; freshly painted with ensuite laundry providing added comfort and privacy - most of the other suites in this condo building rely on the coin-operated laundry in the basement. A surface parking space right across your suite is included for your vehicle, along with a secure underground storage locker for your seasonal and extra belongings. Low maintenance fee includes all utilities, what else can you ask for! This suite offers incredible value for first-time homebuyers, downsizers, investors, or anyone looking for the perfect balance of comfort and convenience. Great condos don't wait. With interest rates decreasing, the best choices are going fast! Now is the moment to move - secure this opportunity before prices and competition rise again! (id:60365)
49 Natalie Place
Toronto, Ontario
Welcome to this ultra-hip, impeccably designed 3-bedroom townhome in the vibrant heart of Leslieville/Riverside!. This rare offering blends style, comfort, and urban convenience, giving you the perfect space to live, work, and play. Step inside to an airy, open-concept layout with an impressive sense of space and smart storage solutions throughout. The showpiece of the home is the chef's kitchen, formerly featured in *House & Home*, complete with a gas stove, premium stainless-steel appliances, sleek finishes, and a sunny walkout terrace perfect for morning coffees, evening cocktails, or weekend BBQs. The flexible floor plan includes an above-ground lower level - ideal as a bright third bedroom, office, media room, or guest suite. Enjoy tonnes of thoughtful upgrades throughout the home, plus the huge bonus of your own private garage- a true luxury in this coveted neighbourhood. Step outside and immerse yourself in one of Toronto's most-loved communities: award-winning restaurants, indie boutiques, artisanal butchers, and hip coffee shops are all just steps from your front door. With parks, transit, and endless activities at your fingertips, this dynamic neighbourhood offers an unbeatable lifestyle. Stylish. Convenient. This is urban living at its best-move in and make this incredible home your own! (id:60365)
1208 - 188 Cumberland Street
Toronto, Ontario
* An Elevated Standard Of Luxury Rises Above All In The Heart Of Toronto's Coveted Yorkville Neighbourhood * At Cumberland St & Avenue Rd * Cumberland Tower Offers Residents A Lifestyle Of Seductive Glamour & World-Class Elegance Right At Your Door * This Luxurious 1 Bedroom+Den Offers Expansive Wall To Wall & Floor To Ceiling Windows * Engineered Laminate Plank Floors * Custom-Designed Kitchen Cabinetry With Stone Counters & Built-In * Integrated Miele Appliances * (id:60365)
1801 - 2 Anndale Drive
Toronto, Ontario
Luxurious Hullmark Tridel Bldg (Corner Of Yonge & Sheppard), Direct Access To Yonge & Sheppard Subway Lines. Spacious 1 Bedroom Unit, Open Concept Living/Dining & Kitchen Area. Great Amenities; 24 Hr Concierge, Fitness Centre, Sauna, Whirlpool, Theatre Room, Bbq Patio Area. Walking Distance To Shops & Restaurants. (id:60365)
3 - 605 College Street
Toronto, Ontario
Stunning Newly Renovated Upper Level Unit In The Heart Of Little Italy! Private Entrance, 2 Bedroom Plus Den, With A Huge 3 Pc Bathroom And Your Very Own Spa-Like Shower. Beautiful Modern Kitchen With Private In Suite Laundry. Many Windows For Natural Daylight. This Unit Has it All Including An Outdoor Space/Terrace (id:60365)
A209&a209a - 16 Mallard Road
Toronto, Ontario
A Turn-Key Commercial Food Court Unit Including All Existing Kitchen Equipment And Appliances (Added Value) Located In A High-Traffic Strip Within Banbury's Most Sought After Prime Location. Ideal For End-Users Or Investors Looking To Invest In A Well Established Plaza Surrounded By 700+ Businesses And Vibrant Upscale Neighborhoods. The Sale Includes The Property And Kitchen Chattels (Stove, Oven, Commercial Hood Range, Grill etc.) Only, Not The Existing Business. Property Consists Of 2 Commercial Units (A209 & A209A) Consolidated Into 1 Spacious Unit Sold Together. Take Advantage Of This Rare Opportunity And Secure A Prime Spot In One Of Toronto's Busiest Commercial Hubs. (id:60365)

