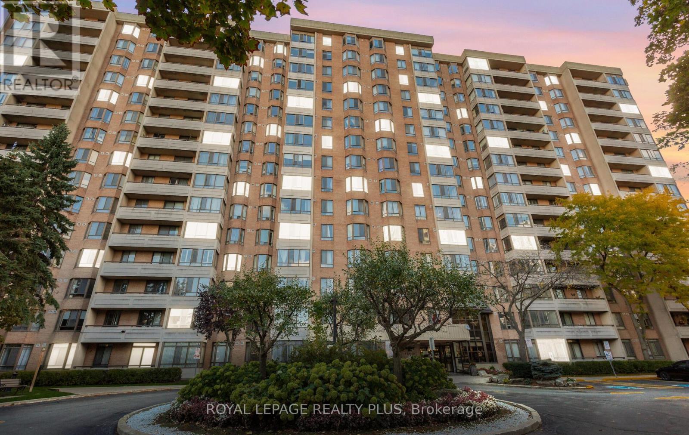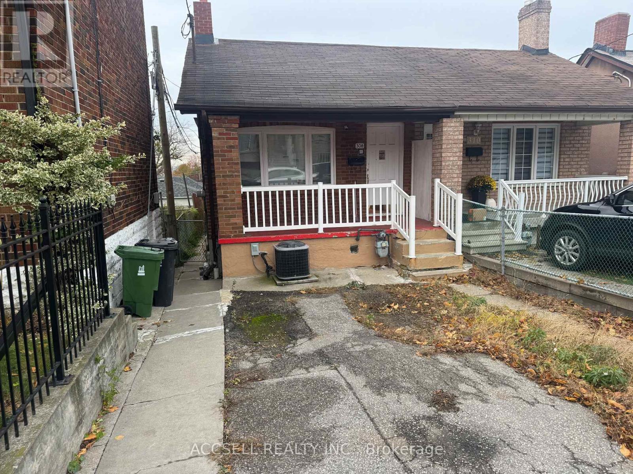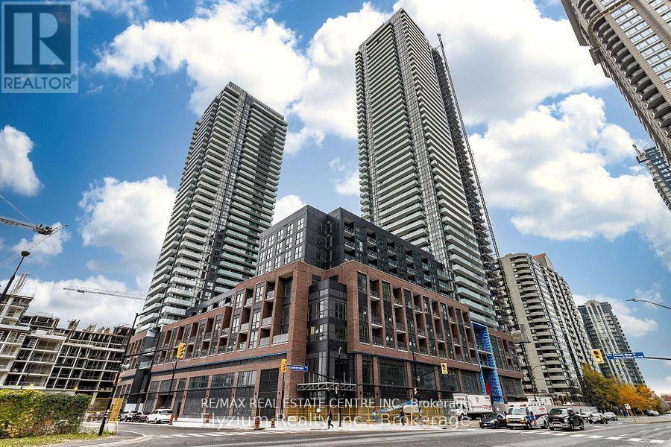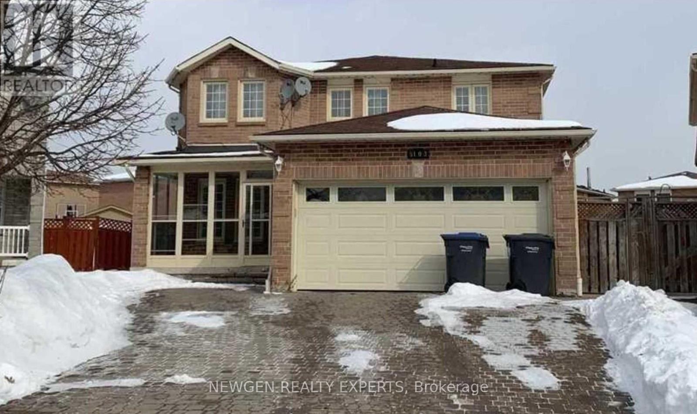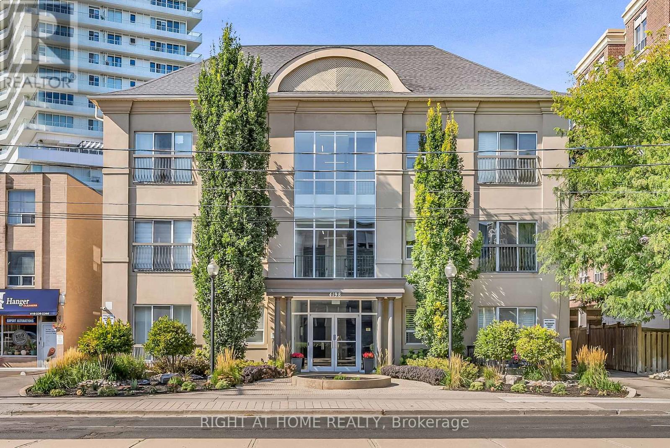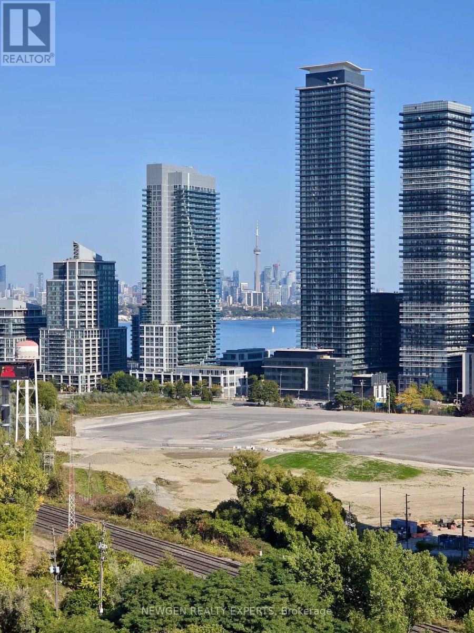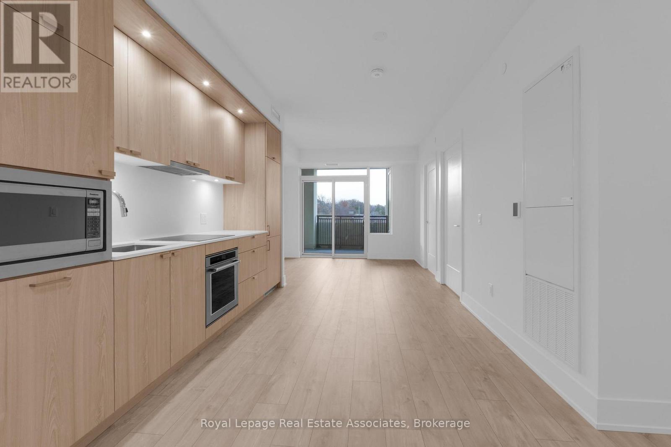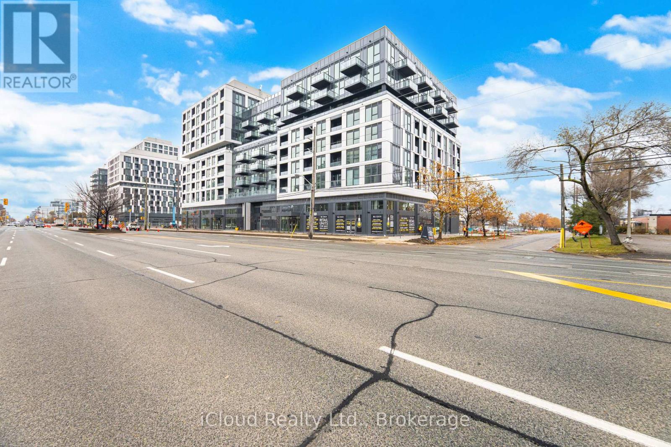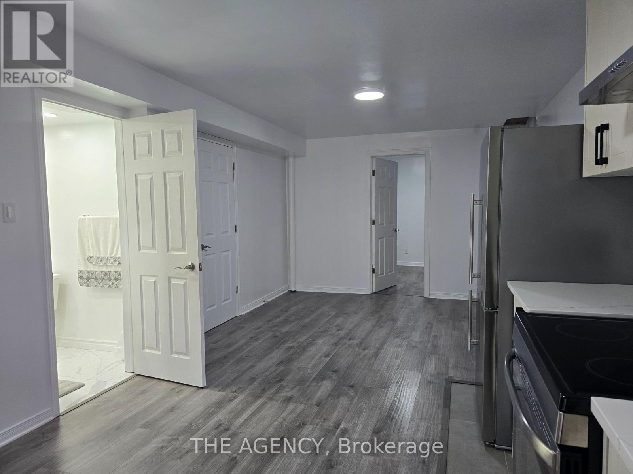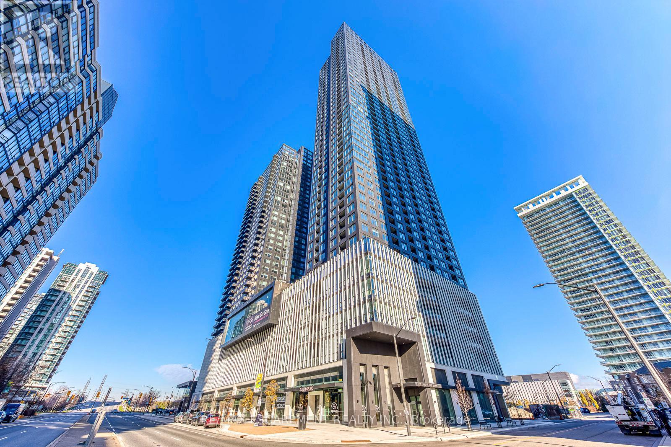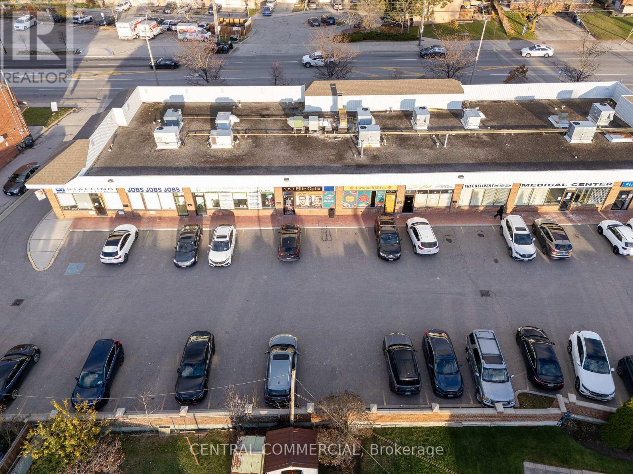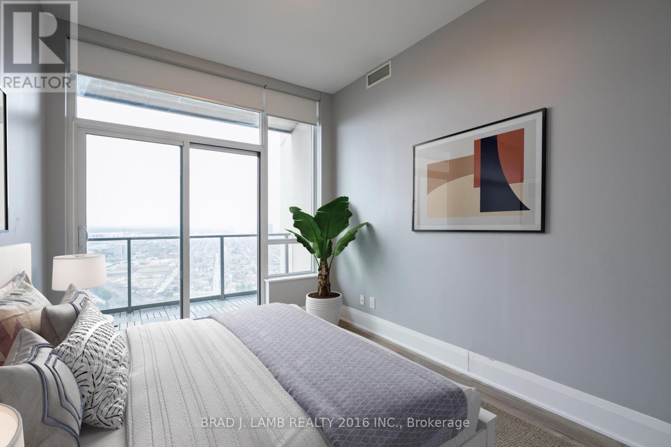Ph8 - 5 Lisa Street
Brampton, Ontario
NO NEIGHBOURS UPSTAIRS!!! Rarely Offered Penthouse Near Dixie & Queen! Warm And Inviting 3+1 Bedroom, 2-Bath Penthouse In A Very Well-Managed Building - Offering 1,407 Sq. Ft. Of Living Space, Comparable To Many Freehold Homes But At A Much Lower Price. The Open-Concept Layout Features Parquet and Laminate Flooring Throughout, A Kitchen with Marble Flooring, Granite Countertops, And A Custom Backsplash, plus Marble Flooring In The Solarium. Soak In Breathtaking Views From This Upper-Floor Vantage Point - Including Spectacular Sunsets That Fill the Sky with Colour Every Evening. Building Amenities Include Tennis and Basketball Courts, An Outdoor Pool, Sauna, Exercise/Party/Billiards/Library Rooms, Along With A Terrace, Playground, And 24-hour Security. An Unbeatable Central Location, Just Steps from Bramalea City Centre, Hwy 410, Parks, Schools, Transit And Much More! *Bedrooms 2 and 3 - currently used as family and office - were virtually staged as bedrooms.* (id:60365)
308 Blackthorn Avenue
Toronto, Ontario
Affordable freehold ownership in Weston - Pellam Park! This two bedroom bungalow is a great opportunity for investors, first time buyers, empty nesters and everyone in between! Steps to transit, schools and major routes, this condo-alternative could be your home hub for years to come. (id:60365)
2007 - 430 Square One Drive
Mississauga, Ontario
Less than a year old, this 2-bathroom condo in the heart of Downtown Mississauga, just steps from Square One, Celebration Square, top restaurants, and bars. This modern unit features an open-concept layout with floor-to-ceiling windows, two well-separated bedrooms for added privacy, and a spacious balcony with unobstructed west and south views. Conveniently located near Highways 401, 403, and the QEW, with easy access to the Mississauga Bus Terminal, Sheridan College, and Mohawk College. A brand-new Food Basics is right on the ground floor. Building amenities include a fitness gym, party room, 24-hour concierge, and more. Dont miss this incredible opportunity! (id:60365)
5103 Rising Star Court
Mississauga, Ontario
In High Demand Area, Easy Access To Hwy 403/401 & Minutes Drive To Square One, Heartland Shopping & Walking Distance To No-Frills & Transit. Hardwood Flr ( 2 Lvls Only, Bsmt Not Included),4 Spacious Bedrooms, Spacious Kitchen, Washrooms, Sunroom, Deck, And Enclosed Front Entry, Interlock Driveway, Main Floor Laundry, Quiet Child-Safe Court Location, Walking Distance To A Lot Of Amenities. (id:60365)
205 - 4198 Dundas Street W
Toronto, Ontario
Welcome to Suite 205 at the Humber Lofts - an intimate boutique residence of only 24 units, ideally situated in the heart of Central Etobicoke. Enjoy the convenience of being only steps to Dundas St W, Bloor St W, shopping, cafes, transit, Royal York Subway Station, Lambton Park, and scenic walking and cycling trails along the Humber River. Beautifully renovated with contemporary finishes, this suite offers a bright and functional open-concept layout enhanced by new laminate flooring, high-profile baseboards and fresh, neutral tones throughout. The thoughtfully updated kitchen serves as the centerpiece of the home, featuring modern stainless steel appliances, abundant hardwood cabinetry accented with brushed gold hardware, chic beveled subway tile, upgraded pendant and recessed lighting, and quartz countertops with an extended peninsula for additional seating. The spacious living and dining area boasts soaring 10 ft ceilings and a Juliette balcony that invites an abundance of natural light. The stylish 4-piece bathroom has been fully redesigned with large-format porcelain tile, a modern vanity, and a glass-enclosed shower accented with gold fixtures. The serene primary bedroom offers a mirrored double closet, recessed lighting, and a large window complete with California shutters. Residents also enjoy access to the recently updated rooftop terrace, offering a peaceful outdoor retreat with lounge seating, gazebo, and barbeque area - perfect for relaxing or entertaining. Elegantly upgraded and lovingly maintained by its current owner, Suite 205 presents a rare opportunity to own a refined, move-in-ready home in a highly desirable community. (id:60365)
1906 - 185 Legion Road N
Toronto, Ontario
Welcome to The Tides at Mystic at 185 legion road N in the prime Mimico area - Bright, spacious unit with stunning lake views and CN tower views. This 2 bed 2 bath Loft offers more then 900 sq ft of living space plus two private balconies. enjoy resort style amenities , outdoor pool , hot tubs , sauna gym ,squash court , theatre , gym, a billiard table and 24 hour concirege. Heat, hydro , water and Ac included , plus one parking spot. (id:60365)
611 - 259 The Kingsway
Toronto, Ontario
Welcome to Edenbridge by Tridel, a modern community offering refined living in the heart of The Kingsway. This bright 1-bedroom plus den suite features 644 sq. ft. of thoughtfully designed space with clean contemporary finishes and a functional open-concept layout. The sleek kitchen includes full-height cabinetry, integrated stainless steel appliances, quartz countertops, and under-cabinet lighting, flowing seamlessly into the living and dining area. Wide-plank flooring and large windows enhance the airy feel of the space, while a walk-out from the living room leads to a private balcony that extends your living area outdoors. The bedroom offers a full-height window and a generous walk-in closet, with easy access to the modern 4-piece bathroom featuring porcelain tile and a contemporary vanity. The den provides versatility for a home office or quiet work area, and in-suite laundry is conveniently tucked into a dedicated closet. One parking space is included for added everyday convenience. Residents enjoy a full lineup of amenities including a fitness centre, indoor pool, sauna, rooftop terrace, guest suites, and 24-hour concierge. Steps from Humbertown Shopping Centre, transit, parks, and top-rated schools, this suite offers stylish comfort and convenience in one of Etobicoke's most desirable communities. (id:60365)
719 - 1037 The Queensway
Toronto, Ontario
Welcome to Verge Condos, easy access - living and city convenience. This brand new, Never Lived in 1-bedroom , 1-bathroom & Locker condo features a private balcony, perfect for relaxing or entertaining. The open-concept layout offers versatility and convenience for everyday living. The sleek Italian-designed kitchen includes quartz countertops & Island, integrated stainless-steel appliances, and ample storage. Upgrades include , mirrored closet doors, and modern conveniences such as smart thermostats, keyless entry, high-speed fiber, and 1VALET technology. Designed by award-winning DesignAgency, this vibrant community offers exceptional amenities: double-height lobby, concierge, parcel room, fitness & yoga studios, co-working lounges, content creation studio cocktail lounge, party room, and expansive outdoor terraces with BBQs, lounge areas, games zone and a kids' play area. Verge is just a five-minute drive to Sherway Gardens, a 15-minute drive to downtown Toronto, and is situated close to the Gardiner Expressway, Mimico GO station and the TTC'S Islington Station. Verge is also within walking distance of restaurants, cafes, convenient retail, LCBO and Cineplex Cinemas.Tenant to Pay for Water & Hydro. (id:60365)
Lower - 139 Cinrickbar Drive
Toronto, Ontario
Gorgeous, bright 1 bedroom, 1 bathroom walk-out apartment, fully renovated with a modern kitchen and high-quality finishes. Featuring generous private patio space for your enjoyment. Includes one parking space and shared washer/dryer. Tenant to pay 35% of all utilities ( Hydro, Gas, Water) and Internet services. Ideally located on a quiet street, just steps to public transit, Humber College, and minutes to Highways 401 and 427, the airport, and all essential amenities. Landlord is considering AAA tenants only. (id:60365)
806 - 395 Square One Drive
Mississauga, Ontario
Welcome to this bright and contemporary condo featuring a sleek, open-concept layout with floor-to-ceiling windows and stunning views of Mississauga's iconic skyline. The stylish kitchen is designed with clean, modern finishes-light wood cabinetry, integrated appliances, quartz countertops, a built-in cooktop, and a spacious island perfect for dining or entertaining. The living area offers ample natural light and leads seamlessly to a private balcony overlooking the vibrant cityscape.The spacious bedroom provides a calm, minimalist retreat with premium flooring and generous closet space. A modern 4-piece bathroom and in-suite laundry complete this thoughtfully designed unit.Located in the sought-after City Centre / Square One district, this condo offers unbeatable convenience. Just steps away from Square One Shopping Centre, Sheridan College, Cineplex, Living Arts Centre, Celebration Square, Kariya Park, restaurants, transit, and more. Commuters will appreciate quick access to Highways 403, 401, QEW, and the upcoming Hurontario LRT, connecting you efficiently across the GTA.Residents enjoy a full range of building amenities (varies by building), including fitness areas, lounge spaces, concierge, and visitor parking.Perfect for those seeking a vibrant urban lifestyle-this modern condo offers style, convenience, and exceptional value in one of Mississauga's most dynamic neighbourhoods. (id:60365)
3a - 2930 Islington Avenue
Toronto, Ontario
This is a prime opportunity to acquire a turnkey luxury optical business located in a high-traffic commercial plaza at 2930 Islington Avenue, North York. Offered as a complete Asset Sale due to the owner's relocation, the business is exceptionally attractive because it includes a very cheap, below-market-rate commercial lease, which locks in a low operating cost and provides a massive competitive advantage over any new store opening nearby. The sale features brand new, high-end leasehold improvements and fully equipped clinical and dispensary areas, allowing a buyer-such as an expanding Optician or Optometrist-to bypass the significant time and cost of a ground-up build and immediately begin generating revenue while benefitting from the highly favorable existing lease terms. (id:60365)
#4303 - 36 Park Lawn Road
Toronto, Ontario
Perfectly positioned in one of the city's most convenient and connected neighbourhoods, this corner suite blends effortless urban living with serene, panoramic views. As you enter, the principal rooms unfold into a bright, open-concept layout framed by floor-to-ceiling windows. Sunlight pours in throughout the day, creating a warm, inviting atmosphere that seamlessly transitions from relaxed evenings to memorable gatherings. Designed to accommodate full-size furnishings, the expansive living and dining areas offer true versatility - finally, a condo that fits your life without compromise. Step outside onto three private balconies, where unobstructed north and west exposures deliver sweeping vistas that feel both dramatic and calming. Morning coffee, sunset cocktails, or quiet moments in between - these outdoor retreats elevate everyday living. With shops, restaurants, cafés, transit (streetcar and bus), grocery stores, banks, LCBO, and immediate access to the Gardiner all just outside your door, convenience is unmatched. And when you want nature at your doorstep, Humber Bay Park and the lakefront walking trails are only minutes away.Residents enjoy impressive building amenities, rounding out a lifestyle of comfort, ease, and sophistication. A must-see property for those seeking spacious luxury living high above the city. (id:60365)

