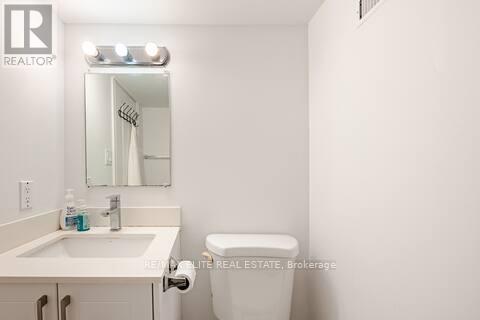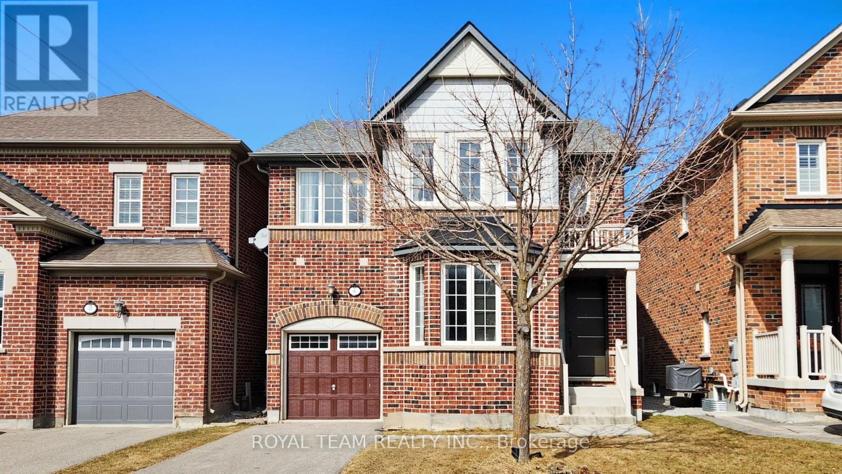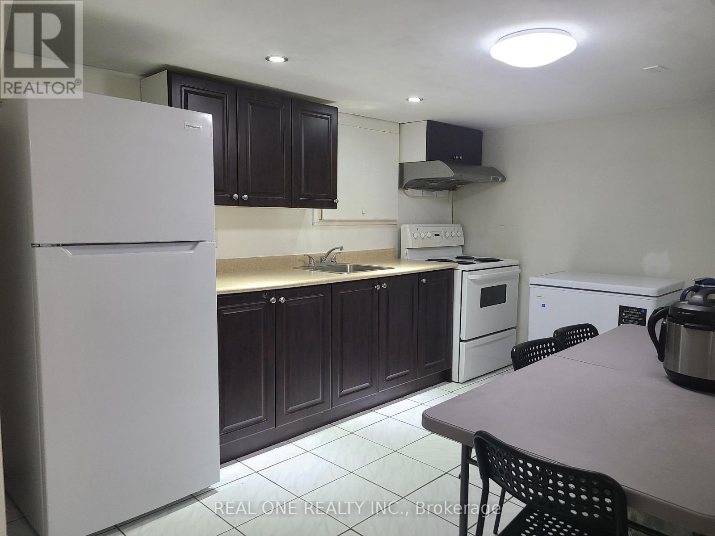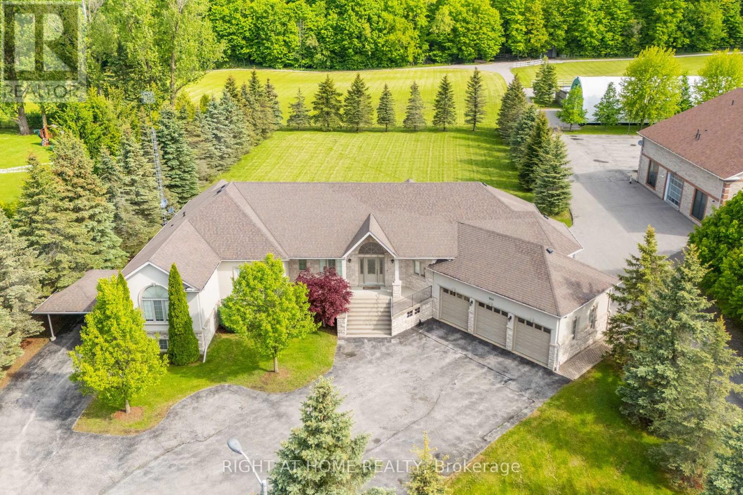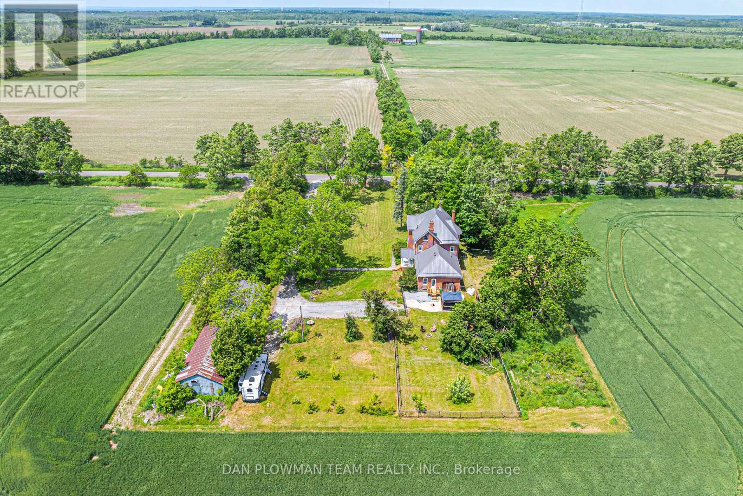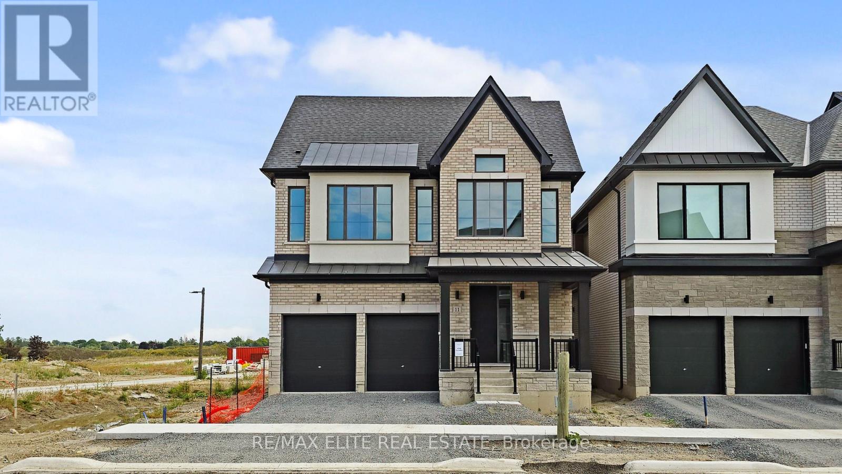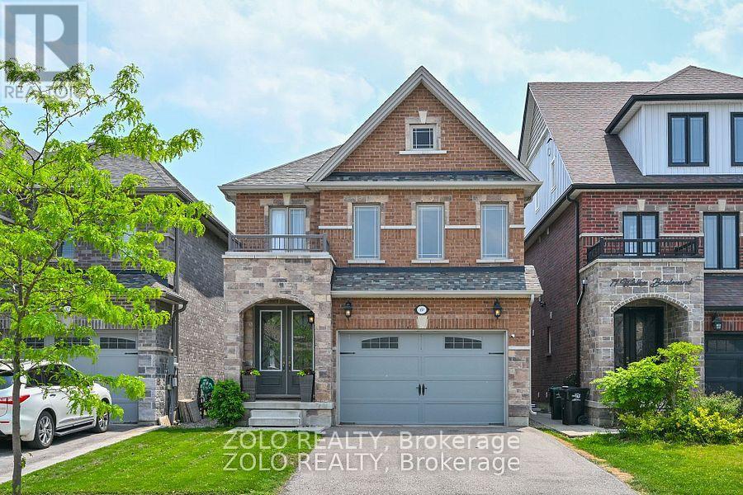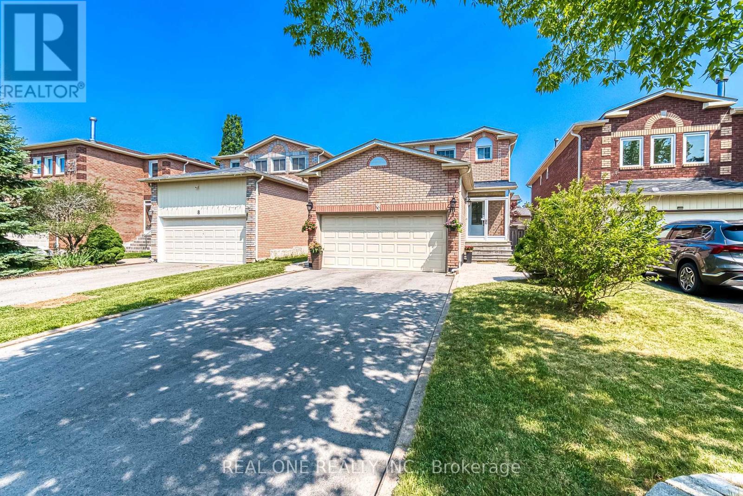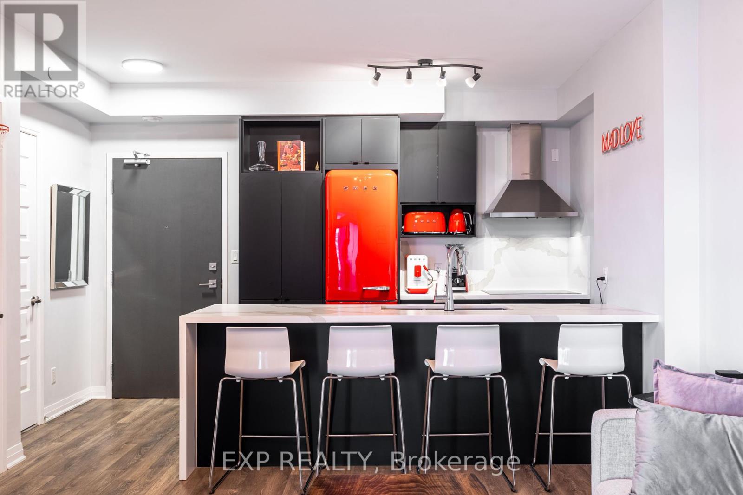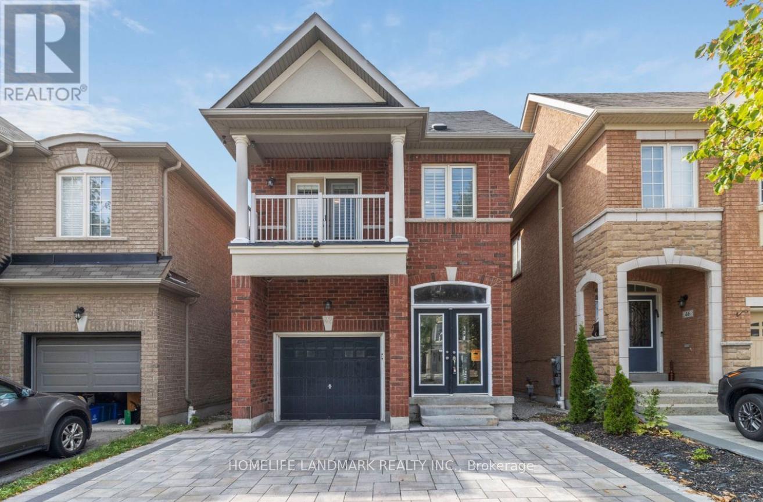172 Felix Road
Richmond Hill, Ontario
Basement for rent ; Bright Bungalow In Desirable Richmond Hill. 2 Bdrms, 21Kitchen room ,Stainless Steel Appliances, Private entrance; Alfresco Dining , Large Back Yards. Walk To Schools, Parks, Dining & Transit. Catchment Area For Bayview Secondary International Baccoloriate School.Share Washer and Dryer with the Main floor tenant. (id:60365)
4 Church View Avenue
Markham, Ontario
Beautiful 4 Br Home Offers A Comfort and Modern Upgrades. Spacious and Thoughtfully Designed For Modern Living. Bay Window In Living Room Flooding The Home With Natural Light. Cozy Fireplace And Potlights Create A Warm And Inviting Ambiance. New Kitchen(2025) Featuring Stone Counter Tops, Backsplash, S/S Appliances, A Large Island, Vine Fridge And Ample Cabinetry. Spacious Master Br With W/I Closet And Spa-Like 5 Pc Ensuite. Backyard With a Patio , Finished Bsmt With 3Pc Bathroom. Prime Location: Steps to Parks, Trails, Schools .Close To HWY 404 For Easy Commuting. This Home Is True Gem! (id:60365)
260 Taylor Mills N Drive
Richmond Hill, Ontario
Tenant can use up to 2 Parking Spots. Very nice basement apartment in quiet neighborhood! Separate entrance providing privacy space, 2-bedroom with one kitchen, one 4-piece bathroom, exclusive laundry room, wood flooring, and above-grade windows. located in the heart of Crosby, famous high school area, fantastic family-friendly community with schools, parks, Costco, and shops nearby. easy access to Highway 404 and GO train, bus stop at the door. tenant share 50% of utilities. (id:60365)
Main - 900 15th Side Road
King, Ontario
Luxurious main floor rental in a stunning 5-bed, 4-bath bungalow in prestigious King City. This spacious, freshly painted home features 2 primary bedrooms, nice finishes, and an open layout, perfect for elegant living. Nestled on a large, manicured lot, it offers serenity and sophistication. Includes 2 garage spots and 2 driveway spaces. Dont miss this rare gem in an exclusive neighborhood! (id:60365)
1250 Concession 2 Road
Brock, Ontario
Step Into The Timeless Charm Of This Beautiful Century Home In Beaverton, Set On A Sprawling 1.76-Acre Lot! With 5 Bedrooms And 2 Bathrooms, This Residence Blends Historical Character With Modern Updates. The Grand Foyer Welcomes You With Original Wood Paneling And Stained Glass, A Separate Butler's Staircase Leading Upstairs From The Kitchen, Adds To The Home's Character And Function. The Large Living Room, Or Parlor As It Was Called, Features Hardwood Floors, Stained Glass Details, And Massive Wooden Pocket Doors. Entertain In The Formal Dining Room With Bay Window And The Cool Feature Of A Pass-Thru From The Kitchen. Don't Miss The Framed Original Blueprint Drawings Of The Home. Working From Home Has Never Been So Grand, Sunlight Pouring In, Farmland Views, And Shelves Full Of Stories. The Oversized Kitchen Offers A Large Centre Island, Modern Finishes, A Huge Pantry, And Direct Access To The Side Entry, Mudroom And 3 Piece Bathroom. The Spacious Family Room Boasts A Fireplace And Walkout To The Backyard With Deck, Firepit, Gazebo, Fenced In Area All Overlooking Your Sprawling Property, Privacy At Its Best. Additional Main Floor Spaces Include A Gym And Laundry Room. Upstairs, Five Generously Sized Bedrooms, Each With Closets, A Brand New Gorgeous 4-Piece Bath And Large Linen Closet Complete The Second Level. The Character In Every Room Is Not To Be Missed, The Deep Window Ledges, The Massive Baseboards, The Views, The Wood Work, The High Ceilings, All Add To The Amazing Care That Was Taken When Building This Home. Updates: Electrical, Plumbing, Heating, Cooling, Filtration Systems, Metal Roof, And EV Charger At The Garage, Which Also Has Heat And Hydro. (id:60365)
11 Dwell Avenue
Markham, Ontario
'Angus Glen South Village By Kylemore, Brand New , Over $100k of Upgrade from the builder , Detached House, Nestled on the prestigious Angus Glen Golf Course, this Master Crafted , High End , 2 Story, South Facing House offering a harmonious blend of Elegance and Modern Sophistication. Designed for both Comfort and Entertainment, the Home Features a Gourmet Kitchen with top-tier appliances, expansive living spaces , Open Concept Kitchen / Living Room/ Family Room / Office and All Facing South, Master Bed room also South Facing, Very Functional and Sunny. The House Surrounded by lush Greenery and Manicured Landscaping, Walk to Ravine Tral, General Features: Large Lot and Right Hand Side of the House Next to Green Belt. Over 3600 sf , Plus 2000 SF. unfinished Basement, 10 Ceiling Main, 9 Ceiling 2nd Level, and 9.5 Ceiling Basement* 2 Story High Ceiling in the Centre of the House , Upgrades Include: Hardwood Flooring Throughout the House* Gourmet Kitchen top-tier appliances* , Subzero 36" Fridge, Wolf 36" Gas Stove , Wall Oven and Microwave, Build in Dishwasher, Brand New Laundry Pair Samsung S.S. Between Main and 2nd Floor. All Inner 9' Solid Wood Doors & Large Casement Windows, HRV Ventilation System* Central Vacuum System Rough In. EV Charging Rough In. lots of Pot Lights* on The Main Floor , Walk In Closet In Master Bedroom and 2nd En-Suite. Great Location North of 16th Avenue and East Of Warden , AGSV. **EXTRAS** Top School Zones ****Pierre Elliott Trudeau High School. Angus Glen South Village Elementary School under Construction. (id:60365)
69 Walker Boulevard
New Tecumseth, Ontario
+++Welcome Home+++ To This 3 Bedroom Brick Home With Designer Stone Accents, Located In A Family Friendly Upscale Neighborhood, Original Owners, Double Door Entrance Welcomes You Into This Home Offering 9 Foot Ceilings On Main Floor With 8 Foot High Doors, Eat In Kitchen With Oversized Patio Doors Overlooking The Fully Enclosed Backyard, Granite Counters, Stainless Steel Appliances, Open Concept Living Dining Area, Main Floor Laundry, Inside Entrance From The Garage, On The Second Floor You Will Find A Large Primary Bedroom With Walk In Closet, 5 PC Ensuite With Soaker Tub, Double Sinks, Walk In Shower, The 2nd And 3rd Bedroom Are Generously Sized With One Of Them Offering A Semi Ensuite To The 4 PC Bath, There Is Also An Office Upstairs Or It Can Be Used As A Nursery, The Basement Is Finished With A Large Rec Room, Play Room, 3 PC Bath And Storage Space, This Home Is Move In Ready, Built In 2018, Offers Anytime. (id:60365)
10 Squire Drive
Richmond Hill, Ontario
Beautiful New Renovated 4 + 2 Detached House Situated In High Demand Community. New Engineer Hardwood Floor, New Tire On Main Floor With All LED pot Lights. New Kitchen With Central Island With Quartz Counter Top. New Stove, ,New Range Hood, Fireplace On Main Floor. New Powder Room With LED Mirror and Quartz Counter. All New Light Fixtures. New Stairs and Metal Handrails. New Vanities and Toilets On 2nd Floor Washrooms. New Painting All Over The House. New Stairs To The Basement. New Vinyl Floor on Basement With All New Pot Light. New Vanity For Basement Washroom. New Paving On Driveway with No Side Walk To Fit 4 parking Spots On Driveway. Enclosed Porch With Interior Access To Garage. Very Functional Floor Plan. Quick Access To Hwy, Shopping And Hospital. Top Rated Schools. Viva Transit & More (id:60365)
17145 8th Concession Road
King, Ontario
Arguably one of the best opportunities in King, this sprawling 2-acre estate offers endless possibilities with three separate buildings to truly live your best life. Work from home or earn income effortlessly with a newly built apartment perched above the pristine 3-car garage complete with an electric car charger. Enjoy sweeping views of your property from expansive sun decks while snacking on fruit from your own trees. With two kitchens and a charming garden house, this is an entertainers paradise perfect for weddings, parties, or your own private sports events. A newly paved driveway makes hosting a breeze, and the massive flat backyard offers serene, endless views that invite imagination. Whether you're looking for a multi-generational retreat, an income-generating property, or a show-stopping venue, the possibilities here are truly endless. (id:60365)
132 - 8 Cedarland Drive
Markham, Ontario
Welcome to Vendome, one of Unionville's most prestigious luxury condominiums! This rarely offered 2-bedroom + den, 3-bathroom two-storey condo townhome is a true masterpiece, boasting$$$ in premium upgrades, offering an unparalleled living experience. Designed for modern elegance and functionality, this stunning home features a spacious open-concept layout, TWO premium parking spots, and ONE locker. The chef-inspired kitchen is a culinary dream, featuring built-in Miele appliances, quartz countertops, under-cabinet lighting, and soft-close cabinetry. Throughout the home, you'll find smooth ceilings, premium vinyl plank flooring, and quartz-appointed bathrooms, adding to the refined ambiance. Located in the heart of Downtown Markham, this exceptional residence is zoned for top-ranked schools, including the highly sought-after Unionville High School, just steps away. Enjoy unparalleled convenience with effortless access to Unionville Main Street, the GO Station, First Markham Place, York University, fine dining, upscale boutiques, and scenic parks. Commuters will appreciate the seamless connectivity to Highways 407 & 404. Residents enjoy world-class amenities, including24-hour concierge service, a full-size fitness center overlooking the park, a multi-purpose indoor sports court (basketball, pickle ball, badminton, volleyball, and more), a library, yoga studio, pet spa, theatre room, kids room, party room, and a beautifully landscaped courtyard garden with a BBQ area. (id:60365)
401 - 2 Adam Sellers Street
Markham, Ontario
Move right into this fully furnished, condo in the heart of Cornell, Markham! Designed for modern living, This stylish suite features curated furniture, high-end appliances, and upgraded finishes throughout offering a true luxury feel from the moment you walk in. The bright open-concept layout includes a sleek kitchen with custom counters, a spacious living/dining area, and a cozy bedroom retreat. Step out onto your private balcony for fresh air and views of the community.Your monthly rent includes this furnished suite, utilities, parking, and access to building amenities such as a fitness centre, party/meeting room, visitor parking, and secure bike storage. Located steps to the Markham Stouffville Hospital, Cornell Transit Hub, Longos Plaza, major banks, and everyday services, this condo offers the ultimate in convenience. Public transit is right outside your door, with easy connections across Markham and the GTA. Perfect for healthcare professionals, young couples, or anyone seeking a turn-key lifestyle in one of Markhams most vibrant, diverse communities. (id:60365)
42 Torah Gate
Vaughan, Ontario
Spacious 4 Bedroom Detached In Prestigious Upper Thornhill Estates, Patterson. 9 Ft Ceiling, Over 2000 sqft, Hardwood Throughout, finished basement, Three bathrooms on second floor, (Two Ensuite), Master Bedroom W/ 5 Pc Ensuite & W/ I Closet. West facing home, lots of sunshine, Freshly Paint, New interlocking driveway (can park 4 cars on driveway). Kitchen W/ Granite Countertop, Pot Lights & Pantry, Finished Basement W/ Fireplace, Washroom & Wet Bar. Insulated Garage, Security Camera Around The House. Tesla EV Charger, HWT owned, AC (2025), No rental items. Top school Zone, St. Theresa of Lisieux Catholic HS (2/744). Steps to Parks, Maple Go Station. (id:60365)

