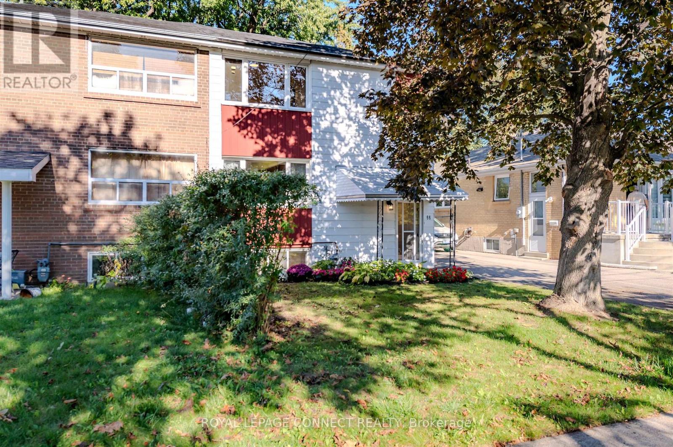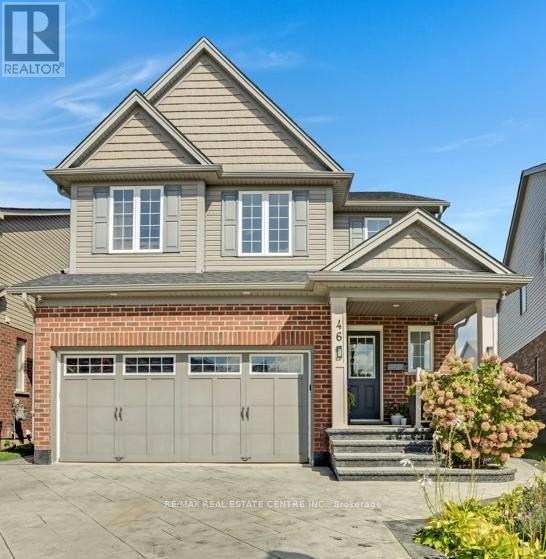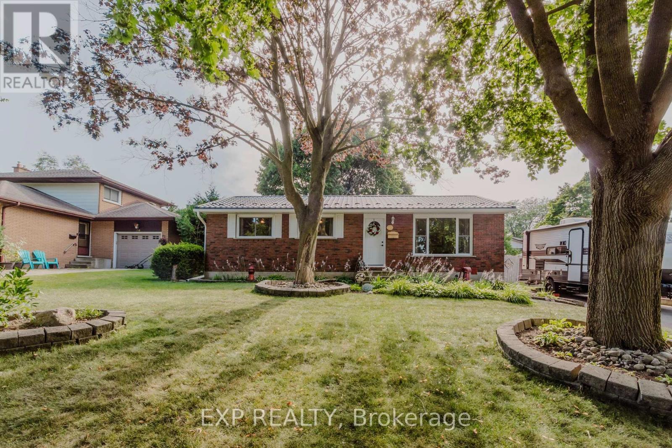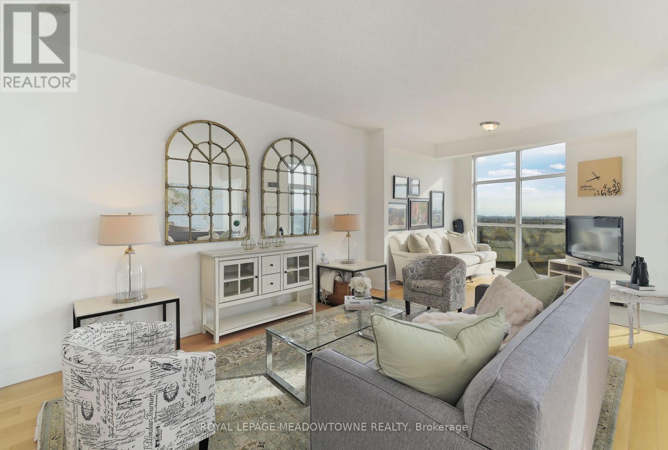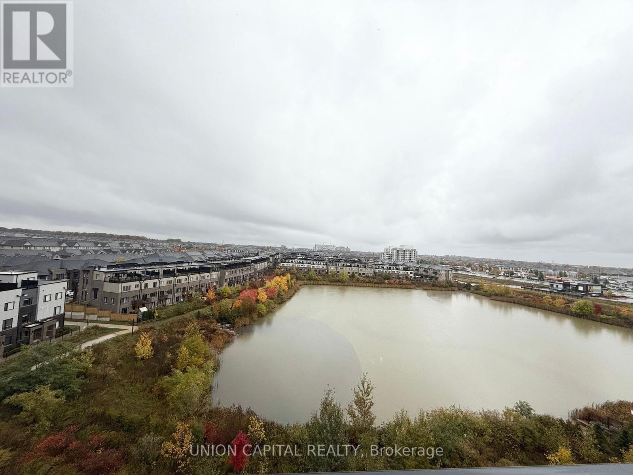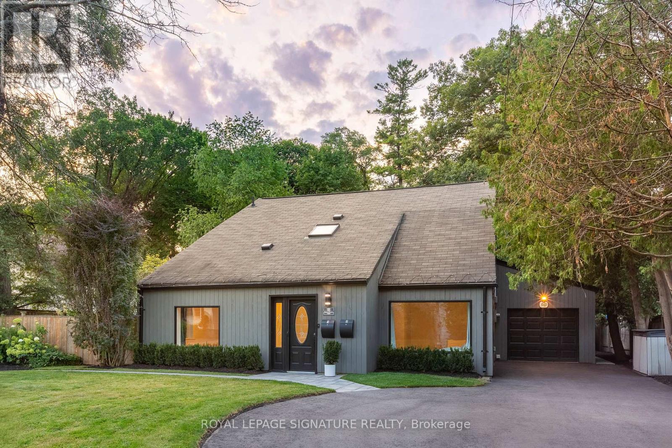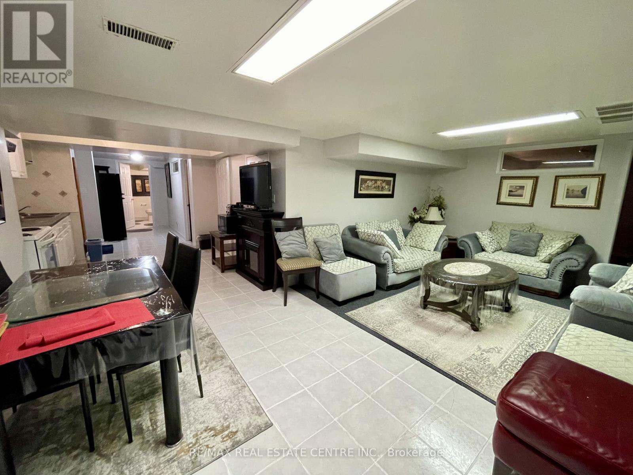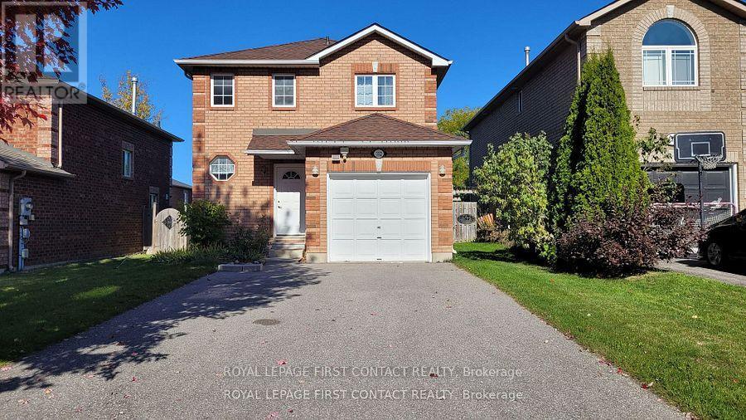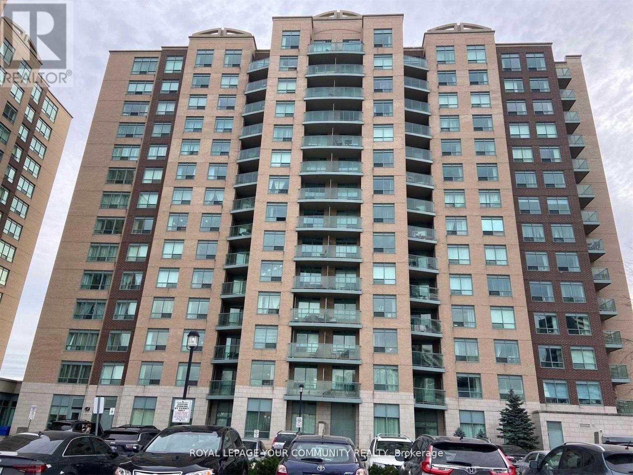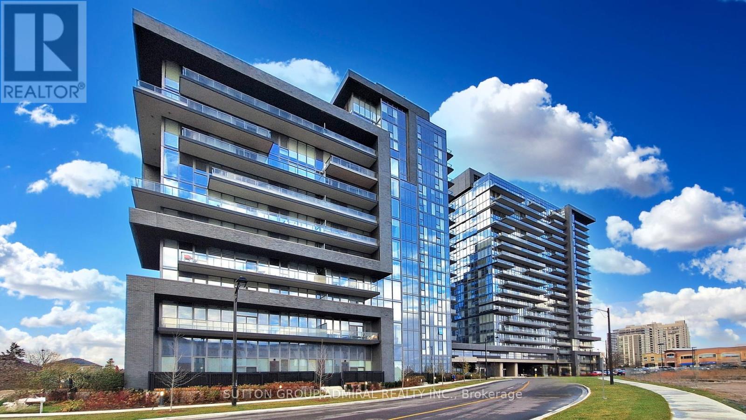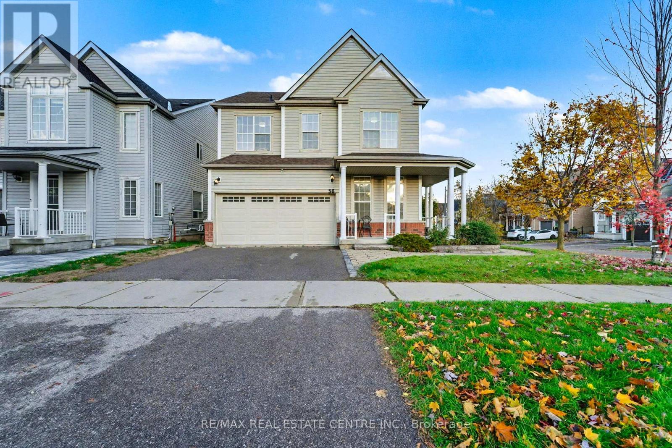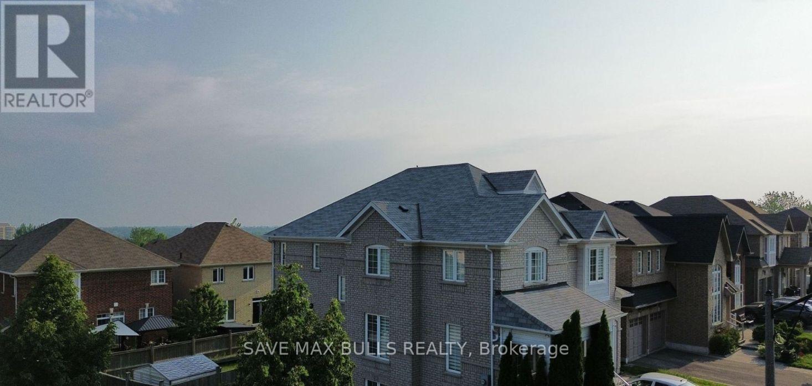66 Painted Post Drive
Toronto, Ontario
Lovely, bright, brick, south exposure home in great location with large eat-in kitchen and south facing picture window to enjoy the sunshine with your morning coffee. Home is freshly painted with lots of upgrades including furnace, main bathroom, laundry room, windows, and deck. This unique larger layout with oversized windows allows sunshine to flow throughout adding warmth and comfort. On grade split level front entrance allows easy conversion for separate entrance to basement. Main drains to street have been upgraded and include a back flow valve. Long driveway can park 3 cars. Move in and enjoy. (id:60365)
46 Stillwater Street
Kitchener, Ontario
Welcome to 46 Stillwater Street! This gem of a property nestled in the heart of nature Located in the desirable Lackner Woods Community is ideal for you. The exquisite home has the potential for GENERATING INCOME through a rentable LEGAL DUPLEX basement and offers over 3000 sq. ft. of finished living space. This house can be a great Mortgagee Helper for your client as well as being suitable for joint family ownership. The MAIN UNIT features a lovely Family & Living rooms with magnificent Dual sided Fireplace, Modern Kitchen with smart space utilization, well-lit dining and living area for the family,(4) spacious well ventilated bedrooms, ample closet space and (2+1) upgraded full bathrooms, convenient second floor laundry. Through the large patio doors awaits the gazebo covered stamp concrete patio for entertaining friends & family. The professionally landscaped yard is fully fenced which includes a shed and low maintenance gardens. Not to forgot a STAMP concrete drive-way. LEGAL DUPLEX BASEMENT has its own separate entrance. Featuring a cozy living and dining space, with spacious bedrooms, a newly designed 3-pc bathroom and a beautiful modern kitchen with brand new appliances. Located by the Grand River and associated trails, highly rated schools, and near many amenities. For those who commute, it is a great location with easy access to highways and surrounding Guelph, Cambridge and Waterloo. *** A New Catholic School (Grade 7 to 12) Under Construction and Set to Open in September 2026. (id:60365)
254 Dent Place
Woodstock, Ontario
Welcome to this Attractive 3-bedroom, 2-bathroom Brick Bungalow for sale in Woodstock, ON. Located in a Desirable, Family-Friendly Neighborhood, this Home is Ideal for First-Time Buyers, Downsizers, or Families Looking for a Single-Level Lifestyle with Plenty of Space on a Wide Lot in the Heart of Woodstock, 254 Dent Place Welcomes you with Warmth and Charm the Moment you Arrive, Featuring a Beautifully Spacious Kitchen with an Island and Ample Cabinetry, Great for Hosting and Entertraining Family and Friends. Has a Comfy Family Room and a Seperate Area that can be Enjoyed as a Living Room for Guests, with Plenty of Storage to Keep Life Organized. The Finished Basement is Complete with a Rec Room, Bar, and Potential for a 2-bedroom Apartment that Already has a Separate Entrance, Perfect as an In-Law Suite, Home Office, or Income Opportunity. The Entire Basement was Waterproofed by Omni Basement back in 2021. Outstanding Features of this Property include, Brand-New Metal Roof that was Installed this Year with a 55-year Warranty. While the Private, Fully Fenced Backyard Offers a Deck and Gazebo, with the Perfect Space to Relax or Entertain. Situated in a Sought-After Location, this Home is close to Schools, Hospital, Shopping, Restaurants, and Parks. Nestled on a Quiet, Family-Friendly Street within Walking Distance to Parks with Seasonal Ice Rinks for Hockey, Basketball Courts. Easy Access to Major Highways, including the 401 and 403, makes commuting to London, Kitchener/Waterloo, or Brantford a breeze. Whether you're looking for a Quiet Retreat or a Place to Raise your Family, this Property Checks all the Boxes. Schedule your Private Showing Today (id:60365)
Ph 2603 - 9 George Street N
Brampton, Ontario
Experience luxurious penthouse living in The Renaissance-one of Brampton's most prestigious addresses. This one-of-a-kind "Ungaro" corner suite offers an expansive 1,667 sq. ft. of refined living space and panoramic views spanning the entire GTA, visible through floor-to-ceiling windows in every room. Designed for both comfort and sophistication, the open-concept kitchen features granite countertops, stainless steel appliances, a large island, and elegant finishes perfect for entertaining. The spacious living and dining areas flow seamlessly, leading to two private terraces-ideal for enjoying morning coffee or evening sunsets high above the city. The grand primary bedroom is a true retreat, boasting a 4-piece ensuite, an upgraded walk-in closet, and direct access to its own terrace. Two additional bedrooms and a versatile den provide ample space for family, guests, or a home office. Additional highlights include 2 full bathrooms, 2 premium parking spaces, and 2 lockers for ultimate convenience. Hardwood floors throughout the main living areas elevate the space, while the rare layout and abundance of natural light make this penthouse truly exceptional. Located in the heart of Brampton's vibrant downtown, The Renaissance offers upscale amenities and a prime location just steps from dining, shopping, transit, and the arts. This exclusive 1-of-1 penthouse redefines luxury condo living-a must-see for those who want the best of city life with unmatched elegance and views. Great amenities such as Concierge, Party Room, Guest Suites, Media Room, Meeting Room, Parking Garage, Sauna, Indoor Pool, Bike Storage, Gym, Security System. (id:60365)
703 - 3071 Trafalgar Road
Oakville, Ontario
**Pond View** Brand New 2 Bedroom+Balcony At North Oak Tower By Minto.One Parking One Locker Included. Ideally Located At Dundas And Trafalgar In The Heart Of Oakville. East Facing Unit Full Of Sunshine Offers Open Concept Layout. This Bright Units With Smart Home Features Like A Smart Thermostat, Touchless Entry. Residents Enjoy Top-tier Amenities Including Fitness Centre, Yoga And Meditation Rooms, An Infrared Sauna, Co-working Lounge, Games Room, And Outdoor Bbq Terrace, The Pet Wash, Bike Repair Station, Concierge Service, And Lush Green Surroundings. Steps From Trails, Walmart, Longos, Superstore, Iroquois Ridge Community Centre, Hwy 407, Sheridan College, The Qew & More!, This Condo Offers The Perfect Mix Of Nature And City Living.close To Everything, Students And Newcomers Welcome! (id:60365)
1969 Balsam Avenue
Mississauga, Ontario
Exceptional Value With This Stunningly Updated Home Featuring 4 Bedrooms & 4 Bathrooms, All Above Grade, In The Heart Of Lorne Park School District. Situated On A Highly Desired & Fabulous 75 x 190 Building Lot, This Home Has Endless Possibilities - Live In, Build, Mortgage Helper Or Turn Key Income Producing Property With Up To 100k/Yearly In Gross Rental Income Potential. Gorgeous Engineered Hardwood Floors Throughout With An Encompassing Layout That Promotes Peace & Tranquility. Lovely Eat-In Kitchen W/ Main Floor Laundry & Walk-Out Patio/Deck To A Luscious Yard & Ultimate Privacy. The Second Floor Features A Unique Primary Bedroom W/ Vaulted Ceilings & Ensuite, Accompanied By Generous Sized Bedrooms Including A Loft Space Perfect For Work Or Play. Added Bonus Is The Great Room - A Gem Like No Other With 12ft Ceilings Offering A Brooklyn Style Soft Loft Feel Equipped W/ A Second Kitchen & Walk-Out To Its Own Private Terrace, It Is Truly The Ultimate Family Room, In-Law Suite or Award Winning Short-Term Rental. Rare Two Private Driveways W/ Parking For Up To 9 Cars Or A 4 Minute Walk To Clarkson GO Station Makes Commuting Both Stress Free & Breezy W/ Express Trains Reaching Union Station In Just 26 Minutes. Walking Distance To The Best Of Clarkson, This Property Is Truly One Of A Kind. (id:60365)
Basement - 356 Nahani Way
Mississauga, Ontario
Over 2800 SqFt Detached House has two separate units. One is two bedroom for $2,400/month all inclusive and the second is one bedroom for $1,300/month. Separate entrance and laundry. Parking is also available. Landlord prefers non-smoking and no pets please. Very convenient location, easy access to all highways and one bus to subway and short ride to Square One Mall. 2 mins to HWY 403. Simply bring your bags and start living! (id:60365)
112 Nathan Crescent
Barrie, Ontario
Welcome to 112 Nathan ! A Solid, All Brick Detached Home In South-east Barrie, Just minutes Off The Mapleview Dr. Shopping center, Minutes To Hwy #400 & "Go". 3 Bedrooms, 1.5 Bathroom, Finished Basement, Large Backyard With Patio & Garden Shed. Garage Entrance Into The Home, Over-Sized Driveway Fits 4 Cars Plus Hardwood floor. Well-maintained property. Tenant pays all utilities. Available 1st January 2026. (id:60365)
Lph10 - 23 Oneida Crescent
Richmond Hill, Ontario
Desirable and Convenient! Prime Richmond Hill Location. Spacious renovated /Sun-filled/clean Corner Unit 2BR + 2 Bath has unobstructed South View in high floor. Open Concept, Tastefully Renovated, Modern Kitchen with newer S/S appliances, Kitchen has Breakfast Area w/o to Balcony. Master Bedroom has 4pc Ensuite, W/I Closet w/organizers, Steps to Langstaff Go Train, Hillcrest Mall, Transit, many famous restaurants, Cafe, Viva, Hwy 404 & 407. Asking price included 2 parkings & 1 locker. Water/ Heat/Hydro/Cable/High Speed Wifi/CAC are all included. Quiet and safe building with 24Hr.Concierge. (id:60365)
716 - 10 Gatineau Drive
Vaughan, Ontario
Experience the pinnacle of refined living at D'or by Fernbrook Homes, an exclusive boutique condominium nestled in the heart of Thornhill's most coveted neighborhood. This stunning 2-bedroom, 2-bathroom suite offers sophisticated elegance with its open-concept layout, premium high-end finishes, and a generous balcony perfect for savoring serene outdoor moments-all complemented by one dedicated parking space. Priced attractively at $593,000 to welcome discerning buyers.Indulge in resort-style amenities designed for ultimate comfort and convenience: 24-hour concierge service, luxurious guest suites, a vibrant party room, rejuvenating steam room and hot tub, sparkling indoor pool, state-of-the-art fitness center and gym, tranquil yoga studio, and an inviting outdoor BBQ area for effortless entertaining.Surrounded by Thornhill's finest offerings, enjoy top-rated schools, diverse places of worship, upscale shopping, lively entertainment, gourmet dining, dynamic recreation centers, pristine golf courses, and everyday essentials like Walmart. Just steps away, stroll to the vibrant Promenade Mall, lush parks, and scenic trails for an unbeatable blend of urban energy and natural tranquility. Your dream lifestyle awaits-don't miss this exceptional opportunity! (id:60365)
56 Vanguard Drive
Whitby, Ontario
Gorgeous 4 Bedroom, 4 Bathroom Detached Home Located In Whitby's Beautiful Community of Brooklin West. This Home Is Conveniently Located On A Premium Corner Lot, And Meticulously Renovated From Top To Bottom. Lovely Curb Appeal Featuring A Fully Landscaped Front and Back Yard. This Home Contains An Open Concept Floor Plan Including 9 Ft. Ceilings On The Main Floor, A Formal Combined Living & Dining Room, And A Spacious Family Room With A Gas Fireplace. Cook Inside A Modern Luxury Fully Renovated Kitchen With Caesarstone Quartz Countertops, Touch Faucet, And Stainless Steel Appliances. This Dine-In Kitchen Features A Walk-Out To The Deck Leading To A Beautiful Flagstone Patio, With A Waterfall, And A Privately Landscaped Lot. (id:60365)
Basement - 1383 Langley Circle
Oshawa, Ontario
THE FULLY FINISHED WALK-OUT BASEMENT WITH A 3-PIECE BATH, 1-BEDROOM LIVING AND DINING AREAS,AND A KITCHEN.. COMPLETELY CARPET-FREE, THIS HOME IS BRIGHT AND CONTEMPORARY, FEATURING LARGE SUN-FILLED WINDOWS AND SPACIOUS CLOSETS THROUGHOUT. DONT MISS THIS RARE GEM! (id:60365)

