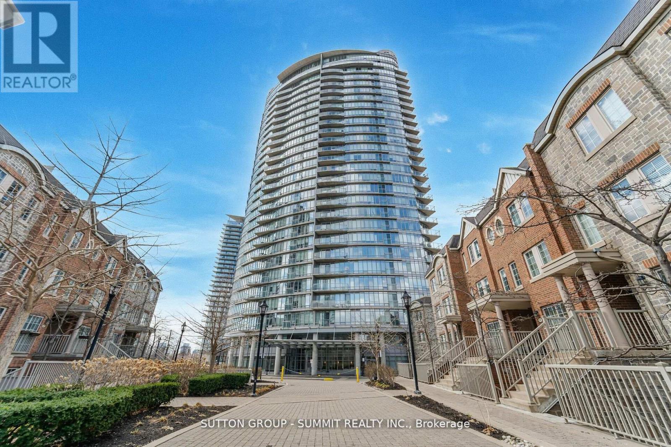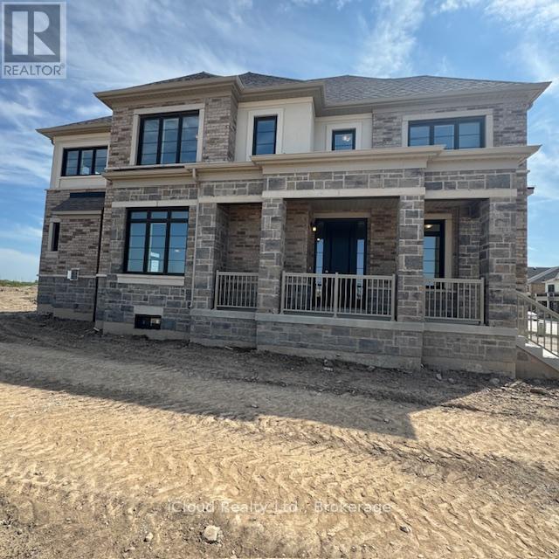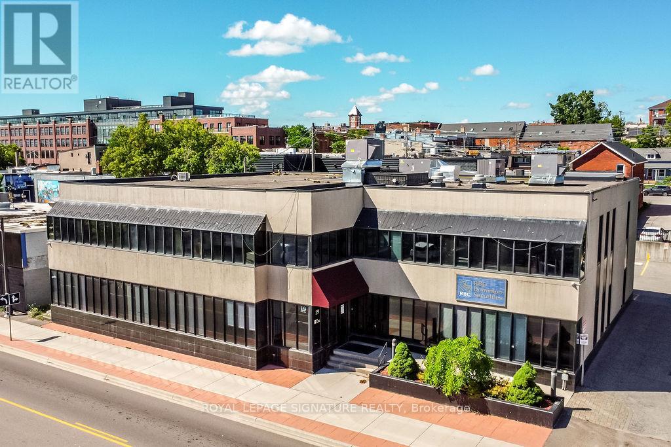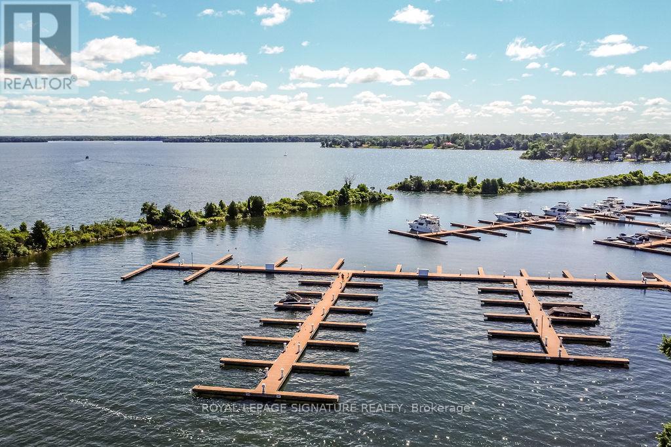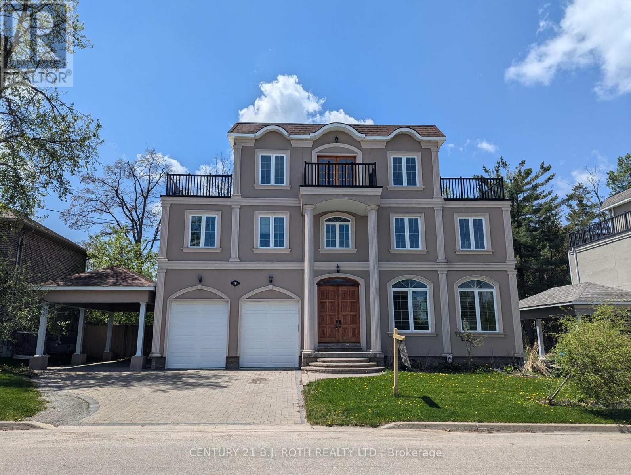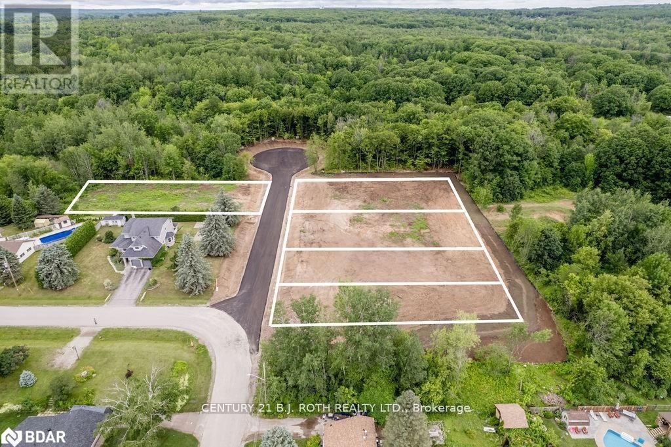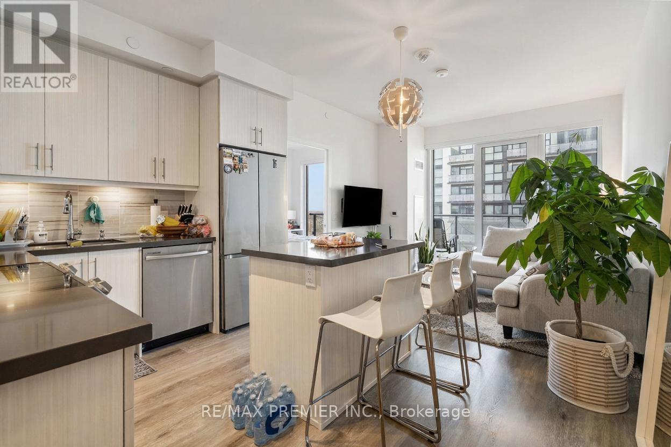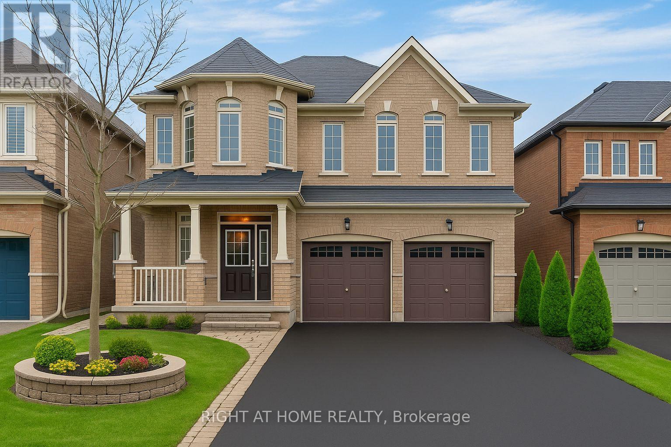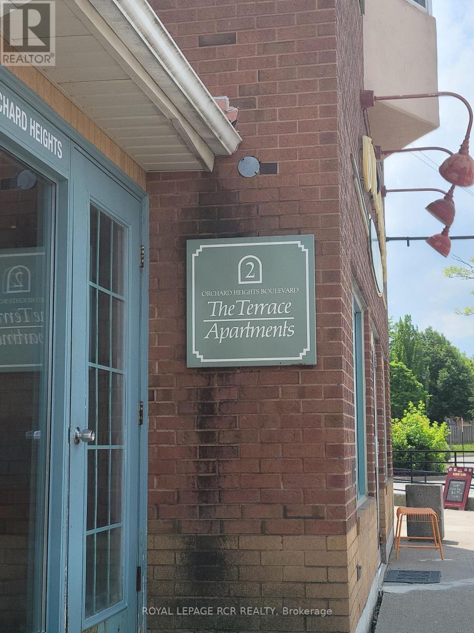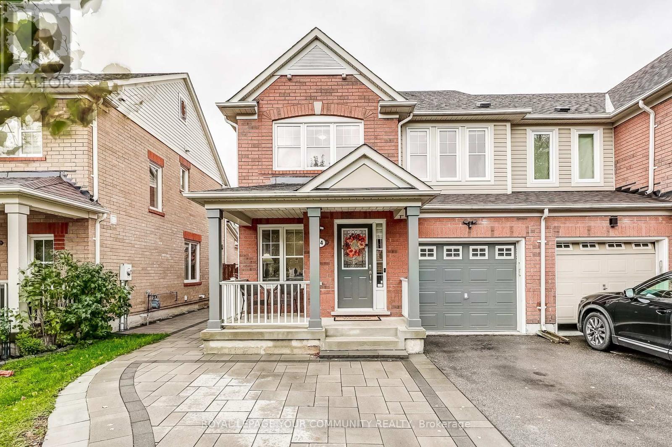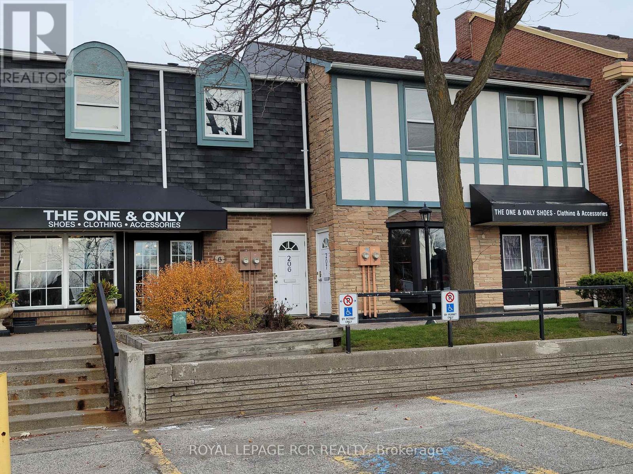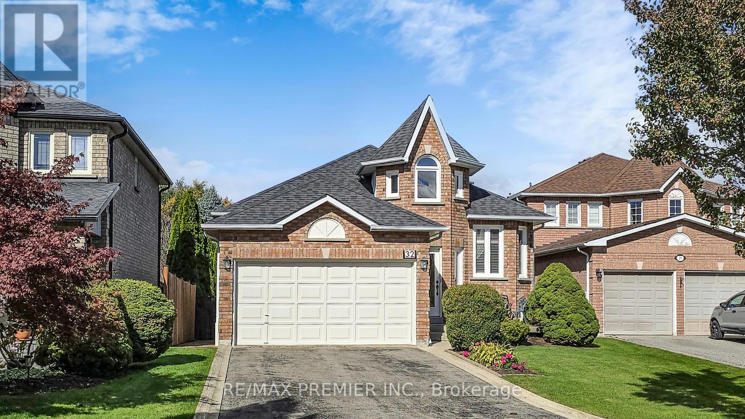304 - 15 Windermere Avenue
Toronto, Ontario
Gorgeous 2 Bed, 2 Bath Condo in Prime Downtown Location - Steps to Lake, Parks & More! Welcome to your dream home in the heart of the city, where urban living meets natural serenity. This beautifully appointed 2-bedroom, 2-bathroom condo offers the perfect blend of style, space, and location. Step inside and be greeted by an open-concept design featuring soaring 9-foot ceilings that create a bright, airy ambiance throughout. The full-sized kitchen is ideal for both everyday living and entertaining, seamlessly flowing into the spacious living and dining area. Retreat to the primary bedroom complete with a luxurious 4-piece ensuite, while the second full 3-piece bathroom near the entry adds privacy and convenience for guests or roommates. Every detail is designed with comfort in mind. Location is everything, and this unit truly delivers. Just steps from the lake, High Park, and Grenadier Pond, it offers endless opportunities for outdoor enjoyment. Whether you're walking along Sunnyside Beach, cycling the Martin Goodman Trail, or enjoying the nearby boardwalk, this home is a sanctuary for both the active and the peaceful at heart. Minutes away, explore the charm of Bloor West Village, Roncesvalles, and Mimico, with their vibrant cafes, boutique shops, and local markets. Commuting is effortless with TTC streetcar access at your doorstep and quick connections to the Gardiner Expressway, Lake Shore Blvd, and Bloor St. West. Even Pearson Airport is within easy reach for stress-free travel. This well-managed building offers 24-hour concierge service and resort-style amenities, including an indoor pool, sauna, fitness center, golf simulator, guest suites, ample visitor parking, and more. Extras include a prime parking spot near the elevators, a large ensuite locker, and all-inclusive condo fees - giving you both value and peace of mind. This isn't just a condo - it's a lifestyle. Come experience the perfect balance of city vibrance and lakeside tranquility. (id:60365)
1423 Savoline Boulevard
Milton, Ontario
Location Location Location !! This Newly Built Corner 4 Bedroom, 3 Bathroom Detached Home is perfectly situated in Milton's Sought After Walker Neighbourhood. With quick access to Schools, Parks, Shopping and Major Highways. This Home offers the ideal blend of Modern Living and everyday convenience. You'll love the thoughtful details throughout including Hardwood Floors, 9ft Ceilings and a spacious functional layout offering approx 2245 square feet of living space. The bright and modern kitchen is designed to impress with ample counter space, quality finishes. Brand New Stainless Steel Appliances and Storage for the Whole Family. Upstairs you'll find 4 generously sized bedrooms including a luxurious primary suite with a large walk-in closet and spa like ensuite bath. Each room is filled with Natural Light creating the perfect spaces for rest and relaxation, and there's more ! This Move in Ready Home comes equipped with a garage door opener and offers plenty of room for the whole family to grow and enjoy !! (id:60365)
202 - 19 Front Street N
Orillia, Ontario
Discover a prestigious leasing opportunity in the heart of downtown Orillia. This impressive Second-floor office suite offers 1851 sq. ft. of well-appointed space. The suite is move-in ready, providing a turnkey solution for your business needs. Additional rent (TMI) is estimated at $15.00 per sq. ft. The building ensures accessibility with wheelchair-friendly features and offers guaranteed parking for 4 vehicles during the summer months and 3 in winter, with additional visitor parking spaces. Rent does not include in suite janitorial, internet/communications, or management fees. Zoned for a variety of uses, permissible options include professional office, school, childcare facility, fitness centre, or restaurant. Seize the opportunity to secure your place in one of Orillia's most desirable locations. A total of over approx. 8,000 sq. ft. is available-enquire today to elevate your business presence in this sought-after property. (id:60365)
16 Gray Lane
Barrie, Ontario
Stunning Mediterranean inspired 3-Storey Home in Barrie's Prestigious Tollendale Neighbourhood! Designed with European flair, the stately facade features arched windows, grand columns, and Juliet balconies, creating an unforgettable first impression. Just minutes from the beach at Tyndale Park, this spacious family home features 5+1 bedrooms and 6 bathrooms. Enjoy the stunning water views from the 3rd-floor balcony, perfect for morning coffee or evening sunsets. The grand foyer welcomes you with hardwood floors and elegant staircases that flow throughout. The open-concept kitchen is ideal for entertaining, showcasing a large island, granite countertops, and upgraded cabinetry. Open to bright living room with a cozy fireplace with expansive windows. This home also features an in-law suite perfect for extended family or guests. An incredible opportunity to own a beautiful home in one of Barrie's most desirable areas! (id:60365)
300 Centennial Drive
Midland, Ontario
WELCOME TO MARCELLUS PLACE, VACANT LARGE 114x197 LOT, COMPLETELY CLEARED AND GRADED ON A PAVED CUL DU SAC ROAD. ALL INFRASTRUCTURE AND UTILITIES INSTALLED. LITERALLY READY TO BUILD. MUNICIPAL WATER TO ALL LOTS, NATURAL GAS AND HYDRO. ENVIRONMENTAL HAS BEEN DONE. BUY AND BUILD. ALTERNATIVELY CAN HAVE COME BUILT WITH CUSTOM PLANS AVAILABLE UPON REQUEST. (id:60365)
1704 - 95 Oneida Crescent
Richmond Hill, Ontario
Charming 2-Bedroom Unit in Richmond Hill 95 Oneida Cresa #1704. Welcome to this beautifully appointed 2-bedroom, 2-bathroom condo located in the heart of Richmond Hill. Spanning 820 sq ft, this unit features an inviting, open-concept living and dining area, perfect for entertaining or relaxing with family. The modern kitchen boasts a convenient breakfast bar, ideal for casual dining and morning coffee. Step outside to enjoy the spacious balcony accessible from both the master bedroom and living room, offering a serene space to unwind and take in the views. With two full bathrooms, convenience is at your fingertips, making this unit perfect for a small family or to enjoy guests. Don't miss the opportunity to make this charming condo your new home! Parking & Locker Included. Tenant pays for hydro utility; heat and water are included. (id:60365)
Main, 2nd Floor - 90 Maplebank Crescent
Whitchurch-Stouffville, Ontario
Very Nice & Beautiful 4 Bed Rooms & 4 Wash Rooms Detached Home! Hundred Of Thousands Spent On Upgrades!Freshly Painted! New Granite Kitchen Counter & Hardwood Floor All Over The Place! Modern Kitchen With Stain Less Steel Appliances! Open Concept Family,Living & Dining Rooms!2nd Floor Laundry! Indoor & Outdoor WiFi Pot Lights!Garage Organizer! No Side Walk! No Grass Mowing To Stone Paved Backyard & Pathways!Conveniently Located & Close To All Amenities.The Lease Include Main & 2nd Floor Only. (id:60365)
237 - 2 Orchard Heights Boulevard
Aurora, Ontario
Welcome to St. Andrew's Village Apartments. This Second Floor Walk-Up Features Open Concept Living Room and Dining Room, Carpet Free and Private Terrace. St. Andrew's Village Apartments Gives You Everything At Your Doorstep, Shopping, Coffee Shops, Restaurants, Park, Public Transit And The Complex Is Pet Friendly. Shared Coin Laundry In Complex For Tenant Use, Tenant Responsible For Hydro, Internet, Tv, Phone, $100 Per Month For Water And $200 Refundable Key Deposit, 2 Parking Spots Included Additional Parking Spot $35/Month Thru Management Office Based On Available. Photos from before the existing tenant. (id:60365)
34 Miltrose Crescent
Whitchurch-Stouffville, Ontario
Welcome to 34 Miltrose Crescent in beautiful Stouffville - the perfect place to start your next chapter. This bright and stylish freehold *END UNIT* townhouse, like a semi-detached, offers an open-concept layout with hardwood flooring, large windows, smooth ceilings w/ smart pot lights, and a modern kitchen with stainless steel appliances. The kitchen is complete with direct access to your garage, and a walkout to a private, fenced backyard that is newly landscaped - great for kids or summer BBQs. Upstairs, you'll find three spacious bedrooms, including a primary suite with a walk-in closet and ensuite bath, plus convenient second-floor laundry. The finished basement adds bonus living space for a playroom, home office, or cozy family area. The lot has been professionally landscaped in both front and backyards, with an extended parking pad to allow for 3 car parking on the driveway - extremely rare for an end unit townhome! Located in a friendly neighbourhood close to parks, top schools, shops, and the GO Station, this home offers the perfect balance of comfort and convenience. Move-in ready and full of charm, this is truly the ideal home for first-time buyers or growing families looking to plant roots in Stouffville. (id:60365)
206 - 2 Orchard Heights Boulevard
Aurora, Ontario
Welcome to St. Andrew's Village Apartments. This Second Floor Walk-Up Features Open Concept Living Room and Dining Room. St. Andrew's Village Apartments Gives You Everything At Your Doorstep, Shopping, Coffee Shops, Restaurants, Park, Public Transit And The Complex Is Pet Friendly. $200 Refundable Key Deposit, $100 Per Month For Water, Tenant Responsible For Hydro, Internet, Tv, Phone. Photos taken before existing tenants moved in. (id:60365)
32 Veneto Drive
Vaughan, Ontario
32 Veneto Drive awaits you..... TURN KEY RAISED BUNGALOW - MOVE IN NOW! This highly sought after Vaughan raised bungalow is extremely well maintained and privately nestled on an extra deep lot that makes it ideal for the growing family, avid gardeners or future pool enthusiasts. Bright and spacious living spaces featuring ceramic, hardwood flooring and warm finishes will appeal to today's discerning buyer while the homes flexible design elements and functionality work hand in hand to make this property perfect for ideal for growing families. The main floor offers a bright and spacious living room, dining room, kitchen and 3 generously sized bedrooms along with 2 full baths providing plenty of space for the whole family. The primary bedroom includes a private ensuite. Adding to the allure of 32 Veneto Drive, is the finished Basement with complete 2nd kitchen, full bathroom and Finished Open Concept spaces that can easily be converted to additional bedrooms. Windows and Roof have been updated while the Extended private driveway features Ample Parking Spaces - exactly what you may be looking for. Situated South Of Highway #7 just east of Kipling Ave - Close To Parks, the Veneto Centre, Major Hwy's, transportation, Hospital, Schools & More Window coverings and shutters, Garage door opener, Alarm system (monitoring not included - purchaser to arrange own monitoring), Main Kitchen - Fridge, Stove and DW, Basement Fridge and DW, Washer and Dryer, 2 Electrical panels, Existing ceiling light fixtures with the exception of the DR and Foyer ceiling fixtures. (id:60365)

