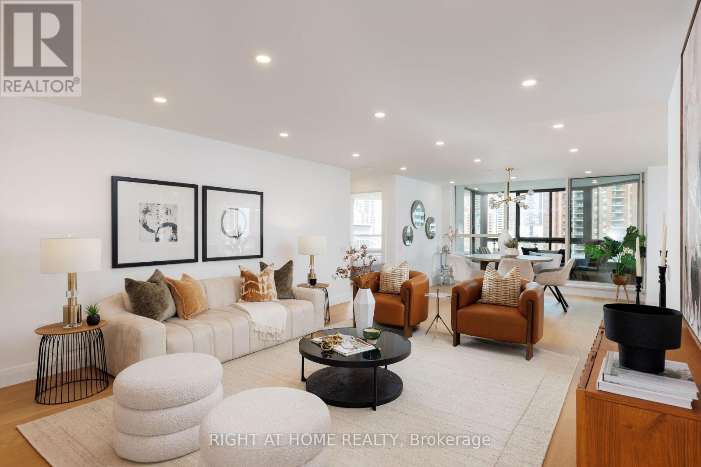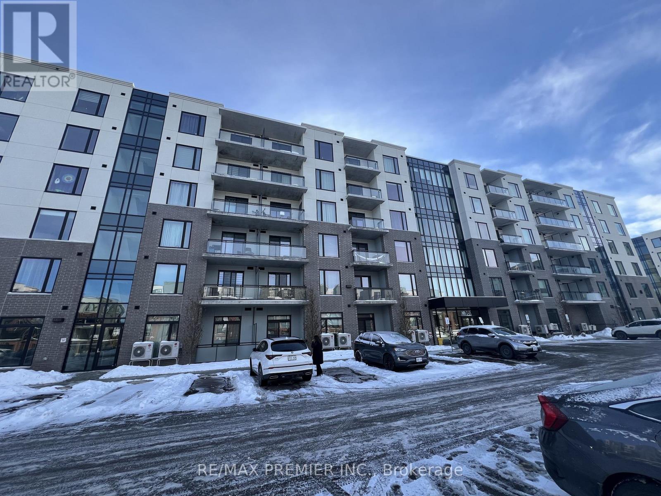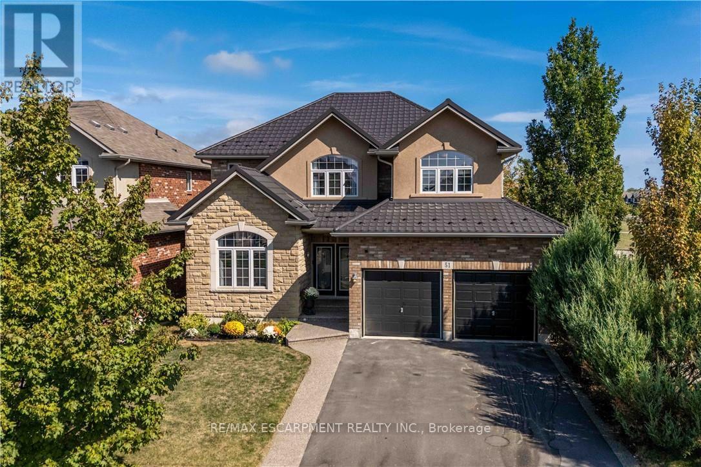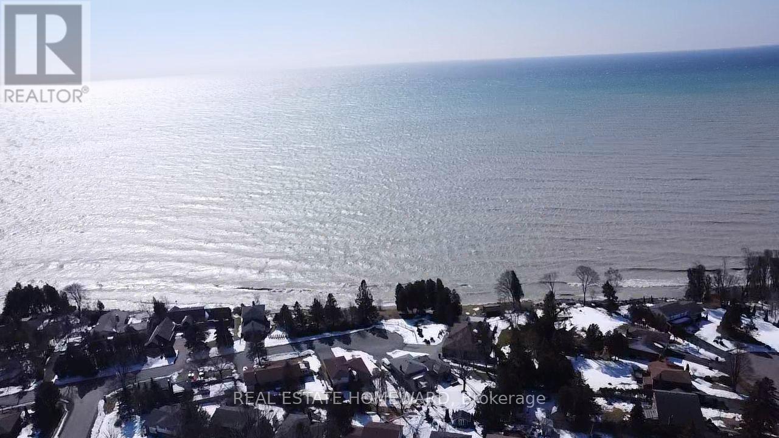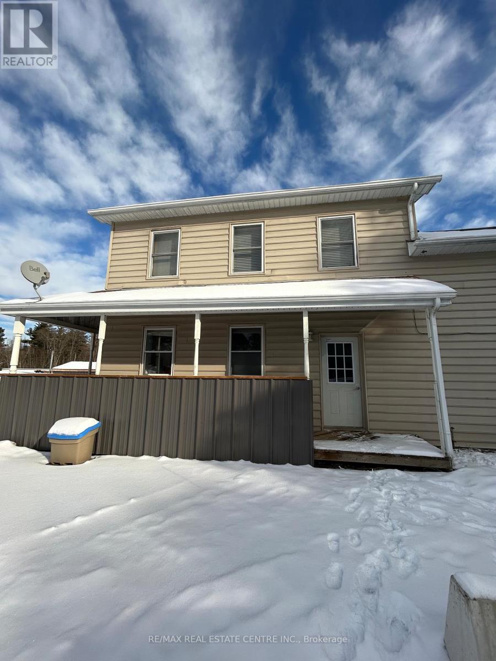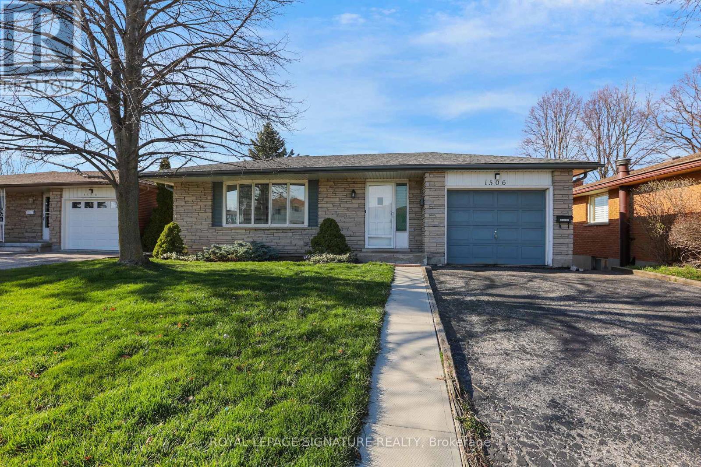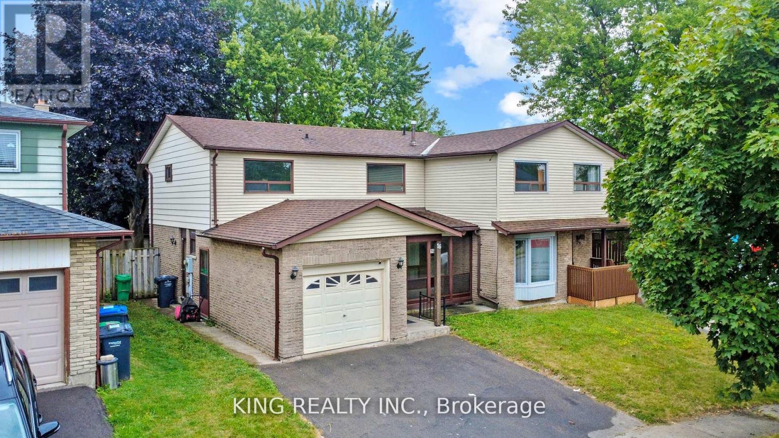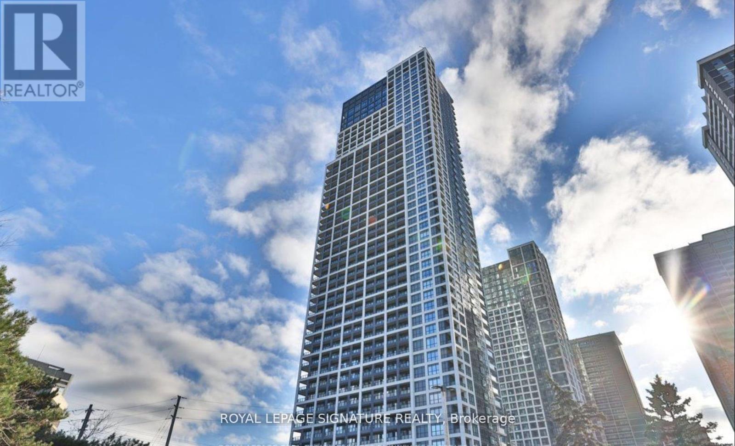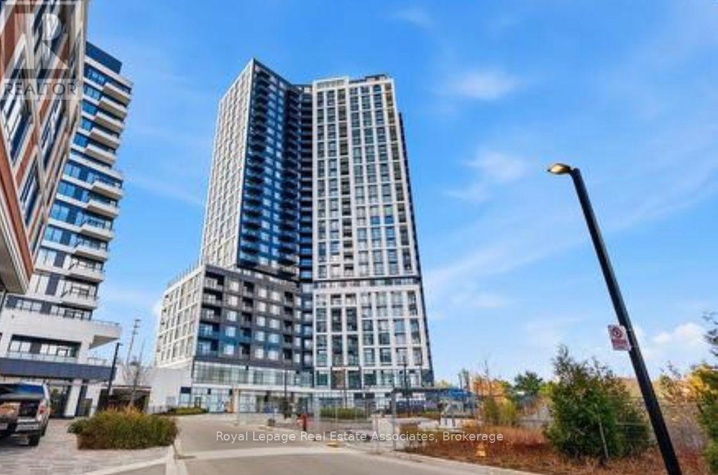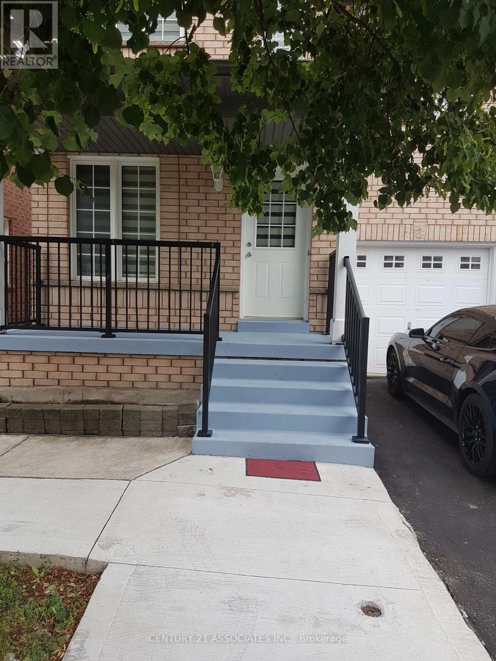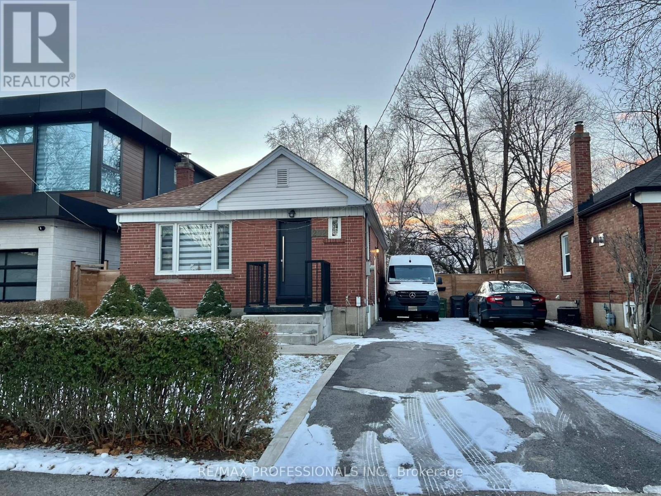1403 - 130 Carlton Street E
Toronto, Ontario
Experience luxurious city living at its finest in the iconic "Carlton on the Park" by Tridel. Nestled in the heart of Toronto, within walking distance of every possible amenity that downtown has to offer. Restaurants, cafes, bakeries, grocery stores, music halls, transit and parks are at your doorstep. This exquisitely designed suite in the top floor collections boasts over 1,825 square feet of beautifully renovated living space with a fully reconfigured floor plan and stunning views of Canada's National Ballet School and the ever-changing midtown skyline. Featuring spacious and sun-filled bedrooms with ample storage, walk-in closets and organizers throughout. Heated floors in the spa-like primary bathroom with premium finishes, exquisite light features, wall-mounted toilets, a freestanding bathtub and curbless double shower for easy access. Intimate home office nook with views of Allan Gardens and Lake Ontario. Premium custom kitchen with high-end appliances, integrated lighting, appliance garage, top-loading microwave, wine fridge, pot-filler for maximum convinience, built-in organizers and oversized quartz countertops. Spacious dining room with city vies, open-concept living and family rooms featuring smoked white oak engineered hardwood, a grand fireplace and a walk-out to an enclosed balcony (can be opened if needed) where you can enjoy those warm summer nights without having to leave the unit. Fully equipped laundry room with plenty of storage & soaker sink. Oversized storage locker right beside the parking space is included. Embrace a truly worry free living with all inclusive condo fees in one of a kind community. Professionally & meticulously managed full-amenity building with friendly & helpful 24hrs security, visitor parking, recently renovated roof-top deck with BBQ area & hot tub, squash courts, gym, swimming pool, sauna, meeting & party rooms. (id:60365)
606 - 107 Roger Street
Waterloo, Ontario
Bright and airy 2-bed, 2-bath condo located in the sought-after Spur Line Common community in the heart of Waterloo. This TOP-FLOOR unit offers 918 sq. ft. of modern living space, complete with ensuite laundry for convenience, a spacious utility room for additional storage, and a contemporary kitchen featuring stainless steel appliances, granite countertops, and laminate flooring throughout. The primary bedroom includes a walk-in closet and a 3-piece ensuite bathroom.Perfectly situated just minutes from the University of Waterloo, Wilfrid Laurier University, the GO Station, Grand River Hospital, as well as a wide selection of shops, cafés, and restaurants. (id:60365)
51 Showcase Drive
Hamilton, Ontario
Location! Location! Prepare to be impressed with the beautiful family home in Summit Park, backing onto school playground areas (no rear neighbours!), this sought-after home is expertly finished top-to-bottom inside and out. Crafted by DeSantis Multi-Area Developments in 2011, this spacious home features newly surfaced double car drive, excellent curb appeal and a shiny steel roof! Step in to the home majestic front porch entry accented with exposed aggregate to experience soaring ceilings, central staircase and open concept main level. Main level presents is open concept with soaring ceilings, generous rooms, gas fireplace in Family Room and huge windows to experience the greenspace beyond. Chefs kitchen boasts centre island, stainless appliances, ample counter space and more. Lovely family-sized deck is accessed from the dinette area. Completing this level are laundry room, powder room and access to garage. Upper level features 4 large bedrooms with oversized Primary Bedroom complete with 4 piece bath (soaker tub) and walk-in closet. 3 other bedrooms share the main 4-pc bath. Basement is fully finished with Family Room, 3-pc bath, den, Storage and utility areas. Home is fenced and borders community walk-way to school/park areas. This home provides and ideal blend of luxury, style and functionality for the discerning buyer family. Just minutes to schools, shops, dining, and the RedHill Expressway. It has it all - ready for you! (id:60365)
21 Glen Watford Road
Cobourg, Ontario
Fabulously Updated and Renovated, Spacious Family Size Home By The Lake. Take A Stroll Down Pebble Beach Along The Shores Of Lake Ontario To A Lovely And Private Neighbourhood. With a little bit of a country feel right in Town, no sidewalks and good size lots. You Will Find A Detached, Renovated, 3 Bedroom, 3 Bath Home On A 60 x 125 FT Lot With A Double Car Garage...yes With Inside Entry. This Approximately ( 1650 Sq Ft ) Family Size Home Features Central Air, A Primary Bedroom With An En Suite, Family Room With Walk Out, Dream Kitchen With Walk Out To Sunroom That Leads You To The Gas BBQ And Family Size Backyard Deck. The street is filled with kids playing and adults walking their dogs, possibly one of the best streets to live in Town with an out of Town feel. **EXTRAS** They Say It's Better By The Lake. Minutes Away From Downtown Cafes, Restaurants, Parks, Schools, Beach And Of Course The Wonderful Boardwalk. Spacious and Newer Fenced Backyard, Oversized Deck, Gates On Both Sides Of The Home, Central Air. Bring The Family And Enjoy Life By The Lake. (id:60365)
1587 Brock Road
Hamilton, Ontario
Discover peaceful country living in this clean and well-maintained 1-bedroom, 1-bathroom unit, perfectly suited for singles or couples seeking comfort and convenience. Nestled in a quiet rural setting, this cozy home offers natural light, open living space, and serene surroundings. With a short drive to Waterdown, you'll enjoy quick access to shopping, dining, and everyday amenities while still coming home to the tranquility of the countryside. Commuters will love the short drive to Highway 403. (id:60365)
177 Montreal Circle
Hamilton, Ontario
Upgraded Winona Home!! Finished basement with a Full bathl!! The Main Living Space Of The Home Features 9 Ft. Ceilings, Beautiful Hardwood Floors, And A Gas Fireplace. Spacious kitchen with centre Island over looking Family Room Leading To A Fully-Fenced Backyard With A Large Brick Patio And Custom Seating Area. Also On The Main Level Is A Separate Dining Room, 2 Pce Bath And Garage Access. The Upper Level Of The Home Has 3 Bedrooms, And 2 Full Bathrooms. The Primary Bedroom Features An Ensuite W/Corner Tub. Close to New Confederation Go Station near Centennial Pkwy. (id:60365)
1506 Queen's Boulevard
Kitchener, Ontario
Welcome to this beautifully renovated 3-bedroom, 1-bathroom basement unit located in a quiet, family-friendly neighbourhood near Fischer Hallman Road and Queen's Blvd. This bright open-concept home with modern pot lights has LED lighting throughout. The stylish kitchen features stainless steel appliances, a dishwasher, ample cabinetry, and sleek finishes. Enjoy the convenience of ensuite laundry, three spacious bedrooms, shared high-speed internet, a water softener system, wired smoke alarms, outdoor security cameras and a keyless entry. This lease is for the basement in a legal duplex, with tenants responsible for 50% of utilities. BONUS: HIGH SPEED INTERNET IS INCLUDED! Perfectly situated for convenience, you're just minutes from transit, Highland Hills Mall, restaurants, and grocery stores, and only 1.2 km from Hwy 8 and 2 km from Sunrise Shopping Centre featuring Canadian Tire, Home Depot, Walmart Supercentre, Winners, and more. St. Mary's Hospital is a short 2.5 km away, with downtown Kitchener just 4 km and Waterloo under 3 km. Schools and parks are also within walking distance, making this an ideal home for families or professionals seeking a modern, connected, and move-in-ready space. Don't miss your chance to call this home yours. Book your showing today! (id:60365)
16 Wimbledon Court
Brampton, Ontario
Beautifully updated 3-bedroom home tucked away on a quiet, large court! Features a bright kitchen with new cabinetry, stove, dishwasher & chimney, walkout to large deck overlooking private backyard with 2 powered sheds. Freshly painted, new oak hardwood stairs & flooring, updated baseboards & patio woodwork. Move-in ready and close to schools, parks, shopping & all amenities! Main & 2nd floor only. (id:60365)
1433 - 5 Mabelle Avenue
Toronto, Ontario
Bright 2 Bedroom 2 Bathroom corner suite, over 700 Sf living space + balcony and 1 Parking. modern kitchen with S/S appliances and granite counters. Primary bedroom with W/I closet & 4-Piece bathroom, front loading clothes ensuite washer & dryer, open balcony & laminate floor Throughout. Conveniently located in the heart of Islington City Centre! Steps to with TTC allowing easy commute to downtown Toronto. A very well maintained unit with floor to ceiling windows throughout. The community is well planned with many amenities to fit your lifestyle, there is: BBQ terrace, gym, private dining, kids lounge, media lounge, indoor pool, indoor basketball court. High speed Rogers internet included (id:60365)
1801 - 2495 Eglinton Avenue
Mississauga, Ontario
Welcome to 2495 Eglinton Ave W, Mississauga - a brand-new, never-lived-in 1-bedroom, 1-bath condo ideally located in the heart of Erin Mills. This bright suite offers a sleek modern layout, quality finishes, and a wrap-around balcony that adds both style and functionality. Residents enjoy an impressive selection of amenities, including 24/7 concierge service, co-working hub, fully equipped fitness centre, yoga studio, party lounge, games room, playground, and an outdoor terrace with gardening plots. Just steps to Erin Mills Town Centre for shopping, dining, and entertainment, and minutes from Credit Valley Hospital, major highways, and top-ranked schools in the John Fraser and St. Aloysius Gonzaga district. Perfect for professionals seeking modern comfort, unbeatable convenience, and upscale condo living in one of Mississauga's most sought-after communities. (id:60365)
26 Roxton Crescent
Brampton, Ontario
Well Kept House Near Go Station And Park.Main Floor Has Spacious Living/Dining And Separate Family Room With Gleaming Hardwood,Upgraded Kitchen With Quartz Countertop ,Spacious 4 Bedroom,No Carpet, Hardwood On Main Floor,Beautiful Deck,Oak Stairs, Central Island And Huge Breakfast Area Walk Out To Deck And Much More!Extras: All Elf's, Stainless Steel Appliances: Fridge, Stove, B/In Dishwasher, Washer, Dryer Working Professionals welcome (id:60365)
202 Gamma Street
Toronto, Ontario
Fully renovated suite with above grade windows, big living/dining with beautiful island and very nice kitchen with S/S appliances and quartz counters, 2 good size bedrooms and your own laundry. Tandem parking on the right side of the driveway can fit 3 cars. Amazing location, great family friendly neighborhood, short drive to downtown, Pearson airport, malls, etc. Close to shopping, parks, bike trails and more. Rare to find a rental unit with hydro, water, heat/AC included. Unit will be vacant on Jan 1, 2026. Come see it and make it yours. (id:60365)

