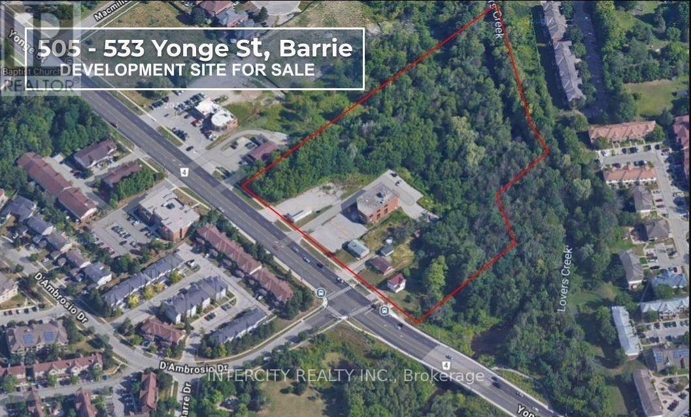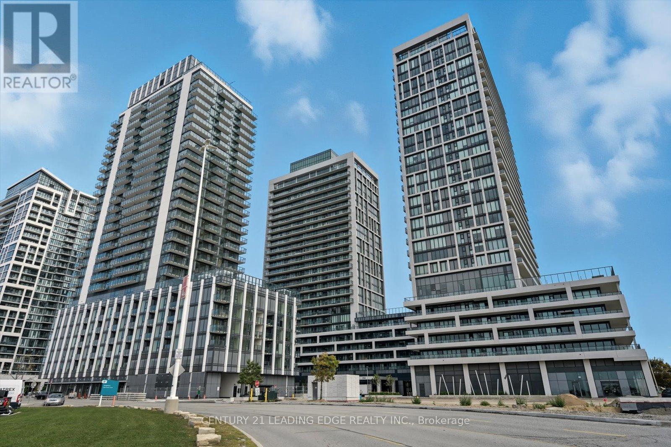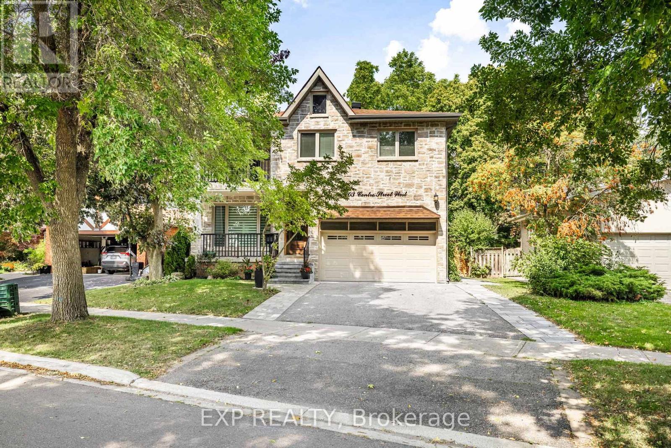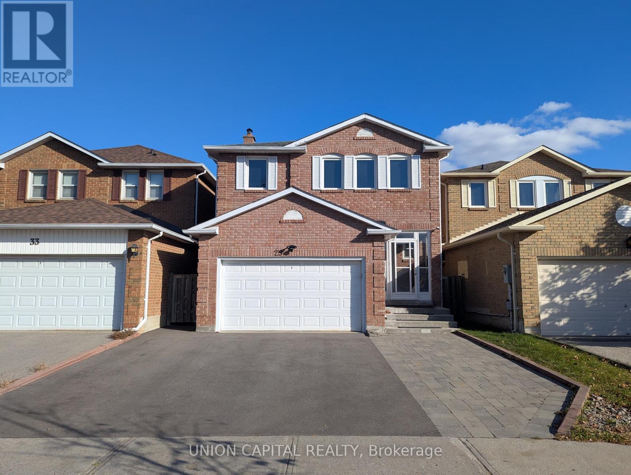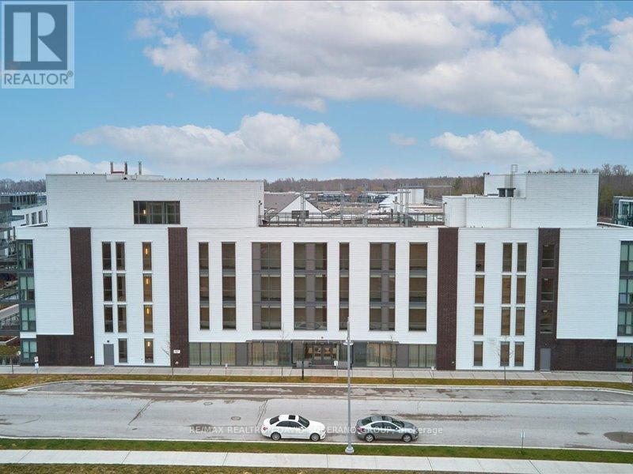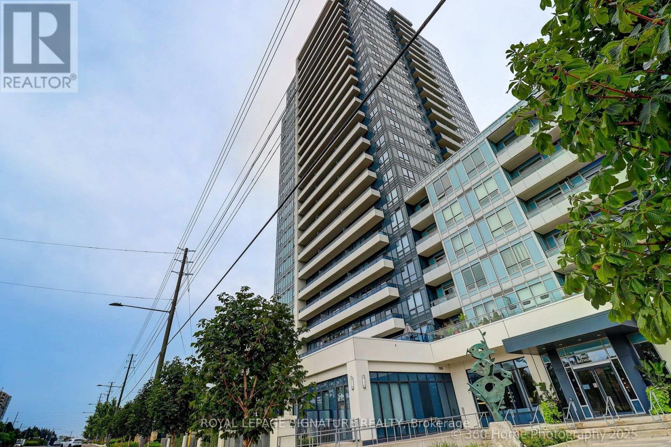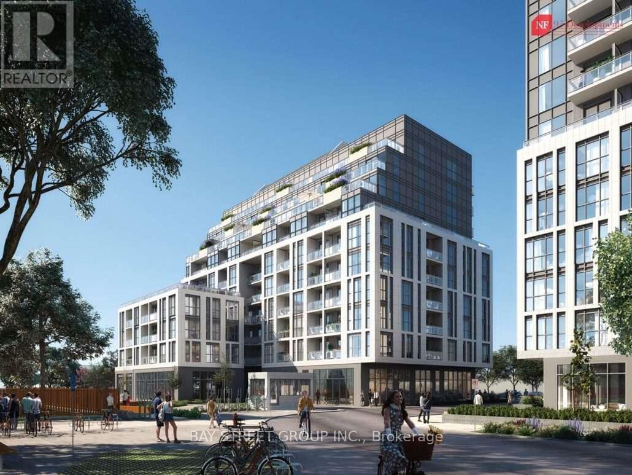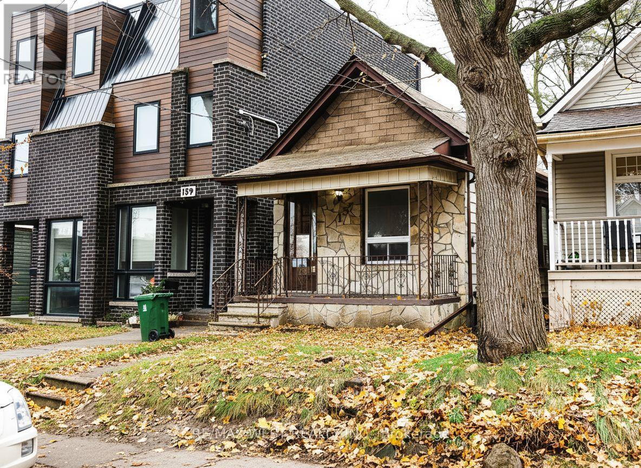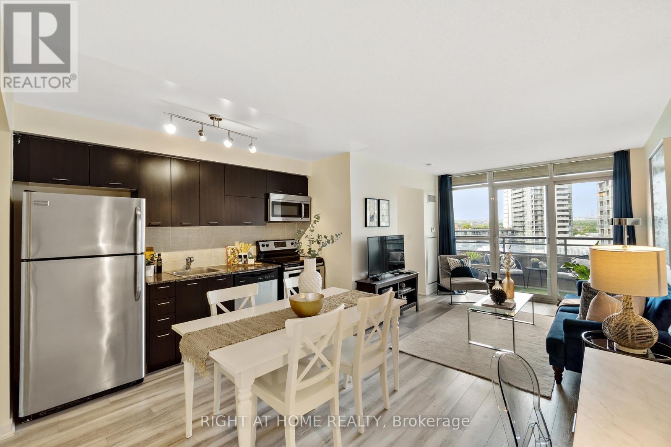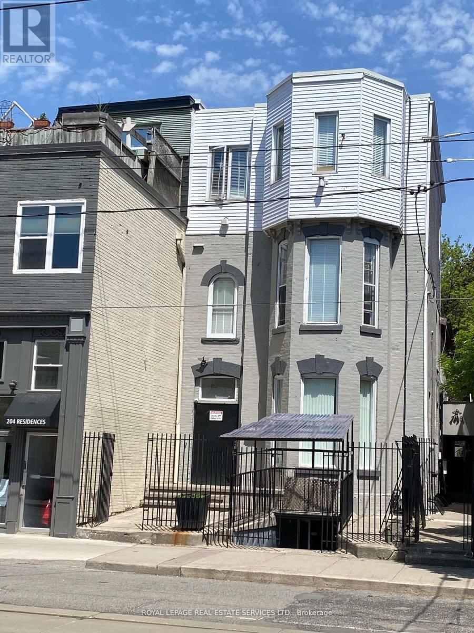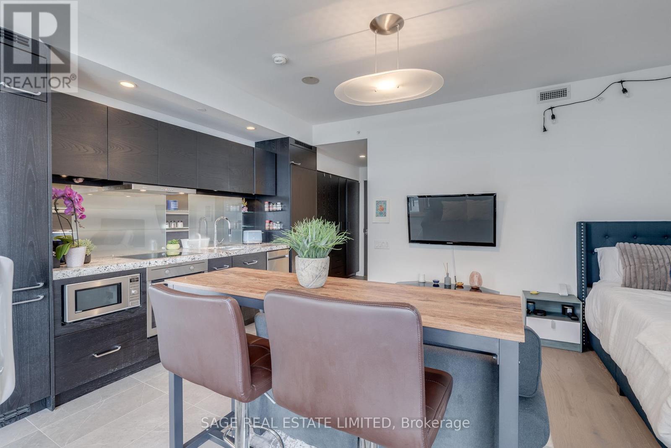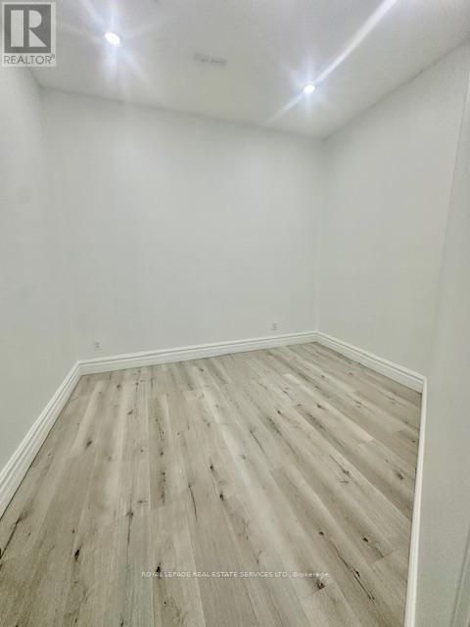505-* Yonge Street
Barrie, Ontario
6.729 acre development site located in the heart of Barrie. Current proposed development includes 3 buildings comprised of a 10-storey, 153 unit mixed use rental, 56 unit 8-storey condo building and 174 unit 12-storey condo building totaling 557,495 sq ft of GFA. 455 parking spaces are included in the proposal. (id:60365)
2015 - 8960 Jane Street
Vaughan, Ontario
Charisma Condos Built By Greenpark! Brand New 2 Bedroom, 3 Washroom 891 SQ FT condo with 9 foot ceilings and impressive windows providing plenty of natural light and expansive skyline views. 104 SQ FT Balcony. Ensuite bathroom in each bedroom including an upgraded glass shower in the primary bedroom. Modern Kitchen With Central Island, Quartz Countertops And Full-Size Stainless Steel Appliances. State of the art building amenities including a 24 hour concierge, a rooftop pool, multiple rooftop terraces and a BBQ area, theatre room, gym, exercise room, a rooftop pool, multiple rooftop terraces and a BBQ area, theatre room, gym, exercise room, Amazing Location! Steps To Vaughan Mills, Wonderland, Hospital, Shopping Plazas, Restaurants And Public Transport, Minutes To HWY 400 And 407. (id:60365)
203 Centre Street W
Richmond Hill, Ontario
A Rare Opportunity: Beautifully renovated and thoughtfully designed multi-generational home, nestled in the picturesque Mill Pond community, the property is just steps from scenic walking trails, lush parks, and the charm of Richmond Hill's most sought-after neighbourhood. Introducing a truly one-of-a-kind, independent home that redefines elegance, versatility, and comfort. With 3000+ square feet of beautifully designed living space, plus a finished basement, this distinguished five-bedroom, six-bathroom residence blends timeless sophistication with modern functionality - the ideal sanctuary for families seeking privacy and flexibility. Thoughtfully designed for multi-generational living, this home features a completely private, separate entrance to a self-contained living space perfect for in-laws, a live-in nanny, or independent adult children. It's a layout that offers privacy and independence without compromise. Inside, enjoy sun-filled living spaces, elegant hardwood floors, and beautifully finished bathrooms. With two furnaces, two A/C units, gas range, three refrigerators, two washers and dryers, and a private balcony ideal for a place to unwind, this home is built for family living at every stage of life. (id:60365)
29 Thurman Road
Vaughan, Ontario
Discover this beautifully renovated detached home in the sought-after Lakeview Estates community in Thornhill. This residence offers 2,200 sq ft of updated interior ideal for modern living. Newer kitchen with granite counters, stainless steel appliances, and a mosaic glass backsplash. 4 Large bedrooms upstairs with sizeable windows and closets. The home's lower level offers significant extra living space with a fully finished basement. This includes a spacious recreation room, perfect for entertainment or relaxation, along with a full-sized bedroom and a dedicated bathroom, making it ideal for in-laws, guests, or a private home office. Low maintenance front and rear yard with pavers done in 2019. Roof replaced in 2021 with attic insulation in 2019. Furnace, Tankless Hot Water Unit, Heat Pump all owned. See feature sheet for details! (id:60365)
D101 - 333 Sea Ray Avenue
Innisfil, Ontario
Welcome to Friday Harbour Resort! Experience luxury resort living in this beautiful ground-level spacious 650 SQFT, 1 bedroom with walk-incloset, 1.5 bath suite with a spacious open-concept layout. Featuring a modern kitchen with stainless-steel appliances, and a large island -perfect for cooking and entertaining. Walk out to your private south-facing terrace overlooking peaceful surroundings, ideal for morning coffeeordining al fresco. Enjoy exclusive access to world-class amenities including a marina, beach club, pool, gym, golf course, restaurants, trails,andyear-round events. Includes underground parking and locker. Perfect for investors, end users, or a weekend retreat. Move in and startenjoyingthe Friday Harbour lifestyle today! (id:60365)
212 - 7890 Bathurst Street
Vaughan, Ontario
Welcome to 7890 Bathurst St Unit 212 in the heart of Thornhill. This unit features a large open terrace. Close to all amenities, including places of worship, the 407 and malls. There are two bathrooms, Den can be converted into a additional bedroom, plus a locker and 1 parking spot. Great facilities in this building, including a media room- 24hr concierge, visitor parking, gym + more. Nice laminate flooring throughout with East exposure the rooms are bright open concept. (id:60365)
B710 - 3429 Sheppard Avenue E
Toronto, Ontario
Brand new Building in a wanted Location. 1006 Sq ft 2+1 Big Unit with 2-baths, Exposure to South. The den with closet could be 3rd Bedroom or a private office. Extra large modern kitchen with extended cabinetry , Vinyl flooring throughout. Close to Schools, TTC, Hwy 401 & 404, Don Mills Subway, Fairview Mall, Super Markets, Restaurants, Parks, and all Amenities. East Access to UTSC and Seneca.One parking and one locker included. (id:60365)
157 Boultbee Avenue
Toronto, Ontario
Attention Investors & Builders! Prime Pocket location on a quiet, treed, dead-end street. Fully detached bungalow with southern exposure and no rear neighbours. Excellent condo-replacement opportunity, bring your contractor/renovator to create your dream home. Basement with good ceiling height. Short walk to Donlands subway station, and close to Phin Park, playgrounds, cafes, schools, and shops. Perfect for families or investors looking to build in a highly sought-after neighbourhood. (id:60365)
1322 - 38 Joe Shuster Way
Toronto, Ontario
Welcome To Suite 1322 At 38 Joe Shuster Way! This 2 Bedroom , 1 Bath Unit Has A Large Balcony With Beautiful City VIews & CN Tower Views! Open Concept Living, Dining & Kitchen Area. Locker Included. In-Suite Laundry. Wonderful Building With Conceirge, Pool, Gym , Party Rm & More! Lots Of Shopping And Restaurants Close By. Go Train & Street Car All Close By. Avaliable Furnished Or Vacant. (id:60365)
106 - 206 Carlton Street
Toronto, Ontario
Great Opportunity To Rent A Nice Room, Prime Old Cabbagetown 3-Storey Property. All-Inclusive: High Speed Internet, All Utilities, Laundry Room, Modern Kitchen & Bathroom. Desirable Downtown Living, Step To TTC, Minutes To Subway, Coffee Shop, Restaurants, Supermarket, Hospital, All Amenities. Cleaner Comes Once a Week For Cleaning Of Kitchen, Bathroom, And Common Area. 2 Bath & 1 Kitchen Shared by Tenant on The Same Floor. (id:60365)
4503 - 45 Charles Street E
Toronto, Ontario
High above the city on the 45th floor, this studio feels like your personal perch in the sky. Wake up with the CN Tower in view, sip your morning coffee on a balcony that stretches the width of your home, and step out into one of Toronto's most vibrant pockets - Bloor-Yorkville, Yonge Street, and the subway are literally at your doorstep. Inside, every detail is designed for style and function. The sleek kitchen flows seamlessly into matching hallway closets, a custom feature unique to this building. Rich dark cabinetry, newer tile from the front door through the kitchen, and a layout that fits your couch, TV, bed, and high-top table make the space both polished and practical. In the bathroom, a glass-enclosed shower and soft undermount vanity lighting give you that boutique-hotel glow for your nightly wind-down. Life here isn't just about your suite, it's about the full experience. Host guests in the stylish lounges, challenge friends in the state of the art games room or hit the gym without ever stepping outside. Additional amenities include a full-time concierge, a sauna, a rooftop terrace with BBQs, a party room, theatre room, billiards room, workstations and guest suites. And with your own locker, you actually have space for all the gear that fuels your city adventures. This isn't just a place to live. It's the lifestyle you've been chasing - downtown energy, sky-high views, and a space that's as smart as it is stylish. (id:60365)
303 - 206 Carlton Street
Toronto, Ontario
Great Opportunity To Rent A Nice Private Room ON 3RD FLOOR MALES ONLY, Prime Old Cabbagetown 3-Storey Property All-Inclusive: high speed Internet, All Utilities, Laundry Room, Modern Kitchen & Bathroom. Desirable Downtown Living, Step To TTC, Minutes To Subway, Coffee Shop, Restaurants, Supermarket, Hospital, All Amenities. Cleaner Comes Once A Week For Cleaning Of Kitchen, Bathroom, And Common Area. Exclusive ROOFTOP Patio/Deck For The 3RD Floor Tenant Only. 1 Bath & 1 Kitchen Shared By Tenant On The Same Floor. (id:60365)

