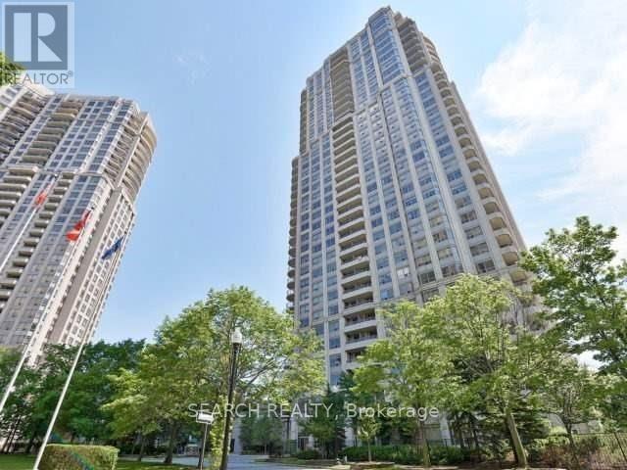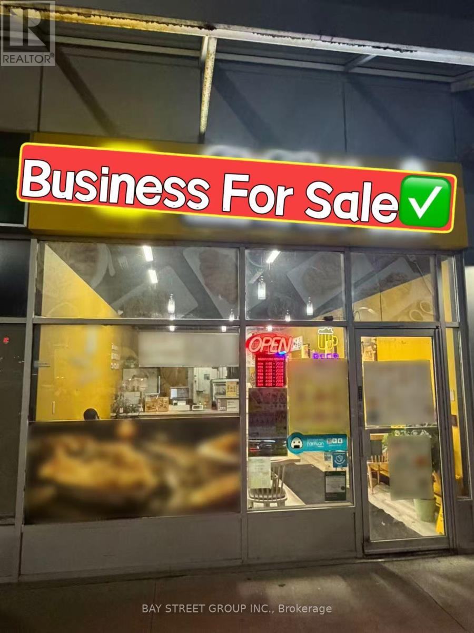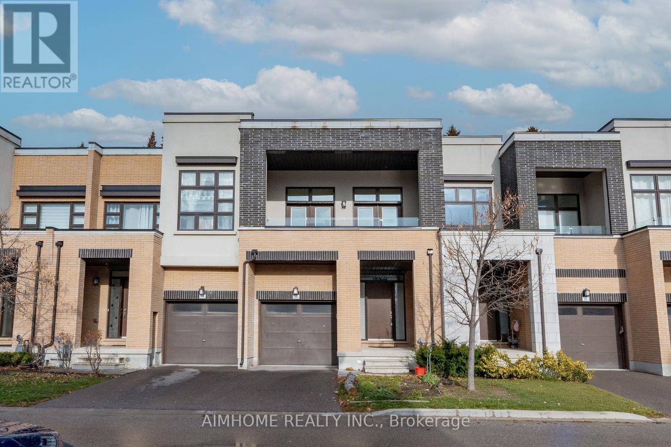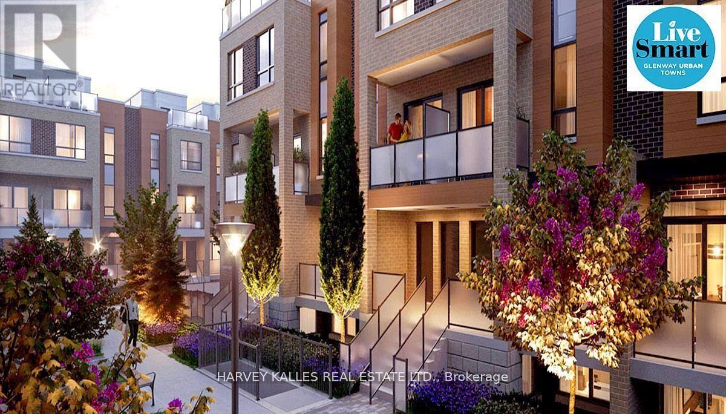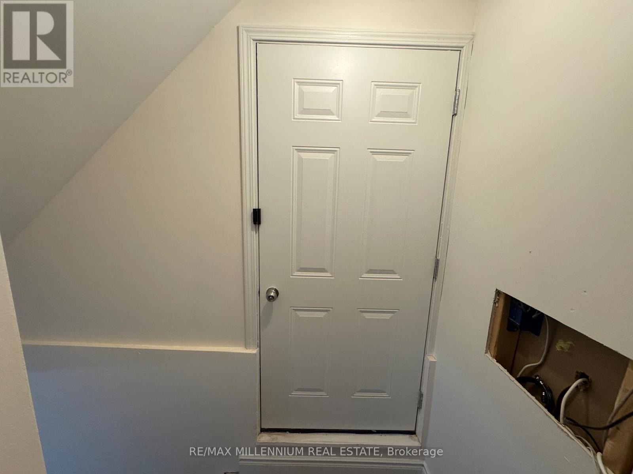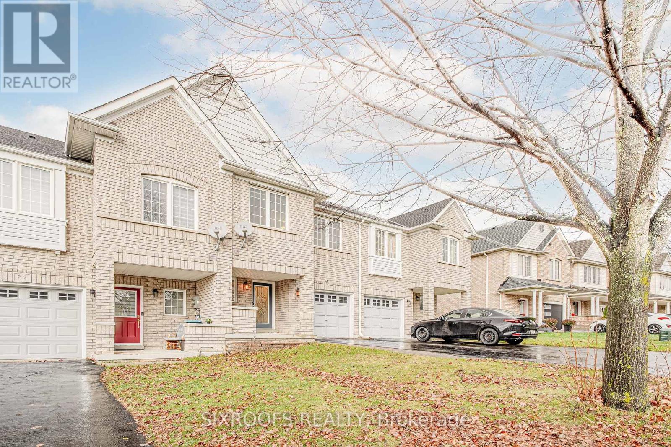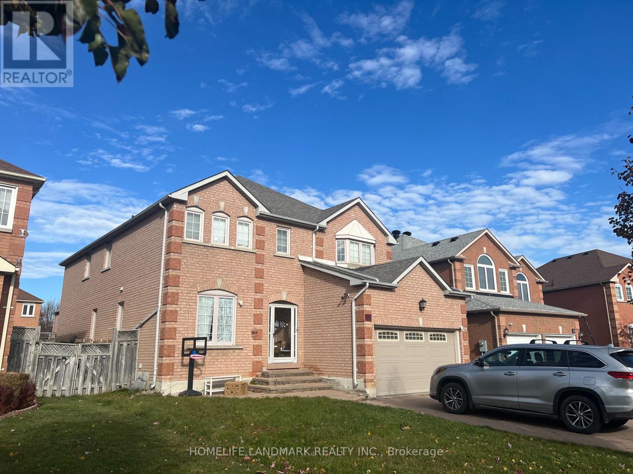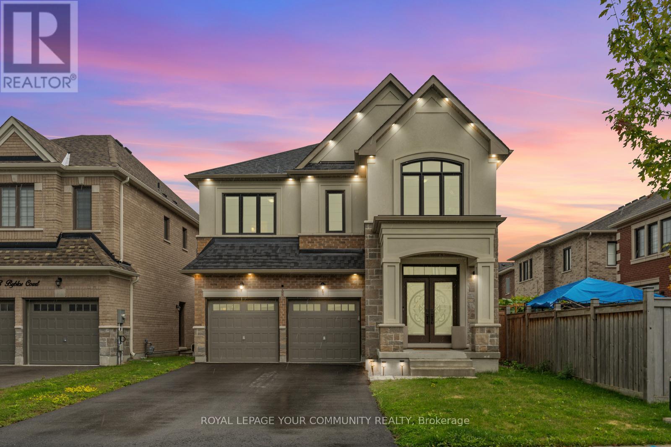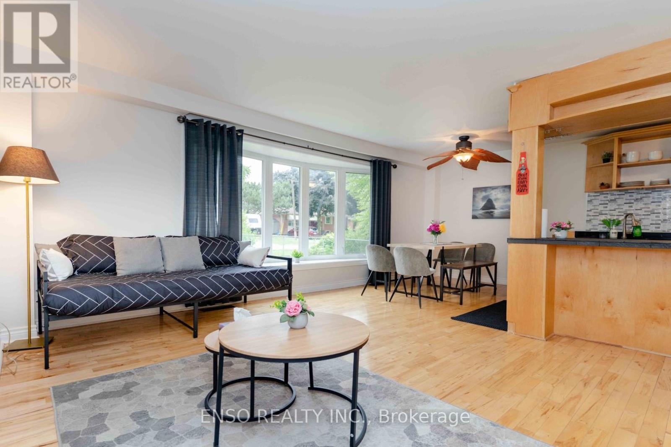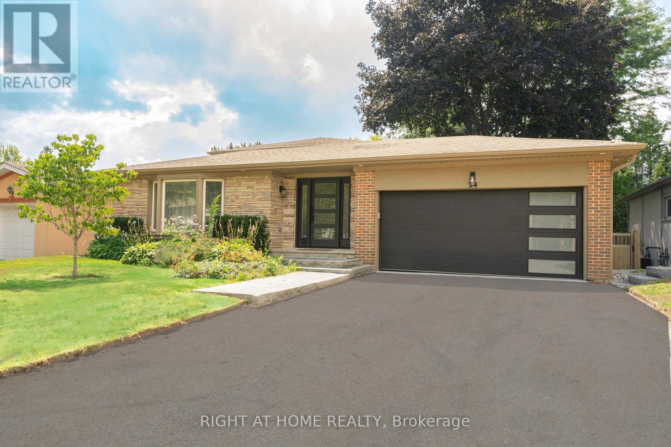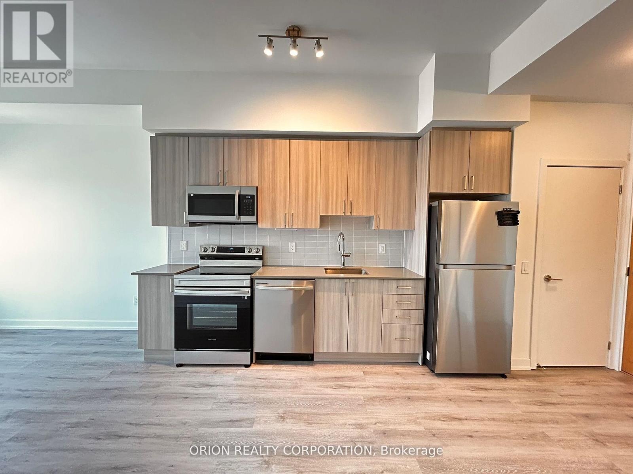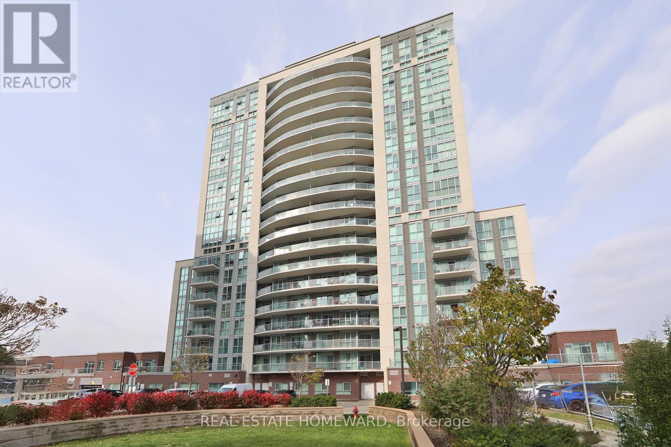1625 - 25 Kingsbridge Garden Circle
Mississauga, Ontario
Immaculate Executive Corner Suite in one of Mississauga's Premier Buildings! Upgraded and Spacious 2+1 Bedroom Layout with Unobstructed SE Views & large picture windows offering abundant natural light. Modern Kitchen with Quartz Counters, S/S Appliances & Ample Storage. Primary Bedroom Features Walk-In Closet with Built-In Organizers. Separate enclosed Den perfect for office, study or children room. Gleaming floors throughout. All utilities included (Hydro, Heat, Water). Exceptional Location: Easy Access to Hwy 403/401/QEW, Close to Square One, Transit, Shopping, Parks and more. Pictures were taken before current tenants moved in. Floor Plan attached. (id:60365)
20 - 280 West Beaver Creek Road
Richmond Hill, Ontario
Great Opportunity Of Turn Key To Run Your Own Business! Fully Equited Restaurant Located In The Heart Of Richmond Hill, Surrounded By Offices And Residential. Well Known Jubilee Square, Plenty Of Parking, Min To Dvp And Public Transit. Newly Renovated. Low Rent. LLBO For 30 Seats. (id:60365)
80 Causland Lane
Richmond Hill, Ontario
Bright And Spacious 3- Bedroom Townhome of Beautifully Designed Living Space In The Heart Of Richmond Hill. Modified Open-concept Floor Plan With A Great Layout And 9-foot Smooth Ceilings Throughout. Maple Hardwood Flooring On Main And Upper Levels, Oversized 11-foot Granite Central Island That's Perfect For Entertaining. Primary Bedroom With Luxurious 5-piece Ensuite, Step-up Soaker Tub, Thermo Rain Shower, Second Bedroom 11-foot Raised Ceiling With Closet Organizer. Finished Basement Provides Versatile Additional Living Space ideal For A Home Office, Studio, Gym, Play Room Or Movie Theater. Numerous Upgrades Include Pot Lights, And Top-of-the-line Finishes Throughout. Garage Access From Inside.High Ranked School Zone. Conveniently Situated Near Parks, Shopping, Public Transit, And Just Minutes To Highway 404 And The Richmond Hill Go Station. (id:60365)
21 - 17 Lytham Green Circle
Newmarket, Ontario
Direct from Builder, this townhome comes with a Builder's Tarion full warranty. This is not an assignment. Welcome to smart living at Glenway Urban Towns, built by Andrin Homes. No wasted space, attractive two bedroom, two bathroom unit. Includes TWO parking spaces (One EV) and TWO lockers. Brick modern exterior facade, tons of natural light. Modern functional kitchen with open concept living, nine foot ceiling height, large windows, quality stainless steel energy efficient appliances included as well as washer/dryer. Energy Star central air conditioning and heating. Granite kitchen countertops. Perfectly perched between Bathurst and Yonge off Davis Drive. Close to all amenities and walking distance to public transit bus terminal and GO train, Costco, retail plazas, restaurants and entertainment. Central Newmarket by Yonge and Davis Drive, beside the Newmarket bus terminal and GO bus (great accessibility to Vaughan and TTC downtown subway) and the VIVA bus stations (direct to Newmarket/access to GO trains), a short drive to Newmarket GO train, Upper Canada Mall, Southlake Regional Health Centre, public community centres, Lake Simcoe, golf clubs, right beside a conservation trail/park. Facing directly towards a private community park, dog park, dog wash station and car wash stall in underground. Visitor Parking. Cottage country is almost at your doorstep, offering great recreation from sailing, swimming, boating, hiking and cross country skiing. The condo is now registered and closed. (id:60365)
Lower - 161 Romaneli Crescent
Bradford West Gwillimbury, Ontario
Be the first to occupy this newly finished and well-designed basement apartment offering modern comfort in a quiet, family-friendly neighbourhood. This self-contained unit features a private side entrance, quality finishes throughout, and comes fully equipped with brand-new appliances. (id:60365)
84 Hartford Crescent
Newmarket, Ontario
Fabulous Updated Townhome Located In Desirable Summerhill South Community: pot lights, fresh paint, new flooring, super spacious primary bedroom, finished basement. The unit property is not shared with any other tenant. This lease is for the entire property. Gorgeous backyard, SS appliances, 1 car garage plus 2 car driveway. Family-friendly and quiet area. Great schools. Walking distance to Yonge St. Available from Feb 1st. (id:60365)
32 Jordana Drive
Markham, Ontario
Prime Location! Spacious And Bright Basement Apartment With Separate Entrance. Completely Renovated. Spotless! 3 Large Bedrooms with Washrooms, Spacious Closets, Separate Entrance. 1 Parking Space Included. Tenant's Responsible To Pay 1/3 For All Utilities And Must Have A Liability Insurance Throughout The Lease Term. (id:60365)
1 Byblos Court
East Gwillimbury, Ontario
Welcome to this exquisite 3,380 sq ft home in sought-after East Gwillimbury, built in 2021 by Great Gulf Homes. Situated on a premium pool-sized lot on a quiet, kid-friendly court, this home offers the perfect blend of luxury and functionality. This thoughtfully designed layout showcases pot lights throughout the interior and exterior, elegant wall moldings, premium light fixtures, and oak stairs with metal pickets. The gourmet kitchen boasts extended cabinetry, upgraded tile, and a large island, ideal for family gatherings and entertaining. The second-floor loft provides versatile living space, perfect for a playroom, home office, or lounge. An unfinished basement awaits your personal touch, offering endless possibilities. Nestled in a family-friendly neighbourhood, this home truly has it all. (id:60365)
Unit B - 24 Gentry Crescent
Richmond Hill, Ontario
This charming two-story unit spans the ground floor and basement of a well-maintained home, featuring two bedrooms and one full bathroom. Large windows, even in the basement, allow natural light to brighten the entire space. The unit includes a fully equipped kitchen and in-unit washer and dryer. It also has its own separate entrance for privacy and independence. Tenants will have access to driveway parking (garage not included). Just a 5-minute walk from Richmond Hill GO Station, it provides quick access to Union Station and is surrounded by top-rated schools, parks, and shopping options like Walmart, Costco, and H-Mart. With easy access to public transit and Highway 404, this unit offers an excellent balance of comfort and accessibility. This unit can be optionally rented fully furnished with internet. Garage is available for rent of $500 / month extra. (id:60365)
34 Wildrose Crescent
Markham, Ontario
Enjoy the freshly renovated family home moving ready Surrounded by mature evergreens and upscale custom homes, it offers the perfect opportunity to enjoy a fully renovated modern luxury home neighbourhood. Extra large stone island in kitchen with an additional sink, suitable for bar. Featuring an elegant open concept living room and entertaining spaces, a stunning custom kitchen, and a fully finished basement ideal for guests. Step outside to a massive, fenced, and super private backyard with a covered outdoor space. Located in the top-ranked Bayview Glen Public School area and minutes to shops and transit. Included 700 Sqft storage, New furnace, smart sprinkler system, new paved driveway and much more. (id:60365)
2601 - 1455 Celebration Drive
Pickering, Ontario
Indulge in the epitome of contemporary living at Universal City 2 Towers, a pristine development crafted by the renowned Chestnut Hill Developments. This residence offers a sophisticated lifestyle in the heart of Pickering. Step into a Spacious 1 Bedroom + Den haven where open concept design meets chic elegance. The unit, perfectly oriented to the East, bathes in natural light, creating a warm and inviting ambiance. Immerse yourself in the seamless fusion of style and functionality, with every detail meticulously curated for modern living. World of luxury amenities. A 24-hour concierge ensures your security, a world-class gym caters to your fitness needs, outdoor pool, entertain guests in the well appointed guest suites, or unwind in the games room. Located by Pickering GO station, Shopping Mall, Restaurants and much more!! (id:60365)
1701 - 1328 Birchmount Road
Toronto, Ontario
Beautiful Bright South Facing 2-Bedroom, 2-Bathroom Suite With 9-Foot Ceilings and Floor to Ceiling Windows! Perfect for Young Professional with itsOpen Concept. Well Thought Out Layout, Great for Entertaining. Ideal for Young Families with a Playground and Pool! Large Primary BedroomWith a Full Ensuite Bathroom. Modern Kitchen With Granite Counters and Stainless Steel Appliances. Huge Balcony With Two Walk Outs. Building Equipped with Gym, Pool, Party Room & 24/7Concierge. Steps To TTC, Close to Highways, Schools, Grocery Stores, Costco, Restaurants, Parks and more! (id:60365)

