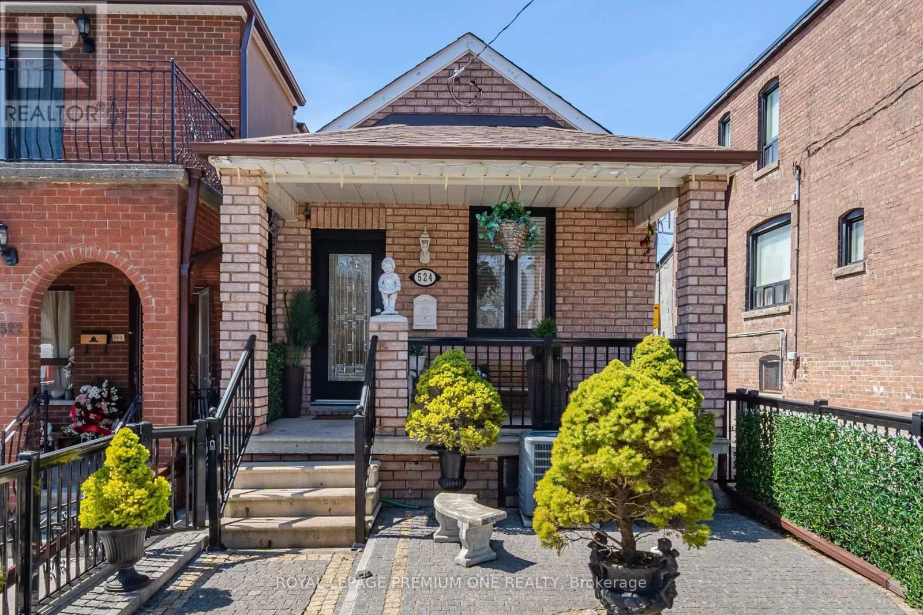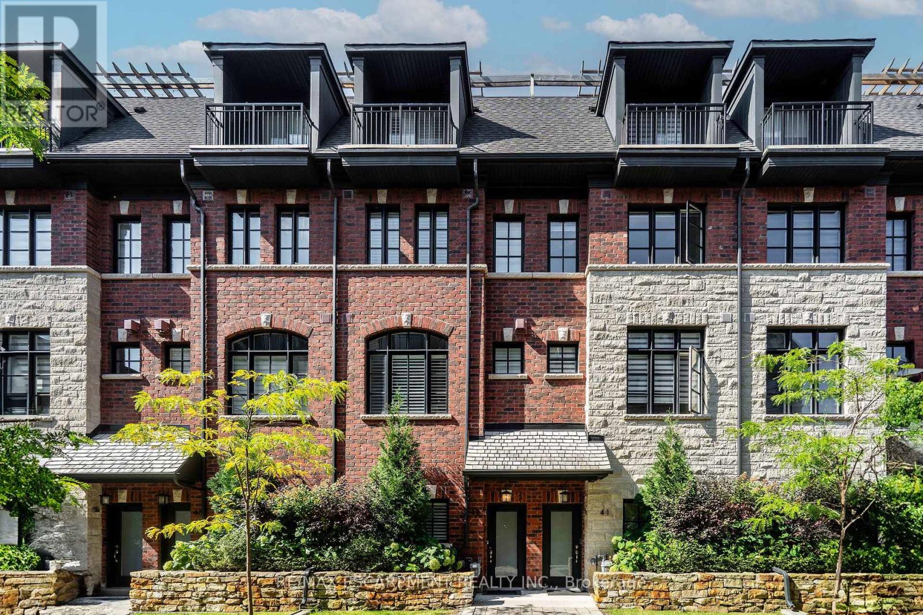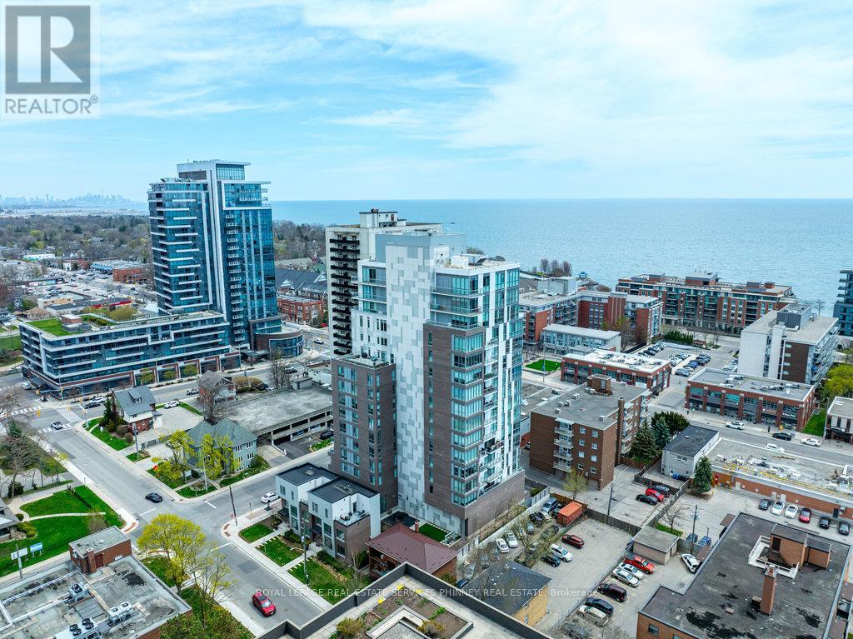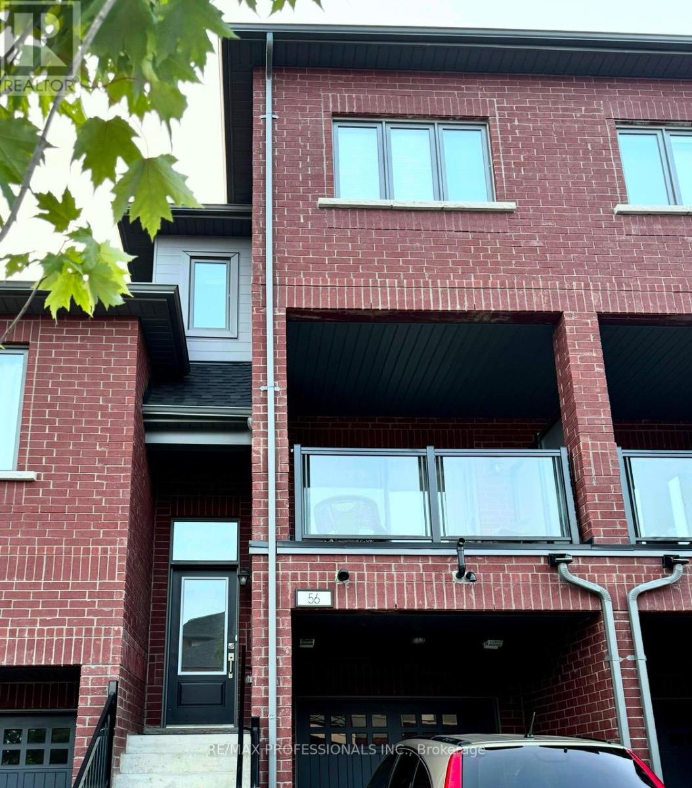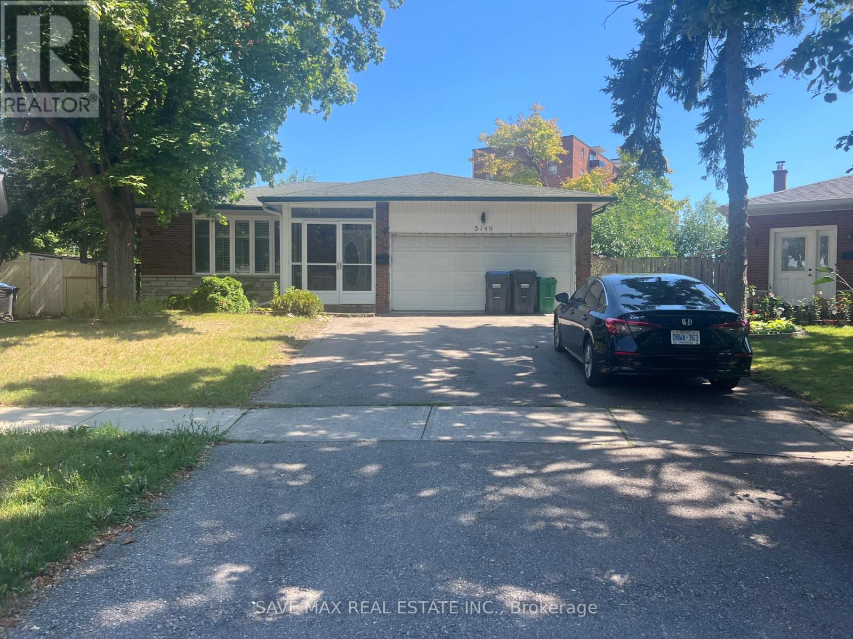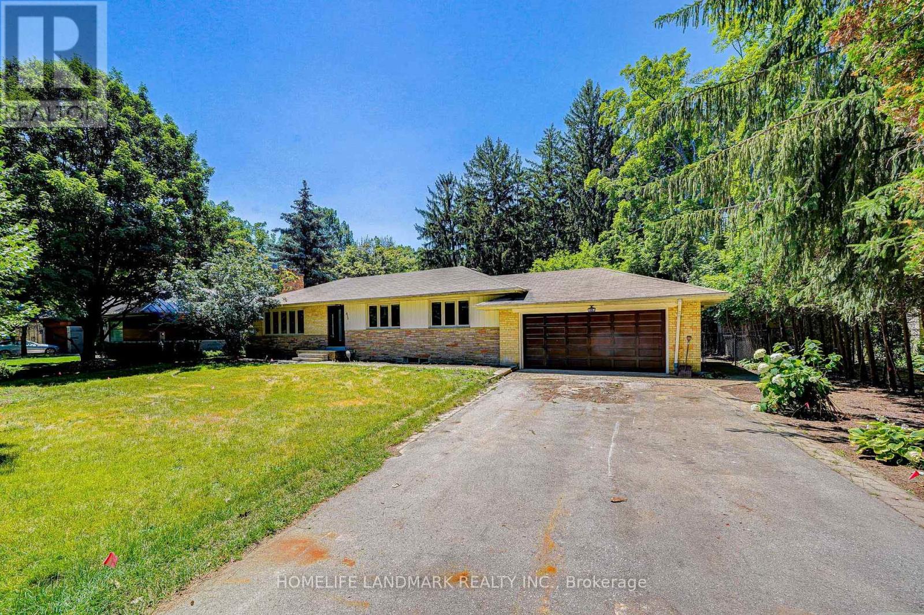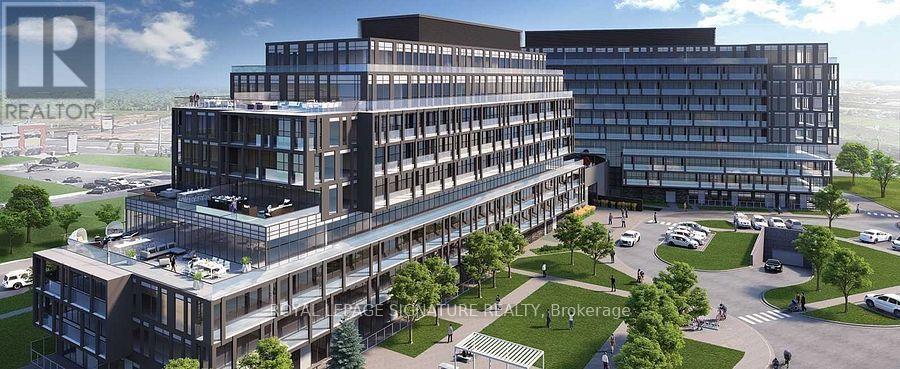524 Salem Avenue N
Toronto, Ontario
Welcome to 524 Salem Ave -a rare opportunity to own a charming, fully detached 2+1 bedroom, 2-bathroom bungalow in a prime Toronto location! Tucked away in the heart of the highly sought-after Davenport community, this hidden gem is just steps from Wychwood, Corso Italia, Regal Heights, and Dovercourt Village. Experience the perfect blend of character and convenience, surrounded by vibrant shops, trendy cafes, diverse restaurants, and excellent transit options. This meticulously maintained home showcases an updated eat-in kitchen with stainless steel appliances, soaring main-floor ceilings, a spacious two-car garage, and a separate entrance leading to a fully finished basement. With an impressive 89 Walk Score, this property also offers exciting potential for a future laneway suite (buyer to conduct due diligence). (id:60365)
409 - 3880 Duke Of York Boulevard
Mississauga, Ontario
Beautiful turnkey south-facing unit loaded with custom upgrades. Large den with door can easily serve as a 3rd bedroom, classic touches with wainscoting, crown moulding, glass block feature in custom Italian kitchen sliding pocket french door, hardwood floors throughout, 5 inch baseboards, private balcony, rainwater shower, upgraded faucets, Kitec plumbing removed, high-level moisture-free drywall. This lovely condo is finsihed in beautiful pastel colours that provide an added air of sophistication. (id:60365)
42 - 79 Elder Avenue
Toronto, Ontario
Discover modern luxury in this beautifully upgraded freehold townhouse, built in 2020 by renowned builder DunPar Homes it is perfectly situated in the vibrant lakeside community of Long Branch. This designer residence features solid hardwood flooring throughout, custom California shutters, and a spacious living room with a cozy fireplace perfect for watching movies on a cool winters night. One of the many highlights is the private rooftop patio ideal for growing a garden, soaking up the sun, or stargazing on cool fall evenings. Offering a natural gas hookup for a BBQ or heater, its a true year-round retreat. An entire level is dedicated to the primary suite, complete with a spa-inspired ensuite boasting a large soaker tub, custom walk-in closets with organizers, and an elegant, private sanctuary feel. Two additional bedrooms provide ample space for family or guests. The underground heated garage includes a car lift, allowing parking for two vehicles with ease. Nestled in the highly sought-after pocket of South Etobicoke, this home is just steps to trendy shops, cozy cafés, and renowned restaurants that make Long Branch one of Torontos most charming neighbourhoods. With the TTC, GO Station, and Gardiner Expressway minutes away, commuting is seamless. This is not just a home its a lifestyle. (id:60365)
442 Quebec Avenue
Toronto, Ontario
442 Quebec Avenue is an extraordinary custom home located in the High Park-Junction neighborhood. Completely reimagined and renovated in 2023, this 2.5-storey residence offers modern luxury and thoughtful design-inside and out. With an impressive 33.8 x 160 lot, every room in this home feels expansive, comfortable, and tailored for both family living and entertaining.The elegant foyer features a coat closet and powder room, while a sunlit living room sets the tone for elevated style and function throughout this home. The adjacent dining room is anchored by a striking double-sided fireplace. The chefs kitchen steals the show with a bold centre island, leathered marble countertops and backsplash, custom cabinetry, and premium appliances. Oversized windows frame views of the lush backyard, while sliding doors extend living space outdoors onto a spacious deck and landscaped gardensperfect for hosting gatherings or enjoying quiet evenings. A custom white oak and glass staircase leads to the second floor, where three ample-sized bedrooms feature their own ensuite and closet. Two bedrooms have access to a private terrace, while a fourth room is set up as an office with built-in cabinetry. Convenient 2nd floor laundry closet. Escape to the third-floor spacious primary suite with skylights, a Juliette balcony, walk-in closet, and a spa-like ensuite featuring a freestanding tub and glass shower. A separate sitting area makes this floor a truly private sanctuary. The lower level offers 826 sq. ft. with a Rec room, exercise area, three-piece bathroom, and a pantry/storage room. Outside, the rare 4-car private drive and oversized 2-car garage with epoxy flooring set this home apart. The backyard is an oasis, with multiple seating areas and lush landscaping creating a private city retreat. Imagine living in a newly renovated luxury home that truly has it all. (id:60365)
401 - 8 Ann Street
Mississauga, Ontario
Introducing an exquisite opportunity to elevate your lifestyle in the prestigious NOLA boutique condo, nestled in the heart of Port Credit. This luxurious residence boasts 2+1 beautifully appointed bedrooms and 2 opulent bathrooms, designed to provide the ultimate in comfort and sophistication. The open-concept layout of the living space is bathed in natural light, creating an inviting ambiance that exudes elegance. The gourmet kitchen is a culinary masterpiece, featuring built-in stainless steel appliances, a stunning center island, and exquisite quartz countertops that perfectly blend style and functionality. Retreat to the lavish primary bedroom, complete with a luxurious 4-piece ensuite and a spacious double door closet, offering a sanctuary of relaxation. The generously sized second bedroom is perfect for hosting family, friends, or overnight guests in style. Indulge in the vibrant lakefront lifestyle that Port Credit offers, with an array of parks, scenic trails, marina, and an eclectic mix of dining and boutique shopping all just moments from your door. With the Port Credit GO station and future LRT within walking distance, commuting to Toronto becomes a seamless experience. Embrace the epitome of luxury living in this exquisite condo, where elegance meets convenience in one of the most sought-after neighborhoods. Your dream home awaits! (id:60365)
1169 Ewing Crescent
Mississauga, Ontario
A Picture Is Worth A Thousand Words. This Beautiful Spacious Home With Generous Sun Filled Rooms And Lush Mature Gardens, Has Two Levels Of Glorious Outdoor Living Space. This Lovely Neighborhood With Tree Lined Streets, Is Close To Both Catholic And Public Schools, Heartland Shopping Centre, Rivergrove Community Centre And Hiking Trails. Its Close Access To The 401. Makes It A Convenient Location To Public Highways. Underground Sprinkler System Makes It Easy To Water This Lush Garden. Public Open House September 13/14 2-4 PM. (id:60365)
3425 Stoney Crescent
Mississauga, Ontario
Beautiful Freehold Townhouse, APPX 2100 Sqare Ft, 4 Bedrooms And 3 Baths, One Side Linked By Garage, Spacious Living/Dining Room. Large Kitchen With Granite Counter Top And Backsplash & W/O To Yard. Large Breakfast Area, Family Rm With 3-Sided Gas Fireplace And Bow Window, Master Br With 5Pc Ensuite And W/I Closet. Access To Garage, Main Floor Laundry, Very Bright & Sunny House, Close To Schools, Hwys & Shopping Centre. (id:60365)
103 Haggert Avenue N
Brampton, Ontario
Live in Style in This Bright, Immaculate Downtown Brampton Townhouse Step into a lifestyle of comfort and sophistication in this beautifully designed, sun-filled townhouse nestled conveniently in downtown Brampton. From the moment you enter, you're welcomed by a spacious open-concept layout perfect for modernliving and effortless entertaining. The main floor flows seamlessly from a bright living room in to a stylish dining area, while the gourmet kitchen is truly the heart of the home featuring stone countertops, stainless steel appliances, pot lights, ceramic backsplash, an east-facing Juliette balcony, and a generous breakfast bar that seats four. Whether you're cooking up a storm or hosting weekend brunch, this space is designed to impress. In the evenings, unwind with a glass of wine on your west-facing balcony, soaking in the sunset with friends and family. The lower level offers a versatile space that walks out to a private outdoor area ideal as a cozy family room, home office, or even a fourth bedroom. Upstairs, discover 3 generous bedrooms including a serene primary suite complete with a full ensuite and beautiful morning light from the east-facing windows. Convenience is at your fingertips with second-floor laundry and an oversized linen closet. Additional features include direct garage access from the lower level, and a private driveway that accommodates two small cars (tandem) or one larger vehicle.Walk to parks, schools, shops, cafes, groceries, public transit, and the GO Train- this home blends urban convenience with a peaceful residential vibe. With high-end finishes, pristine condition, and a layout that suits both families and professionals, this townhouse is perfect for tenants who value cleanliness, quality, and a space that truly feels like home. (id:60365)
3149 Ibbetson Crescent
Mississauga, Ontario
Absolutely beautiful property (main floor) with huge lot in backyard in the area close to all amenities, walking distance to wolfedale plaza ( service ontario, Freshco, pharmacy, food stores, tim hortons, restaurant, salon etc), University of toronto (mississauga campus), schools, erindale park. 3 Bedroom, 1 kitchen, living area, 1 washroom dining area, small glass room at the entrance to enjoy all kind of weathers. 60% utilities to be paid by tenants, Occupancy from Oct 1st, 2025. (id:60365)
456 Chamberlain Lane
Oakville, Ontario
Fabulous Bungalow In South East Oakville Location! Well Maintained 3+2 Bedroom, 2+1 Bathroom Bungalow With Recent Updates. Oak Hardwood Floors, Renovated Baths, New Appliances, New Tiles, New Pot Lights, Gas Fireplace. Located On A Private Lot In Desirable Morrison, Just Steps From St. Mildred's And Linbrook School.The Whole House Renovation. Brand New Kitchen And Bathroom!! (id:60365)
B311 - 3200 Dakota Common E
Burlington, Ontario
Luxurious Corner Unit in Alton Village! This stunning 2-bedroom, 2-bath condo offers an abundance of natural light with its expansive windows and spacious, sun-filled balcony-perfect for relaxing or entertaining. Enjoy an open-concept layout designed for modern living. Centrally located in the heart of Alton Village, you'll be steps away from shopping, dining, schools, transit, and quick access to Hwy 407.The oversized balcony with stunning views of the Niagara Escarpment. This community is full of parks beautiful trails, showcasing 5 Star Amenities and including a rooftop Pool and lounge areas, Gym, Yoga studio, Steam room, Sauna, Party room, Meeting room, and pet spa. Conveniently located near the QEW/403 and 407 highways, Walmart, Shopping centres, GO trains, Burlington transit. Great opportunity for first time home buyers or investors. Close to many Top schools and Universities. Includes 1 parking space and 1 locker for your convenience. Don't miss the chance to own this exceptional unit! Around 900 Sq feet (719+181) of beautiful corner unit. (id:60365)
Upper Unit - 838 Merritt Drive
Milton, Ontario
3 BEDROOMS. 2 FULL WASHROOMS. Welcome to this bright and spacious upper-level 3-bed, 2-full bath home in the heart of Miltons sought-after Timberlea neighbourhood! Featuring a functional layout, this home offers generous living areas, a modern kitchen with plenty of storage, and two beautifully updated full bathrooms. Enjoy the privacy and comfort of the entire upper unit, complete with large windows for natural light throughout. Steps to parks, schools, shopping, and transit, with quick access to major highways. Perfect for families or professionals looking for space, convenience, and comfort in a prime location. Tenant to pay 50% of utilities. (id:60365)

