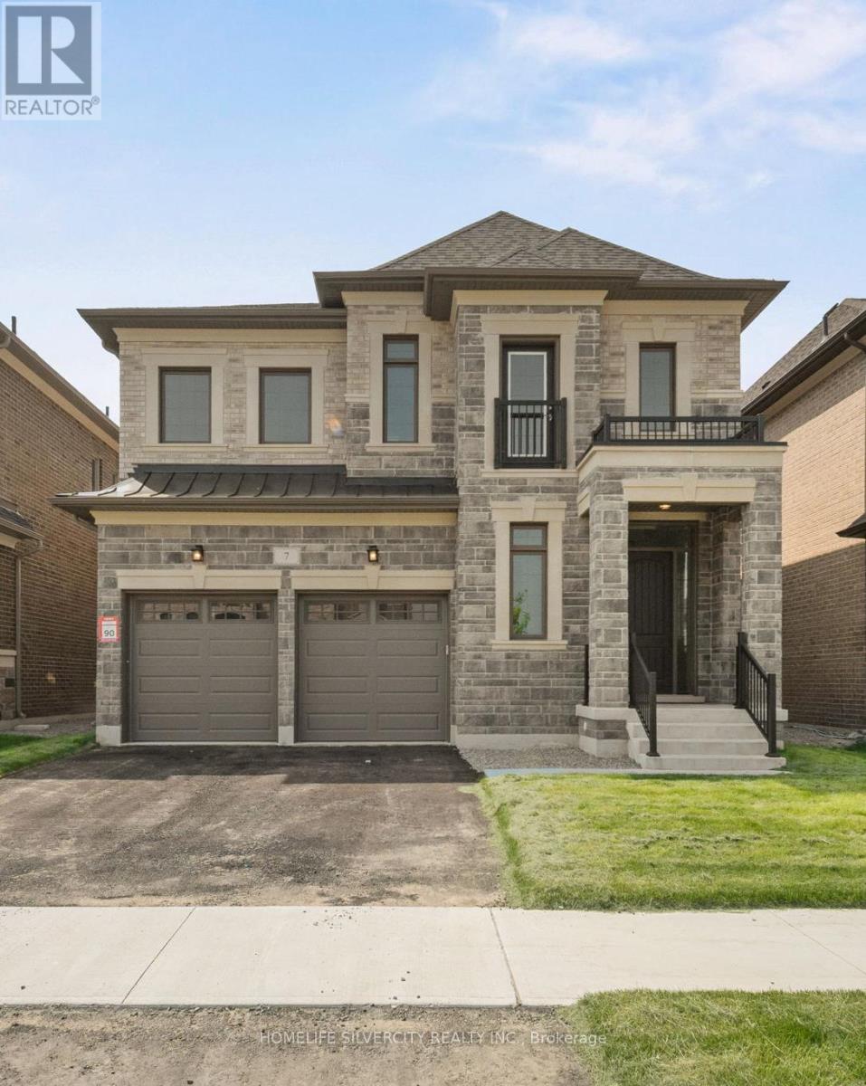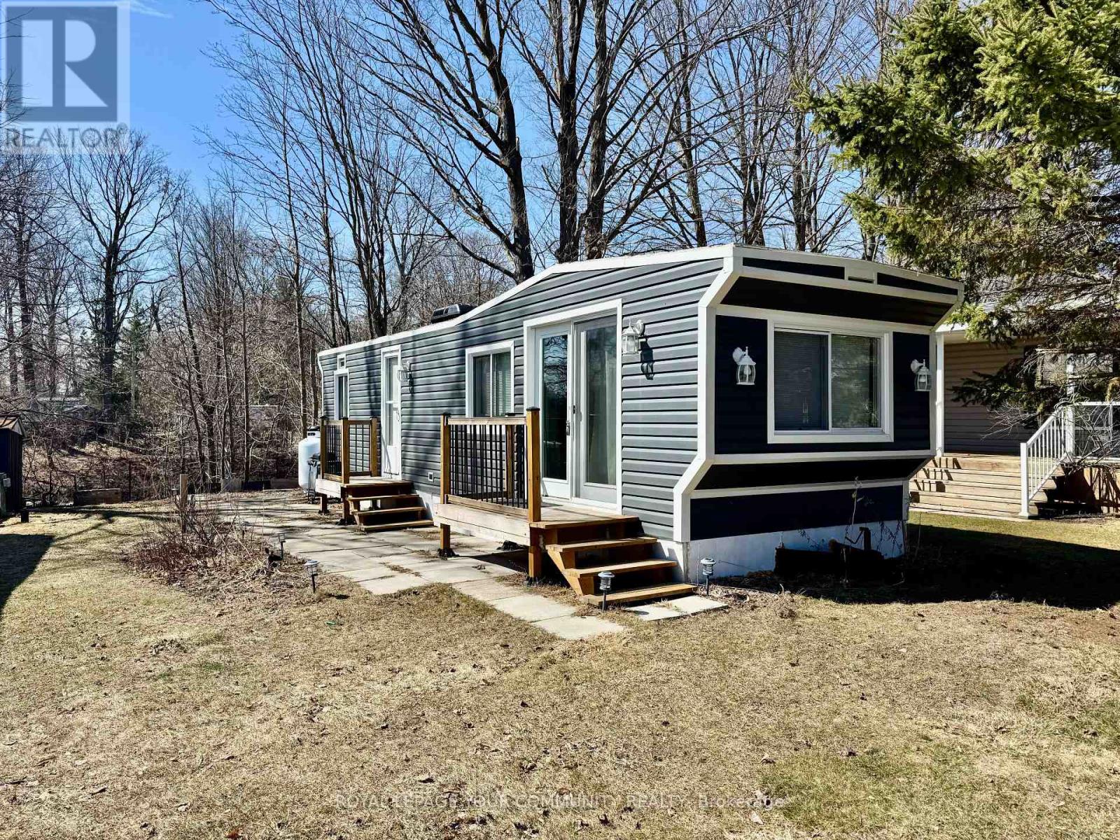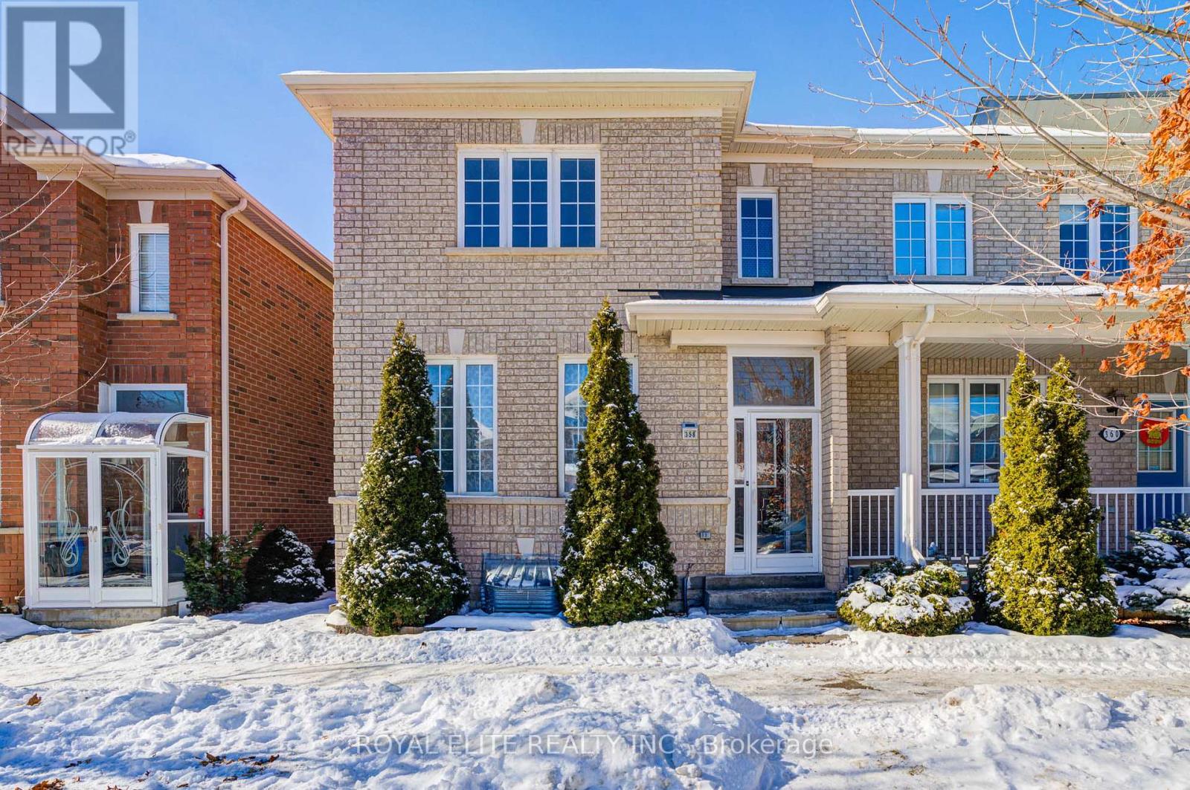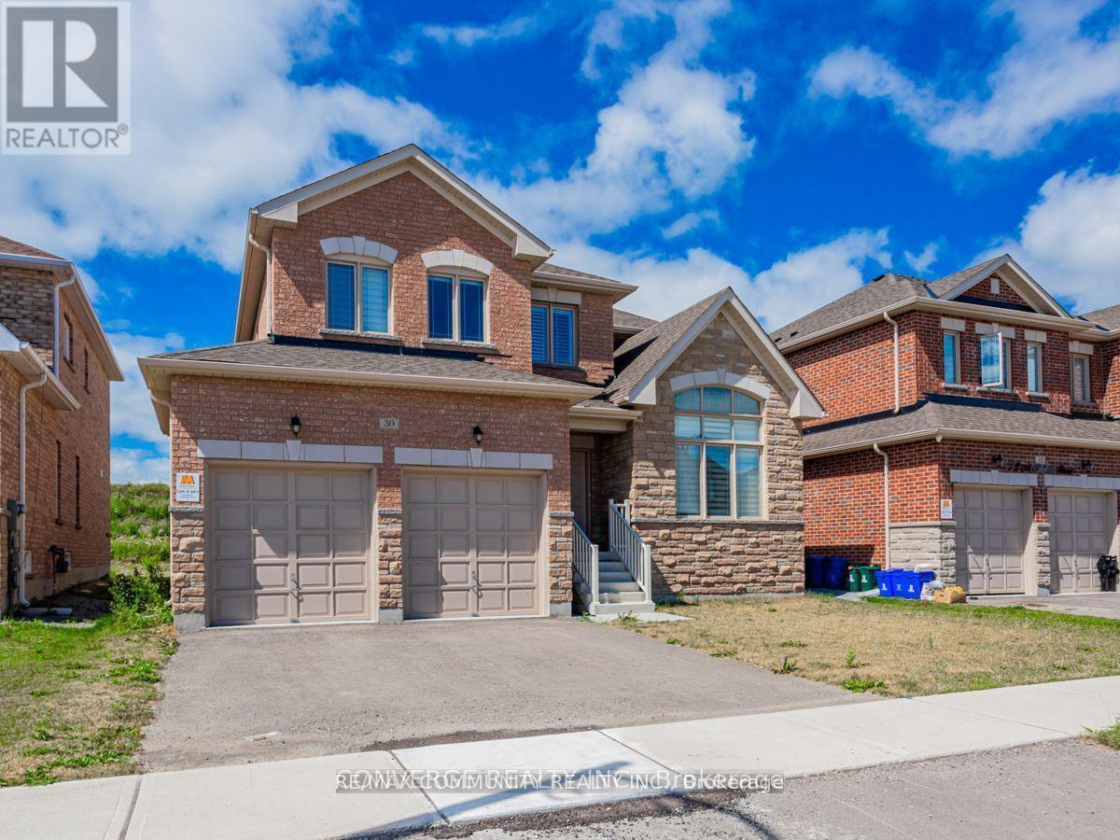108 Sir Sanford Fleming Way
Vaughan, Ontario
Linked Property. Bright & Spacious Spotless 4 Bedroom Family Home In High Demand Patterson Area. Tastefully Decorated & Lovingly Maintained, Fully Upgraded Kitchen. Breakfast Area W/ Direct Access To Garden Oasis W/ Interlock Patio Backyard. 2nd Flr Laundry. Practically Made Large Basement With Office, Gym, Entertainment Room, Kitchenette w/2nd Fridge, Storage and Cold Rooms. Large In Great Condition 1 Car Garage and 2 Driveway Spaces. Friendly and Safe Neighborhood. Steps Top Public and French Immersion Schools, Parks, Shopping & Maple Go. ** This is a linked property.** (id:60365)
7 Tilden Street
Vaughan, Ontario
Welcome To 7 Tilden St. A Completely Brand New, Never Lived in Before Home, Nestled on a Private Street w/ Cul-De-Sac! This Kingbird Model is 3675 Sq Ft Above Grade and Is Fully Upgraded Including but Not Limited to a Spacious Deck in Backyard and Large Lookout Windows in the Basement. The Kitchen Is Every Chef's Dream w/ Built-In Paneled Sub Zero & Wolf Stainless Steel Appliances & A Large Center Island. The Home Boasts 4 Large BRS Each W/ Built in Closets and Private Ensuites. The Master BR Is an Oasis, w/ A Sitting Area, Linear Fireplace, Spacious Built-In Walk-In Closet and Luxurious 5 Pc Spa-Like Ensuite w/ Heated Floors. There is Also an Additional Wellness Room That Can Be Converted to A BR Or Your Own Personal Use. Hardwood Floors Throughout the Home w/ Quartz & Granite Countertops & Laundry Room Conveniently on Second Floor. **Additional Light Fixtures Installed Throughout Home** (id:60365)
561 Clifford Perry Place
Newmarket, Ontario
South Facing Ravine Backyard. Combined Living/Dining Room & A Bright Family Room With Gas Fireplace. An Impressive 18' Ceiling In The Foyer With Grand Chandelier, Soaring Ceilings & Engineered Hardwood Floors On The Main & Beautiful Light Fixtures Throughout. Primary Bedroom With TWO Walk-In Closets & 5-Piece Ensuite. Convenient 2nd Floor Laundry. Minutes Driving To Hwy 400/404, Close To Upper Canada Mall, School, Shopping Centre, Costco, Public Transit. (id:60365)
3 Reynolds Avenue
New Tecumseth, Ontario
Tucked away in a quiet, family-friendly small town, this warm and welcoming 3-bedroom, 4-bathroom home offers a rare combination of space, privacy, and natural beauty. Backing directly onto open farmland, you'll enjoy uninterrupted views, tranquil afternoons, and a true sense of country living all while being close to town amenities.The main floor features a sun-filled living room and an updated kitchen featuring a spacious eat-in area, modern appliances, ample counter space and plenty of storage. Upstairs, there are three comfortable bedrooms, perfect for families or downsizers alike. Downstairs, the finished basement offers a large rec room, laundry area, an extra bathroom, and a fourth bedroom or home office.Step outside to your private backyard oasis, where the only rear neighbours are wide-open fields. Its an ideal space for relaxing, entertaining, gardening, or simply enjoying the peaceful surroundings. An attached 2-car garage and long driveway provide ample parking and storage options. Highlights include: Scenic views with no rear neighbours Bright, functional layout Central heating and A/C Attached garage and generous lot Quiet street near schools, parks, and local shops. This move-in ready home offers all the tranquillity of the countryside with the convenience of small-town living. Don't miss this opportunity to enjoy the best of both worlds. (id:60365)
736 Pine Grove Avenue
Innisfil, Ontario
Beautiful Bright & Spacious All Brick Raised Bungalow With Separate Side Entrance And Walk Out Lower Level. Backs to Ravine. Large Lot With Ample Parking. Fully Fenced. Walk To Lake Simcoe. Eat/In Kitchen. Huge Great Rm With Hardwood floor and Vaulted Ceilings. Large Primary Bedroom with Hardwood Floor, Large W/I Closet And Semi-Ensuite With Huge Soaker With Jets. 2 More Bedrooms Off Great Rm. Lower Level renovated and updated thoroughly about three months ago. Rec Room, 2 more bedroorms, Wood Stove, 4Pc. Bath, Pot lights throughout. W/O To Backyard, . Shows Beautifully! A Must See. (id:60365)
12 Gunton Street
Aurora, Ontario
Discover this 1 year old townhouse with full porch and contemporary design in the prestigious Aurora Trails. $30k of upgrades, brand new stainless steel appliances, unit close to Parkette with NO SIDEWALK in prime Aurora area Wellington and Bayview! Modern ,3 bedroom 3bath. Open concept Kitchen With huge Granite Countertop. Smooth 9ft ceilings on both the main and second floors. Matching Oak Staircase with Hardwood Flooring through one main and partial second floors. The living and dining room, complete with a fireplace, overlooking the balcony. Steps to Highway 404 , Go Train, Shopping, Parks, Restaurants, Schools and Much More! (id:60365)
204 - 285 Crydermans Side Road
Georgina, Ontario
Welcome to affordable living! Cute and cozy 1+1 Bedroom, situated in popular Lyndhurst golf and park! Approximately 10 minutes from Lake Simcoe, and just under 15 minutes to the highway 404 extension! Backing onto Green space, enjoy this lot with no neighbors behind. Open concept home, one bedroom with a den! Updates include roof (re tarred) hot water tank owned, vinyl siding, vapor barrier and insulated below al approximately 2023. Enjoy walking trails, an inground pool, and just steps from a beautiful 18 hole golf course! This home is located on leased land. The lease from April 26th to October 26th is $3575.00 plus HST. (id:60365)
358 William Berzy Boulevard
Markham, Ontario
Bright and spacious corner townhome (1901 sq ft) plus a finished walk-out basement apartment perfect for extra income. Includes a double-car garage and is within walking distance to a top-rated high school, like Pierre Trudeau High School, Beckett Farm Public School, and Unionville College. Convenient Location: Close to several GO train stations, banks, restaurants, supermarkets, Markville Mall, and all essential amenities. New Roof. (id:60365)
67 Emmeloord Crescent
Markham, Ontario
Welcome to this stunning 4-bedroom, 4-bathroom detached home located in the heart of historic Unionville! Fully renovated with quality upgrades throughout, including hardwood floors, kitchen countertops, fresh new paint, and a fully finished basement this is the perfect family home you've been waiting for. Enjoy a private backyard oasis, ideal for relaxing or entertaining. The spacious, updated kitchen features a convenient back entrance and opens to a large family room. **Walk to Unionville Main Street, Toogood Pond, restaurants, boutique shops, and art galleries, Steps to top-rated public and high schools, Close to parks, shopping centres, public transit, and all amenities, Minutes to Hwy 404/407 and GO Station** (id:60365)
127 Greenwood Road
Whitchurch-Stouffville, Ontario
Welcome to 127 Greenwood Rd, Stouffville a luxurious and meticulously upgraded 4-bedroom, 5-bathroom dream home on a premium 58ft x 147ft lot! With over $250K in upgrades and 4,100 sq. ft. of total living space (including a finished 1187 sq. ft. basement), this home has been designed for both elegance and everyday comfort. Stepping into the heart of the home, a custom premium bespoke kitchen featuring high-end stainless steel appliances, concealed range hood with a custom wood cover for a sleek modern look, undermount lighting, and a stunning oversized island with breakfast bar and storage. The main floor glows with pot lights throughout, highlighting the thoughtful design and open-concept layout. Walk out into your massive backyard a true entertainer's dream, ready for a future inground pool with room for a pool house! The primary suite is your private retreat with a spa-like 5-piece ensuite, and his & hers walk-in closets. All bedrooms are generously sized, and the laundry room includes custom cabinetry for added function. The finished basement offers two separate rec rooms, ideal for a games room, gym, mini bar, theatre, the possibilities are endless! Located just minutes from Stouffville GO, Highways 404 & 407, top-rated schools nearby (Harry Bowes PS 0.22km away / St Brigid Catholic Elementary 0.49km away / Summitview PS / ESC Pape-Francois / Stouffville District Secondary School), walking trails, parks, and the charm of downtown Stouffville. Not a single detail overlooked. This is luxury living redefined come see it for yourself! (id:60365)
30 Mccaskell St Street N
Brock, Ontario
Gorgeous Home With 4 Beds & 3 Baths. Offering An Outstanding Layout This Home Is Perfect For Family & Entertaining. Open ConceptLiving/Family Room With Electric Fireplace, Large Breakfast Area & Upgraded Kitchen Cabinets. Open Concept Living/Family Room WithElectric Fireplace, Large Breakfast Area & Upgraded Kitchen Cabinets, Gas Stove. Tenant Responsible For Utilities, Tenant Insurance, LawnCare & Snow Removal. No Pets And Non Smoker. Open to Long and Short Term Leases (id:60365)
50 Elmers Lane
King, Ontario
Absolutely Spectacular Mansion Facing a Lovely Kids Park with Exquisite Luxurious Finishes and The Utmost in Craftsmanship. Situated on One of A Kind Premium Huge Corner Lot 106.86 x 114.93 Ft per Geowarehouse. $$$ Spent On Professional Landscaping, Wrapped Around Interlocking Stone Walkway and Backyard Patio. Beautiful Exterior with Breathtaking Stone Façade, Built by Renowned Treasure Hills Homes. This Mansion Boasts 5,302 Sq Ft Above Grade Per MPAC, Ensuring A Lifestyle of Unparalleled Elegance and Comfort. 3 Car Garage, Spacious 5 Bedrooms And 6 Bathrooms, All Bedrooms Have Their Own Ensuite Bathrooms. Premium Wide Plank Dark Hardwood Flooring Through Out Main Floor And Second Floor. Exceptional Layout, Soaring 22 Ft High Ceiling Foyer With Polished Marble Flooring, 15 Ft High Ceiling Living Room and Family Room & 11 Ft High Ceilings Library And Kitchen. 10-11 Ft High Ceiling On Second Floor. Warm Gas Fireplace In Living Room And Family Room. Stunning Unique Designed Coffered Ceilings Throughout Main Floor. Spectacular Oak Staircase with Designer Wrought Iron Pickets. Dramatic Crystal Chandeliers And Luxury Draped Curtains With Tassels Throughout the Entire House. Craftsmanship & Meticulous Attention to Detail Are Featured in This Elegant Mansion. Chef Inspired Kitchen with Natural Stone Flooring, Custom Built-In Cabinetry, Granite Countertops, Oversized Central Island and Unique Backsplash, Professional Rangehood, & Top of The Line Stainless-Steel Appliances, Extra Pantry Space Was Added In 2023. Walk-up Basement. Fully Fenced Private Backyard & Outdoor BBQ Perfect for Entertaining and Relaxing. Exceptional Location Within Highly Rated School Catchments, Including King City Public School, Alexander Mackenzie High School, Villanova Private College, Dr. G.W. Williams Secondary School. This Exquisite Mansion Is A Private Oasis Of Sophistication And Comfort, Offering The Ultimate In Refined Living In King City Community. (id:60365)













