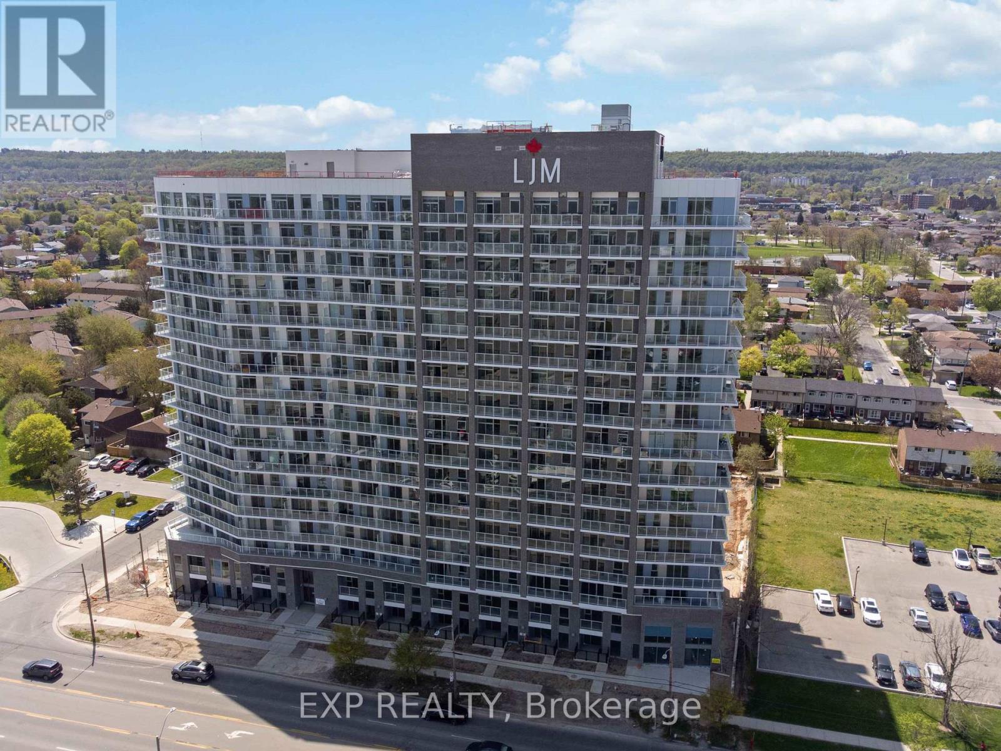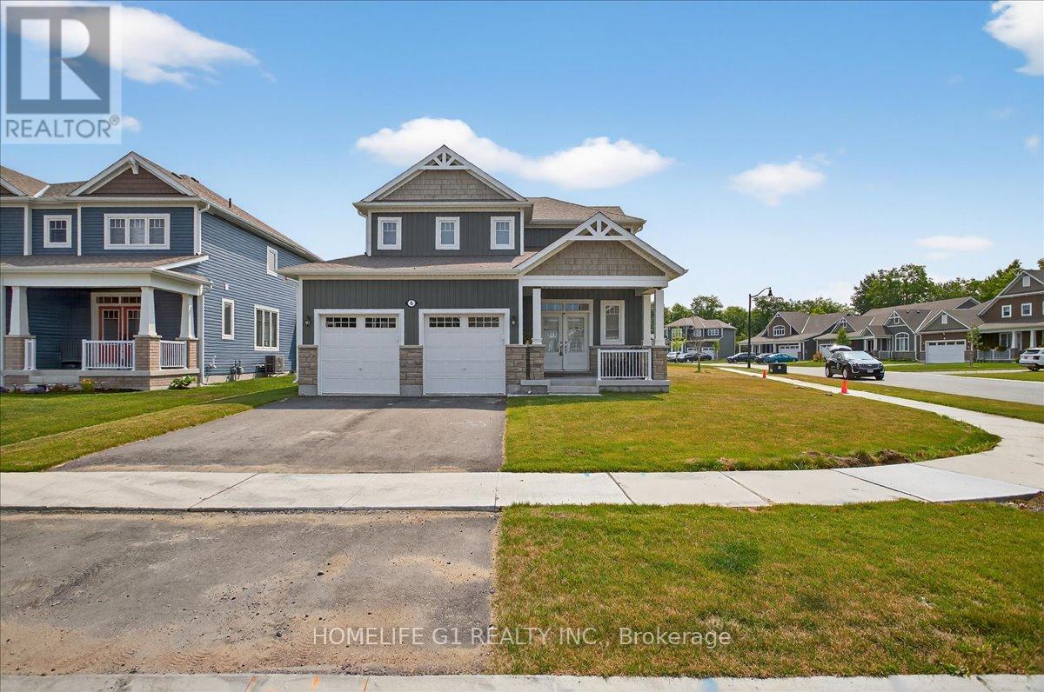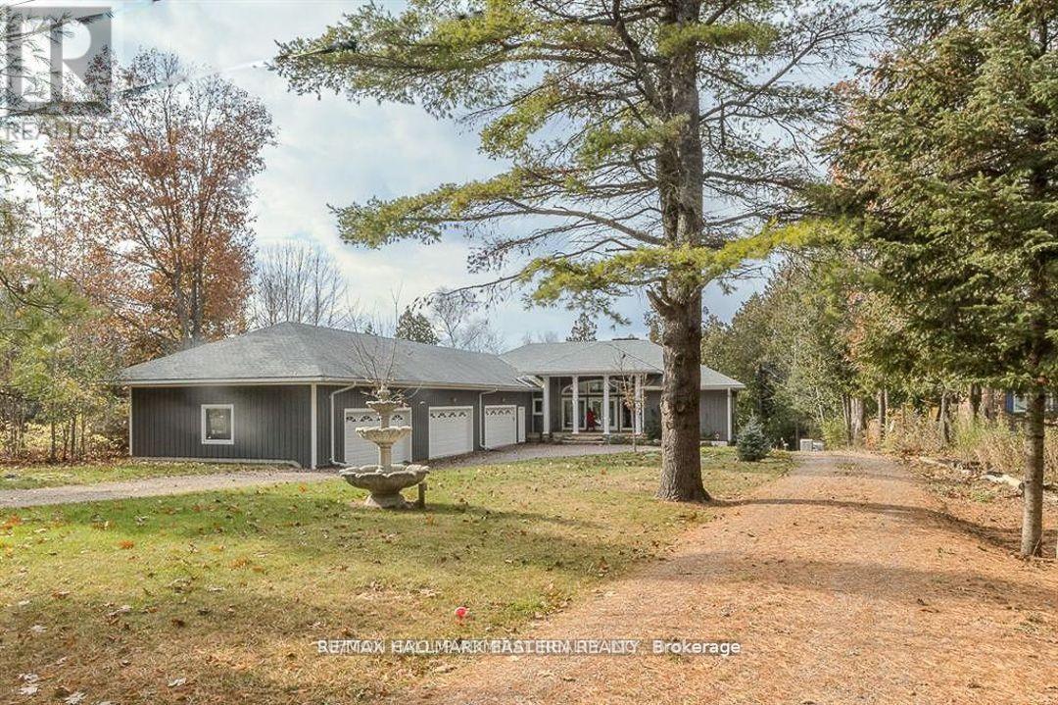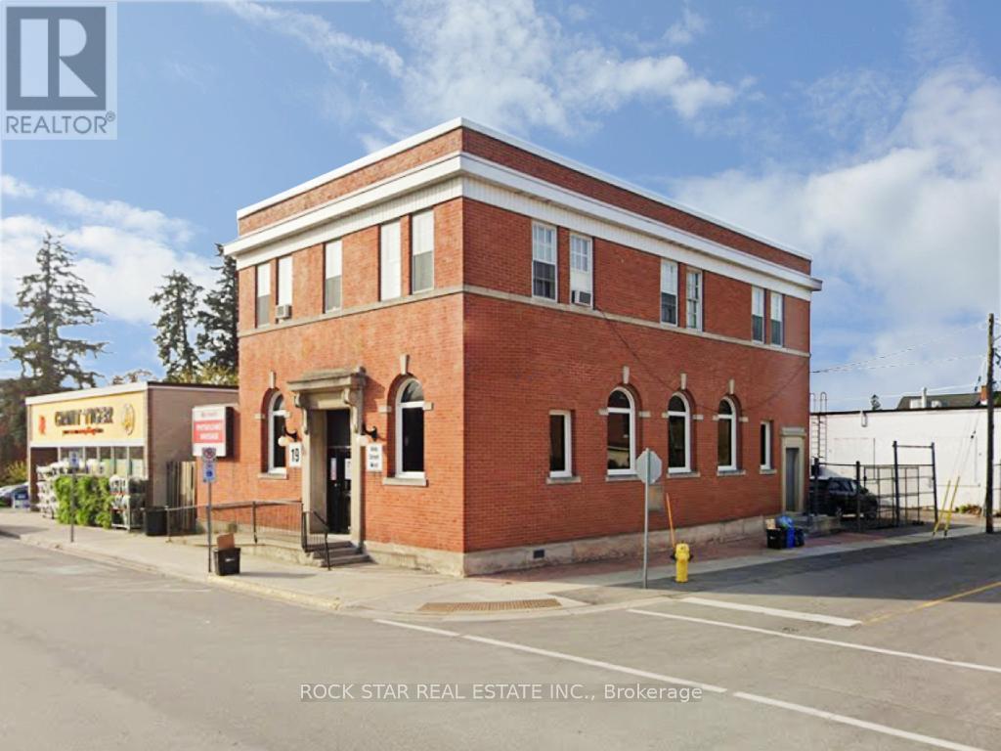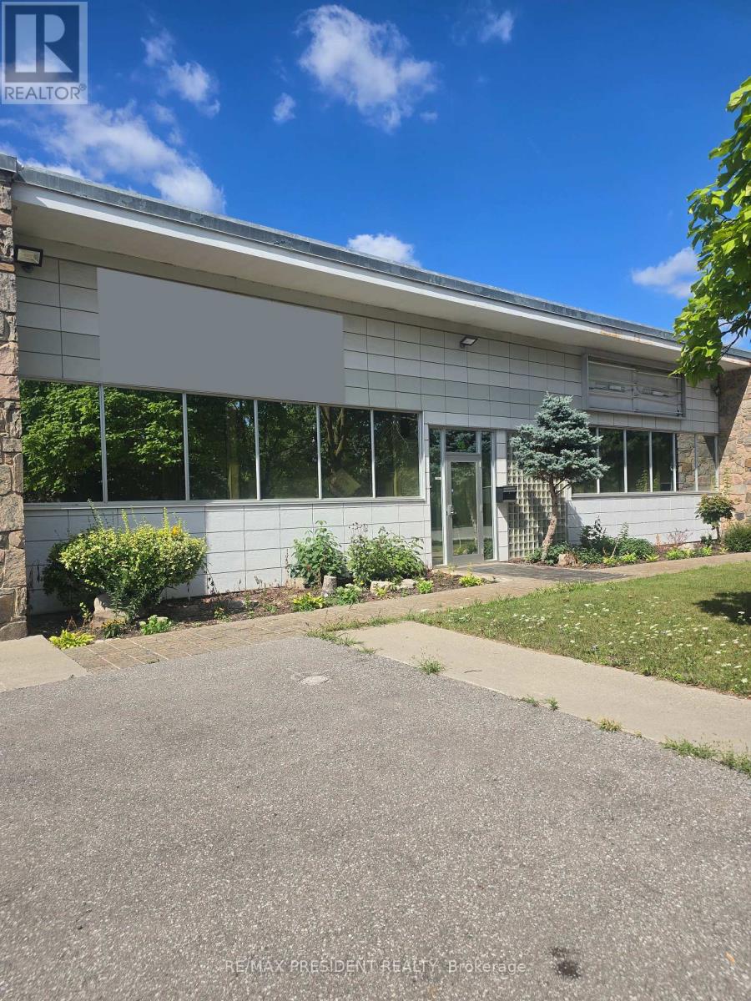2782 Barton St Street E
Hamilton, Ontario
Experience exceptional space, comfort, and modern design in this rarely offered 3-bedroom, 3-bathroom condo located in the heart of Hamilton's up-and-coming Barton Street district. Offering a generous 1,336 sq ft of interior living space significantly larger than the average condo this home is ideal for families, professionals, or anyone looking for room to grow without the upkeep of a house. The interior features elegant 9ft ceilings, floor to ceiling windows with a smart, open-concept layout that seamlessly blends living, dining, and kitchen areas for everyday functionality and entertaining ease. The kitchen is equipped with stone countertops, S/S appliances, and ample storage, making it a true chefs space. All 3 bathrooms are full 4-piece setups, thoughtfully designed with quality finishes and fixtures, providing privacy and convenience for every resident or guest. Two bedrooms include their own ensuite bath and Walk-In closets, adding to the luxurious feel of this home. Step outside to enjoy a large 149 sq ft private balcony ideal for relaxing outdoors, hosting guests, or creating your own urban garden oasis. Also includes 2 underground parking spaces and 2 full-size locker units, giving you the rare bonus of extra storage and parking flexibility perfect for multi-car households. Building amenities are top-tier and designed for both convenience and lifestyle: a modern gym, an elegant party room with kitchen, secure bike storage, outdoor BBQ area, EV charging stations to meet your day-to-day needs. Perfectly situated near public transit, major highways, shopping centres, dining options, and upcoming infrastructure developments, this location combines city accessibility with long-term investment potential. Whether you're upsizing, downsizing, or buying your first home, this is a rare opportunity-not to be missed. (id:60365)
6 Embassy Drive
Hamilton, Ontario
Location, Space and Luxury - Welcome to 6 Embassy Drive in One of Hamiltons Most Sought-After Neighbourhoods. This Home is Turn Key and Sits on a Large 63 ft x 106 ft Lot & Offers 4+1 Bedrooms and 3+1 Bathrooms, Perfectly Blending Space, Elegance and Comfort. The Designer Kitchen is a Chefs Dream, Seamlessly Connecting to Multiple Dining and Living Areas Filled with Natural Light and Highlighted by a Striking Skylight. It also Features a Main Floor Den / Office, Perfect for Those Working from Home. Retreat to the Luxurious Primary Suite, Complete with Dual Walk-In Closets and a Spa-Like Ensuite. The Fully Finished Lower Level Provides is Perfectly Set Up as an in-law accommodation with a Separate Entrance. Step outside into your private backyard Oasis, Featuring a Heated Saltwater Pool, Deck, and a Gorgeous Cabana the Ultimate Setting for Summer Enjoyment with Family and Friends. All This, Just Minutes from Scenic Albion Falls and the Bruce Trail, Schools, Shopping and The Linc Expressway. A Rare opportunity Indeed! (id:60365)
5 Dyer Crescent
Bracebridge, Ontario
Welcome to this stunning newly built (1 yr old) 1,889 sq.ft Detached home loaded with premium builder upgrades in Prestigious White Pines Community of the sought-after Mattamy subdivisionin Bracebridge. Premium corner lot! Bright, airy and Spacious. 4 Bedrooms And 4 Bathrooms witha Modern and Open Concept Layout. In lawsuit on main level for family within laws or nanny.9-foot ceilings on main floor, upgraded glass enclosure Standing Shower in the ensuite. Upgraded washrooms with undermount sink and quartz countertop. Upgraded Laminate Flooring on the main floor And Upgraded Kitchen Cabinets with quartz counter tops. Top-of-the-line appliances, upgraded cabinetry, and Upgraded large Kitchen Island with granite counter top, perfect for effortless entertaining . Zebra blinds throughout the house. Executive Gas stove! Tons of upgrade including hot & cold-water faucet in garage and backyard .Oak stairs,200 Amp Electrical pannel,3 pc washroom Rough in in basement & larger windows. School Is Located Within Walking Distance and a Short Trip to Downtown Brace bridge with All the Shopping and Entertainment. Check out the 3D video tour !! (id:60365)
333 Mary Street W
Kawartha Lakes, Ontario
Solid Brick Bungalow in Desirable Neighborhood, Walking Distance to St. Dominic Elementary School, 2 Bedrooms Upstairs, 3 Bedrooms in Bsmt, Separate Entrance w/ In-Law Capability, Great Potential for Short or Long Term Rentals, Spacious Main Floor Layout, Luxurious Wainscotting and Modern Feature Walls Throughout, New S/S Kitchen Appliances, Stone Countertop, Main Floor Laundry, Pot Lights throughout, Large Bedrooms, W/O to Deck from Kitchen, Move-In Ready, Freshly Painted, Close to Hospital, Shopping, Restaurants, Highway and Schools. (id:60365)
Pt E 1/2 Lot25 Conc 4 Ehs Pt 1, Pl 7r6861 Town Of Mono St, Mono Street
Mono, Ontario
Welcome to a rare opportunity to own a beautiful vacant lot nestled in the scenic rolling hills of Mono. This 2.6 acre picturesque property offers lovely views of the surrounding countryside, providing a peaceful setting for your future dream home. Situated on a quiet road, this serene escape is just a short drive to Orangeville, Alliston, and Shelburne offering the perfect blend of rural tranquility and urban convenience. This exceptional lot is the ideal canvas to bring your vision to life. Features: Option to buy this lot with the neighbouring lot, Survey available, Not within NEC or NVCA plan, is within NEC Dev't Control Area. (id:60365)
Pt E 1/2 Lt25, Conc 4 Ehs Pt 2, Pl 7r6861 Town Of Mono St, Mono Street
Mono, Ontario
Welcome to a rare opportunity to own a beautiful vacant lot nestled in the scenic rolling hills of Mono. This 2.6 acre picturesque property offers lovely views of the surrounding countryside, providing a peaceful setting for your future dream home. Situated on a quiet road, this serene escape is just a short drive to Orangeville, Alliston, and Shelburne offering the perfect blend of rural tranquility and urban convenience. This exceptional lot is the ideal canvas to bring your vision to life. Features: Option to buy this lot with the neighbouring lot, Survey available, Not within NEC or NVCA plan, is within NEC Dev't Control Area. (id:60365)
308 Indian Point Road
Kawartha Lakes, Ontario
Absolutely Stunning, Beautiful Lakefront Home On Balsam Lake. No Stone Has Been Left Unturned For Your Comfort In This 4 Season Beauty Ready For Family And Friends To Gather And Enjoy Life At The Lake. Loads Of Room For Everyone With 5 Bedrooms And 4.5 Baths, Two Levels Of Living Space. Sweeping Views Of The Majestic Lake And The Pristine Beauty Of The nature. Gorgeous, modern chefs kitchen with center island and quartz countertop. Finished Walk-Out Basement With recreation room, 2 bedrooms, 2 bathrooms & sauna. (id:60365)
286399 10 Side Road
Mono, Ontario
Be Prepared To Be Amazed By This Gorgeous Century Church House Backing Onto FarmLand. This Beautiful And Well-Maintained Home Comes Complete With Vaulted Ceilings, The Sparkle, Shine And Spectacular Beauty Of Stained Glass Windows, Gothic Entrance Doors And Skylights Throughout The Many Rooms. You Will Bask In The Serenity And Greenery Surrounding You In The Summer Months Amid Peace And Tranquility, Listening To The Sounds Of Nature As Well As Cozy Up To The Warmth Of The Two-Sided Wood-Burning Fireplace During The Winter Months. Experience The Best Of Both Worlds, As This Lovely Property Is Only About 7 Minutes From The Town Of Orangeville. (id:60365)
19 King Street W
Haldimand, Ontario
One-of-a-kind prominent commercial building in the downtown core of Hagersville. This solid brick building offersexcellent exposure with a high level of daily pedestrian traffic and prime visibility on King St W - an importantcorridor just off HWY 6, providing quick access to Hamilton, Brantford, and surrounding communities. Thismulti-functional property caters to a wide range of professional business types and presents a fantastic opportunityfor investors looking to grow their portfolio, entrepreneurs starting out or expanding their ventures, and establishedbusiness owners looking for a new office location. The main floor commercial unit is vacant and ready for you to setthe rent to an anchor tenant of your choosing. An attractive, modern space with ~2,100 sq.ft. features tall ceilings, animpressive reception area, 3 office spaces/rooms, a storage room and 2 bathrooms. This would be an excellent optionfor a doctors office, aesthetician, chiropractic or physio clinic, lawyer or insurance office. The second floor is abright and spacious ~1,600 sq.ft. area - currently being rented out as a residential unit for $2,000/month all inclusive.It offers large windows, laminate flooring, 3 bedrooms (which could be turned back into offices), an updated 3PCbathroom and full kitchen. Both floors have their own entrances with the main floor having an accessibility ramp tothe front door. The building has been well maintained and remains in great shape with multiple upgrades made overthe years to the flooring, bathrooms, kitchen, HVAC systems and plumbing. An additional bonus to this alreadyexceptional building is the fenced and paved private parking area that can accommodate 4+ cars. (id:60365)
302 - 722 Marlee Avenue
Toronto, Ontario
Welcome to 722 Marlee Ave! A spacious 1 Bedroom + Den condo in a boutique 4-storey building. Marla on the Park is a boutique building with only 28 suites. This bright and inviting suite features a functional open-concept layout, an enclosed balcony for year-round enjoyment, and large windows that bring in plenty of natural light. The utility room also offers ample space for extra storage, adding to the units functionality. The spacious den offers flexible use as a home office or extra living space, making it perfect for modern lifestyles. This location is placed just steps from Glencairn and Lawrence West subway stations, with quick access to Yorkdale Mall, Allen Road, Highway 401, and nearby parks, this home combines comfort, convenience, and community living. (id:60365)
26 Holtby Avenue
Brampton, Ontario
Located in a prime area of Brampton, this versatile 3,900 sq ft industrial unit offers a perfect blend of office and warehouse space. The unit includes 5 private offices, 2washrooms, and a kitchen, providing a fully functional workspace. The warehouse area spans approximately 2,000 sq ft with soaring 18 ft ceilings, ideal for a variety of uses including transportation, industrial operations, manufacturing, auto sales, and more. With 12 dedicated parking spaces and flexible zoning, this property is well-suited to accommodate a wide range of business needs. (id:60365)
93 Wheat Boom Drive
Oakville, Ontario
Welcome to this stunning executive residence in the picturesque town of Oakville, offering the perfect balance of modern elegance and timeless comfort. This enchanting detached home spans approximately 3,000 sq. ft. and features a premium elevation with stone and stucco exterior, exuding true curb appeal. Step inside to an inviting open-concept layout enhanced by soaring 9-ft ceilings, cathedral design elements, gleaming hardwood floors, and a grand circular staircase with iron pickets. Natural light flows generously throughout, highlighting the warmth and sophistication of every space. At the heart of the home lies the gourmet kitchen, a chef's dream complete with quartz countertops, a central island, and top-of-the-line built-in appliances, including a stove, microwave, and oven. The seamless flow into the family and dining areas, complemented by a dual fireplace, makes it perfect for both intimate family living and elegant entertaining. Upstairs, the luxurious primary suite offers a serene retreat with two walk-in closets and a spa-like ensuite designed for ultimate relaxation. A second master suite with its own ensuite provides added comfort and convenience, while two additional spacious bedrooms, each with ensuite access, ensure privacy for family members or guests. This carpet-free home is thoughtfully designed with modern finishes and exceptional attention to detail. Ideally located close to shopping, schools, parks, and public transit, it is just steps from Dundas Uptown Shopping Plaza and minutes from major highways, including 407, 403, and the QEW. This is truly a must-see property that combines elegance, functionality, and an unbeatable location. (id:60365)

