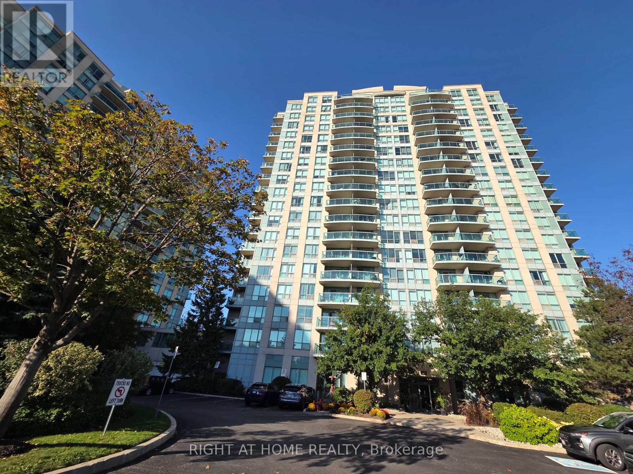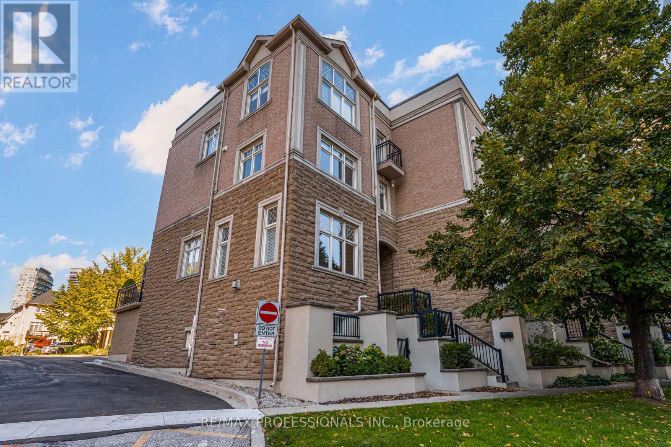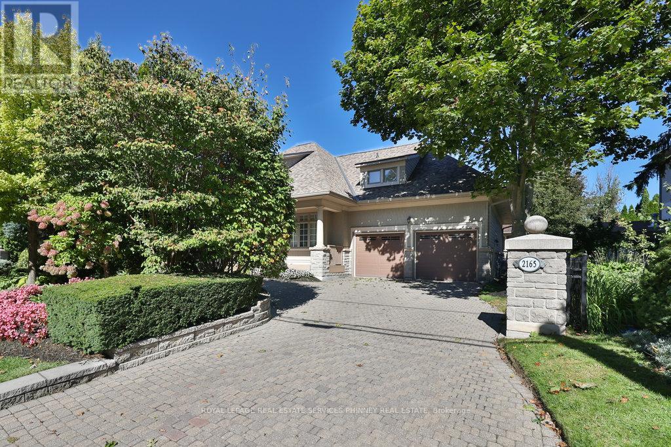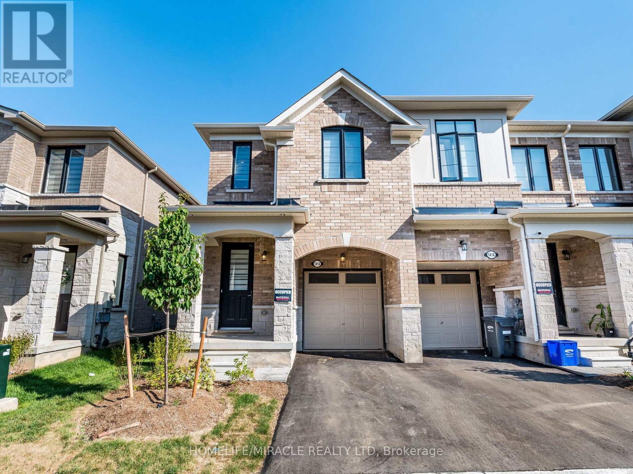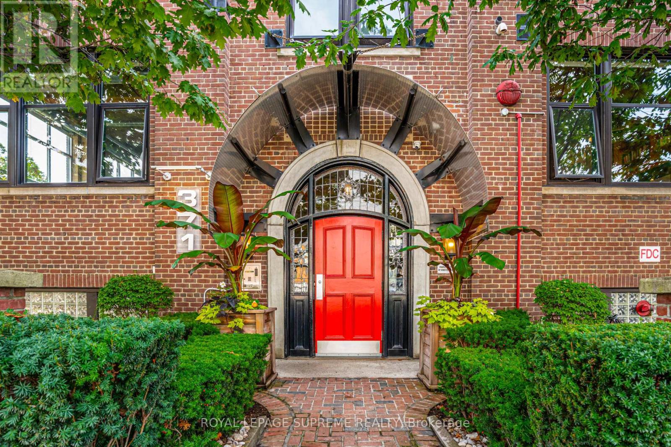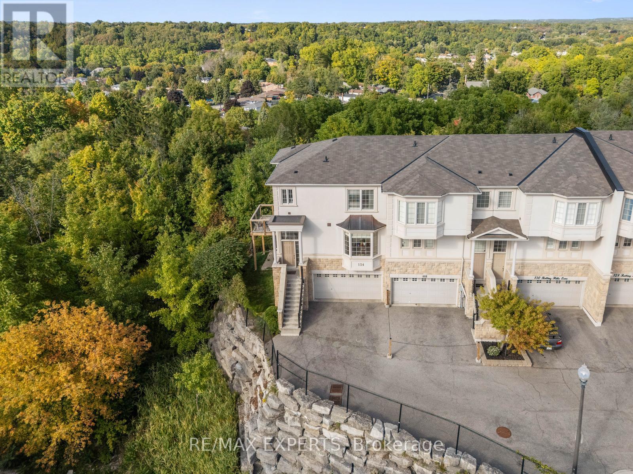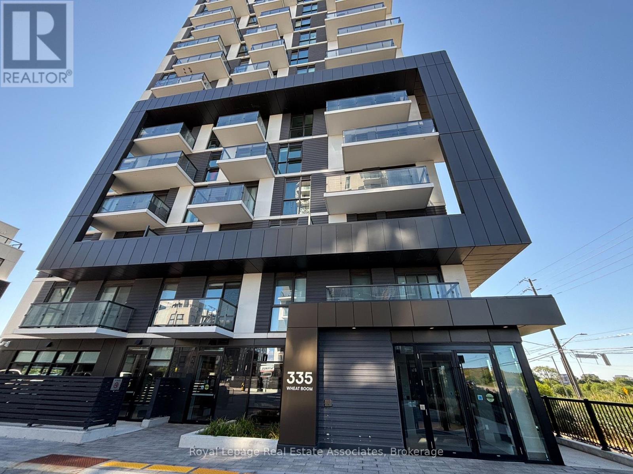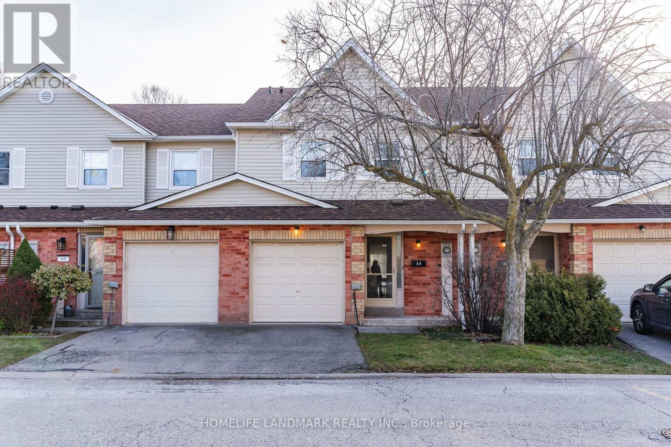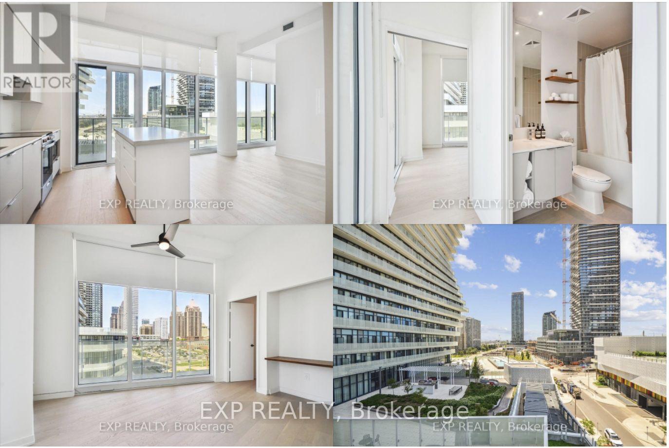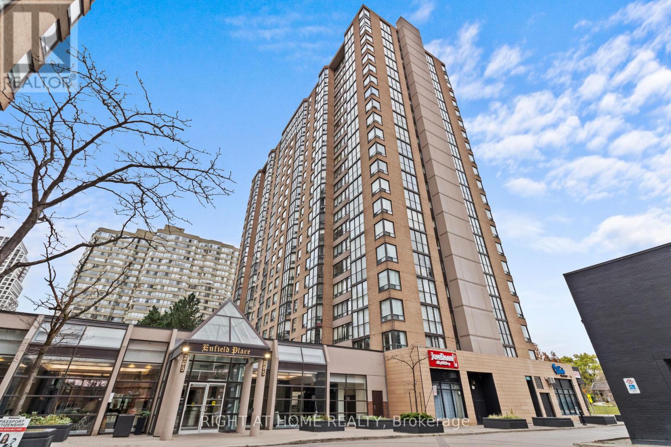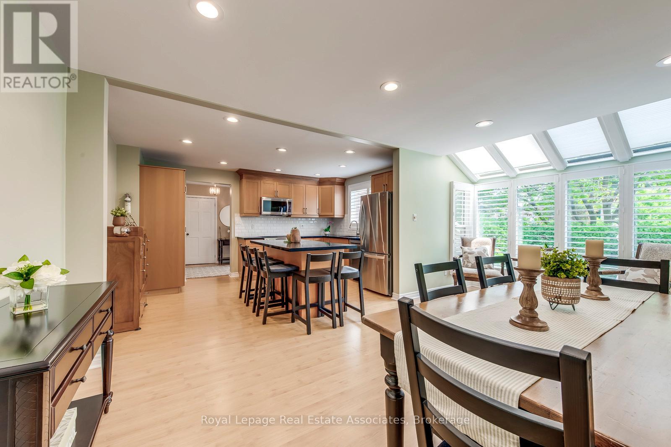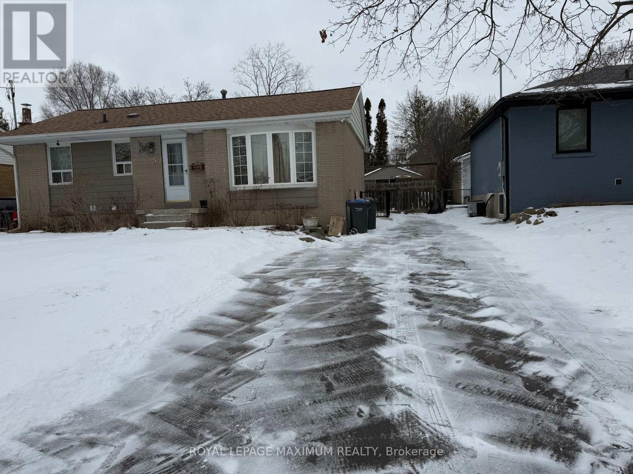1406 - 2545 Erin Centre Boulevard
Mississauga, Ontario
Bright And Spacious 1 Bedroom With Balcony. Excellent Location, Steps from Erin Mills Town Centre, Public Transit, the GO Train, and the 403/401/407 highways are all just minutes away. Close to Credit Valley Hospital, Gated Complex With 24 Hour Security. Ensuite Laundry, Parking and Locker Included. South West Exposure. (id:60365)
2264 Lake Shore Boulevard W
Toronto, Ontario
Live by the Lake! Executive Lakeside Living in Humber Bay Shores! This spacious freehold townhome offers nearly 2800 SF of stylish, low-maintenance living in one of Toronto's most desirable waterfront communities. The main floor features soaring 12ft ceilings in the living room & front foyer, creating a bright, airy space with a modern gas fireplace and a unique dining area overlooking the living space. The chefs kitchen boasts granite counters, a large island, and a walkout to a private patio perfect for barbecues and entertaining. The second level offers generously sized bedrooms, each with walk-in closets, plus the convenience of a laundry room. Also included is a flexible office space ideal for working from home, or it can easily be converted into a fourth upstairs bedroom. The entire third floor is an impressive primary retreat with a sitting area, spa-like five-piece ensuite, and a massive walk-in closet with custom organizers. The finished lower level provides even more versatility, complete with a three-piece bath, making it ideal as a gym, office, recreation room, or nanny/in-law suite. As an end-unit, the home benefits from extra windows on every level, filling the space with natural light throughout. Recent upgrades include a brand-new HVAC system & hot water tank, while the double garage offers rare parking for two full-sized vehicles. Set within a quiet enclave with newly paved streets, this home is a hidden gem in family-friendly Bal-Harbour Village. Enjoy a low-maintenance lifestyle just steps from lakefront trails, yacht clubs, parks, restaurants, & seasonal farmers market. Essentials such as Metro, Shoppers, LCBO, & walk-in clinic are within walking distance, & the area is served by excellent schools including the new Kingsway College private school. With easy access to the Gardiner, 427, TTC and downtown, this home combines executive luxury with everyday convenience. Beautifully maintained and move-in ready, it is waiting for its next lucky owners. (id:60365)
27 - 2165 Stavebank Road
Mississauga, Ontario
You've earned it. This is truly hands-off living at its finest just minutes from the waterfront in Port Credit and a stones throw from the Credit River and Mississaugua Golf & Country Club. Welcome to The Colony, a serene bungaloft community reserved for the select few and most discerning buyers who value convenience, thoughtful design and tranquility. This builder-Model home features 3-bedrooms and 3-bathrooms offering 2,573 Sq Ft of functional and elegant living space accentuated by hardwood floors, multiple gas fireplaces, walk-outs, skylights and soaring ceilings. The main level features a classy formal dining room, expansive kitchen, bright and airy great room, the primary suite and 3rd bedroom or den, as well as a spacious laundry room with garage access. The second level offers a functional loft, spacious 2nd bedroom and a 3rd full bathroom. Step outside onto your partially covered back porch with a new composite deck, bbq gas line and manicured gardens. Just move-in and enjoy this exceptional maintenance-free lifestyle. A bonus: extra driveway parking spaces unlike others in the community. Reach out for more information about condo fee inclusions. (id:60365)
1416 Oakmont Common E
Burlington, Ontario
Brand-New Luxury Townhome in Prestigious Tyandaga Heights! This stunning 3-bedroom, 3-bathroom townhome combines luxury, comfort, and modern design in one of Burlingtons most desirable neighbourhoods. The open-concept main floor features 9-ft smooth ceilings, wide-plank white oak flooring, a stained oak staircase with iron pickets, and a bright living room with ceramic tile, electric fireplace, and large window. A dedicated loft/office space on the main level provides the perfect setup for working from home or extra family use.The showcase kitchen is a chefs dream boasting a central waterfall island, granite counters, stainless steel appliances, upgraded cabinetry, and 24" full-depth fridge cabinetry. Designed for style and function, its ideal for both entertaining and everyday living.Upstairs, the primary suite retreat offers a spa-inspired ensuite with soaker tub, glass shower, and walk-in closet. Two additional bedrooms with walk-in closets, a 4-piece bath, and an upper-level laundry room complete this level.Additional features: custom built-in office workspace, oversized closets, energy-efficient Panergy Panels (15% less energy costs!), upgraded 12x24 foyer tiles, modern fixtures, and carpet-free living. The unfinished basement offers abundant storage or potential for future living space. Prime Location! Minutes to GO Transit, QEW, Hwy 407, top-rated schools, shopping, Tyandaga Golf Course, parks, community centres, trails, and just 5 minutes to Lake Ontario & Downtown Burlington. Walking distance to major amenities.POTL Fees $165/Month (id:60365)
10 - 371 Wallace Avenue
Toronto, Ontario
Exposed brick, soaring ceilings, and an open-concept design set the tone in this one bedroom, one bathroom hard loft at the boutique Wallace Station Lofts. A lofted bedroom, original hardwood floors, rolling library ladder, copper backsplash, and new quartz countertops strike the perfect balance of raw industrial character and modern style. Step outside and the Junction Triangle comes alive: cafes, eateries, and indie shops at every turn. With the Toronto Railpath at your door, seamless access to the UP Express, GO Transit, or the subway makes downtown (or even the airport) just minutes away. With surface parking and a locker included, this is urban living at its most vibrant and effortless. (id:60365)
134 Rolling Hills Lane
Caledon, Ontario
Welcome to 134 Rolling Hills Lane in the exclusive Stoneridge Estates. This 1,950 sq. ft. end-unit freehold townhome sits on a premium ravine lot, offering privacy, stunning sunsets, and the feel of a detached home. The main floor showcases a spacious great room with hardwood floors, crown moulding, and French doors leading to a private balcony with tranquil ravine views. The family-sized kitchen is designed for both everyday living and entertaining, featuring granite counters, stainless steel appliances, a pantry, and ample cabinetry. Upstairs, two generously sized bedrooms each feature their own ensuite bath, plus a convenient second-floor laundry room. The ground-level family room (or optional 3rd bedroom/home office) provides additional living space and direct access to the outdoors. Oversized windows on every level fill the home with natural light, while 9-foot ceilings create an open, airy atmosphere. With a 2-car garage and 2-car driveway, this home perfectly combines luxury and function in one of Caledon's most desirable neighbourhoods.A rare opportunity end units with ravine views like this are hard to find! (id:60365)
406 - 335 Wheat Boom Drive
Oakville, Ontario
Rare opportunity to own a 2-bedroom + den condo in the highly sought-after Oakvillage by Minto Communities! This beautifully designed home offers 848 sq. ft. of interior space plus a 68 sq. ft. balcony, providing the perfect blend of comfort and functionality. Enjoy open-concept living with a spacious kitchen featuring modern cabinetry, quartz countertops, an undermount sink, and stainless steel appliances. The engineered laminate flooring throughout, 9-ft ceilings, and large windows bring in plenty of natural light. The living/dining area seamlessly flows to the balcony, ideal for relaxing. The primary bedroom boasts a large window, his-and-her closets with closet organizers, and a private 4-piece ensuite. The second bedroom also features a large window, ample storage with his-and-her closets, and an ensuite washroom that conveniently connects to the den - a versatile space perfect for a home office or potential spare room. With in-suite laundry and one included parking space, this home is designed for effortless living. Residents enjoy access to a top-tier fitness centre, communal spaces, and a party room. Ideally located near Highways 403 & 407, restaurants, shopping, public transit, parks, and Oakville Hospital, this condo offers both convenience and a vibrant lifestyle. Internet is included in the Maintenance fees! Fantastic opportunity to own this meticulously maintained home at an unbeatable price! (id:60365)
39 - 1230 Kirstie Court
Oakville, Ontario
Welcome to this fully renovated 3-bedroom townhome, located in the desirable College Park community, over 100K spent on renovation, just steps from Sheridan College and the prestigious Iroquois High School. With over 2000 sqft living space, including 1,507 sqft of above-grade living space, this property is ideal for both homeowners and investors. The second floor features a spacious primary bedroom with ensuite access to the 4-piece main bathroom, plus two additional generously sized bedrooms, each with large closets, all with engineering hardwood floor. This home also includes a single-car garage with an electric car plug-in. , On the ground floor, step outside to a fabulous private deck, perfect for relaxing, entertaining, and enjoying serene views of trees and greenery. The low-maintenance, professionally landscaped front garden enhances the curb appeal. Kirstie Court is a quiet, sought-after enclave with its own parkette and ample visitor parking. The location offers easy access to highways, GO Transit, downtown Oakville, schools, a swimming pool, libraries, and shopping places. Don't miss this fantastic opportunity! (id:60365)
609 - 3883 Quartz Road
Mississauga, Ontario
Rare 12-Foot Ceilings + 700 Sq.Ft. + Brand New Floors! An urban oasis in the heart of Mississauga. Vibrant and bright 1-bedroom condo in the sought-after M City 2 community, owned and gently lived in by the original owner. This open-concept layout offers 700 sqft of functional living space with soaring 12-ft ceilings, newly installed wide-plank flooring, floor to ceiling windows throughout, and a wrap-around balcony accessible from both the living room and bedroom. Includes built in desk space for home office use, a walk-in closet, 4 piece bath, ensuite laundry, and jumbo locker. Enjoy world-class amenities: rooftop pool, outdoor lounge areas with BBQs and fire features, chef's kitchen with indoor dining lounge, movie theatre, sports bar, state-of-the-art fitness centre with weights, yoga, steam room, kids playroom, guest suites, and 24-hr concierge. Steps to Square One, shopping, restaurants, public transit, parks, and the upcoming Hurontario LRT. The perfect blend of space, comfort, and urban lifestyle. (id:60365)
2004 - 285 Enfield Place
Mississauga, Ontario
Very Bright, Renovated, Corner 2 Bedroom / 2 Washroom Unit With Beautiful Unobstructed South And South West Views! Freshly Painted, Granite Kitchen Counter Tops And Stainless Steel Appliances, BRAND NEW stove and dishwasher, BRAND NEW vinyl flooring. BRAND NEW ensuite vanity, BRAND NEW blinds. Walking Distance To Square One Shopping Mall, Celebration Square, Living Arts Centre, YMCA, Library, Mississauga's Main Bus Terminal, Sheridan College. Mins From Hwy 403 And Qew, And Go Transit Bus Terminals. (id:60365)
1192 Kos Boulevard
Mississauga, Ontario
Imagine yourself in this beautiful sunfilled, Freehold Townhouse! Situated within the Lorne Park School District . A unique design with 1771 sq feet + finished basement with walk out to garage.3 bed, 4 bath, recently renovated kitchen with large island, quartz counter tops, SS appliances and potlights, overlooks large open-concept dining and sitting areas. A perfect space for entertaining your family and friends. Cozy living room has a wood burning fireplace with a walk out to large private deck. Three spacious bedrooms on the upper level with 10' ceilings. Primary has 3pc en-suite and w/in closet. Ren'd basement has a new 2 piece bath & vinyl floors, laundry room, walk out to garage. Enchanting, private garden with dining area and plenty of space to relax. Extra 15 hr parking on street. Close to all that Port Credit, Lorne Park and Clarkson have to offer for dining and shopping, transit, QEW parks and trails.Furnace/AC approx 5 yrs, Appliances 2 years, roof est 7 yrs, just move in and enjoy! (id:60365)
Upper - 5 Lawrence Crescent
Brampton, Ontario
Bright and spacious 3-bedroom, 1-bath main-level unit in a well-maintained detached bungalow. This upper-level rental offers a functional layout with large principal rooms, an open-concept living and dining area, and a full-sized kitchen with ample cabinetry and counter space. Enjoy the comfort of a clean, updated interior with private entrance, shared use of backyard, and exclusive driveway parking. Ideal for a small family, professional couple, or responsible tenants seeking a quiet residential setting. Located in a family-friendly neighbourhood, close to schools, parks, public transit, shopping, and other amenities. (id:60365)

