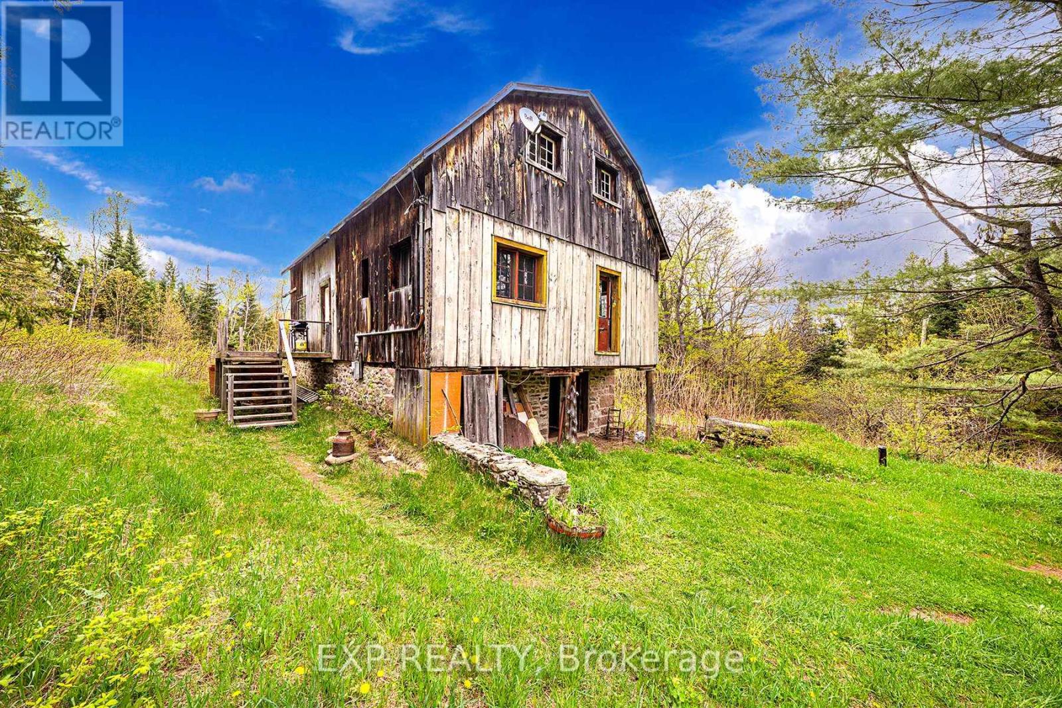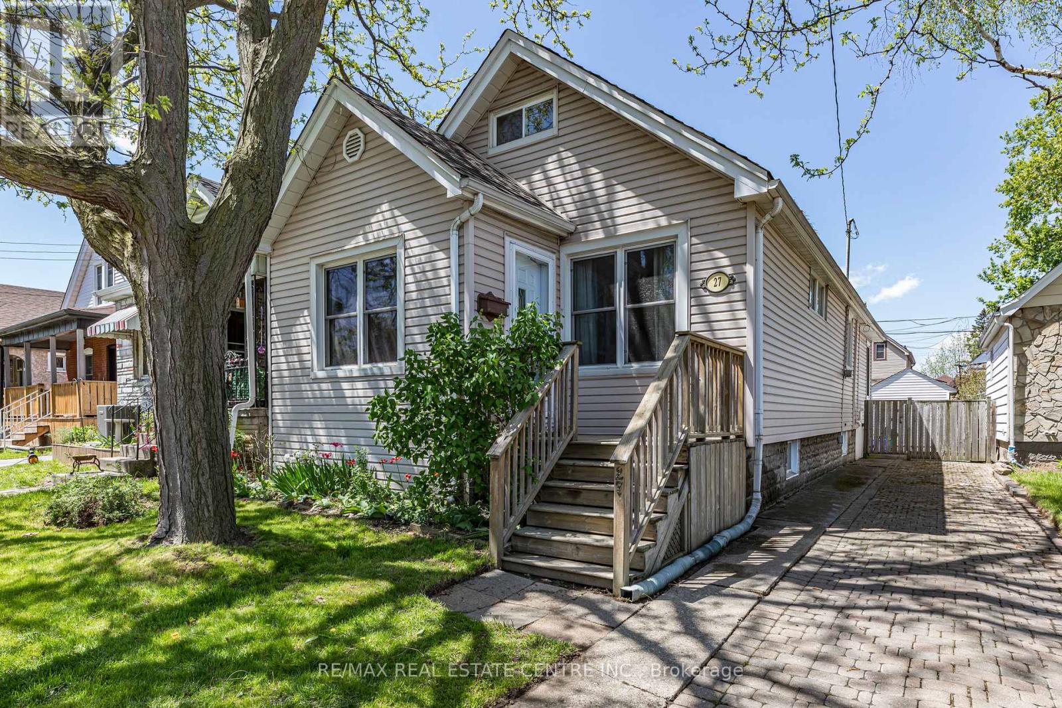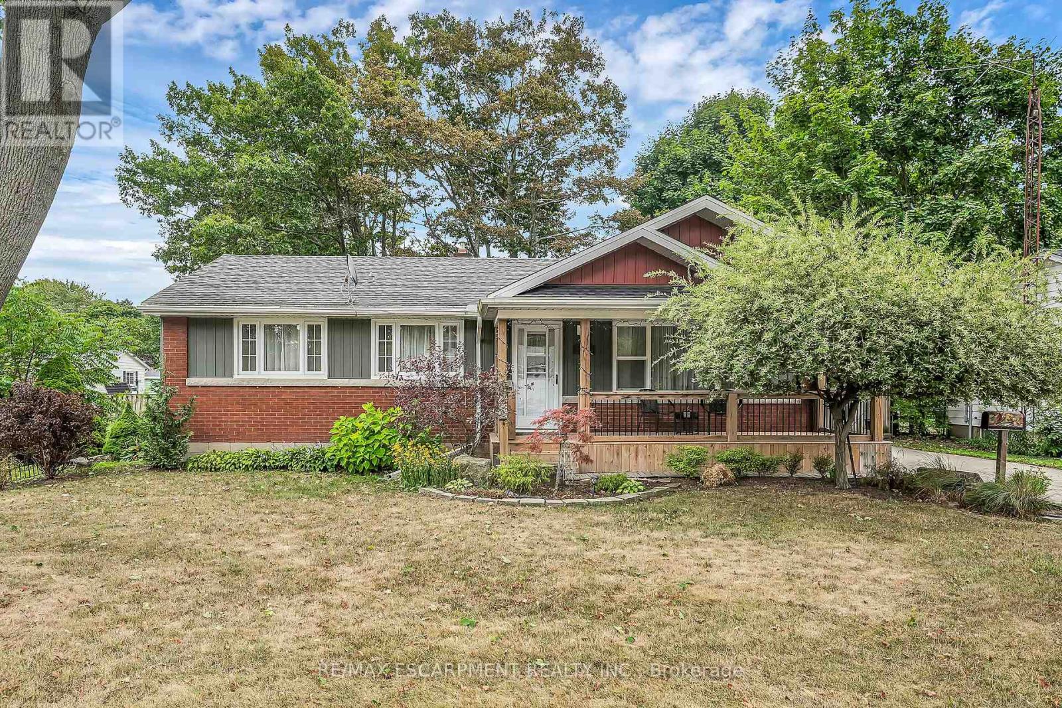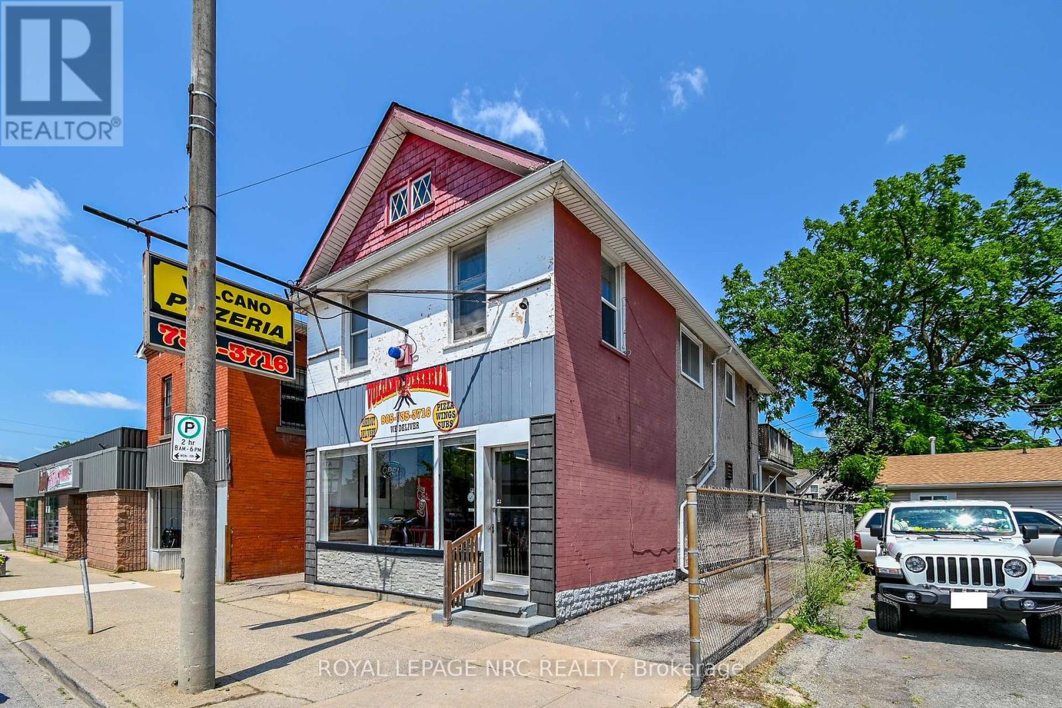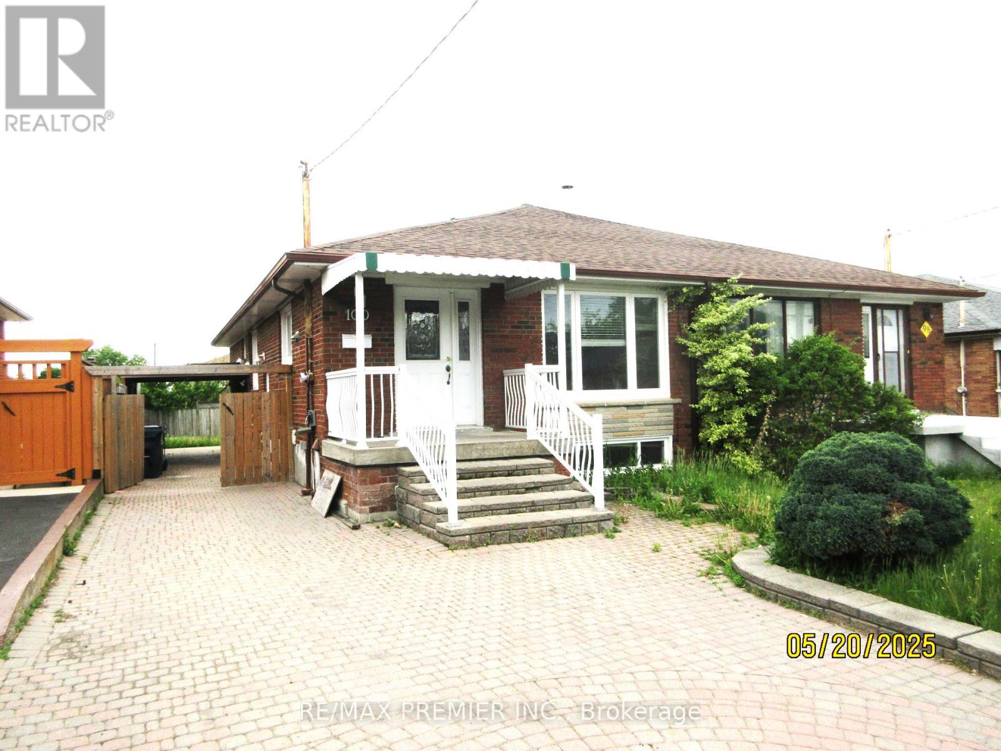1a - 879 Wellington Road
London South, Ontario
Profitable Turnkey opportunity to own a well-established fast-casual restaurant with a strong brand, loyal customer base, and ongoing franchise support. Prime high-traffic location at Wellington Rd & Southdale Rd E, surrounded by residential neighbourhoods, schools, and major retailers. Close to Fanshawe College, Holiday Inn, and Landmark Cinemas, attracting steady student, family, and professional traffic. A proven business model in a thriving market perfect for entrepreneurs and investors alike! (id:60365)
1 - 25 Horton Street
St. Thomas, Ontario
Looking for an awesome tenant. Could it be you? Newly renovated main floor with 2 bedrooms and full bathroom (tub & shower), main-floor, eat-in kitchen with lots of cupboards and stainless steel appliances. Laundry. Historical charm with stain glass living room window, transoms, high ceilings and large windows provide lots of natural light. Walking distance to shops, restaurants, banks and schools. Water and heating included. HYDRO and internet is extra. (id:60365)
6062 Barker Street
Niagara Falls, Ontario
Incredible 4 bedroom 2 storey detached home on a 175 deep lot short walk to Fallsview Casino! High ceilings and original charm including original hardwood flooring, exposed brick, and great sized bedrooms. New roof (2022), new hardwood flooring on second floor, and new windows (2022).Fully finished basement! Great for families or as an investment property. Detached garage with separate room for extra enjoyment! Plenty of storage. Parking for 5 cars, fantastic neighbourhood close to all amenities. Great for commuters 5 minutes to the QEW Highway. R2 Zoning, great for investment opportunities. (id:60365)
1057 Macduff Road
Highlands East, Ontario
Looking For Your Own Rustic Getaway, Offering Privacy, Space And Seclusion? 1057 Macduff Road Has It All! Don't Miss This Opportunity To Own Both A Beautiful Sprawling Acreage And A True Piece Of Area History. Part Of The Original Macduff Farm, This Property Offers 100 Acres Of Pristine, Untouched Wilderness And The Utmost Privacy. The Ideal Setting For Adventuring, Relaxing, Hunting And Foraging. Enjoy The Leeks, Berries And More That Grow Wild Here. Exploring And Accessing Your Property Is Made Easy With A Cleared Trail That Runs Throughout The Acreage. The Post And Beam Barn From The Original Farm And Has Been Converted In To The Most Amazing Accommodations. The Open Concept Main Floor Layout Is Flooded With Natural Light. The Great Room Features Soaring Ceilings And Floor To Ceiling Windows For Watching The Deer And Wildlife Right Outside. Kitchen With Centre Island Overlooks Both The Great Room And Dining Room. Main Floor Primary Bedroom With Semi-Ensuite 3-Pce Bath And Clawfoot Tub. Bonus Second Floor Loft Space Could Easily Be Converted To A Third Bedroom. Great Workspace And Storage Area On Lower Level. If You Get Tired Of Exploring Your Own Property, Access To Snowmobile And ATV Trails Is Just Minutes Away! (id:60365)
27 Barons Avenue N
Hamilton, Ontario
Boundless potential on Barons! Welcome to this charming 1,240 sqft home nestled in the heart of the family-friendly Homeside community. Ideal for first-time buyers/those looking to build equity or ready to transition from condo living, this delightful home offers space & convenience. A rare triple tandem stone driveway provides ample parking while the homes original features: hardwood flooring under carpet in the living room & several original wood doors offer timeless character. The main floor includes a bedroom, a full 4-piece bathroom, large laundry room w window & utility sink, spacious family room addition, surrounded by windows w cedar sills & accent wall just off the kitchen, that offers excellent versatility (easily transformed, if desired, into a 3rd bedroom with a walk-in closet). Optional 4th bedroom, if desired, converting the current laundry room & walk-in closet back into a bedroom as it was originally. The spacious & bright upper-level bedroom offers comfort, privacy, walk-in closet & reading nook. You will appreciate the ample storage space throughout: in the basement, under the back addition crawl space & inside the backyard shed. Key Updates Include: most windows updated by current owner, new roof shingles & plywood (2022) & leaf guards (2008), Furnace & A/C (2009) serviced annually by Shiptons; most recently in April 2025 with upgraded filter design, owned water heater & 100-amp panel. Basement waterproofed by Omni (2009) with warranty & Super Sump pump replaced (2018). Enjoy the fully fenced yard featuring a deck, storage shed & mature perennial gardens that add natural beauty. Just minutes from Red Hill Parkway, QEW & mountain access, with easy connections to public transit & the upcoming LRT. Walk to schools, parks, Centre Mall, Kenilworth Ave & bustling Ottawa Street, known for Saturday farmers markets, trendy shops & cafes. Do not miss this opportunity to own a character-filled home in a vibrant neighbourhood! Some photos virtually staged. (id:60365)
Upper - 15 Sherbourne Street
St. Catharines, Ontario
2 Bedrooms With Parking! Bright, Renovated Unit! Livingroom With Hardwood Flooring & Large Window, Modern Kitchen With Stainless Steel Appliances Including Dishwasher! Primary & 2nd Bedroom With Closet Space And Large Windows. Private Ensuite Washer & Dryer! Steps To Bus Stop, Or Hop On The QEW For Easy Travel! Minutes To Amenities Including Starbucks & Walmart, Costco, Winners & Food Basics. Lots Of Nearby Parks, Recreation And Trails For Hiking/Biking Enthusiasts. (id:60365)
160 Elizabeth Crescent
Haldimand, Ontario
Solid, well maintained and updated bungalow on nice size lot with stunning curb appeal on a quiet street in the friendly town of Dunnvillle, includes bonus detached outbuilding. The home features two bedrooms (was a 3 bedroom design, and can be converted back), two bathrooms, a fully finished basement with extra bedroom, and sunroom at the back. Updated kitchen featuring dark cabinetry & tile backsplash, living room with modern laminate flooring and new gas fireplace in a beautiful white wood mantel (2024), dining area, bright master bedroom with gas fireplace (non operational), additional bedroom, plus 4 piece bath. Back sunporch/screen room is a bonus three season space. Downstairs includes an L shaped family rm with bar area, bedroom with egress window & a closet, two piece bath plus utility/laundry room - 100 amp electrical, newer sump pump, rented hot water tank and recently rebuilt natural gas furnace (plus central air). Basement waterproofing completed in 2009 and is still under its 20 year warranty, with no issues. Vinyl windows (2019), gorgeous front porch added in 2019 as well as updated vinyl siding the same year. Bonus outbuilding (16.5x35.5) with high ceiling (ideal for a hoist) is insulated, has concrete floor, and power as well as an automatic garage door opener. Has a steel roof that was installed in 2024. Sunroom roof also done in 2024. The rest of the roof looks in good condition. Concrete driveway, interlock stone area/walkways and lovely landscaping in the rear fenced yard. This home is move in ready and wont last! (id:60365)
3 Canoe Lane
Hamilton, Ontario
4 Bedrooms and 3.5 Bathrooms, One Bedroom conveniently Located On The Main Floor with Ensuite And Walk-In Closet. Very Spacious Layout Big Family Room and Separate Living Room, 9 Foot Ceilings. Main floor Bedroom with Full Bathroom & Walk in Closet is Perfect For A Grown child or In-Law Suite. Walk-Out To Balcony From Kitchen. Master Bedroom with Walk-In Closet And Own Ensuite, 2 Cars in Garage and 2 outside on driveway. (id:60365)
15 Dunning Way
St. Thomas, Ontario
Property sold 'as is, where is' basis. Seller makes no representation and/or warranties. RSA.*Some photos are staged* (id:60365)
256 East Main Street
Welland, Ontario
Own a Piece of Welland's Culinary Legacy: Volcano Pizzeria Business & Property for Sale. This is a unique opportunity to acquire Volcano Pizzeria, a highly successful and beloved institution in Welland, Ontario, along with its commercial property, which includes an income-generating rental apartment. For over 40 years, Volcano Pizzeria has been a community cornerstone, renowned for its exceptional homestyle pizza and a loyal customer base.Volcano Pizzeria is more than just a business; it's a well-established legacy. With four decades of operation, it boasts a strong brand presence and a reputation for delicious pizza. The sale includes: Proven Success,Time-Tested Recipes, Diverse Menu, Established Operations and all essential kitchen equipment, fixtures, and operational assets are included, allowing for a seamless transition.A new owner can infuse fresh energy, enhance marketing, and optimize operational efficiencies to further boost this already thriving business.This offering includes the valuable commercial real estate where Volcano Pizzeria operates, providing long-term appreciation potential and investment security. Key property highlights include Strategic Location, Growth Potential, Investment Security and an Income-Generating Rental Apartment. Adding significant value, the upper level of the property features a 3-bedroom, 1-bathroom rental apartment with a patio and an existing tenant. This unit provides an attractive and immediate income stream, enhancing the overall profitability of the acquisition. It also features a private deck and parking. Important Note: The neighbouring property has a right-of-way on the side alley.Do not approach business/seller directly or disrupt ongoing business. The apartment is tenanted and will not be available during preliminary/initial showings. (id:60365)
100 Snowood Court
Toronto, Ontario
Beautiful 5 bedroom house two floor 2 kitchen, 2 washrooms. Separate entrance to basement close to shopping, & schools. No Smoking& No Pets. (id:60365)
308 - 65 Via Rosedale Way
Brampton, Ontario
Welcome to 308 - 65 Via Rosedale Way Located In The Popular Gated Community "Rosedale Village". Spacious 1+1 Bedroom. Features Include Hardwood Floor, Granite Counter, Walkout To Balcony From Living Room. Loaded With Amenities, 9 Hole Golf Course, Indoor Pool, Tennis Etc. Unit (id:60365)




