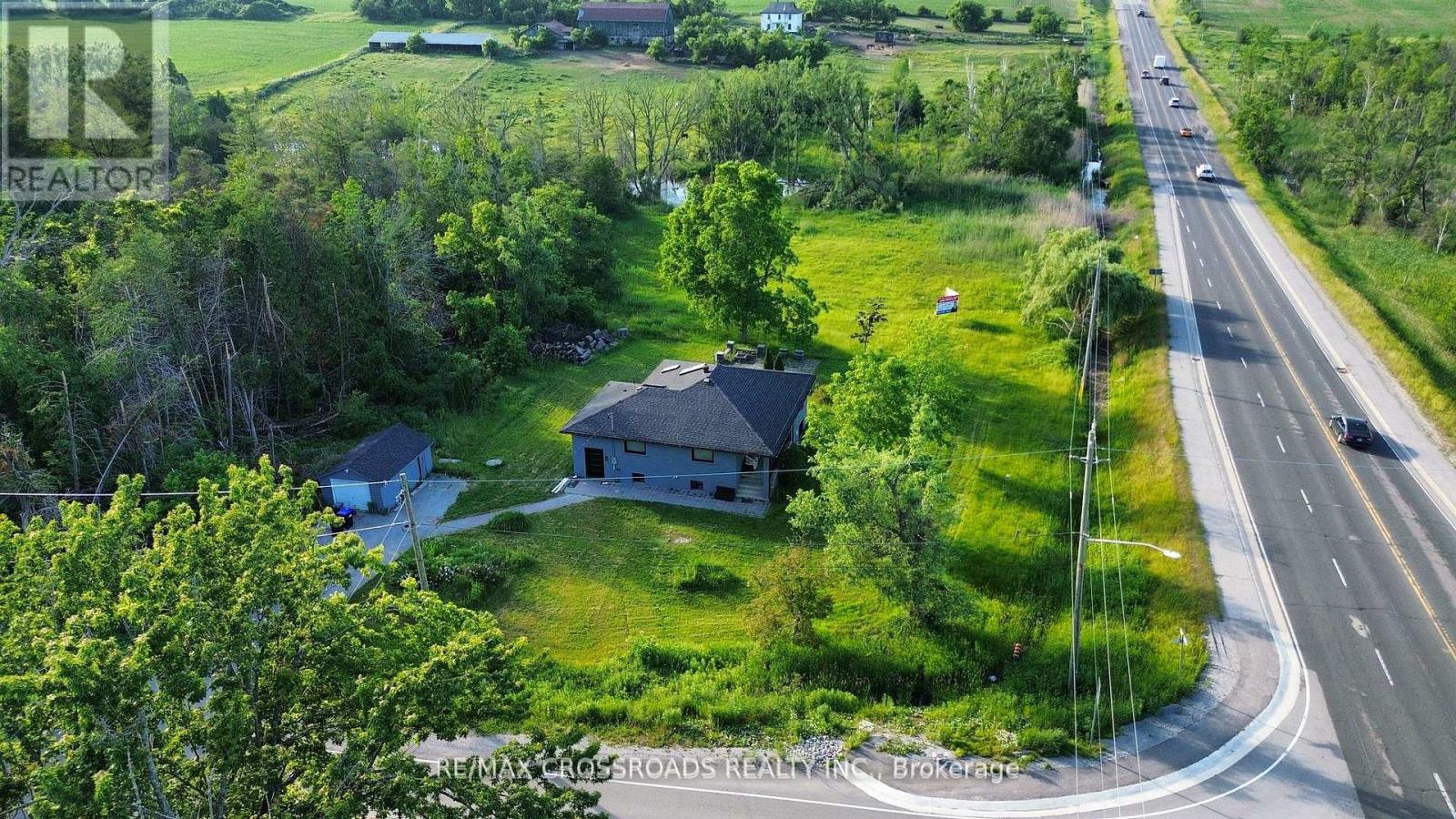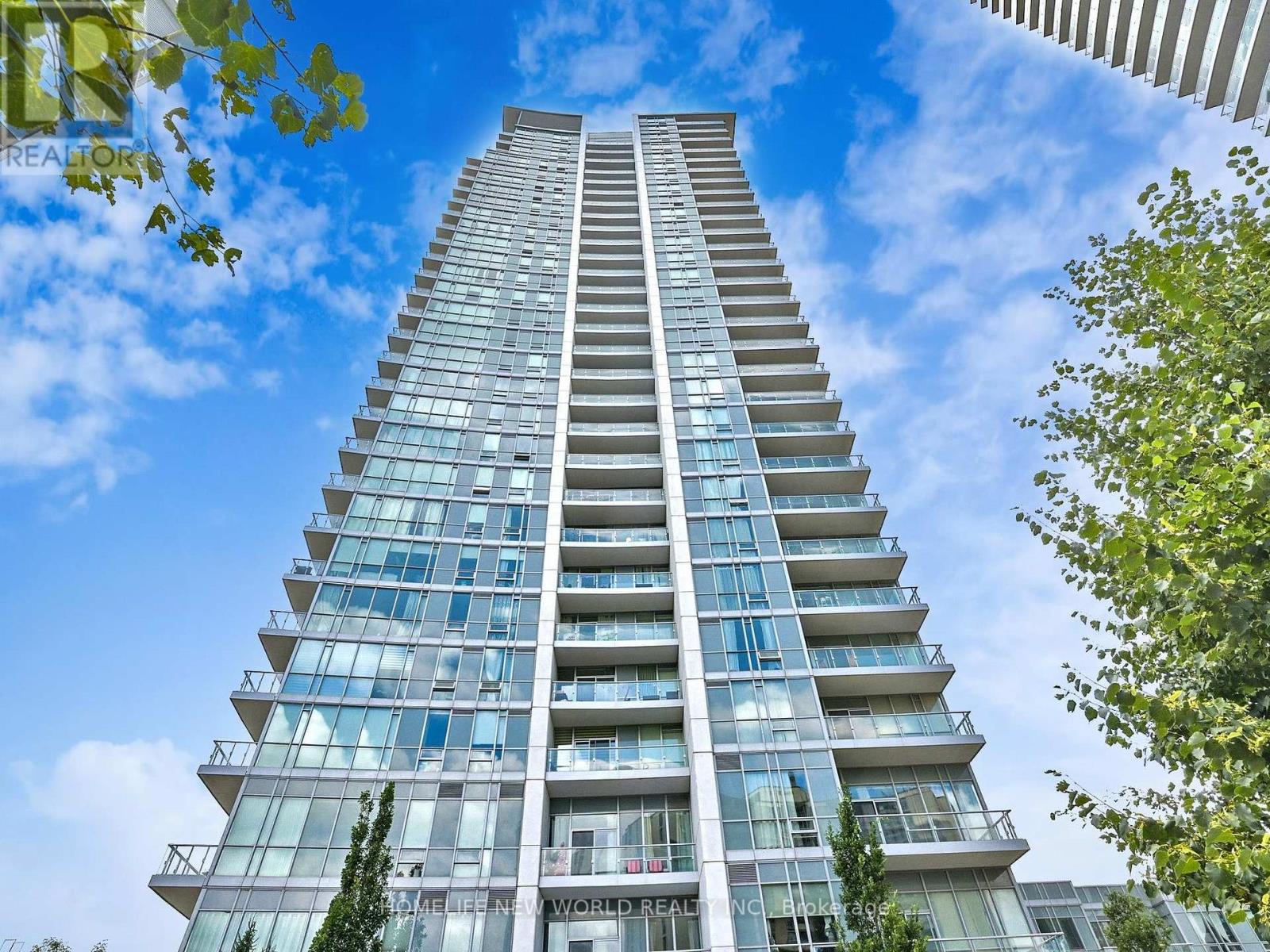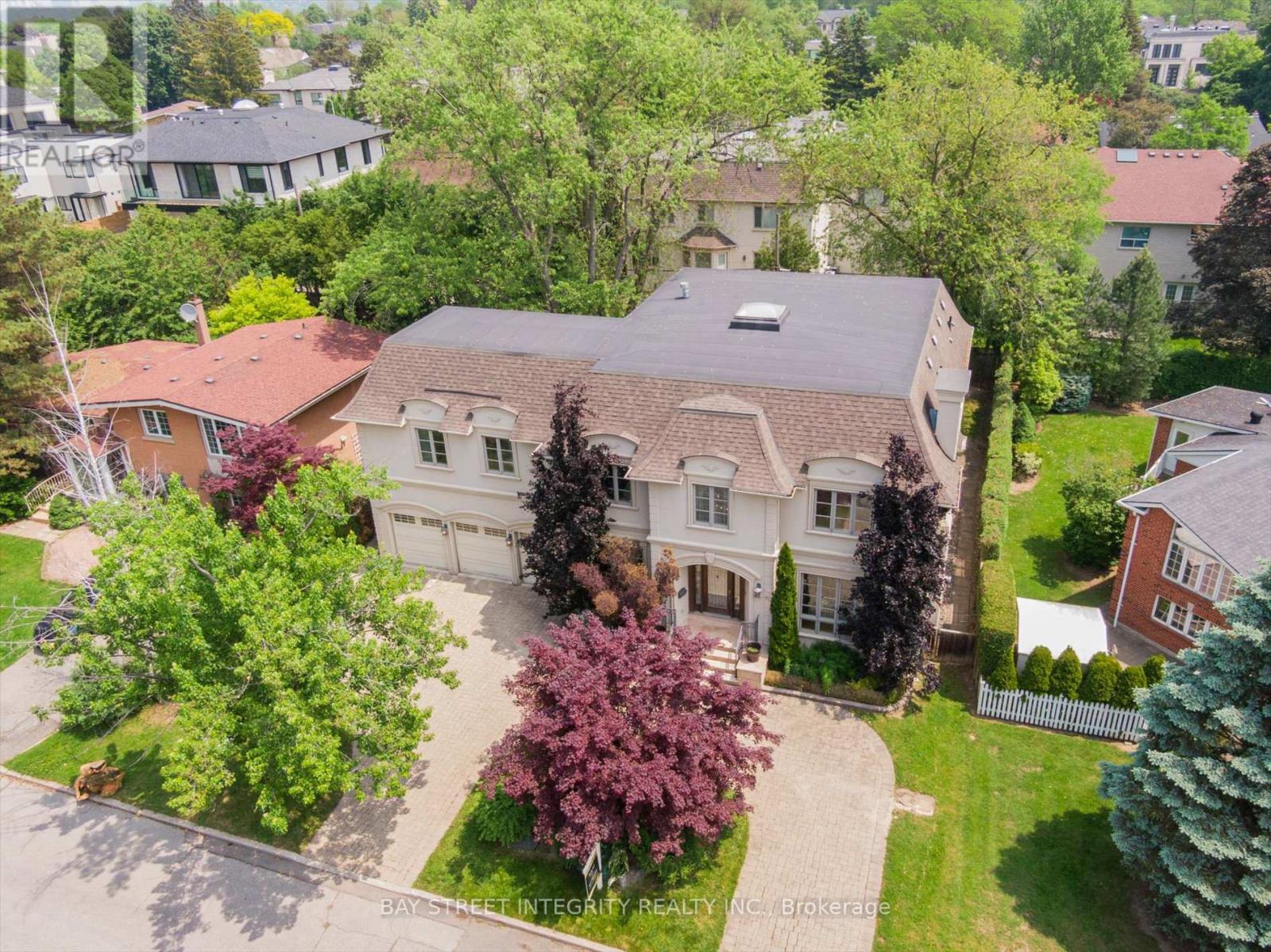144 Wellington Street
Hamilton, Ontario
Rare custom-built home with recent renovations, situated on nearly 5.77 acres of private forested land in Waterdown, at the end of a private road. The open-concept interior features a countryside-style kitchen with modern countertops, vaulted ceilings, skylights, and a formal dining room with views of the Grindstone Creek. The living room includes a cozy gas fireplace, and the main floor has two bedrooms sharing a 3-piece bath, plus a laundry room with newer appliances. The spacious master suite on the second floor offers privacy and stunning forest views, with a romantic tub and large 3-piece bath. The finished basement boasts a huge recreation room, full bath, and two separate walk-out entrances to the forest. Ample parking for up to 10 cars, a newer attached two-car garage, and walking distance to schools, parks, shops, and dining make this a perfect blend of seclusion and convenience. zoning is R1-6(H), CM. (id:60365)
#upper - 322 Hansen Road
Brampton, Ontario
Beautiful 5 Level Backsplit House At Amazing Location, Beautiful Chef Delight Kitchen W/ Stainless Steel Appliances. 4 Spacious Bedrooms and 2 full Washroom. No Carpet In The Whole House, Good Size Backyard. Walking Distance To Transit & Plaza. Close To All Leading Amenities & Hwy 410/407. Don't Miss!! S-S Appliances, Close To Public Transit, Schools, Highway 410, Trinity Commons, Bramalea City Centre, Golf Course Nearby. (id:60365)
1 Black Ash Trail
Barrie, Ontario
Welcome to this beautifully renovated detached home, perfectly situated on a premium corner lot a true entertainers dream, inside and out!This exceptional property offers a fully landscaped yard and a private backyard oasis, complete with a saltwater in-ground pool and raised garden beds ideal for summer gatherings, peaceful retreats, and creating lasting memories with family and friends. Located in a family-friendly neighborhood, just steps from excellent schools, parks, and local amenities, this home delivers the perfect combination of style, space, and convenience. Inside, the main floor boasts a bright and open-concept layout, featuring a combined living and dining area that flows seamlessly into the modern, upgraded kitchen. The kitchen includes quality finishes, ample cabinetry, and a walk-out to the rear yard and pool, making indoor-outdoor entertaining effortless. Relax in the inviting main floor, family room highlighted by a gas fireplace and large windows that fill the space with natural light. Upstairs, you'll find three generously sized bedrooms. The primary suite includes a private sitting area, a custom walk-in closet with built-in organizers, and a luxurious 4-piece ensuite featuring a soaker tub. The fully finished basement adds significant living space with a spacious recreation room, games area, stylish 3-piece bathroom, and a built-in bar with wine fridge perfect for relaxing or entertaining guests. Additional Features Include: Saltwater pool system, High-ceiling double garage with mezzanine storage, Two heavy-duty overhead tire racks (holds up to 8 tires), 240V EV charging line installed in garage, Auto garage door opener with remote, Under-sink water purification system, Central vacuum system Newer, hot water tank (rental),Furnace (approx. 3 years old),Dishwasher (approx. 1 year old).Modern comforts, upgrades, and a resort-like backyard, close to schools and parks. (id:60365)
7118 Yonge Street
Innisfil, Ontario
NEW WINDOWS 2025, NEW DOORS 2025, REDESIGNED W/CUSTOM CONTEMPORARY FINISHES, ELEGANTLY SHOWCASES IN-DEMAND NEUTRAL TONES & SHADES, W/HIGH CEILINGS SITUATED ON APPROX 3.1 ACRES BACKING ONTO TRANQUIL WOODLANDS. THE OPEN-CONCEPT DESIGN OFFERS A FRESH & INVITING ATMOSPHERE, W/METICULOUS ATTENTION TO DETAIL PRESENT IN EVERY ELEMENT. 3 GENEROUSLY SIZED BEDROOMS, ALL FINISHED WITH ENGINEERED HARDWOOD FLOORING, SMOOTH CEILINGS, AND LARGE PORCELAIN SLABS. THE PRIMARY SUITE SERVES AS A PRIVATE OASIS, FEATURING A LUXURIOUS 4-PIECE ENSUITE COMPLETE WITH A FREE-STANDING TUB, A GLASS SHOWER WITH A CUSTOM BENCH WITH A STEPLESS SHOWER, A HOT & COLD BIDET, & HEATED FLOORING FOR THE ULTIMATE IN COMFORT. THE CHEFS KITCHEN IS A SHOWSTOPPING CENTERPIECE, EQUIPPED W/SIX PREMIUM APPLIANCES, A SPACIOUS 9.5-FOOT QUARTZ ISLAND W/WATERFALLS, & AMPLE CABINETRY, $ A WINE CABINET & BAR FRIDGE. THE LIVING ROOM FEATURES A CUSTOM CATHEDRAL-STYLE LED KISSED OAK FT. WALL WITH A 72-INCH FIREPLACE, FLOODED WITH NATURAL LIGHT FROM EVERY ANGLE, & FRAMED BY THE SERENE OUTDOOR VIEWS ENJOYED VIA THE 3 NEW SKYLIGHTS. THE LOWER LEVEL EXTENDS THE LIVING SPACE, OFFERING 2 ADDITIONAL BEDROOMS, A MODERN 3-PIECE BATHROOM, & A THEATER ROOM FT. A STRIKING 98-INCH FIREPLACE, OAK FT. WALL ACCENTED WITH 109-INCH-BY-48-INCH PORCELAIN SLABS + A BAR MAKES THIS SPACE PERFECT FOR GUESTS OR MULTI-GENERATIONAL LIVING. OUTSIDE, A BEAUTIFULLY INTERLOCKED WALKWAY AND PATIO AWAIT, COMPLETE WITH A FIREPLACE AND BUILT-IN BENCH, PROVIDING A LUXURIOUS SETTING FOR RELAXATION OR ENTERTAINING IN THE SERENE NATURAL ENVIRONMENT(SOME TREES IN PATIO REMOVED). A MASTERPIECE OF MODERN STYLE AND FUNCTIONAL DESIGN, OFFERING A HARMONIOUS BLEND OF ELEGANCE & TRANQUILITY, MAKING IT AN EXCEPTIONAL RETREAT IN A STUNNING SETTING. A STONES THROW AWAY FROM THE (140,000 SQFT YMCA, CITY HALL, PRIVATE SCHOOL, POLICE STN & SOON TO BE RVH SOUTH CAMPUS, 6 MIN TO THE FUTURE ORBIT CITY) **EXTRAS** 1 ADDITIONAL ROUGHED IN 3PC BATHROOM (id:60365)
504 - 1695 Dersan Street
Pickering, Ontario
Brand New, Never Lived In Townhome In Sought-After Duffin Heights! This Spacious 3-Storey, 1,921 Sq. Ft. Home Offers A Bright And Functional Layout Perfect For Modern Living. The Second Floor Features An Open-Concept Living, Dining, And Kitchen Area With Stainless Steel Appliances, Ideal For Everyday Living And Entertaining. Enjoy Laminate Flooring Throughout Completely Carpet Free! Upstairs, The Primary Bedroom Includes A Walk-In Closet And A 3-Piece Ensuite. Two Additional Well-Sized Bedrooms Share A 4-Piece Bath, And The Convenience Of An Upper-Level Laundry Room Makes Chores A Breeze. The Ground Floor Includes A Versatile Family Room And An Additional Powder Room, Offering Plenty Of Space For A Home Office Or Playroom.Parking Is Easy With A Single-Car Garage Plus A Driveway Space. Located In A Vibrant Community Close To Parks, Schools, Shops, And Transit, This Brand-New Home Offers Comfort And Style In An Unbeatable Location. (id:60365)
11 - 310 Village Green Square E
Toronto, Ontario
Spacious 3+1 bedroom townhome in great Scarborough Agincourt at @ Luxury Tridel built Metrogate, the Den can be used for the 4 bedroom. Unit comes with 9ft ceiling on main floor, Private Front Porch Facing Tranquil Park area, Spacious and Sun filled home. Kitchen with Eat In Area. W/o to patio from living room, Close to public transit, HW401, shopping, restaurant, park, library and all amenities. Two Underground parking space included. (id:60365)
1102 - 66 Forest Manor Road
Toronto, Ontario
Introducing A Stunning North-West-facing corner unit with 901sqft +92sqft balcony in Emerald City, meticulously maintained and owner-occupied. This spacious 2-bedroom, 2-bathroom residence boasts a functional layout, complemented by an expansive 92 sqft. balcony. With 9-foot ceilings and floor-to-ceiling windows, the unit is flooded with natural light and offers unobstructed views to the North-West City and Downtown view, The open-concept kitchen features modern stainless steel appliances, creating an inviting atmosphere perfect for entertaining. This prime location is just steps away from Fairview Mall, Don Mills subway station, T&T Supermarket, and provides easy access to major highways 404 and 401. Additionally, Seneca College and North York General Hospital are conveniently nearby. One parking and one locker included. Enjoy this beautiful sunset views in this top-tier location.The building offers fantastic amenities, including an indoor pool, hot tub, gym, sauna, yoga room, barbecue area, and party room. Don't miss the chance to call this beautiful corner unit, with its incredible views and prime location, your new home! (id:60365)
506 - 27 Rean Drive
Toronto, Ontario
Bright and inviting south-facing unit at Merci Condos, located in the highly sought-after Bayview Village. Just minutes walk to Bayview Subway Station, with easy access to Hwy 401 and DVP, making commuting a breeze. Enjoy the convenience of nearby amenities including Bayview Village Mall, Loblaws, YMCA, and North York General Hospital. The building offers excellent amenities such as a rooftop terrace, fitness centre, party room, and guest suites. An ideal choice for both comfortable living and smart investment in one of North Yorks premier neighbourhoods. (id:60365)
903 - 117 Mcmahon Drive
Toronto, Ontario
Concord Park Place between Leslie and Bessarion Subway Stations. Next to the Newest Multi-use Community Recreation Centre with an Aquatic Centre, Child Care Centre and Library. Unobstructed Southwest-facing Skyline. Large 2 Bedrooms + 2 Full Baths Unit with 818 Sf plus 152 Sf Balcony . Corner Unit With Floor To Ceiling Windows W/Lots Of Sunlight. Modern Kitchen W/ Premium Cabinetry, Quartz Counter top. Backsplash & Integrated Appliance. Large Balcony With North West Facing With Clear City View. Master Bedroom With Ensuite Bath + Large Closet. Amenities: Basketball Court, Swimming Pool, Tennis Court, Golf Putting Green, Indoor Bowling, Fitness Gym With Children's Play Area, Barbecue Area With Al Fresco Dining Zone, Guest Suites, Pet Spa. Walk To Subway Station, Ttc, Canadian Tire. Starbucks, TD & BMO Bank, IKEA. Close To School, Park And Bayview Village And Fairview Mall (id:60365)
1110 - 1 Bloor Street
Toronto, Ontario
Welcome To The Most Iconic Address In Downtown Toronto. Luxurious Corner 2 Bedroom Suite w/ 200 Sqf Huge & Unique Terrace. 9 Ft. Ceilings. Wood Flooring Throughout ,Custom Roller Shades. One Locker & One Parking. Direct Access To 2 Subway Lines. Steps To U Of T, Financial District, Yorkville Shopping. (id:60365)
2nd Flr - 51 Bulwer Street
Toronto, Ontario
Boutique Building Located At Queen Street West And Spadina Avenue. 2250sqft Full Floor Space With An Open-Concept Layout, High Ceilings, And Has It's Own Kitchenette And Dedicated Bathroom. BRAND NEW Hardwood Floors. Built Out With Meeting Rooms Large Open Areas. Streetcar At Front Door And Close Proximity To Many **EXTRAS** Excellent premises for a multitude of uses. (id:60365)
50 Leacroft Crescent
Toronto, Ontario
Presenting an exquisite custom-built luxury estate in Toronto's prestigious Banbury/Bridle Path neighborhood, offering 6,450 sq.ft. of meticulously designed living space on a premium lot. This distinguished residence features a grand circular driveway, three-car garage (including a convenient drive-through bay), and additional rear parking. Inside, soaring 10-foot ceilings on the main level and 9-foot ceilings throughout create an airy, light-filled ambiance, highlighted by a spectacular 20+ foot entryway that floods the space with natural light. Exceptional craftsmanship shines through the elegant dome skylight, intricate crown mouldings, and custom built-ins, while premium materials like limestone and granite add timeless sophistication. The home boasts a mahogany-paneled library, a gourmet chef's kitchen with top-tier appliances, and a bright walk-out lower level complete with nanny suite and home theatre potential. Located near Edwards Gardens, Banbury Community Centre, and top private schools, this is a rare find in one of Toronto's most exclusive neighborhoods - don't miss it (id:60365)













