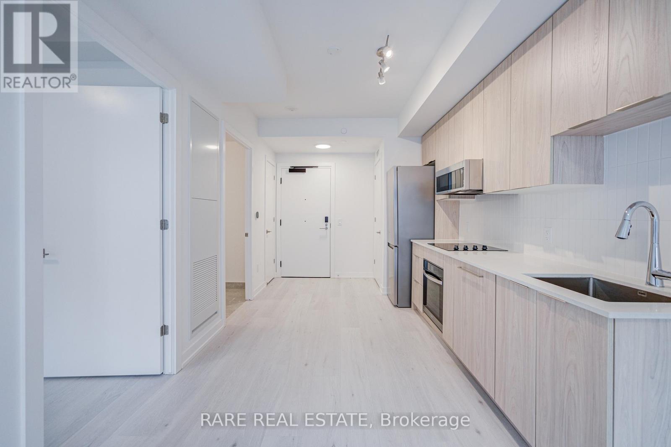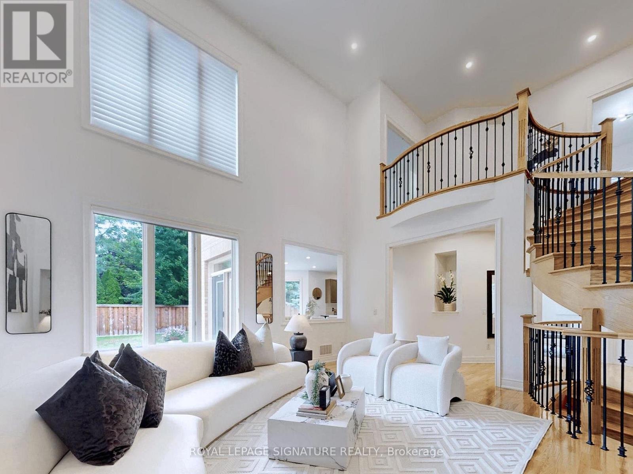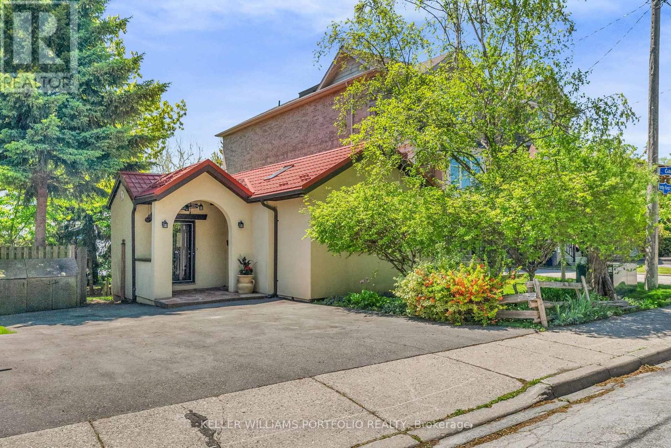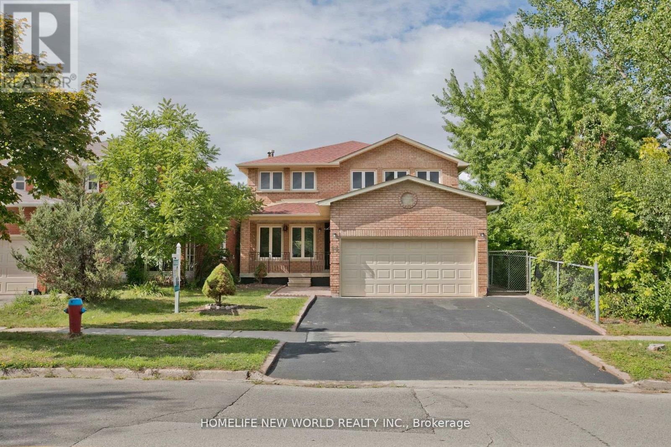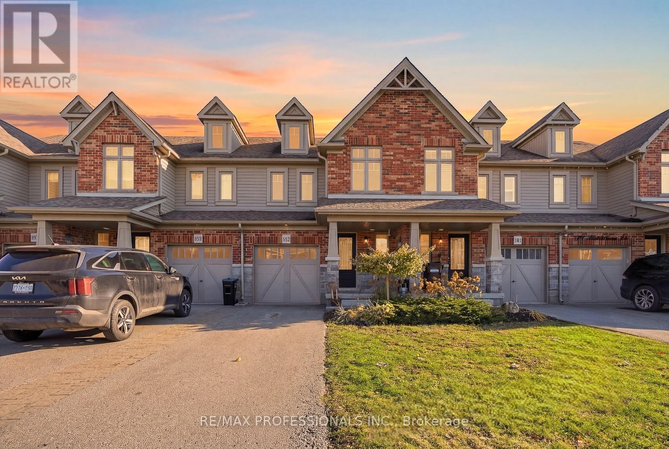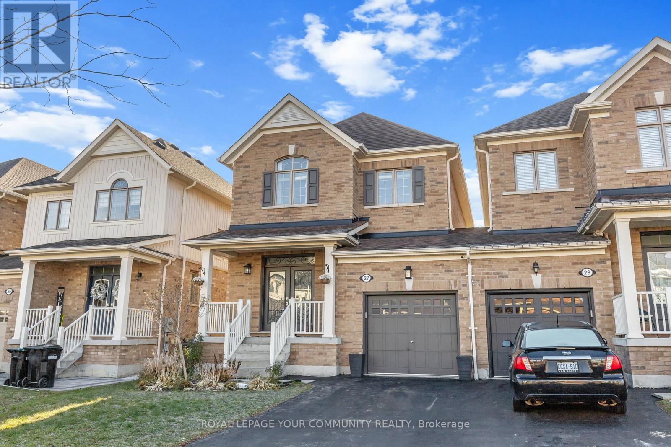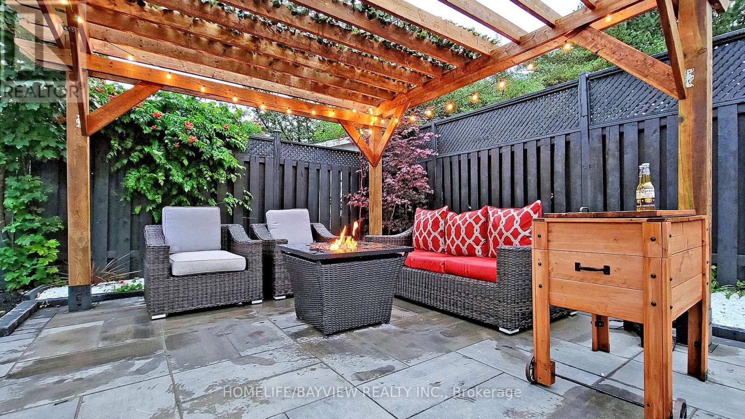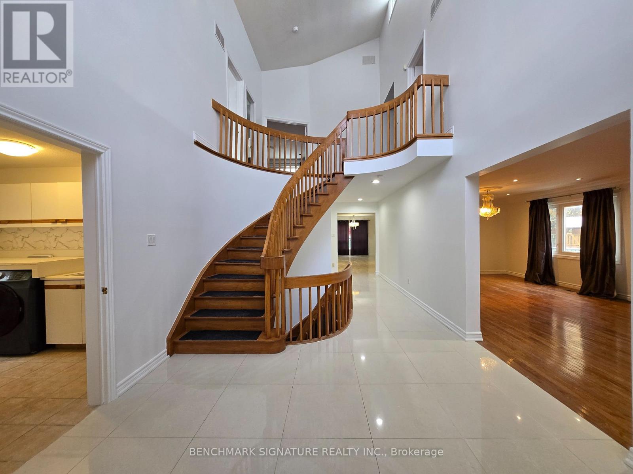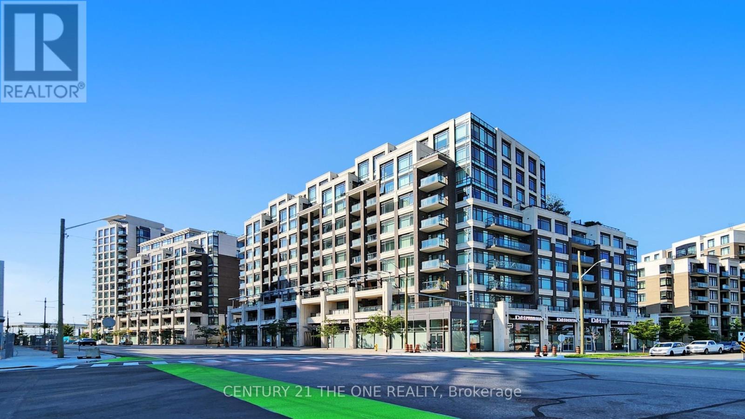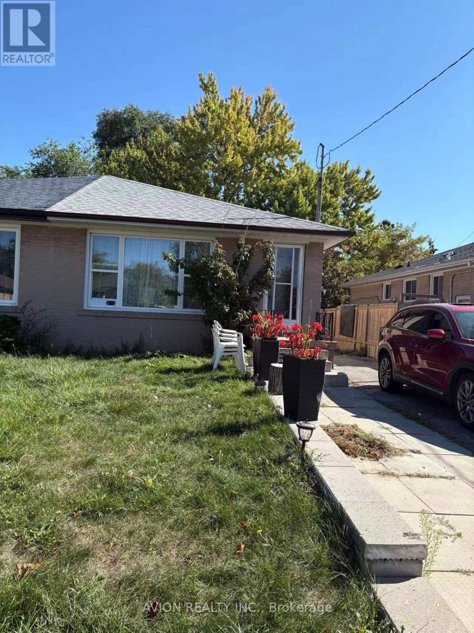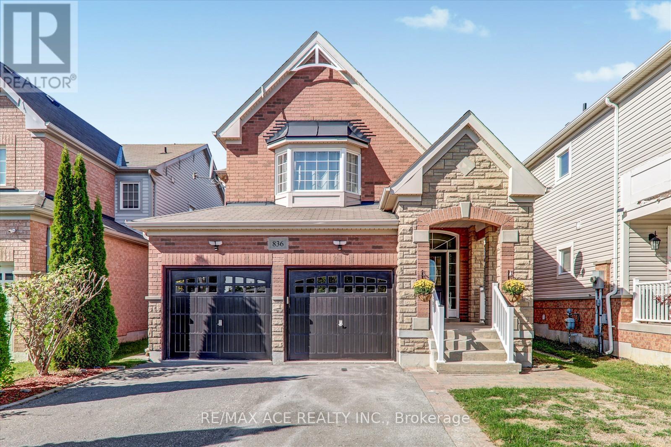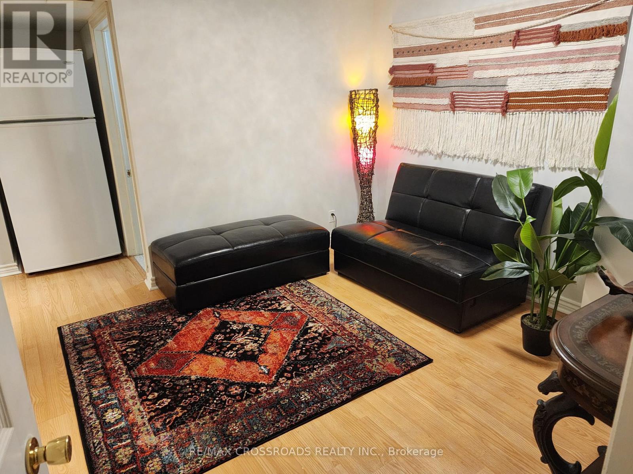312 - 2501 Saw Whet Boulevard
Oakville, Ontario
Experience modern luxury at The Saw Whet Condos - a 6-storey midrise community by Caivan Communities, nestled in Oakville's prestigious Glen Abbey neighbourhood. This brand-new 1-bedroom suite (503 sq. ft.) features 9-ft ceilings, oversized windows, and a bright, open-concept layout that seamlessly blends contemporary design with the tranquility of its natural surroundings. The chef-inspired kitchen boasts quartz countertops, stainless steel appliances, and smart home technology, including keyless entry. Enjoy your morning coffee or evening wine on your private balcony, overlooking this thoughtfully designed community. Residents will appreciate premium amenities including a fitness and yoga studio, co-working lounge, pet spa, rooftop terrace with BBQ area, electric car-share, and an elegant party room. Ideally located just minutes from Bronte Village, Glen Abbey Golf Course, Oakville Trafalgar Hospital, top-rated schools, parks, and shopping, with easy access to QEW, 403, 407, and Bronte GO Station. (id:60365)
2238 Lyndhurst Drive
Oakville, Ontario
Welcome to an elegant and immaculately maintained estate home offering over 4,200 sq. ft. of finished living space in one of Oakville's most coveted neighborhoods - "Joshua Creek". Designed for refined living and entertaining, this residence combines modern open-concept design, statement architecture, and high ceilings on both main and second floors, filling every space with natural light and sophistication. A grand double-height foyer with a statement curved staircase creates an immediate impression of scale and elegance. The homes flowing layout features a formal living room, an inviting family room with a two-sided gas fireplace, and a coffered-ceiling dining room ideal for gatherings. The chefs kitchen includes a bright breakfast area with a bay window, walkout to the porch and backyard, and a separate prep servery perfect for entertaining or additional storage and meal prep. A private main floor office/library provides versatility for work or study. Thoughtful touches include a powder room, laundry/mudroom, generous storage, and a secondary staircase leading to the unfinished basement, offering potential for a future in-law or secondary suite. Upstairs, the primary suite offers a spa-inspired en-suite and dual walk-in closets, while three generous bedrooms include a semi-en-suite and a private en-suite with a charming window bench. Close to top-rated schools (Joshua Creek Public & Iroquois Ridge Secondary), parks, trails, golf clubs, shopping, highways, and transit, this home delivers the perfect blend of luxury, light, and livability in a truly exceptional setting. Book your private showing today and experience refined living in Joshua Creek. (id:60365)
42 Forty First Street
Toronto, Ontario
New Buyers, Contractors, Investors....Welcome To 42 Forty First St. Nestled In Sought-After Long Branch District, South Of Lake Shore Blvd W. Situated On A Large 40 X 120 Ft Spacious Lot With Many Mature Trees. Live In, Rent, Or Build Your Dream Home! This Bright, Skylit Bungalow, Approx. 1000 Sq Ft, 1+1 Bedroom, Includes Slate Floor Entrance, Hardwood Floor Living Rm, Kitchen With Ceramic Floor And Backsplash, Double Sink And Bar Sink, Solid French Door Walkout To Beautifully Covered 13 X 12 Ft Deck, Separate Entrance To Potential Basement Apartment. It's Perfectly Located Near Marie Curtis Park, For Nature Enthusiasts, And The Waterfront, With Scenic Biking Trails And Picturesque Walking Paths. Commuting Is A Breeze With Easy Access To Major Routes, Including The 427, QEW, 401, And Walking Distance To The TTC, Pearson Airport. Steps To Marie Curtis Sandy Beaches, Children's Playground And Water Park, Restaurants, Transit, Go Station. Must See! (id:60365)
94 Weldrick Road E
Richmond Hill, Ontario
Welcome to a beautifully and newly renovated Detached 4+1 Bdrm Home , To Park!!! Stunning Well Maintained Walking Distance To Park, TNT super market, Plaza & Bus. Convenient Location For Every Need. (id:60365)
183 Hutchinson Drive
New Tecumseth, Ontario
Offering an abundance of natural light, this 3-bedroom, 3-bath townhouse is perfectly nestled in the heart of Alliston. The inviting, open-concept layout is filled with natural light, with spacious living and dining areas that flow seamlessly into a modern kitchen-perfect for everyday living and entertaining. Upstairs, you'll find generously sized bedrooms, including a serene primary suite and ample closet space. Ready to move-in and shows like a new model home - Built in 2016, this home has been freshly painted and enhanced with designer light fixtures, adding a polished, move-in-ready feel throughout. High end furnace and A/C to keep you comfortable. The potential continues downstairs in the expansive basement; featuring full-height ceilings and a large footprint, this space is a blank canvas waiting to be transformed into your dream recreational room. Enjoy the outdoors in your large, south-facing, private yard, ideal for gardening, play, or relaxing on sunny afternoons. Located just minutes from charming local shops, dining, parks, and commuter routes, this home perfectly blends small-town charm with modern comfort. Light-filled, updated, and ready to welcome you home! (id:60365)
27 Mccabe Lane
New Tecumseth, Ontario
Welcome to this meticulously maintained 3-bedroom, approx. 1,680 sq. ft. link home, offering a perfect blend of comfort, style, and versatility. The main floor features rich hardwood flooring, an inviting layout, and a beautifully upgraded kitchen complete with modern finishes, ample storage, and a convenient central-vac kickplate. The fully finished basement is designed for multi-generational living or income potential, featuring a kitchenette, full bathroom, laundry hookup, large linear gas fireplace, and a private separate entrance .Step outside to an incredible backyard retreat-perfect for year-round enjoyment. A large deck flows into a stunning 12' x 12' solarium with fire table, creating an impressive space for relaxing or entertaining. Additional highlights include: Generator hookup to the home, EV-charger plug installed, Central vacuum system, Walkout from dining/kitchen area to deck. This home truly checks all the boxes-upgraded, functional, and move-in ready. Don't miss this unique opportunity! (id:60365)
27 Hill Drive
Aurora, Ontario
Welcome to an exceptional level of luxury in this beautifully furnished 4+1 bedroom, 2-bathroom home located in the highly sought-after Aurora Heights community. This elegant residence offers a seamless blend of comfort and sophistication, featuring two fully equipped kitchens complete with modern appliances, kitchen essentials, and a coffee maker - perfect for families, entertainers, or culinary enthusiasts.The home comes fully furnished with designer furniture, including 4 queen beds, 3 sofa beds, work tables, and multiple smart TVs, ensuring comfort, functionality, and a premium living experience. Furniture can be removed upon request if tenants prefer to bring their own.Step outside to your private oasis, where you'll find an above-ground pool, a stylish pergola, and outdoor seating - ideal for relaxation or hosting memorable gatherings.Tenants are responsible for all utilities, pool maintenance, and lawn care, helping maintain the property in excellent condition. With its prestigious location, upscale finishes, and thoughtful amenities, this home delivers an unparalleled lifestyle of comfort and elegance.Open to both long-term and short-term leases - an excellent choice for newcomer families and those seeking a high-quality temporary stay. (id:60365)
9 Hashbury Place
Markham, Ontario
Location! Great School Neighbourhood! This 4+2 bedroom, double-car garage detached home welcomes you with a grand foyer featuring 27 ft ceilings. Enjoy a large eat-in kitchen with porcelain tiles and a walk-out to a beautifully landscaped yard. The spacious layout offers generous principal rooms and well-sized bedrooms. The entire home has been newly painted, giving it a fresh, move-in-ready feel.The finished basement includes an extra bedroom, a huge great room, pool table area, wet bar, and sauna - perfect for entertaining. Situated on a quiet, desirable cul-de-sac in the sought-after Greenlane neighbourhood. Kids attend prestigious schools, and you're minutes to Hwy 404/407, parks, and shopping. (id:60365)
304f - 8130 Birchmount Road
Markham, Ontario
This beautifully upgraded suite offers a perfect blend of comfort, style, and convenience, highlighted by an unobstructed north-west view that captures natural light and evening sunsets. Featuring upgraded flooring in the bedrooms, new kitchen and bathroom faucets, a new washer and dryer, modern light fixtures, and custom window coverings in the bedrooms, the home is move-in ready and thoughtfully finished. The built-in den is ideal for a study, home office, or entertainment area, while the kitchen with a centre island provides a sleek and functional space for cooking and gathering. Residents enjoy access to two fitness centres-one conveniently located on the second floor and a larger facility within the complex-along with a pool, concierge, and party room. Situated in the heart of Downtown Markham, steps to restaurants, shops, entertainment, and transit, and surrounded by top-ranked elementary and high schools as well as York University's Markham campus, this home offers an unmatched urban lifestyle in one of the city's most desirable communities. (id:60365)
119 Birkdale Road
Toronto, Ontario
Welcome to this newly renovated semi-detached bungalow. Situated in the heart of the Bendale community, one of Sarborough's most convenient and family-friendly neighbourhoods. **Great location: Minutes drive to Scarborough Town Center, Hwy 401, Centennial College. ** Walking distance to bus stops, subway stations, parks, schools and shopping centers. ** Brand new appliances available and move-in ready condition. (id:60365)
Bsmt - 836 Fetchison Drive
Oshawa, Ontario
Welcome to the lower level of 836 Fetchison Drive - a spacious and comfortable basement suite designed for practical living. This level includes two versatile rooms that can be used as bedrooms, a home office, or a private guest area. Fresh paint and new lighting give the space a bright, clean atmosphere, while the thoughtful layout provides both comfort and functionality. Located in a friendly neighbourhood, the home is just a short walk from a French immersion school and close to a nearby high school. Shopping centres and convenient access to Highway 407 make day-to-day living easy and efficient. The setting offers a peaceful residential feel with the benefit of nearby amenities. Tenant to pay 30% of Utilities. (id:60365)
Unit B1 - 1 Muirbank Boulevard
Toronto, Ontario
1 Bedroom Basement Apartment in the Highland Creek Neighbourhood. Close to University of Toronto (Scarborough Campus) and Centennial College. Steps to TTC and Quick Access to Hwy 401. No Pets and No Smoking Allowed. Students are Welcome. Landlord Limits to 1 Person Only. Tenant to Share 10% of Utilities (Water, Hydro, Heating). Cable TV Included. Internet Not Included. Shared Laundry. NO PARKING AVAILABLE. Submit Rental Application with References Along With Proof of Income & Credit History Report. (id:60365)

