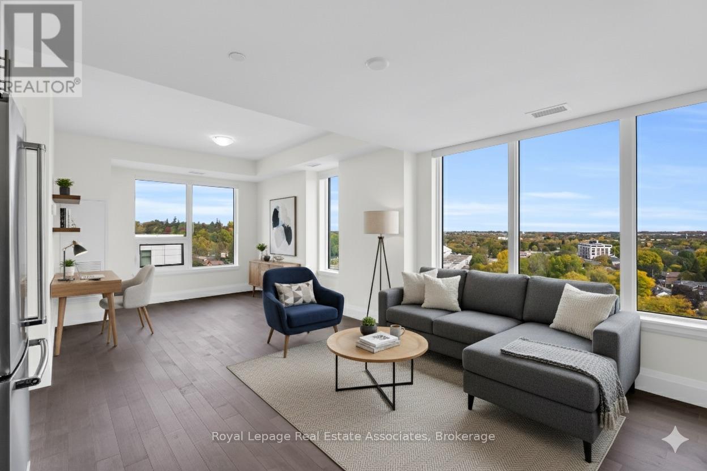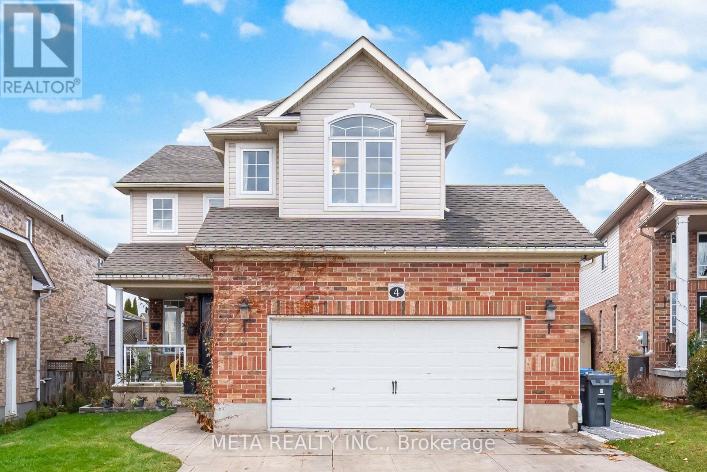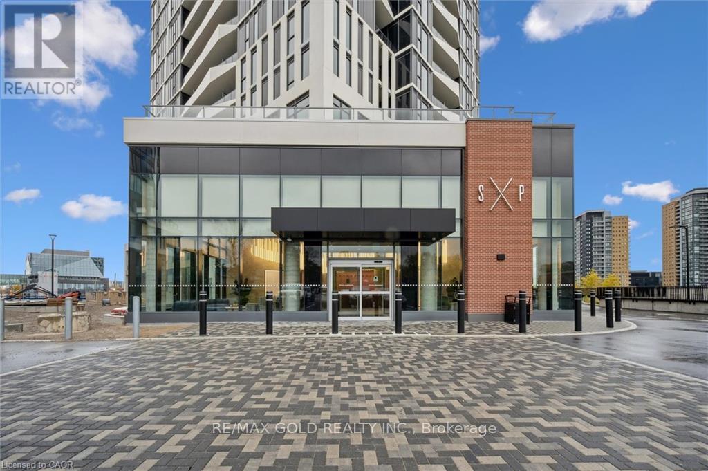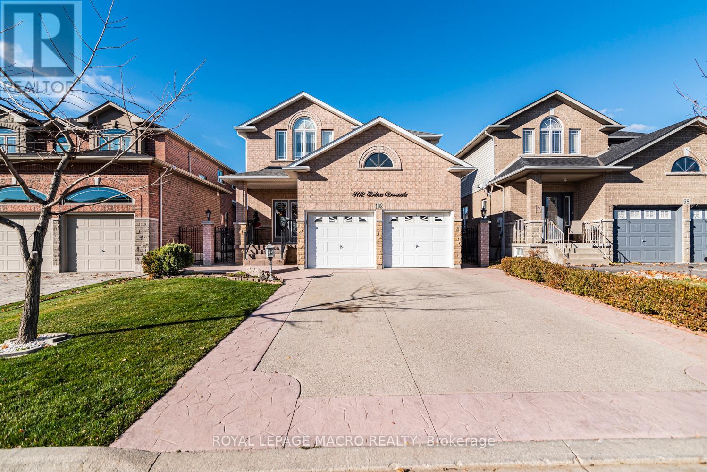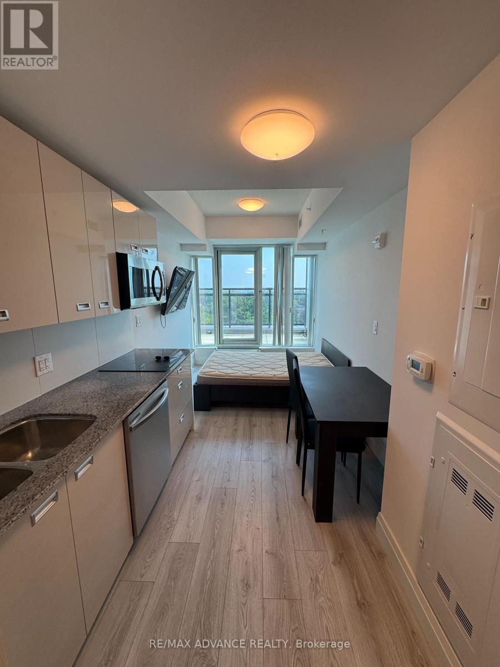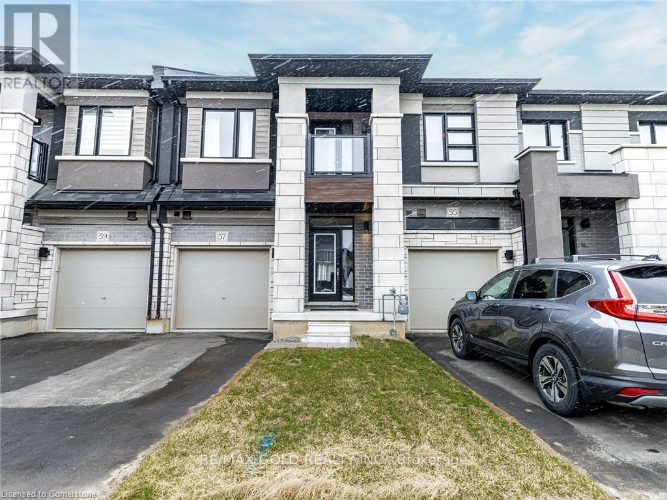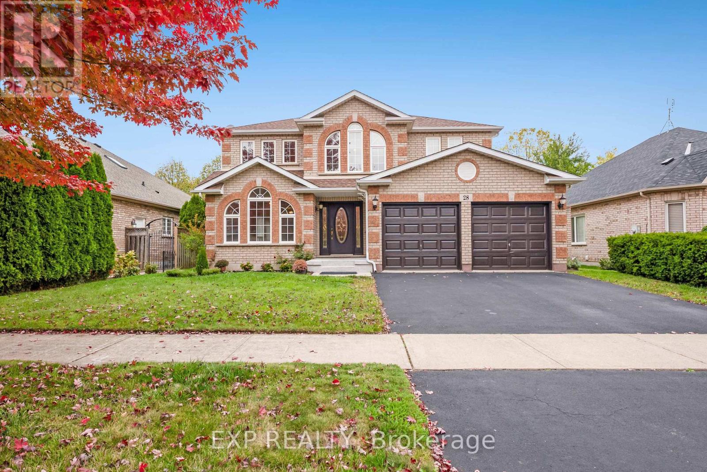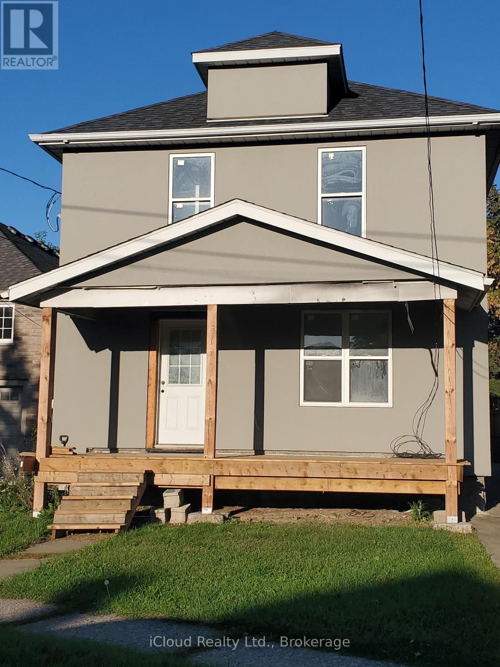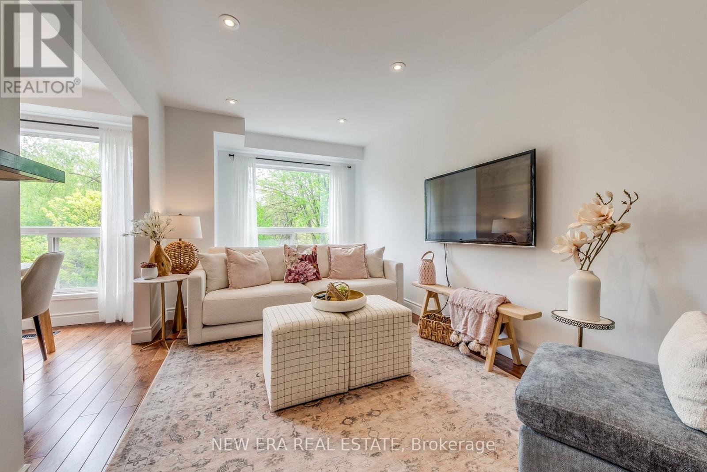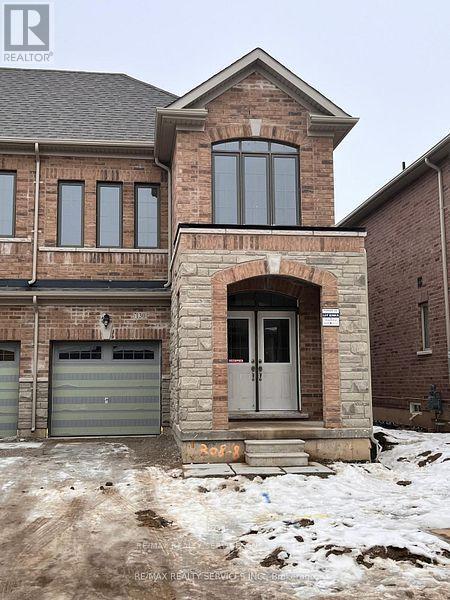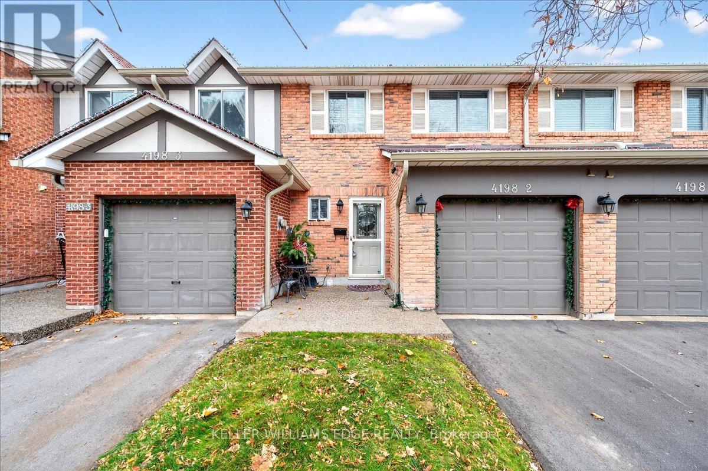1212 - 93 Arthur Street S
Guelph, Ontario
Welcome to Anthem on the River Walk - Guelph's signature address for refined urban living. This bright and contemporary 1-bedroom, 1-bath corner suite features a private balcony and a thoughtfully designed layout filled with natural light. Ideally situated just steps from Downtown Guelph, Spring Mill Distillery, and the River Run Centre, the location blends convenience with vibrant city charm. Inside, this corner unit you'll find elegant finishes throughout - from luxury hardwood flooring throughout the entire condo, a sleek modern upgraded kitchen with quartz countertops, oversized kitchen sink and upgraded backsplash. There is also a full size washer and dryer. Every detail is designed for comfort and style. Anthem residents enjoy an impressive collection of modern amenities, including the SmartOne digital concierge system offering building access, security monitoring, visitor management, and climate control right from your wall touchpad. The building also features a pet spa, an outdoor Sunrise Deck with BBQ area, a co-work studio, the Anthem Social Club party lounge, a fully equipped gym with Peloton bikes and subscription, and an inviting Piano Lounge for quiet relaxation. With parks, trails, shops, and transit options such as VIA Rail and GO Station just minutes away, this residence offers a seamless blend of luxury, lifestyle, and location. Unit 1212 at Anthem on the River Walk is more than a home - it's a statement of modern sophistication in the heart of Guelph. (id:60365)
4 Popham Drive
Guelph, Ontario
Welcome to 4 Popham - a beautifully renovated modern home in Guelph's family-friendly East End, directly across from Summit Ridge Park. This carpet-free home features an open-concept main floor with hardwood throughout, flowing from the bright living room into a spacious dining area. The newly updated kitchen offers quartz countertops, stainless steel appliances including a gas range, a center island with breakfast bar, and abundant cabinet and pantry space. A stylish 2-piece powder room completes this level. Upstairs, the large primary bedroom includes a walk-in closet and a luxurious ensuite with soaker tub and separate shower. Two additional bedrooms feature hardwood flooring and generous closets. The versatile second-floor family room-currently used as a fourth bedroom-can easily be converted permanently if desired. Convenient second-floor laundry with gas dryer and a full 4-piece bathroom finish this level. The fully finished basement adds valuable living space, featuring a wet bar with rough-in for a full kitchen, a newly finished 3-piece bathroom, and a spacious bedroom with walk-in closet and sound insulation-perfect for guests, an office, or a teen suite. Additional storage is located near the furnace and water softener. The heated, oversized two-car garage provides extended width and depth, and the stamped concrete driveway parks four vehicles & an oversized garage. The backyard is a true oasis with a heated saltwater POOL featuring a waterfall, LED color-changing lights, and multiple depths. Glass railings, poured concrete, and perennial landscaping create a beautiful, low-maintenance retreat, while still leaving space for a sandpit, play structure, and green area. Major updates include: Master Bathroom (2022) Main Washroom (2022) Powder Room (2022) Roof (2018), Furnace (2016), A/C (2019), Saltwater Pool (2019), Added Waffle Ceilings & Wainscoting. Brand New Fridge added! (id:60365)
1006 - 25 Wellington Street
Kitchener, Ontario
Brand new suite by VanMar Developments! This spacious 1-bedroom unit at DUO Tower C, Station Park offers 572 sq. ft. of interior space plus an oversized balcony. The open-concept living and dining area flows seamlessly into a modern kitchen featuring quartz countertops and stainless steel appliances. The primary bedroom provides the perfect living style, Convenient in-suite laundry included. Enjoy access to Station Park's premium amenities - Peloton studio, bowling alley, aqua spa &hot tub, fitness centre, SkyDeck outdoor gym & yoga deck, sauna, and more. All just steps from shopping, restaurants, transit, Google, and the Innovation District. (id:60365)
102 Erika Crescent
Hamilton, Ontario
Welcome to 102 Erika Crescent. Lovely two storey home in desirable mountain area with 4 bedrooms, 31/2 baths. Main floor offers living room, dining room, family room, kitchen, laundry and powder room. Second floor offers 4 good sized bedrooms, hardwood floor, granite counter top, many pot lights, super clean, freshly painted. Concrete patio in the backyard. (id:60365)
902 - 652 Princess Street
Kingston, Ontario
Located in the prime downtown Kingston area on Princess Street, this fully furnished studio unit is an exceptional investment opportunity. With a convenient walking distance to Queens University, grocery stores, restaurants, and shops, its a highly sought-after location for student tenants. The building offers excellent amenities, including a study room, a full gym, and a rooftop terrace. Currently leased until 2028, this unit guarantees steady rental income for years to come. With its central location and reliable rental demand, this studio is a fantastic addition to any investment portfolio. (id:60365)
57 George Brier Drive
Brant, Ontario
Welcome to this exceptionally crafted 3-bedroom, 3-bathroom freehold townhouse, located in one of Paris' most desirable communities. Thoughtfully upgraded with over $20,000 in premium enhancements. Step inside to a bright and airy main floor featuring 9 ft ceilings and engineered hardwood flooring, creating a seamless flow throughout the living and dining spaces. The open-concept gourmet kitchen boasts upgraded cabinetry, a spacious eat-in design, and stylish finishes ideal for both everyday living and entertaining.A striking dark-stained oak staircase with sleek metal pickets adds a sophisticated architectural touch, leading you to the private upper level. The luxurious primary suite features a spa-like glass shower, generous closet space, and an abundance of natural light. Two additional bedrooms offer versatility for families, guests, or a home office. (id:60365)
28 Loretta Drive
Niagara-On-The-Lake, Ontario
28 Loretta Drive, Virgil - Niagara-on-the-Lake, Ontario, Canada Experience refined living in the heart of Niagara's wine country. Elegantly renovated in 2025, this 2,800 sq. ft. residence blends classic charm with modern sophistication, offering an elevated lifestyle surrounded by vineyards, fine dining, and the timeless beauty of Niagara-on-the-Lake. Tucked on a quiet tree-lined street in Virgil - minutes from Old Town, world-class wineries, boutique shops, and scenic Lake Ontario home invites a life of leisure and connection. Start the morning with a stroll to a local café, spend the afternoon touring nearby estates, and return home to unwind in your private garden oasis. Inside, a soaring two-storey great room sets the stage for elegant gatherings, featuring wide-plank flooring, LED lighting, and a dramatic fireplace framed by oversized windows. The new kitchen balances beauty and function with stone countertops, stainless steel appliances, and a custom walk-in pantry. The rare main-floor bedroom retreat (~280 sq. ft.) offers tranquil views-ideal for guests, in-laws, or a home office. Upstairs, an airy loft overlooks the living area and leads to three spacious bedrooms, including a primary suite with with sitting area and ensuite and walk-in closet. Outdoors, enjoy a serene backyard framed by mature gardens, 2 entertainment decks, and a handcrafted swing - perfect for morning coffee or sunset wine. Highlights: renovated (2025); grand two-storey living room; brand-new pantry; rare main-floor suite; double garage + private driveway; central air & vacuum; 1,367 sq. ft. basement ready for customization. An inspired blend of luxury lifestyle, 28 Loretta Drive captures the essence of Niagara-on-the-Lake - where fine wine, culture, and comfort come home. (id:60365)
62 Currie Street
St. Catharines, Ontario
Extensively renovated duplex with major updates throughout! Features include newer roof, fresh stucco exterior, and full new front and back decks (to be completed). All new windows installed plus brand-new heat pumps on both upper and lower levels. Main floor unit has 3 bedrooms and 2 full bathrooms and upper unit 2 bedrooms with 4 pc. bath. Interior upgrades include new ceramic and hardwood flooring, updated plumbing and electrical (completed with permits), new kitchen cupboards in both units (to be completed ), and three newly installed bathrooms (fixtures in place, finishing required). Mutual driveway access to double car garage with new roof. A fantastic opportunity to own a property with significant improvements already completed - perfect for finishing touches to make it your own! Note: Property being sold 'as is' . Buyers to conduct their own due diligence regarding the property,. (id:60365)
43 - 7284 Bellshire Gate
Mississauga, Ontario
Welcome to this stunning end-unit townhouse situated on a premium ravine lot. This property is located in the desirable Meadowvale Village conveniently located close to all amenities, parks, walking trails, Meadowvale Conservation, Hwy 401, 407, public transit, Meadowvale GO, and minutes to Heartland Town Centre. This two-storey, newly renovated home has been beautifully updated and is in a family-friendly peaceful neighbourhood backing onto Levi Creek. The main floor open-concept design features a modern kitchen with quartz countertops, breakfast bar, and stainless steel appliances. The main living and dining area features hardwood floors, smooth ceilings, pot lights, modern light fixtures and large windows providing an abundance of natural light. This 3 bedroom, 3 bathroom home has a spacious second floor with 6" engineered oak hardwood flooring throughout, custom oak staircase with wrought iron pickets, and custom built-in closets are just a few of this home's incredible features. The spacious primary bedroom feels like a true retreat with a walk-in closet and a 2nd custom closet for ample storage, a spa-like ensuite with an oversized shower with rain-fall shower head. The other two bedrooms boast a generous size and custom closets. The basement is finished with a built-in wet bar, mini fridge, and plenty of storage. Walk-out access to an expansive, private backyard with a large stone patio area and gas line for BBQ. The picturesque views and privacy of this property makes this home spectacular for entertaining. Very low maintenance fees include lawn maintenance, snow removal, common areas, parking and insurance. A/C & Humidifier ('24), Newer furnace, Energy Efficient refrigerator ('24) (id:60365)
Lower - 597 Montbeck Crescent
Mississauga, Ontario
Located in Mississaugas highly sought-after Lakeview community, just a short walk to the lake, parks, schools, and shopping. This bright and spacious walk-out lower-level apartment offers 2 bedrooms with custom high-capacity closets, a spa-inspired bathroom, and an open-concept designer kitchen featuring built-in Subzero fridge, Wolf gas stove, and range hood. Enjoy heated hardwood floors throughout, dimmable LED pot lights, and soaring 9.5 ft ceilings with abundant natural light. Includes a side-by-side parking spaces, flat fee for all utilities $150.00/month. (id:60365)
130 Adventura Road
Brampton, Ontario
A Beautiful 4 bedroom townhouse in a prestigious neighbourhood of Brampton. Main floor has huge living dining space , 9 ft ceiling , double door entry , eat-in kitchen , hardwood floor . 2nd floor leads with huge size master bedroom with 5 pc ensuite bath . All other bedrooms are generous size. laundry on 2nd floor (id:60365)
2 - 4198 Longmoor Drive
Burlington, Ontario
Beautifully Updated Townhome in South Burlington's Longmoor area! Welcome to this meticulous 3+1 bedroom, 2.5 bath home offering a tone of natural light throughout, featuring an updated kitchen with granite countertops, crisp white shaker style cabinetry, and stainless steel appliances. Nicely decorated throughout with well thought out textures and styles. The main level living and dining rooms showcase hardwood flooring, nice accents, crown molding finishes, breakfast bar island off the kitchen and gas fireplace. This floor plan has a great flow that seamlessly transitions to a private outdoor sitting area, complete with mature trees and a spacious common area extension off the back yard. All bathrooms have been tastefully updated! Take a walk to the upper level and be greeted by a huge primary bedroom large enough for a king size bed, a rarity for these style of townhomes! The lower level offers a generous sized recreation room, an additional bedroom or home office space, and a 3-piece bath - the perfect lower level set up for guests, or growing families. Ideally located steps from Iroquois Park just across the street! Close to Nelson High School, shops, restaurants, the Centennial bike path, and Appleby GO station making this the ideal location for commuters! You won't be disappointed, this one truly shows at it's best! (id:60365)

