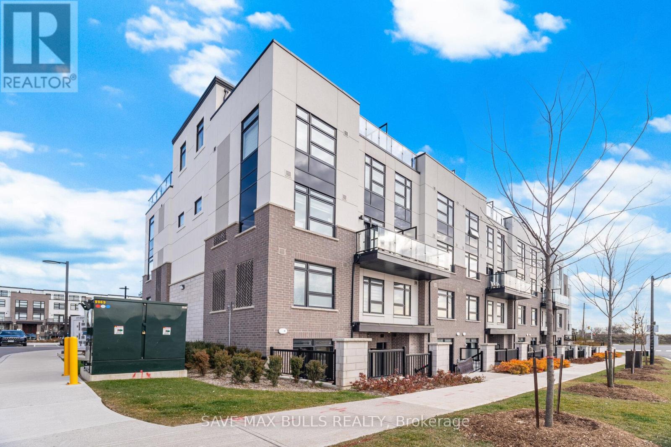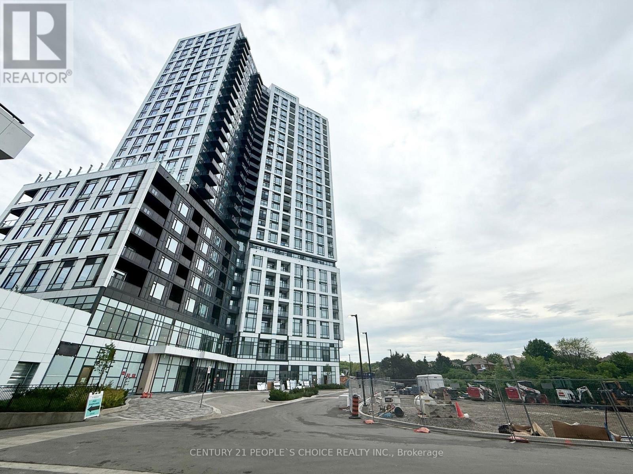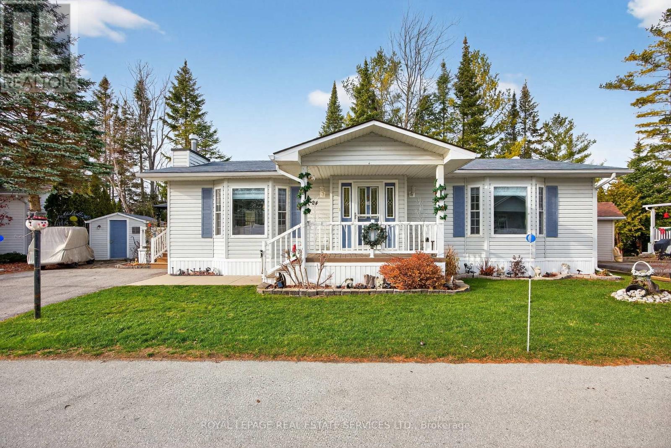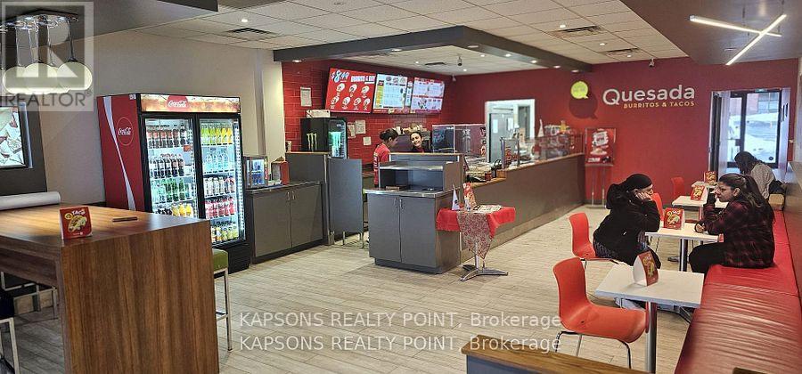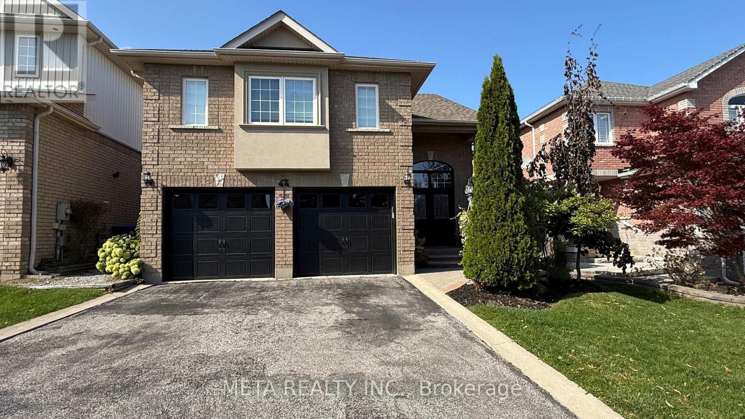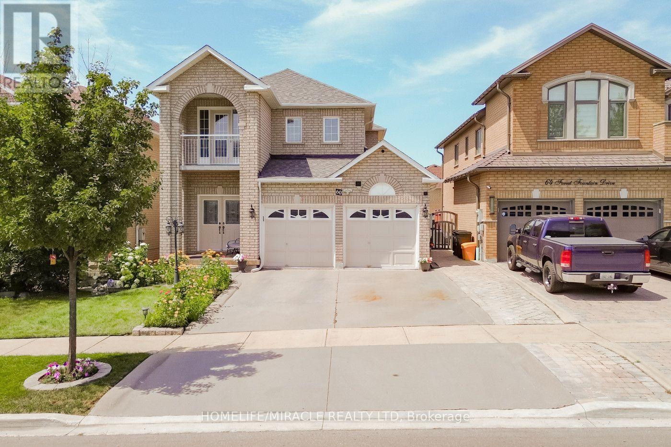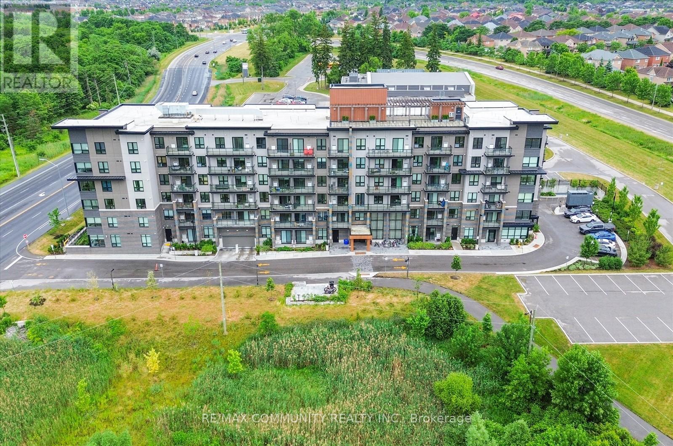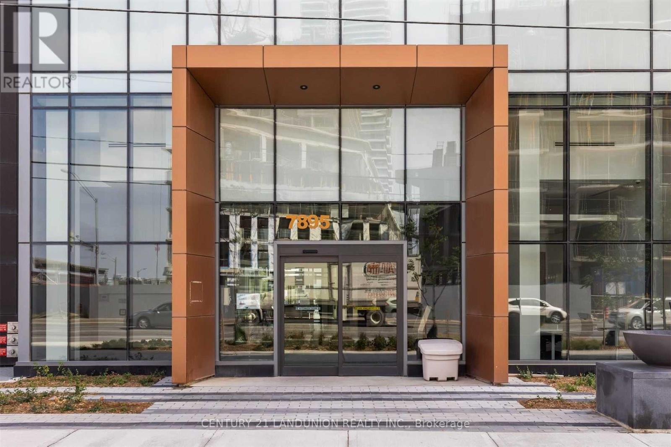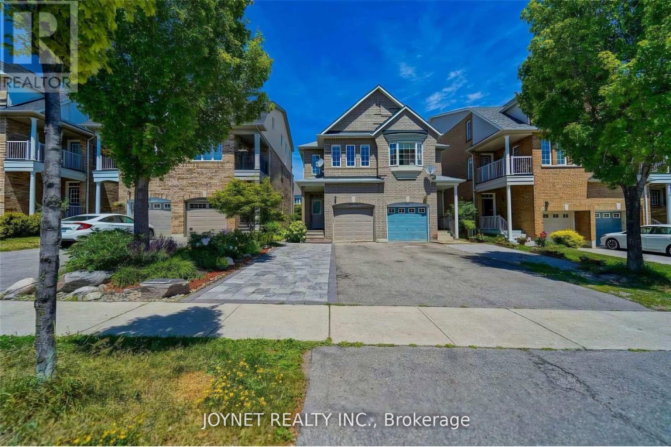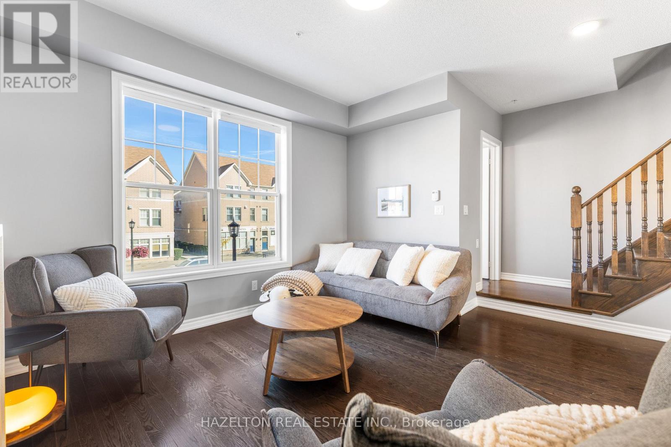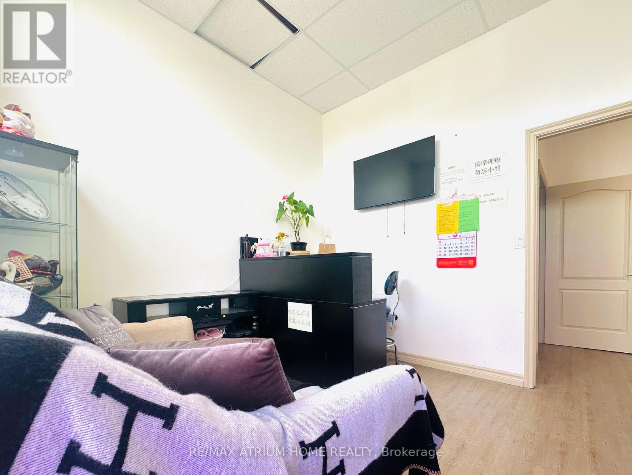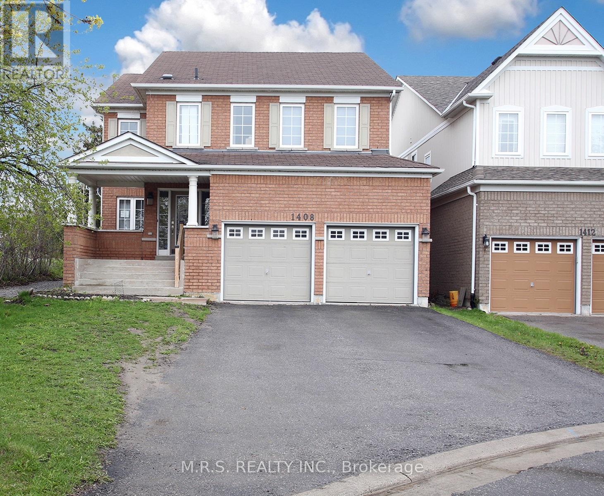119 - 1589 Rose Way
Milton, Ontario
A beautifully upgraded home offering 2 spacious bedrooms and 2 full bathrooms across 1,068 sq. ft. (as per builder's floor plan). This stylish, open-concept unit features a bright and airy layout that's perfect for both entertaining and everyday living. The primary bedroom includes a private 3-piece ensuite, a large closet, and plenty of natural light. Additional highlights include elegant laminate flooring throughout, a sleek kitchen with stainless steel appliances, and convenient in-unit laundry. Step out to your backyard patio-ideal for your morning coffee or evening relaxation. Located in a vibrant, family-friendly community close to schools, parks, shopping, and all essential amenities-this home offers the perfect blend of comfort and convenience. (id:60365)
605 - 2495 Eglinton Avenue W
Mississauga, Ontario
Welcome to the Kindred condos by Daniels, Located on Erin Mills Parkway & Eglinton. This Brand-new Corner unit offers spectacular living in the vibrant Erin Mills area. Open concept living and dining room with Modern Kitchen with Island and walkout to the large balcony. Large Primary bedroom with modern Ensuite bathroom. 2nd Bedroom with large window and mirrored closet. Convenient 2nd bathroom and laundry in the foyer and easily accessible for the 2nd bedroom. This unit comes with 1 underground Parking And 1 tall Storage Locker. Short walk/drive to most of the amenities including Credit Valley Hospital, Erin Mills Town Centre, Cineplex Junxion, Groceries, Community Center, Pool, Library, Schools and much more. Minutes from HWY 403, GO Bus terminals, Streetsville & Clarkson GO Stations & University of Toronto Mississauga. State of the Art Building Amenities: Lobby with 24-hour Concierge, Fitness Centre, Yoga Studio, Games Room, Gardening Plots, Bookable Lounge, Private Roundabout Driveway Entrance, Co-Working Space & Bookable Boardroom, Bookable Party Room, Pet Spa, Outdoor Playground with Firepit, Outdoor Terrace and much more. High Speed Internet is included in the rent, Just View & Lease! (id:60365)
24 Topaz Street
Wasaga Beach, Ontario
Welcome to this beautiful home in Wasaga CountryLife Resort, offering peaceful pond views & exceptional privacy in a tranquil, nature-filled setting. This well maintained 2-bedroom, 2-bath home features a spacious eat-in kitchen with refaced cabinets, quartz countertops, updated appliances & an undermount sink. The freshly painted living room is warm & inviting w/ a cozy gas fireplace & large windows overlooking the water. The home has seen many updates throughout, including refreshed flooring, newly painted bathrooms, upgraded decking, a composite front deck, glass railing, & more. Beyond the home itself, residents of Wasaga CountryLife Resort enjoy an impressive range of amenities, including indoor & outdoor heated pools, a splash pad, playgrounds, mini-golf, sports courts, walking trails, ponds for catch-and-release fishing, and a community clubhouse offering seasonal events & entertainment. Located just minutes from the world's longest freshwater beach, this property offers the perfect blend of relaxation, recreation, and resort-style living; ideal for year-round enjoyment or a seasonal getaway. Land Lease $531.59, Property tax $82.88, Water/sewer billed quarterly, per usage. (id:60365)
331 Bayfield Street
Barrie, Ontario
Exciting opportunity to own a well-established Mexican franchise with LLBO in Barrie for just $225k. Located in a prime high-traffic area near Highway 400, this fully operational restaurant boasts strong sales (~$400k in 2023/2024) with excellent growth potential. The business comes with modern kitchen equipment, furniture, and a POS system, plus 350 sqft of additional space to convert into an office. The lease is secure (2+5+5) with a rent of ~$6200/month for 2000 sqft. With room to expand hours and increase marketing, this restaurant has significant evening sales potential, especially with tourists and competitors seeing success after 9pm. The current owner is absentee and looking to relocate. Lunch business is more than 80% of the sales and potential for dinner business is great considering the amount of traffic on the road. AMAZING EXPOSURE ! (id:60365)
44 Highland Terrace
Bradford West Gwillimbury, Ontario
This bright and modern 1-bedroom apartment offers the perfect blend of comfort and convenience. Located in a desirable neighbourhood, the suite features above grade windows that bring in plenty of natural light, stainless steel appliances, and an open-concept layout ideal for singles or couples.Enjoy all-inclusive utilities, high-speed internet, and 2 dedicated driveway parking space no extra monthly costs. Situated just minutes from essential amenities, shopping, dining, and public transit, this location provides easy access to everything Bradford has to offer. Don't miss this opportunity to live in a quiet, well maintained home in a prime location! (id:60365)
60 Forest Fountain Drive
Vaughan, Ontario
Absolutely Stunning Home in the Prime Sonoma Heights!This modern showstopper, freshly painted, is sure to impress from the moment you step inside, featuring a grand double door entry and two fully equipped Kitchens including one with a separate entrance, perfect for multi-generational living or income potential.Step inside and fall in love at first sight. The main level boasts rich engineered hardwood floors,a gourmet kitchen with quartz countertops and a stylish quarts backsplash, an open concept layout ideal for entertaining. Elegant crown moulding and polished finishes add a touch of luxury throughout.Walk out to your massive two-tier deck complete with a gazebo and gas line with BBQ grill creating the perfect outdoor retreat.the upper level has been completely renovated featuring engineered hardwood floor throughout, upgraded stairs with iron pickets, and two brand new washrooms. The luxurious primary ensuite includes heated floors for year end comfort.The finished basement offers even more space and functionality, ideal for extended family or as a rental suite. All for this in a prime location walking distance to top rated schools, beautiful parks and local amenities. Don't miss your chance to own this exceptional home in one of Vaughan's most sought after communities. (id:60365)
605 - 9700 Ninth Line
Markham, Ontario
Welcome to 9700 Ninth Line, Suite 605 -- a bright, modern 1-bedroom condo offering stunning direct water pond views from the living room, kitchen, and bedroom! This beautiful unit features an open-concept layout with 9 ft ceilings, an upgraded kitchen with quartz countertops and stainless-steel appliances, a large private balcony, and in-suite laundry. Enjoy a spacious bedroom with peaceful water views, a sleek 4-piece bathroom, and a comfortable living space perfect for relaxing or working from home. Parking and locker included. Located just steps to Mount Joy GO Station, shopping, parks, schools, and restaurants. This move-in ready unit is ideal for professionals, couples, or anyone looking for a clean, modern space with serene views. A must--see - available for immediate occupancy! (id:60365)
1106 - 7895 Jane Street
Vaughan, Ontario
Welcome To The Met At Vmc! Corner Sun-Fille Unit. 2Bdrm 2Bath With 1 Parking & 1 Locker. 9Ft Smooth Ceiling. Unblocked South & West View. 5 Min Walk To Vmc Subway And Bus Station. 10 Min To York University. 40Min To Downtown Toronto. Close To Hwy 400 & 407, Ikea, Cinema, Restaurants, Vaughan Mills Shopping Mall And Etc. (id:60365)
210 Maple Sugar Lane
Vaughan, Ontario
Beautiful Modern 3 Bedroom Thornhill Woods Semi-Detached House. Spacious Layout With Pot Lights, Upgraded Eat-In Kitchen. Professionally Finished Bsmt, W/Spacious Rec Rm, Hardwood Floors Throughout The House. Fenced Yard, Private Drive And Built In Garage, Total 5 Parking Spaces! Easy Access To Major Highway, Close Distance To Restaurants, Grocery Stores, Library, School, And Public Transit. Perfect For Single-Family Use. Hard To Miss! (id:60365)
Residential Unit - 49 Cathedral High Street
Markham, Ontario
Fully Furnished Executive Rental. Brand New Furniture. Cozy, bright, beautiful clean space for you to enjoy. Lots of local amenities within walking distance, visitor parking, conveniently close to major roads and highways, fantastic public, private and montessori schools and business parks. (id:60365)
18 - 21 Fairburn Drive
Markham, Ontario
Exceptional Opportunity to this Turnkey, Profitable, Scalable, Staffed, and Well-Reviewed Business with Consistent Revenue!!! Located in the High-Traffic Plaza (First Markham Place) Anchored with Home Depot, Winners, Supermarkets and Tons of Restaurants. Professional Finished with High-End decor 3 Single & 1 Double Facial Treatment/Massage Rooms plus a Welcoming Foyer, Reception Area and Manicures Spaces. Services Include High-Demand Offerings Such as Tons of Different Facial Treatments, Waxing, Laser Hair Removal, Manicures, Pedicures and Eyeliner/Eyebrow Tattoo, All with Proven Client Retention. Excellent Visibility, Ample Parking, and a Loyal & Abundant Customer Base. !!! (id:60365)
Bsmnt - 1408 Aldergrove Court
Oshawa, Ontario
Beautifully Upgraded Legal 2-Bedroom Basement Apartment On A Cul-De-Sac. Features 3-Pc Bath, Pot Lights & Vinyl Floors Throughout. Gorgeous & Spacious Modern Kitchen Adorned With S/S Appliances, Quartz Countertops & Generous Cupboard Space. The Open Concept Layout Combines Kitchen, Living & Dining Spaces While Ensuring None Of These Areas Feel Cramped. Includes All Utilities, Private Rear Entrance & Ensuite Laundry + (1) Parking Spot. 2nd Parking Spot Available for Additional $100/Month. Approx. Over 1000sqft Of Finished Living Space. Very Spacious Unit. Close To All Amenities Including Shopping Centres, Grocery Stores, Restaurants, Parks & Walking Trails. (id:60365)

