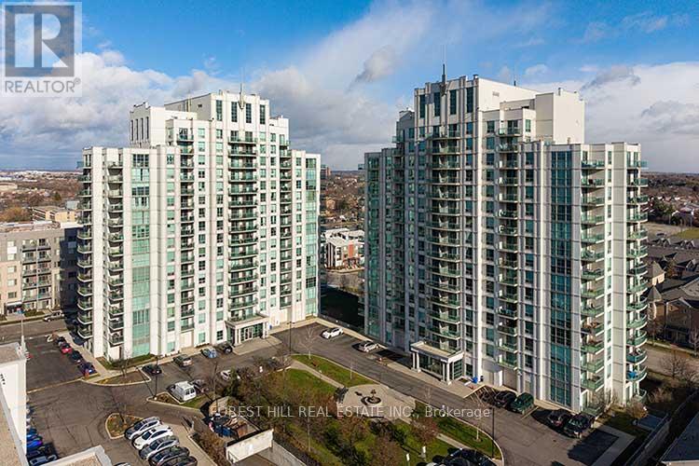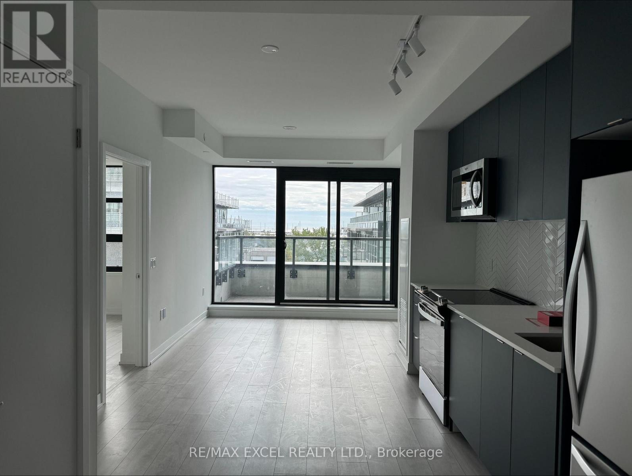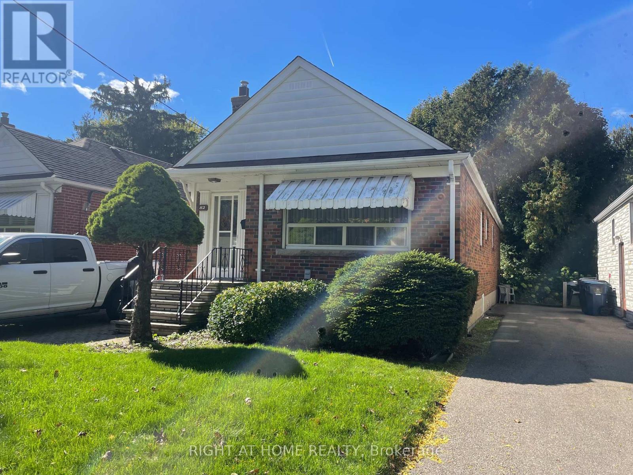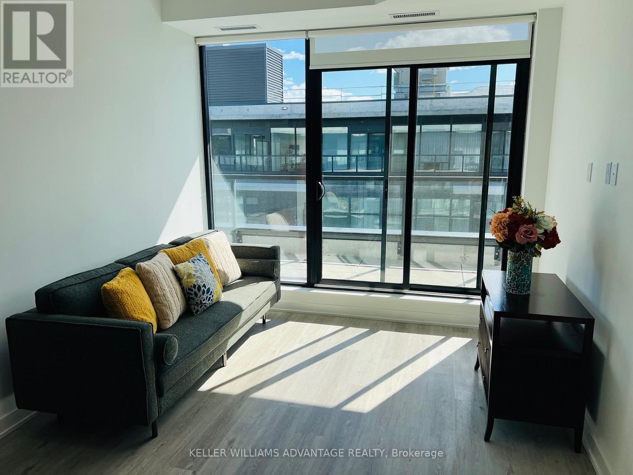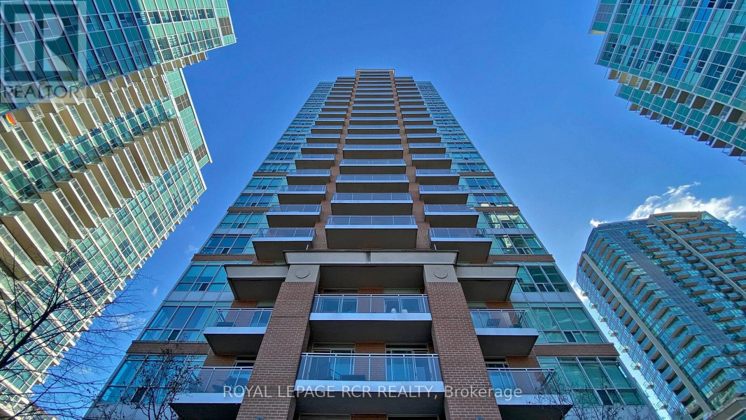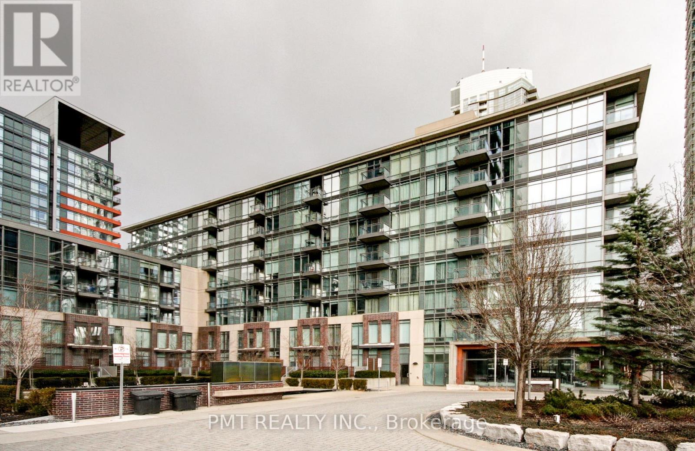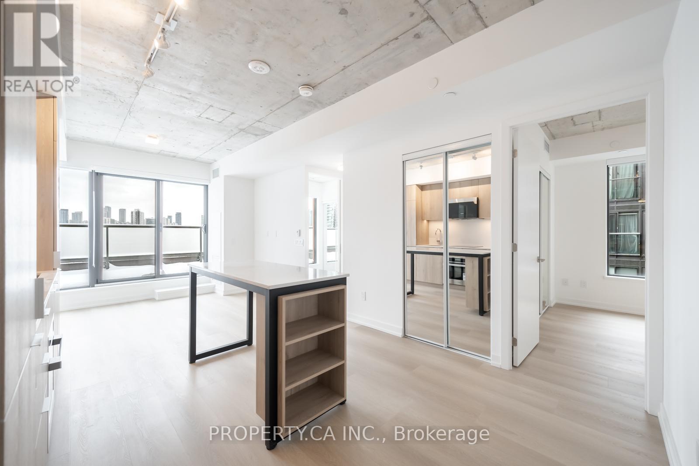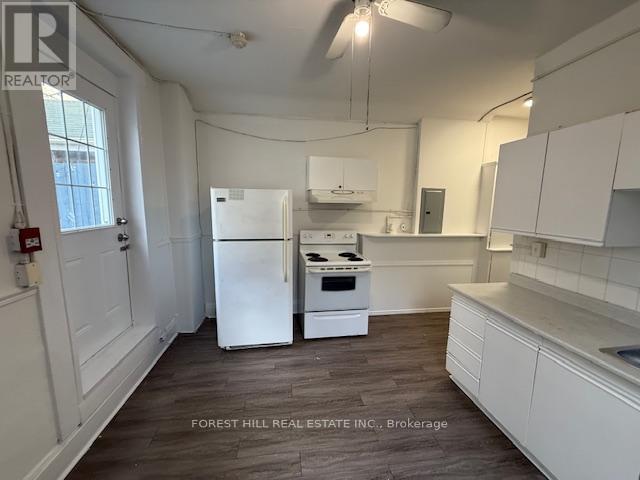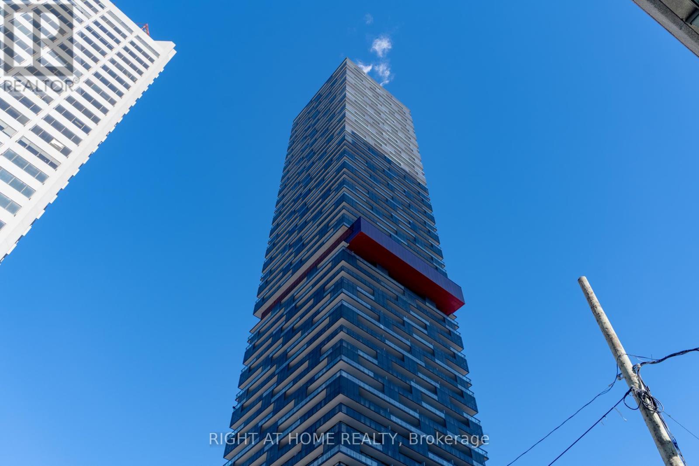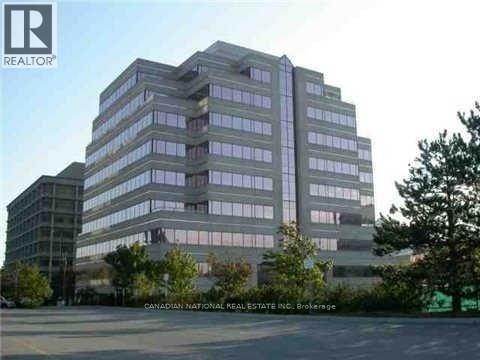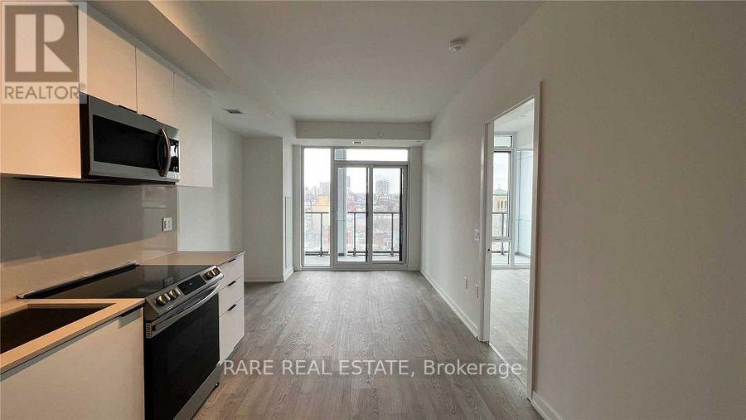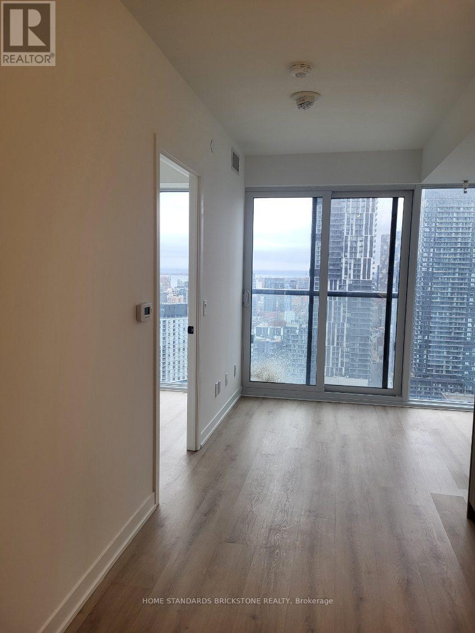5b - 8 Rosebank Drive
Toronto, Ontario
Bright and spacious 1 Bedroom + Large Den suite, where the enclosed den functions perfectly as a generous second bedroom with doors for added privacy. This well-designed unit features laminate floors throughout and a modern kitchen with granite countertops and ensuite laundry. Enjoy an unobstructed north view along with the convenience of both parking and a locker. The building offers lots of visitor parking and excellent amenities, including a concierge and a well-equipped gym and recreation room. A wonderful space to call home! (id:60365)
405 A - 1606 Charles Street
Whitby, Ontario
The Landing By Carttera Offers An Exceptional Living Experience, Ideally Located Near Hwy 401/407 And Whitby GO Station For Unmatched Convenience. Residents Enjoy Close Proximity To Shopping, Dining, Entertainment, Schools, Parks, And Beautiful Waterfront Trails. The Building Features Impressive Amenities Including A Modern Fitness Centre, Yoga Studio, Private And Open Collaboration Workspaces, Dog Wash Station, Bike Wash And Repair Area, A Stylish Lounge, And An Event Space With An Outdoor Terrace And BBQ Area. This Bright 1-Bedroom, 1-Bath Unit Includes A South-Facing Balcony And Parking. Internet included with Rogers. (id:60365)
82 Cedarcrest Boulevard
Toronto, Ontario
Truly RARE 4 bedroom East York Bungalow. Original owners, livable as is with a growing family, Reno for profit or Build/Top up on Extra large footprint. It's a well maintained property with 2 baths as a single family or easily converted the finished basement into a nanny suite with a separate entrance, a cozy gas fireplace, and a crawl space for additional storage. Enjoy the lush greenery in front and back yards, perfect for outdoor entertaining. With parking space for 3 cars, and easy access to transit and local shopping . . . Don't miss the chance to own this charming property in a sought-after location of East York. (id:60365)
Ph-511 B - 1604 Charles Street E
Whitby, Ontario
Discover a truly rare opportunity for an urban young/old family to call this morden-style penthouse home , a residence of sophistication and comfort, beautifully envisioned and brought to life by Landing By Carttera! Perfectly positioned near Hwy 401/407&Whitby GO, the condo combines effortless connectivity with tranquility of nearby parks waterfront trails, schools, dining and shopping.Amenities includes state-of the art fitness centre, yoga studio private and open collaboration spaces, dog wash area bike wash/repair spaceLounge and Event room, An extended southeast-facing terrace designed for barbecuing.This exclusive 2-bed plus Den residence features 2-luxurious baths,and comes with parking and locker. Morden designed ,elevated living-this is urban elegance redefined. (id:60365)
501 - 50 Lynn Williams Street
Toronto, Ontario
Welcome to 50 Lynn Williams St., Unit 501 - a true gem in the heart of Liberty Village. This rarely offered 2-bedroom, 2-bathroom suite features an open-concept layout with two beautifully renovated bathrooms and oversized custom closets with built-ins. Overlooking the peaceful courtyard this bright, and inviting condo is just steps from the best restaurants, cafes, shops, and everyday conveniences that Liberty Village is known for. Enjoy unmatched walkability, easy access to public transit, and major highways, and a vibrant community full of things to do and discover. Perfect for end-users and investors alike, this unit also includes hard-to-find same-floor storage locker plus one parking space. Luxury amenities, an unbeatable location, and a functional layout make this a standout opportunity you won't want to miss. (id:60365)
916 - 15 Brunel Court
Toronto, Ontario
Welcome to #916 - 15 Brunel Court, a bright and spacious 1 Bedroom + Den suite in the heart of CityPlace, offering an efficient layout, great storage, and unbeatable downtown convenience. This open-concept home features a comfortable living and dining area that flows seamlessly into the kitchen, complete with stainless steel appliances and plenty of prep space for everyday cooking or entertaining. Just off the main living area is a dedicated den-perfect for a work-from-home setup, study nook, or extra storage. The bedroom offers exceptional closet space, and the suite extends outdoors to an east-facing balcony, ideal for enjoying morning sun and fresh air. A wall-mounted TV stand is included for added convenience. Located steps to TTC, CN Tower, Rogers Centre, and the waterfront, with quick access to King West, the Entertainment District, Financial District, Chinatown, and countless restaurants, shops, and trails. A fantastic opportunity to live in one of downtown Toronto's most vibrant communities-a must see. (id:60365)
1023 - 28 Eastern Avenue
Toronto, Ontario
Be the very first resident of 28 Eastern Ave #1023. This pristine, never-lived-in suite is located in a brand-new building, with 9 Foot Ceilings, and offers a desired two-bedroom and two-bathroom layout. This home provides a fresh canvas for your downtown lifestyle. The modern kitchen is fully equipped with brand-new stainless steel Panasonic appliances, including a fridge, stove, over-the-range hood, dishwasher, and microwave, alongside an ensuite Samsung washer and dryer. For your peace of mind, the lease includes heat , one underground parking space , and one locker. Residents are invited to enjoy fresh building amenities such as a gym , party room , media room , concierge service , and a rooftop deck. Ideally situated near Front St E and Eastern Ave, you are steps away from inviting local dining, the historic Distillery District, and easy public transit options. (id:60365)
2nd Flr - 132 Dundas Street E
Toronto, Ontario
Freshly painted 3-bedroom, 1-washroom unit located on Dundas St. East, just a 5-minute walk to Toronto Metropolitan University (formerly Ryerson). The unit features a beautiful private terrace and is surrounded by great restaurants, shops, and the Eaton Centre. Students are welcome. The unit is currently rented out as is. (id:60365)
5703 - 8 Eglinton Avenue E
Toronto, Ontario
Spacious, Fully Furnished, 1+Den Suite Available For Lease At Yonge & Eglinton! Situated In The Heart Of Midtown, This Lower-Penthouse Unit Boasts 9 Foot Ceilings, Quartz Counter Tops, Stylish Integrated Appliances and A Spectacular Unobstructed, North West Facing View From The 57th Floor! Access The Balcony From The Living/Dining Room Walkout, Or From The Comforts Of The Main Bedroom. Top Notch 5 Star Amenities such as a cantilever glass swimming pool, 24-hour concierge service, and a rooftop deck. Conveniently situated close to shopping centres, theatres, restaurants, TTC, and banks. (id:60365)
709 - 255 Duncan Mill Road
Toronto, Ontario
Private Offices For Lease. Professionally Renovated, Impressive Reception Area, Kitchenette, Built-In Storage Cabinets, Large Windows And Pot Lights. High Floor. Beautiful Park View. Steps To TTC & Close To Prince Hotel, Shopping And Minutes To Hwy 401 & D.V.P. Perfect Solution For Business Starters. Extras: Wifi, Internet, Hydro, Water, Furniture, All Included. Bring Your Office Supplies And Start Your Business. Five Rooms in Total in the Unit, One Room Occupied by Landlord, Three Rooms Already Leased. Reception Area $250 Monthly. Underground Parking Available For Rent for extra monthly fee $120.00 Plus Hst. (id:60365)
930 - 50 Power Street
Toronto, Ontario
This Luxurious Suite Is North Facing | 2 Br + 2 Full Bath + Closet Organizer + Upgrades Throughout | Find Yourself At Home In This Modern Abode, Located In The Centre Of One Of Toronto's Most Vibrant Neighbourhoods. Step Into A Vivacious Community Of Authentic Charm W/ TTC At Your Doorstep | 9' Smooth Ceiling | Brand New Stainless Steel Appliances | Double Height Lobby W/ 24 Hr Concierge | Retail Conveniently Located In The Building (id:60365)
3217 - 319 Jarvis Street S
Toronto, Ontario
Welcome to Prime Condominiums where modern luxury meets urban living. This sleek condo offers a perfect blend of style, functionality, and comfort. Situated in a prime location, this sleek 1+1 bedroom, 2-ensuite bathroom unit boasts 580 sq/ft of living space. As you step inside, you're greeted by an abundance of natural light streaming in through expansive windows, casting a warm and inviting ambiance throughout. The open-concept layout seamlessly connects the living, dining, and kitchen areas, creating an ideal space for both relaxation and entertainment.The versatile den with 3 pc ensuite, provides the flexibility to be utilized as a bedroom, home office or additional living space to suit your lifestyle. With its south-facing orientation, this condo captures breathtaking views and enjoys an abundance of sunlight throughout the day. The building offers an array of amenities, including a fitness center, rooftop terrace, party room, and 24-hour concierge service, ensuring a lifestyle of convenience and leisure. Conveniently located near transit, shopping, dining, and entertainment options, this condo offers the ultimate urban living experience. (id:60365)

