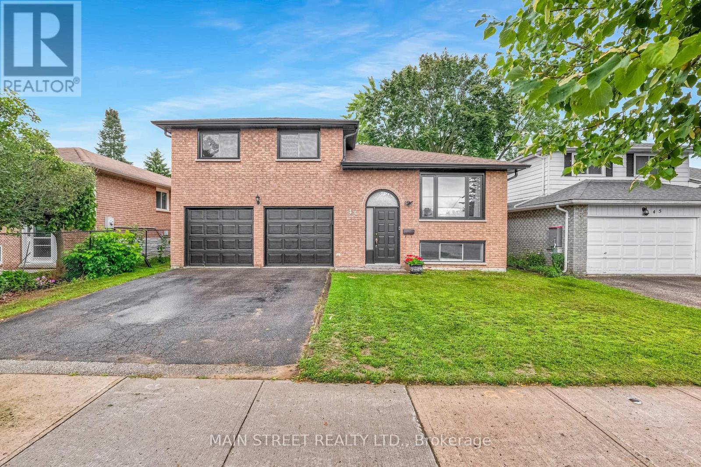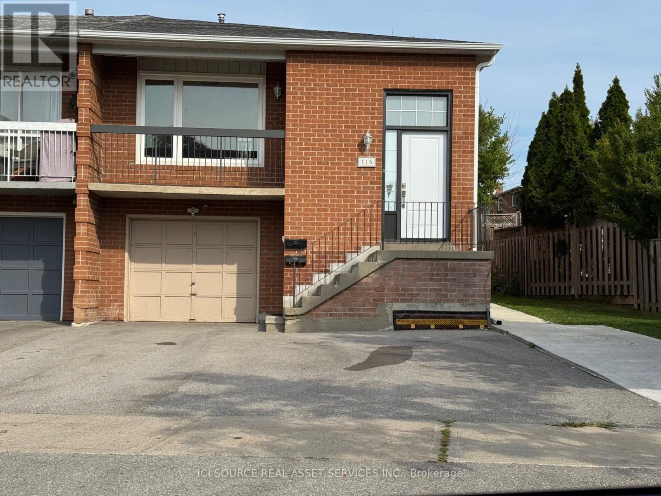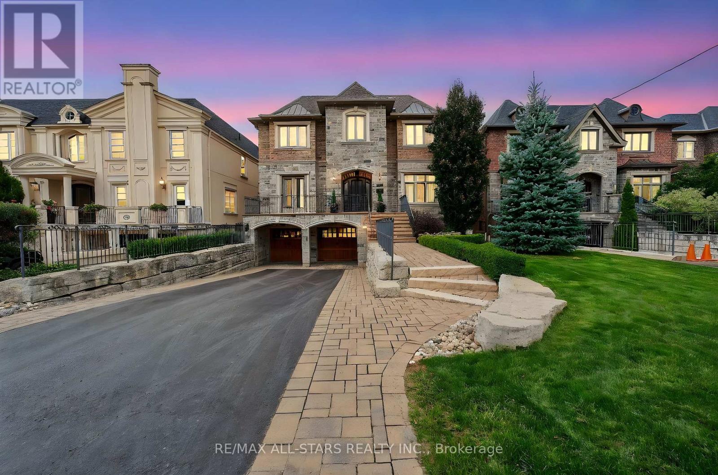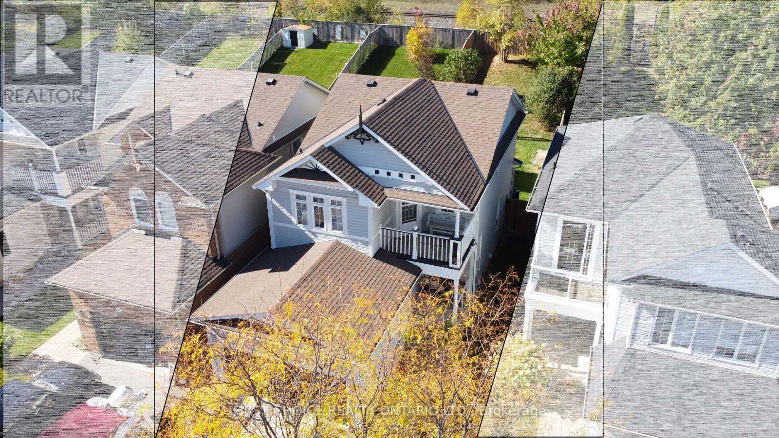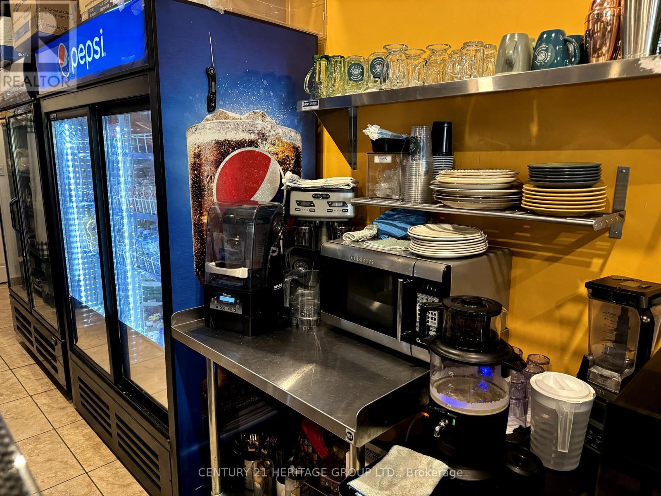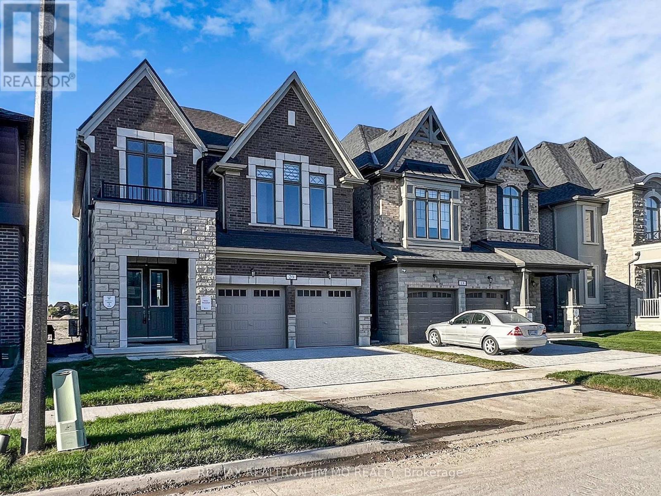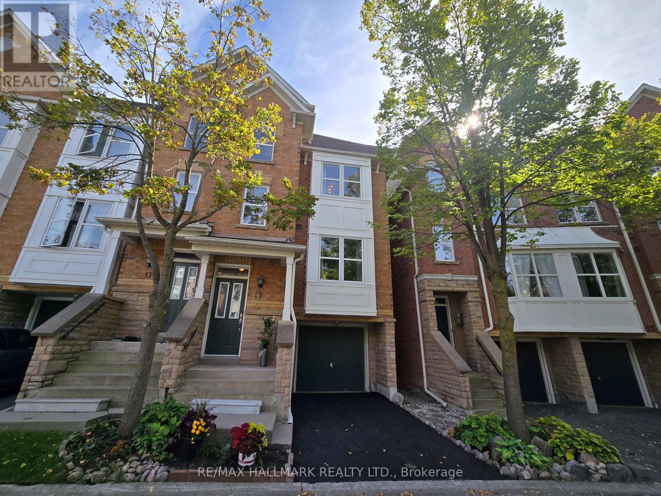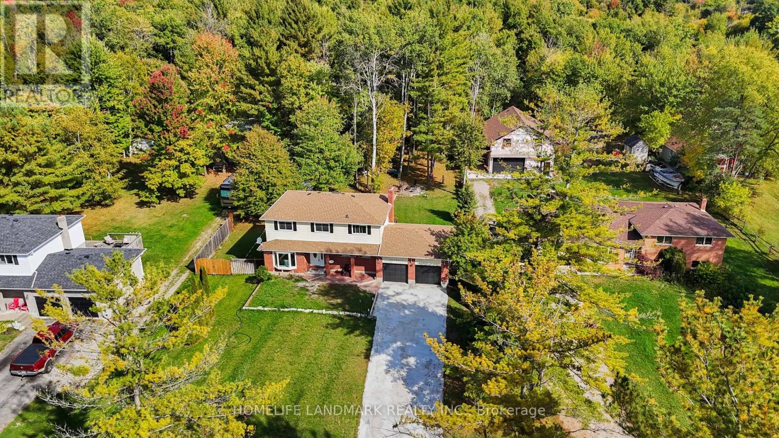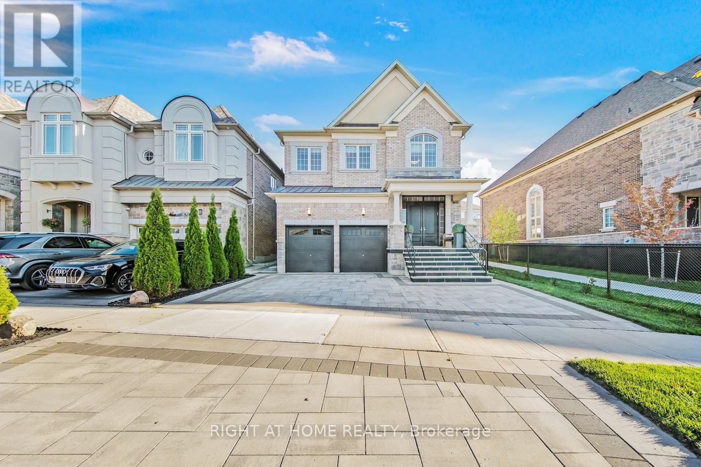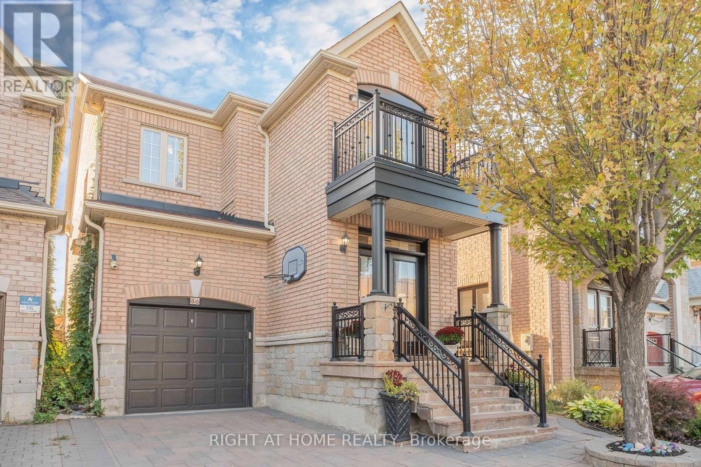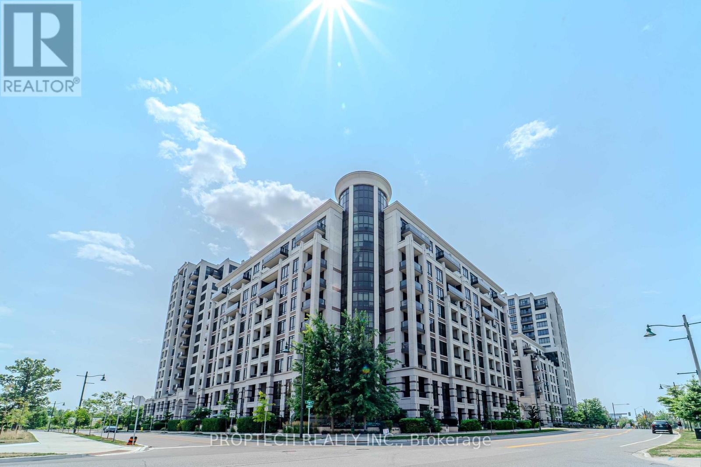43 Riverglen Drive
Georgina, Ontario
Welcome to 43 Riverglen Drive, a beautifully maintained all-brick sidesplit nestled in the heart of thriving Keswick! This spacious three-bedroom home offers a fantastic family-friendly layout with numerous recent updates! Thoughtfully designed for everyday comfort with plenty of space to bring family and friends together for those special moments! Enjoy the convenience of an oversized double car garage with direct access to the house, along with a finished rec room featuring a cozy gas fireplace and large windows that fill the space with natural light. The bright kitchen solarium opens to a rear deck, seamlessly blending indoor and outdoor living. Step into the fully fenced backyard with mature trees, a garden shed and plenty of space for kids or pets to play all set in a highly sought-after, well-established neighbourhood! Ideally located just steps to transit, parks, schools, shops, restaurants and Lake Simcoe with quick and easy access to Highway 404! Don't miss your chance to call this exceptional property home - your keys await! (id:60365)
Upper - 115 Tall Grass Trail
Vaughan, Ontario
Look no further, start the fall season in this beautiful unit!!! Walk through your front door and be astonished at what this home has to offer. Enjoy a renovated 3-bedroom suite. This bright backsplit upper-level space hits all the right notes. Eat-in Kitchen, New Flooring, Brand New Fridge, Stove & Dishwasher, Freshly Painted, Modern Light Fixtures, and a Huge Balcony to enjoy your morning coffee are just the beginning. $3,100 Includes All Utilities (Water, Hydro, Heat, Air Conditioning & Gas). Location: Close to Schools, Parks, Shopping, and only 100 meters to the bus stop on Jane Street. Includes: brand new fridge, stove, dishwasher, washer/dryer, and 1 Parking Spot. Non-smokers preferred. Availability: October 15, 2025. You will need to complete an application with Full Credit Report & Current Pay Stubs. *For Additional Property Details Click The Brochure Icon Below* (id:60365)
126 Hillview Road
Aurora, Ontario
*See video tour! Welcome to this one-of-a-kind, custom-built luxury residence on a prestigious street in the Aurora Village. Nestled on a 54 x 199.5 ft. professionally landscaped lot, this immaculate home showcases over 6,000 sq. ft. of finished living space, with no detail overlooked and pride of ownership throughout.The elegant main floor features 10-ft ceilings, custom wainscoting and moldings, solid wood doors and built-ins. Enjoy formal living and dining rooms, a private office, large family room and chefs kitchen complete with Wolf & SubZero appliances, dumb waiter to the garage, marble counters, and a walk-in pantry. From the main floor walk out to a screened-in porch overlooking the backyard oasis with a heated in-ground pool, hot tub, bbq table with wood oven and grill, cabana with seating area, servery and a 2-pc bath. The home's second floor boasts tray ceilings in all bedrooms and a gorgeous primary suite with a gas fireplace, terrace walk-out, and spa-like 6-pc ensuite. The lower level offers hydronic heated floors, a prep kitchen, a spacious rec room, and a walk-out to the backyard.Additional highlights include: four-car tandem heated garage, snowmelt driveway, electric heated floors in bathrooms and foyer, four fireplaces, custom built-ins, 230+ potlights, 2 x furnace, 2 x AC, 2 x HRV and Generac generator. No disappointments here! See attached feature sheet for full list of impressive features. (id:60365)
42 Gunning Crescent
New Tecumseth, Ontario
If you're tired of jostling cars in the winter, fighting to put your kids' bikes safely in the garage, while also trying to fold interdimensional space so you can also fit your tools in there, etc. If the thought of a "huge" 15 ft deep townhouse yard is too small and you want more yard space, then this truly comfortable family home is waiting for you! Located on a friendly street, this 3-bedroom home features an extra-deep yard, an ensuite bath, a balcony, and a recreation room. Enjoy family dinners in the dining room, breakfast in the breakfast area, and steps from the walkout to the deep yard. The newly finished recreation room, with an electric fireplace, is the perfect place to enjoy family games and activities. Enjoy your morning coffee or after-dinner coffee on the 2nd-level balcony. This home is located just a short stroll to shopping, grocery stores, banks, medical services, daycare facilities, parks, and the community library and recreation centre. Furnace and A/C replaced 7 years ago. Shingles, approximately. 7-8 years. (id:60365)
2 - 30 Main Street
Newmarket, Ontario
Location, Location Location. A reputable turnkey cafe and sandwich business in the heart of downtown Newmarket on Historic Main Street. Busy Business & Tourist Area. Many Special Events Throughout The Year And Excellent Business Traffic Year Round. Rare Opportunity To Own A Restaurant In Newmarket's Busiest Downtown Area. Professional Equipment is well selected by the owner of the business. This listing is for the sale of business in a leased property. Equipment Is One Year Old With Warranty Still Active, Nella Equipment. Buyer And Buyer Agent Has Due Diligence. List To Be Provided With Registered Offer. (id:60365)
20 Nanhai Avenue
Markham, Ontario
Welcome to this brand new Union Village double garage detached home in the prestigious Angus Glen Community, offering nearly $200,000 in premium builder & seller upgrades and full Tarion warranty for complete peace of mind. Designed for modern family living, this residence showcases 10 ft ceilings on the main floor and 9 ft ceilings on the second, creating a bright and airy atmosphere throughout. The home boasts two master suites with ensuite full bathrooms, raised doors and archways, wide-plank engineered hardwood flooring, upgraded porcelain tiles, frameless glass showers, smooth ceilings, and upgraded Berber carpet on the second floor. The gourmet kitchen is equipped with top-of-the-line appliances, elegant quartz countertops, and designer backsplash extended to all bathrooms, blending functionality with style. The exterior features a stone and brick façade, grand double-door entrance, interlock driveway, and a private cedar deck backing onto green space, offering both curb appeal and serene outdoor enjoyment. This north-south facing home ensures optimal natural light and comfort year-round. Located in the heart of Union Village, residents enjoy access to Angus Glen's renowned top-ranked schools, community parks, golf clubs, shopping, dining, and public transit, making this property ideal for families seeking both convenience and prestige. Combining superior craftsmanship, luxury finishes, and an unbeatable location, this Union Village home represents not only a perfect move-in ready residence, but also a rare long-term investment opportunity in one of Markham's most desirable master-planned communities. *** Backs To Elementary School To Be Built and Opened in September 2028 *** Virtual staging is for illustrative purposes only and intended as a reference! (id:60365)
22 Michelle Drive
Vaughan, Ontario
Welcome to 22 Michelle Dr. Vaughan, bright and spacious Freehold Townhouse, 3 Bedrooms, 2 Bathrooms, Powder room, Kitchen with Breakfast area, Living & Dining room with Walkout balcony, Finished basement with family recreation room and walkout to backyard and garage. Large and private backyard. Garage plus a private and no sidewalk driveway can park up to 4 cars. Close to all amenities, parks, schools and shopping centres. Easy access to Hwy 400, 401 & 407. (id:60365)
19 Michael Way
Markham, Ontario
Charming and meticulously maintained END UNIT townhome nestled in a prime location in Buttonville. Main level features 9-foot ceilings with an open concept eat-in kitchen overlooking a small quiet parkette. The bright cozy dining room connects the living room with a marble gas fireplace and walk out to the balcony. The finished lower level offers a separate entry walkout to a south facing treed backyard and a possible 3rd bedroom, roughed-in for an additional bathroom. Originally a 3 bedroom converted by the builder into 2 spacious bedrooms. Baths are outfitted with glass showers and granite counters. Additional features include an office/computer nook with soaring cathedral ceilings. Freshly painted throughout including exterior cathedral windows, newly paved driveway and newly stained balcony. Low maintenance fee includes water, landscaping, snow & garbage removal, common elements, building insurance and parking. Excellent location surrounded by top ranking schools including Buttonville PS, Unionville HS, St. Augustine, St. Justin Martyr. Walking distance to T&T supermarket, Shoppers, Tim Hortons, restaurants and two major banks. Public transit is at your doorstep and just minutes drive to Hwy 404/407. (id:60365)
20573 Yonge Street
East Gwillimbury, Ontario
Rarely Offered! Welcome Home To This Stunning Double Garage Detached House Situated On A Huge 100 x 308 lot (Approx. 0.7 Acres Of Land) In Fast Growing Holland Landing! Backing Onto Ravine/Woodland And Adjacent To Holland River, This Well Maintained House Features Four Bedroom Making It A Perfect Family Home! Functional Layout With Natural Sun Light! Newer Laminate Flooring Throughout! With Pot Lights In Living Room And Dining Room! Open Concept Kitchen With Breakfast Area Could Overlooking Backyard And Walk-Out To Oversized Deck! Family Room Has A Fireplace And Could Also Used As Another Bedroom Or An Office! Pri-Bedroom Features Walk-In Closet And A 3Pcs Ensuite! Mins To Highway 404, Go Station, Costco & Future Bradford Bypass! Must See! (id:60365)
38 Menotti Drive
Richmond Hill, Ontario
Welcome to this exquisitely upgraded home, offering over 3,700 square feet of luxury living and sophisticated design. Every detail has been thoughtfully enhanced, from elegant moldings and designer lighting to premium hardwood floors and custom finishes. The home features 4+2 bedrooms and 6 bathrooms, with soaring 10-foot ceilings on the main floor and 9-foot ceilings on both the second floor and basement. The gourmet eat-in kitchen is appointed with quartz countertops and backsplash, complemented by premium Wolf and Sub Zero appliances. Hardwood flooring extends throughout all levels, including the bedrooms, basement, and kitchen, while a designer fireplace creates a warm and stylish focal point in the living area. All bathrooms are fitted with glass doors, and the walk-in closets are organized for a sleek, modern look. Freshly painted throughout, the home is in move-in ready condition. The finished basement, with a separate entrance, offers potential as a rental suite and features a private sauna and kitchen. Basement kitchen features stone countertop, bult in wine fridge & functional cooktop. Outdoor spaces are beautifully landscaped and interlocked at the front, side, and backyard, with a stone porch and a pergola equipped with automated louvers, shutters, and integrated lighting creating the perfect retreat for all seasons. The outdoor kitchen includes a Napoleon BBQ with direct gas supply and a built-in fridge, while mature trees provide privacy and natural beauty. Functional garage with automated openers, key pad & EV car charger. This property seamlessly combines modern comfort, thoughtful upgrades, and timeless elegance, making it ideal for families seeking both style and functionality in every detail. (id:60365)
86 Dewpoint Road
Vaughan, Ontario
Welcome to this sun filled, open concept showpiece in prestigious Thornhill Woods. Built by Aspen Ridge, this elegant home wows from the curb with modern glass double entry doors and continues inside with custom crown moldings, pot lights, and an impressive oak circular staircase. Freshly painted throughout, the gourmet kitchen features granite countertops, matching granite backsplash, extended cabinetry, and new stainless steel fridge and stove, all overlooking a bright eat in area with walkout to the backyard and tranquil park views. Laundry is conveniently located on the upper level. The fully finished basement with separate entrance adds terrific flexibility: 2 bedrooms, full kitchen, full bathroom, and storage, plus its own washer/dryer ideal for in laws, teens, or rental income $$$ from day one. Step outside to enjoy your maintenance free backyard that backs onto a Park with a Gazebo, BBQ gas line, no neighbours behind! Minutes to highly rated schools, GO station, Hwy 407, shopping, groceries, parks, and every amenity. ** This is a linked property.** (id:60365)
D320 - 33 Clegg Road
Markham, Ontario
Luxury Fontana Condos in Prime Unionville! Spacious 698 Sqft 1+1 Bed, 2 Bath Unit with 9ft Ceilings (some areas may vary due to bulkheads) &Large West-Facing Balcony. Modern Kitchen with Granite Counters & Ceramic Backsplash. Den with Pocket Door, Ideal as 2nd Bedroom orOffice. Custom Shelving in Primary Bedroom. Two Side-by-Side Lockers Included. Easy Access to Building Amenities: Lap Pool, Gym, Library,Party Room, Basketball/Pickleball Court. Steps to First Markham Place, Civic Centre, Downtown Markham, Viva Transit, Shops & Dining. Close toTop Schools (Unionville High, Pierre Elliott Trudeau HS) and Minutes from Golf Clubs, Community Centre, Parks & Curling Club. (id:60365)

